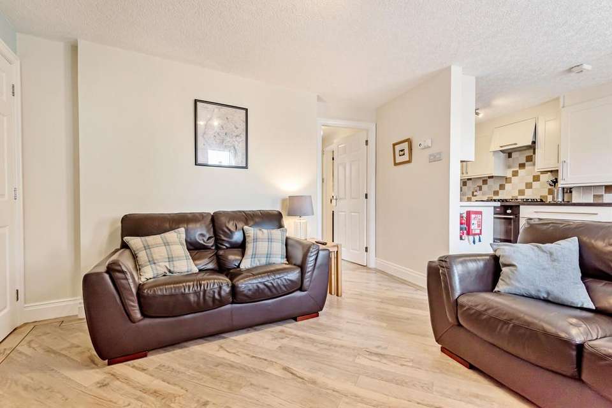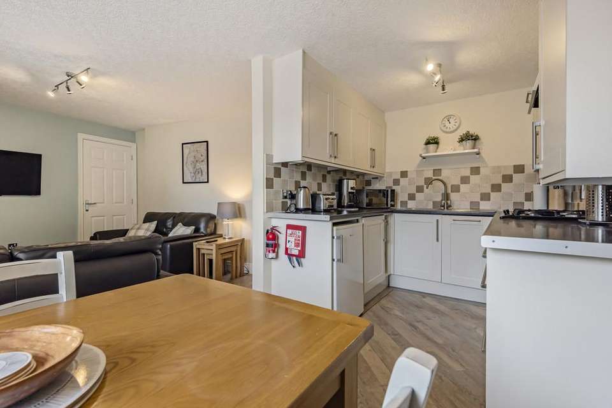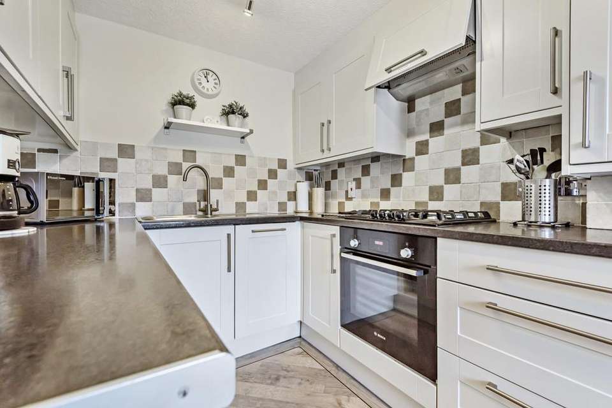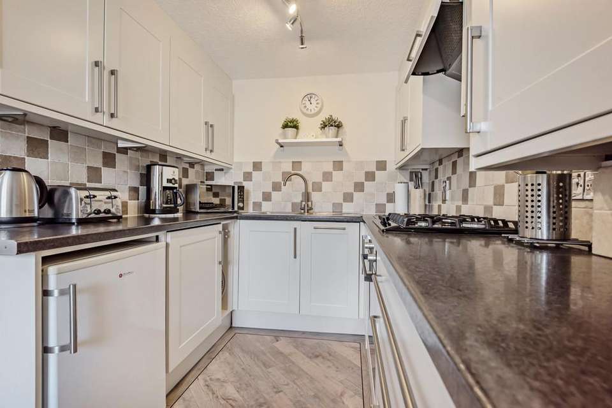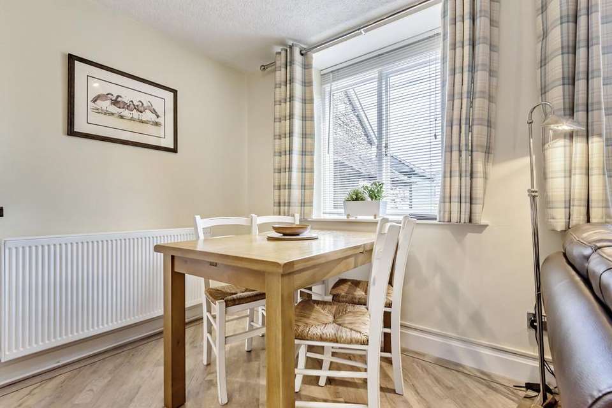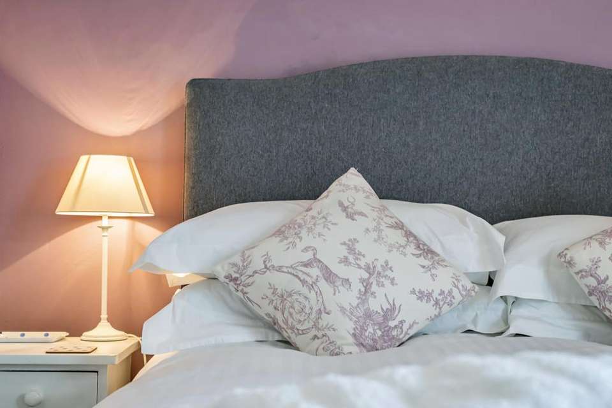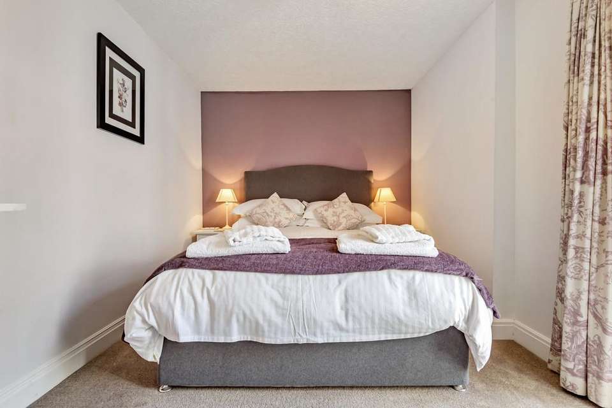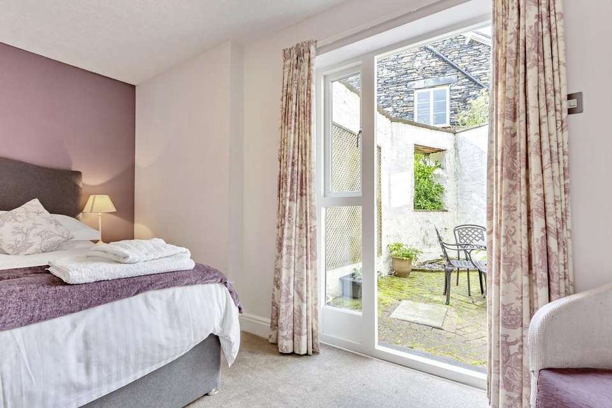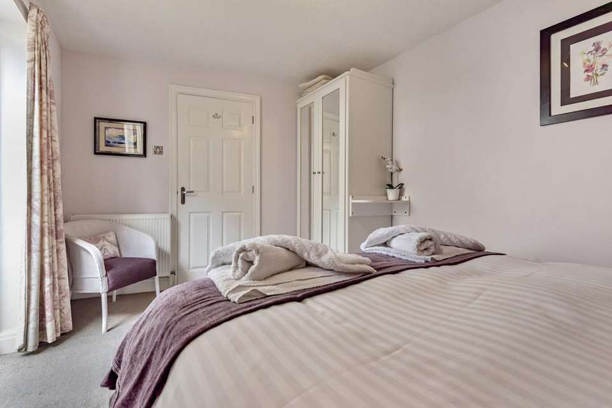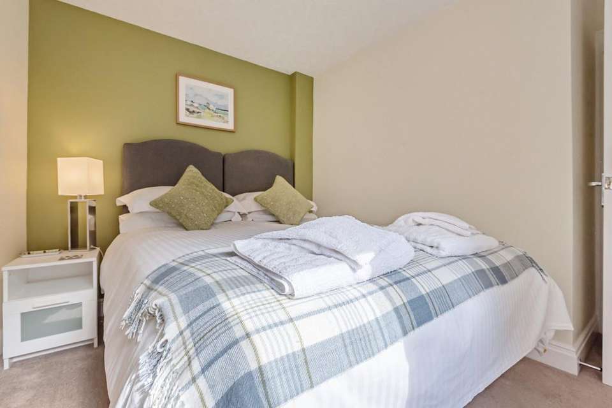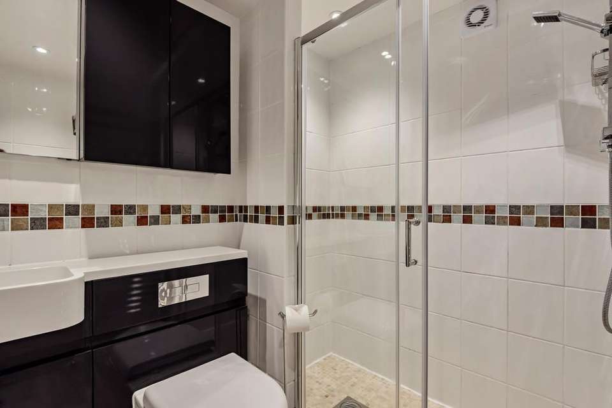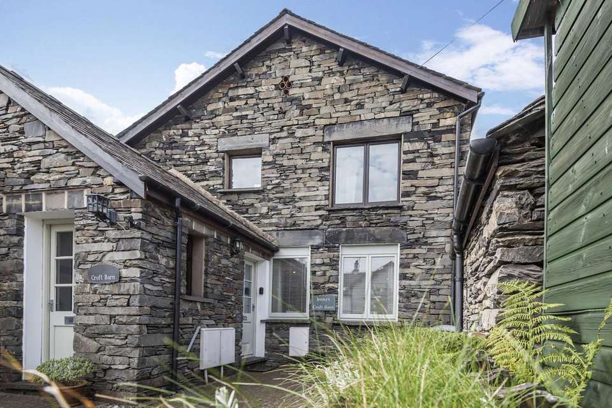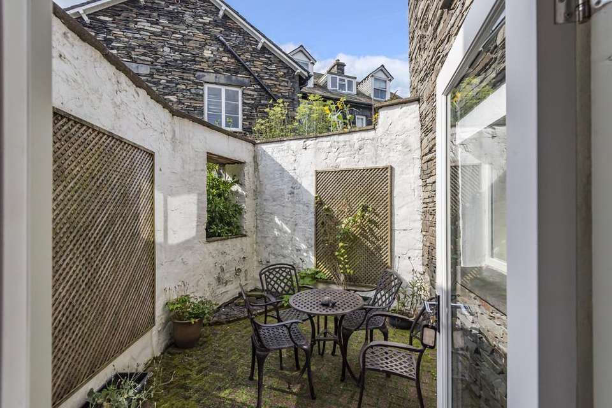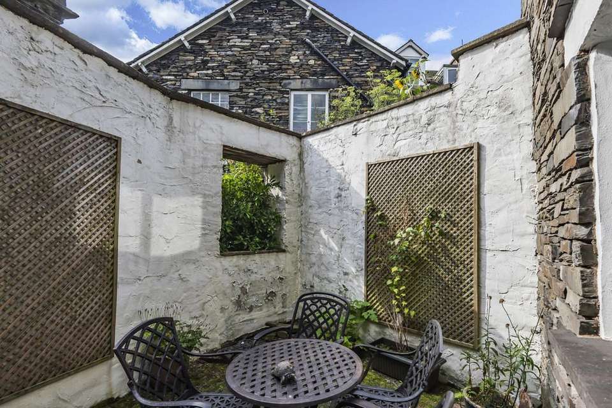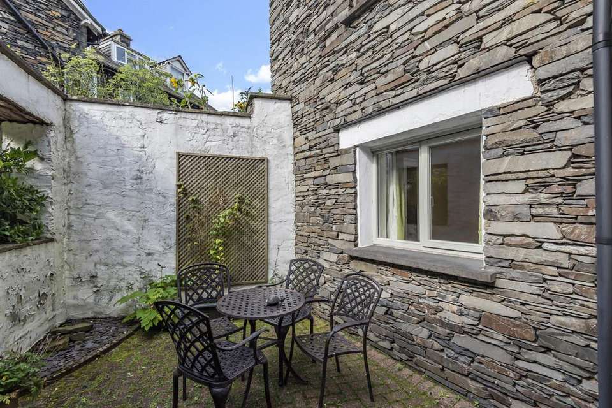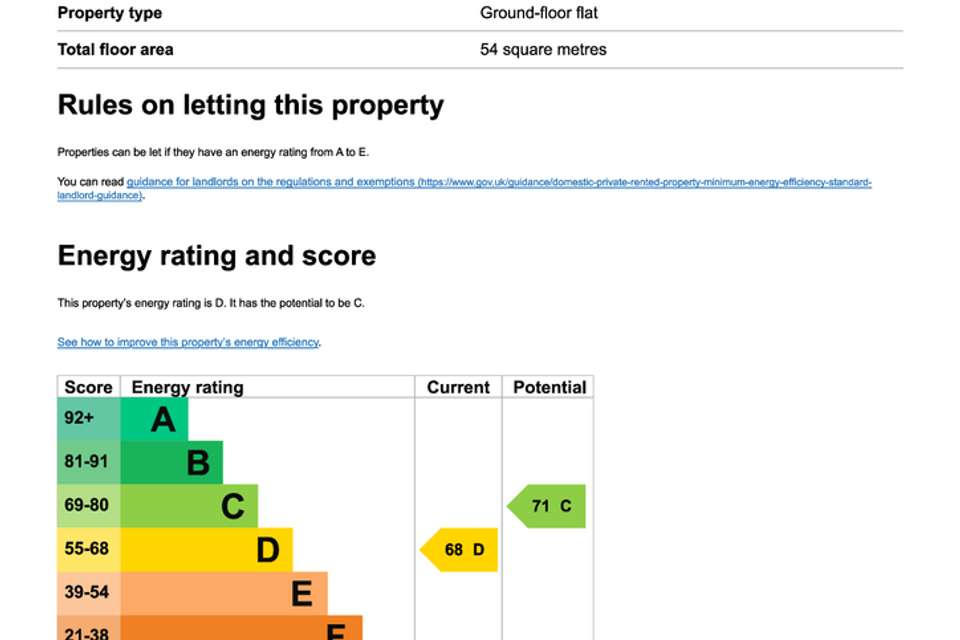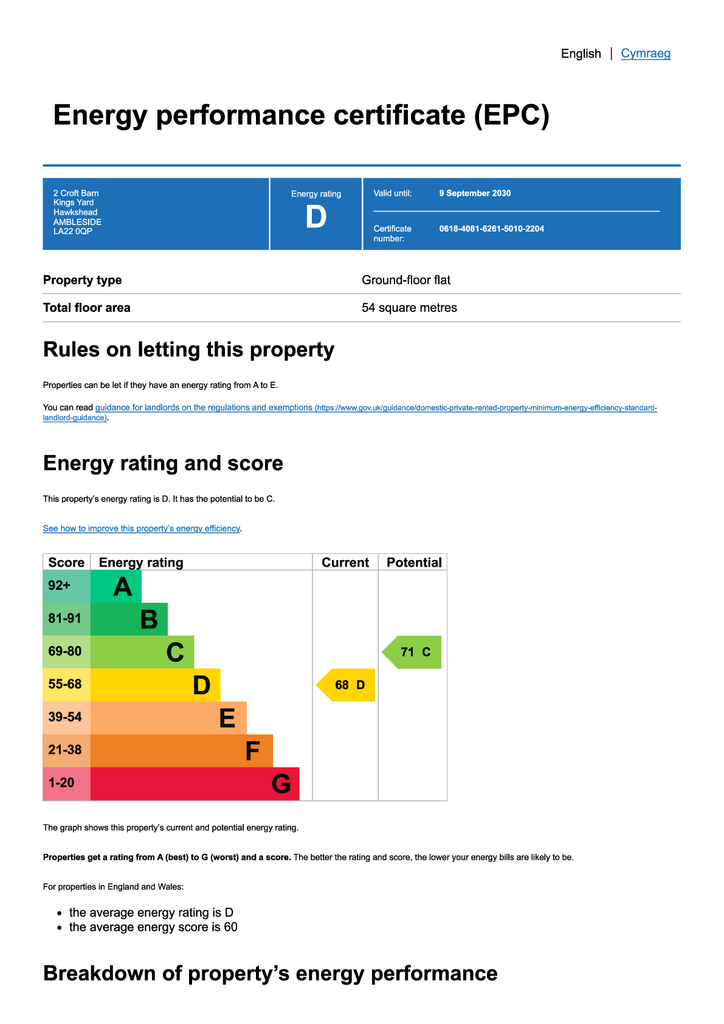2 bedroom flat for sale
Cumbria, LA22 0QPflat
bedrooms
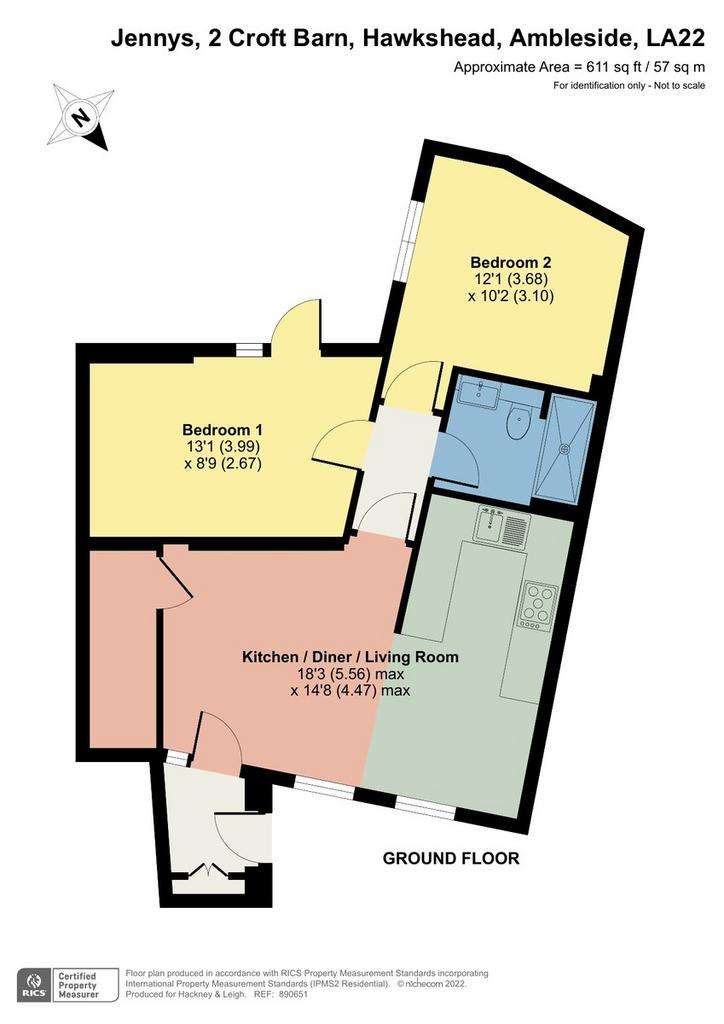
Property photos

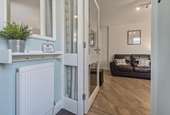

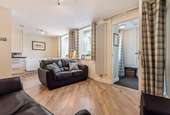
+18
Property description
Location Leave Ambleside village centre on the A593 signposted towards Coniston, taking the left hand turn signposted for Hawkshead, immediately crossing the River Brathay on the B5286. Follow this road south for 3 or 4 miles and the pretty village of Hawkshead comes into view. The road bears sharply to the left and then right and then the next turning on your right leads you into Kings Yard. Bear right within this cul-de-sac and 2 Croft Barn is found tucked away on your righthand side.
What3Words ///surprise.enlighten.guitar
Description This beautifully appointed stone-built cottage style ground floor apartment is quietly placed at the head of a small cul-de-sac which is superbly located just a few minutes stroll from the heart of beautiful Hawkshead. With two double bedrooms, a wonderfully spacious open plan living space with a fitted kitchen area, a modern shower room, easily managed patio style garden and parking, Jennys has it all.
Converted from a former barn, this attractive and welcoming home is just a short stroll from the very heart of Hawkshead, surely one of Lakelands prettiest villages which is a popular all year around tourist destination being idyllically placed at the northern end of Esthwaite Water and the Grizedale Forest, perfectly placed roughly midway between the beautiful lakes of Windermere and Coniston Water. This most picturesque of villages is blessed with a delightful combination of traditional squares and intriguing alleyways and offers a charming variety of highly regarded shops, cafes and traditional Lakeland Inns.
Entered via a private hallway with excellent storage provision you will be immediately impressed by the wonderful open plan living space which greets you. With distinct relaxation, dining and kitchen areas, this bright and sunny room is the perfect spot in which to unwind after a long week at work, stretch out after a day on the fells or simply to sit down and plan tomorrows adventures. The delightful kitchen area is well equipped with attractive units and a variety of appliances including a cooker, hob, hood, dishwasher and a washer/drier.
The rear hallway gives access to two evenly balanced double bedrooms and the beautifully appointed and spacious shower room. The rear patio style garden is the perfect spot for a morning coffee or a quiet tipple in the evening, and with car parking at the front Jennys has everything a successful holiday let, and idyllic weekend retreat or perfectly placed permanent home might require.
Accommodation (with approximate dimensions)
Entrance Hallway
Open Plan Living Space 18' 2" x 14' 7" (5.56m max x 4.47m max) Including well defined relaxation, dining and fitted kitchen areas.
Hallway
Bedroom 1 13' 1" x 8' 9" (3.99m x 2.67m) Double room with external glazed door to the private rear patio.
Bedroom 2 12' 0" x 10' 2" (3.68m x 3.10m)
Shower Room With three piece suite comprising a contemporary wash hand basin and dual flush WC set within a vanity style unit, and a spacious rainfall shower with additional attachment. There is also a heated ladder style towel rail/radiator.
Outside
Parking Having space for two cars to the front of the property.
Garden Having an easily maintained patio area to the rear of the property which is accessed via Bedroom 1.
Property Information
Services The property is connected to mains electricity, gas, water and drainage and has gas central heating.
Tenure Leasehold.The property is held on the balance of a 999 year lease from October 2011.
We understand that there is an annual payment for Buildings insurance, which for 2023/24 was £412.35 (an equal share of the total, with the upstairs apartment.)
Business Rates Jennys has a rateable value of £2,400 with the amount payable for 2023/24 being £1,197.60 to Westmorland and Furness District Council.
Small Business Rate Relief may be available.
Energy Performance Certificate The full Energy Performance Certificate is available on our website and also at any of our offices.
Viewings Strictly by appointment with Hackney & Leigh Ambleside Office.
What3Words ///surprise.enlighten.guitar
Description This beautifully appointed stone-built cottage style ground floor apartment is quietly placed at the head of a small cul-de-sac which is superbly located just a few minutes stroll from the heart of beautiful Hawkshead. With two double bedrooms, a wonderfully spacious open plan living space with a fitted kitchen area, a modern shower room, easily managed patio style garden and parking, Jennys has it all.
Converted from a former barn, this attractive and welcoming home is just a short stroll from the very heart of Hawkshead, surely one of Lakelands prettiest villages which is a popular all year around tourist destination being idyllically placed at the northern end of Esthwaite Water and the Grizedale Forest, perfectly placed roughly midway between the beautiful lakes of Windermere and Coniston Water. This most picturesque of villages is blessed with a delightful combination of traditional squares and intriguing alleyways and offers a charming variety of highly regarded shops, cafes and traditional Lakeland Inns.
Entered via a private hallway with excellent storage provision you will be immediately impressed by the wonderful open plan living space which greets you. With distinct relaxation, dining and kitchen areas, this bright and sunny room is the perfect spot in which to unwind after a long week at work, stretch out after a day on the fells or simply to sit down and plan tomorrows adventures. The delightful kitchen area is well equipped with attractive units and a variety of appliances including a cooker, hob, hood, dishwasher and a washer/drier.
The rear hallway gives access to two evenly balanced double bedrooms and the beautifully appointed and spacious shower room. The rear patio style garden is the perfect spot for a morning coffee or a quiet tipple in the evening, and with car parking at the front Jennys has everything a successful holiday let, and idyllic weekend retreat or perfectly placed permanent home might require.
Accommodation (with approximate dimensions)
Entrance Hallway
Open Plan Living Space 18' 2" x 14' 7" (5.56m max x 4.47m max) Including well defined relaxation, dining and fitted kitchen areas.
Hallway
Bedroom 1 13' 1" x 8' 9" (3.99m x 2.67m) Double room with external glazed door to the private rear patio.
Bedroom 2 12' 0" x 10' 2" (3.68m x 3.10m)
Shower Room With three piece suite comprising a contemporary wash hand basin and dual flush WC set within a vanity style unit, and a spacious rainfall shower with additional attachment. There is also a heated ladder style towel rail/radiator.
Outside
Parking Having space for two cars to the front of the property.
Garden Having an easily maintained patio area to the rear of the property which is accessed via Bedroom 1.
Property Information
Services The property is connected to mains electricity, gas, water and drainage and has gas central heating.
Tenure Leasehold.The property is held on the balance of a 999 year lease from October 2011.
We understand that there is an annual payment for Buildings insurance, which for 2023/24 was £412.35 (an equal share of the total, with the upstairs apartment.)
Business Rates Jennys has a rateable value of £2,400 with the amount payable for 2023/24 being £1,197.60 to Westmorland and Furness District Council.
Small Business Rate Relief may be available.
Energy Performance Certificate The full Energy Performance Certificate is available on our website and also at any of our offices.
Viewings Strictly by appointment with Hackney & Leigh Ambleside Office.
Interested in this property?
Council tax
First listed
Over a month agoEnergy Performance Certificate
Cumbria, LA22 0QP
Marketed by
Hackney & Leigh - Ambleside Rydal Road Ambleside LA22 9AWPlacebuzz mortgage repayment calculator
Monthly repayment
The Est. Mortgage is for a 25 years repayment mortgage based on a 10% deposit and a 5.5% annual interest. It is only intended as a guide. Make sure you obtain accurate figures from your lender before committing to any mortgage. Your home may be repossessed if you do not keep up repayments on a mortgage.
Cumbria, LA22 0QP - Streetview
DISCLAIMER: Property descriptions and related information displayed on this page are marketing materials provided by Hackney & Leigh - Ambleside. Placebuzz does not warrant or accept any responsibility for the accuracy or completeness of the property descriptions or related information provided here and they do not constitute property particulars. Please contact Hackney & Leigh - Ambleside for full details and further information.



