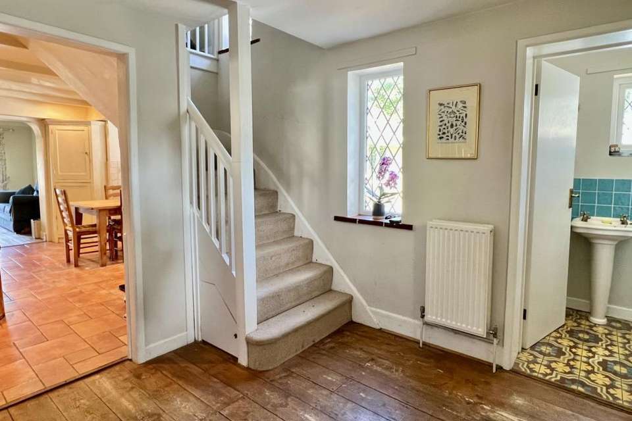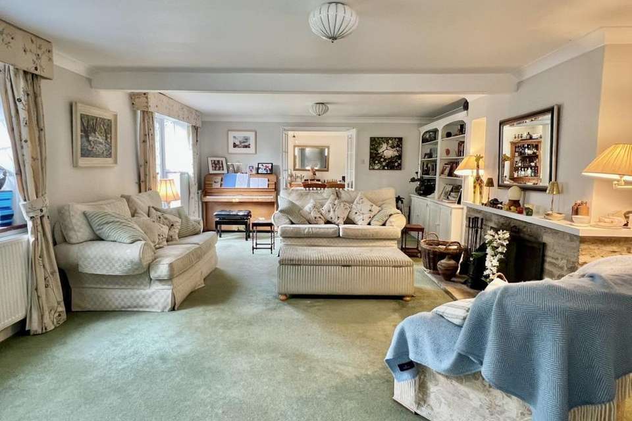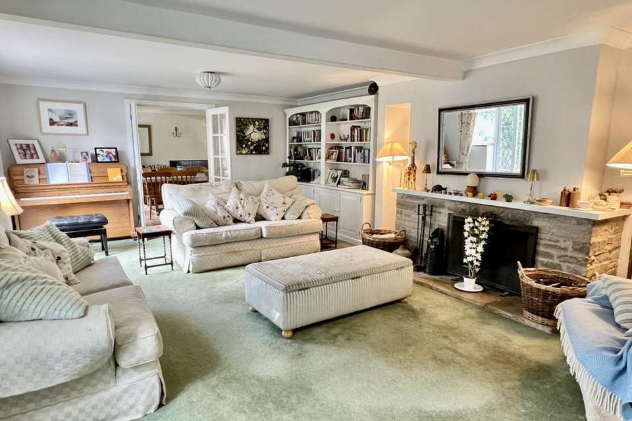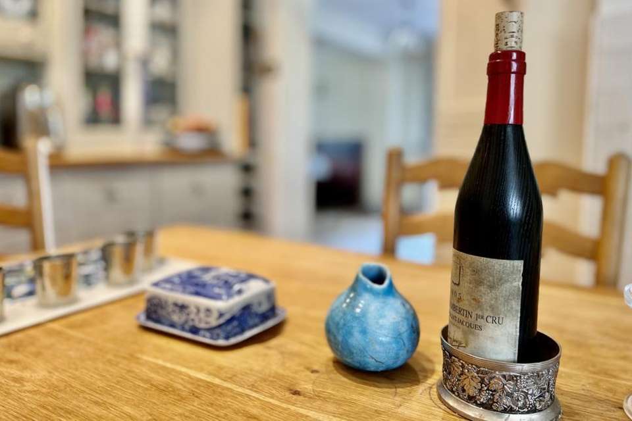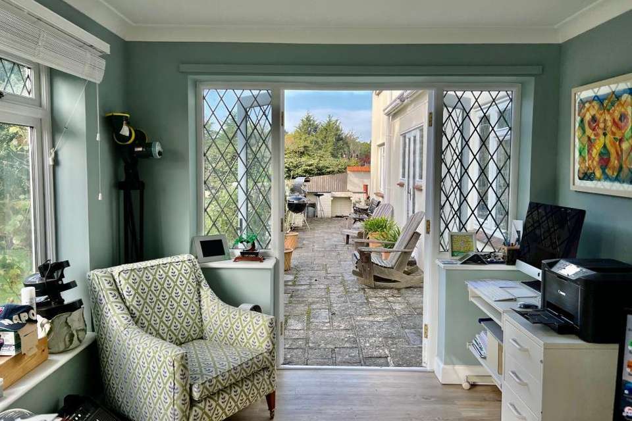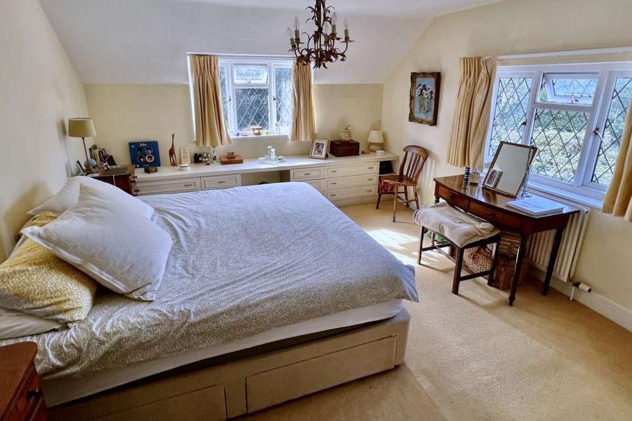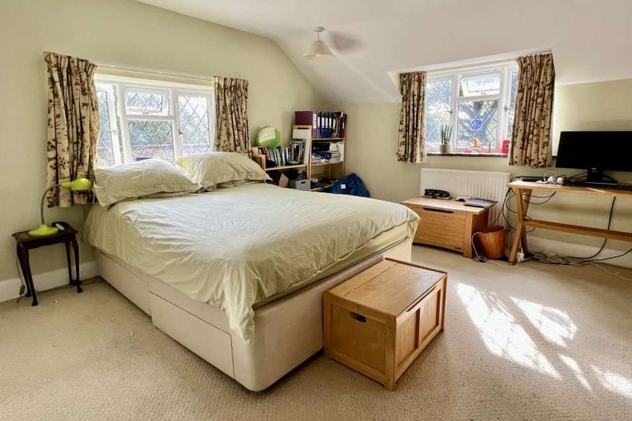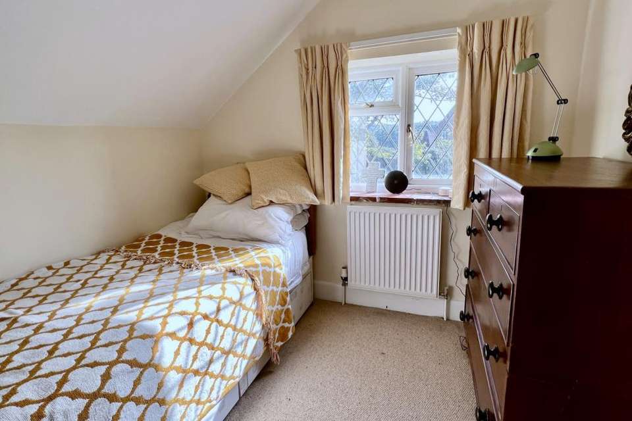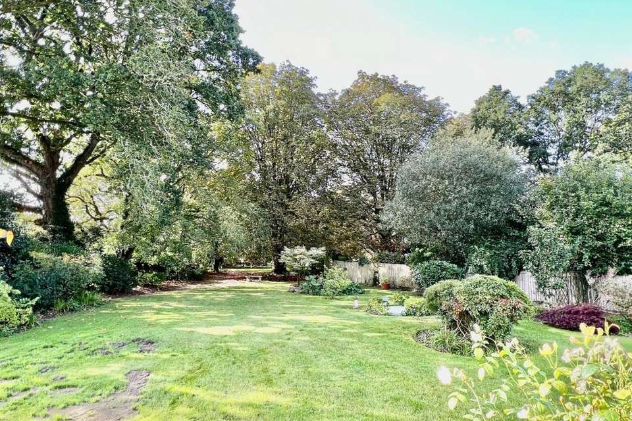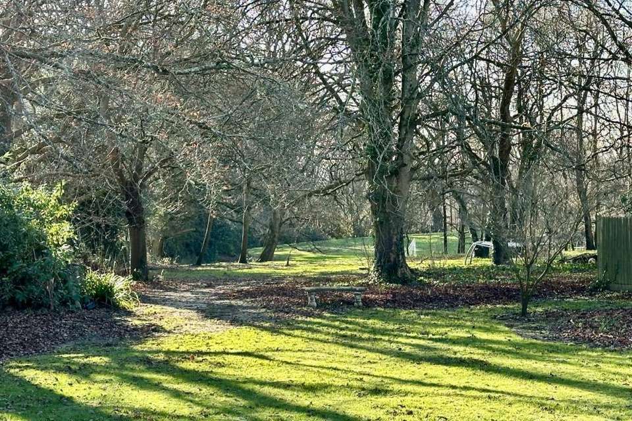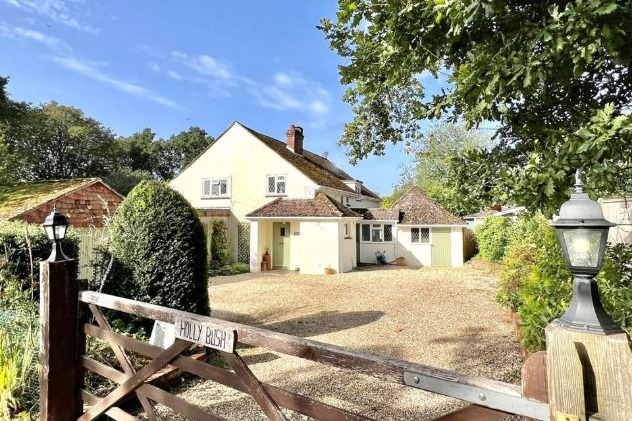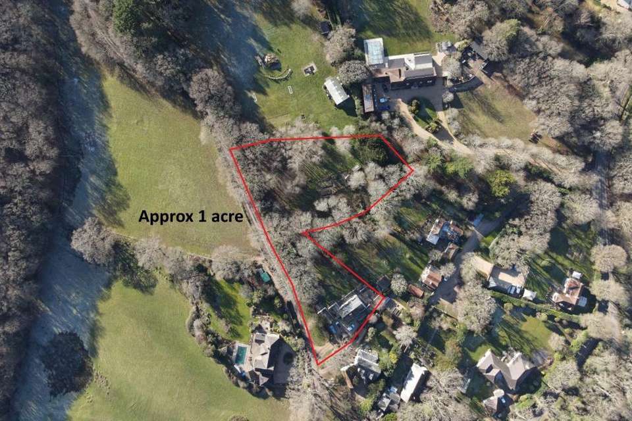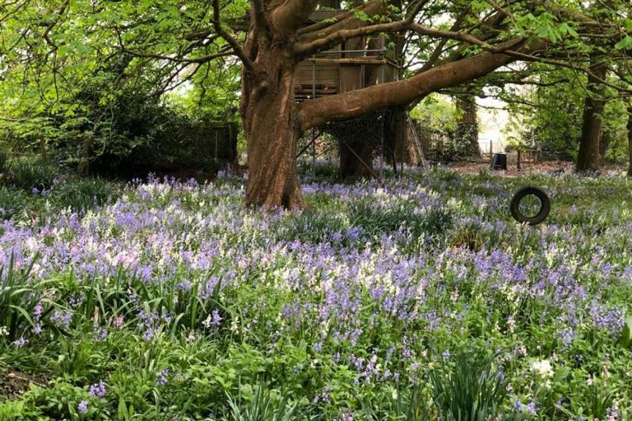4 bedroom detached house for sale
Ringwood, BH24 3ESdetached house
bedrooms
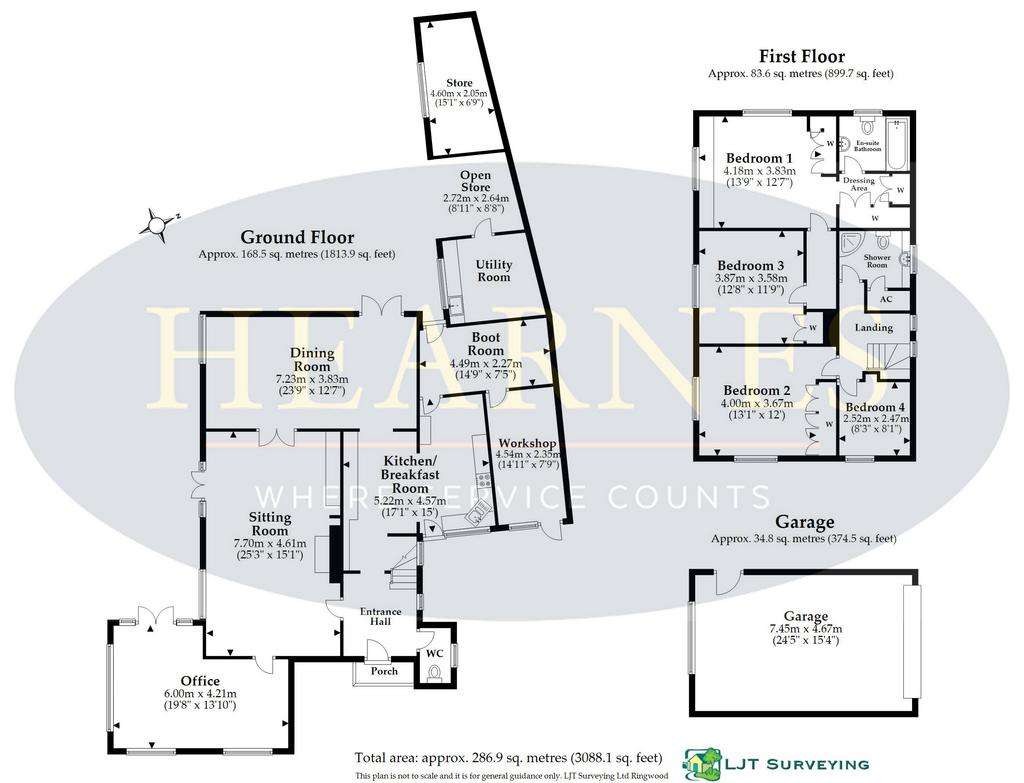
Property photos


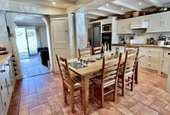
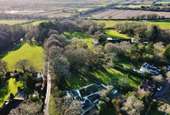
+22
Property description
Hollybush Cottage is a wonderful, family home set within the highly regarded New Forest National Park. Whilst the rural location affords unparalleled tranquillity, it is still within two miles of central Ringwood with its popular restaurants, bars and shops, giving you the best of both worlds.
This versatile and spacious forest residence has been owned, enjoyed and improved by the same family for over 30 years. The main residence sits slightly elevated within established, private gardens, enjoying a sweeping view down to a self-sufficient vegetable plots, furthermore there is a large greenhouse, sheds, and an elevated platform to further enjoy the views of the field and woodlands beyond.
The ground floor comprises of a warm and welcoming entrance hall, three flexible reception rooms, a downstairs cloakroom, kitchen/breakfast room and boot room. Adjoining the boot room is a separate utility room with direct access to the courtyard which also has an extensive storage room. This part of the property has the opportunity to be converted into further living accommodation or annex should one wish.
The first floor lies host to four well-proportioned bedrooms including a lovely large master suite with dressing area and en-suite bathroom, the master bedroom enjoys delightful views to the rear and side of the property. A family shower room services the further three bedrooms all of which enjoy elevated wooded and countryside views.
The spacious, bright, and airy sitting room with a focal point open fire is very comfortable and has direct access to the terrace with impressive views over the grounds. Casement doors on one end of this large room open into the dual-aspect dining room providing an impressive entertaining space. At the opposite end of the sitting room you gain access to the large home office with panoramic views.
The farmhouse style kitchen/breakfast room is thoughtfully fitted out with country style units, natural oak worktops and contrasting splashbacks. The archway opens into the dining room for easy flow and access to the dining area with large patio doors opening directly onto the courtyard.
This charming home further benefits from central heating, double glazing, an attached workshop with direct access to the drive and parking areas. There is extensive storage above the workshop with easy access.
Access to the property is from Barrack Lane via a five bar gate to the house which leads to a large area of parking with turning and a detached double garage (equipped with electric up and over door, lighting and power). Further down there is a pedestrian gate providing direct access to the lower gardens and vegetable plots.
Local Authority: New Forest District Council
Council Tax Band: G
Energy Performance Certificate (EPC): Rating E
ADJOINING FIELD OF 3.5 ACRES WITH BARN AND GARAGES IS AVAILABLE BY SEPARATE NEGOTIATION
A level and well drained paddock with park-like woodland which, in total, is approximately 3.5 acres. This section of the grounds is accessed by its own separate five bar gate from Barrack Lane, with a 40’ by 20’ barn, which has for years been used for events, exhibitions and to entertain family and friends for weddings/birthdays. The Barn, equipped with wood burner has water and electrics so lends itself perfectly to a conversion, whether this be an office, gym / games room or indeed ancillary accommodation subject to obtaining the necessary permissions. Located adjacent to the barn is a triple garage. A separate brochure with full details is available upon request.
AGENTS NOTES: The heating system, mains and appliances have not been tested by Hearnes Estate Agents. Any areas, measurements or distances are approximate. The text, photographs and plans are for guidance only and are not necessarily comprehensive and do not form part of the contract.
Local Authority: New Forest District Council
Council Tax Band: G
Energy Performance Certificate (EPC): Rating E
AGENTS NOTES:
This versatile and spacious forest residence has been owned, enjoyed and improved by the same family for over 30 years. The main residence sits slightly elevated within established, private gardens, enjoying a sweeping view down to a self-sufficient vegetable plots, furthermore there is a large greenhouse, sheds, and an elevated platform to further enjoy the views of the field and woodlands beyond.
The ground floor comprises of a warm and welcoming entrance hall, three flexible reception rooms, a downstairs cloakroom, kitchen/breakfast room and boot room. Adjoining the boot room is a separate utility room with direct access to the courtyard which also has an extensive storage room. This part of the property has the opportunity to be converted into further living accommodation or annex should one wish.
The first floor lies host to four well-proportioned bedrooms including a lovely large master suite with dressing area and en-suite bathroom, the master bedroom enjoys delightful views to the rear and side of the property. A family shower room services the further three bedrooms all of which enjoy elevated wooded and countryside views.
The spacious, bright, and airy sitting room with a focal point open fire is very comfortable and has direct access to the terrace with impressive views over the grounds. Casement doors on one end of this large room open into the dual-aspect dining room providing an impressive entertaining space. At the opposite end of the sitting room you gain access to the large home office with panoramic views.
The farmhouse style kitchen/breakfast room is thoughtfully fitted out with country style units, natural oak worktops and contrasting splashbacks. The archway opens into the dining room for easy flow and access to the dining area with large patio doors opening directly onto the courtyard.
This charming home further benefits from central heating, double glazing, an attached workshop with direct access to the drive and parking areas. There is extensive storage above the workshop with easy access.
Access to the property is from Barrack Lane via a five bar gate to the house which leads to a large area of parking with turning and a detached double garage (equipped with electric up and over door, lighting and power). Further down there is a pedestrian gate providing direct access to the lower gardens and vegetable plots.
Local Authority: New Forest District Council
Council Tax Band: G
Energy Performance Certificate (EPC): Rating E
ADJOINING FIELD OF 3.5 ACRES WITH BARN AND GARAGES IS AVAILABLE BY SEPARATE NEGOTIATION
A level and well drained paddock with park-like woodland which, in total, is approximately 3.5 acres. This section of the grounds is accessed by its own separate five bar gate from Barrack Lane, with a 40’ by 20’ barn, which has for years been used for events, exhibitions and to entertain family and friends for weddings/birthdays. The Barn, equipped with wood burner has water and electrics so lends itself perfectly to a conversion, whether this be an office, gym / games room or indeed ancillary accommodation subject to obtaining the necessary permissions. Located adjacent to the barn is a triple garage. A separate brochure with full details is available upon request.
AGENTS NOTES: The heating system, mains and appliances have not been tested by Hearnes Estate Agents. Any areas, measurements or distances are approximate. The text, photographs and plans are for guidance only and are not necessarily comprehensive and do not form part of the contract.
Local Authority: New Forest District Council
Council Tax Band: G
Energy Performance Certificate (EPC): Rating E
AGENTS NOTES:
Interested in this property?
Council tax
First listed
Over a month agoRingwood, BH24 3ES
Marketed by
Hearnes Estate Agents - Ringwood 52-54 High Street Ringwood BH24 1AGCall agent on 01425 489955
Placebuzz mortgage repayment calculator
Monthly repayment
The Est. Mortgage is for a 25 years repayment mortgage based on a 10% deposit and a 5.5% annual interest. It is only intended as a guide. Make sure you obtain accurate figures from your lender before committing to any mortgage. Your home may be repossessed if you do not keep up repayments on a mortgage.
Ringwood, BH24 3ES - Streetview
DISCLAIMER: Property descriptions and related information displayed on this page are marketing materials provided by Hearnes Estate Agents - Ringwood. Placebuzz does not warrant or accept any responsibility for the accuracy or completeness of the property descriptions or related information provided here and they do not constitute property particulars. Please contact Hearnes Estate Agents - Ringwood for full details and further information.





