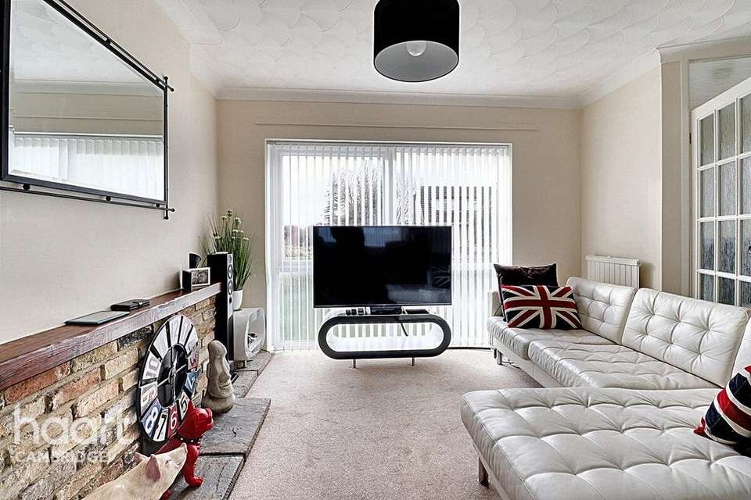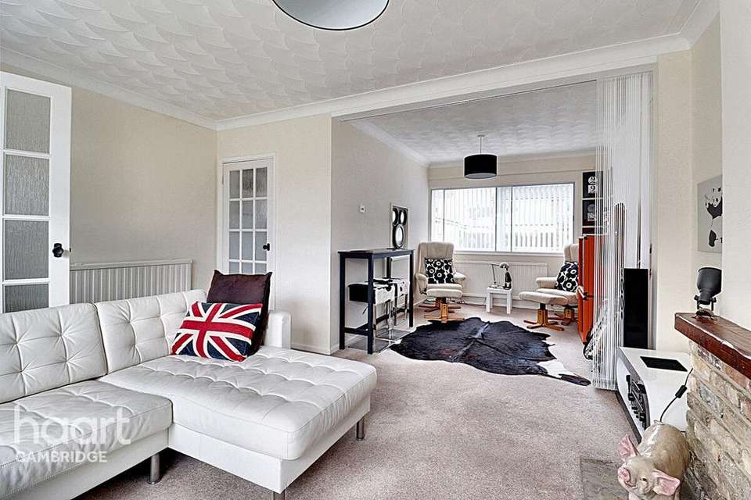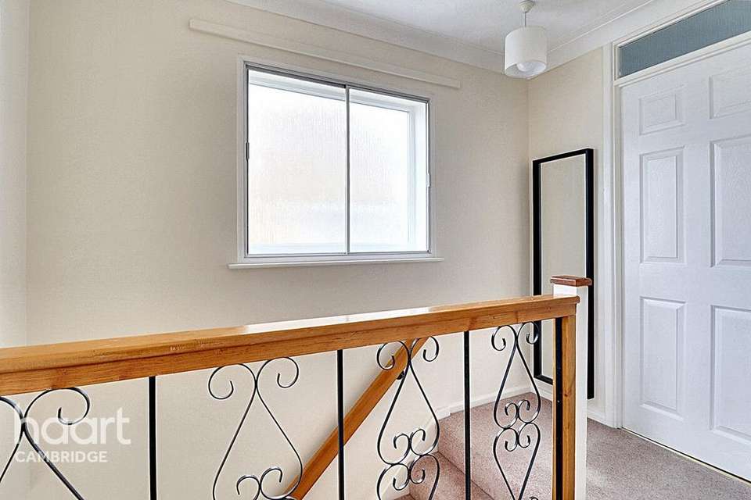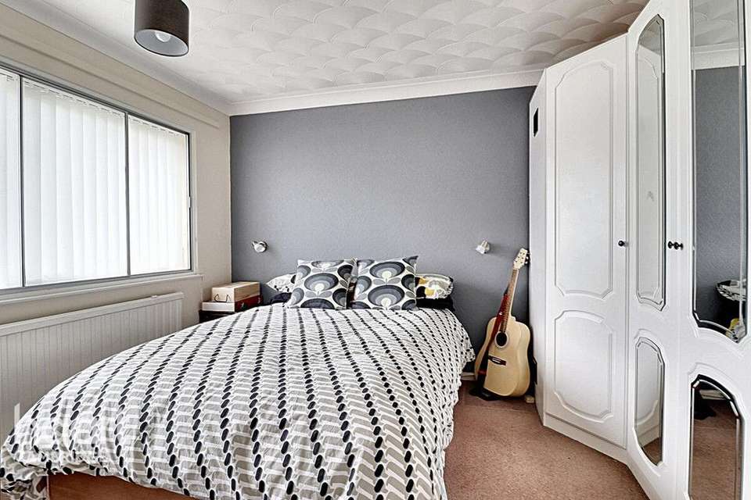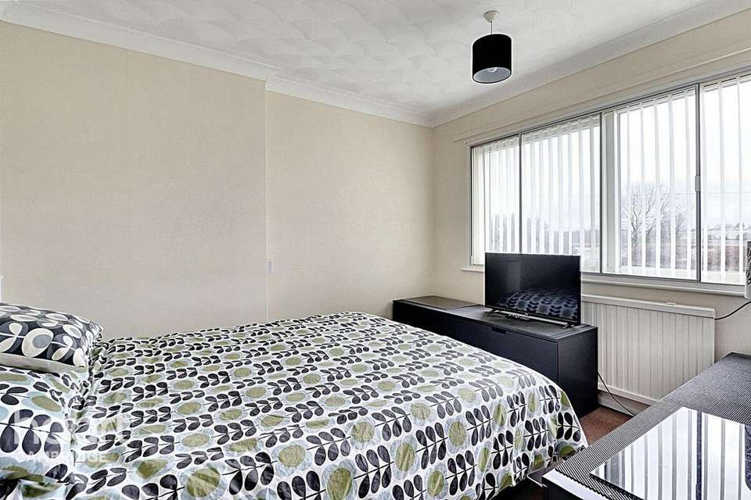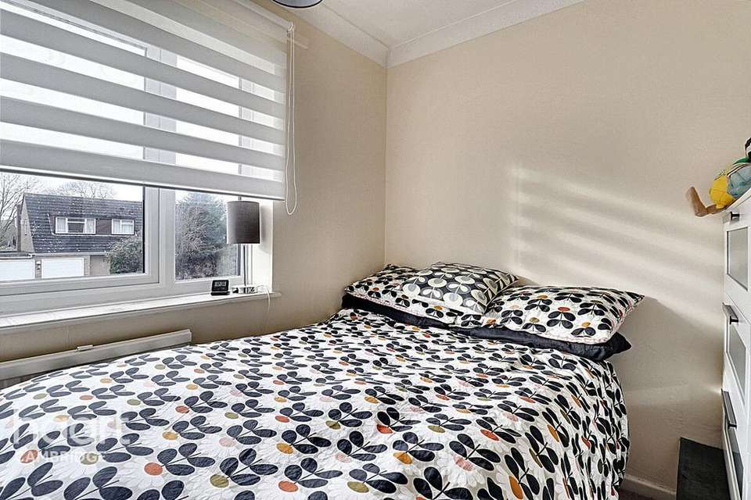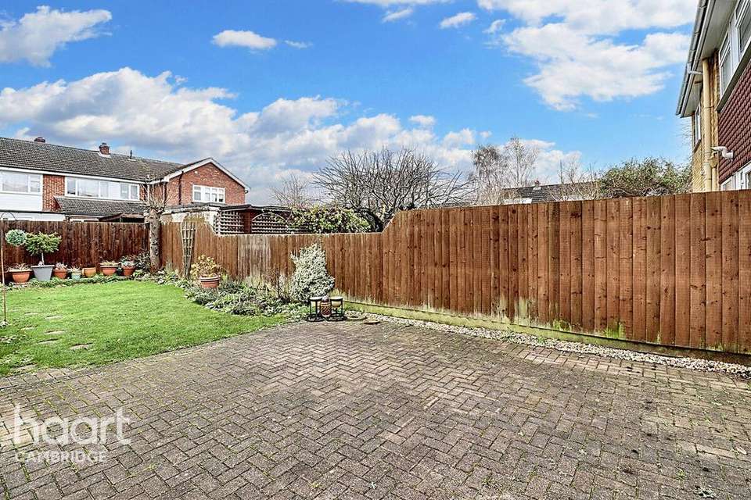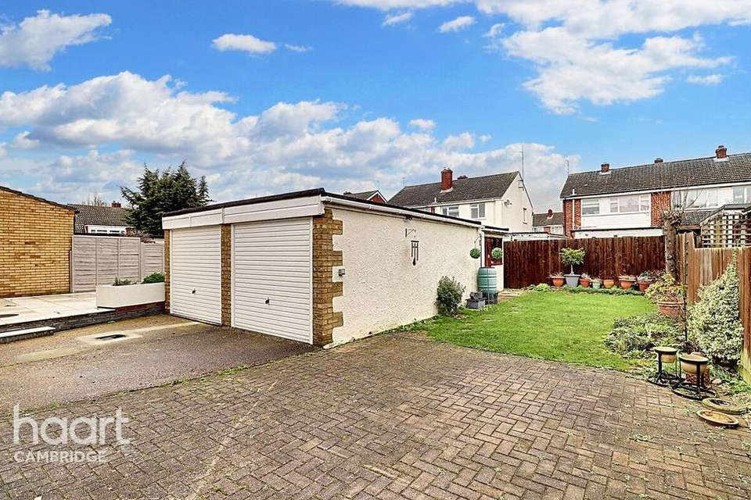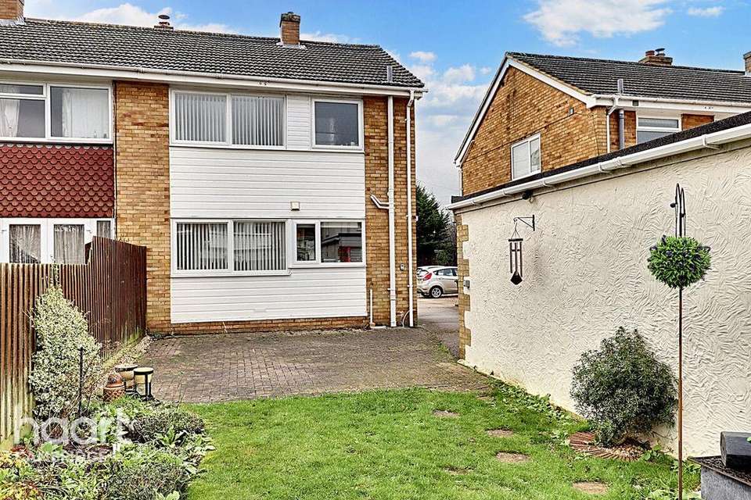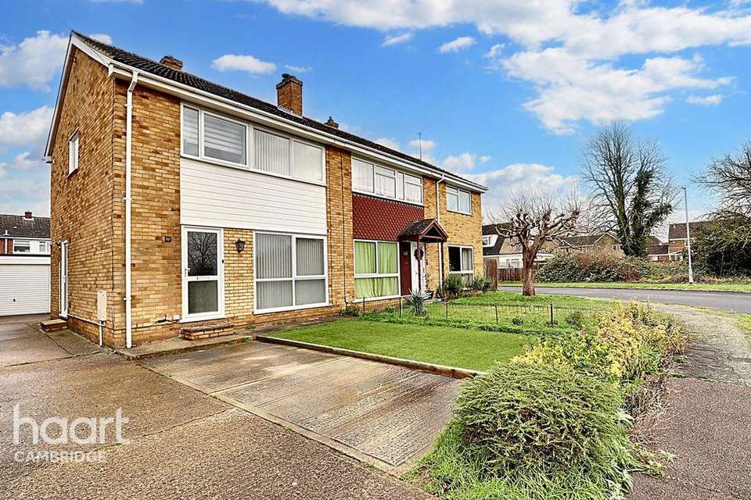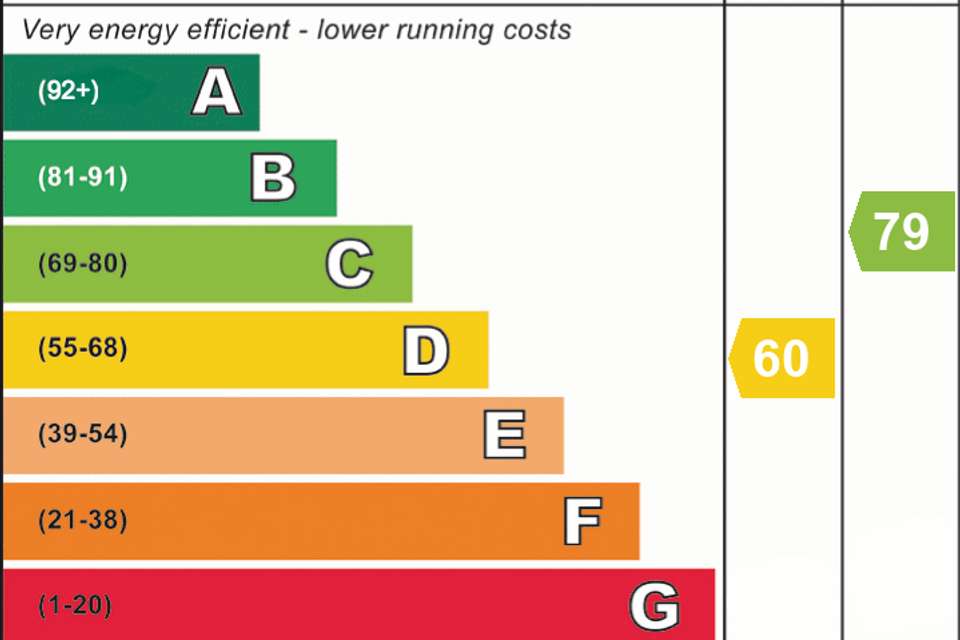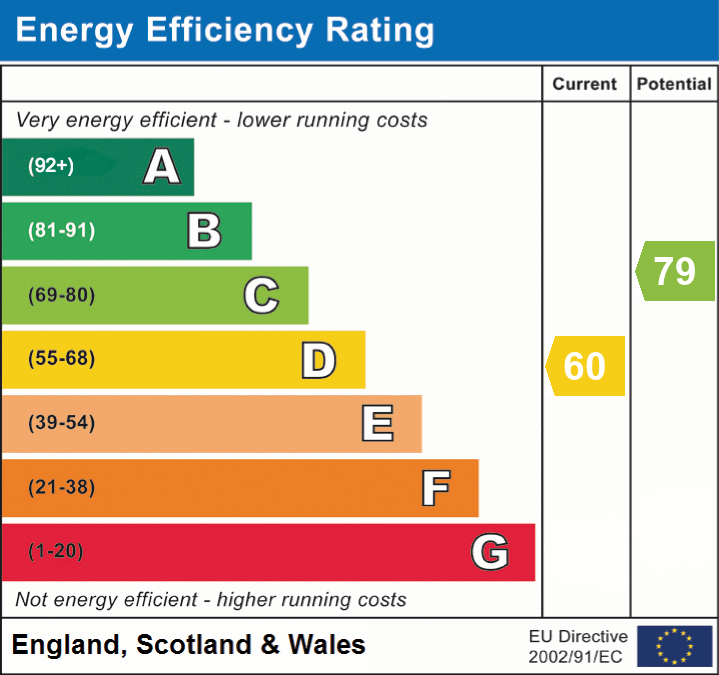3 bedroom semi-detached house for sale
Springfield Road, Sawstonsemi-detached house
bedrooms
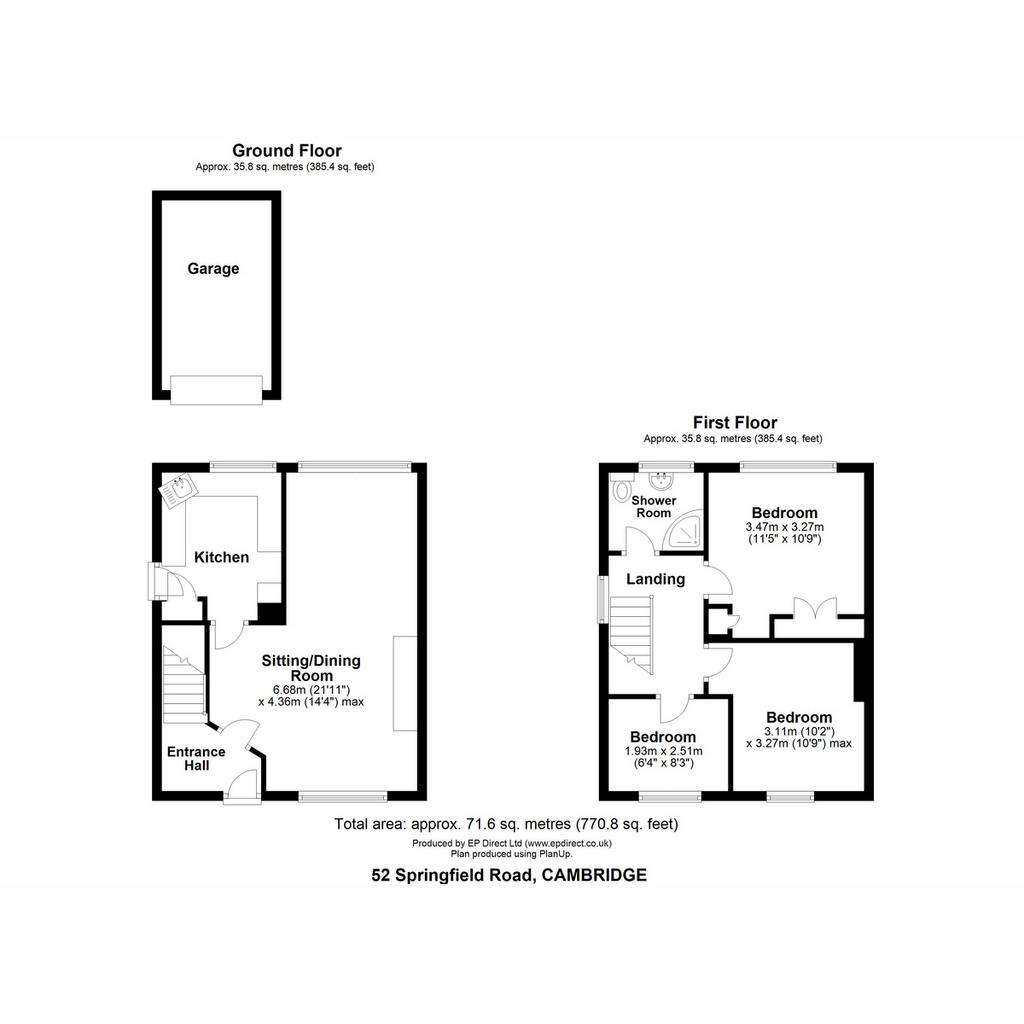
Property photos

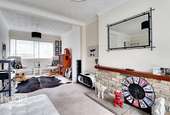
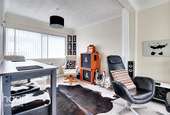

+11
Property description
Guide Price £325,000 - £350,000
haart is delighted to present this well-presented family home boasting a well-proportioned layout consisting of three bedrooms, an open plan living arrangement, off-road parking and single garage, available for sale with no onward chain.
Upon entrance, you are greeted with pane glass doors into the open plan living dining space and stairs to the landing. The living space presents a light and airy arrangement with full height windows overlooking the fields and beyond, while the kitchen provides the necessities of base and wall units with space for undercounter white goods. The property is equipped with gas central heating throughout.
Onwards on the first floor – we have three bedrooms and the family shower room. The landing features a naturally lit and carpeted staircase, leading onwards to the family shower room with a walk in shower, pedestal sink and WC. There are two well sized double bedrooms, both containing additional glazing to the already double glazed windows. The last bedroom is a spacious single with room to accommodate a double bed, providing the flexibility as a third bedroom space or a lovely well-spaced office or nursery.
The village of Sawston is one of Cambridgeshire’s largest communities and as such, offers a good range of amenities: professional facilities, village supermarket, shops, chemist, local pubs, takeaways, as well as two business parks within the outskirts of the vicinity. There are two primary schools, the Sawston Child Care Nursery School and the village college which offers a variety of teen and adult educational opportunities and sport facilities. Junction 10 of the M11 is about 3 miles away and Whittlesford Parkway mainline station is approximately 2 miles with an excellent commuter service available to London Liverpool Street in under an hour. Stansted Airport is also within easy reach of 20 to 30 minutes as well as a regular bus service and cycle path to Cambridge City Centre.
haart is delighted to present this well-presented family home boasting a well-proportioned layout consisting of three bedrooms, an open plan living arrangement, off-road parking and single garage, available for sale with no onward chain.
Upon entrance, you are greeted with pane glass doors into the open plan living dining space and stairs to the landing. The living space presents a light and airy arrangement with full height windows overlooking the fields and beyond, while the kitchen provides the necessities of base and wall units with space for undercounter white goods. The property is equipped with gas central heating throughout.
Onwards on the first floor – we have three bedrooms and the family shower room. The landing features a naturally lit and carpeted staircase, leading onwards to the family shower room with a walk in shower, pedestal sink and WC. There are two well sized double bedrooms, both containing additional glazing to the already double glazed windows. The last bedroom is a spacious single with room to accommodate a double bed, providing the flexibility as a third bedroom space or a lovely well-spaced office or nursery.
The village of Sawston is one of Cambridgeshire’s largest communities and as such, offers a good range of amenities: professional facilities, village supermarket, shops, chemist, local pubs, takeaways, as well as two business parks within the outskirts of the vicinity. There are two primary schools, the Sawston Child Care Nursery School and the village college which offers a variety of teen and adult educational opportunities and sport facilities. Junction 10 of the M11 is about 3 miles away and Whittlesford Parkway mainline station is approximately 2 miles with an excellent commuter service available to London Liverpool Street in under an hour. Stansted Airport is also within easy reach of 20 to 30 minutes as well as a regular bus service and cycle path to Cambridge City Centre.
Interested in this property?
Council tax
First listed
Over a month agoEnergy Performance Certificate
Springfield Road, Sawston
Marketed by
haart Estate Agents - Cambridge, Regent Street Sales 64 Regent Street Cambridge CB2 1DPPlacebuzz mortgage repayment calculator
Monthly repayment
The Est. Mortgage is for a 25 years repayment mortgage based on a 10% deposit and a 5.5% annual interest. It is only intended as a guide. Make sure you obtain accurate figures from your lender before committing to any mortgage. Your home may be repossessed if you do not keep up repayments on a mortgage.
Springfield Road, Sawston - Streetview
DISCLAIMER: Property descriptions and related information displayed on this page are marketing materials provided by haart Estate Agents - Cambridge, Regent Street Sales. Placebuzz does not warrant or accept any responsibility for the accuracy or completeness of the property descriptions or related information provided here and they do not constitute property particulars. Please contact haart Estate Agents - Cambridge, Regent Street Sales for full details and further information.





