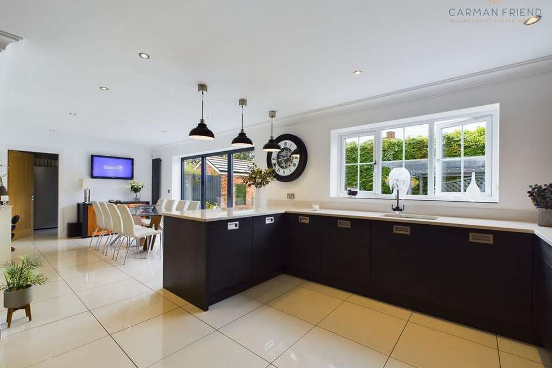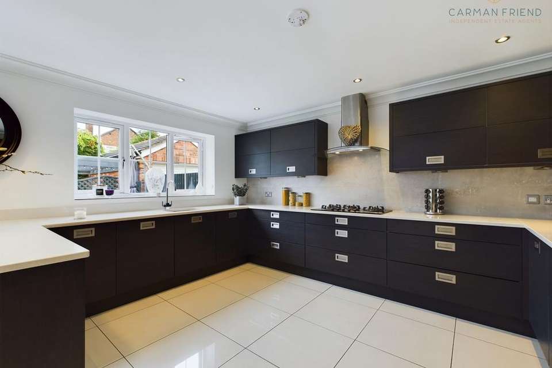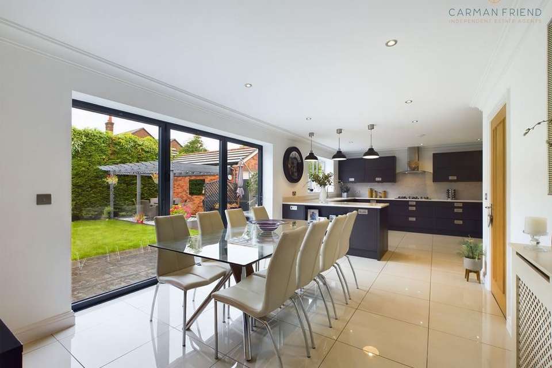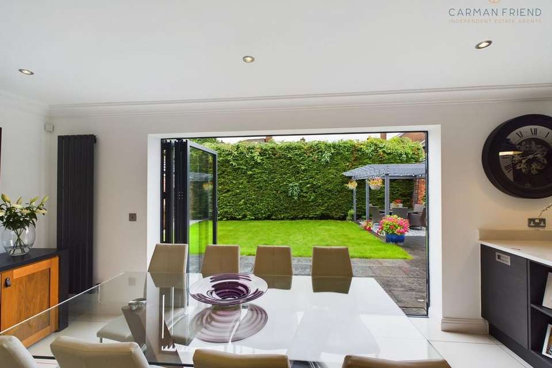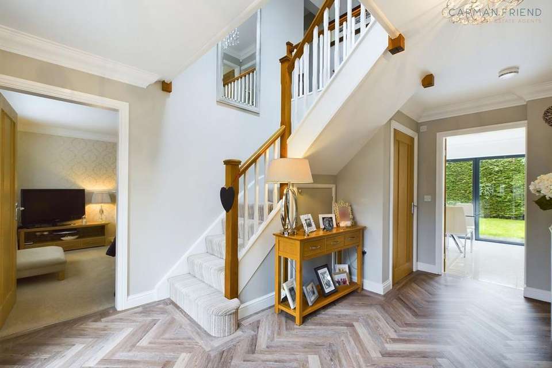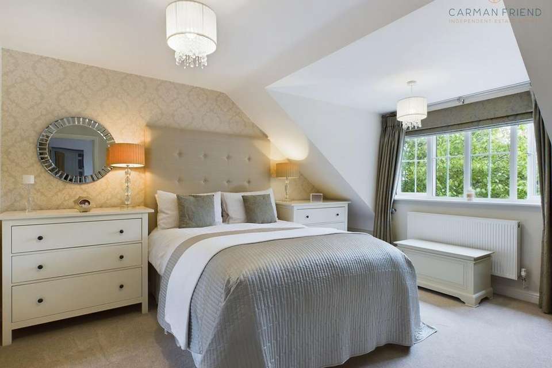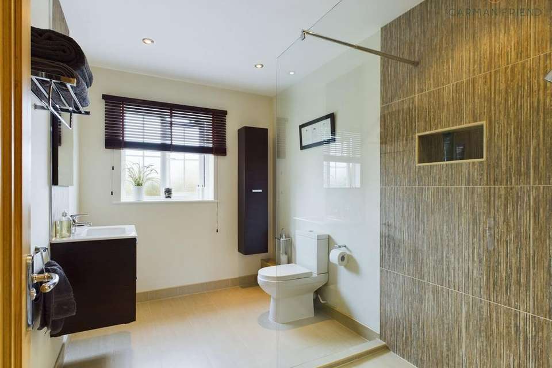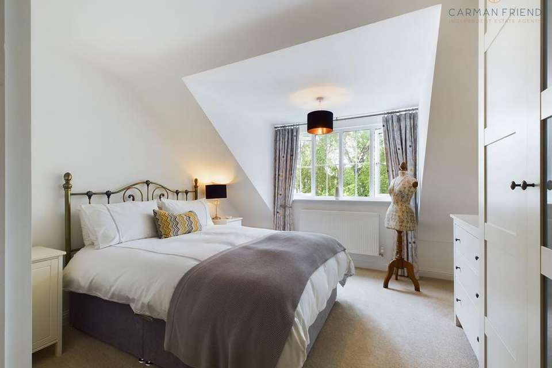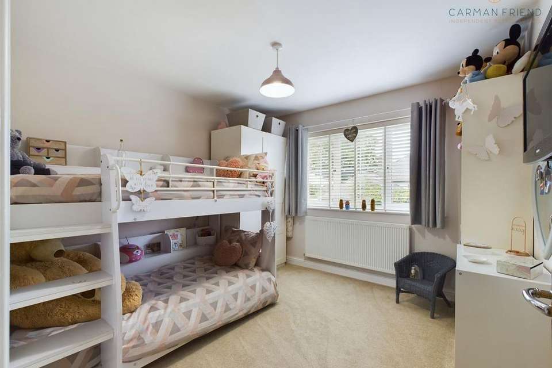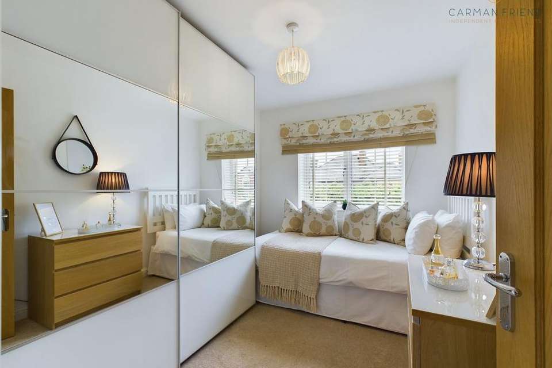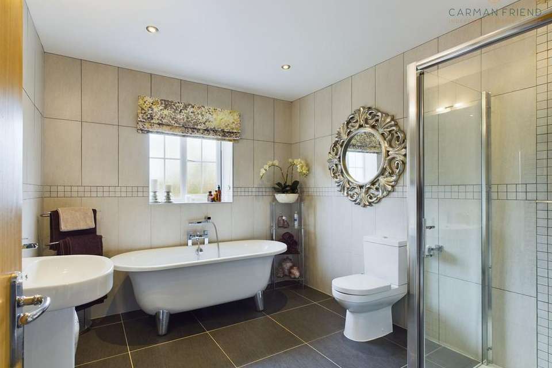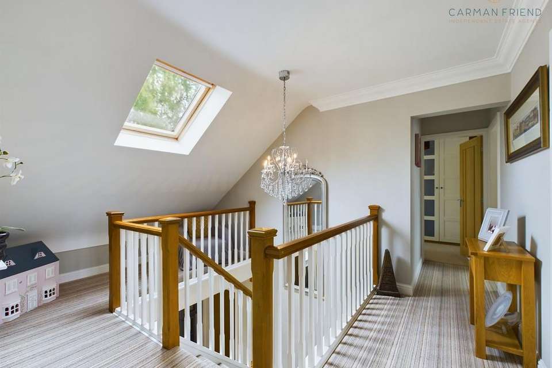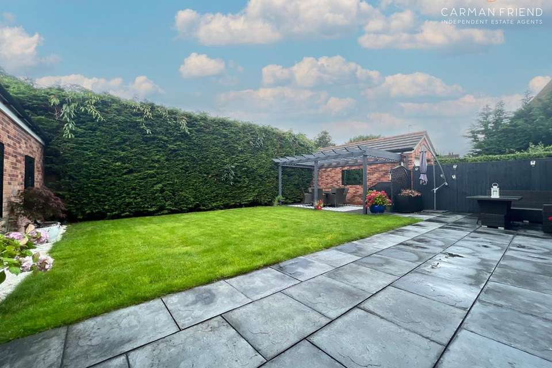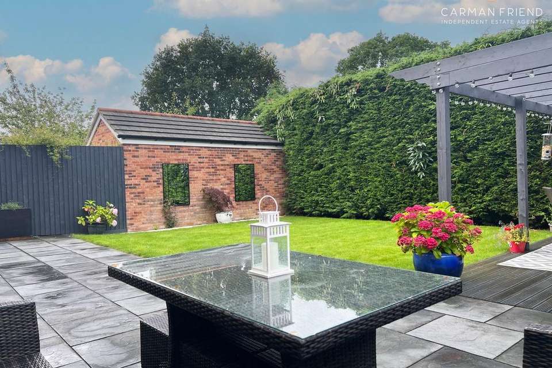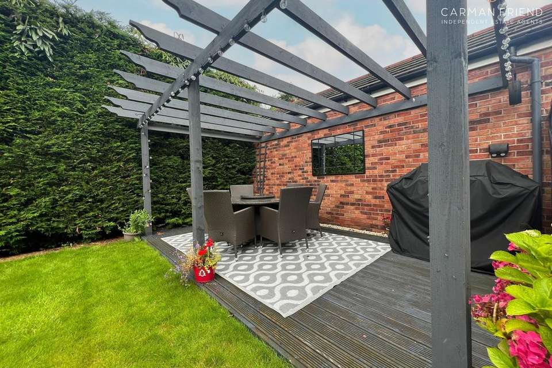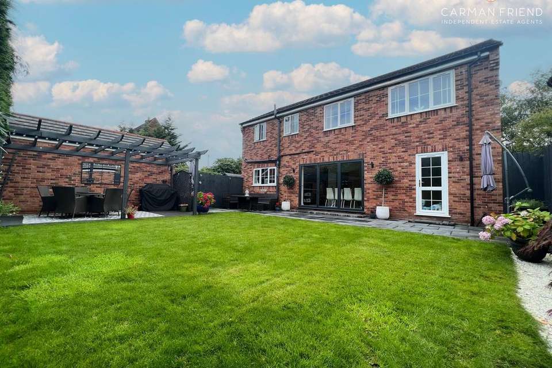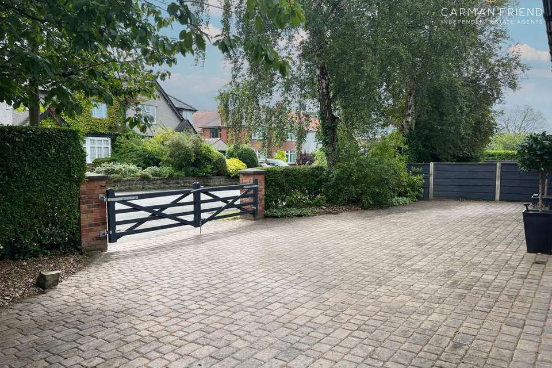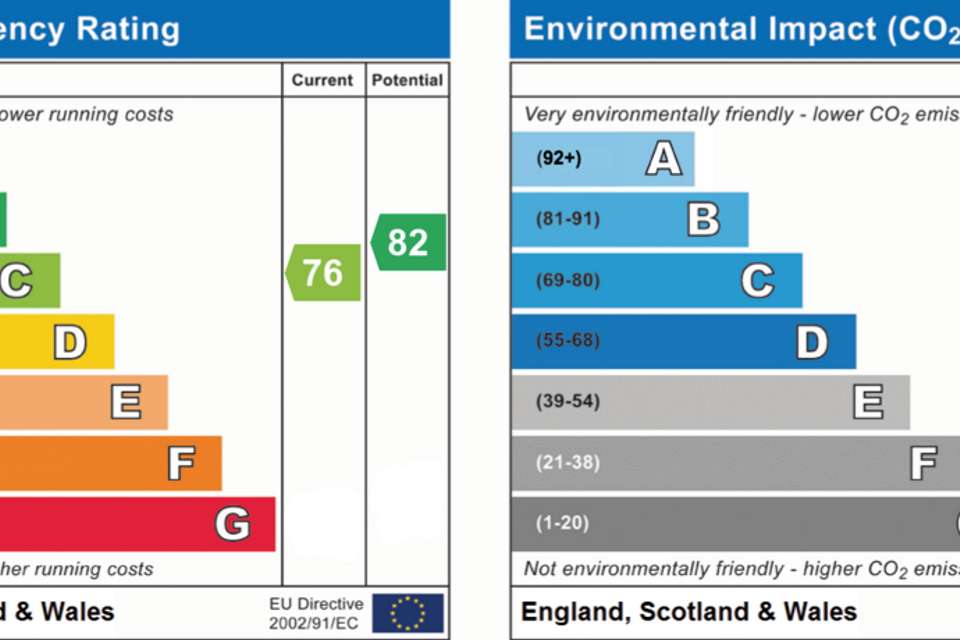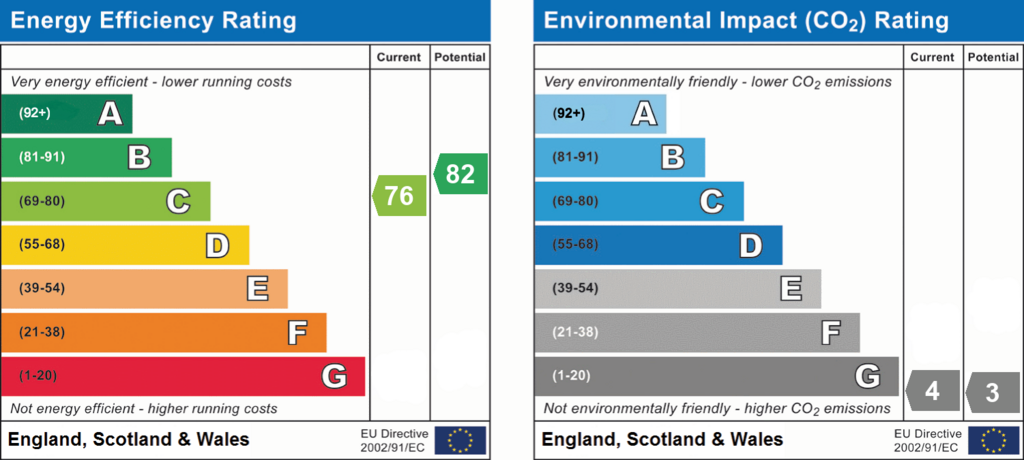4 bedroom detached house for sale
Upton, CH2detached house
bedrooms
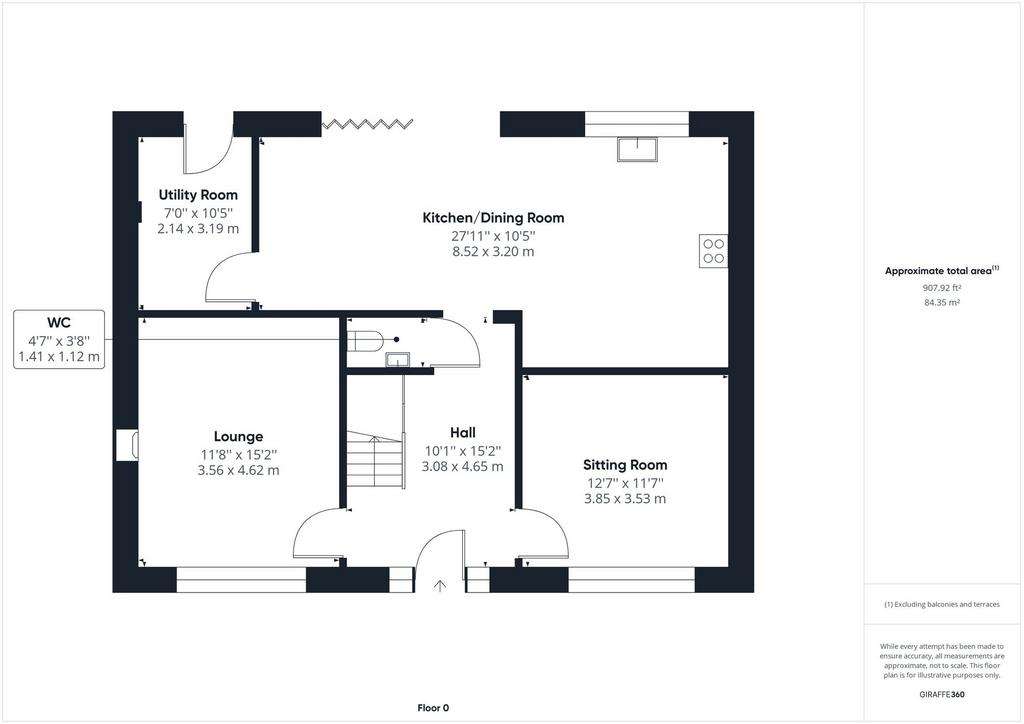
Property photos

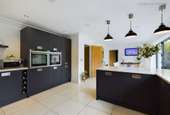
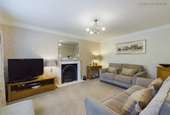
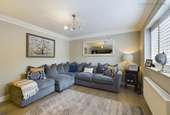
+18
Property description
Every now and then a home comes to market that blows us away with what it has to offer, this is one of those properties! Built by its current owners, they’ve left no stone unturned when it comes to design and specification. The attention to detail and clever layout boasts versatile living accommodation, allowing for the next lucky owner to utilise the space as they wish, with four bedrooms and a large open plan kitchen/dining room. Situated in the sought after area of Upton, there is certainly something for everyone, from the local shops and public houses, to the desirable schools, parks and golf course. If that’s not enough, the City is just a short 10 minute drive and network links are also close by. Welcoming you in, the impressive hall is a real delight from the moment you step into this home. There are high coved ceilings, a turned staircase rising to the first floor with a good size cupboard beneath, while a useful downstairs WC is located just off. Meanwhile, doors from the hall open into the main living areas. The lounge is an ideal reception room with forward facing window and feature fireplace, it’s so easy to imagine where you could layout your furniture. There is the benefit of an additional sitting room across the hallway, great for all generations of the family to enjoy. The real showstopper is the open plan kitchen/dining room, the heart of most homes and certainly the case here. Bi-fold doors immediately frame the outstanding view of the rear garden, as well as allowing the room to become one with the outside space once they are full retracted. Natural light comes flooding through from not only the bi-fold doors, but the large window in the kitchen area. The kitchen comes complete with a comprehensive arrangement of stylish wall and base units, complemented perfectly with quartz work surfaces. Integral appliances create a seamless finish and include two Neff ‘hide and slide’ ovens, dishwasher, 5-ring gas hob and integral full-height fridge. This space also benefits from underfloor heating. To continue that smooth appearance, you will find there is a good size utility room providing ample space to keep those white goods tucked away.To the first floor, the large attractive spindled staircase makes a real statement on the landing, with doors to take you into the bedrooms and bathroom accommodation. The master bedroom is a fabulous room with feature pitched ceilings and inset dormer window, to give the room a real sense of character, all with its own beautifully fitted en suite with tiled walls and floors. The guest bedroom is another double bedroom with forward facing window, and, like the rest of the house, is tastefully dressed and decorated. Bedroom three has a rear facing window, while the fourth bedroom is furnished with built in wardrobes. The contemporary family bathroom reflects the eye-catching design of the master en suite, with a slight twist on the tiling, and features a four piece suite to include a roll top bath with mixer shower, WC and wash basin.The exterior of the property continues to impress! To the front, the setback position allows for a block paved effect driveway providing ample parking, and leading to a 6mtr x 3mtr garage with up and over door and electrics. To the rear, the lovely garden is laid mainly to lawn with established borders, whilst also boasting a large patio seating area, ideal for those summer BBQ’s. The rear aspect allows you to make the most of the sun until late evening.A home with plenty of surprises and all of them will put a smile on your face, so this home could be just the one for you!
EPC Rating: C
EPC Rating: C
Council tax
First listed
Over a month agoEnergy Performance Certificate
Upton, CH2
Placebuzz mortgage repayment calculator
Monthly repayment
The Est. Mortgage is for a 25 years repayment mortgage based on a 10% deposit and a 5.5% annual interest. It is only intended as a guide. Make sure you obtain accurate figures from your lender before committing to any mortgage. Your home may be repossessed if you do not keep up repayments on a mortgage.
Upton, CH2 - Streetview
DISCLAIMER: Property descriptions and related information displayed on this page are marketing materials provided by Carman Friend - Chester. Placebuzz does not warrant or accept any responsibility for the accuracy or completeness of the property descriptions or related information provided here and they do not constitute property particulars. Please contact Carman Friend - Chester for full details and further information.





