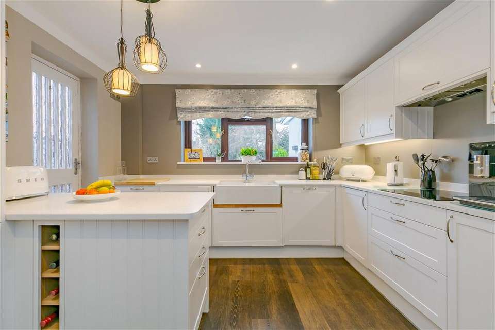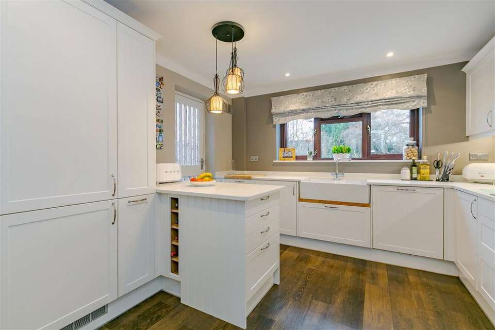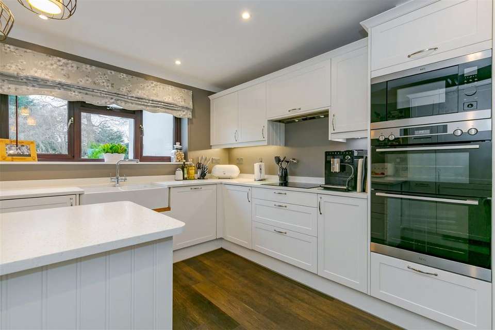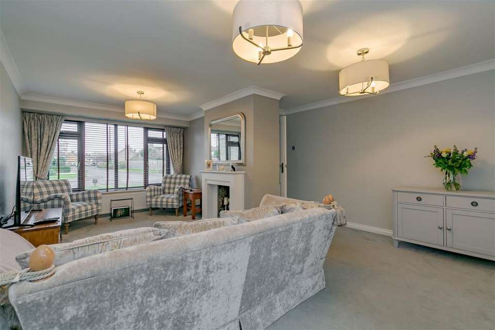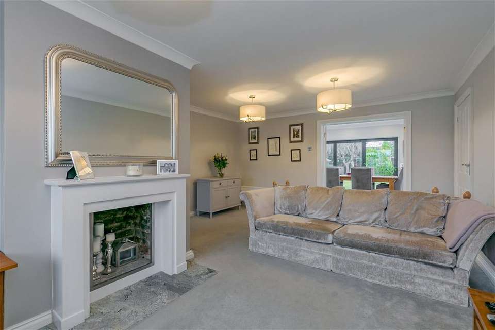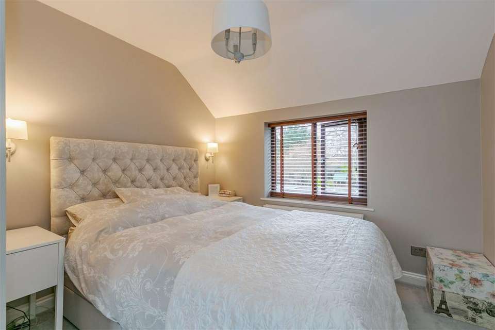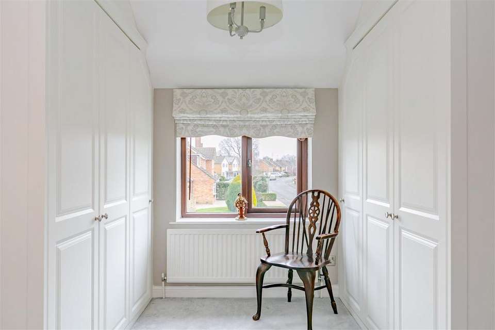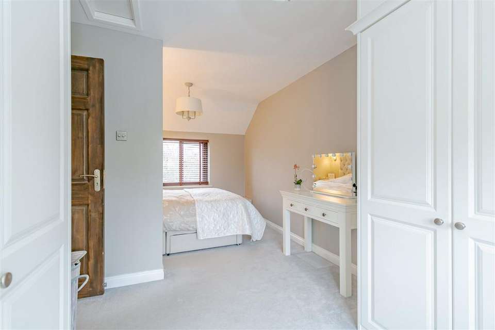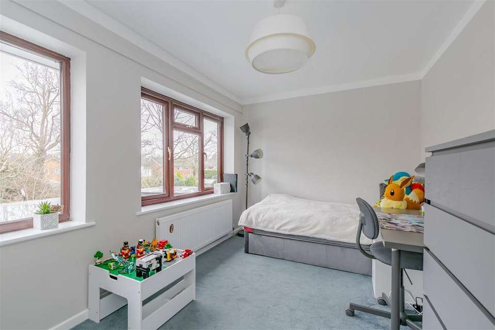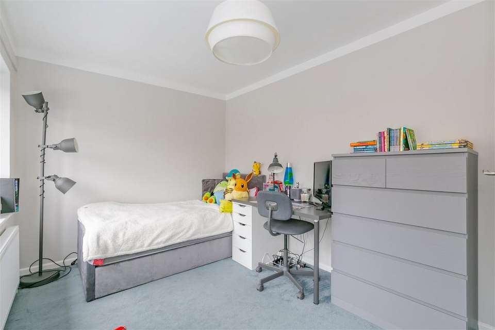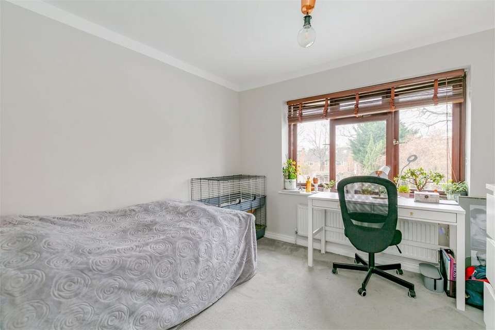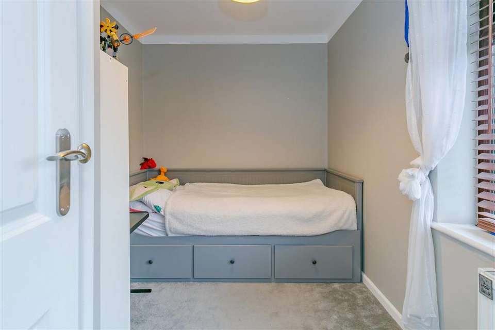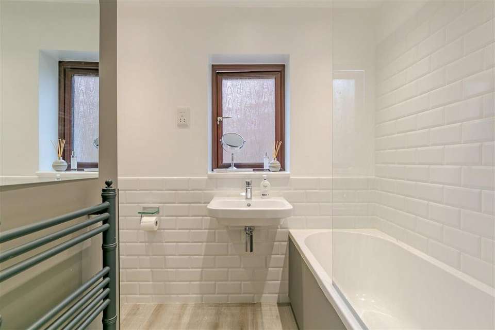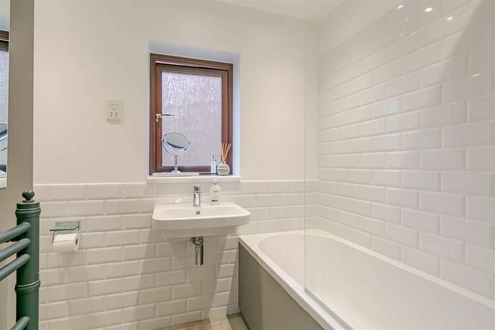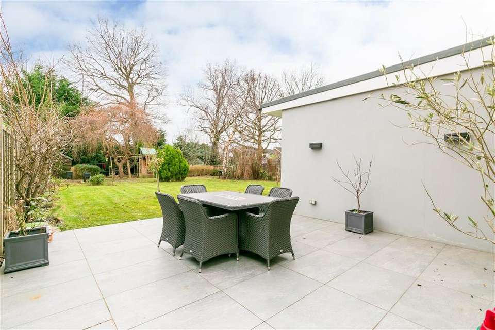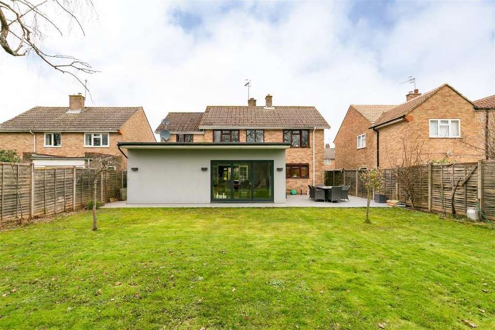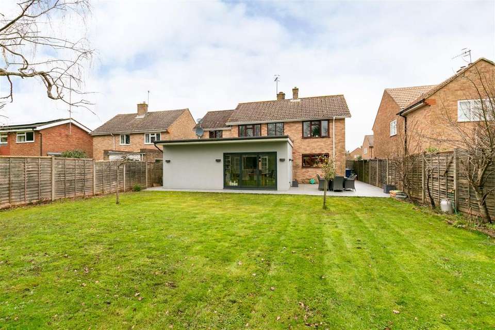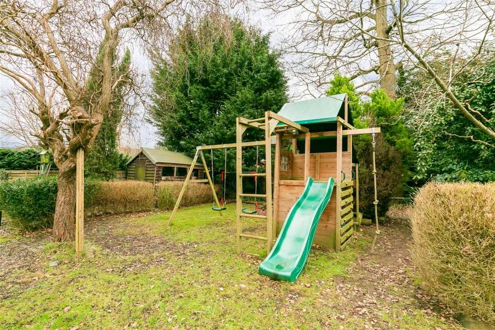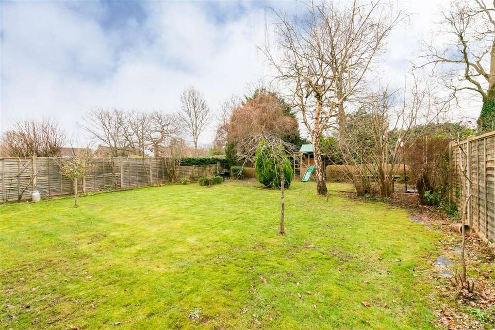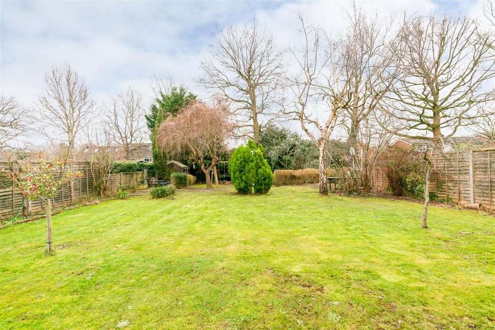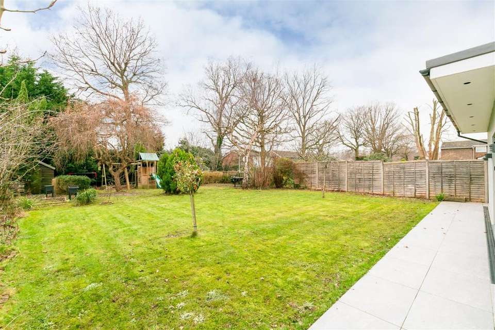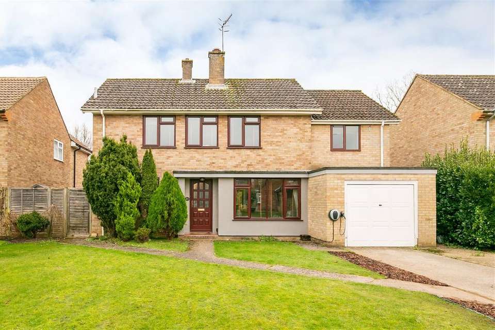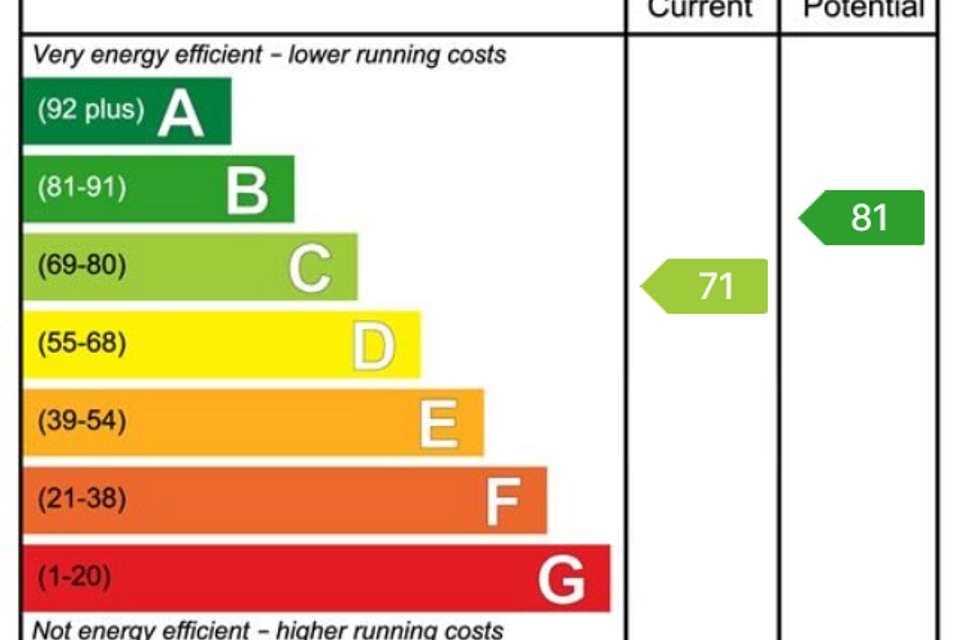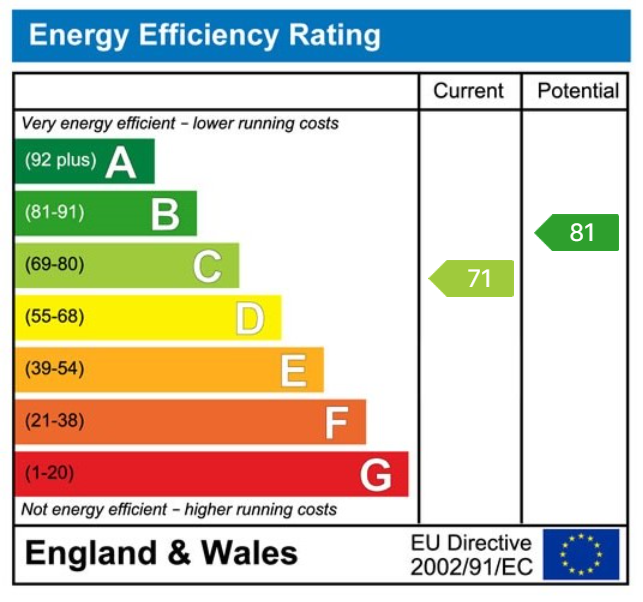4 bedroom detached house for sale
Heron Shaw, Cranleigh GU6detached house
bedrooms
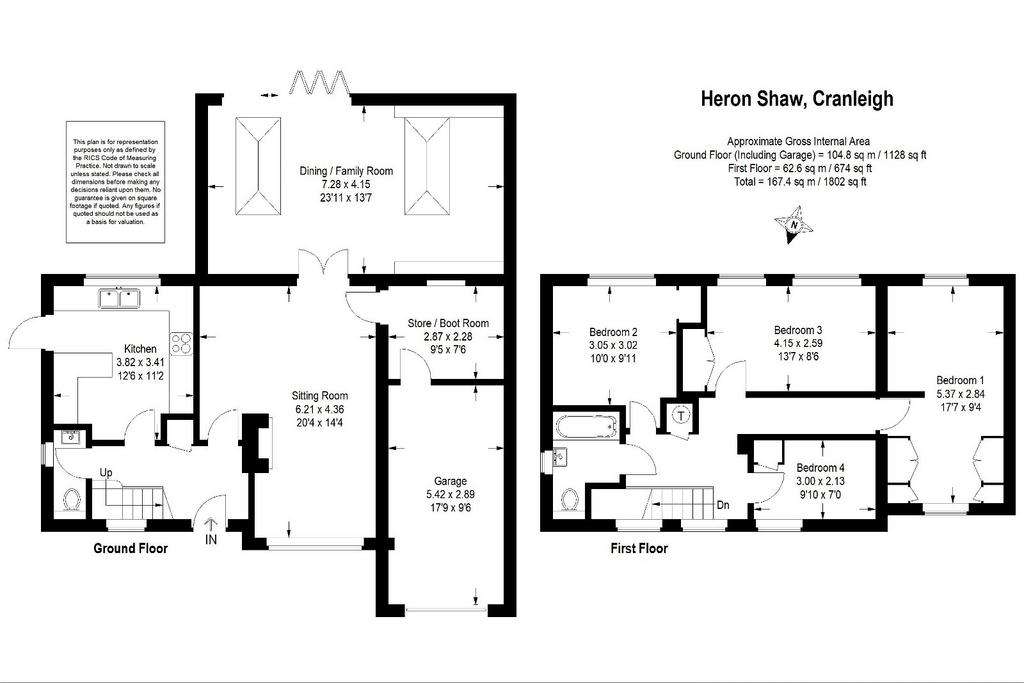
Property photos

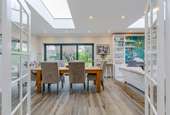
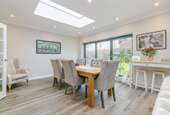
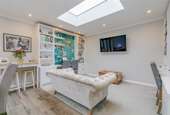
+23
Property description
An impressive four bedroom detached family home situated in the popular Hitherwood area. This property is a testament to modernity and style, as the current owners have spared no effort in extensively upgrading and modernising this desirable 1960's residence.The ground floor features a light entrance hall with an original parquet wood block floor leading to an attractive sitting room with a large window to the front and feature fireplace making it an ideal space for relaxation. A modern kitchen with quartz worktops, double oven, microwave, induction hob, Butler sink and dishwasher has views and direct access onto the rear garden. A spacious dining/family room that is a true centrepiece of the house with beautiful wood effect flooring gracing this space, adding warmth and character to the interior with matching desks and shelving units either side of a soft seating area with a wall mounted television all bathed in light from two large skylight windows and bi-folding doors. This area offers a perfect vantage point for enjoying the rear garden, creating an inviting atmosphere. A utility room leads off of the sitting room with access to the integral garage. The ground floor also features a modern cloakroom and bespoke under stair storage.Moving to the upper level of the property you pass two windows allowing lots of light into the hall and landing. There are four well-appointed bedrooms all with built in cupboards, each offering ample space and natural light. The principal bedroom is dual aspect and has a dressing room area with fitted wardrobes on either side. The well-designed bathroom features a stand up shower over the bath and attractive tiles and fittings. There is also access to the loft from the landing with a fitted ladder offering further storage space.Outside, the south facing rear garden is a haven that provides a patio seating area perfect for outdoor entertaining, a large lawn with multiple trees offering a secluded space with two sheds and a greenhouse. The front of the property features a solid driveway for off-street parking for four cars a large open area of lawn with access down both sides of the property to the rear garden.Cranleigh's busy village centre is within a mile of the property, where the high street offers a variety of shopping, leisure and cultural amenities including two supermarkets, a butcher, fishmonger, M&S Food Hall, as well as a library and leisure centre. The village is also home to several excellent pubs and coffee shops with outside sitting for an alfresco break. Set at the foot of the Surrey Hills, Cranleigh is surrounded by Surrey countryside, and nearby towns of Guildford and Horsham offer mainline services to London.
Interested in this property?
Council tax
First listed
Over a month agoEnergy Performance Certificate
Heron Shaw, Cranleigh GU6
Marketed by
Chantries & Pewleys - Cranleigh Britannia House, 133 High Street Cranleigh GU6 8AUPlacebuzz mortgage repayment calculator
Monthly repayment
The Est. Mortgage is for a 25 years repayment mortgage based on a 10% deposit and a 5.5% annual interest. It is only intended as a guide. Make sure you obtain accurate figures from your lender before committing to any mortgage. Your home may be repossessed if you do not keep up repayments on a mortgage.
Heron Shaw, Cranleigh GU6 - Streetview
DISCLAIMER: Property descriptions and related information displayed on this page are marketing materials provided by Chantries & Pewleys - Cranleigh. Placebuzz does not warrant or accept any responsibility for the accuracy or completeness of the property descriptions or related information provided here and they do not constitute property particulars. Please contact Chantries & Pewleys - Cranleigh for full details and further information.





