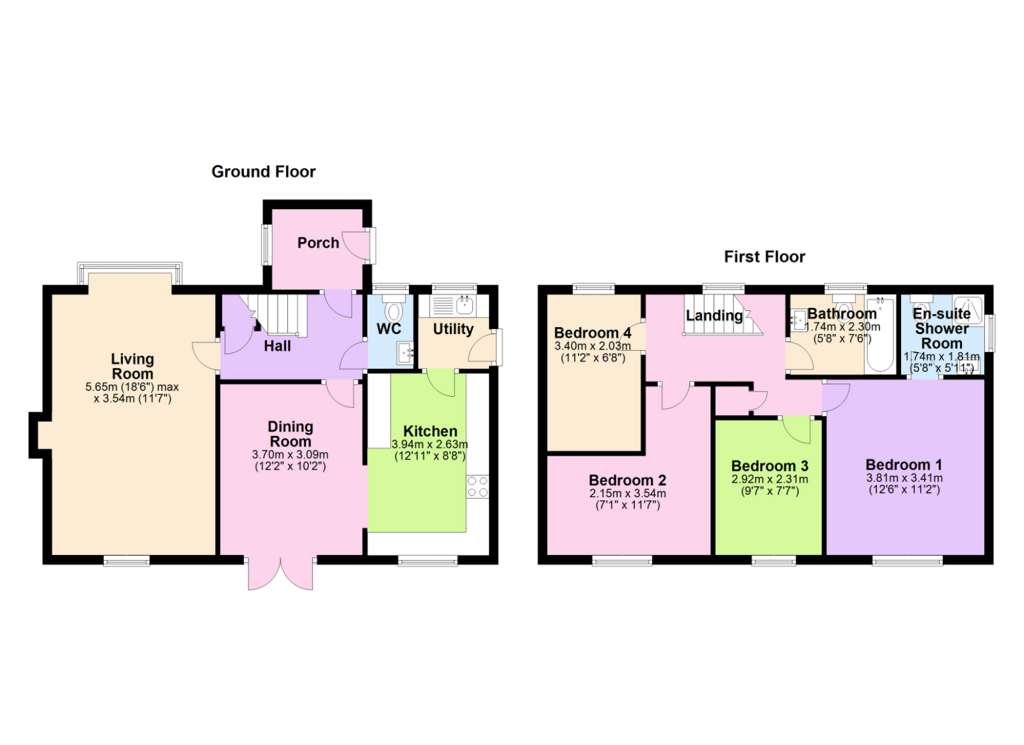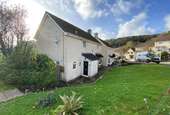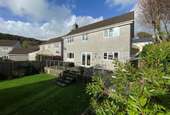4 bedroom detached house for sale
Carter Road, Ivybridge PL21detached house
bedrooms

Property photos




+10
Property description
A spacious 4 bedroom detached house located on a corner plot within this highly sought after cul de sac on the eastern side of Ivybridge, convenient for both primary and secondary schools. The house offers an entrance porch, hallway, cloakroom, lounge, dining room, kitchen and utility on the ground floor, together with the 4 bedrooms, family bathroom and en suite shower room on the upper floor. The house has a feature wood burner, Upvc double glazing and gas central heating. externally there is a southerly facing level lawned rear garden with raised sun terrace, a double width driveway and double garage. EPC C 70.Ground FloorEntrance PorchUpvc entrance door and window to side, door to:HallwayStairs to first floor with under stair store cupboard.CloakroomUpvc double glazed window to front, low level WC and wash basin.Living Room - 5.67m x 3.55m (18'7" x 11'7")Upvc double glazed boxed bay window to front and window to rear, feature inset wood burner.Dining Room - 3.72m x 3.08m (12'2" x 10'1")Upvc double glazed French doors to rear garden, radiator.Kitchen - 3.98m x 2.61m (13'0" x 8'6")Upvc double glazed window to rear, range of base units and work surfaces, built in oven, gas hob with extractor over, fridge and freezer.Utility RoomUpvc double glazed window to front, base unit with single drainer sink over, door to exterior.First FloorLandingUpvc double glazed window to front, radiator, linen cupboard.Bedroom 1 - 3.8m x 3.51m (12'5" x 11'6")Upvc double glazed window to rear, radiator.En suite Shower - 1.81m x 1.74m (5'11" x 5'8")With shower, low level WC and wash basin, Upvc double glazed window to side.Bathroom - 1.81m x 2.31m (5'11" x 7'6")Upvc double glazed window to front, bath, wash basin and low level WC.Bedroom 2 - 3.56m x 2.18m (11'8" x 7'1")Upvc double glazed window to rear, radiator.Bedroom 3 - 2.92m x 2.31m (9'6" x 7'6")Upvc double glazed window to rear, radiator.Bedroom 4 - 2.01m x 3.45m (6'7" x 11'3")Upvc double glazed window to front, radiator.ExteriorThe house sits on a corner plot with small front garden and double width driveway at side leading to the double garage. At rear the garden has a southerly aspect with elevated patio off the dining room with stainless steel and glazed balustrade. From the patio steps fall to a level lawned garden with pedestrian door to the garage.Double Garage - 5.28m x 4.99m (17'3" x 16'4")Two up and over doors, loft storage.TenureFreeholdCouncil TaxBand E
Council tax
First listed
Over a month agoEnergy Performance Certificate
Carter Road, Ivybridge PL21
Placebuzz mortgage repayment calculator
Monthly repayment
The Est. Mortgage is for a 25 years repayment mortgage based on a 10% deposit and a 5.5% annual interest. It is only intended as a guide. Make sure you obtain accurate figures from your lender before committing to any mortgage. Your home may be repossessed if you do not keep up repayments on a mortgage.
Carter Road, Ivybridge PL21 - Streetview
DISCLAIMER: Property descriptions and related information displayed on this page are marketing materials provided by Millington Tunnicliff - Ivybridge. Placebuzz does not warrant or accept any responsibility for the accuracy or completeness of the property descriptions or related information provided here and they do not constitute property particulars. Please contact Millington Tunnicliff - Ivybridge for full details and further information.















