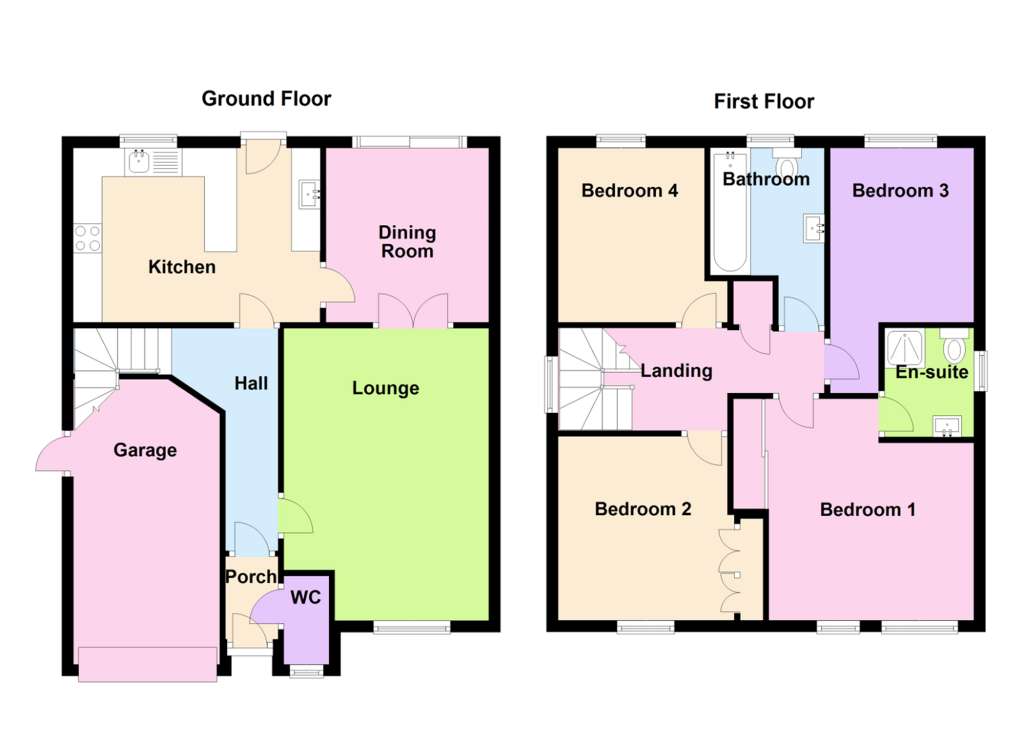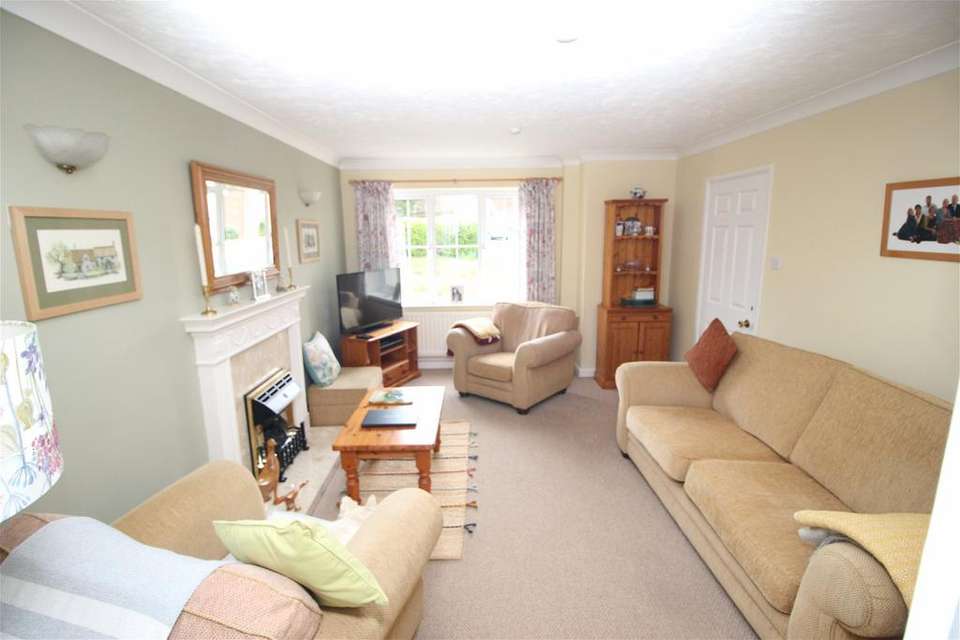4 bedroom detached house for sale
Holtwood Drive, Ivybridge PL21detached house
bedrooms

Property photos




+7
Property description
GROUND FLOORENTRANCE PORCH Entrance door.WC Upvc double glazed window to front, low level WC, wash basin.HALL Stairs to first floor.LOUNGE 15' 11" x 11' 8" (4.86m x 3.57m) Upvc double glazed window to front, fitted gas fire, radiator, communicating doors to:DINING ROOM 9' 9" x 9' 4" (2.99m x 2.85m) Patio door to garden, radiator, door to:KITCHEN 14' 4" x 9' 5" (4.37m x 2.88m) Upvc double glazed window to rear and door to garden. Range of base units, wall cupboards and work surfaces, stainless steel sink unit, gas central heating boiler, plumbing for washing machine, built in oven, hob and extractor.FIRST FLOORLANDING Upvc double glazed window to side, access to loft, airing cupboard.BEDROOM 1 12' 3" x 12' 7" (3.74m x 3.84m) Upvc double glazed windows to front, built in wardrobe, radiator.EN SUITE SHOWER 6' 5" x 5' 8" (1.96m x 1.75m) Upvc double glazed window to side, shower cubicle, wash basin and low level WC.BEDROOM 2 9' 10" x 9' 8" (3.01m x 2.97m) Upvc double glazed window to front, radiator.BEDROOM 3 9' 8" x 8' 11" (2.96m x 2.74m) Upvc double glazed window to rear, radiator.BEDROOM 4 9' 6" x 8' 3" (2.92m x 2.52m) Upvc double glazed window to rear, radiator.BATHROOM 9' 8" x 6' 7" (2.96m x 2.02m) Upvc double glazed window to rear, bath served by shower unit over, was basin and low level WC.EXTERIOR The house has a small front garden with driveway to the garage. at rear there is a level enclosed garden with insulated timber built summerhouse.INTEGRAL GARAGE 16' 9" x 7' 9" (5.12m x 2.38m) With electric laid on. Up and over door.TENURE The property is leasehold and has 147 years remaining on the lease. COUNCIL TAX Band E.
Interested in this property?
Council tax
First listed
2 weeks agoEnergy Performance Certificate
Holtwood Drive, Ivybridge PL21
Marketed by
Millington Tunnicliff - Ivybridge 19 Fore St Ivybridge, Devon PL21 9ABPlacebuzz mortgage repayment calculator
Monthly repayment
The Est. Mortgage is for a 25 years repayment mortgage based on a 10% deposit and a 5.5% annual interest. It is only intended as a guide. Make sure you obtain accurate figures from your lender before committing to any mortgage. Your home may be repossessed if you do not keep up repayments on a mortgage.
Holtwood Drive, Ivybridge PL21 - Streetview
DISCLAIMER: Property descriptions and related information displayed on this page are marketing materials provided by Millington Tunnicliff - Ivybridge. Placebuzz does not warrant or accept any responsibility for the accuracy or completeness of the property descriptions or related information provided here and they do not constitute property particulars. Please contact Millington Tunnicliff - Ivybridge for full details and further information.












