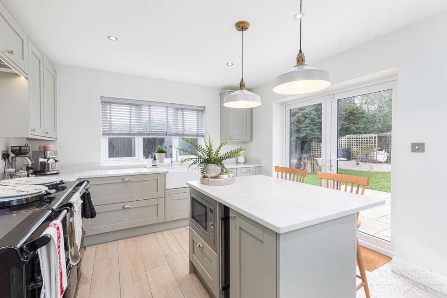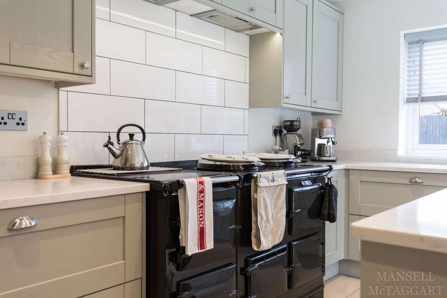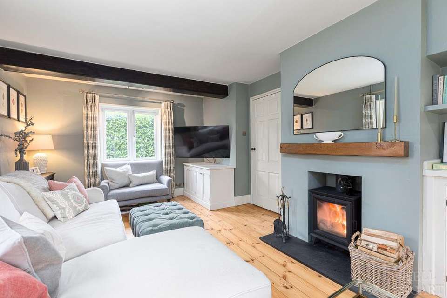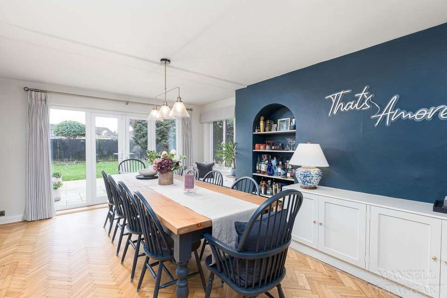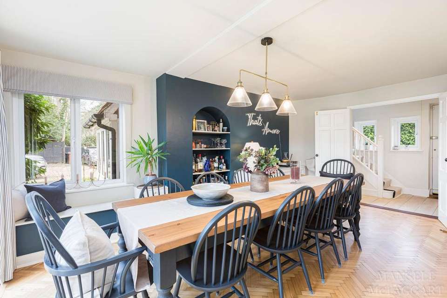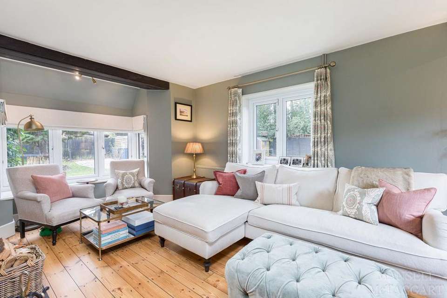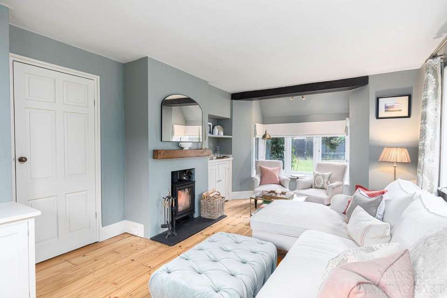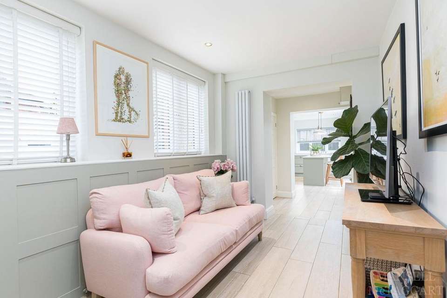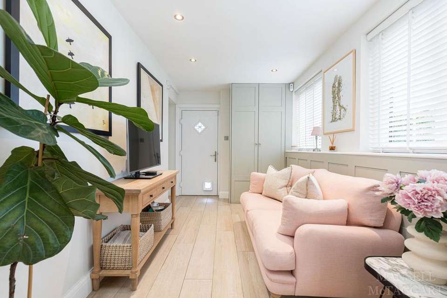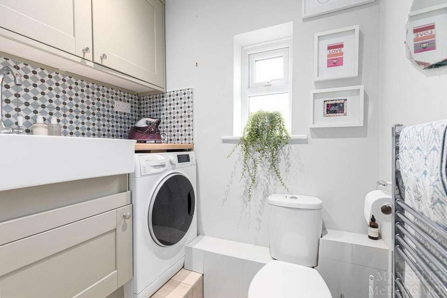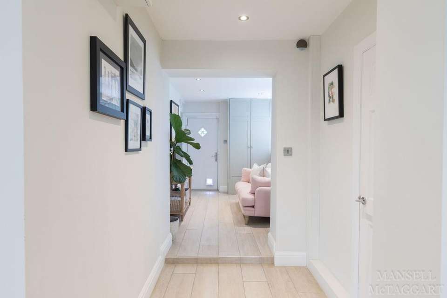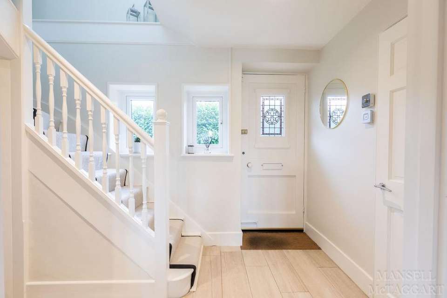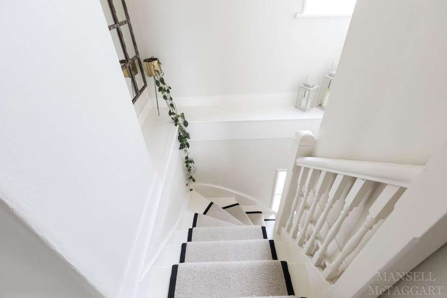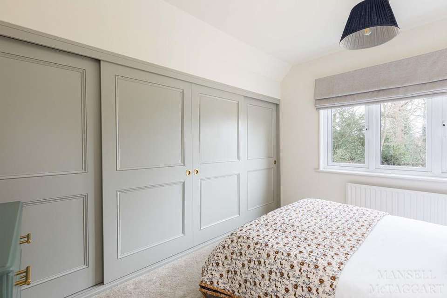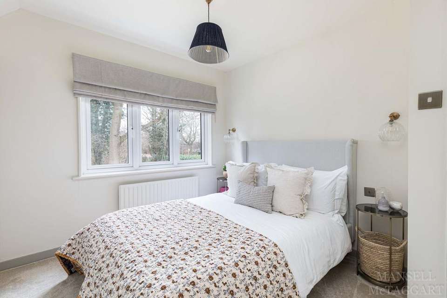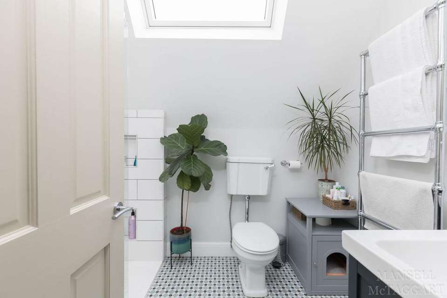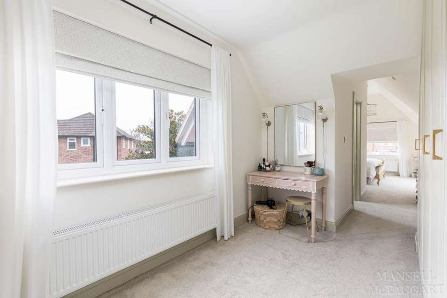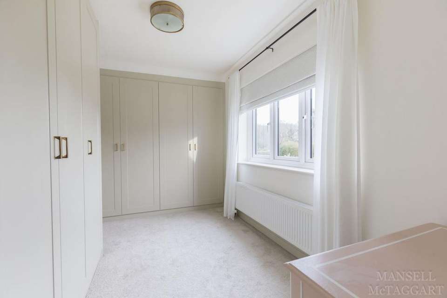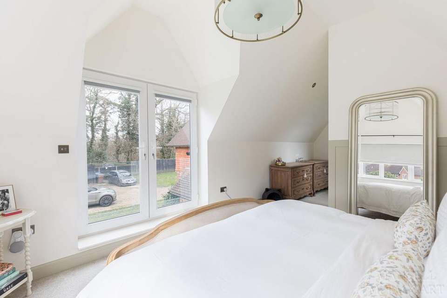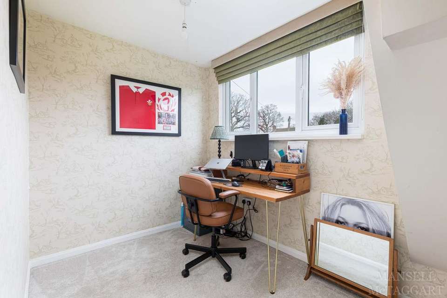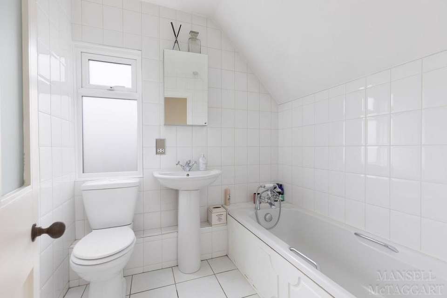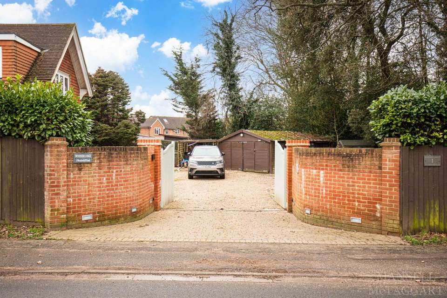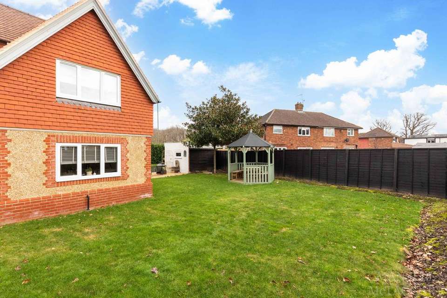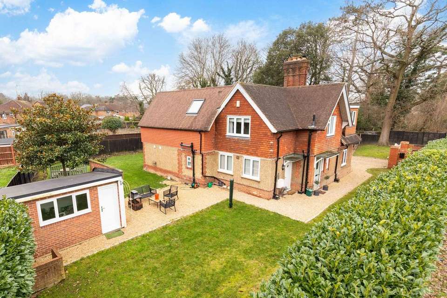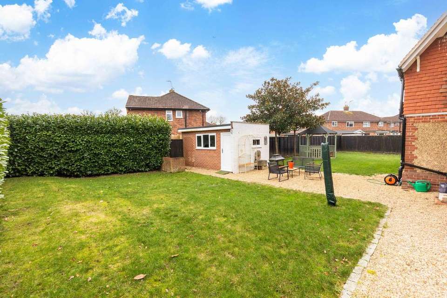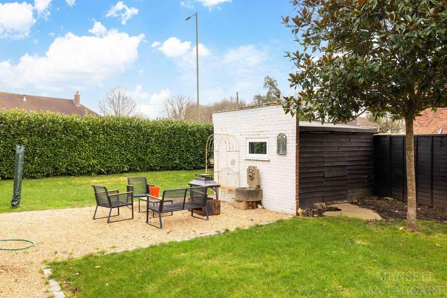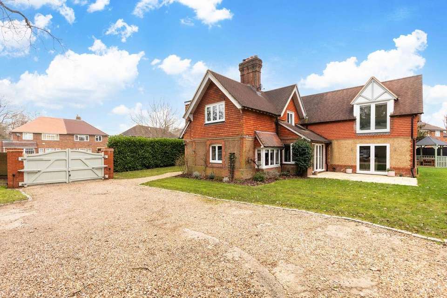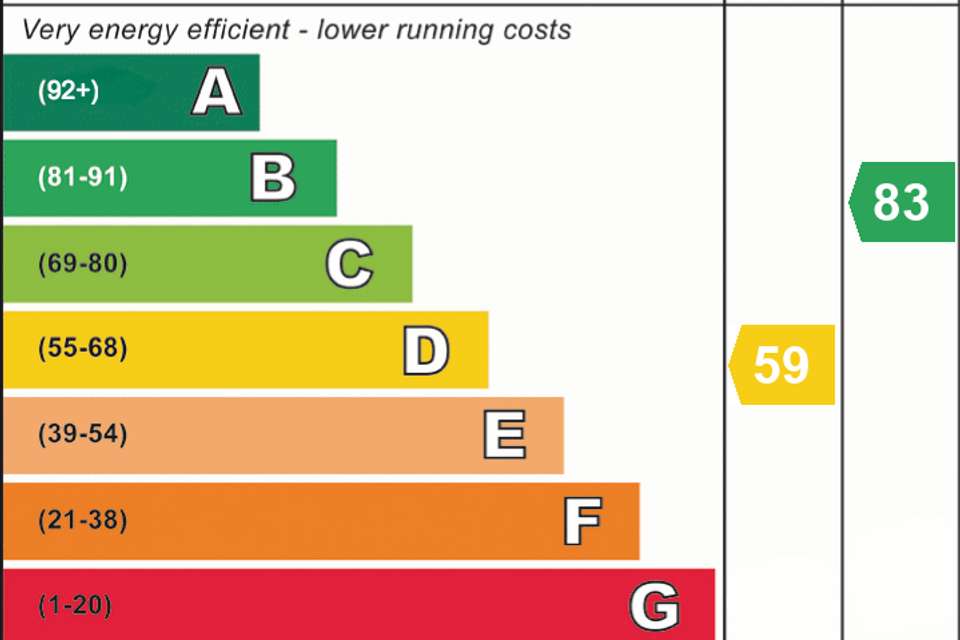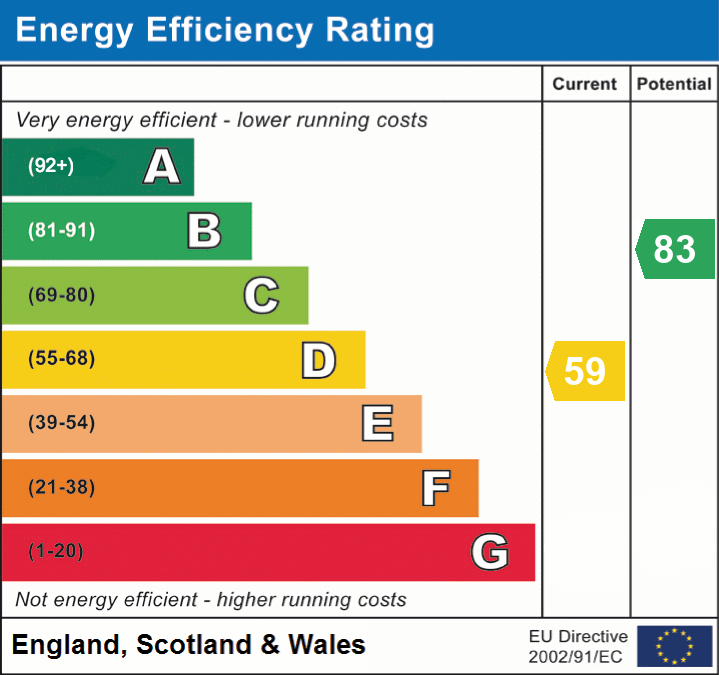4 bedroom detached house for sale
Smallfield RH6detached house
bedrooms
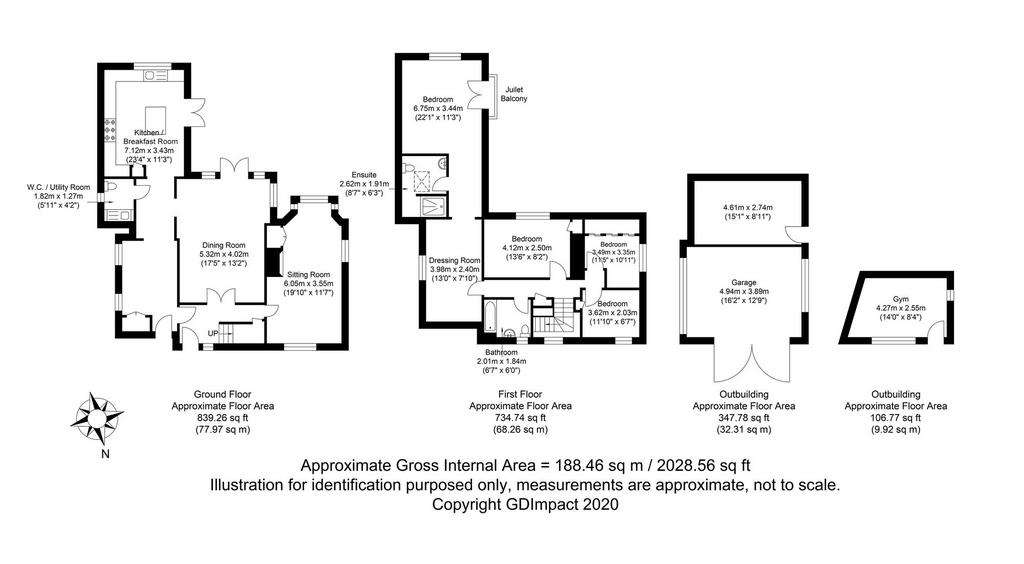
Property photos

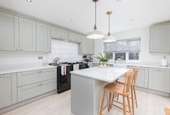
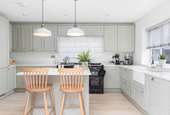
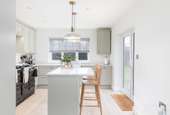
+30
Property description
The property is entered via a covered entrance porch that leads through to a bright and spacious entrance hall. Doors lead to the kitchen/breakfast room, formal dining room, living room, under stairs storage cupboard and stairs raising to the first-floor landing. The living room is triple aspect creating a very light room, featuring a lovely wood burning stove creating a central focal point. The dining room has new fitted patio doors opening to the rear garden and beautiful herringbone wooden flooring. The room also benefits from 2 alcoves with shelving and built in cupboards. The family room/snug is also off the entrance hall with window facing the side, stone flooring with part ornate panelled walls this room has plenty of space for a two seater sofa.The kitchen/diner which has recently been extended is fitted with an attractive range of wall and base units, white quartz worktops and Butler sink with chrome mixer tap. A large central island has been added with breakfast bar with seating for 2 people. Integrated appliances include gas AGA, dishwasher, microwave, fridge/freezer and wine fridge. The kitchen overlooks the rear garden with window and patio doors, flooding the room with natural light and creating a fantastic entertaining area. The kitchen/diner also offers a large space for a table and chairs with attractive wooden panelling to the walls and built in storage cupboard. Leading off from the kitchen is a useful utility room/ downstairs cloakroom, fitted with W.C, sink/drainer unit and space for a washing machine.Off the first floor landing a large master suite has recently been added with walk in dressing area, modern en-suite shower room and a fantastic size bedroom with vaulted ceiling. The en-suite is fitted with walk in shower cubicle with rain head, wash hand basin with vanity unit under, low level W.C, heated towel rail, tiled flooring, and partly tiled walls. There are 3 further bedrooms, 2 doubles and 1 single. The family bathroom is fitted with a white suite including a bath with mixer taps and shower attachment, wash hand basin, W.C, a heated towel rail and fully tiled walls.The property is approached via a private driveway with electric gates accessing the garden there is a home gym with electrics, and a double detached garage with a storage room behind, also with electrics, offering an excellent remodelling opportunity. Next to the garage there is also a car port and log store. The property is entered via an electric double wooden gate that leads to a large gravel driveway with parking for several cars. The garden is mainly laid to lawn with attractive flower and rose borders and enclosed with mature hedging and wood panelled fencing. The garden has several seating areas offering the opportunity to enjoy the sun all day long.
EPC Rating: D
EPC Rating: D
Council tax
First listed
Over a month agoEnergy Performance Certificate
Smallfield RH6
Placebuzz mortgage repayment calculator
Monthly repayment
The Est. Mortgage is for a 25 years repayment mortgage based on a 10% deposit and a 5.5% annual interest. It is only intended as a guide. Make sure you obtain accurate figures from your lender before committing to any mortgage. Your home may be repossessed if you do not keep up repayments on a mortgage.
Smallfield RH6 - Streetview
DISCLAIMER: Property descriptions and related information displayed on this page are marketing materials provided by Mansell McTaggart - Copthorne. Placebuzz does not warrant or accept any responsibility for the accuracy or completeness of the property descriptions or related information provided here and they do not constitute property particulars. Please contact Mansell McTaggart - Copthorne for full details and further information.





