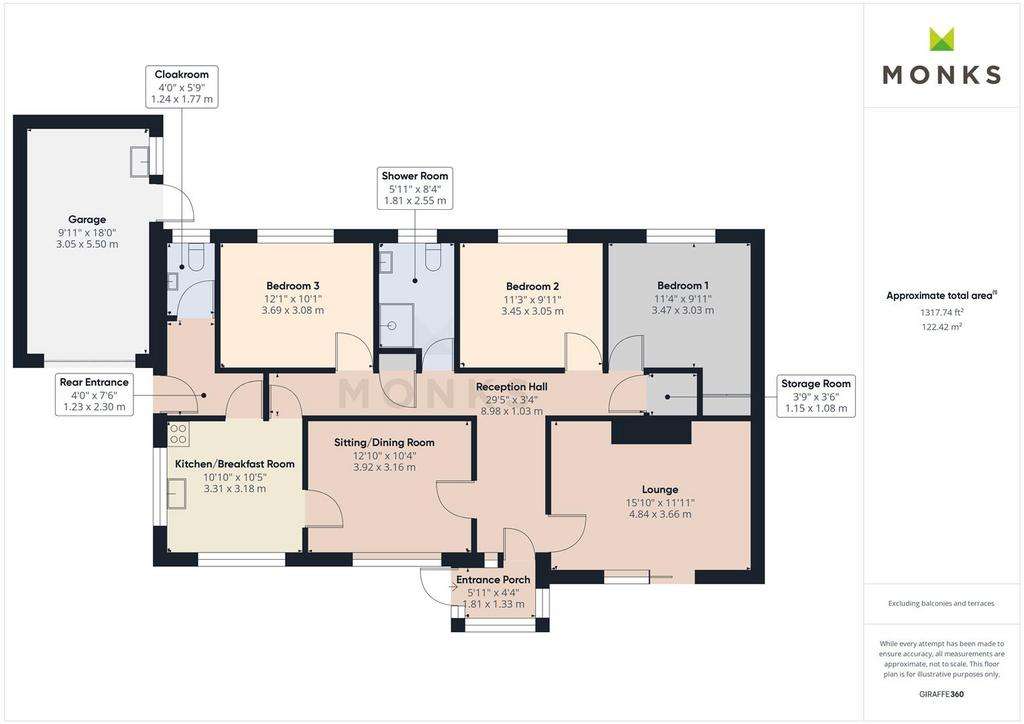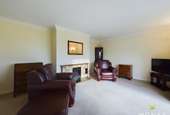3 bedroom detached bungalow for sale
Llanrhaeadr Ym Mochnant, Oswestrybungalow
bedrooms

Property photos




+26
Property description
* FABULOUS VIEWS OVER THE VILLAGE AND HILLS *
This impressive 3 bedroom Detached Bungalow occupies a truly enviable, slightly elevated position which provides the most stunning views over the gardens, village and Welsh Hills beyond.
Set on the edge of this popular self sufficient village with an excellent range of amenities and a short drive from the busy market Town of Oswestry.
Reception Hall, Lounge, Sitting/Dining Room, Breakfast Kitchen, Cloakroom, 3 double Bedrooms and Shower Room.
The property has the benefit of central heating, double glazing, ample parking and hardstanding for numerous vehicles, garage and beautifully maintained gardens.
Viewing highly recommended.
Location - The property occupies an enviable position in the edge of this most popular Village approximately 9 miles West of the busy market Town of Oswestry. Being totally self sufficient with amenities including primary school, healthcare centre, supermarket, independent stores, church, restaurants and public houses. Surrounded by beautiful countryside and walks and offering ease of access back to Oswestry, Welshpool and the County Town of Shrewsbury.
Reception Hall - Double glazed entrance Porch with full height glass panels providing a panoramic outlook over the Village and Hills beyond. Further door opening to spacious L-shaped Reception Hall. Radiator and Airing Cupboard.
Lounge - A lovely light room with sliding patio doors opening onto the front and providing a fabulous outlook over the gardens, village and Hills beyond. Ornamental fire surround, media point, radiator.
Sitting/Dining Room - Having window overlooking the front, again with far reaching views over the gardens, village and hills. Wall mounted electric fire, radiator.
Kitchen/Breakfast Room - Another lovely light room with windows to the side and front, again taking advantage of the fabulous views over the gardens, village and hills beyond. The Kitchen is fitted with range of oak fronted units incorporating single drainer sink with mixer taps set into base cupboard. Further range of matching base units comprising cupboards and drawers with work surfaces over and slot in cooker. Radiator.
Rear Entrance Hall - with radiator and wooden and glazed door to the side of the house.
Cloakroom - With WC and wash hand basin, window to the rear, radiator.
Bedroom 1 - Having window to the rear with outlooks over adjoining farmland, built in double wardrobe, radiator.
Bedroom 2 - Again with window to the rear with views over adjoining farmland, radiator.
Bedroom 3 - A third double room with window overlooking the rear over adjoining farmland, radiator.
Shower Room - Fitted with large shower cubicle with electric shower unit, wash hand basin and WC. Complementary tiled surrounds, radiator, window to the rear.
Large Loft - Large open loft space having great potential for conversion for anyone looking for more space.
Outside - The property occupies a fabulous elevated position approached over driveway with parking for numerous vehicles and leading to the attached Garage with remote up and over door, concrete floor, power and lighting and space for utility items. The Gardens are a particular feature of the property, wrapping themselves around the bungalow and being laid extensively to lawn with inset specimen shrubs and tress. There are the most impressive views to the front over the Village and Hills beyond and to the rear over adjoining farmland.
General Information - TENURE
We are advised the property is Freehold and would recommend this is verified during pre-contract enquiries.
SERVICES
We are advised that main electric, water and drainage services are connected. Drainage from the property is to a private septic tank The property benefits from oil fired heating.
COUNCIL TAX BANDING
As taken from the Gov.uk website we are advised the property is in Band E - again we would recommend this is verified during pre-contract enquiries.
FINANCIAL SERVICES
We are delighted to work in conjunction with the highly reputable 'Ellis-Ridings Mortgage Solutions' who offer FREE independent advice and have access to the whole market place of Lenders. We can arrange for a no obligation quote or please visit our website Monks.co.uk where you will find the mortgage calculator.
LEGAL SERVICES
Again we work in conjunction with many of the Counties finest Solicitors and Conveyancers. Please contact us for further details and competitive quotations.
REMOVALS
We are proud to recommend Daniel and his team at Homemaster Removals. Please contact us for further details.
NEED TO CONTACT US
We are available 8.00am to 8.00pm Monday to Friday, 9.00 am to 4.00pm on a Saturday and 11.00am to 3.00pm on Sunday, maximising every opportunity to find your new home.
This impressive 3 bedroom Detached Bungalow occupies a truly enviable, slightly elevated position which provides the most stunning views over the gardens, village and Welsh Hills beyond.
Set on the edge of this popular self sufficient village with an excellent range of amenities and a short drive from the busy market Town of Oswestry.
Reception Hall, Lounge, Sitting/Dining Room, Breakfast Kitchen, Cloakroom, 3 double Bedrooms and Shower Room.
The property has the benefit of central heating, double glazing, ample parking and hardstanding for numerous vehicles, garage and beautifully maintained gardens.
Viewing highly recommended.
Location - The property occupies an enviable position in the edge of this most popular Village approximately 9 miles West of the busy market Town of Oswestry. Being totally self sufficient with amenities including primary school, healthcare centre, supermarket, independent stores, church, restaurants and public houses. Surrounded by beautiful countryside and walks and offering ease of access back to Oswestry, Welshpool and the County Town of Shrewsbury.
Reception Hall - Double glazed entrance Porch with full height glass panels providing a panoramic outlook over the Village and Hills beyond. Further door opening to spacious L-shaped Reception Hall. Radiator and Airing Cupboard.
Lounge - A lovely light room with sliding patio doors opening onto the front and providing a fabulous outlook over the gardens, village and Hills beyond. Ornamental fire surround, media point, radiator.
Sitting/Dining Room - Having window overlooking the front, again with far reaching views over the gardens, village and hills. Wall mounted electric fire, radiator.
Kitchen/Breakfast Room - Another lovely light room with windows to the side and front, again taking advantage of the fabulous views over the gardens, village and hills beyond. The Kitchen is fitted with range of oak fronted units incorporating single drainer sink with mixer taps set into base cupboard. Further range of matching base units comprising cupboards and drawers with work surfaces over and slot in cooker. Radiator.
Rear Entrance Hall - with radiator and wooden and glazed door to the side of the house.
Cloakroom - With WC and wash hand basin, window to the rear, radiator.
Bedroom 1 - Having window to the rear with outlooks over adjoining farmland, built in double wardrobe, radiator.
Bedroom 2 - Again with window to the rear with views over adjoining farmland, radiator.
Bedroom 3 - A third double room with window overlooking the rear over adjoining farmland, radiator.
Shower Room - Fitted with large shower cubicle with electric shower unit, wash hand basin and WC. Complementary tiled surrounds, radiator, window to the rear.
Large Loft - Large open loft space having great potential for conversion for anyone looking for more space.
Outside - The property occupies a fabulous elevated position approached over driveway with parking for numerous vehicles and leading to the attached Garage with remote up and over door, concrete floor, power and lighting and space for utility items. The Gardens are a particular feature of the property, wrapping themselves around the bungalow and being laid extensively to lawn with inset specimen shrubs and tress. There are the most impressive views to the front over the Village and Hills beyond and to the rear over adjoining farmland.
General Information - TENURE
We are advised the property is Freehold and would recommend this is verified during pre-contract enquiries.
SERVICES
We are advised that main electric, water and drainage services are connected. Drainage from the property is to a private septic tank The property benefits from oil fired heating.
COUNCIL TAX BANDING
As taken from the Gov.uk website we are advised the property is in Band E - again we would recommend this is verified during pre-contract enquiries.
FINANCIAL SERVICES
We are delighted to work in conjunction with the highly reputable 'Ellis-Ridings Mortgage Solutions' who offer FREE independent advice and have access to the whole market place of Lenders. We can arrange for a no obligation quote or please visit our website Monks.co.uk where you will find the mortgage calculator.
LEGAL SERVICES
Again we work in conjunction with many of the Counties finest Solicitors and Conveyancers. Please contact us for further details and competitive quotations.
REMOVALS
We are proud to recommend Daniel and his team at Homemaster Removals. Please contact us for further details.
NEED TO CONTACT US
We are available 8.00am to 8.00pm Monday to Friday, 9.00 am to 4.00pm on a Saturday and 11.00am to 3.00pm on Sunday, maximising every opportunity to find your new home.
Council tax
First listed
Over a month agoEnergy Performance Certificate
Llanrhaeadr Ym Mochnant, Oswestry
Placebuzz mortgage repayment calculator
Monthly repayment
The Est. Mortgage is for a 25 years repayment mortgage based on a 10% deposit and a 5.5% annual interest. It is only intended as a guide. Make sure you obtain accurate figures from your lender before committing to any mortgage. Your home may be repossessed if you do not keep up repayments on a mortgage.
Llanrhaeadr Ym Mochnant, Oswestry - Streetview
DISCLAIMER: Property descriptions and related information displayed on this page are marketing materials provided by Monks - Oswestry. Placebuzz does not warrant or accept any responsibility for the accuracy or completeness of the property descriptions or related information provided here and they do not constitute property particulars. Please contact Monks - Oswestry for full details and further information.































