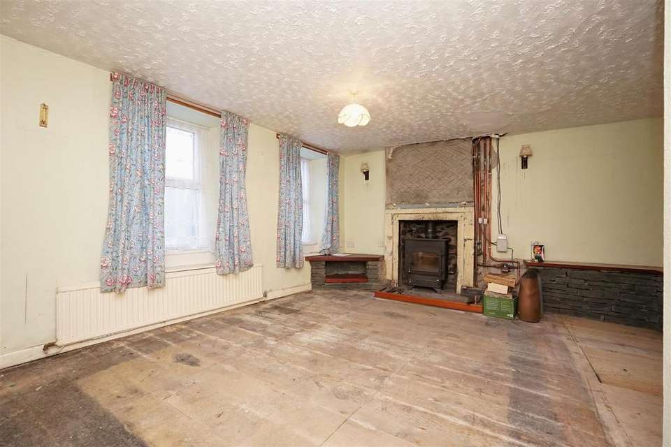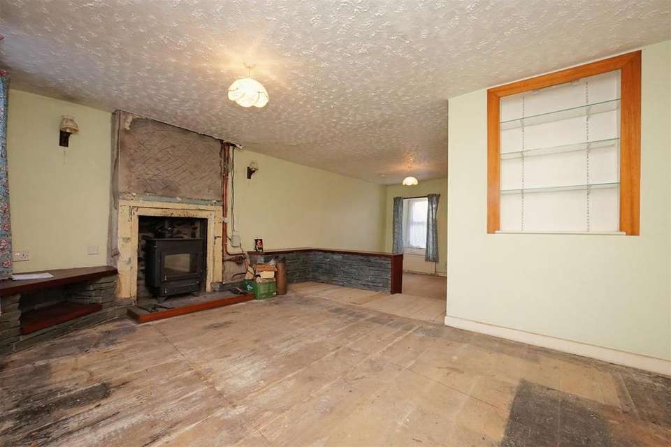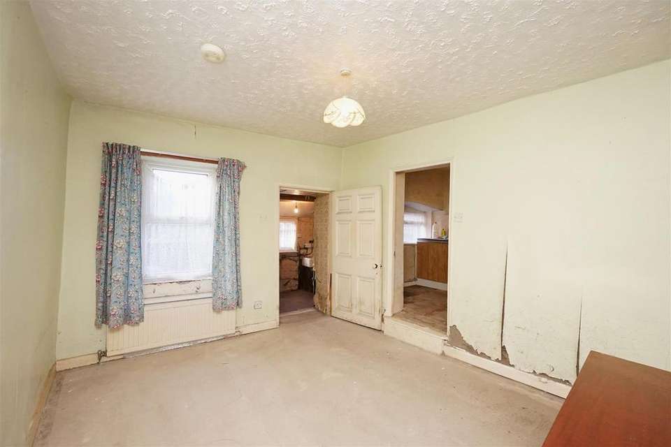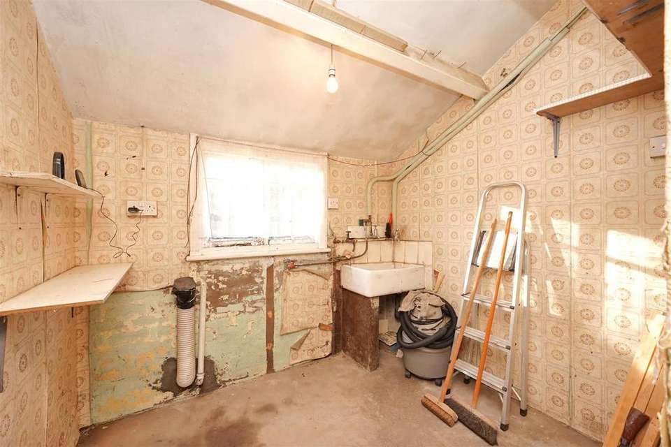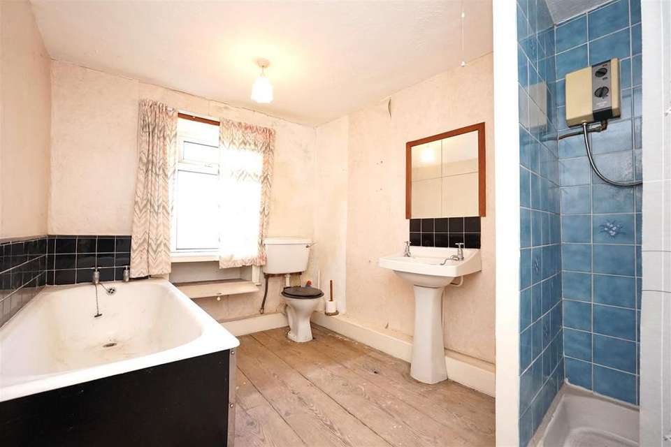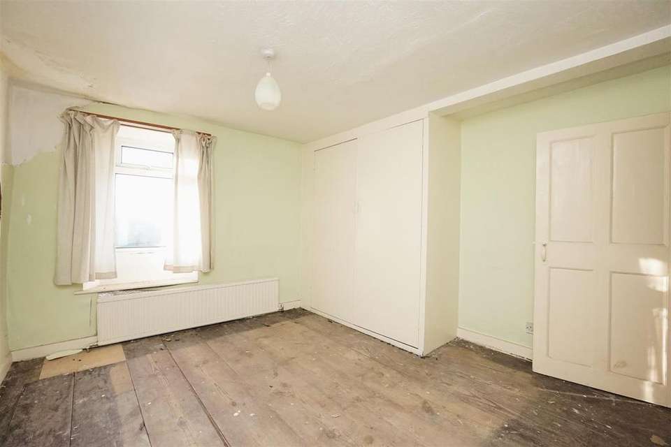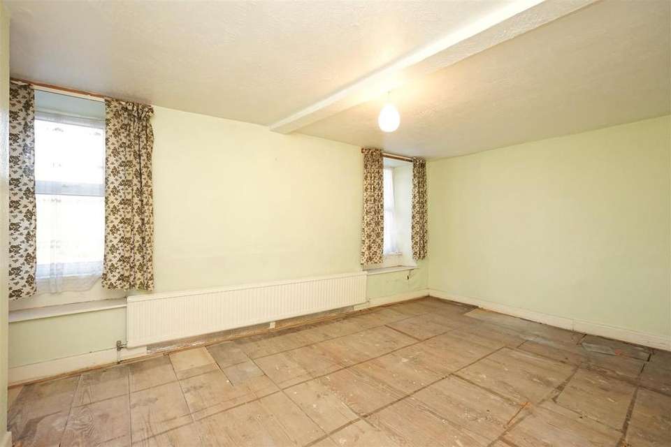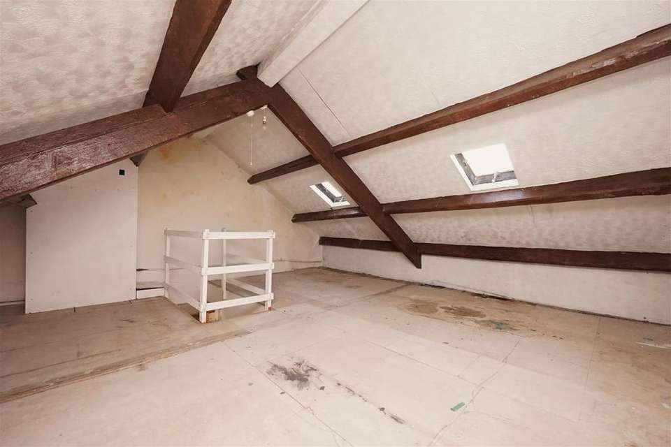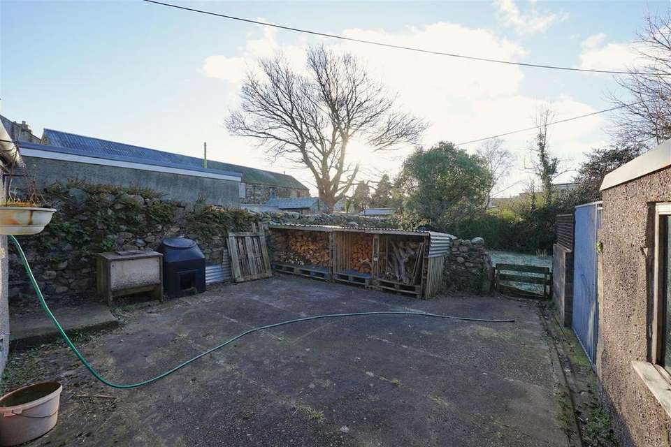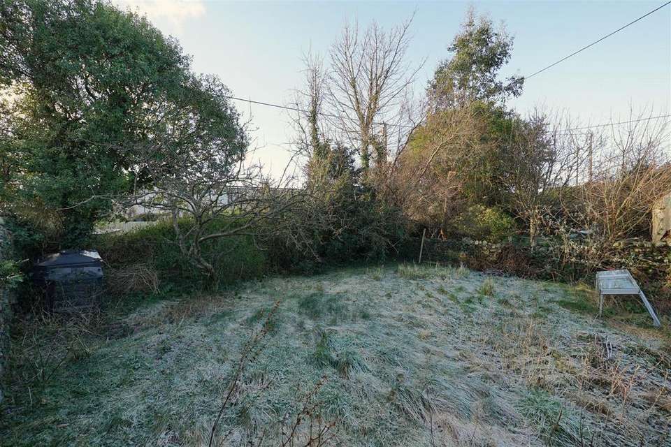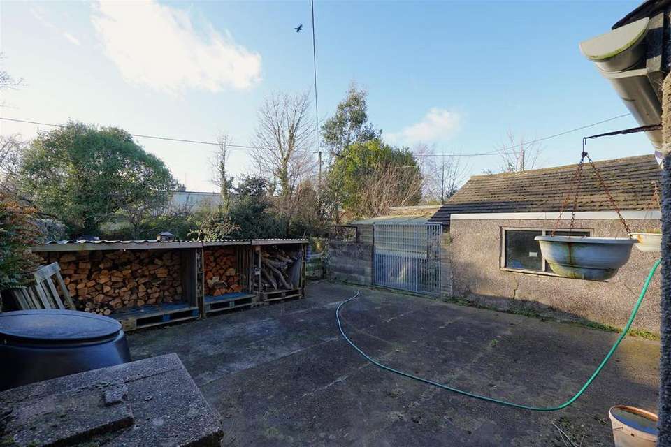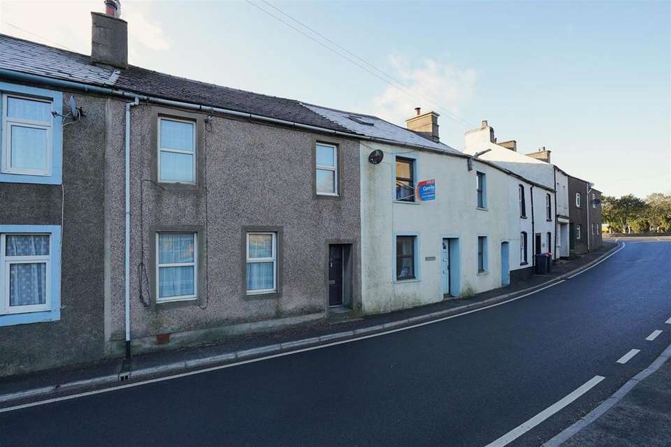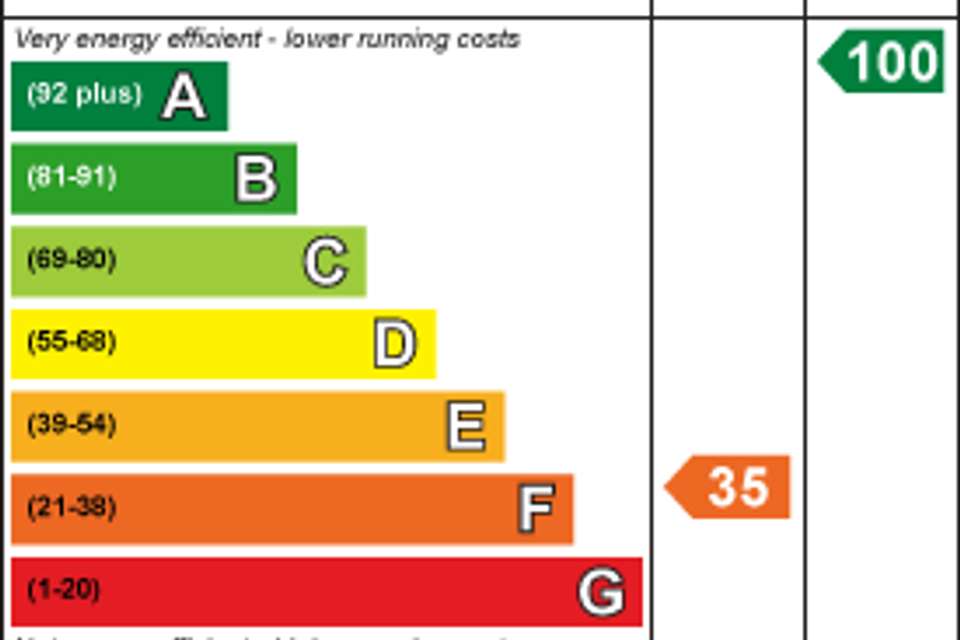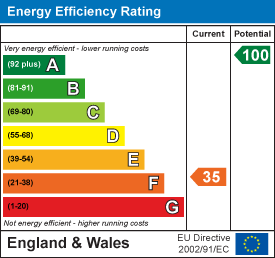2 bedroom terraced house for sale
Bootle, Millomterraced house
bedrooms
Property photos
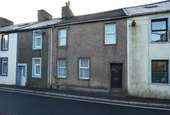


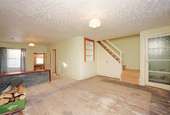
+14
Property description
A two-bedroom village cottage, situated in the Lake District National Park, is now available for purchase. Although the property requires renovation, it presents an exciting opportunity for those looking to create their dream home in one of the most beautiful regions in the country.
The property features a large attic room, which, with some creative vision and planning consent, could be transformed into additional living space or storage. The cottage is nestled within a friendly village, offering convenient access to essential amenities such as a local store, school and beaches.
This cottage, while in need of some TLC, offers a wealth of potential. It could become a comfortable family home, a quaint holiday let, or even a retirement retreat. With its prime location in the Lake District National Park, the possibilities are truly endless.
As you enter the property you will find a good size living room with a step down to the open plan dining room. From here you have access to the kitchen and utility room.
To the first floor are two good sized bedroom and a four piece family bathroom.
With the added benefit of a large attic room and a cellar which is access through a opening in living room floor.
To the rear of the home is a patio area with a gate to the rear lawn.
This cottage, while in need of some TLC, offers a wealth of potential. It could become a comfortable family home, a quaint holiday let, or even a retirement retreat. With its prime location in the Lake District National Park, the possibilities are truly endless.
As you enter the property you will find a good size living room with a step down to the open plan dining room. From here you have access to the kitchen and utility room.
To the first floor are two good sized bedroom and a four piece family bathroom.
With the added benefit of a large attic room and a cellar which is access through a opening in living room floor.
To the rear of the home is a patio area with a gate to the rear lawn.
Living Room - 5.558 x 3.271 (18'2" x 10'8" ) -
Dining Room - 4.207 x 3.120 (13'9" x 10'2") -
Kitchen - 3.718 x 2.084 (12'2" x 6'10") -
Utility - 2.341 x 1.950 (7'8" x 6'4") -
Bedroom One - 4.429 x 3.227 (14'6" x 10'7") -
Bedroom Two - 3.293 x 3.206 (10'9" x 10'6") -
Bathroom - 3.197 x 2.269 (10'5" x 7'5") -
Attic Room - 5.432 x 3.737 (17'9" x 12'3") -
The property features a large attic room, which, with some creative vision and planning consent, could be transformed into additional living space or storage. The cottage is nestled within a friendly village, offering convenient access to essential amenities such as a local store, school and beaches.
This cottage, while in need of some TLC, offers a wealth of potential. It could become a comfortable family home, a quaint holiday let, or even a retirement retreat. With its prime location in the Lake District National Park, the possibilities are truly endless.
As you enter the property you will find a good size living room with a step down to the open plan dining room. From here you have access to the kitchen and utility room.
To the first floor are two good sized bedroom and a four piece family bathroom.
With the added benefit of a large attic room and a cellar which is access through a opening in living room floor.
To the rear of the home is a patio area with a gate to the rear lawn.
This cottage, while in need of some TLC, offers a wealth of potential. It could become a comfortable family home, a quaint holiday let, or even a retirement retreat. With its prime location in the Lake District National Park, the possibilities are truly endless.
As you enter the property you will find a good size living room with a step down to the open plan dining room. From here you have access to the kitchen and utility room.
To the first floor are two good sized bedroom and a four piece family bathroom.
With the added benefit of a large attic room and a cellar which is access through a opening in living room floor.
To the rear of the home is a patio area with a gate to the rear lawn.
Living Room - 5.558 x 3.271 (18'2" x 10'8" ) -
Dining Room - 4.207 x 3.120 (13'9" x 10'2") -
Kitchen - 3.718 x 2.084 (12'2" x 6'10") -
Utility - 2.341 x 1.950 (7'8" x 6'4") -
Bedroom One - 4.429 x 3.227 (14'6" x 10'7") -
Bedroom Two - 3.293 x 3.206 (10'9" x 10'6") -
Bathroom - 3.197 x 2.269 (10'5" x 7'5") -
Attic Room - 5.432 x 3.737 (17'9" x 12'3") -
Interested in this property?
Council tax
First listed
Over a month agoEnergy Performance Certificate
Bootle, Millom
Marketed by
Corrie & Co - Millom 31 Lapstone Road Millom LA18 4BTPlacebuzz mortgage repayment calculator
Monthly repayment
The Est. Mortgage is for a 25 years repayment mortgage based on a 10% deposit and a 5.5% annual interest. It is only intended as a guide. Make sure you obtain accurate figures from your lender before committing to any mortgage. Your home may be repossessed if you do not keep up repayments on a mortgage.
Bootle, Millom - Streetview
DISCLAIMER: Property descriptions and related information displayed on this page are marketing materials provided by Corrie & Co - Millom. Placebuzz does not warrant or accept any responsibility for the accuracy or completeness of the property descriptions or related information provided here and they do not constitute property particulars. Please contact Corrie & Co - Millom for full details and further information.


