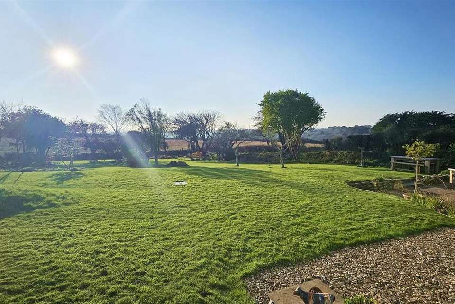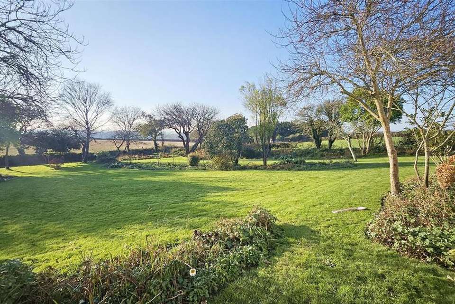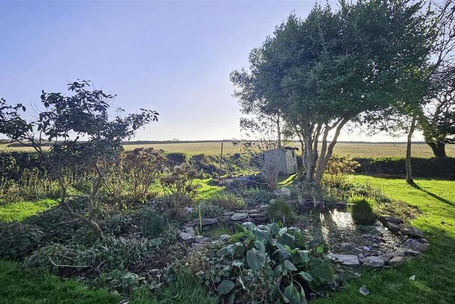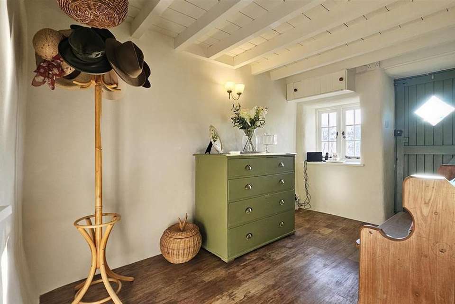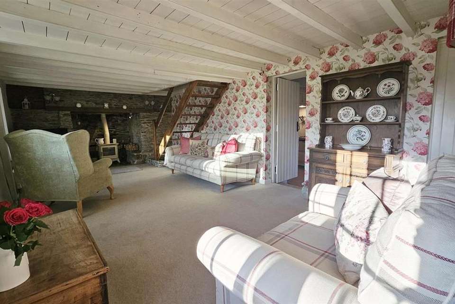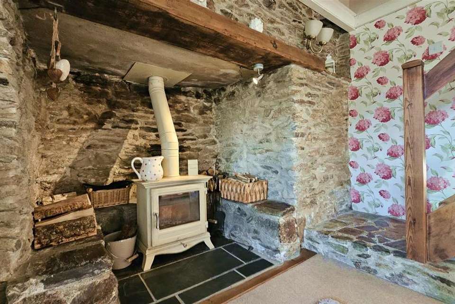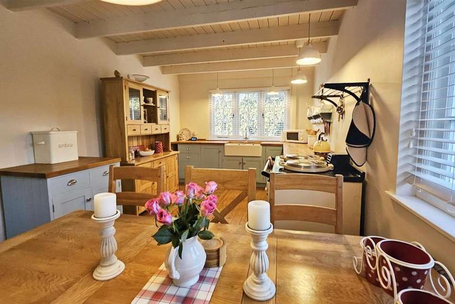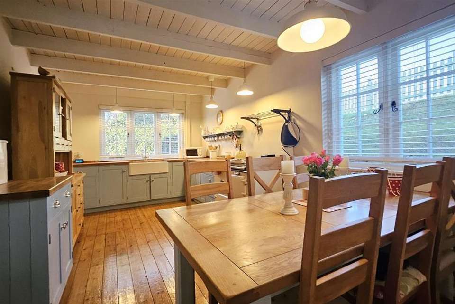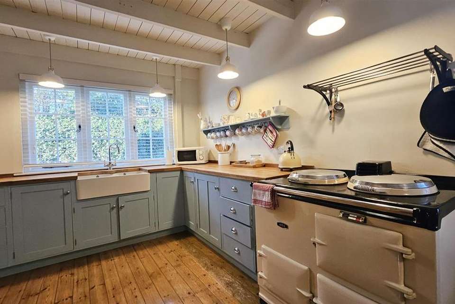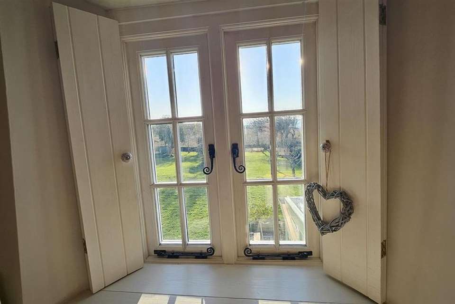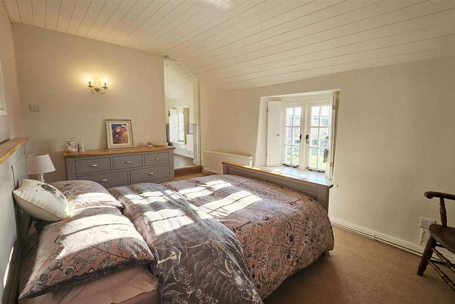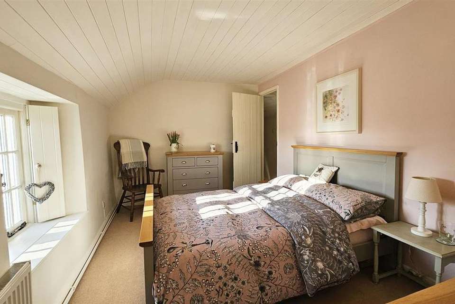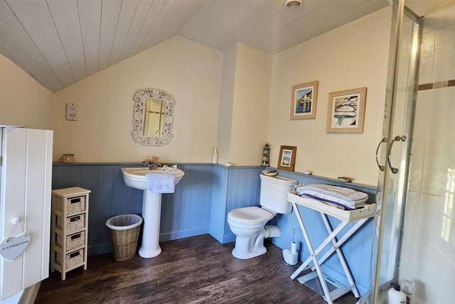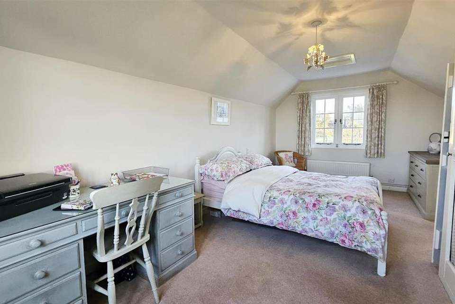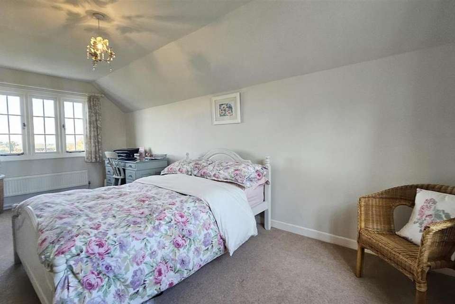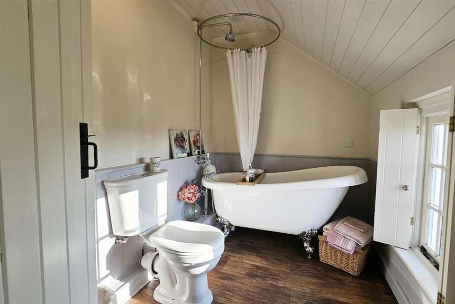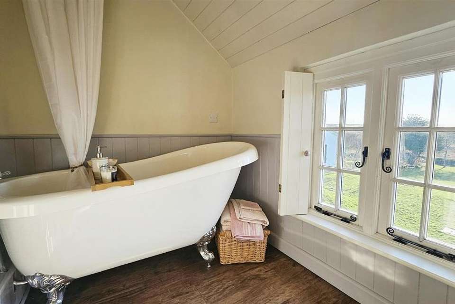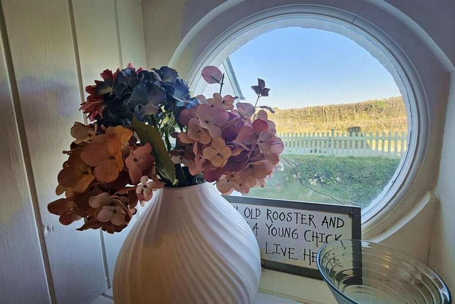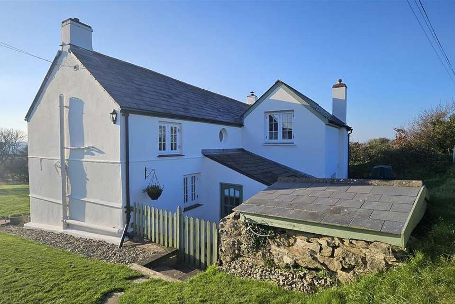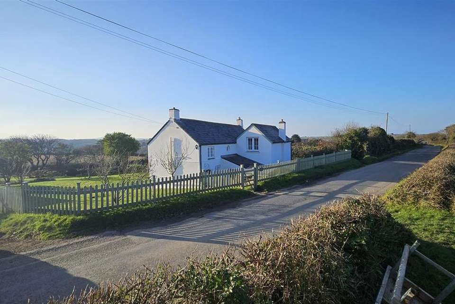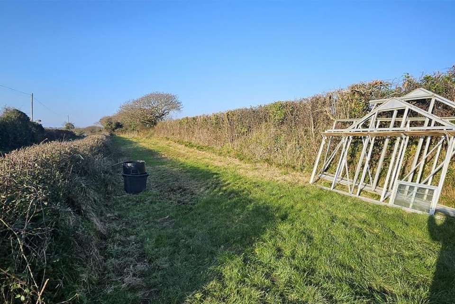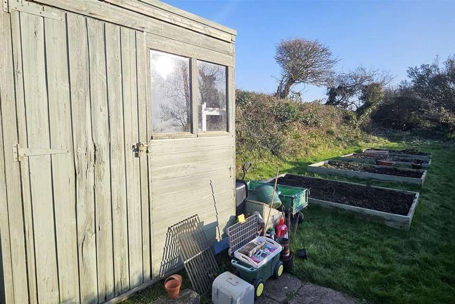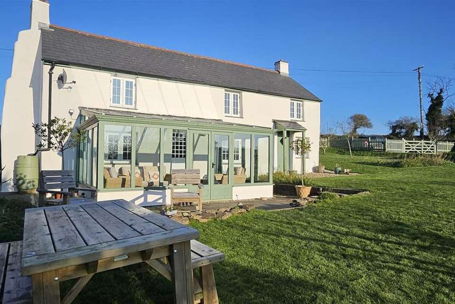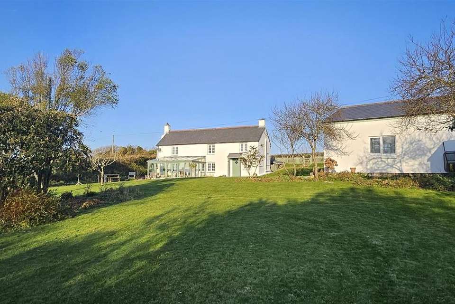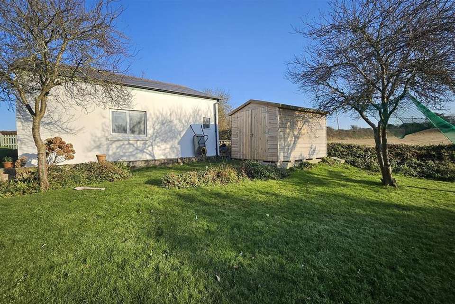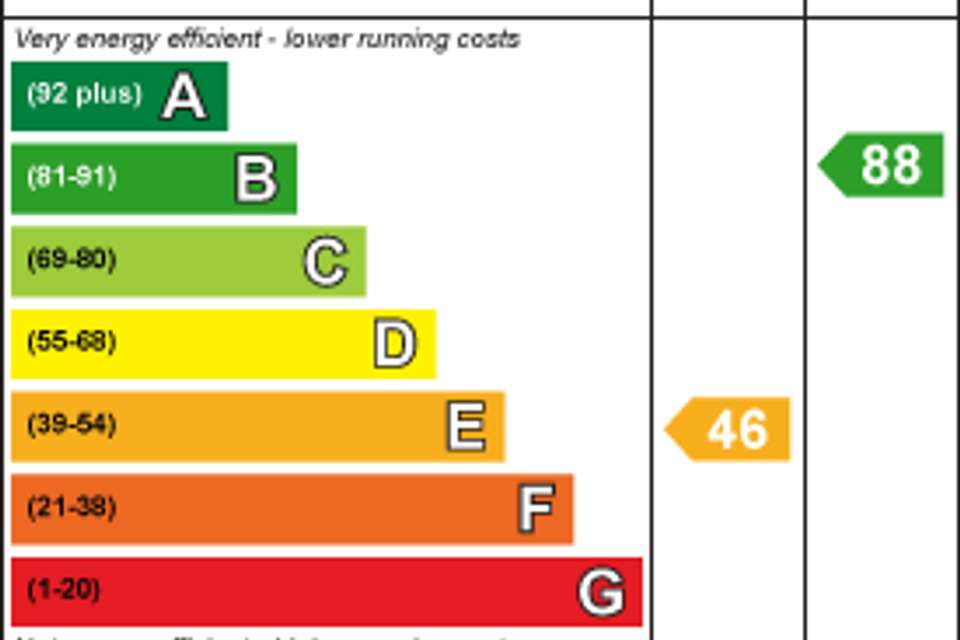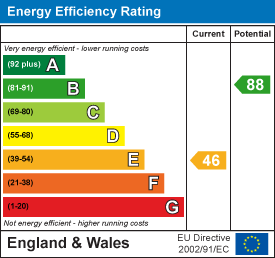3 bedroom detached house for sale
Goonhavern, Trurodetached house
bedrooms
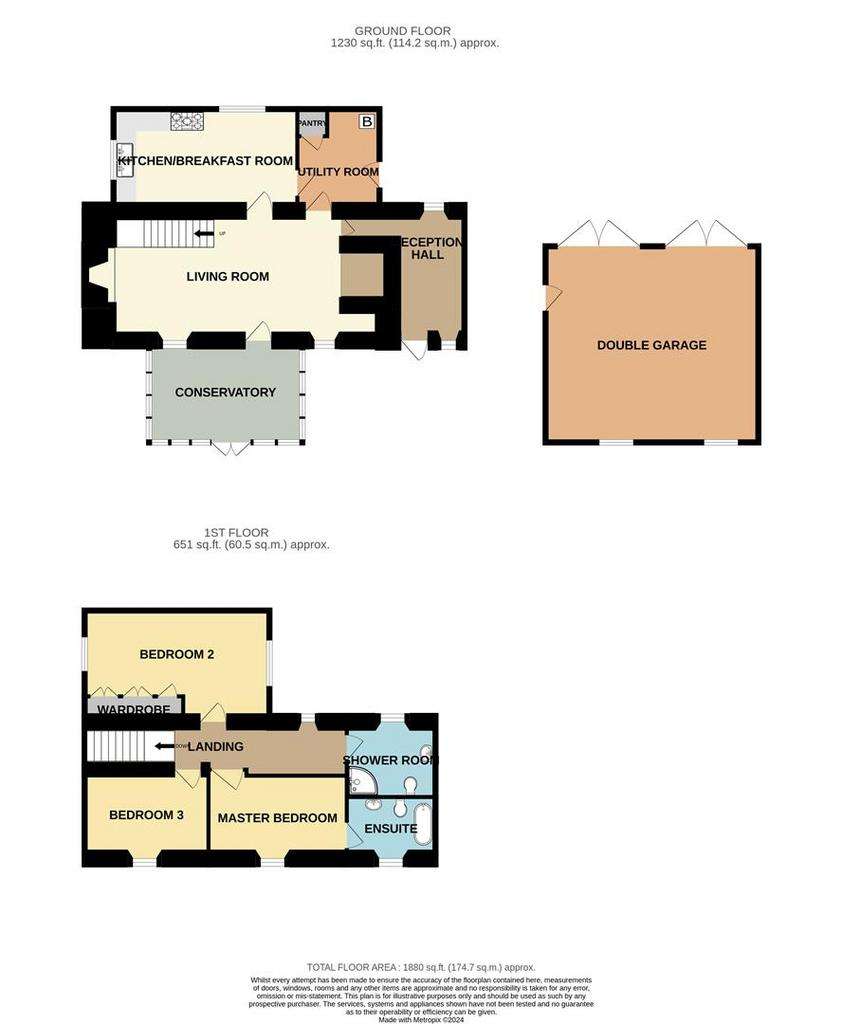
Property photos

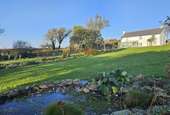
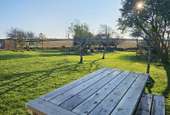
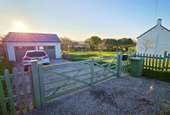
+27
Property description
A delightful Cornish Cottage set in an equally beautiful and rural setting with large gardens, stunning views and a double garage. Early viewing is strongly recommended.
The Cottage And Surrounding Areas - For those seeking the quintessential 'Chocolate Box' Cornish Cottage, this enchanting property is sure to captivate. Nestled within three quarters of an acre of level land, the cottage boasts not only picturesque surroundings but also features a spacious garage, dedicated allotment space and immaculately presented, the residence showcases a delightful living room adorned with deep-set stone fireplaces and exposed beamed ceilings.
From the living room, you enter into a generously sized kitchen/diner, utility room, and an inviting entrance porch. However, the highlight is undoubtedly the light-filled sunroom, a favourite space that allows one to fully immerse in the captivating views of the gardens and the vibrant wildlife.
Ascending to the first floor, the property offers three double bedrooms, a family shower room and the master bedroom boasting an en-suite bathroom with rolltop bath and shower over, completing the charm and comfort of this delightful Cornish retreat.
Higher Polgoda Cottage is situated along the Old Truro Road as you exit Goonhavern. Set in a remarkably tranquil environment, the location offers an expansive sense of country living while providing convenient access to essential amenities such as shops, a post office, schools, pubs/restaurants, the A30, and a selection of coastal towns, all within a short drive.
Entrance Lobby - 3.53m x 2.11m (11'7" x 6'11") -
Living Room - 6.78m x 3.51m (22'3" x 11'6") -
Kitchen/Diner - 5.46m x 3.02m (17'11" x 9'11") -
Utility Room - 2.74m x 2.44m (9'0" x 8'0") -
Sunroom - 4.55m x 3.02m (14'11" x 9'11") -
Landing - 4.47m x 0.79m (14'8" x 2'7") -
Master Bedroom - 4.11m x 2.64m (13'6" x 8'8") -
Ensuite Bathroom Room - 2.54m x 1.78m (8'4" x 5'10") -
Bedroom Two - 5.49m x 3.10m (18'0" x 10'2") -
Bedroom Three - 3.68m x 2.64m (12'1" x 8'8") -
Family Shower Room - 2.67m x 2.24m (8'9" x 7'4") -
Outside Of The Property - The cottage is nestled within approximately three quarters of a acres of meticulously maintained gardens, featuring expansive lawns adorned with a diverse selection of fruit trees, a charming garden pond, and a freshwater pump. Renowned for hosting a variety of birds and wildlife, the gardens are enveloped by the tranquility of adjacent farmland.
Across the lane, situated at the front of the cottage, an additional parcel of land awaits. Currently serving as an allotment, this space is not only perfect for cultivation but also adds to the overall charm and versatility of the property.
Twin Garage - 6.32m x 5.82m (20'9" x 19'1" ) -
Directions - Sat Nav: TR4 9NN
What3words: ///golf.performs.committed
Property Information - PROPERTY INFORMAION
Age of Construction: 1800's
Construction Type: Cob, Stone and Block (Assumed)
Heating: Oil
Electrically Supply: Mains
Water Supply: Mains
Sewage: Private
Council Tax: E
EPC: Awaiting
Tenure: Freehold
Agents Notes - VIEWINGS: Strictly by appointment only with Camel Homes, Perranporth.
MONEY LAUNDERING REGULATIONS
Intending purchasers will be asked to produce identification documentation at offer stage and we would ask for your co-operation in order that there will be no delay in agreeing the sale.
PROPERTY MISDESCRIPTIONS
These details are for guidance only and complete accuracy cannot be guaranteed. They do not constitute a contract or part of a contract. All measurements are approximate. No guarantee can be given with regard to planning permissions or fitness for purpose. No guarantee can be given that the property is free from any latent or inherent defect. No apparatus, equipment, fixture or fitting has been tested. Items shown in photographs and plans are NOT necessarily included. If there is any point which is of particular importance to you, verification should be obtained. Interested parties are advised to check availability and make an appointment to view before travelling to see a property.
DATA PROTECTION ACT 2018
Please note that all personal information provided by customers wishing to receive information and/or services from the estate agent will be processed by the estate agent, for the purpose of providing services associated with the business of an estate agent and for the additional purposes set out in the privacy policy, copies available on request, but specifically excluding mailings or promotions by a third party. If you do not wish your personal information to be used for any of these purposes, please notify your estate agent.
The Cottage And Surrounding Areas - For those seeking the quintessential 'Chocolate Box' Cornish Cottage, this enchanting property is sure to captivate. Nestled within three quarters of an acre of level land, the cottage boasts not only picturesque surroundings but also features a spacious garage, dedicated allotment space and immaculately presented, the residence showcases a delightful living room adorned with deep-set stone fireplaces and exposed beamed ceilings.
From the living room, you enter into a generously sized kitchen/diner, utility room, and an inviting entrance porch. However, the highlight is undoubtedly the light-filled sunroom, a favourite space that allows one to fully immerse in the captivating views of the gardens and the vibrant wildlife.
Ascending to the first floor, the property offers three double bedrooms, a family shower room and the master bedroom boasting an en-suite bathroom with rolltop bath and shower over, completing the charm and comfort of this delightful Cornish retreat.
Higher Polgoda Cottage is situated along the Old Truro Road as you exit Goonhavern. Set in a remarkably tranquil environment, the location offers an expansive sense of country living while providing convenient access to essential amenities such as shops, a post office, schools, pubs/restaurants, the A30, and a selection of coastal towns, all within a short drive.
Entrance Lobby - 3.53m x 2.11m (11'7" x 6'11") -
Living Room - 6.78m x 3.51m (22'3" x 11'6") -
Kitchen/Diner - 5.46m x 3.02m (17'11" x 9'11") -
Utility Room - 2.74m x 2.44m (9'0" x 8'0") -
Sunroom - 4.55m x 3.02m (14'11" x 9'11") -
Landing - 4.47m x 0.79m (14'8" x 2'7") -
Master Bedroom - 4.11m x 2.64m (13'6" x 8'8") -
Ensuite Bathroom Room - 2.54m x 1.78m (8'4" x 5'10") -
Bedroom Two - 5.49m x 3.10m (18'0" x 10'2") -
Bedroom Three - 3.68m x 2.64m (12'1" x 8'8") -
Family Shower Room - 2.67m x 2.24m (8'9" x 7'4") -
Outside Of The Property - The cottage is nestled within approximately three quarters of a acres of meticulously maintained gardens, featuring expansive lawns adorned with a diverse selection of fruit trees, a charming garden pond, and a freshwater pump. Renowned for hosting a variety of birds and wildlife, the gardens are enveloped by the tranquility of adjacent farmland.
Across the lane, situated at the front of the cottage, an additional parcel of land awaits. Currently serving as an allotment, this space is not only perfect for cultivation but also adds to the overall charm and versatility of the property.
Twin Garage - 6.32m x 5.82m (20'9" x 19'1" ) -
Directions - Sat Nav: TR4 9NN
What3words: ///golf.performs.committed
Property Information - PROPERTY INFORMAION
Age of Construction: 1800's
Construction Type: Cob, Stone and Block (Assumed)
Heating: Oil
Electrically Supply: Mains
Water Supply: Mains
Sewage: Private
Council Tax: E
EPC: Awaiting
Tenure: Freehold
Agents Notes - VIEWINGS: Strictly by appointment only with Camel Homes, Perranporth.
MONEY LAUNDERING REGULATIONS
Intending purchasers will be asked to produce identification documentation at offer stage and we would ask for your co-operation in order that there will be no delay in agreeing the sale.
PROPERTY MISDESCRIPTIONS
These details are for guidance only and complete accuracy cannot be guaranteed. They do not constitute a contract or part of a contract. All measurements are approximate. No guarantee can be given with regard to planning permissions or fitness for purpose. No guarantee can be given that the property is free from any latent or inherent defect. No apparatus, equipment, fixture or fitting has been tested. Items shown in photographs and plans are NOT necessarily included. If there is any point which is of particular importance to you, verification should be obtained. Interested parties are advised to check availability and make an appointment to view before travelling to see a property.
DATA PROTECTION ACT 2018
Please note that all personal information provided by customers wishing to receive information and/or services from the estate agent will be processed by the estate agent, for the purpose of providing services associated with the business of an estate agent and for the additional purposes set out in the privacy policy, copies available on request, but specifically excluding mailings or promotions by a third party. If you do not wish your personal information to be used for any of these purposes, please notify your estate agent.
Interested in this property?
Council tax
First listed
Over a month agoEnergy Performance Certificate
Goonhavern, Truro
Marketed by
Camel Homes - Perranporth 9 St. Pirans Road Perranporth, Cornwall TR6 0BHCall agent on 01872 571454
Placebuzz mortgage repayment calculator
Monthly repayment
The Est. Mortgage is for a 25 years repayment mortgage based on a 10% deposit and a 5.5% annual interest. It is only intended as a guide. Make sure you obtain accurate figures from your lender before committing to any mortgage. Your home may be repossessed if you do not keep up repayments on a mortgage.
Goonhavern, Truro - Streetview
DISCLAIMER: Property descriptions and related information displayed on this page are marketing materials provided by Camel Homes - Perranporth. Placebuzz does not warrant or accept any responsibility for the accuracy or completeness of the property descriptions or related information provided here and they do not constitute property particulars. Please contact Camel Homes - Perranporth for full details and further information.





