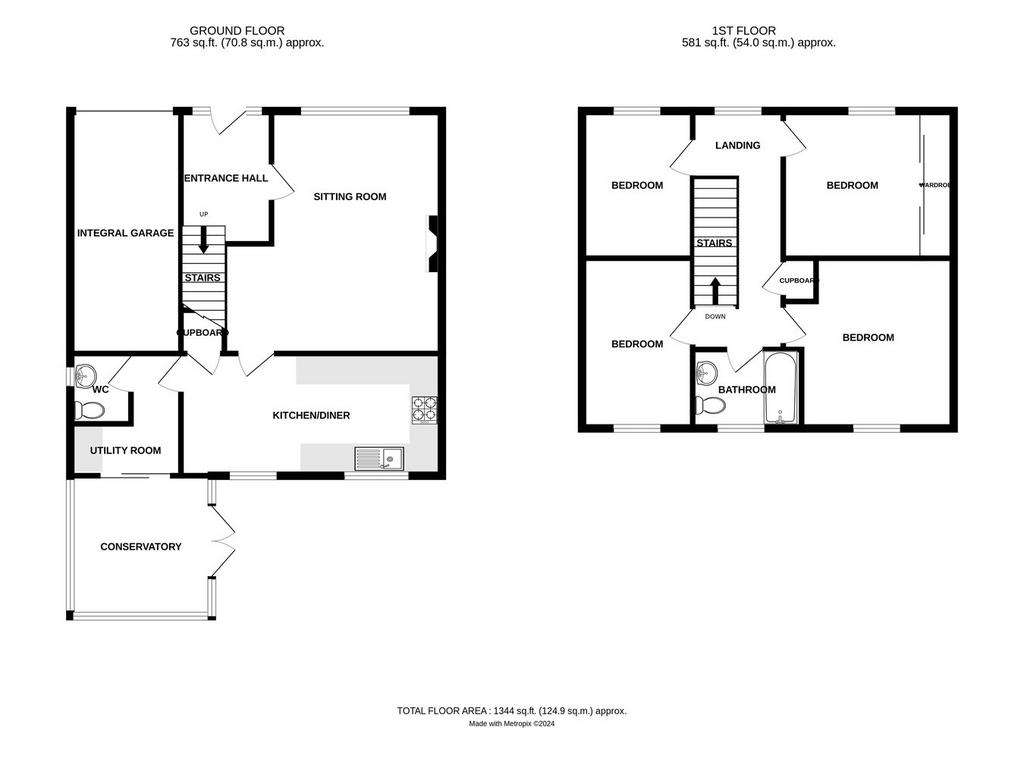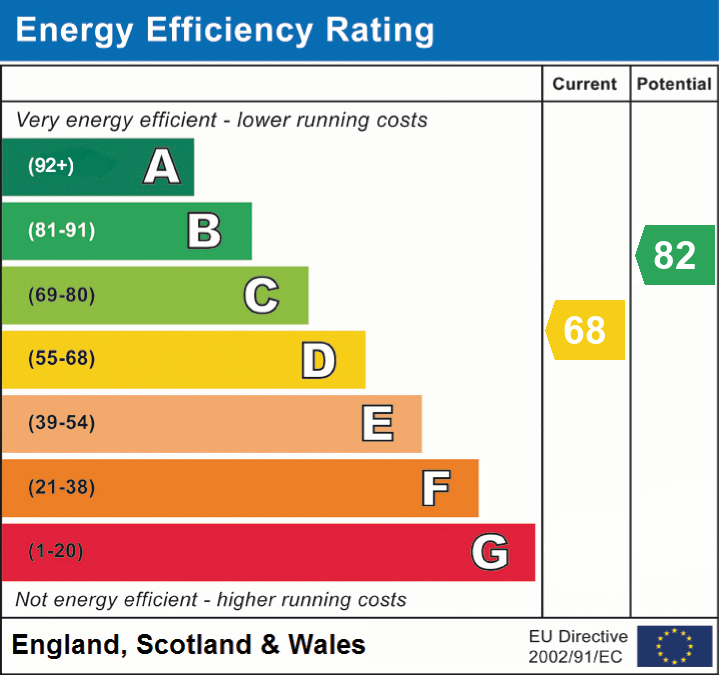4 bedroom detached house for sale
Hereford, HR4detached house
bedrooms

Property photos




+29
Property description
Situated approximately 5 miles northwest of Hereford City centre, the village of Credenhill offers many amenities on the doorstep to include, shops, schools, doctors surgery, takeaways, children's play area, social club, local countryside walks and a regular bus service to Hereford City
OVERVIEW
A well presented, extended with a conservatory , detached family house, comprising a large lounge, kitchen/breakfast room, uPVC Conservatory, four double bedrooms, family bathroom, single integral garage, parking for two or more vehicles and gardens surrounding the home.
Situated approximately 5 miles northwest of Hereford City centre, the village of Credenhill offers many amenities on the doorstep to include, shops, schools, doctors surgery, takeaways, children's play area, social club, local countryside walks and a regular bus service to Hereford City.
In more detail the property comprises:
Double glazed front door leads to:
Entrance Hall
Entered via double glazed door to the front elevation, there is a spacious entrance hall with fitted carpet, ceiling light point, radiator and doorway do:
Extended Lounge
5.311m x 4.670m (17' 5" x 15' 4")
The lounge has been extended, including a double glazed window to the front elevation, coal effect gas fire, TV & Tel points, wall and ceiling points, radiators with fitted carpet flooring. Further door leading through to
Kitchen Dining Room
5.863m x 2.795m (19' 3" x 9' 2")
The kitchen/Dining room is a spacious, bright space, with floods of light beaming through the double glazed windows to the rear elevation,
Kitchen Area: With fitted wall and base units, additional storage drawers below the base units, roll top work-surfaces, FRANKE stainless steel sink/draner with 1 bowl, AEG fan assisted double oven at chest height, four ring gas burner with cooker hood over, power sockets, large under stairs storage pantry and ceiling light point.
Dining: The dining area has carpet flooring, ceiling light point, power points and a generous space for open plan entertaining to the kitchen.
L Shape Utility Room
2.799m x 2.347m (9' 2" x 7' 8")
The utility room is situated between the dining room and rear conservatory, housing the central heating combi boiler, roll top work surfaces over the plumbing spaces for washing machine / tumble dryer area. wall units, ceiling light point and double glazed patio doors to the conservatory and additional door leading to:
Cloakroom
With wall storage units, low level W/C, radiator, wash hand basin with splash tiling, carpet flooring, ceiling light point and double glazed obscured window to the side elevation.
Conservatory uPVC
3m x 3m (9' 10" x 9' 10")
entered via a double glazed patio sliding door from the utility room, the conservatory is uPVC construction, there is power, a wall light, glass roof & french doors leading out onto the south facing rear garden patio area.
Landing
Carpeted stairs from the entrance hall leading to the first floor landing, the landing also has fitted carpet, radiator, large double glazed window to the front elevation allowing lots of light through. A storage/airing cupboard and loft hatch above with ceiling light point.
Bedroom One
3m x 3.168m (9' 10" x 10' 5")
Double glazed window to the front elevation, radiator, fitted full length & height wardrobes, fitted carpet, dimmer switch for the ceiling light point.
Bedroom Two
3.634m x 3.637m (11' 11" x 11' 11")
Double glazed window to the rear elevation, radiator, fitted carpet, TV / Tel point and ceiling light point.
Bedroom Three
2.6m x 3.637m (8' 6" x 11' 11")
Double glazed window to the rear elevation, radiator, fitted carpet, TV / Tel point and ceiling light point.
Bedroom Four
2.568m x 3.157m (8' 5" x 10' 4")
Bedroom four is a further double bedroom, with double glazed window to the front elevation, radiator, fitted carpet, tv point and wall light point additional to ceiling light point.
Bathroom
The family bathroom has a double glazed obscured glass window to the rear elevation, A large vanity/storage space surrounding the wash hand basin and low level W/C, with fitted carpet, chrome towel radiator, electric shower unit over bath with shower screen
Outside
Dropped kerb allowing access to the driveway, leading to the integral single garage.
The Garage: The garage has power and lighting, with amble space to park a vehicle and is accessed via electric rolling door with remote control.
With a brick wall rurrounding the boundary to the front, and further concrete panels surrounding the rest of the properties boundary, there is a large front/side garden mostly laid to lawn with shrubbery and two fruit tree's including a bramley apple.
Lean To Outbuildings: There are two rooms leaning to the main property, one of them used for storage currently with carpet flooring, power and lighting and could serve as potential office/study room. The other used as a garden store.
With gated access from either side, the rear garden has a large lawn, and generous patio entertaining area soaking in the south facing sun, low maintenance and hassle free.
OVERVIEW
A well presented, extended with a conservatory , detached family house, comprising a large lounge, kitchen/breakfast room, uPVC Conservatory, four double bedrooms, family bathroom, single integral garage, parking for two or more vehicles and gardens surrounding the home.
Situated approximately 5 miles northwest of Hereford City centre, the village of Credenhill offers many amenities on the doorstep to include, shops, schools, doctors surgery, takeaways, children's play area, social club, local countryside walks and a regular bus service to Hereford City.
In more detail the property comprises:
Double glazed front door leads to:
Entrance Hall
Entered via double glazed door to the front elevation, there is a spacious entrance hall with fitted carpet, ceiling light point, radiator and doorway do:
Extended Lounge
5.311m x 4.670m (17' 5" x 15' 4")
The lounge has been extended, including a double glazed window to the front elevation, coal effect gas fire, TV & Tel points, wall and ceiling points, radiators with fitted carpet flooring. Further door leading through to
Kitchen Dining Room
5.863m x 2.795m (19' 3" x 9' 2")
The kitchen/Dining room is a spacious, bright space, with floods of light beaming through the double glazed windows to the rear elevation,
Kitchen Area: With fitted wall and base units, additional storage drawers below the base units, roll top work-surfaces, FRANKE stainless steel sink/draner with 1 bowl, AEG fan assisted double oven at chest height, four ring gas burner with cooker hood over, power sockets, large under stairs storage pantry and ceiling light point.
Dining: The dining area has carpet flooring, ceiling light point, power points and a generous space for open plan entertaining to the kitchen.
L Shape Utility Room
2.799m x 2.347m (9' 2" x 7' 8")
The utility room is situated between the dining room and rear conservatory, housing the central heating combi boiler, roll top work surfaces over the plumbing spaces for washing machine / tumble dryer area. wall units, ceiling light point and double glazed patio doors to the conservatory and additional door leading to:
Cloakroom
With wall storage units, low level W/C, radiator, wash hand basin with splash tiling, carpet flooring, ceiling light point and double glazed obscured window to the side elevation.
Conservatory uPVC
3m x 3m (9' 10" x 9' 10")
entered via a double glazed patio sliding door from the utility room, the conservatory is uPVC construction, there is power, a wall light, glass roof & french doors leading out onto the south facing rear garden patio area.
Landing
Carpeted stairs from the entrance hall leading to the first floor landing, the landing also has fitted carpet, radiator, large double glazed window to the front elevation allowing lots of light through. A storage/airing cupboard and loft hatch above with ceiling light point.
Bedroom One
3m x 3.168m (9' 10" x 10' 5")
Double glazed window to the front elevation, radiator, fitted full length & height wardrobes, fitted carpet, dimmer switch for the ceiling light point.
Bedroom Two
3.634m x 3.637m (11' 11" x 11' 11")
Double glazed window to the rear elevation, radiator, fitted carpet, TV / Tel point and ceiling light point.
Bedroom Three
2.6m x 3.637m (8' 6" x 11' 11")
Double glazed window to the rear elevation, radiator, fitted carpet, TV / Tel point and ceiling light point.
Bedroom Four
2.568m x 3.157m (8' 5" x 10' 4")
Bedroom four is a further double bedroom, with double glazed window to the front elevation, radiator, fitted carpet, tv point and wall light point additional to ceiling light point.
Bathroom
The family bathroom has a double glazed obscured glass window to the rear elevation, A large vanity/storage space surrounding the wash hand basin and low level W/C, with fitted carpet, chrome towel radiator, electric shower unit over bath with shower screen
Outside
Dropped kerb allowing access to the driveway, leading to the integral single garage.
The Garage: The garage has power and lighting, with amble space to park a vehicle and is accessed via electric rolling door with remote control.
With a brick wall rurrounding the boundary to the front, and further concrete panels surrounding the rest of the properties boundary, there is a large front/side garden mostly laid to lawn with shrubbery and two fruit tree's including a bramley apple.
Lean To Outbuildings: There are two rooms leaning to the main property, one of them used for storage currently with carpet flooring, power and lighting and could serve as potential office/study room. The other used as a garden store.
With gated access from either side, the rear garden has a large lawn, and generous patio entertaining area soaking in the south facing sun, low maintenance and hassle free.
Interested in this property?
Council tax
First listed
Over a month agoEnergy Performance Certificate
Hereford, HR4
Marketed by
Stooke Hill & Walshe - Hereford 8 King Street Hereford HR4 9BWPlacebuzz mortgage repayment calculator
Monthly repayment
The Est. Mortgage is for a 25 years repayment mortgage based on a 10% deposit and a 5.5% annual interest. It is only intended as a guide. Make sure you obtain accurate figures from your lender before committing to any mortgage. Your home may be repossessed if you do not keep up repayments on a mortgage.
Hereford, HR4 - Streetview
DISCLAIMER: Property descriptions and related information displayed on this page are marketing materials provided by Stooke Hill & Walshe - Hereford. Placebuzz does not warrant or accept any responsibility for the accuracy or completeness of the property descriptions or related information provided here and they do not constitute property particulars. Please contact Stooke Hill & Walshe - Hereford for full details and further information.


































