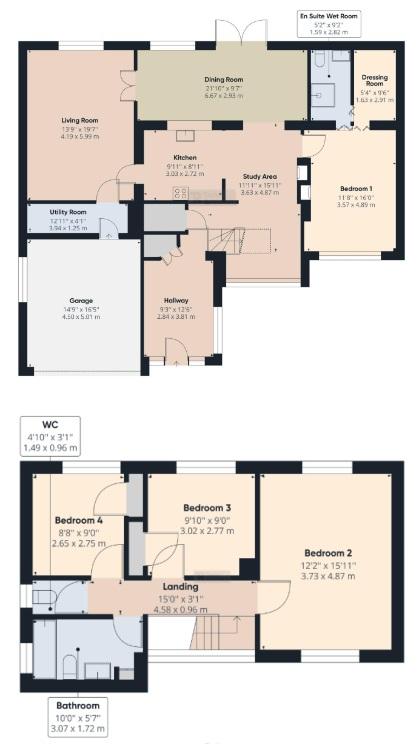4 bedroom detached house for sale
Felbridge, RH19detached house
bedrooms

Property photos

Property description
Garnham H Bewley are delighted to offer for sale this substantial and fabulous detached family home located in a sought after location with a generous sized rear garden, ample off road parking and a double garage. This perfect family home has been largely extended by the current owners creating a bright and spacious residence in Felbridge. The property is finished to an exceptionally high standard with no money spared with luxury finishes throughout including a staircase designed with glass sides and a banister rail up to the first floor, double sided dual fuel stove, stylish kitchen and high end doors and light fittings.The ground floor accommodation consists of a feature front door opening to an inviting reception hall which even has room for a baby grand piano if one wished or plenty of space to park the children's pushchairs. This In turn opens through to the open plan family and study area which has an impressive staircase, double sided dual fuel stove and feature full fronted glass panels overlooking the front garden which allows plenty of light in. The beautiful kitchen is fitted in a comprehensive range of wall and base level units with area of 'quartz' work tops, fitted white goods, inset square sink, 4 ring Neff gas hob and an electric oven. The kitchen opens through to the beautiful extension incorporating the dining area which has a separate kitchen area with built in second oven. The dining area has French doors out onto the patio. The generous sized living room enjoys a lovely outlook over the private rear garden and enjoys a vaulted ceiling giving a further feeling of space. There is a useful utility off the living room. On the ground floor there is a superb master bedroom enjoying the wood burning stove, impressive dressing room and wet room which has been beautifully finished.The first floor accommodation consists of a light and airy landing with a large window to the front aspect. Bedroom two has a double aspect with fitted wardrobes. There are two further bedrooms both with rear aspects overlooking the garden and also benefiting from single built in wardrobes. A superbly fitted bathroom includes a wash hand basin with a vanity unit, WC, full sized bath, heated towel rail and tiled flooring. The heating system is provided by a 'Worcester Bosch' boiler and radiators in each of the rooms mentioned. There is a further boiler in the garage. The impressive rear garden is a great feature and has mainly been laid to artificial grass with close board fencing to the borders and flower beds. There are established shrubs and a timber garden shed and a summer house. The garden to the rear offers superb privacy proving an excellent setting. There is an entertaining area across the back of the house with a further patio area, leading round to the side. The front provides ample driveway parking via an electric gate. There is a large shingle area and double garage which has an electric door and a window to the side aspect. Felbridge Primary School is within 0.35 miles of The property and 0.9 miles to Imberhorne Secondary School.
NEAREST STATIONS:East Grinstead Station: 1.8 milesDormans Station: 2.4 milesLingfield Station: 3.2 miles
NEAREST STATIONS:East Grinstead Station: 1.8 milesDormans Station: 2.4 milesLingfield Station: 3.2 miles
Interested in this property?
Council tax
First listed
Over a month agoEnergy Performance Certificate
Felbridge, RH19
Marketed by
Garnham H Bewley - East Grinstead 73-75 London Road East Grinstead, West Sussex RH19 1EQPlacebuzz mortgage repayment calculator
Monthly repayment
The Est. Mortgage is for a 25 years repayment mortgage based on a 10% deposit and a 5.5% annual interest. It is only intended as a guide. Make sure you obtain accurate figures from your lender before committing to any mortgage. Your home may be repossessed if you do not keep up repayments on a mortgage.
Felbridge, RH19 - Streetview
DISCLAIMER: Property descriptions and related information displayed on this page are marketing materials provided by Garnham H Bewley - East Grinstead. Placebuzz does not warrant or accept any responsibility for the accuracy or completeness of the property descriptions or related information provided here and they do not constitute property particulars. Please contact Garnham H Bewley - East Grinstead for full details and further information.

