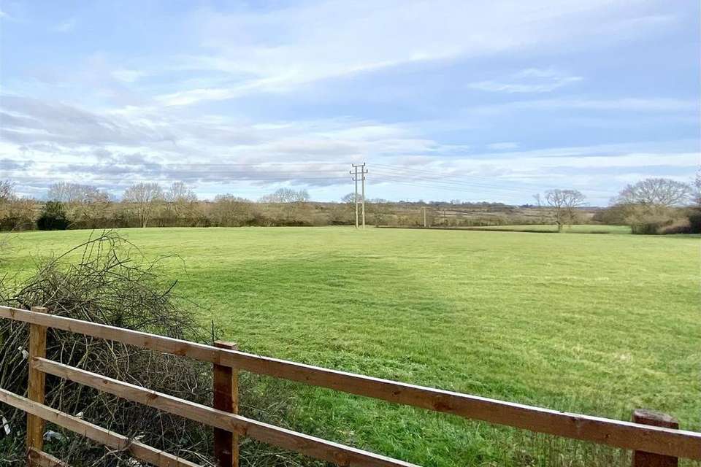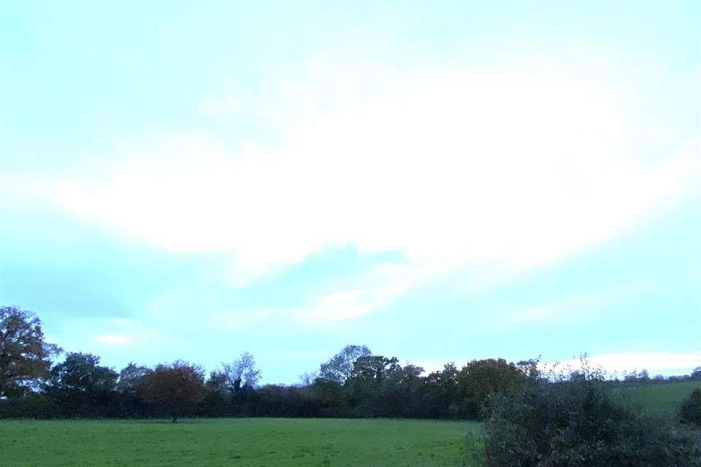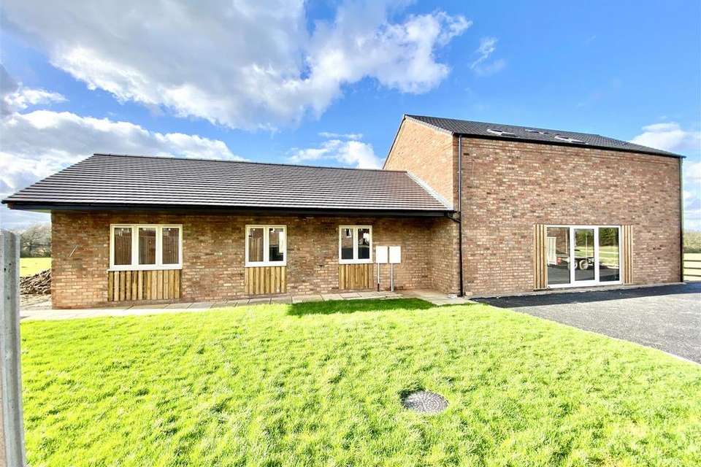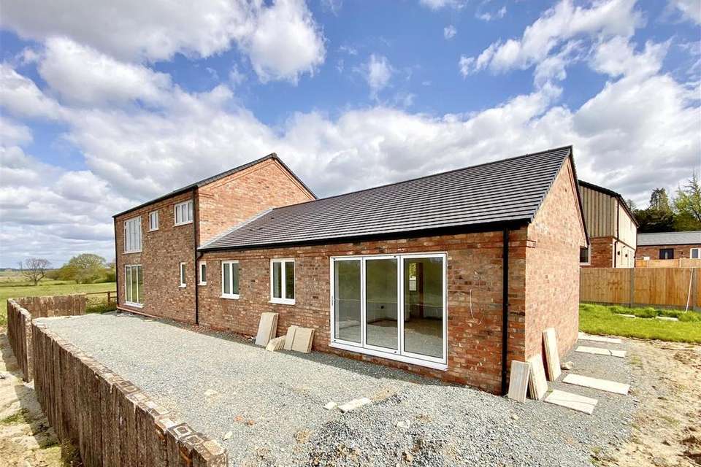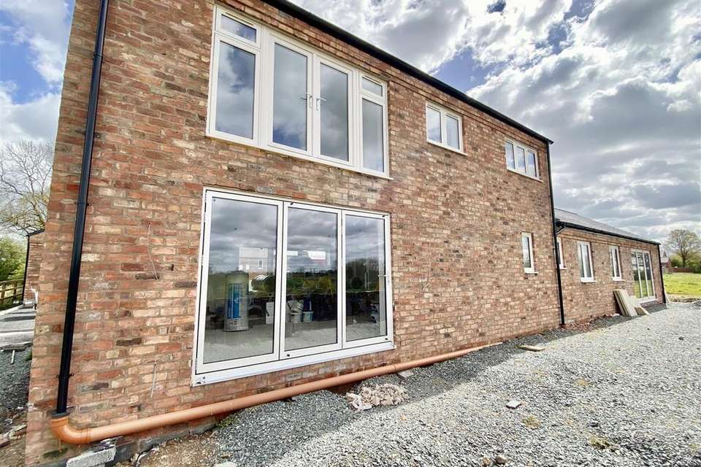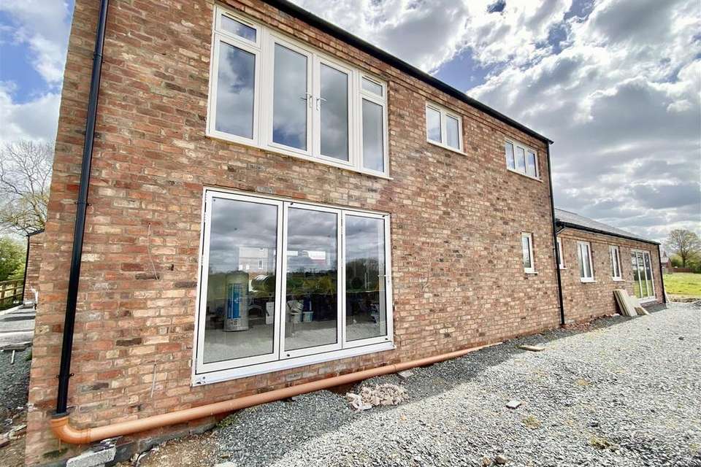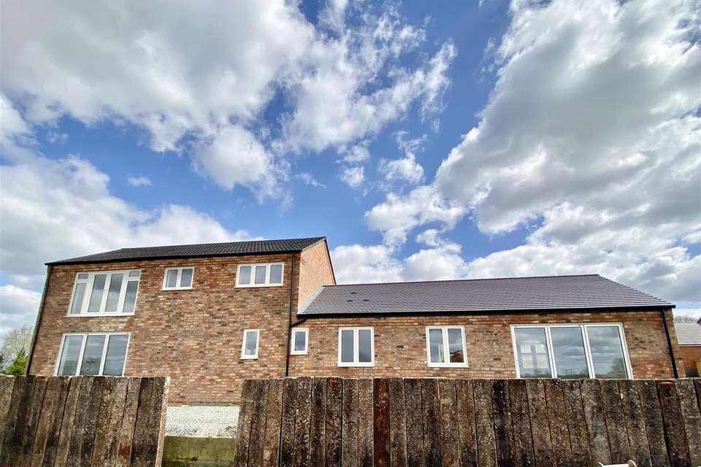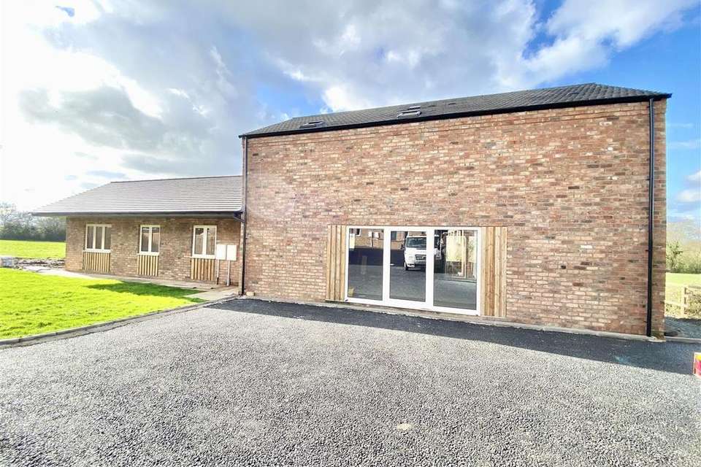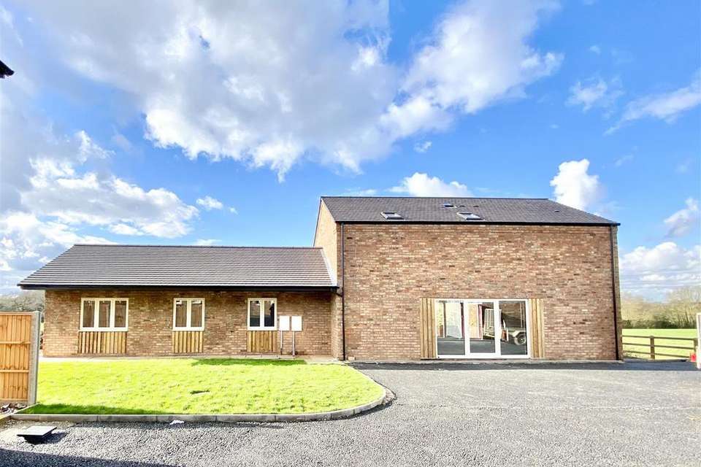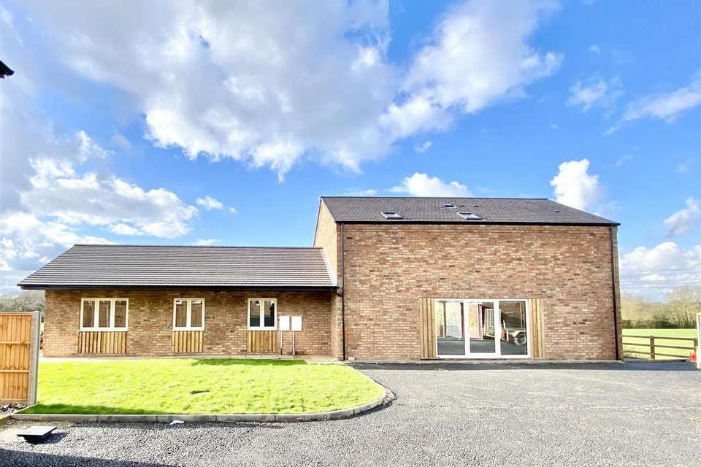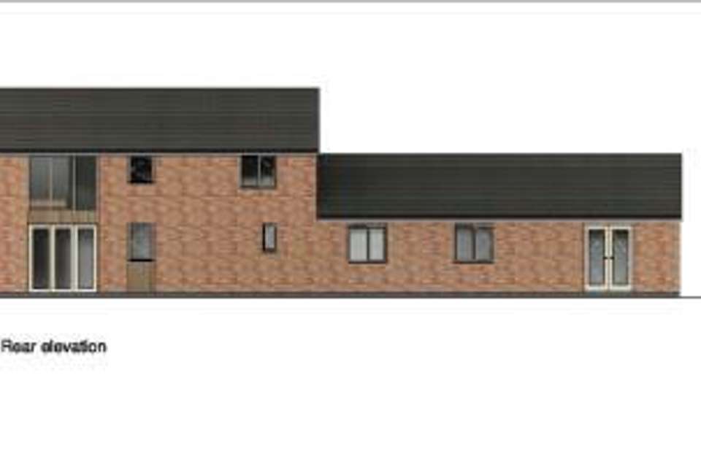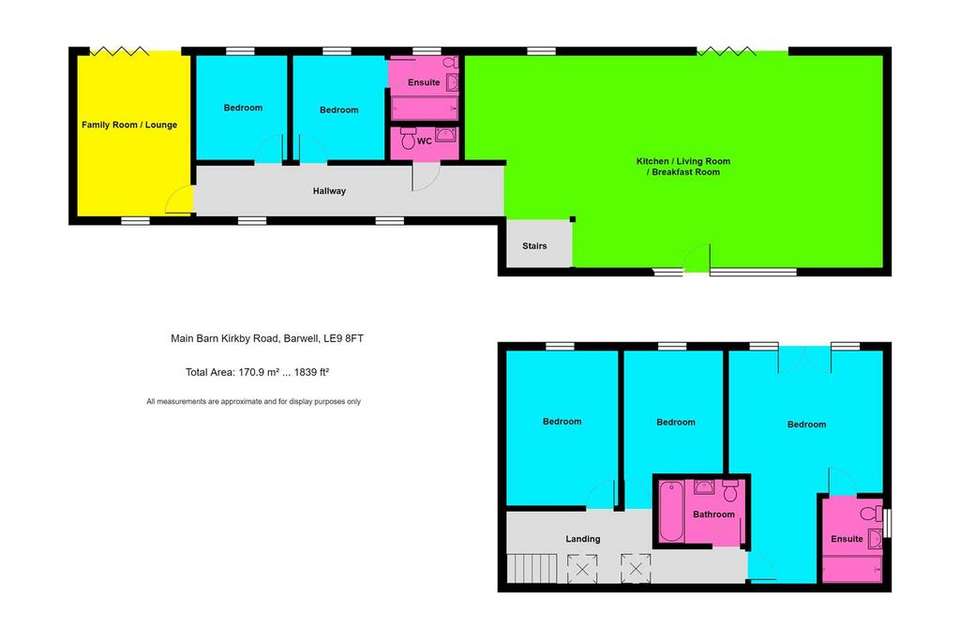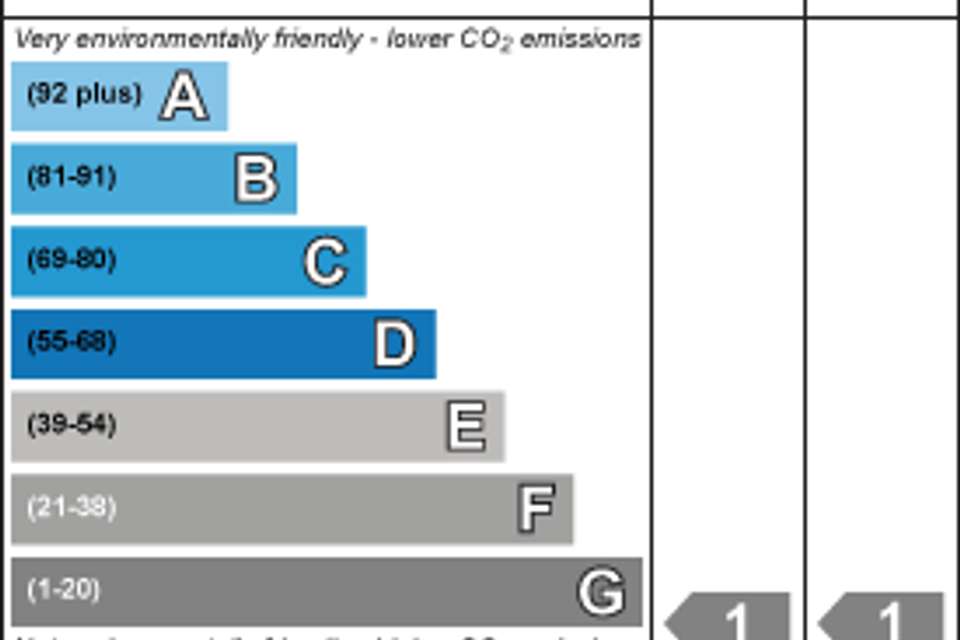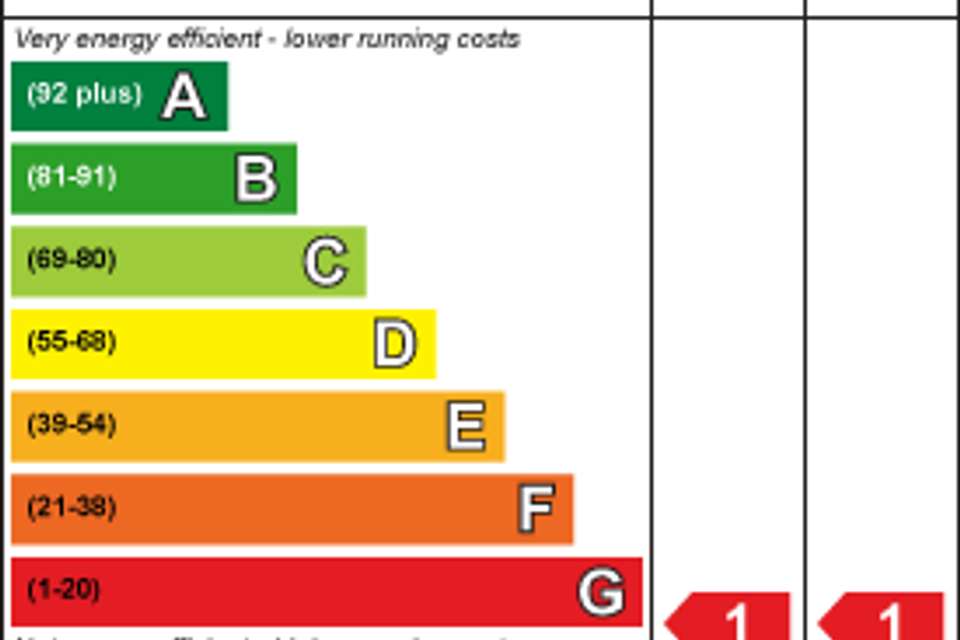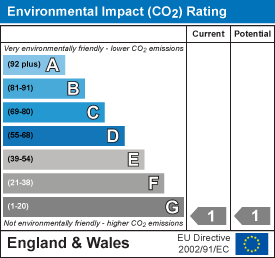4 bedroom detached house for sale
Kirkby Road, Barwell LE9detached house
bedrooms
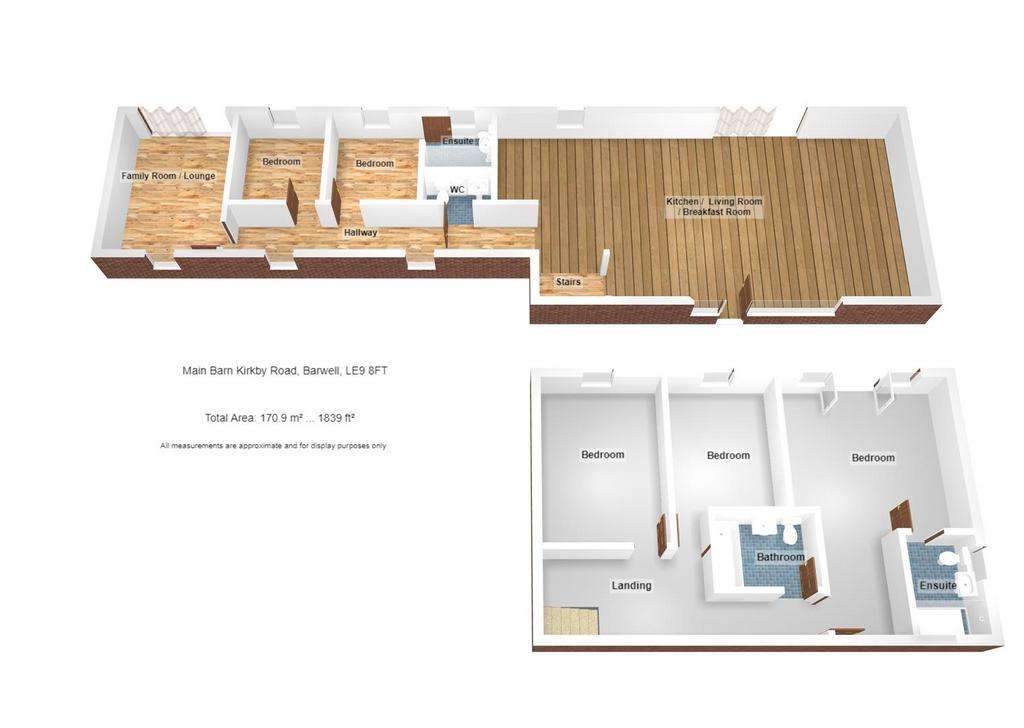
Property photos

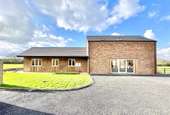
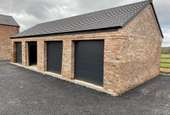

+13
Property description
A fantastic, new and bespoke detached barn conversion built to an excellent standard by local builders of repute Tony Morris Ltd. In a superb setting at the head of this small Courtyard of Barns on this small periphery of village development with gated, secure access with remote control for owners. The last homes prior to the fields and greenery. This tucked away Barn is really unspoilt. Kirkby Road is always a popular place for a home. With good access to local facilities but offering the walks and drives around the country lanes.
The property has been styled to have barn conversion but contemporary features, and is set alongside just three other fantastic barn conversions whilst offering the best of contemporary living and attractive accommodation. Internally spread out over two floors, and with a Double Garage with remote controlled doors. This large, two storey Barn comprises an impressive open plan Breakfast Kitchen / Living - Family Room (including built in appliances & central island) & Lounge both with bi fold doors leading out to the rear and overlooking the gardens and fields. Two Bedrooms/Sitting Rooms/Home Office, one with Ensuite & Downstairs WC, Then a First Floor Landing, Three good sized Bedrooms, Master with Ensuite & a Family Bathroom. Brand new double glazing and doors, A superbly aesthetically finished wood clad barn with reclaimed brickwork, Internal Doors in stylish pre finished Oak. Underfloor heating. Having good sized, not overlooked rear garden backing onto surrounding fields, and attractive landscaping plans. There is a two car DOUBLE Garage (In a further converted Barn), and car parking.
AVAILABLE TO RESERVE NOW! NEARING READINESS TO MOVE INTO
New Build Property - No EPC or Council Tax Band available yet.
THE BARN IS BEING SWIFTLY COMPLETED - THE DOUBLE GARAGE IS BUILT, THE EXTERIOR BRICKWORK OFFERS A FANTASTIC IMPRESSION OF THE QUALITY OF BUILD AND SETTING - A new and bespoke detached barn conversion built to an excellent standard by local builders of repute Tony Morris Ltd. In a superb setting at the head of this small Courtyard of Barns on this small edge of village development with gated, secure access with remote control for owners. on the periphery of the village, the last homes prior to the fields and greenery. This tucked away Barn is really unspoilt. Kirkby Road is always a popular place for a home. With good access to local facilities but offering the walks and drives around the country lanes.
The property has been styled to have conversion but contemporary features, and is set alongside just three other fantastic Barn Conversions whilst offering the best of contemporary living and attractive accommodation. Internally spread out over two floors, and with a separate Double Garage with remote controlled doors. This large, two storey Barn comprises an impressive open plan Breakfast Kitchen / Living - Family Room (including built in appliances & central island), Inner Hall, Lounge, Two Sitting Room/Home Office, Bedrooms, one with Ensuite & Downstairs WC, Then a First Floor Landing, Three good sized Bedrooms, Master with Ensuite, & a Family Bathroom. Brand new double glazing and bifold doors, A superbly aesthetically finished wood clad barn with reclaimed brickwork, Internal Doors in stylish pre finished Oak. Underfloor heating. Having not onerlooked rear gardens, and attractive landscaping plans. There is a two car DOUBLE Garage (In a further converted Barn), and car parking.
AVAILABLE TO RESERVE NOW! NEARING READINESS TO MOVE INTO
New Build Property - No EPC or Council Tax Band available yet.
Why Choose Kirkby Road - The Barns at Kirkby Road are located right at the periphery of the village, with excellent access to either Earl Shilton or Barwell and surrounding road networks and yet tucked away in an unspoilt location. Right next to the nearby country lanes and walks.
There are just four barn conversions built.
offering an incredibly high specification finish, and fantastically aesthetic and barn style exterior, as would be expected with any Tony Morris build.
There is a Double Garage with remote electric doors, and parking
Availability.... - The plot has just come available as the conversions are reaching a near finished stage of build.
Please don't hesitate to enquire.
Property Price - This Plot with Four Bedrooms, electric security gates into the development, and a Double Garage with remote controlled door. Outstanding views from both the ground and first floor rear windows and a good sized garden - £650000
....On The Inside... - Generous Kitchen & Bathroom styles and finishes, with ground floor underfloor heating, and impressive tiles.
Fully Decorated throughout.
CAT 6 throughout for high grade internet and Wifi.
Character barn style finishes with timber exterior features, reclaimed brickwork, Internal Doors in pre finished Oak. Underfloor heating, and many, many extras.
Open Plan Kitchen & Living Room -
Inner Hall -
Lounge -
Downstairs Wc -
Downstairs Bedroom / Sitting Room / Home Office -
Downstairs Bedroom / Sitting Room -
Ensuite -
First Floor Landing -
Master Bedroom - 4.41 x 4.33 overall (14'5" x 14'2" overall) -
Ensuite - 2.19 x 1.60 (7'2" x 5'2") -
Bedroom Two - 4.41 x 3.45 (14'5" x 11'3") -
Bedroom Three - 3.42 x 2.70 (11'2" x 8'10") -
Family Bathroom - 2.20 x 1.73 (7'2" x 5'8") -
Double Garage -
PLEASE NOTE PHOTOGRAPHS SHOW UNFINISHED 'WORK IN PROGRESS' SITE, THE FINISHED PROPERTY WILL BE EVEBN BETTER THAN THE CURRENT SITE PHOTOGRAPHS SHOW ONCE FINISHED, ROADWAYS AND GARDENS, AND EXTERIOR FINISHES COMPLETED
Lettings And Management - RH Homes and Property are a Sales, Lettings and Management business. If you are looking at selling or letting property, then please contact our team on the number shown.
RH Homes and Property is the seller's agent for this property. Descriptions of the property served as an opinion and not as statement of fact. Please inform us if you become aware of any information being inaccurate.
The property has been styled to have barn conversion but contemporary features, and is set alongside just three other fantastic barn conversions whilst offering the best of contemporary living and attractive accommodation. Internally spread out over two floors, and with a Double Garage with remote controlled doors. This large, two storey Barn comprises an impressive open plan Breakfast Kitchen / Living - Family Room (including built in appliances & central island) & Lounge both with bi fold doors leading out to the rear and overlooking the gardens and fields. Two Bedrooms/Sitting Rooms/Home Office, one with Ensuite & Downstairs WC, Then a First Floor Landing, Three good sized Bedrooms, Master with Ensuite & a Family Bathroom. Brand new double glazing and doors, A superbly aesthetically finished wood clad barn with reclaimed brickwork, Internal Doors in stylish pre finished Oak. Underfloor heating. Having good sized, not overlooked rear garden backing onto surrounding fields, and attractive landscaping plans. There is a two car DOUBLE Garage (In a further converted Barn), and car parking.
AVAILABLE TO RESERVE NOW! NEARING READINESS TO MOVE INTO
New Build Property - No EPC or Council Tax Band available yet.
THE BARN IS BEING SWIFTLY COMPLETED - THE DOUBLE GARAGE IS BUILT, THE EXTERIOR BRICKWORK OFFERS A FANTASTIC IMPRESSION OF THE QUALITY OF BUILD AND SETTING - A new and bespoke detached barn conversion built to an excellent standard by local builders of repute Tony Morris Ltd. In a superb setting at the head of this small Courtyard of Barns on this small edge of village development with gated, secure access with remote control for owners. on the periphery of the village, the last homes prior to the fields and greenery. This tucked away Barn is really unspoilt. Kirkby Road is always a popular place for a home. With good access to local facilities but offering the walks and drives around the country lanes.
The property has been styled to have conversion but contemporary features, and is set alongside just three other fantastic Barn Conversions whilst offering the best of contemporary living and attractive accommodation. Internally spread out over two floors, and with a separate Double Garage with remote controlled doors. This large, two storey Barn comprises an impressive open plan Breakfast Kitchen / Living - Family Room (including built in appliances & central island), Inner Hall, Lounge, Two Sitting Room/Home Office, Bedrooms, one with Ensuite & Downstairs WC, Then a First Floor Landing, Three good sized Bedrooms, Master with Ensuite, & a Family Bathroom. Brand new double glazing and bifold doors, A superbly aesthetically finished wood clad barn with reclaimed brickwork, Internal Doors in stylish pre finished Oak. Underfloor heating. Having not onerlooked rear gardens, and attractive landscaping plans. There is a two car DOUBLE Garage (In a further converted Barn), and car parking.
AVAILABLE TO RESERVE NOW! NEARING READINESS TO MOVE INTO
New Build Property - No EPC or Council Tax Band available yet.
Why Choose Kirkby Road - The Barns at Kirkby Road are located right at the periphery of the village, with excellent access to either Earl Shilton or Barwell and surrounding road networks and yet tucked away in an unspoilt location. Right next to the nearby country lanes and walks.
There are just four barn conversions built.
offering an incredibly high specification finish, and fantastically aesthetic and barn style exterior, as would be expected with any Tony Morris build.
There is a Double Garage with remote electric doors, and parking
Availability.... - The plot has just come available as the conversions are reaching a near finished stage of build.
Please don't hesitate to enquire.
Property Price - This Plot with Four Bedrooms, electric security gates into the development, and a Double Garage with remote controlled door. Outstanding views from both the ground and first floor rear windows and a good sized garden - £650000
....On The Inside... - Generous Kitchen & Bathroom styles and finishes, with ground floor underfloor heating, and impressive tiles.
Fully Decorated throughout.
CAT 6 throughout for high grade internet and Wifi.
Character barn style finishes with timber exterior features, reclaimed brickwork, Internal Doors in pre finished Oak. Underfloor heating, and many, many extras.
Open Plan Kitchen & Living Room -
Inner Hall -
Lounge -
Downstairs Wc -
Downstairs Bedroom / Sitting Room / Home Office -
Downstairs Bedroom / Sitting Room -
Ensuite -
First Floor Landing -
Master Bedroom - 4.41 x 4.33 overall (14'5" x 14'2" overall) -
Ensuite - 2.19 x 1.60 (7'2" x 5'2") -
Bedroom Two - 4.41 x 3.45 (14'5" x 11'3") -
Bedroom Three - 3.42 x 2.70 (11'2" x 8'10") -
Family Bathroom - 2.20 x 1.73 (7'2" x 5'8") -
Double Garage -
PLEASE NOTE PHOTOGRAPHS SHOW UNFINISHED 'WORK IN PROGRESS' SITE, THE FINISHED PROPERTY WILL BE EVEBN BETTER THAN THE CURRENT SITE PHOTOGRAPHS SHOW ONCE FINISHED, ROADWAYS AND GARDENS, AND EXTERIOR FINISHES COMPLETED
Lettings And Management - RH Homes and Property are a Sales, Lettings and Management business. If you are looking at selling or letting property, then please contact our team on the number shown.
RH Homes and Property is the seller's agent for this property. Descriptions of the property served as an opinion and not as statement of fact. Please inform us if you become aware of any information being inaccurate.
Interested in this property?
Council tax
First listed
Over a month agoEnergy Performance Certificate
Kirkby Road, Barwell LE9
Marketed by
RH Homes & Property - Hinckley 108 Castle Street Hinckley, Leicestershire LE10 1DDPlacebuzz mortgage repayment calculator
Monthly repayment
The Est. Mortgage is for a 25 years repayment mortgage based on a 10% deposit and a 5.5% annual interest. It is only intended as a guide. Make sure you obtain accurate figures from your lender before committing to any mortgage. Your home may be repossessed if you do not keep up repayments on a mortgage.
Kirkby Road, Barwell LE9 - Streetview
DISCLAIMER: Property descriptions and related information displayed on this page are marketing materials provided by RH Homes & Property - Hinckley. Placebuzz does not warrant or accept any responsibility for the accuracy or completeness of the property descriptions or related information provided here and they do not constitute property particulars. Please contact RH Homes & Property - Hinckley for full details and further information.




