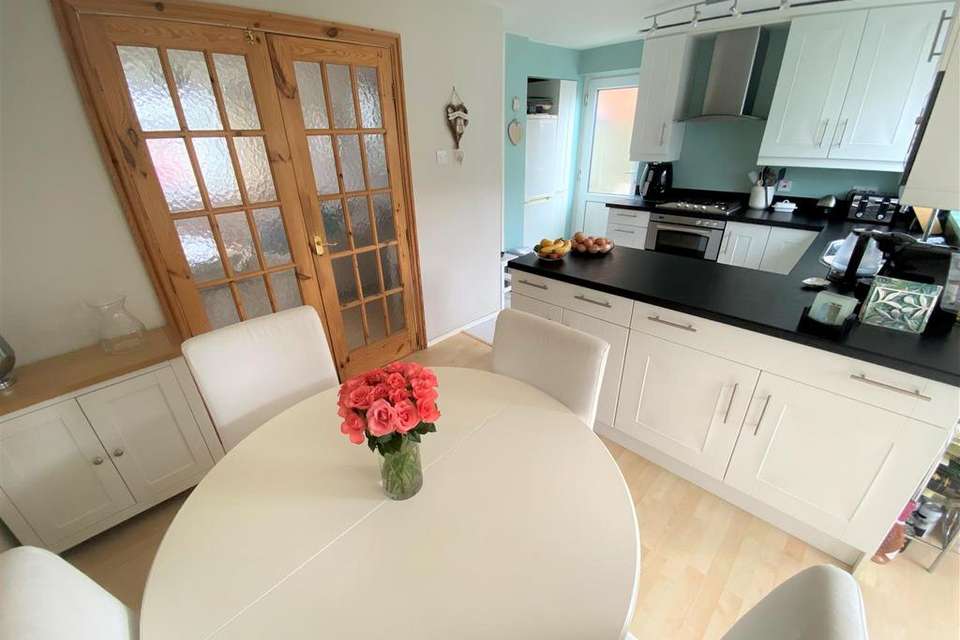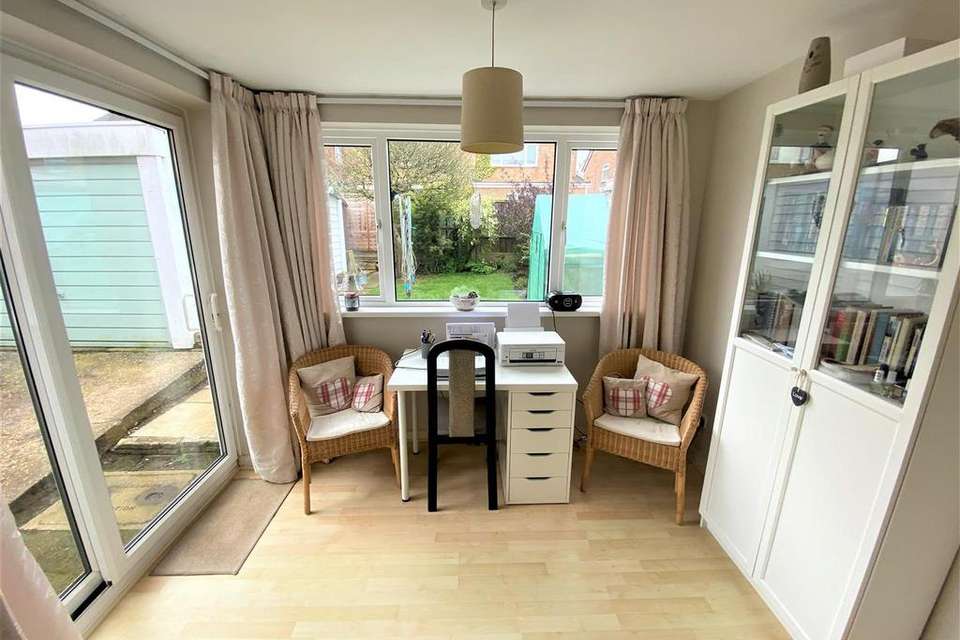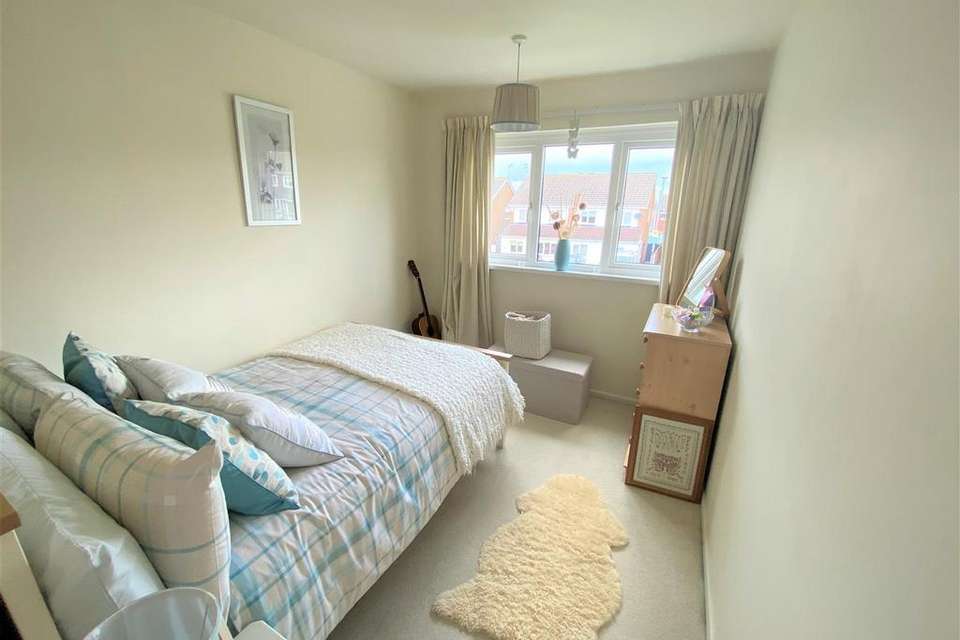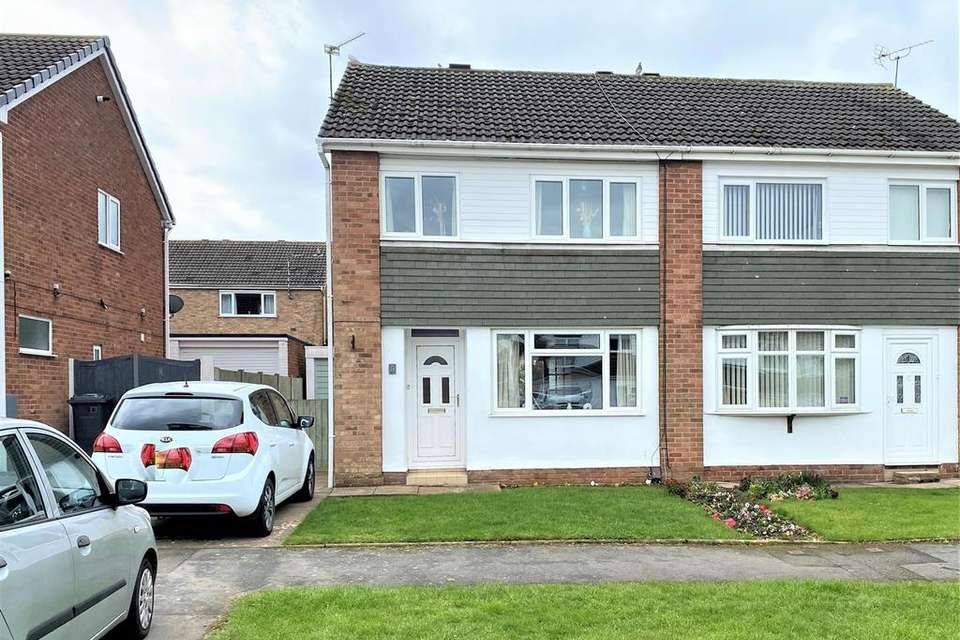3 bedroom semi-detached house for sale
Squires Green, Hinckley LE10semi-detached house
bedrooms
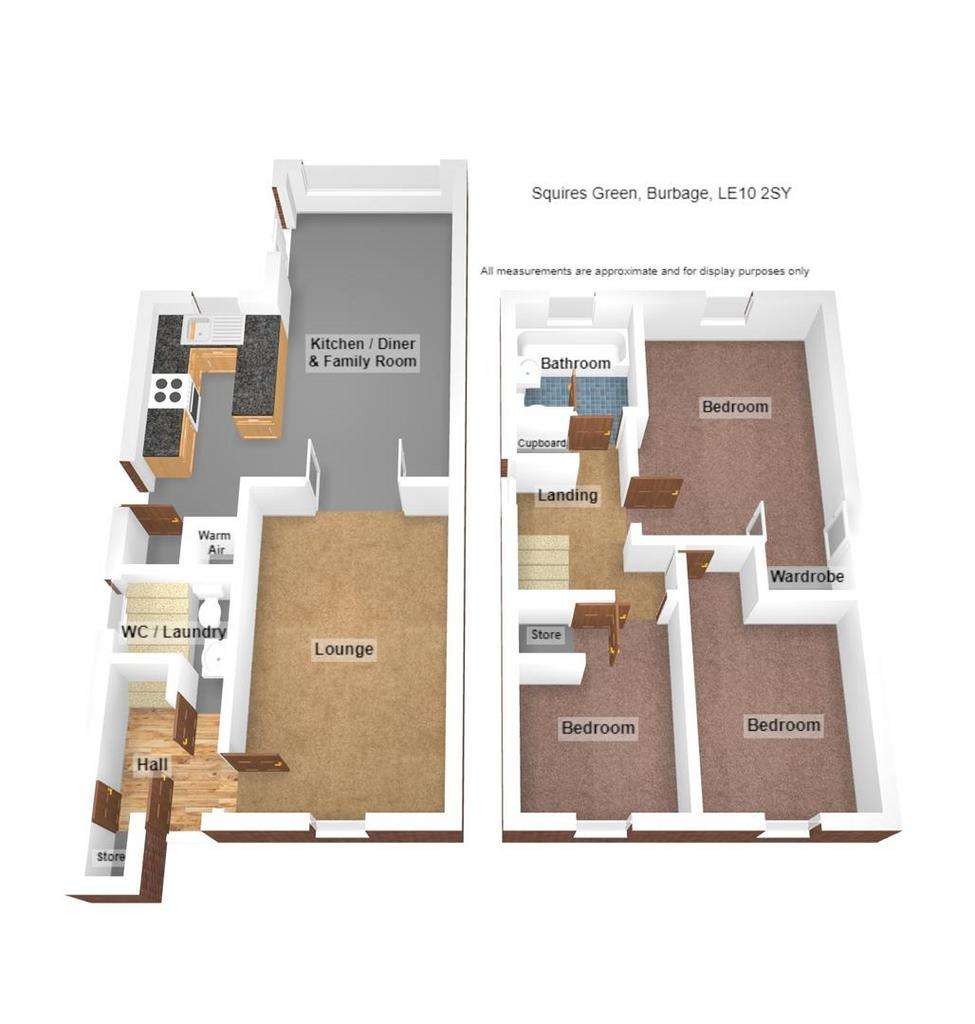
Property photos

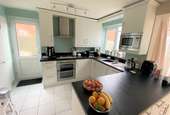


+13
Property description
* NO CHAIN * RH Homes and Property are very pleased to offer this really well presented and improved three bedroom semi detached house located in the ever sought after village of Burbage. Briefly comprises an Entrance Hallway, Downstairs W.C. & Laundry Area, Lounge, Kitchen & Family/Dining Room, Landing, Three Bedrooms and Family Bathroom. Frontage and driveway offering ample off road parking & gated access through to rear gardens. The property also benefits from gas fired air flow heating (which is powered by electric from the rear solar panels for energy savings), air conditioning and UPVC double glazing throughout. Being close to the village centre, and local shops and facilities. and having good road access to Hinckley & Burbage town and village centres & surrounding motorway networks. Viewing highly recommended. * NO CHAIN *
Council Tax - C
Entrance Hall - With a UPVC door to the front elevation and UPVC window to the side, laminated wooden flooring, useful store cupboard, and stairs off to the first floor.
Downstairs Wc & Laundry Room - 5'8 x 5'8 overall (16'4"'26'2" x 16'4"'26'2" overa - Having a two piece suite comprising a low level w.c., and wash hand basin.
There is plumbing for a washing machine and space for a tumble dryer, and a UPVC double glazed window to the side aspect.
Lounge - 16'0 x 9'11 (52'5"'0'0" x 29'6"'36'1") - UPVC double glazed window to the front aspect, with laminated wooden style flooring, an Adam style fireplace with marble hearth and wood surround, and TV aerial point.
Kitchen, Dining Area & Family Room - 4.83m x (15'10 x ) - Fitted with an excellent range of wall and base level units and drawers with working surfaces over and splashbacks, inset sink and drainer, and built in electric oven and four ring gas hob with a hood over, plus integrated dishwasher and a microwave. There is ceramic tiled flooring, the housing for the warm air heating. There are two UPVC double glazed windows, a UPVC door to the side, and patio doors out onto the gardens.
Landing - UPVC double glazed window to the side aspect, and loft access hatch.
Master Bedroom - 4.04m x 3.07m overall (13'3 x 10'1 overall) - UPVC double glazed window to the rear elevation, and two door built in wardrobe.
Bedroom Two - 3.91m x 2.46m overall (12'10 x 8'1 overall) - UPVC double glazed window to the front elevation.
Bedroom Three - 3.05m x 2.39m overall (10'0 x 7'10 overall) - UPVC double glazed window to the front elevation. built in store cupboard, and useful fitted work surface/desk.
Bathroom - 1.91m x 1.88m (6'3 x 6'2) - Having ceramic tiled flooring and part tiled surround, comprising a three piece white suite of low level w.c., wash hand basin and bath with a shower over, and UPVC double glazed window to the rear elevation.
Outside - The frontage has a paved parking area offering off road parking, with a gated access and a lawned frontage with flower border.
The side garden then leads through to the SINGLE GARAGE - Set just to the rear of the house, with up and over door.
This then leads around to a patio adjacent to the rear of the house and patio doors. This then steps on to the main lawn of the gardens, with a flower and shrubbery border, and a paved pathway through to a timber shed at the rear.
Solar Panels And Heating - There are Solar Panels fitted in 2014, which allows usage of the electricity generated.
These will be transferred into ownership in 6 years time after 15 years from installation.
The air is warmed by gas, but the warm air is circulated by electric, which, during the day, is produced by the solar panels, to save on bills. There is also the facility to switch to air con in the summer.
Lettings And Management - RH Homes and Property are a Sales, Lettings and Management business. If you are looking at selling or letting property, then please contact our team on the number shown.
RH Homes and Property is the seller's agent for this property. Descriptions of the property served as an opinion and not as statement of fact. Please inform us if you become aware of any information being inaccurate.
Council Tax - C
Entrance Hall - With a UPVC door to the front elevation and UPVC window to the side, laminated wooden flooring, useful store cupboard, and stairs off to the first floor.
Downstairs Wc & Laundry Room - 5'8 x 5'8 overall (16'4"'26'2" x 16'4"'26'2" overa - Having a two piece suite comprising a low level w.c., and wash hand basin.
There is plumbing for a washing machine and space for a tumble dryer, and a UPVC double glazed window to the side aspect.
Lounge - 16'0 x 9'11 (52'5"'0'0" x 29'6"'36'1") - UPVC double glazed window to the front aspect, with laminated wooden style flooring, an Adam style fireplace with marble hearth and wood surround, and TV aerial point.
Kitchen, Dining Area & Family Room - 4.83m x (15'10 x ) - Fitted with an excellent range of wall and base level units and drawers with working surfaces over and splashbacks, inset sink and drainer, and built in electric oven and four ring gas hob with a hood over, plus integrated dishwasher and a microwave. There is ceramic tiled flooring, the housing for the warm air heating. There are two UPVC double glazed windows, a UPVC door to the side, and patio doors out onto the gardens.
Landing - UPVC double glazed window to the side aspect, and loft access hatch.
Master Bedroom - 4.04m x 3.07m overall (13'3 x 10'1 overall) - UPVC double glazed window to the rear elevation, and two door built in wardrobe.
Bedroom Two - 3.91m x 2.46m overall (12'10 x 8'1 overall) - UPVC double glazed window to the front elevation.
Bedroom Three - 3.05m x 2.39m overall (10'0 x 7'10 overall) - UPVC double glazed window to the front elevation. built in store cupboard, and useful fitted work surface/desk.
Bathroom - 1.91m x 1.88m (6'3 x 6'2) - Having ceramic tiled flooring and part tiled surround, comprising a three piece white suite of low level w.c., wash hand basin and bath with a shower over, and UPVC double glazed window to the rear elevation.
Outside - The frontage has a paved parking area offering off road parking, with a gated access and a lawned frontage with flower border.
The side garden then leads through to the SINGLE GARAGE - Set just to the rear of the house, with up and over door.
This then leads around to a patio adjacent to the rear of the house and patio doors. This then steps on to the main lawn of the gardens, with a flower and shrubbery border, and a paved pathway through to a timber shed at the rear.
Solar Panels And Heating - There are Solar Panels fitted in 2014, which allows usage of the electricity generated.
These will be transferred into ownership in 6 years time after 15 years from installation.
The air is warmed by gas, but the warm air is circulated by electric, which, during the day, is produced by the solar panels, to save on bills. There is also the facility to switch to air con in the summer.
Lettings And Management - RH Homes and Property are a Sales, Lettings and Management business. If you are looking at selling or letting property, then please contact our team on the number shown.
RH Homes and Property is the seller's agent for this property. Descriptions of the property served as an opinion and not as statement of fact. Please inform us if you become aware of any information being inaccurate.
Interested in this property?
Council tax
First listed
Over a month agoSquires Green, Hinckley LE10
Marketed by
RH Homes & Property - Hinckley 108 Castle Street Hinckley, Leicestershire LE10 1DDPlacebuzz mortgage repayment calculator
Monthly repayment
The Est. Mortgage is for a 25 years repayment mortgage based on a 10% deposit and a 5.5% annual interest. It is only intended as a guide. Make sure you obtain accurate figures from your lender before committing to any mortgage. Your home may be repossessed if you do not keep up repayments on a mortgage.
Squires Green, Hinckley LE10 - Streetview
DISCLAIMER: Property descriptions and related information displayed on this page are marketing materials provided by RH Homes & Property - Hinckley. Placebuzz does not warrant or accept any responsibility for the accuracy or completeness of the property descriptions or related information provided here and they do not constitute property particulars. Please contact RH Homes & Property - Hinckley for full details and further information.








