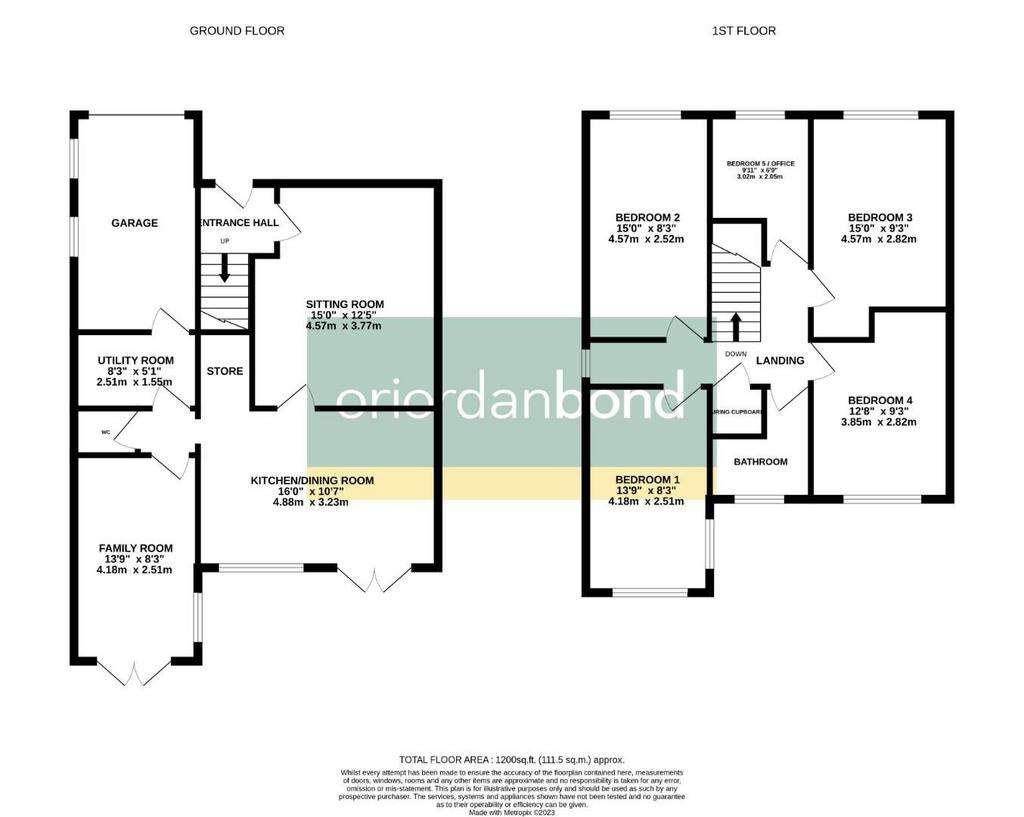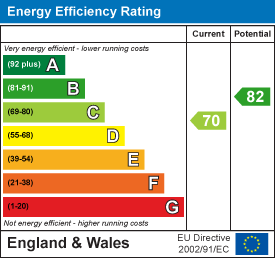4 bedroom detached house for sale
Brixworth, Northamptonshire NN6detached house
bedrooms

Property photos




+16
Property description
An established four/five bedroom detached house situated on a south facing plot, on the popular Froxhill development, within the thriving village of Brixworth. The property benefits from a two storey addition to the rear and further extension over the garage. The accommodation comprises entrance hall, sitting room, modern kitchen/breakfast/family room with integrated dishwasher, space for Rangemaster cooker, newly laid high gloss tiled floor and French doors to the rear garden, an inner hall, cloakroom/WC, courtesy door to garage and door to a formal dining room with potential to knock through to the kitchen/breakfast/family room (subject to building regulations.) First floor landing, four double bedrooms, a single bedroom/office and a family bathroom with shower over the bath. Outside to the front is an open plan garden with a drive giving access to the integral garage with electric roller door. The rear garden is fully enclosed and of a southerly facing aspect. Brixworth is an historic village famous for its 7th century Church. There are many amenities within the village to include a butchers, café, restaurant, takeaways, public houses/restaurants, doctors, chemist, hairdressers, barbers, hardware shop, fruit & vegetable shop, jewellers, library, dentist, post office, podiatrist, Co-op, nurseries and a primary school. Brixworth has a country park and is within walking distance to Pitsford Water. Brixworth is situated 7 miles north of Northampton, 11 miles south of Market Harborough with regular buses services and major road networks including the A14 and A43. There are several train stations all within a 20-minute drive. (B/1200/M)
* TENURE - Freehold
* COUNCIL TAX BAND - C
Entrance Hall -
Sitting Room - 4.57m x 3.78m (15'0 x 12'5) -
Kitchen/Dining Room - 4.88m x 3.23m (16'0 x 10'7) -
Family Room - 4.19m x 2.51m (13'9 x 8'3) -
Cloakroom/Wc -
Utility Room - 2.51m x 1.55m (8'3 x 5'1) -
Bedroom 1 - 4.19m x 2.51m (13'9 x 8'3) -
Bedroom 2 - 4.57m x 2.51m (15'0 x 8'3) -
Bedroom 3 - 4.57m x 2.82m (15'0 x 9'3) -
Bedroom 4 - 3.86m x 2.82m (12'8 x 9'3) -
Bedroom 5/Office - 3.02m x 2.06m (9'11 x 6'9) -
Bathroom -
* TENURE - Freehold
* COUNCIL TAX BAND - C
Entrance Hall -
Sitting Room - 4.57m x 3.78m (15'0 x 12'5) -
Kitchen/Dining Room - 4.88m x 3.23m (16'0 x 10'7) -
Family Room - 4.19m x 2.51m (13'9 x 8'3) -
Cloakroom/Wc -
Utility Room - 2.51m x 1.55m (8'3 x 5'1) -
Bedroom 1 - 4.19m x 2.51m (13'9 x 8'3) -
Bedroom 2 - 4.57m x 2.51m (15'0 x 8'3) -
Bedroom 3 - 4.57m x 2.82m (15'0 x 9'3) -
Bedroom 4 - 3.86m x 2.82m (12'8 x 9'3) -
Bedroom 5/Office - 3.02m x 2.06m (9'11 x 6'9) -
Bathroom -
Council tax
First listed
2 weeks agoEnergy Performance Certificate
Brixworth, Northamptonshire NN6
Placebuzz mortgage repayment calculator
Monthly repayment
The Est. Mortgage is for a 25 years repayment mortgage based on a 10% deposit and a 5.5% annual interest. It is only intended as a guide. Make sure you obtain accurate figures from your lender before committing to any mortgage. Your home may be repossessed if you do not keep up repayments on a mortgage.
Brixworth, Northamptonshire NN6 - Streetview
DISCLAIMER: Property descriptions and related information displayed on this page are marketing materials provided by O'Riordan Bond - Brixworth. Placebuzz does not warrant or accept any responsibility for the accuracy or completeness of the property descriptions or related information provided here and they do not constitute property particulars. Please contact O'Riordan Bond - Brixworth for full details and further information.





















