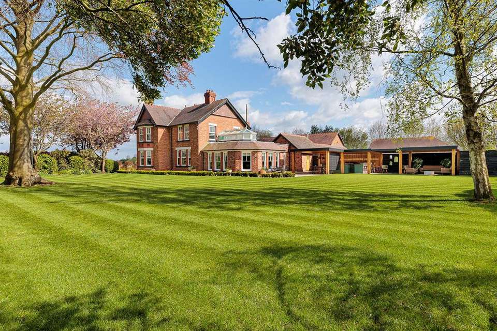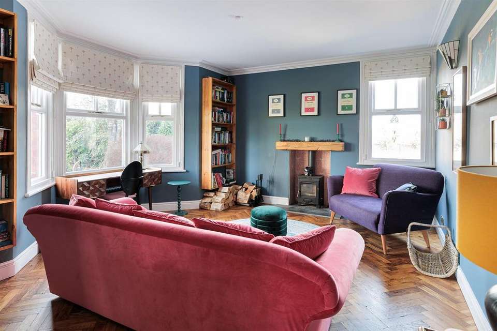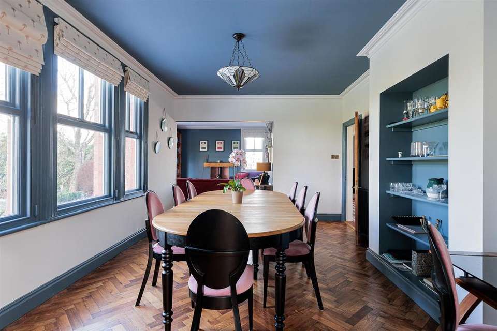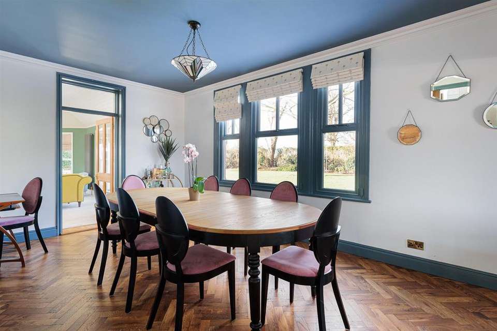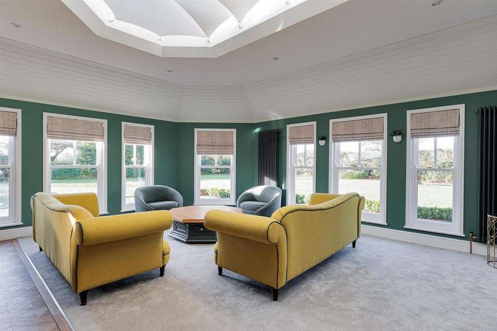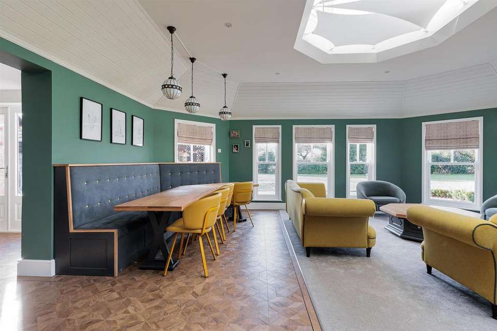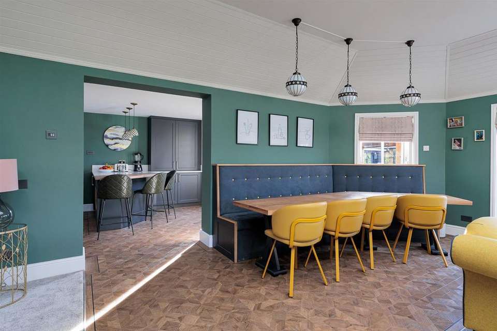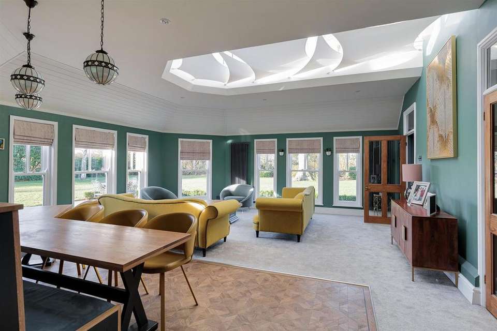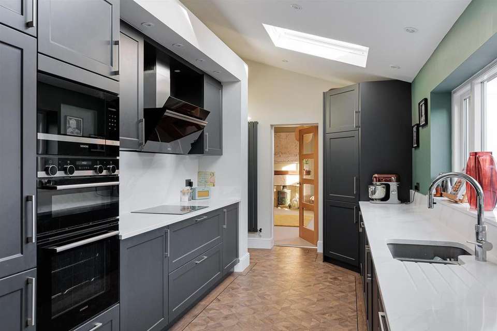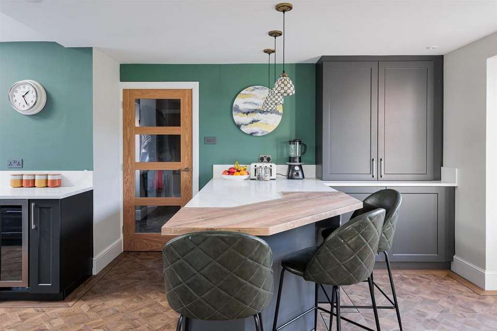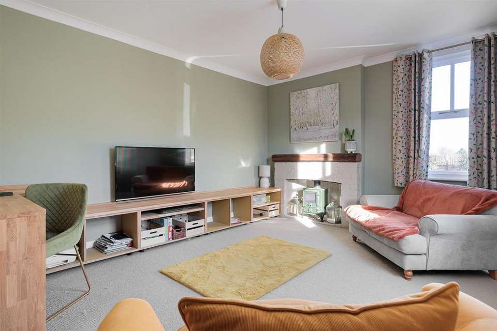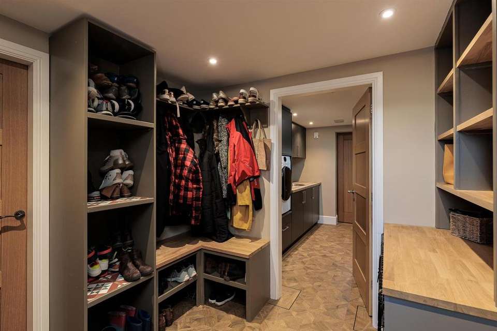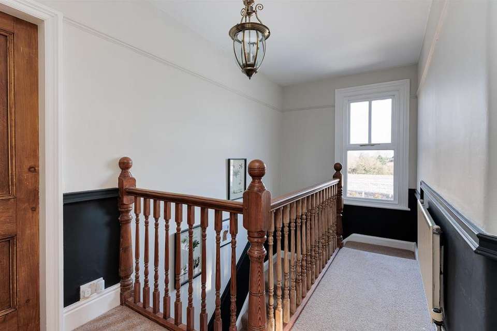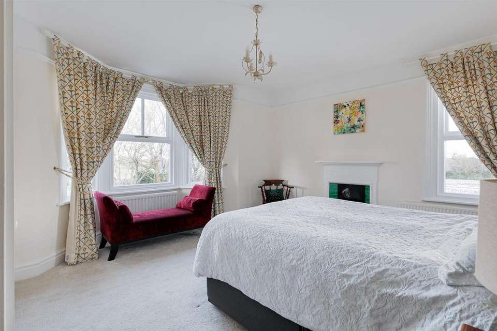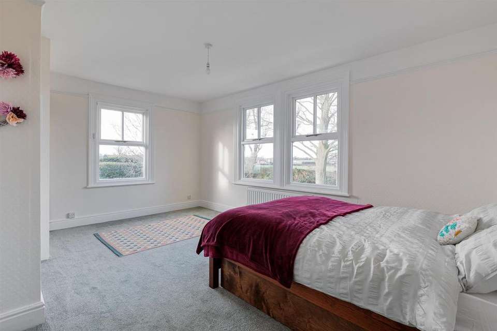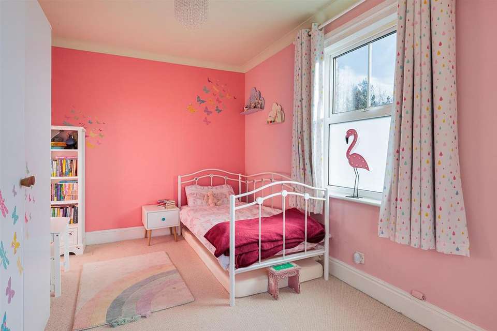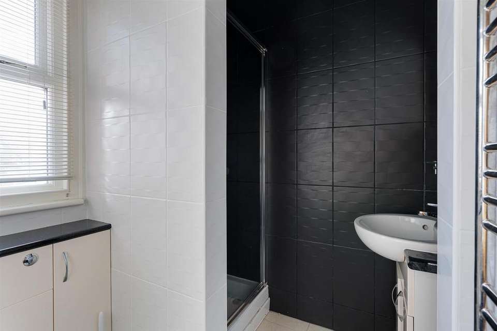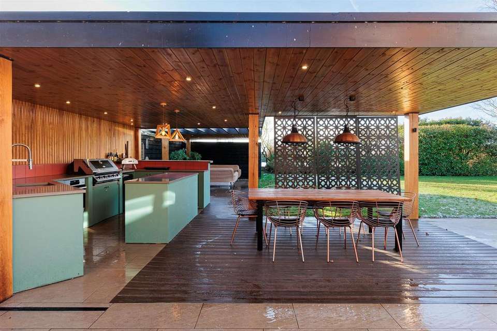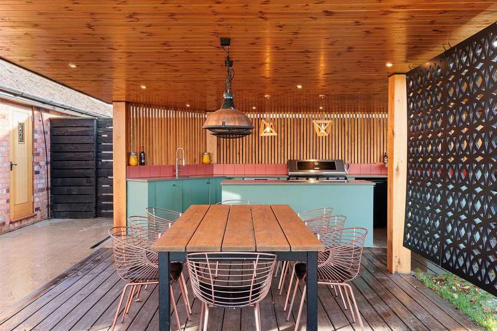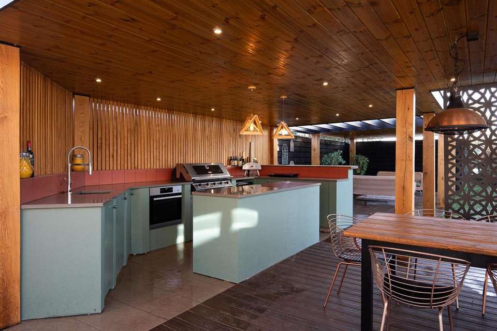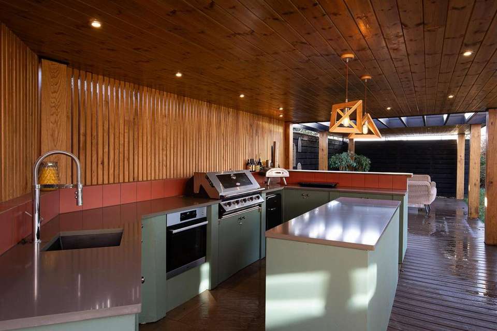4 bedroom detached house for sale
Wrenbury Road, Nantwichdetached house
bedrooms
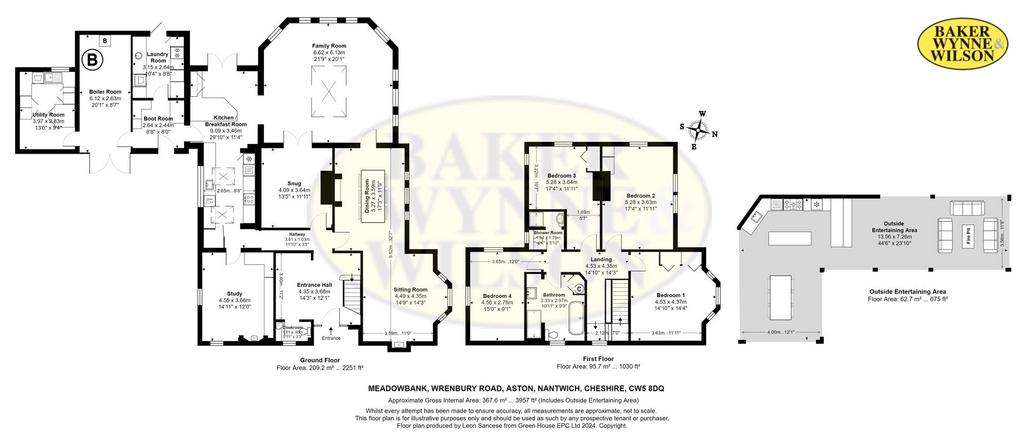
Property photos

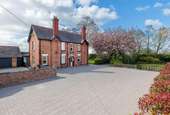
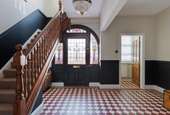
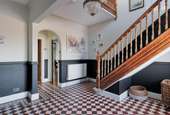
+31
Property description
NO FORWARD CHAIN
A MOST ELEGANT, TASTEFULLY RENOVATED, DETACHED EDWARDIAN COUNTRY HOUSE WITH A SUPERB OUTSIDE ENTERTAINING AREA, LOVELY GARDENS AND A SMALL PADDOCK, IN A SPLENDID RURAL POSITION 500 YARDS FROM ASTON VILLAGE CENTRE.
Summary - Reception Hall, Cloakroom, Dining Room open to Sitting Room, Family Room, Snug, Kitchen/Breakfast Room, Study, Rear Hall, Utility Room, Boot Room, Plant Room, Landing, Four Double Bedrooms, Two Bathrooms, Double Glazed Windows, Oil and Biomass Central Heating, Entertaining Area, Gardens, Paddock. In all about 0.80 of an acre.
Description - Meadow Bank is constructed of brick under a tiled roof and is believed to date back to 1906. As one would expect of a handsome Edwardian house there is inherent character and many period features.
The house has been comprehensively renovated with unstinting attention to detail and a clear commitment to quality and style. The end result is an outstanding family home with a layout and arrangement that flows and is ideal for modern day living and provides extensive flexibility. The crowning glory being the superb hexagonal atrium roofed living/garden room. The end result is an outstanding well lit family home.
Planning permission has been granted (Ref No; 21/5302N) for the construction of a master bedroom and two storey three car garage block.
Externally the present owners have invested heavily to create a special covered relaxing and entertaining area.
The grounds include well stocked formal gardens and a small paddock.
Location & Amenities - Meadow bank is situated some four miles South of Nantwich and 500 yards from Aston village centre and the renowned Bhurtpore public house/restaurant. The nearest railway station is in Wrenbury (about half a mile) from the property, positioned on the Crewe/Shrewsbury line. Frequent trains from Crewe railway station link Cheshire to London Euston in about 90 minutes. Wrenbury has a general store/post office, primary school, church and public house. There is also a state of the art medical centre in Wrenbury. Also near by is the well attended tennis club, bowling club and Aston cricket club. There are primary schools at Wrenbury, Sound and Audlem and Nantwich has secondary and primary schools.
Approximate distances:
Nantwich 5 miles
Crewe with its intercity rail network (London Euston 90 minutes, Manchester 40 minutes) 9 miles
Whitchurch 6 miles
Chester 16 miles
Stoke on Trent 18 miles.
M6 Motorway (junction 16) 14 miles
Manchester and Liverpool 40 miles.
Directions - Proceed out of Nantwich, past Shrewbridge Lake on the Whitchurch Road (A5430) for four miles, passing Sound primary school on your right hand side. On entering the village of Aston turn right at the crossroads into Wrenbury Road, past the Bhurtpore public house/restaurant on your left hand side, continue around the bend in the road and Meadow Bank will be observed a short distance on the left hand side.
Accommodation - With approximate measurements comprises:
Entrance Porch - Quarry tiled floor.
Entrance Hall - 4.34m x 3.68m (14'3" x 12'1") - Minton tiled floor, dado rail, ceiling cornices, impressive entrance door with stained glass top lights, radiator.
Cloakroom - 1.80m x 0.99m (5'11" x 3'3") - Low flush W/C and hand basin, Minton tiled floor.
Hallway - 3.61m x 1.04m (11'10" x 3'5") - Minton tiled floor, ceiling cornices.
Dining Room Open To Sitting Room - 9.93m x 3.58m (32'7" x 11'9") - Dining Room - Three double glazed windows, inset shelving, ceiling cornices, oak block floor, two period style radiators.
Sitting Room - Aarrow wood burning stove, slate hearth and timber mantle, double glazed window and double glazed bay window, ceiling cornices, three wall lights, oak block floor.
Family Room - 6.63m x 6.12m (21'9" x 20'1") - Atrium roof, seven sash windows, inset ceiling lighting, Amtico tiled floor, two designer radiators. Double doors to Snug.
Snug - 4.09m x 3.63m (13'5" x 11'11") - Three wall lights, ceiling cornices, radiator.
Kitchen/Breakfast Room - 9.09m x 3.45m (29'10 x 11'4") - A superb range of bespoke fitted Schuller kitchen furniture by Holts, stainless steel one and half bowl sink unit with hot tap, floor standing cupboard and drawer units with granite worktops, wall cupboards, corner pantry cupboard, island unit/breakfast bar with laminate and granite worktop, bookshelves, cupboards, range of Siemens integrated appliances comprising oven, grill and microwave, four burner ceramic hob unit with extractor hood above, wine refrigerator, dishwasher and double refrigerator, amtico tiled floor, blackboard, double glazed French windows to entertaining area, two double glazed roof lights, two designer radiators.
Study - 4.55m x 3.66m (14'11" x 12'0") - Fitted desk and shelving, painted brick fireplace with tiled hearth and wood burning stove, two double glazed windows, ceiling cornices, designer radiator.
Boot Room - 2.64m x 2.44m (8'8" x 8'0") - Amtico tiled floor, inset ceiling lighting, shelving, hanging fitting.
Laundry Room - 3.15m x 2.64m (10'4" x 8'8" ) - Stainless steel sink unit, cupboard under, broom cupboard, wall cupboard, laundry cupboard, Smeg double freezer, Midea washing machine, door to Entertaining Area.
Boiler Room - 6.12m x 2.62m (20'1" x 8'7") - Viessmann Biomass boiler and tank, Worcester oil fired boiler.
Utility Room - 3.96m x 2.84m (13'0" x 9'4") - Stainless steel single drainer sink unit, cupboards under, tall fitted cupboards, wall cupboard, access to loft
AN IMPRESSIVE PINE STAIRCASE FROM RECEPTION HALL TO FIRST FLOOR LANDING
Radiator.
Bedroom No. 1 - 4.47m x 4.37m into bay (14'8" x 14'4" into bay) - Cast iron fireplace with tiled hearth and inset, picture rail, two built in double wardrobes, double glazed bay window and double glazed window, radiator.
Bedroom No. 2 - 5.28m x 3.63m (17'4" x 11'11") - Three double glazed windows, built in wardrobe, ceiling cornices, radiator.
Bedroom No. 3 - 5.28m x 3.63m (17'4" x 11'11") - Built in wardrobe with cupboard above, two double glazed windows, radiator.
Bedroom No. 4 - 4.57m x 2.77m plus recess (15'0" x 9'1" plus reces - Two double glazed windows, ceiling cornices, radiator.
Bathroom - 3.33m x 2.97m (10'11" x 9'9") - White suite comprising free standing cast iron bath with ball and claw feet and mixer shower, pedestal hand basin and Saniton high flush W/C, tiled shower cubicle with rain head and hand held shower, fully tiled walls, cylinder and airing cupboard, bathroom cabinet with mirrored door, wood laminate floor, access to loft, chrome radiator/towel rail.
Shower Room - 1.93m x 1.78m (6'4" x 5'10") - Vanity unit with inset hand basin, low flush W/C, tiled shower cubicle with shower, fully tiled walls, tiled floor, chrome radiator/towel rail.
Outside - The house is approached over a long tree lined entrance drive through electrically operated timber gates to an extensive block paved car parking and turning area. Part walled impregnated yard with car charging point, outside tap and lighting. Enclosed oil tank and hopper for biomes' pellets.
Oak framed UNDERCOVER ENTERTAINING AREA 44'0" x 11'8" minimum 23'2" maximum, composite decked floor, bar, kitchen area with flagged floor, granite work surfaces with inset sink, cupboards, granite island unit, AEG integrated oven and Beef eater Calor gas barbeque, refrigerator, seating area with gas fire pit.
Gardens - The landscaped gardens are designed to provide interest throughout the seasons. They are extensively lawned with flower and herbaceous borders, shrubs, specimen trees, laurel and a number of mature trees. South West facing flagged lit terrace with power points. Kitchen/Garden area with a five bar gate to the paddock.
Paddock - There is a 0.20 of an acre paddock to the East of the house.
Services - Mains water and electricity. Septic tank drainage.
N.B. Tests have not been made of electrical, water, drainage and heating systems and associated appliances, nor confirmation obtained from the statutory bodies of the presence of these services. The information given should therefore be verified prior to a legal commitment to purchase.
Council Tax - Band G.
Tenure - Freehold. Vacant possession on completion.
Viewing - Viewings by appointment with Baker, Wynne and Wilson.
Telephone:[use Contact Agent Button]
W911
A MOST ELEGANT, TASTEFULLY RENOVATED, DETACHED EDWARDIAN COUNTRY HOUSE WITH A SUPERB OUTSIDE ENTERTAINING AREA, LOVELY GARDENS AND A SMALL PADDOCK, IN A SPLENDID RURAL POSITION 500 YARDS FROM ASTON VILLAGE CENTRE.
Summary - Reception Hall, Cloakroom, Dining Room open to Sitting Room, Family Room, Snug, Kitchen/Breakfast Room, Study, Rear Hall, Utility Room, Boot Room, Plant Room, Landing, Four Double Bedrooms, Two Bathrooms, Double Glazed Windows, Oil and Biomass Central Heating, Entertaining Area, Gardens, Paddock. In all about 0.80 of an acre.
Description - Meadow Bank is constructed of brick under a tiled roof and is believed to date back to 1906. As one would expect of a handsome Edwardian house there is inherent character and many period features.
The house has been comprehensively renovated with unstinting attention to detail and a clear commitment to quality and style. The end result is an outstanding family home with a layout and arrangement that flows and is ideal for modern day living and provides extensive flexibility. The crowning glory being the superb hexagonal atrium roofed living/garden room. The end result is an outstanding well lit family home.
Planning permission has been granted (Ref No; 21/5302N) for the construction of a master bedroom and two storey three car garage block.
Externally the present owners have invested heavily to create a special covered relaxing and entertaining area.
The grounds include well stocked formal gardens and a small paddock.
Location & Amenities - Meadow bank is situated some four miles South of Nantwich and 500 yards from Aston village centre and the renowned Bhurtpore public house/restaurant. The nearest railway station is in Wrenbury (about half a mile) from the property, positioned on the Crewe/Shrewsbury line. Frequent trains from Crewe railway station link Cheshire to London Euston in about 90 minutes. Wrenbury has a general store/post office, primary school, church and public house. There is also a state of the art medical centre in Wrenbury. Also near by is the well attended tennis club, bowling club and Aston cricket club. There are primary schools at Wrenbury, Sound and Audlem and Nantwich has secondary and primary schools.
Approximate distances:
Nantwich 5 miles
Crewe with its intercity rail network (London Euston 90 minutes, Manchester 40 minutes) 9 miles
Whitchurch 6 miles
Chester 16 miles
Stoke on Trent 18 miles.
M6 Motorway (junction 16) 14 miles
Manchester and Liverpool 40 miles.
Directions - Proceed out of Nantwich, past Shrewbridge Lake on the Whitchurch Road (A5430) for four miles, passing Sound primary school on your right hand side. On entering the village of Aston turn right at the crossroads into Wrenbury Road, past the Bhurtpore public house/restaurant on your left hand side, continue around the bend in the road and Meadow Bank will be observed a short distance on the left hand side.
Accommodation - With approximate measurements comprises:
Entrance Porch - Quarry tiled floor.
Entrance Hall - 4.34m x 3.68m (14'3" x 12'1") - Minton tiled floor, dado rail, ceiling cornices, impressive entrance door with stained glass top lights, radiator.
Cloakroom - 1.80m x 0.99m (5'11" x 3'3") - Low flush W/C and hand basin, Minton tiled floor.
Hallway - 3.61m x 1.04m (11'10" x 3'5") - Minton tiled floor, ceiling cornices.
Dining Room Open To Sitting Room - 9.93m x 3.58m (32'7" x 11'9") - Dining Room - Three double glazed windows, inset shelving, ceiling cornices, oak block floor, two period style radiators.
Sitting Room - Aarrow wood burning stove, slate hearth and timber mantle, double glazed window and double glazed bay window, ceiling cornices, three wall lights, oak block floor.
Family Room - 6.63m x 6.12m (21'9" x 20'1") - Atrium roof, seven sash windows, inset ceiling lighting, Amtico tiled floor, two designer radiators. Double doors to Snug.
Snug - 4.09m x 3.63m (13'5" x 11'11") - Three wall lights, ceiling cornices, radiator.
Kitchen/Breakfast Room - 9.09m x 3.45m (29'10 x 11'4") - A superb range of bespoke fitted Schuller kitchen furniture by Holts, stainless steel one and half bowl sink unit with hot tap, floor standing cupboard and drawer units with granite worktops, wall cupboards, corner pantry cupboard, island unit/breakfast bar with laminate and granite worktop, bookshelves, cupboards, range of Siemens integrated appliances comprising oven, grill and microwave, four burner ceramic hob unit with extractor hood above, wine refrigerator, dishwasher and double refrigerator, amtico tiled floor, blackboard, double glazed French windows to entertaining area, two double glazed roof lights, two designer radiators.
Study - 4.55m x 3.66m (14'11" x 12'0") - Fitted desk and shelving, painted brick fireplace with tiled hearth and wood burning stove, two double glazed windows, ceiling cornices, designer radiator.
Boot Room - 2.64m x 2.44m (8'8" x 8'0") - Amtico tiled floor, inset ceiling lighting, shelving, hanging fitting.
Laundry Room - 3.15m x 2.64m (10'4" x 8'8" ) - Stainless steel sink unit, cupboard under, broom cupboard, wall cupboard, laundry cupboard, Smeg double freezer, Midea washing machine, door to Entertaining Area.
Boiler Room - 6.12m x 2.62m (20'1" x 8'7") - Viessmann Biomass boiler and tank, Worcester oil fired boiler.
Utility Room - 3.96m x 2.84m (13'0" x 9'4") - Stainless steel single drainer sink unit, cupboards under, tall fitted cupboards, wall cupboard, access to loft
AN IMPRESSIVE PINE STAIRCASE FROM RECEPTION HALL TO FIRST FLOOR LANDING
Radiator.
Bedroom No. 1 - 4.47m x 4.37m into bay (14'8" x 14'4" into bay) - Cast iron fireplace with tiled hearth and inset, picture rail, two built in double wardrobes, double glazed bay window and double glazed window, radiator.
Bedroom No. 2 - 5.28m x 3.63m (17'4" x 11'11") - Three double glazed windows, built in wardrobe, ceiling cornices, radiator.
Bedroom No. 3 - 5.28m x 3.63m (17'4" x 11'11") - Built in wardrobe with cupboard above, two double glazed windows, radiator.
Bedroom No. 4 - 4.57m x 2.77m plus recess (15'0" x 9'1" plus reces - Two double glazed windows, ceiling cornices, radiator.
Bathroom - 3.33m x 2.97m (10'11" x 9'9") - White suite comprising free standing cast iron bath with ball and claw feet and mixer shower, pedestal hand basin and Saniton high flush W/C, tiled shower cubicle with rain head and hand held shower, fully tiled walls, cylinder and airing cupboard, bathroom cabinet with mirrored door, wood laminate floor, access to loft, chrome radiator/towel rail.
Shower Room - 1.93m x 1.78m (6'4" x 5'10") - Vanity unit with inset hand basin, low flush W/C, tiled shower cubicle with shower, fully tiled walls, tiled floor, chrome radiator/towel rail.
Outside - The house is approached over a long tree lined entrance drive through electrically operated timber gates to an extensive block paved car parking and turning area. Part walled impregnated yard with car charging point, outside tap and lighting. Enclosed oil tank and hopper for biomes' pellets.
Oak framed UNDERCOVER ENTERTAINING AREA 44'0" x 11'8" minimum 23'2" maximum, composite decked floor, bar, kitchen area with flagged floor, granite work surfaces with inset sink, cupboards, granite island unit, AEG integrated oven and Beef eater Calor gas barbeque, refrigerator, seating area with gas fire pit.
Gardens - The landscaped gardens are designed to provide interest throughout the seasons. They are extensively lawned with flower and herbaceous borders, shrubs, specimen trees, laurel and a number of mature trees. South West facing flagged lit terrace with power points. Kitchen/Garden area with a five bar gate to the paddock.
Paddock - There is a 0.20 of an acre paddock to the East of the house.
Services - Mains water and electricity. Septic tank drainage.
N.B. Tests have not been made of electrical, water, drainage and heating systems and associated appliances, nor confirmation obtained from the statutory bodies of the presence of these services. The information given should therefore be verified prior to a legal commitment to purchase.
Council Tax - Band G.
Tenure - Freehold. Vacant possession on completion.
Viewing - Viewings by appointment with Baker, Wynne and Wilson.
Telephone:[use Contact Agent Button]
W911
Interested in this property?
Council tax
First listed
Over a month agoEnergy Performance Certificate
Wrenbury Road, Nantwich
Marketed by
Baker Wynne & Wilson - Nantwich 38 Pepper Street Nantwich CW5 5ABPlacebuzz mortgage repayment calculator
Monthly repayment
The Est. Mortgage is for a 25 years repayment mortgage based on a 10% deposit and a 5.5% annual interest. It is only intended as a guide. Make sure you obtain accurate figures from your lender before committing to any mortgage. Your home may be repossessed if you do not keep up repayments on a mortgage.
Wrenbury Road, Nantwich - Streetview
DISCLAIMER: Property descriptions and related information displayed on this page are marketing materials provided by Baker Wynne & Wilson - Nantwich. Placebuzz does not warrant or accept any responsibility for the accuracy or completeness of the property descriptions or related information provided here and they do not constitute property particulars. Please contact Baker Wynne & Wilson - Nantwich for full details and further information.

