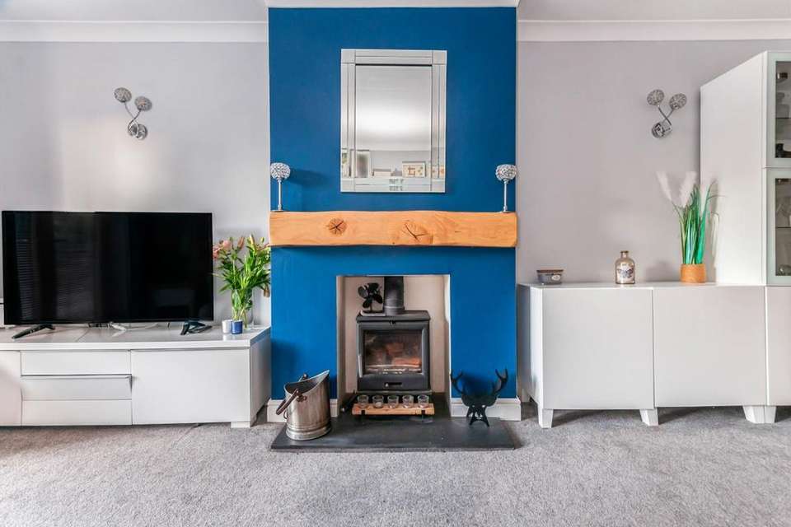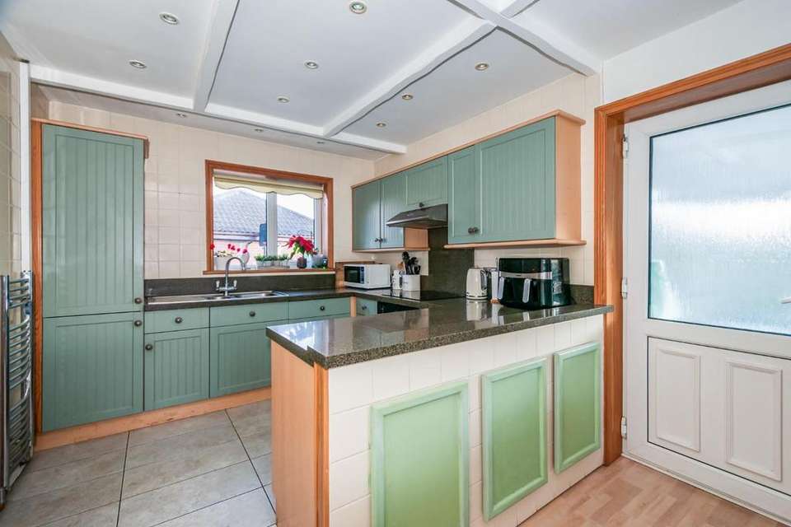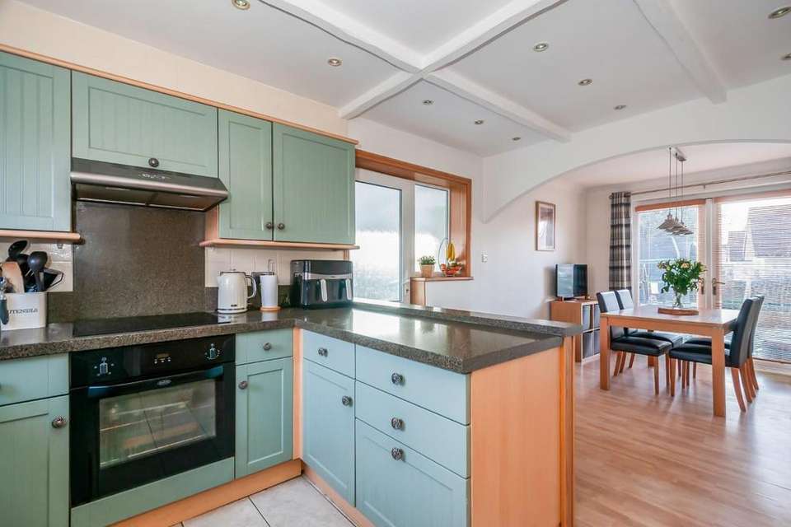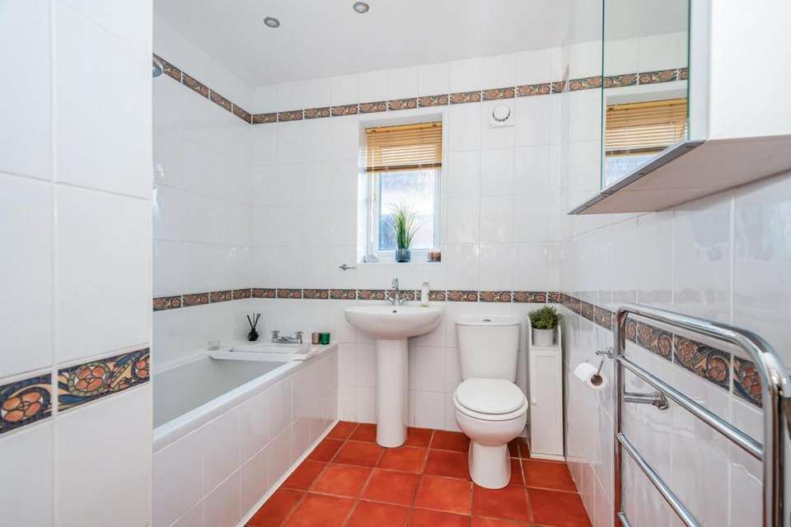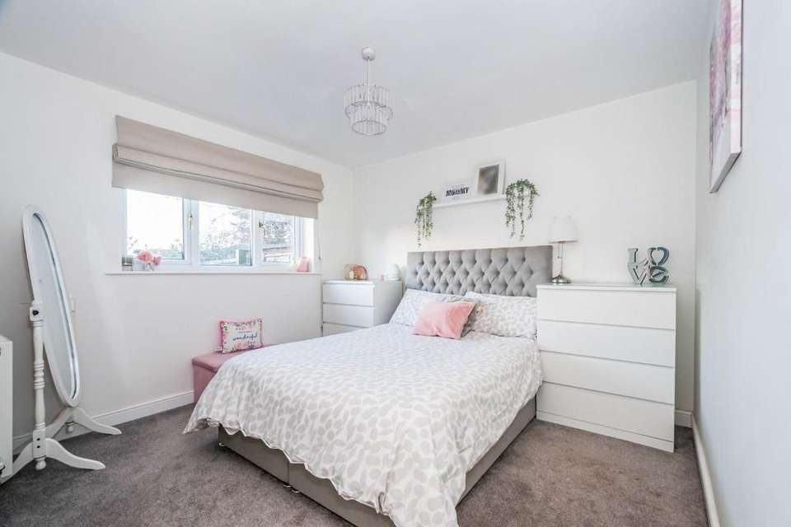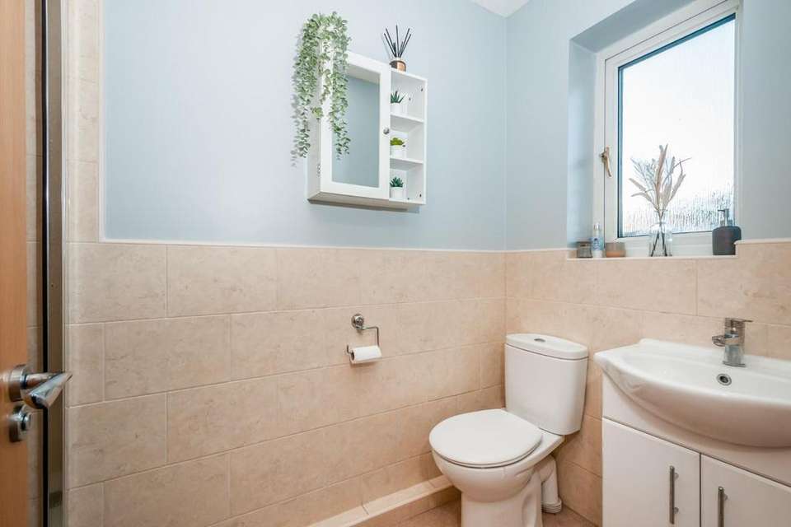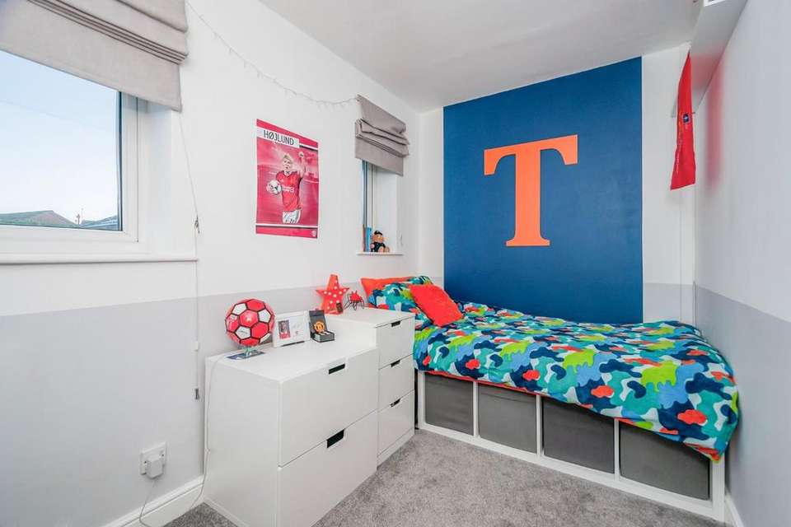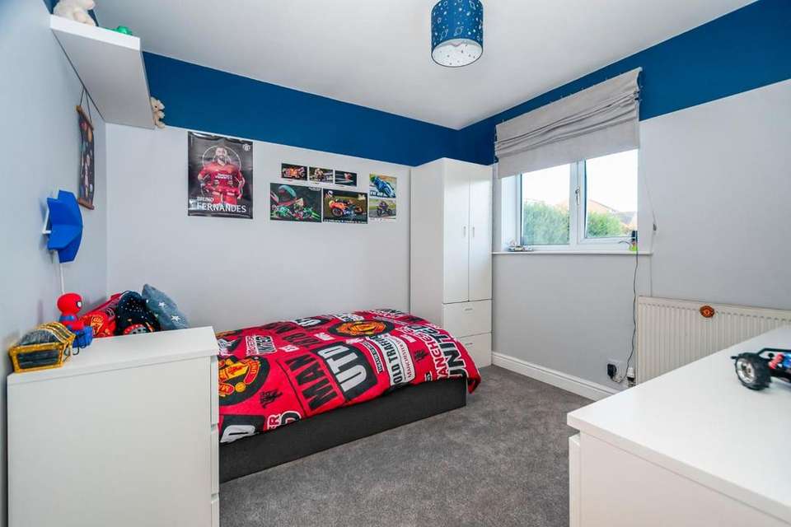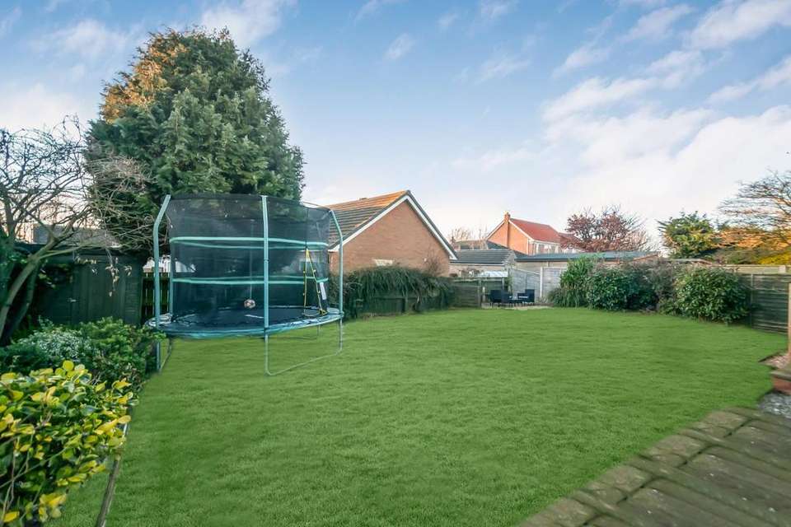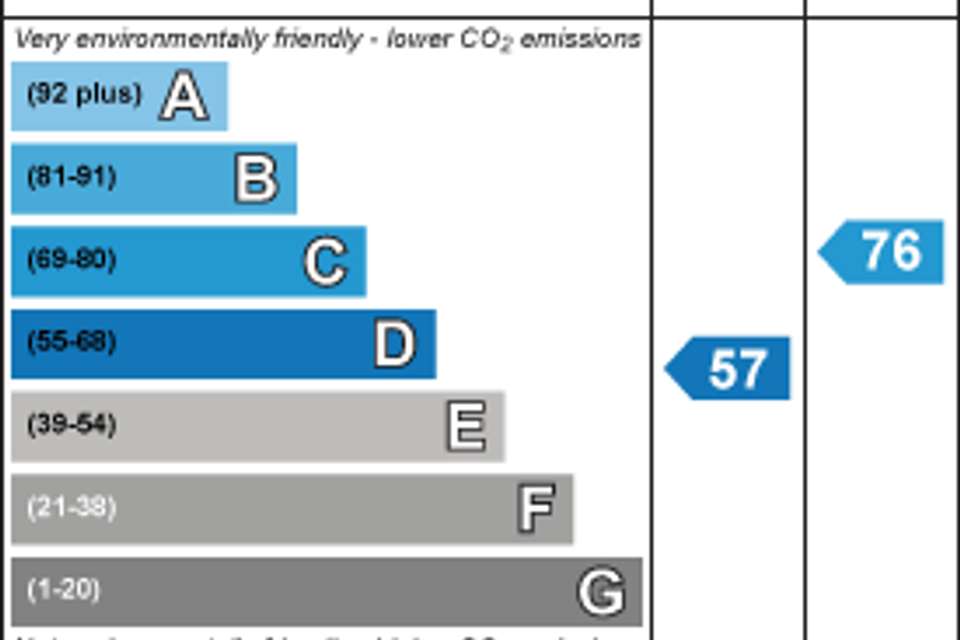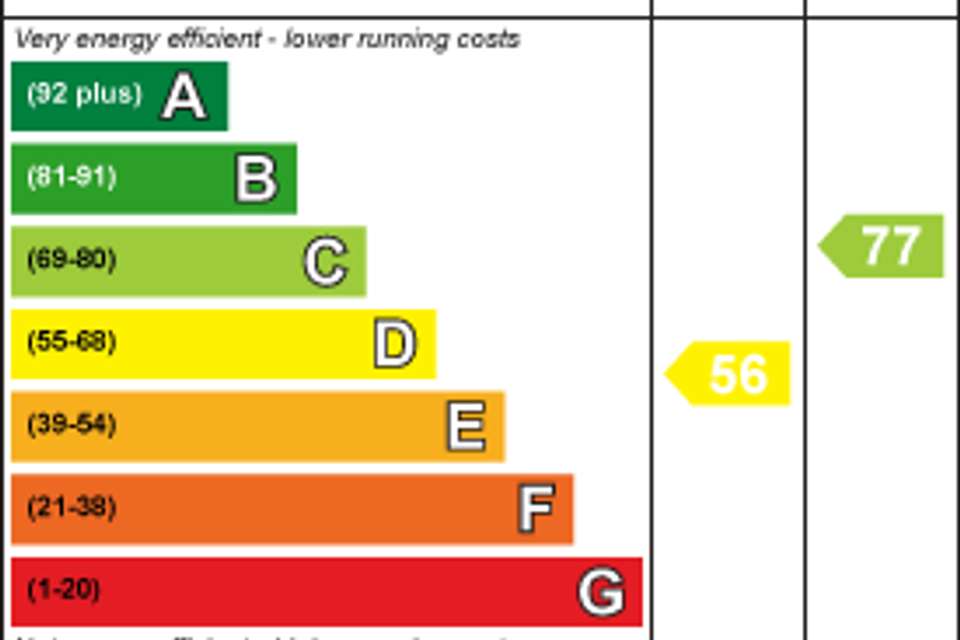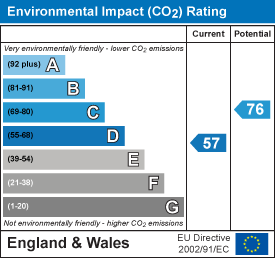3 bedroom detached bungalow for sale
Beverley, HU17 5NAbungalow
bedrooms
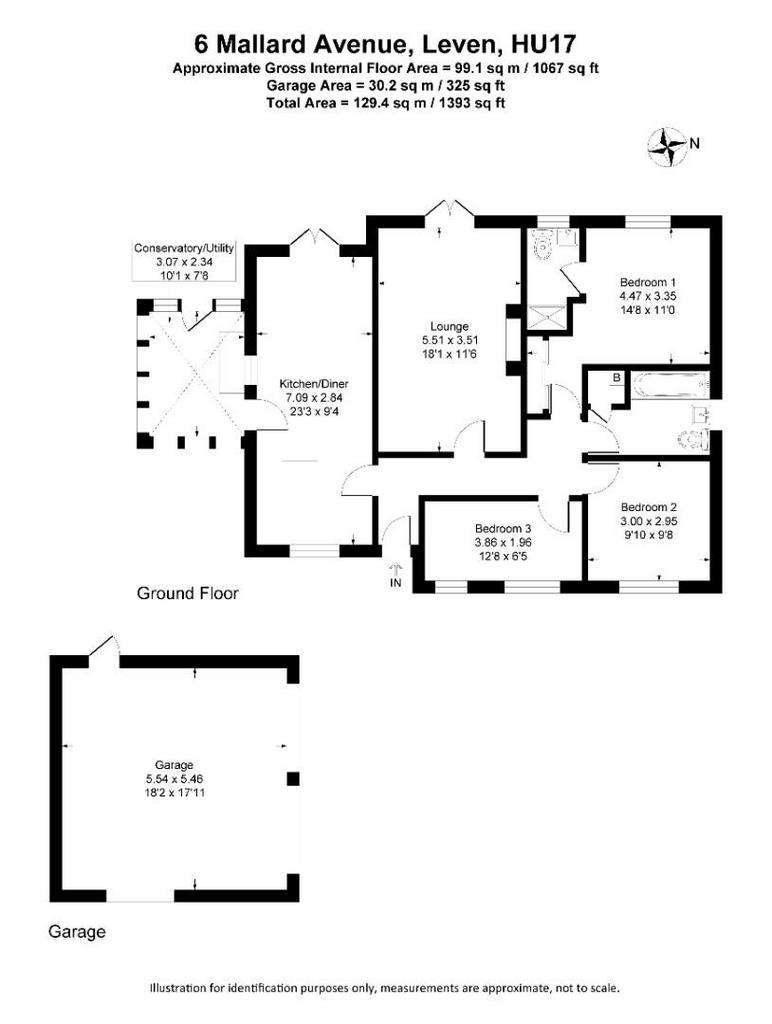
Property photos

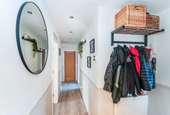
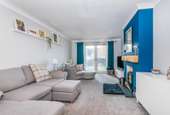
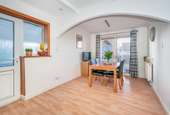
+11
Property description
Welcome to this charming and inviting 3-bedroom bungalow nestled in the heart of a picturesque historic town. This residence offers an ideal retreat for families seeking a comfortable and spacious living space. The bungalow boasts a bright and airy atmosphere, with an abundance of natural light flooding through French doors in each family room, creating a warm and welcoming ambiance.
The three bedrooms are generously sized, providing comfortable havens for rest and relaxation. Each room is well-lit and offers ample storage space, catering to the needs of a growing family. The master bedroom comes complete with an en-suite bathroom for added convenience and privacy.
The exterior of the bungalow is surrounded by lush greenery and a well-maintained garden, creating a serene outdoor space for family activities or simply unwinding in the fresh air. A spacious patio is perfect for al fresco dining or enjoying the scenic views of the historic town.
This charming 3-bedroom bungalow not only offers a comfortable and well-appointed living space but also places your family at the heart of a vibrant and historically rich community. With its perfect blend of modern convenience and historic charm, this residence is an ideal home for those looking to create lasting memories in a stunning and timeless setting.
Entrance Hall - UPVC double glazed front door to the front aspect, wood style flooring, radiator and power points.
Lounge - French doors to garden, coving, featured log burner, radiator, TV point and power points.
Kitchen/Diner - French doors onto garden, UPVC door to the side aspect, beamed ceiling, tiled flooring, range of wall and base units with granite work surfaces, sink and drainer unit, heated towel rail, integrated fridge, electric oven, electric hob, extractor fan and power points.
Bedroom One - UPVC double glazed window to the front aspect, radiator, TV point and power points.
En Suite - UPVC double glazed window to the rear aspect, tiled walls, fully tiled shower cubicle with power, low flush WC, wash hand basin with vanity unit and extractor fan.
Bedroom Two - UPVC double glazed window to the front aspect, radiator, TV point and power points.
Bedroom Three - UPVC double glazed window to the front aspect, radiator, TV point and power points.
Bathroom - UPVC double glazed window to the side aspect, tiled walls, three piece bathroom suite comprising; bath with mixer taps, low flush WC, wash hand basin with pedestal, heated towel rail and extractor fan.
Garden - South/west facing garden with plant and shrub borders, side access, patio area, outside tap and outside lighting.
Garage - Power and lighting.
Material Information - Hunters Beverley - Tenure Type; Freehold
Council Tax Banding; D
The three bedrooms are generously sized, providing comfortable havens for rest and relaxation. Each room is well-lit and offers ample storage space, catering to the needs of a growing family. The master bedroom comes complete with an en-suite bathroom for added convenience and privacy.
The exterior of the bungalow is surrounded by lush greenery and a well-maintained garden, creating a serene outdoor space for family activities or simply unwinding in the fresh air. A spacious patio is perfect for al fresco dining or enjoying the scenic views of the historic town.
This charming 3-bedroom bungalow not only offers a comfortable and well-appointed living space but also places your family at the heart of a vibrant and historically rich community. With its perfect blend of modern convenience and historic charm, this residence is an ideal home for those looking to create lasting memories in a stunning and timeless setting.
Entrance Hall - UPVC double glazed front door to the front aspect, wood style flooring, radiator and power points.
Lounge - French doors to garden, coving, featured log burner, radiator, TV point and power points.
Kitchen/Diner - French doors onto garden, UPVC door to the side aspect, beamed ceiling, tiled flooring, range of wall and base units with granite work surfaces, sink and drainer unit, heated towel rail, integrated fridge, electric oven, electric hob, extractor fan and power points.
Bedroom One - UPVC double glazed window to the front aspect, radiator, TV point and power points.
En Suite - UPVC double glazed window to the rear aspect, tiled walls, fully tiled shower cubicle with power, low flush WC, wash hand basin with vanity unit and extractor fan.
Bedroom Two - UPVC double glazed window to the front aspect, radiator, TV point and power points.
Bedroom Three - UPVC double glazed window to the front aspect, radiator, TV point and power points.
Bathroom - UPVC double glazed window to the side aspect, tiled walls, three piece bathroom suite comprising; bath with mixer taps, low flush WC, wash hand basin with pedestal, heated towel rail and extractor fan.
Garden - South/west facing garden with plant and shrub borders, side access, patio area, outside tap and outside lighting.
Garage - Power and lighting.
Material Information - Hunters Beverley - Tenure Type; Freehold
Council Tax Banding; D
Interested in this property?
Council tax
First listed
Over a month agoEnergy Performance Certificate
Beverley, HU17 5NA
Marketed by
Hunters - Beverley 2-4 Hengate, Beverley East Riding of Yorkshire HU17 8BNCall agent on 01482 861411
Placebuzz mortgage repayment calculator
Monthly repayment
The Est. Mortgage is for a 25 years repayment mortgage based on a 10% deposit and a 5.5% annual interest. It is only intended as a guide. Make sure you obtain accurate figures from your lender before committing to any mortgage. Your home may be repossessed if you do not keep up repayments on a mortgage.
Beverley, HU17 5NA - Streetview
DISCLAIMER: Property descriptions and related information displayed on this page are marketing materials provided by Hunters - Beverley. Placebuzz does not warrant or accept any responsibility for the accuracy or completeness of the property descriptions or related information provided here and they do not constitute property particulars. Please contact Hunters - Beverley for full details and further information.





