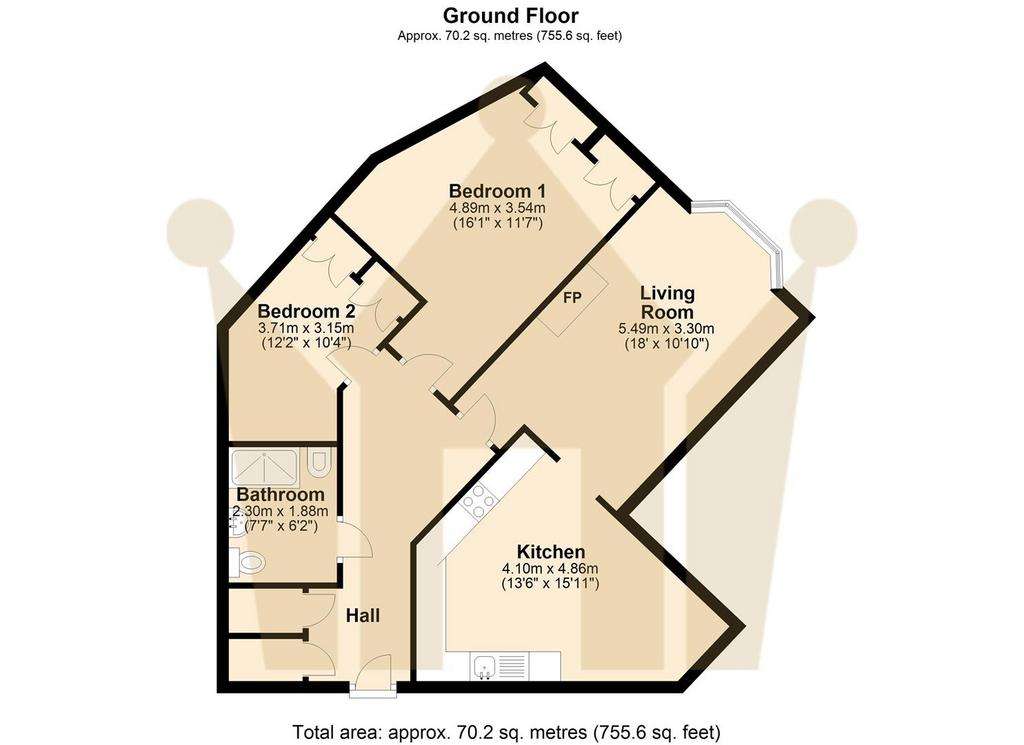2 bedroom retirement property for sale
Warwick Road, Stratford-Upon-Avonflat
bedrooms

Property photos




+11
Property description
This beautifully presented spacious apartment is the perfect home for those looking to enjoy their retirement in the picturesque town of Stratford-upon-Avon. Perfectly located in the town centre itself, this property has the river, the theatre and all of the town's amenities right on the doorstep.
On entering the large hallway, you immediately realise the amount of space this apartment has to offer. The hall itself has plenty of space to create some storage, providing a place to hang the coats and hats after a walk along the river.
The kitchen/ dining space has an open plan feel and there is space for a dining table to enjoy the evening meal. The kitchen has a neutral colour scheme, plentiful worktop space and an integrated oven and hob to cook whichever recipes you choose.
The living room is light and airy, overlooking the town through the large bay window. There is a fireplace making it the perfect spot to relax on those chillier evenings.
There is a large master bedroom and a further bedroom, both benefitting from fitted wardrobes. The more storage the better! There is a shower room which includes a large and easily accessible shower.
There is an intercom system for the apartment, providing security and peace of mind. On site, there is a laundry room which includes all the necessities and also a guest suite which can be hired for visitors for a small charge.
Location - World famous Stratford upon Avon is a thriving market town offering excellent shopping, social and recreational facilities. Well known as both the birth place and home of the Shakespeare family, the historic market town is renowned for its architecture and fine buildings and is home to the RSC Theatre. Stratford offers train links to both Birmingham and London as well as access to all major road networks works including the M40. The nearest airport is Birmingham International.
Living Room - 5.49m x 3.30m (18'0" x 10'9") -
Kitchen - 4.10m x 4.86m (13'5" x 15'11") -
Bedroom 1 - 4.89m x 3.54m (16'0" x 11'7") -
Bedroom 2 - 3.71m x 3.15m (12'2" x 10'4") -
Bathroom - 2.30m x 1.88m (7'6" x 6'2") -
More Info - Tenure: Leasehold
Mains water/ electric heating.
Council Tax Band D - Stratford-on-Avon District council
All items of fixtures and fittings mentioned in these sales particulars are included in the sale. All other items are specifically included.
Accompanied viewings by appointment only.
On entering the large hallway, you immediately realise the amount of space this apartment has to offer. The hall itself has plenty of space to create some storage, providing a place to hang the coats and hats after a walk along the river.
The kitchen/ dining space has an open plan feel and there is space for a dining table to enjoy the evening meal. The kitchen has a neutral colour scheme, plentiful worktop space and an integrated oven and hob to cook whichever recipes you choose.
The living room is light and airy, overlooking the town through the large bay window. There is a fireplace making it the perfect spot to relax on those chillier evenings.
There is a large master bedroom and a further bedroom, both benefitting from fitted wardrobes. The more storage the better! There is a shower room which includes a large and easily accessible shower.
There is an intercom system for the apartment, providing security and peace of mind. On site, there is a laundry room which includes all the necessities and also a guest suite which can be hired for visitors for a small charge.
Location - World famous Stratford upon Avon is a thriving market town offering excellent shopping, social and recreational facilities. Well known as both the birth place and home of the Shakespeare family, the historic market town is renowned for its architecture and fine buildings and is home to the RSC Theatre. Stratford offers train links to both Birmingham and London as well as access to all major road networks works including the M40. The nearest airport is Birmingham International.
Living Room - 5.49m x 3.30m (18'0" x 10'9") -
Kitchen - 4.10m x 4.86m (13'5" x 15'11") -
Bedroom 1 - 4.89m x 3.54m (16'0" x 11'7") -
Bedroom 2 - 3.71m x 3.15m (12'2" x 10'4") -
Bathroom - 2.30m x 1.88m (7'6" x 6'2") -
More Info - Tenure: Leasehold
Mains water/ electric heating.
Council Tax Band D - Stratford-on-Avon District council
All items of fixtures and fittings mentioned in these sales particulars are included in the sale. All other items are specifically included.
Accompanied viewings by appointment only.
Interested in this property?
Council tax
First listed
Over a month agoWarwick Road, Stratford-Upon-Avon
Marketed by
King Homes - Stratford Upon Avon 35-36 Guild S Stratford Upon , West Mids CV37 6QYPlacebuzz mortgage repayment calculator
Monthly repayment
The Est. Mortgage is for a 25 years repayment mortgage based on a 10% deposit and a 5.5% annual interest. It is only intended as a guide. Make sure you obtain accurate figures from your lender before committing to any mortgage. Your home may be repossessed if you do not keep up repayments on a mortgage.
Warwick Road, Stratford-Upon-Avon - Streetview
DISCLAIMER: Property descriptions and related information displayed on this page are marketing materials provided by King Homes - Stratford Upon Avon. Placebuzz does not warrant or accept any responsibility for the accuracy or completeness of the property descriptions or related information provided here and they do not constitute property particulars. Please contact King Homes - Stratford Upon Avon for full details and further information.















