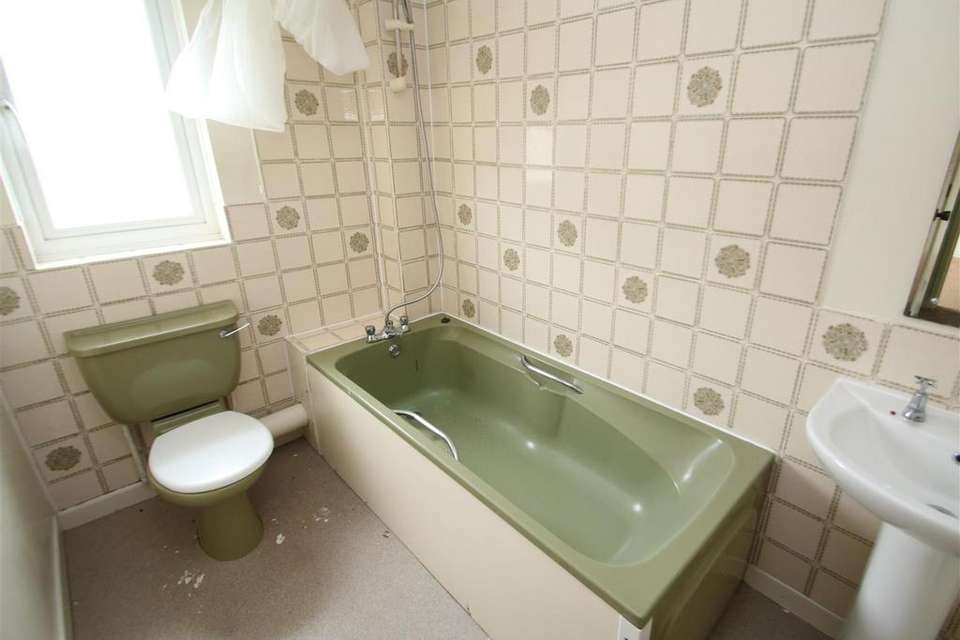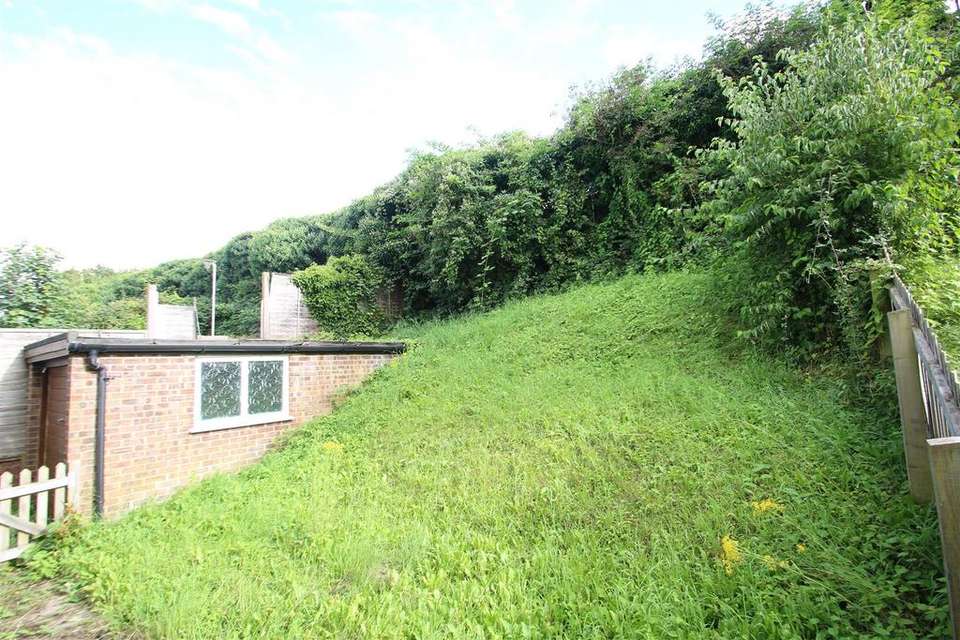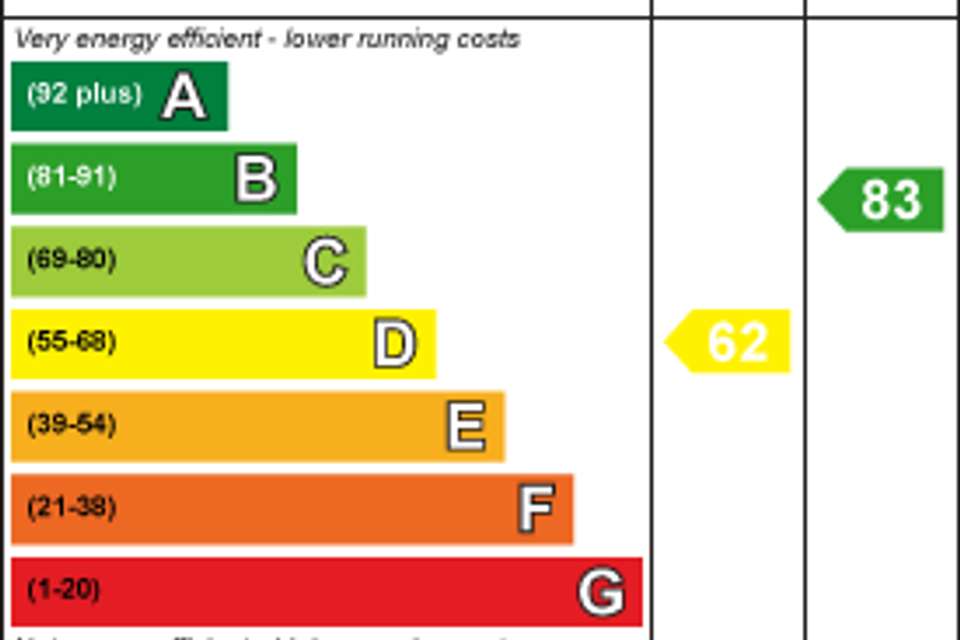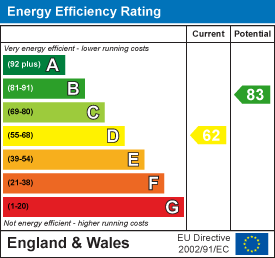3 bedroom semi-detached house for sale
Owlswood, Salisburysemi-detached house
bedrooms
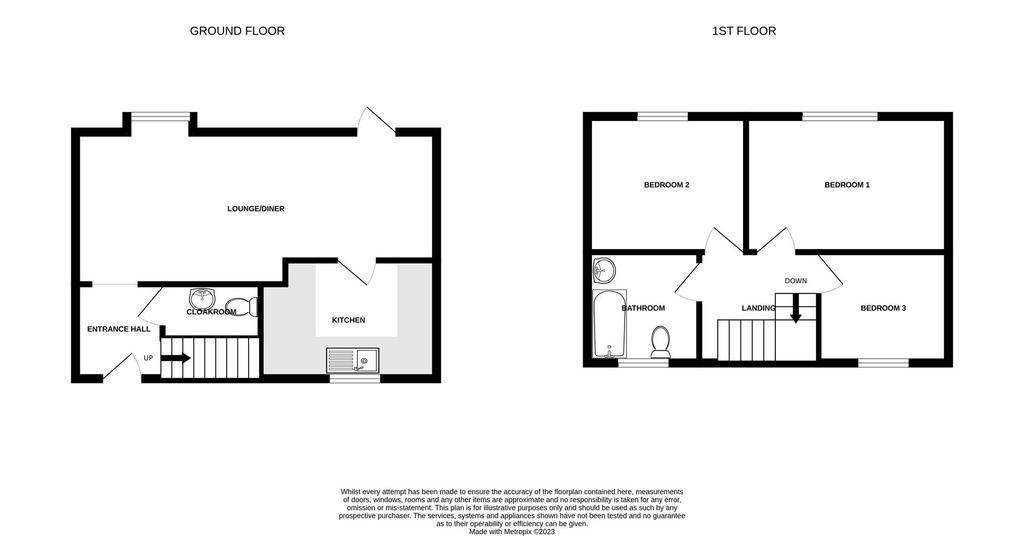
Property photos

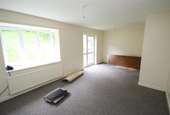
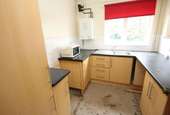
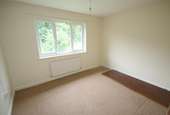
+3
Property description
A three bedroom semi-detached house quietly tucked away within this small cul-de-sac requiring some cosmetic enhancement. 12 Owlswood is a modern property benefitting from double glazing and gas heating (modern boiler), however, the property could benefit from decorative enhancements - thus giving the new owner the opportunity to personalise. Other benefits include ground floor cloakroom, generous driveway and garage. Located in Ridings Mead the property is very well located for the district hospital, city centre and with open countryside on its doorstep. Offered for sale with vacant possession the property offers a great opportunity to live in this lovely, mature residential setting.
Directions - Proceed to the A354 Coombe Road, turning left at the mini-roundabout signposted District Hospital. Turn right at the next roundabout into Heronswood. Follow Heronswood for a time turning left into Owlswood, number 12 can be found on the right.
Double Glazed Front Door To: -
Entrance Hall - Stairs to first floor, double radiator and electric fuses.
Cloakroom - Coloured WC and basin. Radiator and extractor fan.
Sitting/Dining Room - 6.25m x 3.6m reducing to 2.85m (20'6" x 11'9" red - Double glazed bay window and door to rear garden. Two double radiators, telephone and television aerial points.
Kitchen - 2.75m x 2.3m (9'0" x 7'6" ) - Matching wall and base units with worksurface over. Space for oven, fridge/freezer and washing machine. Wall mounted Worcester gas boiler. Inset stainless steel sink unit with mixer taps and tiled splashbacks. Double glazed window to front aspect.
First Floor Landing - Full height airing cupboard housing hot water tank.
Bedroom One - 3.5m x 2.85m (11'5" x 9'4" ) - Double glazed window to rear aspect. Radiator and television aerial point.
Bedroom Two - 2.7 x 2.8m (8'10" x 9'2" ) - Double glazed window to rear aspect. Radiator and television aerial point.
Bedroom Three - 2.71m x 2.35m (8'10" x 7'8" ) - Double glazed window to front aspect. Radiator, television aerial points and access to loft space.
Bathroom - Coloured suite comprising push button WC, pedestal basin and panelled bath with mixer/shower taps. Tiled splashbacks, double radiator, extractor fan, shaver point and obscure double glazed window.
Outside - To the front of the house is a sloping area of lawn with mature ornamental tree. Steps to the front of the property. Driveway to side of the house providing parking for 2-3 cars and pedestrian access to the garden.
Garage (5m x 2.5m)
Up and over door and window to front and double glazed window.
The rear garden has a small paved patio area directly outside the living room, pedestrian access to side. Sloping lawn with mature planting toward the end, enclosed by wooden fencing.
Directions - Proceed to the A354 Coombe Road, turning left at the mini-roundabout signposted District Hospital. Turn right at the next roundabout into Heronswood. Follow Heronswood for a time turning left into Owlswood, number 12 can be found on the right.
Double Glazed Front Door To: -
Entrance Hall - Stairs to first floor, double radiator and electric fuses.
Cloakroom - Coloured WC and basin. Radiator and extractor fan.
Sitting/Dining Room - 6.25m x 3.6m reducing to 2.85m (20'6" x 11'9" red - Double glazed bay window and door to rear garden. Two double radiators, telephone and television aerial points.
Kitchen - 2.75m x 2.3m (9'0" x 7'6" ) - Matching wall and base units with worksurface over. Space for oven, fridge/freezer and washing machine. Wall mounted Worcester gas boiler. Inset stainless steel sink unit with mixer taps and tiled splashbacks. Double glazed window to front aspect.
First Floor Landing - Full height airing cupboard housing hot water tank.
Bedroom One - 3.5m x 2.85m (11'5" x 9'4" ) - Double glazed window to rear aspect. Radiator and television aerial point.
Bedroom Two - 2.7 x 2.8m (8'10" x 9'2" ) - Double glazed window to rear aspect. Radiator and television aerial point.
Bedroom Three - 2.71m x 2.35m (8'10" x 7'8" ) - Double glazed window to front aspect. Radiator, television aerial points and access to loft space.
Bathroom - Coloured suite comprising push button WC, pedestal basin and panelled bath with mixer/shower taps. Tiled splashbacks, double radiator, extractor fan, shaver point and obscure double glazed window.
Outside - To the front of the house is a sloping area of lawn with mature ornamental tree. Steps to the front of the property. Driveway to side of the house providing parking for 2-3 cars and pedestrian access to the garden.
Garage (5m x 2.5m)
Up and over door and window to front and double glazed window.
The rear garden has a small paved patio area directly outside the living room, pedestrian access to side. Sloping lawn with mature planting toward the end, enclosed by wooden fencing.
Council tax
First listed
Over a month agoEnergy Performance Certificate
Owlswood, Salisbury
Placebuzz mortgage repayment calculator
Monthly repayment
The Est. Mortgage is for a 25 years repayment mortgage based on a 10% deposit and a 5.5% annual interest. It is only intended as a guide. Make sure you obtain accurate figures from your lender before committing to any mortgage. Your home may be repossessed if you do not keep up repayments on a mortgage.
Owlswood, Salisbury - Streetview
DISCLAIMER: Property descriptions and related information displayed on this page are marketing materials provided by Venditum - Salisbury. Placebuzz does not warrant or accept any responsibility for the accuracy or completeness of the property descriptions or related information provided here and they do not constitute property particulars. Please contact Venditum - Salisbury for full details and further information.





