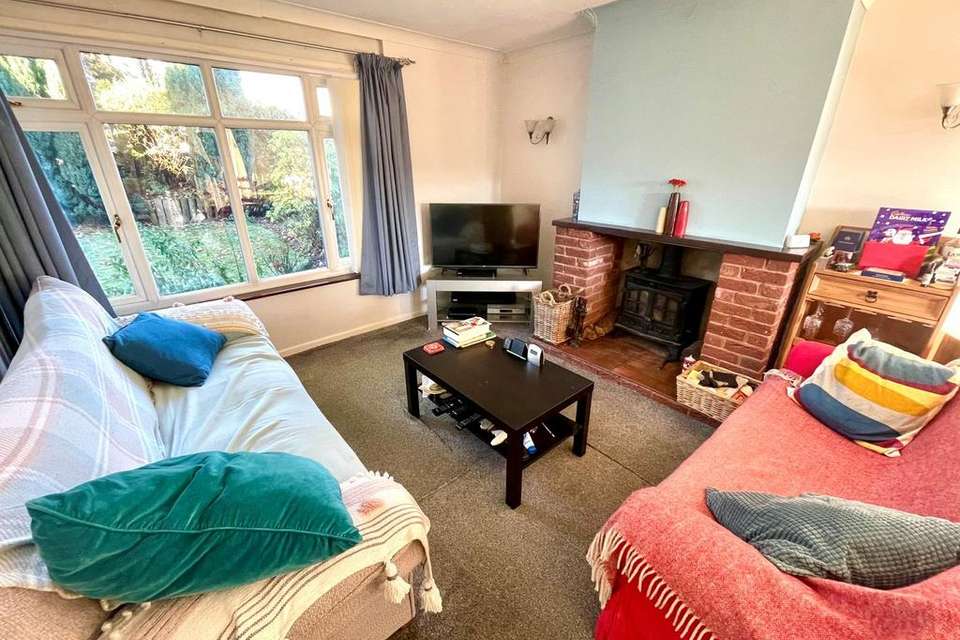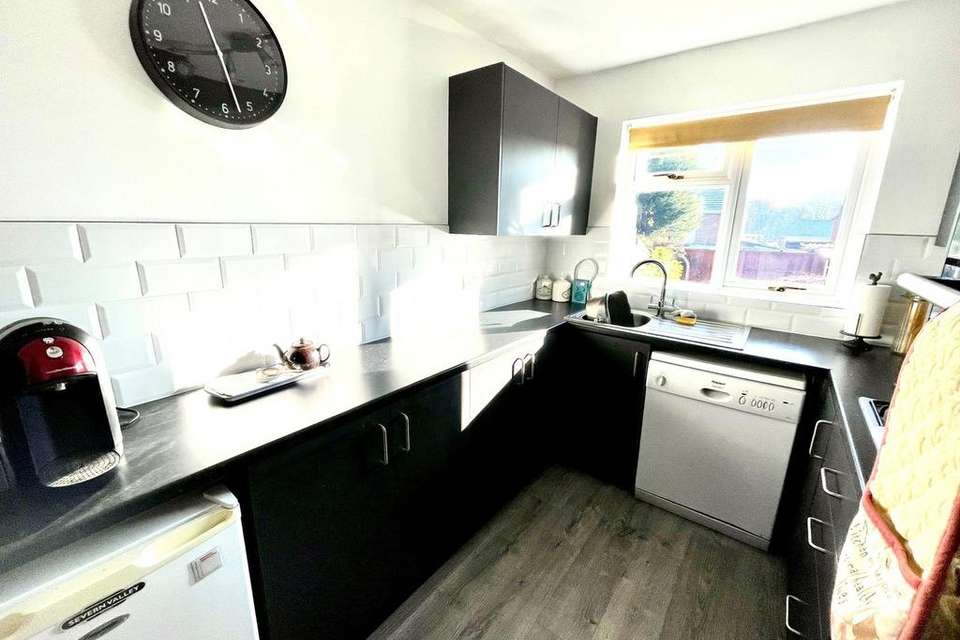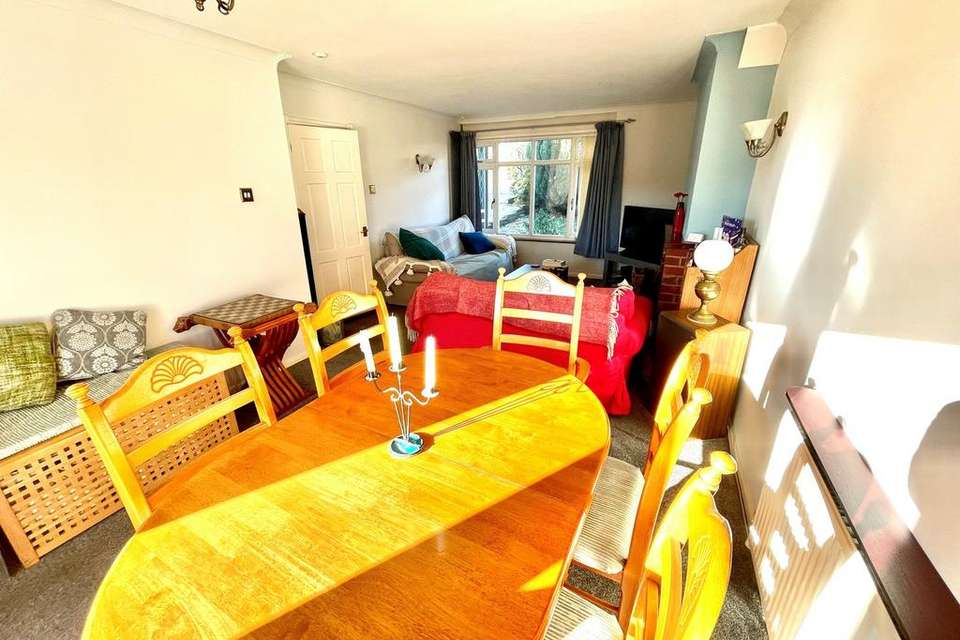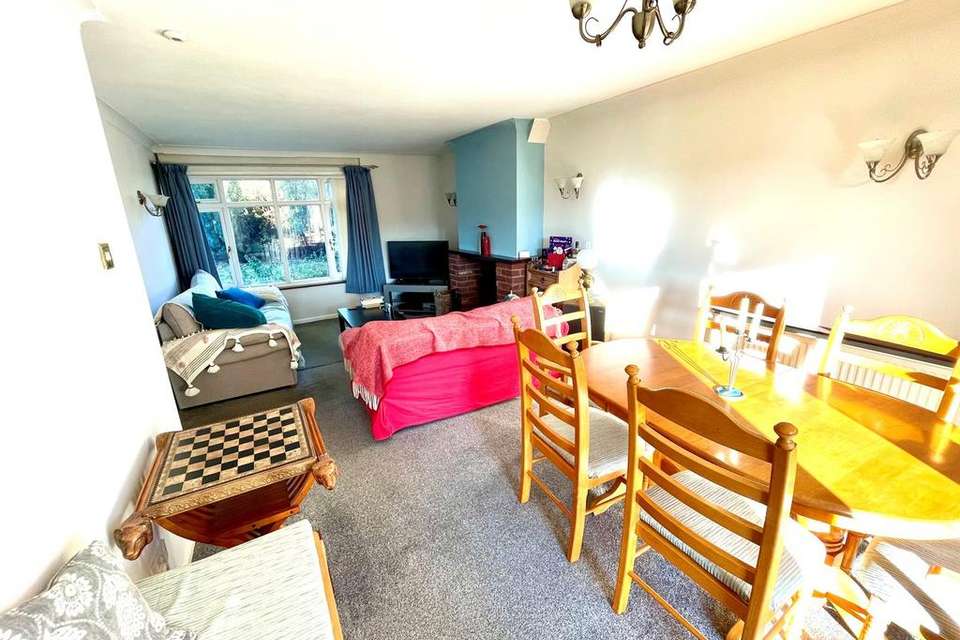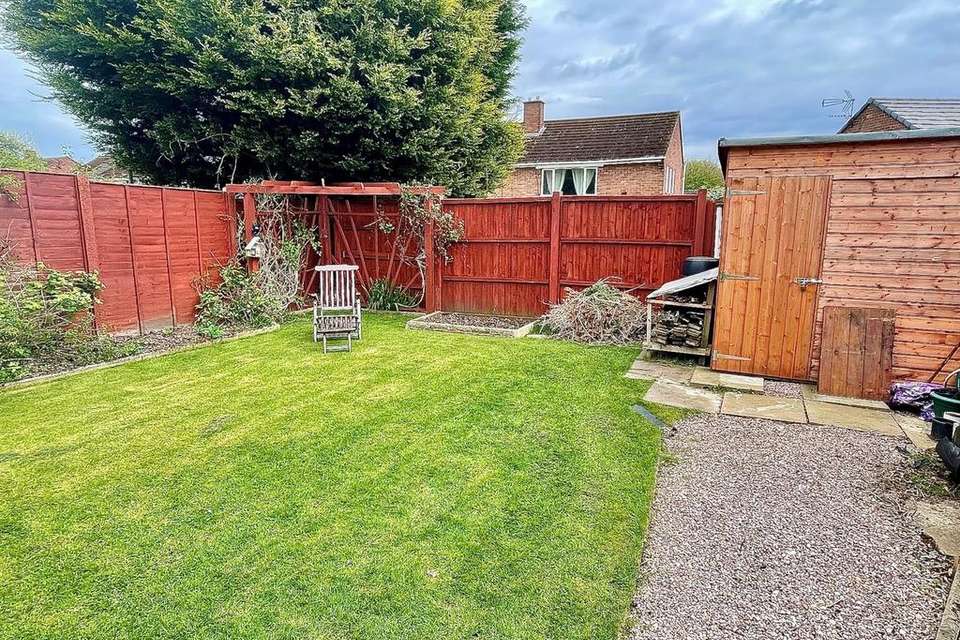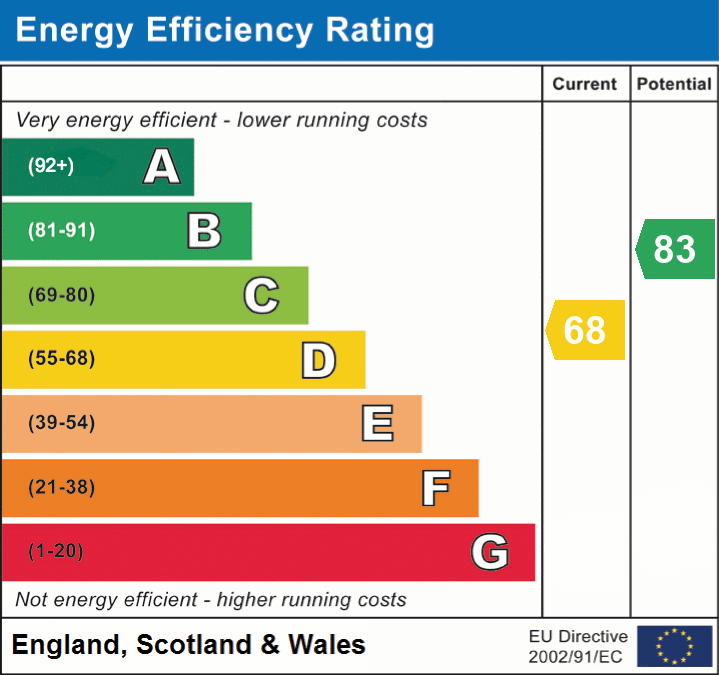3 bedroom semi-detached house for sale
Wolverhampton, WV11semi-detached house
bedrooms
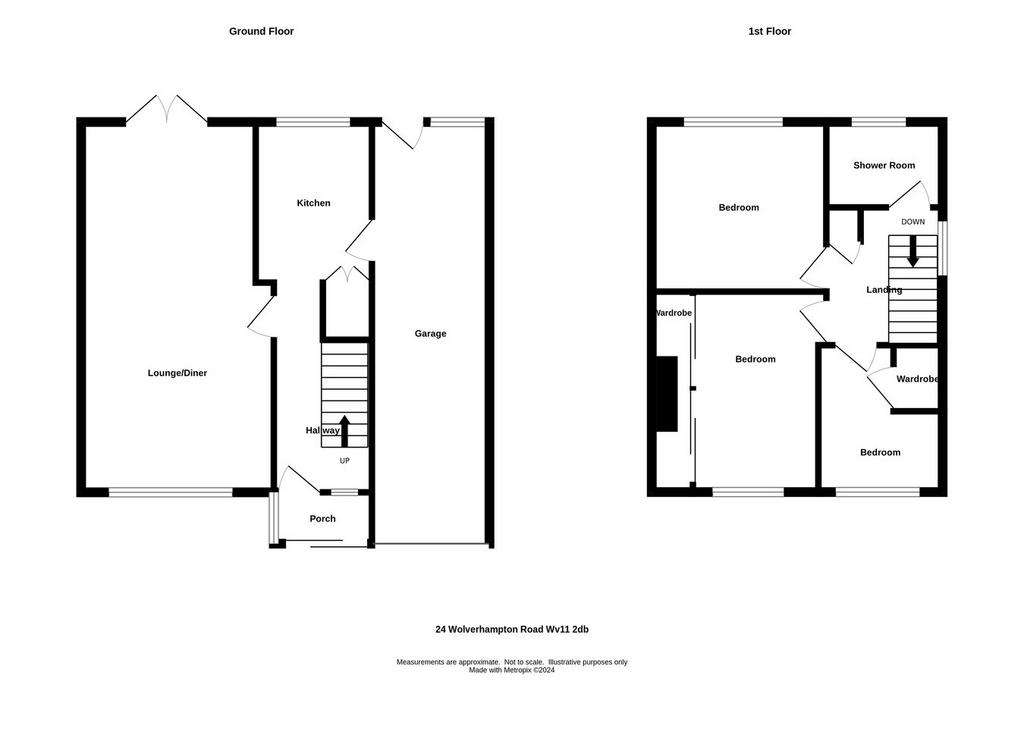
Property photos




+11
Property description
A semi detached home situated in the much sought after South Staffordshire village of Essington. It is ideally located for junction one of M54 motorway giving easy access to the main centres of the West Midlands and Shropshire. The property benefits from being within the catchment area of some highly regarded primary and secondary schools and the ideal family accommodation comprises, storm porch, reception hall, through living room, kitchen, three bedrooms, shower room and garage.
By appointment through the agents.
By appointment through the agents.
Storm Porch
Having double glazed patio door and ceramic tiled floor.
Reception Hall
Stairs off and radiator.
Lounge Area
3.6m x 3.7m (11' 10" x 12' 2") Window to front, radiator, three wall light points and feature fireplace with log burner.
Dining Area
3.2m x 3.3m (10' 6" x 10' 10") Radiator, French door to rear garden and wall light point.
Kitchen
2.4m x 3.1m (7' 10" x 10' 2") Having a fashionable range of wall and base cupboards with granite effect work surfaces incorporating a stainless steel sink unit, splash back tiling, built in oven, separate gas hob with chimney style overhead extractor, plumbing for dishwasher, pantry and side door to garage.
Stairs and Landing
Window to side and access to roof space.
Bedroom 1
2.6m x 3.7m (8' 6" x 12' 2") Window to front, radiator and built in wardrobe.
Bedroom 2
3.2m x 3.2m (10' 6" x 10' 6") Window to rear and radiator.
Bedroom 3
2.4m x 2.8m (7' 10" x 9' 2") Window to front, radiator and built in cupboard.
Shower Room
2.2m x 1.6m (7' 3" x 5' 3") Having heated towel rail, shower enclosure, pedestal wash hand basin and low flush wc.
Garage
2.3m x 5.6m (7' 7" x 18' 4") Having remote roller shutter door, light point, power points and utility area with plumbing for washing machine, window to rear and door to rear garden.
Outside
A block paved drive leads past a lawn area to the attached garage. There is a fully enclosed rear garden having extensive patio area and steps down to a lawn area with flower borders.
By appointment through the agents.
By appointment through the agents.
Storm Porch
Having double glazed patio door and ceramic tiled floor.
Reception Hall
Stairs off and radiator.
Lounge Area
3.6m x 3.7m (11' 10" x 12' 2") Window to front, radiator, three wall light points and feature fireplace with log burner.
Dining Area
3.2m x 3.3m (10' 6" x 10' 10") Radiator, French door to rear garden and wall light point.
Kitchen
2.4m x 3.1m (7' 10" x 10' 2") Having a fashionable range of wall and base cupboards with granite effect work surfaces incorporating a stainless steel sink unit, splash back tiling, built in oven, separate gas hob with chimney style overhead extractor, plumbing for dishwasher, pantry and side door to garage.
Stairs and Landing
Window to side and access to roof space.
Bedroom 1
2.6m x 3.7m (8' 6" x 12' 2") Window to front, radiator and built in wardrobe.
Bedroom 2
3.2m x 3.2m (10' 6" x 10' 6") Window to rear and radiator.
Bedroom 3
2.4m x 2.8m (7' 10" x 9' 2") Window to front, radiator and built in cupboard.
Shower Room
2.2m x 1.6m (7' 3" x 5' 3") Having heated towel rail, shower enclosure, pedestal wash hand basin and low flush wc.
Garage
2.3m x 5.6m (7' 7" x 18' 4") Having remote roller shutter door, light point, power points and utility area with plumbing for washing machine, window to rear and door to rear garden.
Outside
A block paved drive leads past a lawn area to the attached garage. There is a fully enclosed rear garden having extensive patio area and steps down to a lawn area with flower borders.
Interested in this property?
Council tax
First listed
Over a month agoEnergy Performance Certificate
Wolverhampton, WV11
Marketed by
Oliver Ling - Wednesfield 78 Blackhalve Lane Wednesfield, West Midlands WV11 1BHPlacebuzz mortgage repayment calculator
Monthly repayment
The Est. Mortgage is for a 25 years repayment mortgage based on a 10% deposit and a 5.5% annual interest. It is only intended as a guide. Make sure you obtain accurate figures from your lender before committing to any mortgage. Your home may be repossessed if you do not keep up repayments on a mortgage.
Wolverhampton, WV11 - Streetview
DISCLAIMER: Property descriptions and related information displayed on this page are marketing materials provided by Oliver Ling - Wednesfield. Placebuzz does not warrant or accept any responsibility for the accuracy or completeness of the property descriptions or related information provided here and they do not constitute property particulars. Please contact Oliver Ling - Wednesfield for full details and further information.


