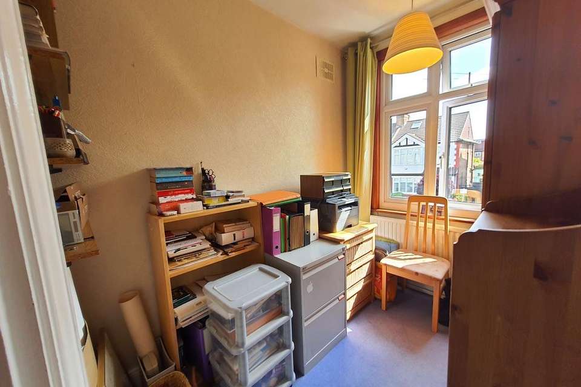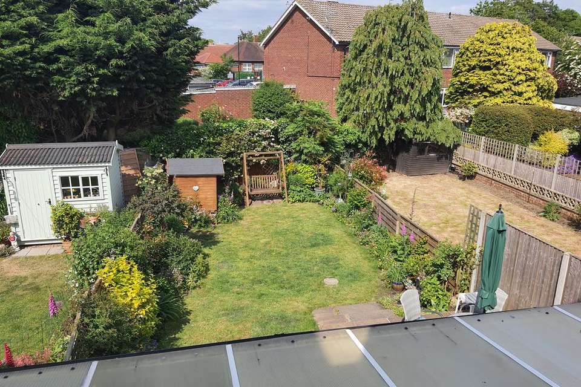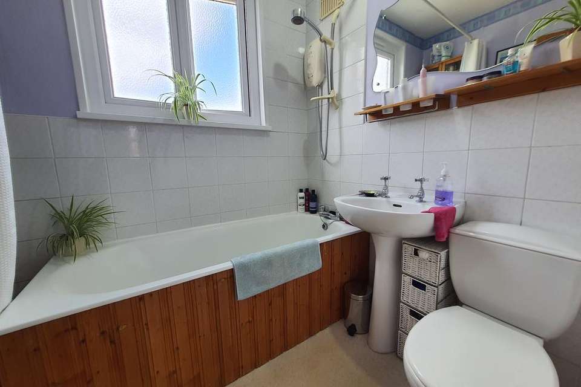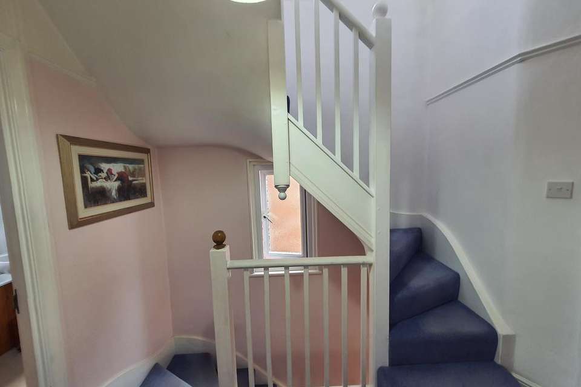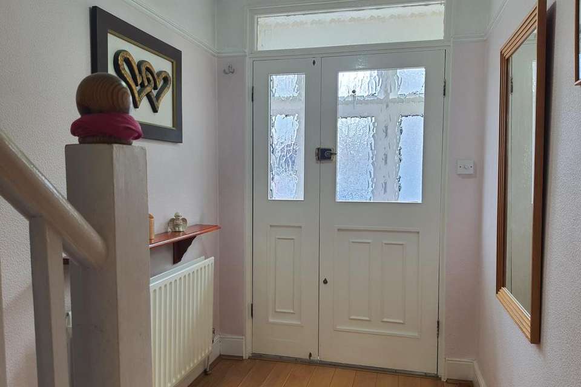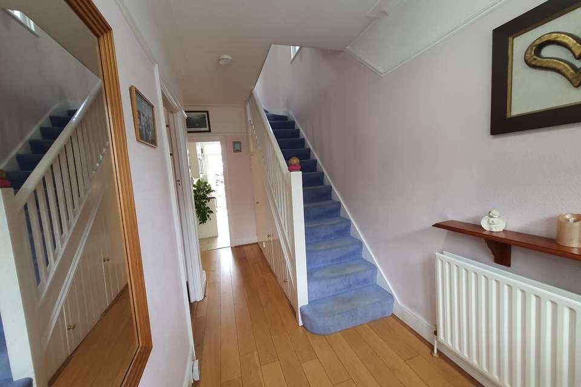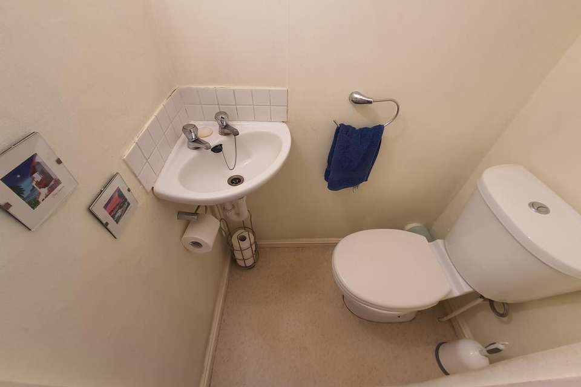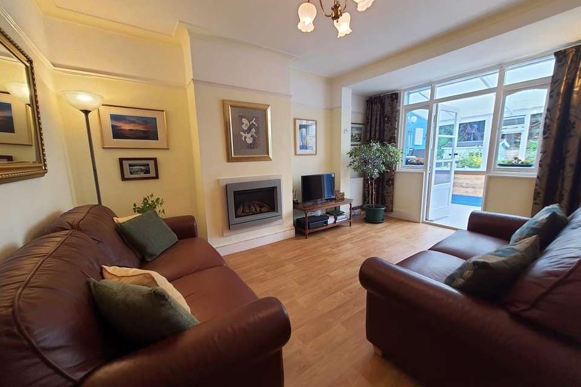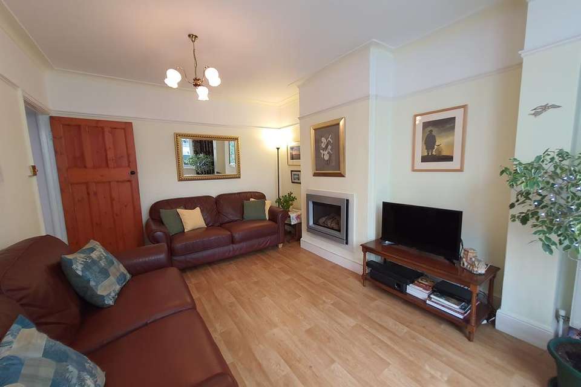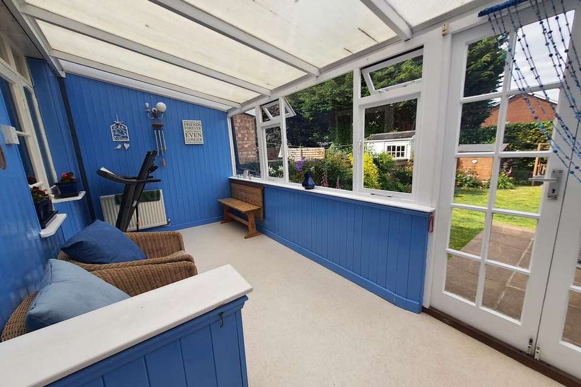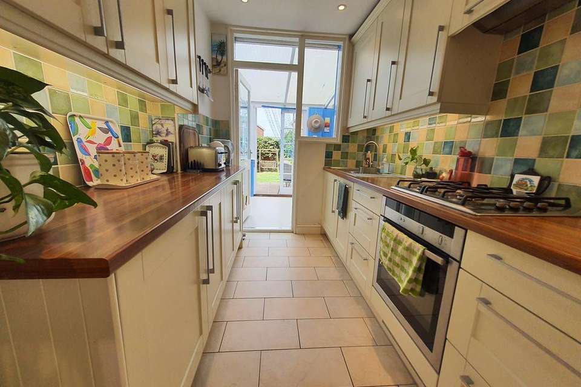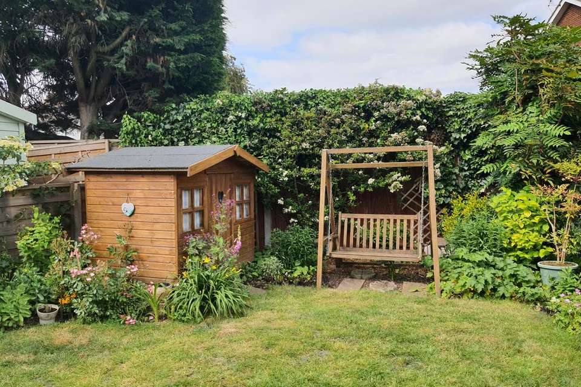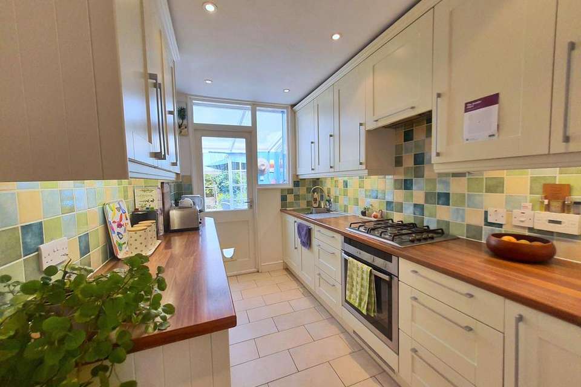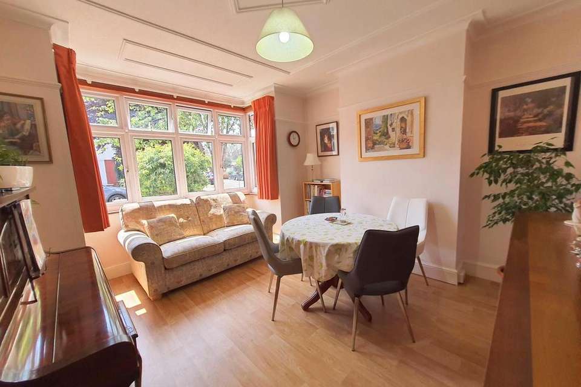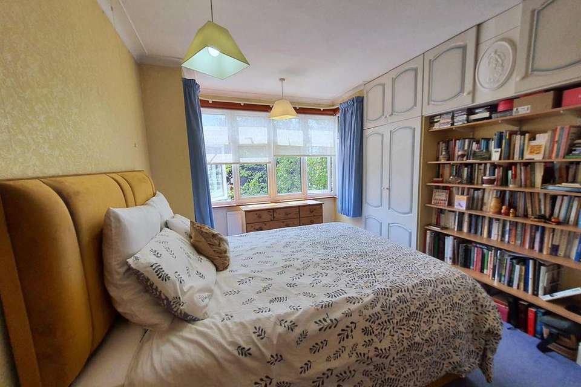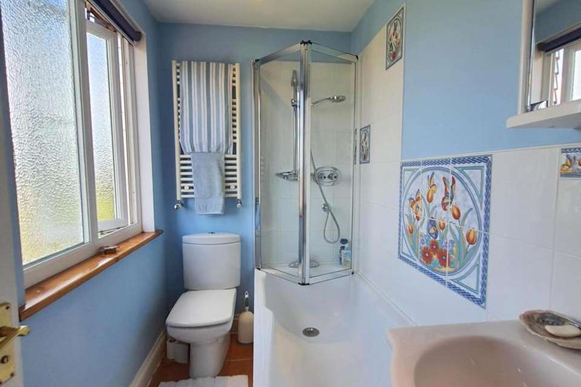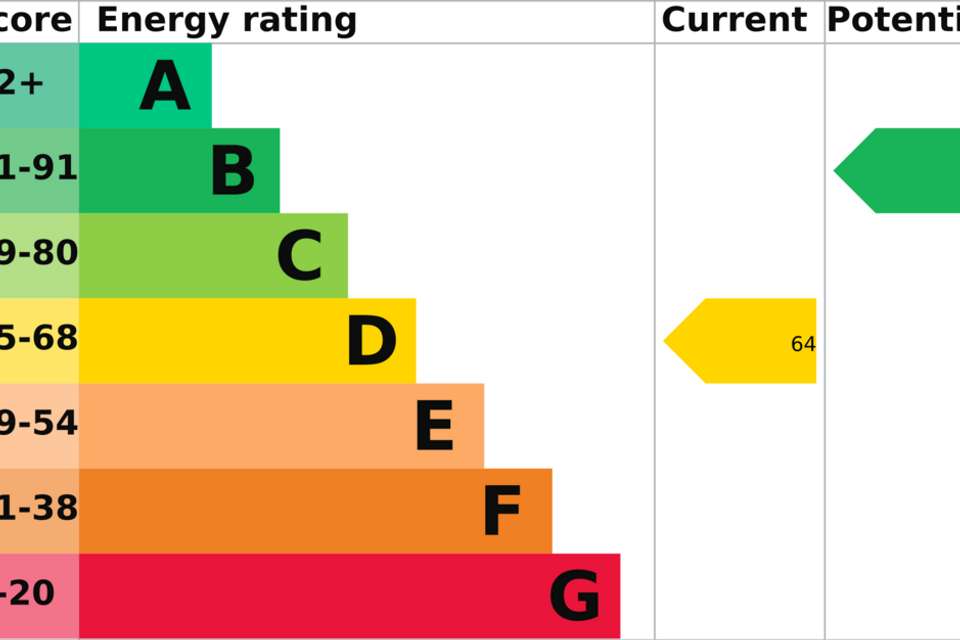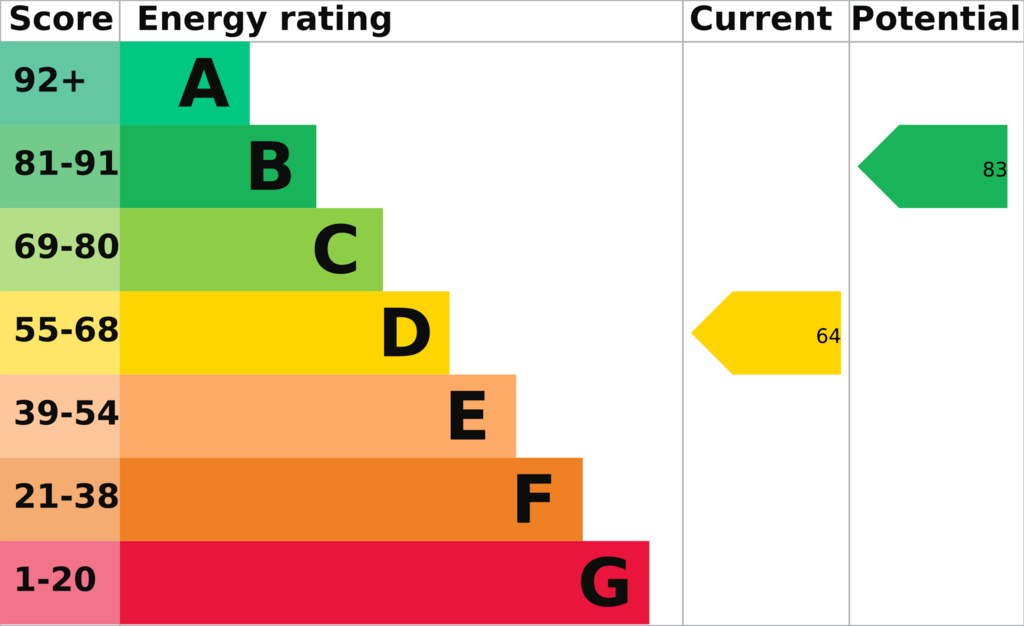4 bedroom semi-detached house for sale
Monastery Gardens, Enfield EN2semi-detached house
bedrooms
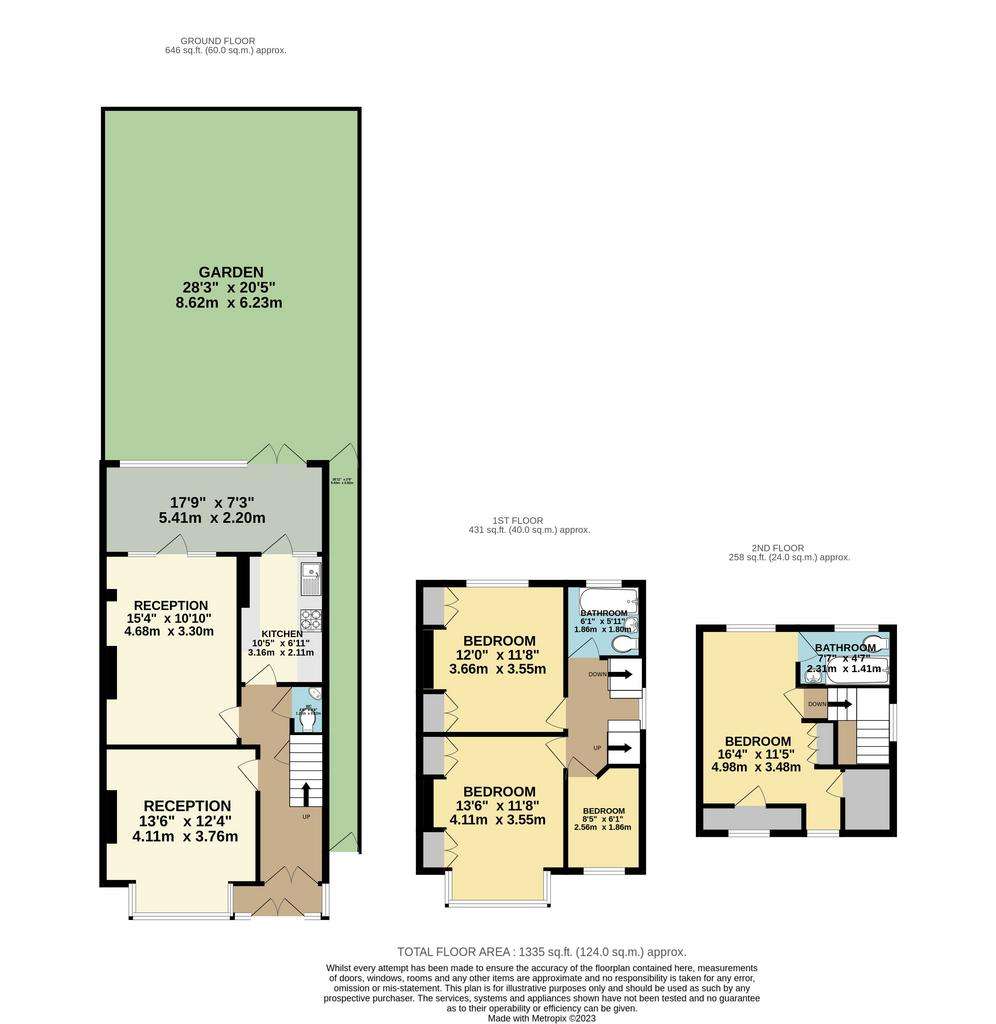
Property photos

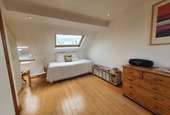
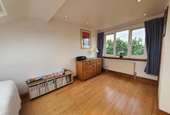
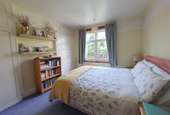
+19
Property description
A spaciously planned four bedroom extended semi detached house. CHAIN FREE
MONASTERY GARDENS, ENFIELD, EN2 0AE
FOUR BEDROOMS 1 (16’4” X 11’6”) (4.98M X 3.5M) radiator, built in wardrobe, door to eaves storage. Dual aspect room with roof top views of the surrounding area. Bamboo tongue & groove wood flooring.
EN SUITE BATHROOM: (7’5” X 4’5”) (2.26M X 1.37M) white suite comprising enclosed bath with mixer taps and shower attachment, wash hand basin, part tiled walls, radiator. Illuminated mirror fronted cabinet. Extractor fan, Low level w.c. Tiled floor.
LANDING: turning stairs to first floor. Attractive double-glazed stained-glass window.
2 (14’ INTO BAY X 11’6”) (4.2M X 3.5M) radiator, range of fitted wardrobes and shelves.
3 (11’11” X 11’6”) (3.66M X 3.5M) radiator, large airing cupboard with lagged copper cylinder and immersion heater. Built in wardrobe.
4 (8’5” X 6’4”) (2.56M X 1.95M) radiator.
BATHROOM: (5’10” X 6’4”) (1.93M X 1.79M) white suite comprising enclosed bath with mixer taps and shower attachment. pedestal wash hand basin, part tiled walls, heated towel rail/radiator. Low level w.c
LANDING: stairs to ground floor.
ENTRANCE PORCH: double doors to: -
ENTRANCE HALL: (15’7” X 5’7”) (4.73M X 1.7M) double doors, radiator, understairs storage cupboard. Oak tongue & groove wood flooring.
DOWNSTAIRS CLOAKROOM: low level w.c. corner wash hand basin, extractor fan.
FRONT RECEPTION ROOM: (13’8” INTO BAY X 12’3”) (4.17M X 3.76M) radiator, laminate flooring.
REAR RECEPTION ROOM: (15’5” X 10’10”) (4.7M X 3.3M) two radiators, wood effect feature gas fire, laminate flooring. door to summer room.
KITCHEN: (10’9” X 6’10”) (3.29M X 2.10M) inset one and a half bowl sink unit with mixer taps, range of wall and floor units with illuminated work surfaces, neff split level oven and hob, integrated fridge, integrated neff dishwasher, gas central heating boiler. Door to: -
SUMMER ROOM: (18’ X 7’) (5.5M X 2.14M) plumbing for automatic washing machine, vented for tumble dryer. Two radiators, large work surface area. Double doors to garden.
EXTERIOR
REAR GARDEN: Approximately 70’. Raised patio area leading to lawn with beautifully maintained and well stocked flower and shrub borders. Playhouse/shed. Pedestrian side access and storage.
SCHOOLS: St George's Catholic Primary School 0.09miles
St Andrew's CofE Primary School 0.19miles
St Ann’s Catholic Secondary School for Girls 0.35miles
Chase Side Primary School 0.35miles
Enfield County School for Girls 0.28miles
Chace Community School 0.28miles
Enfield Grammar School 0.35miles
MONASTERY GARDENS, ENFIELD, EN2 0AE
FOUR BEDROOMS 1 (16’4” X 11’6”) (4.98M X 3.5M) radiator, built in wardrobe, door to eaves storage. Dual aspect room with roof top views of the surrounding area. Bamboo tongue & groove wood flooring.
EN SUITE BATHROOM: (7’5” X 4’5”) (2.26M X 1.37M) white suite comprising enclosed bath with mixer taps and shower attachment, wash hand basin, part tiled walls, radiator. Illuminated mirror fronted cabinet. Extractor fan, Low level w.c. Tiled floor.
LANDING: turning stairs to first floor. Attractive double-glazed stained-glass window.
2 (14’ INTO BAY X 11’6”) (4.2M X 3.5M) radiator, range of fitted wardrobes and shelves.
3 (11’11” X 11’6”) (3.66M X 3.5M) radiator, large airing cupboard with lagged copper cylinder and immersion heater. Built in wardrobe.
4 (8’5” X 6’4”) (2.56M X 1.95M) radiator.
BATHROOM: (5’10” X 6’4”) (1.93M X 1.79M) white suite comprising enclosed bath with mixer taps and shower attachment. pedestal wash hand basin, part tiled walls, heated towel rail/radiator. Low level w.c
LANDING: stairs to ground floor.
ENTRANCE PORCH: double doors to: -
ENTRANCE HALL: (15’7” X 5’7”) (4.73M X 1.7M) double doors, radiator, understairs storage cupboard. Oak tongue & groove wood flooring.
DOWNSTAIRS CLOAKROOM: low level w.c. corner wash hand basin, extractor fan.
FRONT RECEPTION ROOM: (13’8” INTO BAY X 12’3”) (4.17M X 3.76M) radiator, laminate flooring.
REAR RECEPTION ROOM: (15’5” X 10’10”) (4.7M X 3.3M) two radiators, wood effect feature gas fire, laminate flooring. door to summer room.
KITCHEN: (10’9” X 6’10”) (3.29M X 2.10M) inset one and a half bowl sink unit with mixer taps, range of wall and floor units with illuminated work surfaces, neff split level oven and hob, integrated fridge, integrated neff dishwasher, gas central heating boiler. Door to: -
SUMMER ROOM: (18’ X 7’) (5.5M X 2.14M) plumbing for automatic washing machine, vented for tumble dryer. Two radiators, large work surface area. Double doors to garden.
EXTERIOR
REAR GARDEN: Approximately 70’. Raised patio area leading to lawn with beautifully maintained and well stocked flower and shrub borders. Playhouse/shed. Pedestrian side access and storage.
SCHOOLS: St George's Catholic Primary School 0.09miles
St Andrew's CofE Primary School 0.19miles
St Ann’s Catholic Secondary School for Girls 0.35miles
Chase Side Primary School 0.35miles
Enfield County School for Girls 0.28miles
Chace Community School 0.28miles
Enfield Grammar School 0.35miles
Interested in this property?
Council tax
First listed
Over a month agoEnergy Performance Certificate
Monastery Gardens, Enfield EN2
Marketed by
Putts Estate Agents - Grange Park 2b The Limes Chase Side EN2 6NFPlacebuzz mortgage repayment calculator
Monthly repayment
The Est. Mortgage is for a 25 years repayment mortgage based on a 10% deposit and a 5.5% annual interest. It is only intended as a guide. Make sure you obtain accurate figures from your lender before committing to any mortgage. Your home may be repossessed if you do not keep up repayments on a mortgage.
Monastery Gardens, Enfield EN2 - Streetview
DISCLAIMER: Property descriptions and related information displayed on this page are marketing materials provided by Putts Estate Agents - Grange Park. Placebuzz does not warrant or accept any responsibility for the accuracy or completeness of the property descriptions or related information provided here and they do not constitute property particulars. Please contact Putts Estate Agents - Grange Park for full details and further information.






