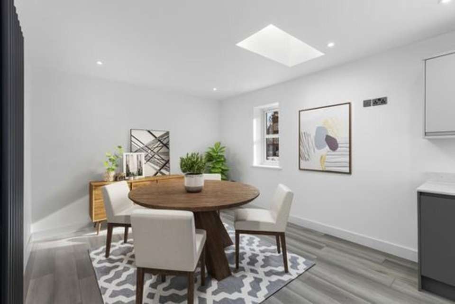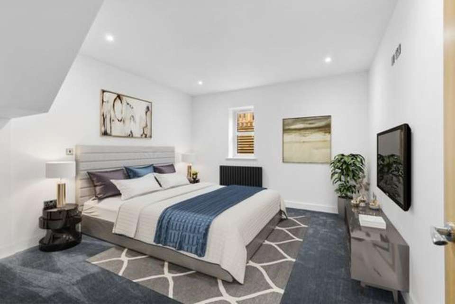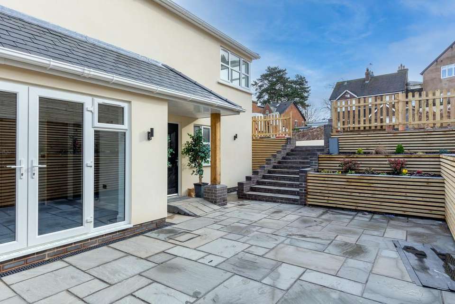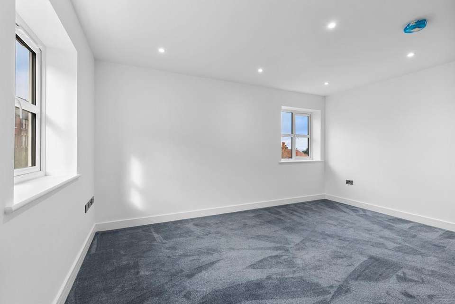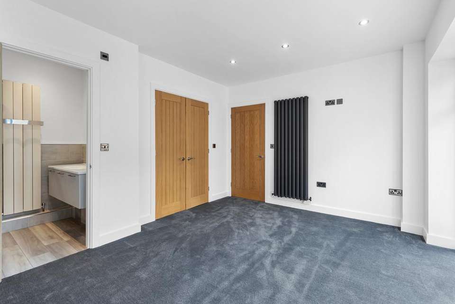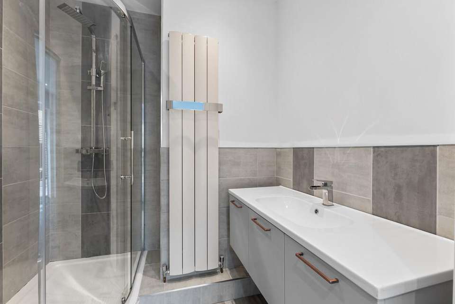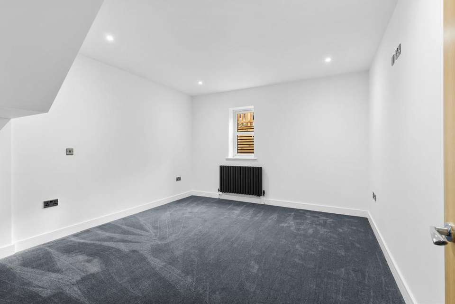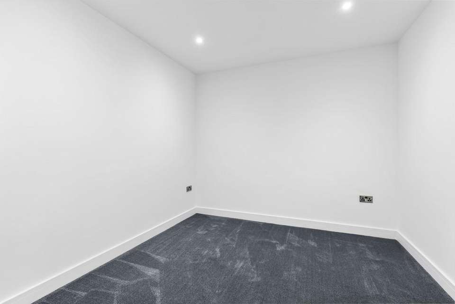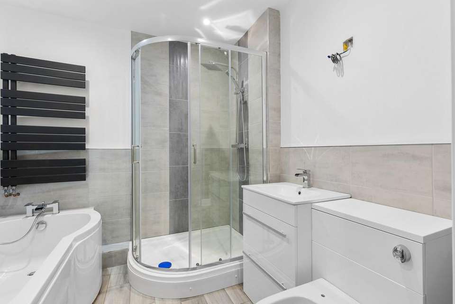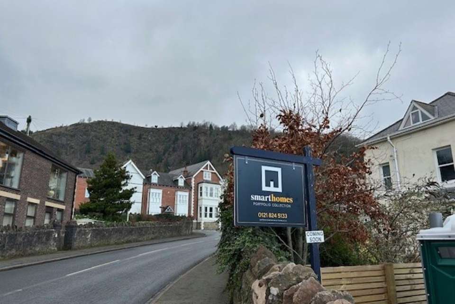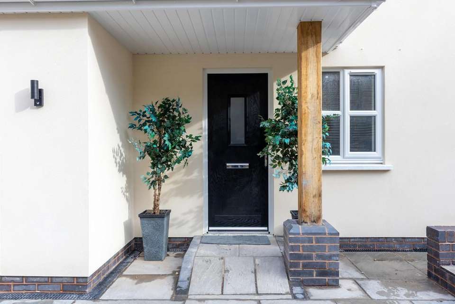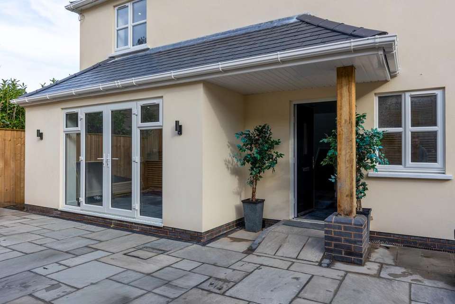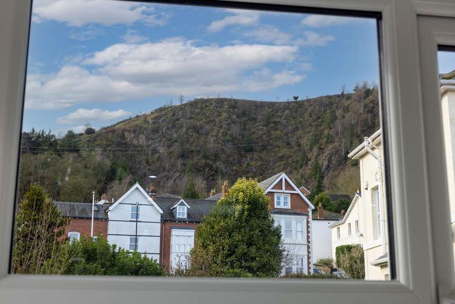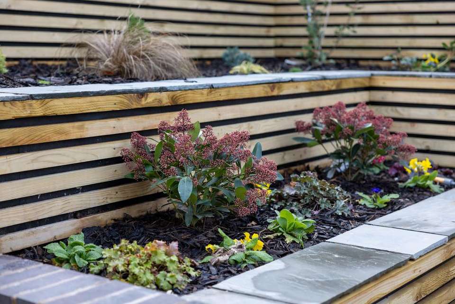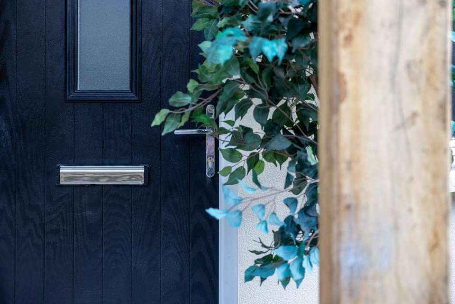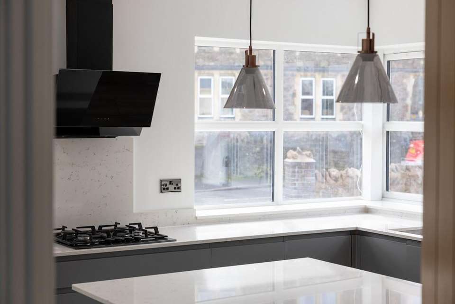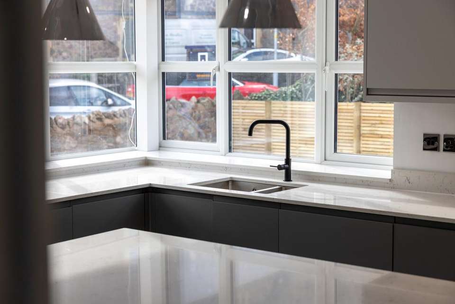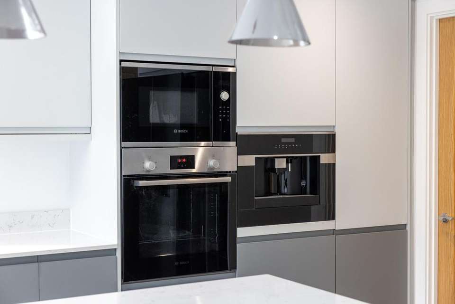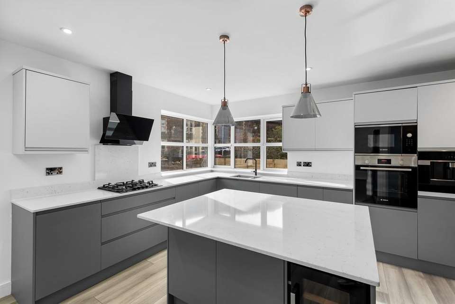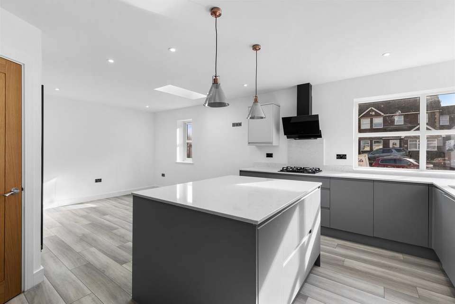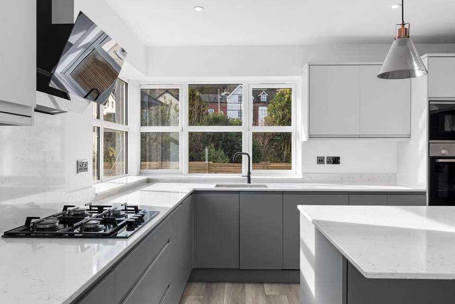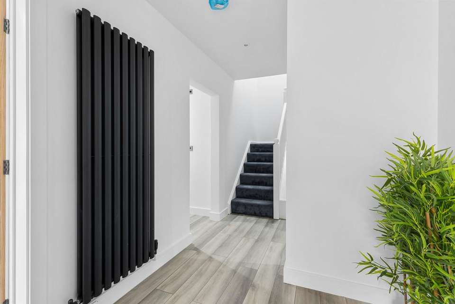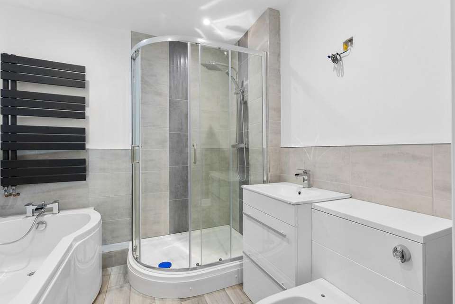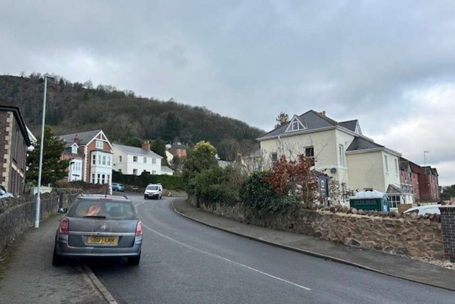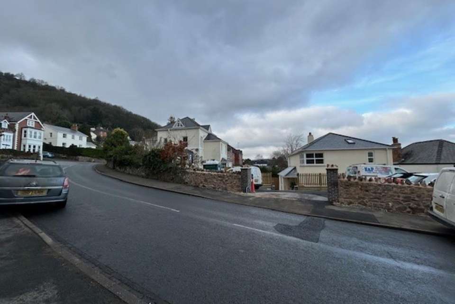4 bedroom detached house for sale
Hornyold Road, Malverndetached house
bedrooms
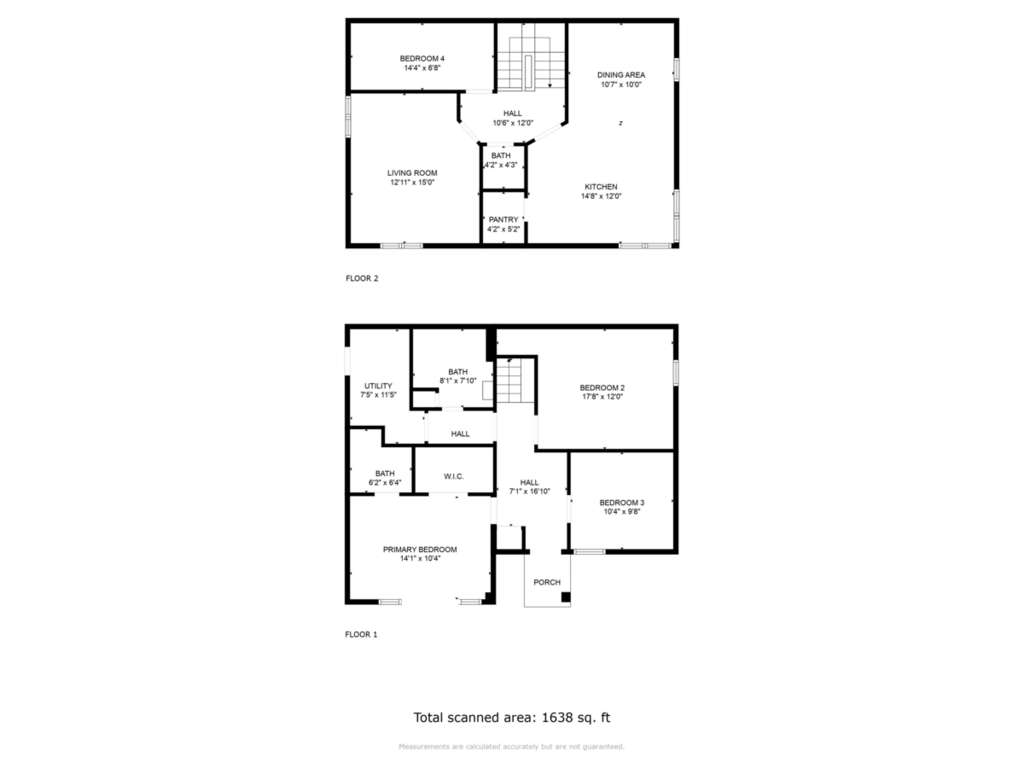
Property photos
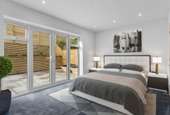
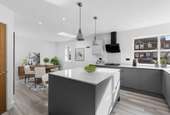
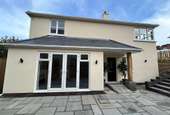
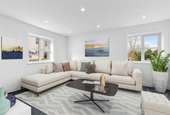
+25
Property description
APPROACH This stunning detached family home is approached via a drive providing 2 off road parking spaces and steps/pathway leading to the paved terrace/front garden.
RECEPTION HALL Front door, Stairs leading to first floor accommodation, vertical tall radiator, storage cupboard,
BEDROOM ONE 14' 1" x 10' 1" (4.29m x 3.07m) Double glazed patio doors leading out to the garden/terrace with double glazed windows either side of the patio doors. Tall vertical radiator, double doors to large double wardrobe and door leading to en-suite shower room.
WARDROBE 7' 5" x 4' 2" (2.26m x 1.27m) Situated in the master bedroom with double oak veneer doors. central heating radiator
EN - SUITE SHOWER ROOM 6' 4" x 6' 4" (1.93m x 1.93m) large curved shower unit with rainwater and hand held shower, feature towel rail/radiator, half height tiling, fitted base cupboards to one wall incorporating the wash basin, low level WC, obscure double glazed window.
BEDROOM TWO 13' 8" x 12' 0" (4.17m x 3.66m) radiator, double glazed window to side.
BEDROOM THREE 10' 5" x 9' 7" (3.18m x 2.92m) Double glazed window to front, radiator
BATHROOM 7' 10" x 7' 7" (2.39m x 2.31m) panelled bath, feature heated towel rail/radiator, wash hand basin in vanity unit/cupboard, low level WC, Half tiling to walls.
UTILITY ROOM 11' 2" x 6' 1" (3.4m x 1.85m) Fitted with wall and base units, work tops, space and plumbing for a washing machine and tumble dryer. radiator, door leading to outside, large full height unit
FIRST FLOOR LANDING Access to loft with pull down ladder, skylight, vertical radiator. The landing gives access to lounge, kitchen, Cloadroom/WC and fourth bedroom/study.
LOUNGE 15' x 13' (4.57m x 3.96m) Double glazed window to side and further double glazed window to front enjoying views of the Malvern Hills, vertical upright radiator
BREAKFAST KITCHEN 22' x 14' 9" (6.71m x 4.5m) Maximum dimension
Kitchen area being superbly fitted out with wall and base units with quartz work tops, built in american fridge/freezer, gas hob, electric fan oven, coffee machine, microwave, door to large pantry, feature corner multi paned double glazed windows with views of The Malvern Hills.
DINING AREA: Double glazed window to side, double glazed skylight, vertical radiator.
PANTRY 5' x 4' 5" (1.52m x 1.35m)
BATHROOM 7' 10" x 7' 7" (2.39m x 2.31m) Half tiled, panelled bath, wash basin in vanity units, low flush WC, Heated feature towel rail,
BEDROOM FOUR/STUDY 14' 5" x 6' 10" (4.39m x 2.08m) large skylight window, central heating radiator. Ideally for a study or a fourth bedroom
RECEPTION HALL Front door, Stairs leading to first floor accommodation, vertical tall radiator, storage cupboard,
BEDROOM ONE 14' 1" x 10' 1" (4.29m x 3.07m) Double glazed patio doors leading out to the garden/terrace with double glazed windows either side of the patio doors. Tall vertical radiator, double doors to large double wardrobe and door leading to en-suite shower room.
WARDROBE 7' 5" x 4' 2" (2.26m x 1.27m) Situated in the master bedroom with double oak veneer doors. central heating radiator
EN - SUITE SHOWER ROOM 6' 4" x 6' 4" (1.93m x 1.93m) large curved shower unit with rainwater and hand held shower, feature towel rail/radiator, half height tiling, fitted base cupboards to one wall incorporating the wash basin, low level WC, obscure double glazed window.
BEDROOM TWO 13' 8" x 12' 0" (4.17m x 3.66m) radiator, double glazed window to side.
BEDROOM THREE 10' 5" x 9' 7" (3.18m x 2.92m) Double glazed window to front, radiator
BATHROOM 7' 10" x 7' 7" (2.39m x 2.31m) panelled bath, feature heated towel rail/radiator, wash hand basin in vanity unit/cupboard, low level WC, Half tiling to walls.
UTILITY ROOM 11' 2" x 6' 1" (3.4m x 1.85m) Fitted with wall and base units, work tops, space and plumbing for a washing machine and tumble dryer. radiator, door leading to outside, large full height unit
FIRST FLOOR LANDING Access to loft with pull down ladder, skylight, vertical radiator. The landing gives access to lounge, kitchen, Cloadroom/WC and fourth bedroom/study.
LOUNGE 15' x 13' (4.57m x 3.96m) Double glazed window to side and further double glazed window to front enjoying views of the Malvern Hills, vertical upright radiator
BREAKFAST KITCHEN 22' x 14' 9" (6.71m x 4.5m) Maximum dimension
Kitchen area being superbly fitted out with wall and base units with quartz work tops, built in american fridge/freezer, gas hob, electric fan oven, coffee machine, microwave, door to large pantry, feature corner multi paned double glazed windows with views of The Malvern Hills.
DINING AREA: Double glazed window to side, double glazed skylight, vertical radiator.
PANTRY 5' x 4' 5" (1.52m x 1.35m)
BATHROOM 7' 10" x 7' 7" (2.39m x 2.31m) Half tiled, panelled bath, wash basin in vanity units, low flush WC, Heated feature towel rail,
BEDROOM FOUR/STUDY 14' 5" x 6' 10" (4.39m x 2.08m) large skylight window, central heating radiator. Ideally for a study or a fourth bedroom
Interested in this property?
Council tax
First listed
Over a month agoHornyold Road, Malvern
Marketed by
Smart Homes - New Homes 316 Stratford Road Shirley, West Midlands B90 3DNPlacebuzz mortgage repayment calculator
Monthly repayment
The Est. Mortgage is for a 25 years repayment mortgage based on a 10% deposit and a 5.5% annual interest. It is only intended as a guide. Make sure you obtain accurate figures from your lender before committing to any mortgage. Your home may be repossessed if you do not keep up repayments on a mortgage.
Hornyold Road, Malvern - Streetview
DISCLAIMER: Property descriptions and related information displayed on this page are marketing materials provided by Smart Homes - New Homes. Placebuzz does not warrant or accept any responsibility for the accuracy or completeness of the property descriptions or related information provided here and they do not constitute property particulars. Please contact Smart Homes - New Homes for full details and further information.





