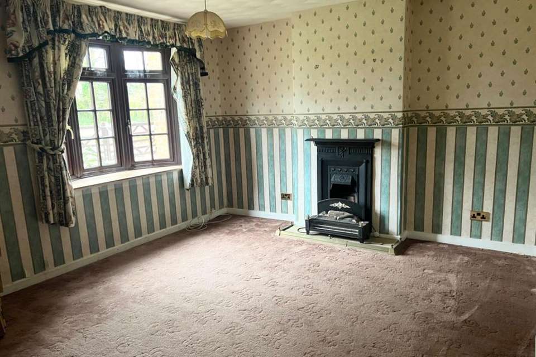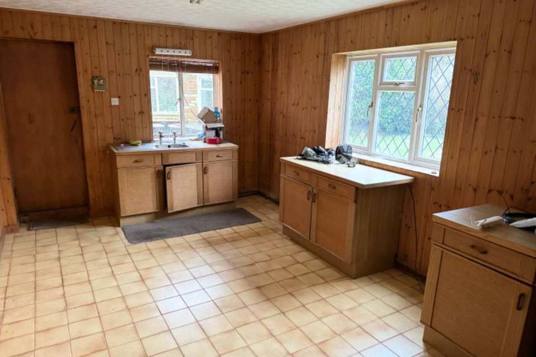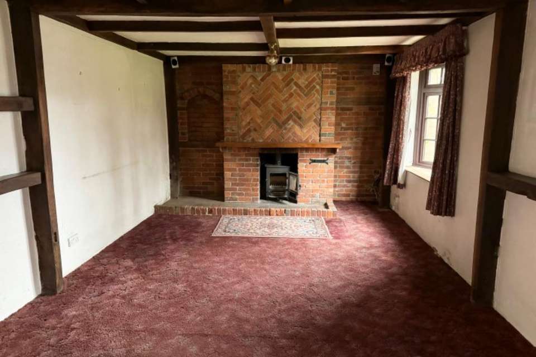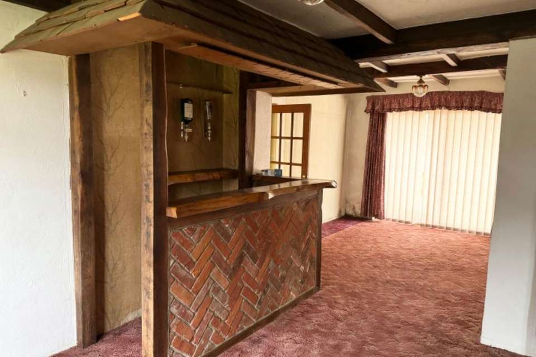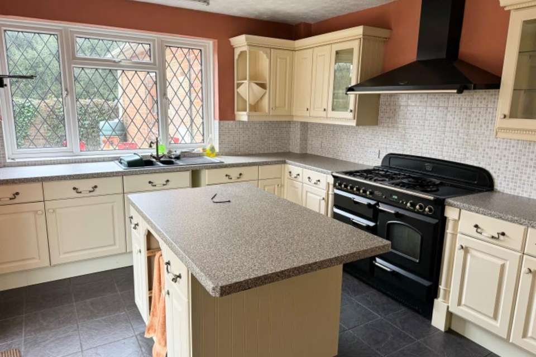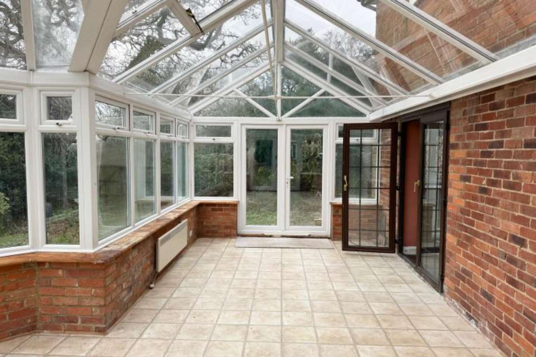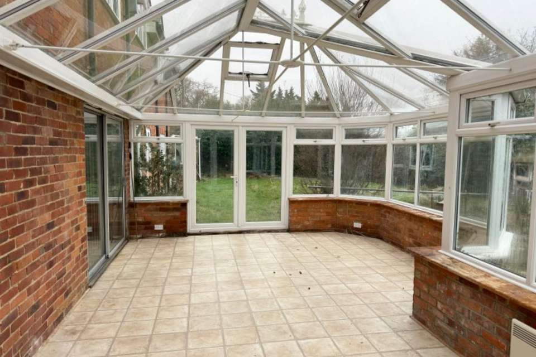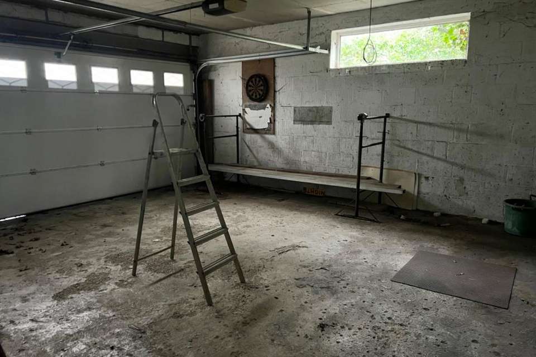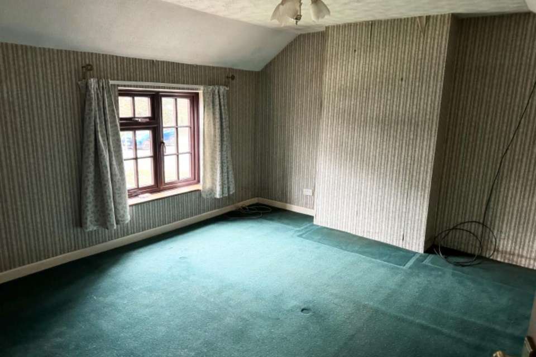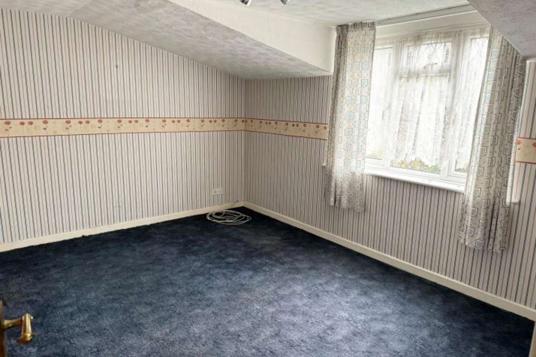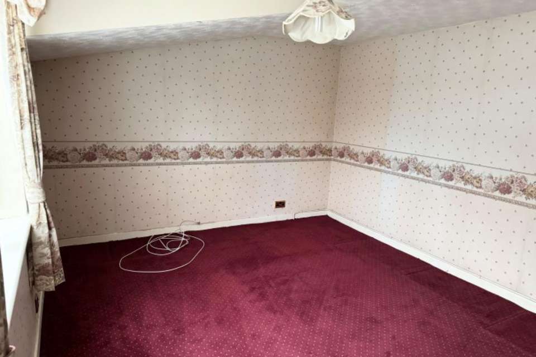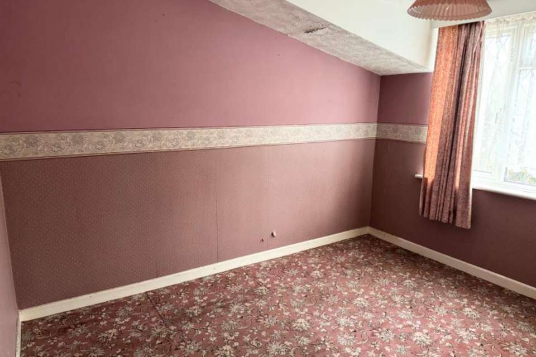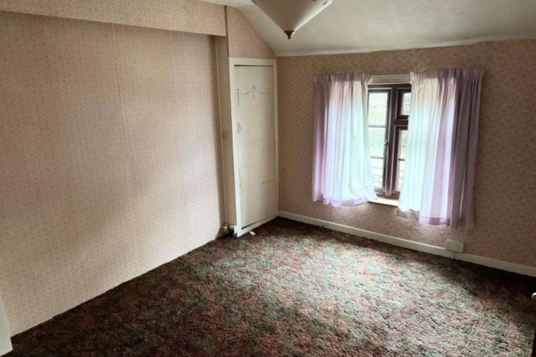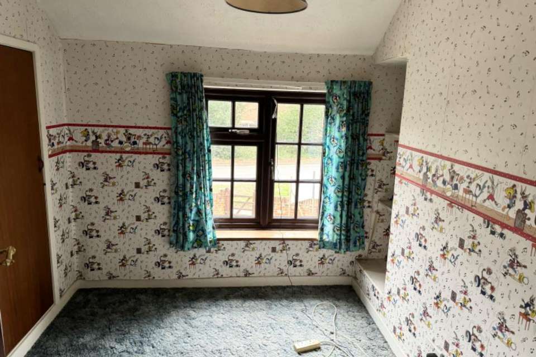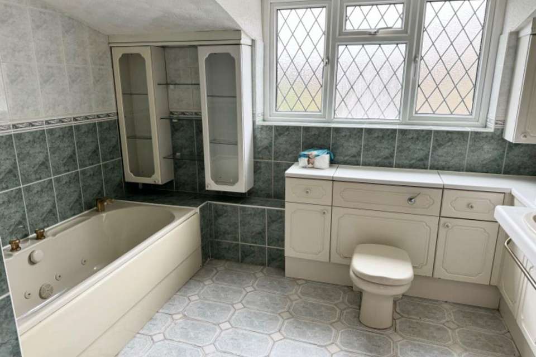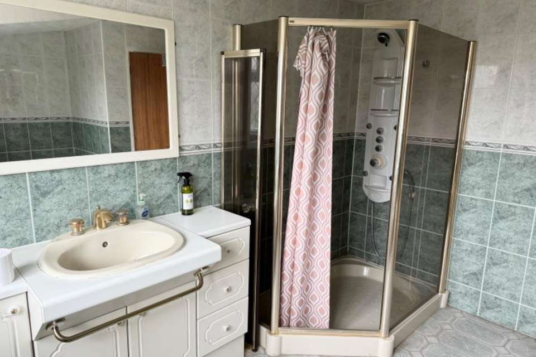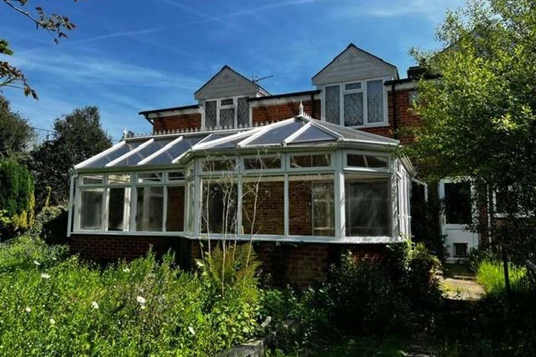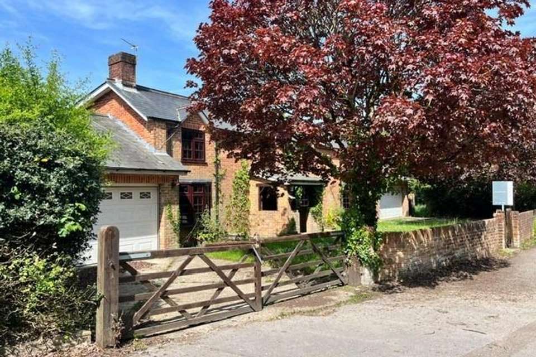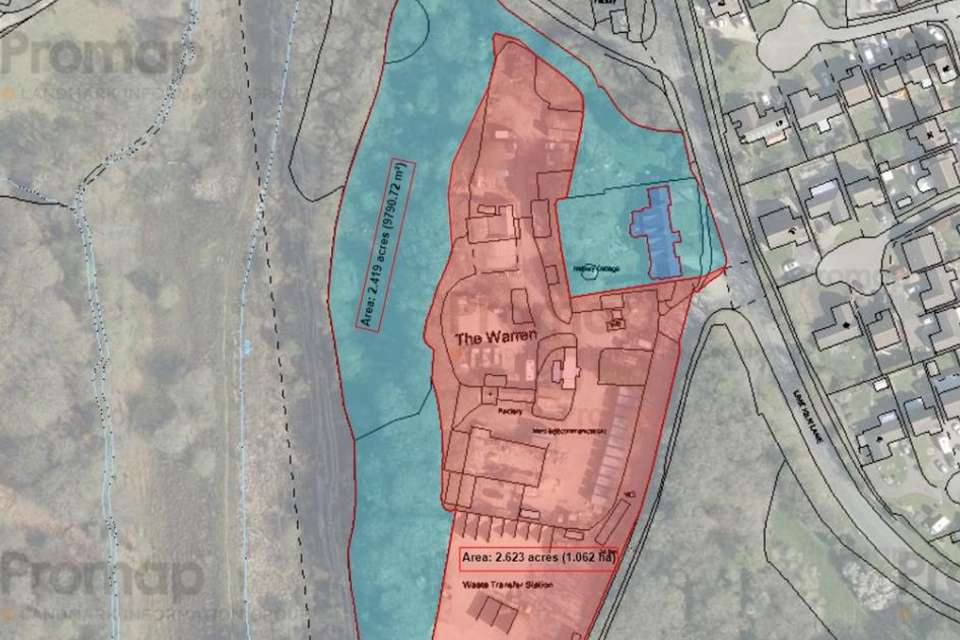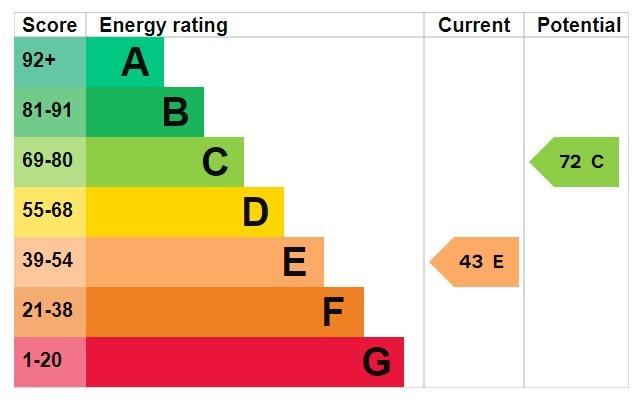7 bedroom detached house for sale
Hampshire, SO45detached house
bedrooms
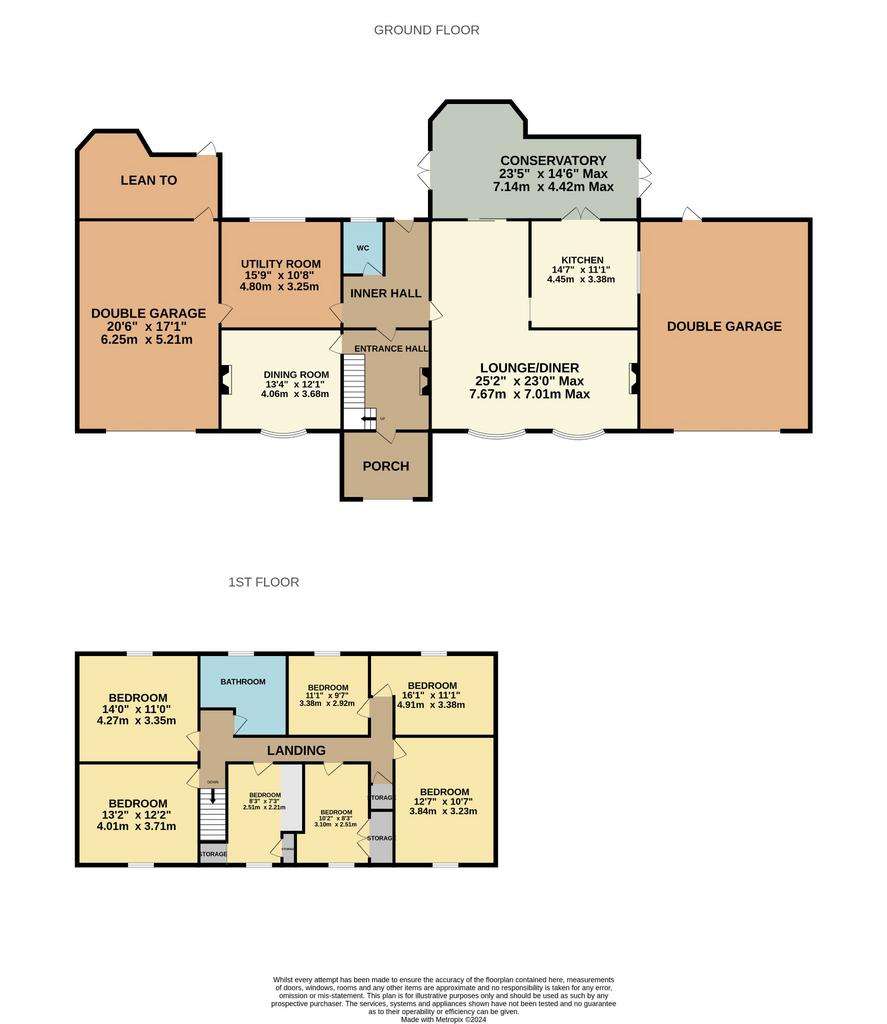
Property photos

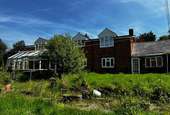
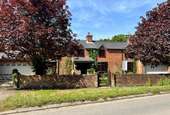
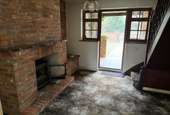
+19
Property description
UNEXPECTEDLY RE-AVAILABLE TO CASH BUYERS ONLY - NO FINANCE/MORTGAGE BASED APPLICATIONS WILL BE CONSIDERED BUT SPEAK TO AGENT FOR FURTHER DETAILS.
Offered for sale with the incentive of NO ONWARD CHAIN comes this unique character home. Occupying a plot of just under 2.5 acres the property offers a flexible layout and was what we believe originally set up as two separate homes. The existing accommodation comprises in brief : storm canopy, entrance hall with log burner, inner hall, cloakroom/W.C, dining room with fireplace, kitchens and utility room, lounge/dining room with bar area and log burner, conservatory, first floor landing, seven bedrooms and family bathroom. Outside you'll find a double driveway leading to off road parking and two separate double garages and a lean to/potting area to the rear of one of the garages. The gardens and grounds surround the property with a narrowing access leading to further land that was once used as a paddock but does require lots of clearing. With a separate vehicular access to the land at the side and not the rear this opportunity is so rare that we must insist on booking an early appointment to view. Please do contact the agents to pose any further questions and queries before viewing.
Storm PorchEntrance HallDining Room 13'4" x 12'11" 4.06m x 3.68mInner HallW.CUtility Room 15'9" 10'8" 4.80m x 3.25mDouble Garage 20'6" x 17'1" 6.25m x 5.21mLounge/Diner 25'2" max x 23' max 7.67m x 7.01mKitchen 14'7" x 11'1" 4.45m x 3.38mConservatory 23'5" x 14'6" 7.14m x 4.42mFirst Floor LandingBedroom 13'2" x 12'2" 4.01m x 3.71mBedroom 14' x 11' 4.27m x 3.35mBedroom 11'1" x 9'7" 3.38m x 2.92mBedroom 16'1" x 11'1" 4.91m x 3.38mBedroom 12'7" x 10'7" 3.84m x 3.23mBedroom 10'2" x 8'3" 3.10m x 2.51mBedroom 8'3" x 7'3" 2.51m x 2.21mBathroom
Gardens and Grounds Extending to just under 2.5 acres the grounds extend to the front, side and rear. Part of the land has been used as a paddock many years ago but lots of clearing will need to be undertaken.
ServicesThe property is served by mains services yet the gas cooker in one of the kitchens is served by bottled gas.
Garage and Parking There are two separate double garages at either end of the property.
Council Tax Band E - New Forest District Council.
Tenure - Freehold and Free.
Agents Note - We have not been able to measure the plot ourselves and the given acreage is to be used for informative purposes based on land registry plans we have been supplied with. As with any property purchase we strongly recommend asking your chosen solicitor/conveyancer to raise any immediate queries as soon as possible.
Offered for sale with the incentive of NO ONWARD CHAIN comes this unique character home. Occupying a plot of just under 2.5 acres the property offers a flexible layout and was what we believe originally set up as two separate homes. The existing accommodation comprises in brief : storm canopy, entrance hall with log burner, inner hall, cloakroom/W.C, dining room with fireplace, kitchens and utility room, lounge/dining room with bar area and log burner, conservatory, first floor landing, seven bedrooms and family bathroom. Outside you'll find a double driveway leading to off road parking and two separate double garages and a lean to/potting area to the rear of one of the garages. The gardens and grounds surround the property with a narrowing access leading to further land that was once used as a paddock but does require lots of clearing. With a separate vehicular access to the land at the side and not the rear this opportunity is so rare that we must insist on booking an early appointment to view. Please do contact the agents to pose any further questions and queries before viewing.
Storm PorchEntrance HallDining Room 13'4" x 12'11" 4.06m x 3.68mInner HallW.CUtility Room 15'9" 10'8" 4.80m x 3.25mDouble Garage 20'6" x 17'1" 6.25m x 5.21mLounge/Diner 25'2" max x 23' max 7.67m x 7.01mKitchen 14'7" x 11'1" 4.45m x 3.38mConservatory 23'5" x 14'6" 7.14m x 4.42mFirst Floor LandingBedroom 13'2" x 12'2" 4.01m x 3.71mBedroom 14' x 11' 4.27m x 3.35mBedroom 11'1" x 9'7" 3.38m x 2.92mBedroom 16'1" x 11'1" 4.91m x 3.38mBedroom 12'7" x 10'7" 3.84m x 3.23mBedroom 10'2" x 8'3" 3.10m x 2.51mBedroom 8'3" x 7'3" 2.51m x 2.21mBathroom
Gardens and Grounds Extending to just under 2.5 acres the grounds extend to the front, side and rear. Part of the land has been used as a paddock many years ago but lots of clearing will need to be undertaken.
ServicesThe property is served by mains services yet the gas cooker in one of the kitchens is served by bottled gas.
Garage and Parking There are two separate double garages at either end of the property.
Council Tax Band E - New Forest District Council.
Tenure - Freehold and Free.
Agents Note - We have not been able to measure the plot ourselves and the given acreage is to be used for informative purposes based on land registry plans we have been supplied with. As with any property purchase we strongly recommend asking your chosen solicitor/conveyancer to raise any immediate queries as soon as possible.
Interested in this property?
Council tax
First listed
Last weekEnergy Performance Certificate
Hampshire, SO45
Marketed by
Easton Residential - Holbury 93-95 Long Lane Holbury Hampshire SO45 2NDPlacebuzz mortgage repayment calculator
Monthly repayment
The Est. Mortgage is for a 25 years repayment mortgage based on a 10% deposit and a 5.5% annual interest. It is only intended as a guide. Make sure you obtain accurate figures from your lender before committing to any mortgage. Your home may be repossessed if you do not keep up repayments on a mortgage.
Hampshire, SO45 - Streetview
DISCLAIMER: Property descriptions and related information displayed on this page are marketing materials provided by Easton Residential - Holbury. Placebuzz does not warrant or accept any responsibility for the accuracy or completeness of the property descriptions or related information provided here and they do not constitute property particulars. Please contact Easton Residential - Holbury for full details and further information.





