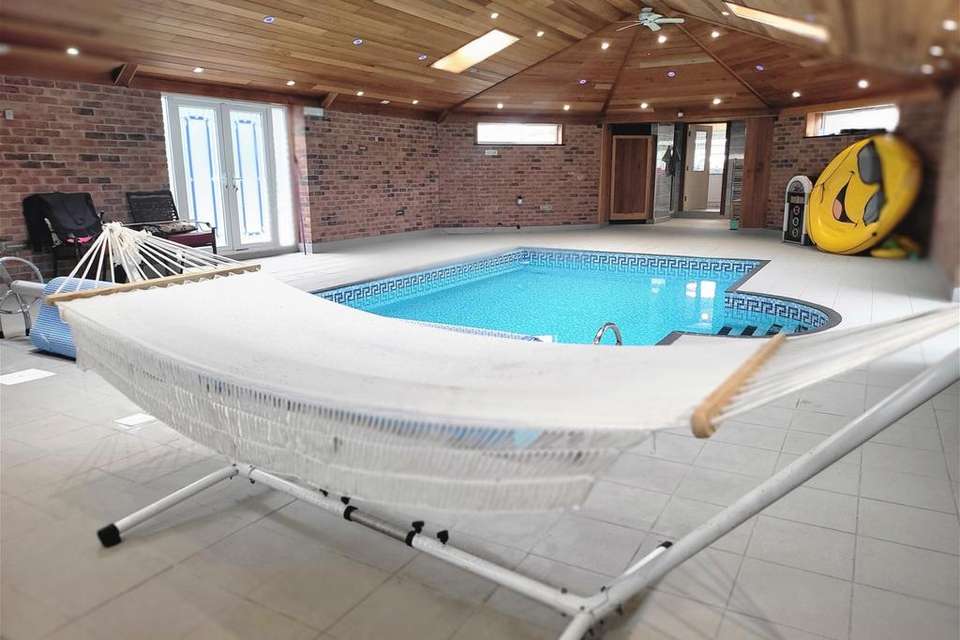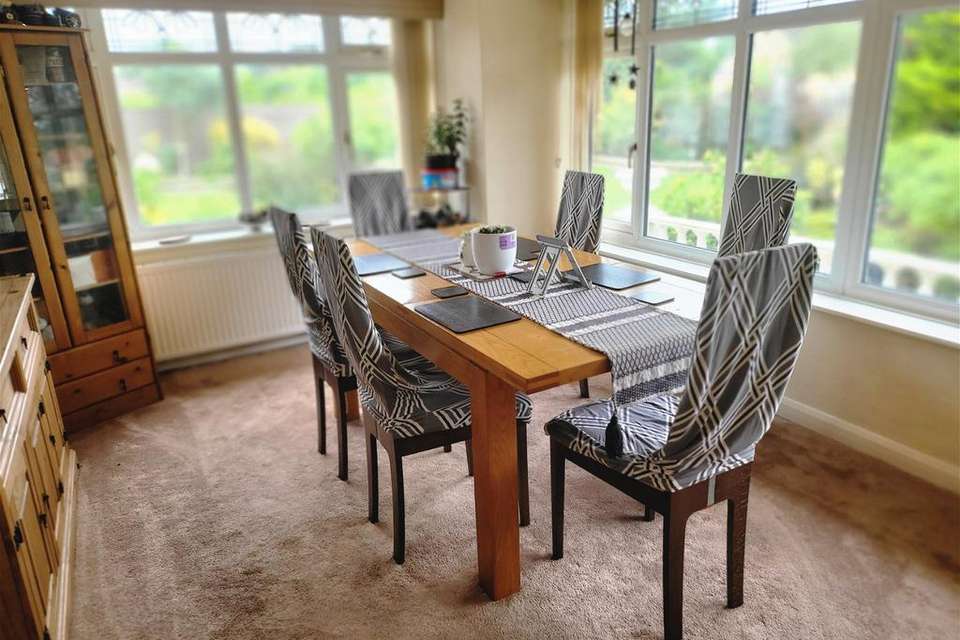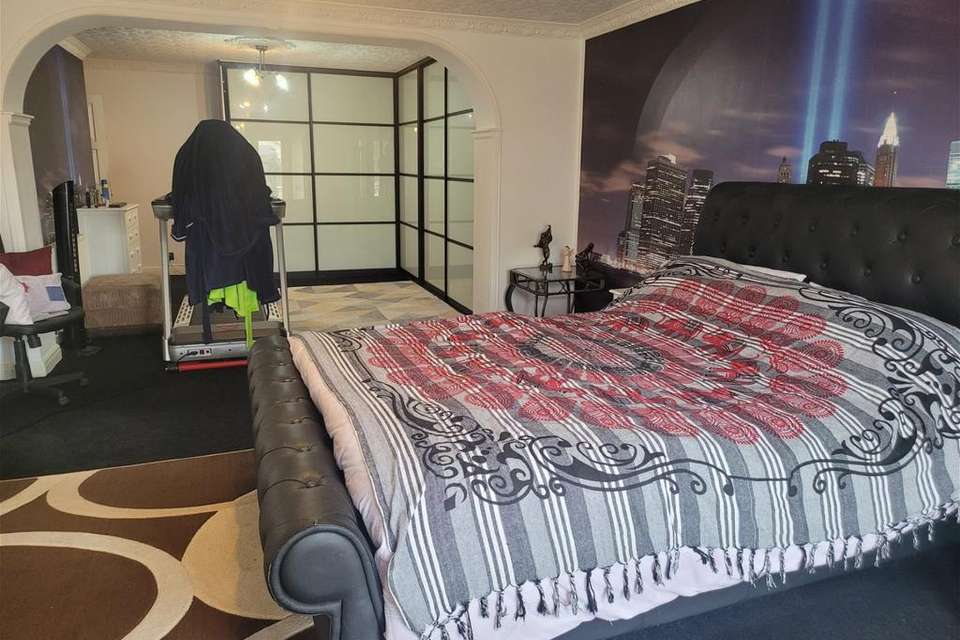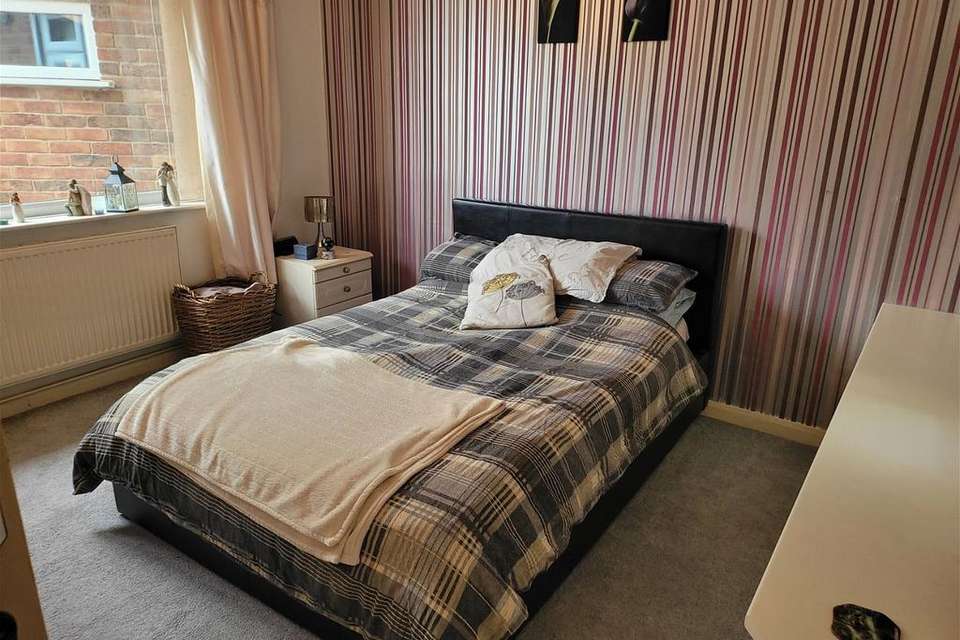£430,000
4 bedroom detached bungalow for sale
Sunningdale Drive, Skegness PE24Property description
Oxford Family Estates have the pleasure of offering a RARE chance to purchase a larger than average 4 bedroom detached bungalow with its own INDOOR SWIMMING POOL. The property also benefits from a very large lounge, separate dining room, utility room and Master Suite with a large dressing area and en-suite with a sunken bath. There is plenty of outside space with 3 different gardens and a large driveway and double size garage. All of this is just a few minutes walk from the beach, the village green, the school and all local amenities. This property obviously needs viewing to fully appreciate what it has to offer. In general the property is fully Uvc double glazed and fully Oil central heated throughout.Entrance Hall 2.79m x 2.79m (9'2" x 9'2")Enter into the property via a Upvc double glazed door into the entrance hall which is a good size ideal for coats and shoes with large window to front elevation and an internal ornate glazed panel into the lounge. There is a separate w/c off the Hallway and doors off into the lounge and bedroom 3. Bedroom 3 3.47m x 3.02m (11'5" x 9'11")Double bedroom with built in wardrobes and dressing table and window overlooking the driveway. Lounge 7.84m x 6.47 (25'9" x 21'3")Nice bright room with a large picture windows overlooking the front garden. Feature mirrored wall and open coal fireplace. Door into dining room and door into inner hallway. Dining Room 3.58m x 3.09m (11'9" x 10'2")A dual aspect room with a large picture window to front elevation and another to side elevation creating a light room. Door into kitchen. Kitchen 4.67m x 3.58m (15'4" x 11'9") maxFitted base and wall units with granite work tops over. Fitted AEG induction hob with AEG extractor over, Zanussi electric fan oven and integrated Zanussi coffee machine. 11/2 bowl sink and integrated dishwasher. Integrated LG Thin Q fridge freezer with insta view door and ice water system. Built in pantry, heated towel rail and tiled splash backs. Window over looking the garden. Lobby Upvc double glazed door to front garden providing another entrance to the property. Coal storage room, built in storage and door leading to Utility room. Utility Room 3.04m x 2.16m (10' x 7'11")Fitted base units with inset sink and drainer. Plumbing and space for washing machine and separate tumble dryer. Built in storage cupboards, fully tiled walls and a window to front elevation. Door leading into the swimming pool. Swimming Pool 14.05m x 7.86m (46'10" x 25'8")Enter into the pool changing area which has a shower cubicle fitted with a Triton electric shower seperate w/c with hand wash basin. The pool area floor is fully tiled and a set of steps to the side lead nicely into the pool which has a cover when not in use. The ceiling is timber and there are 2 sets of French style patio doors one each side leading into 2 different garden areas. There is ample space around the pool for loungers. The other side of the bungalow from a door off the lounge leads into the inner hall with doors off to the following :- Master Bedroom 7.86m x 4.23m MAX (29'11" x 13'9")MAXVery large dressing area with built in wardrobes to 2 walls concealing doorway into garage and games room. Patio doors leading onto the rear terrace. and window to side elevation. Doorway to en-suite.Master En-Suite 4.20m x 3.13m (13'8" x 10'3")Fully tiled room with a circular sunken bath in the centre. Vanity sink unit and wall cupboard and w/c. A Bow window and further side window to rear elevation. Heated towel rail and built in airing cupboard. Bedroom 2 3.38m x 3.35m (11'11" x 11')A double bedroom with 2 built in cupboards and a dresser unit with window to rear garden. Bedroom 4 3.10m x 2.52m (10'2" x 8'3")Fitted wardrobes and dressing table plus built in cupboard with window to rear garden. Family Bathroom 3.87m x 2.62m (12'7" x 8'6")Large bathroom with wet room area for shower with mains shower over. Fitted bathroom furniture with concealed cistern w/c and vanity sink. Modern shape bath and mirror bathroom TV. Fully tiled walls and floors with lighting effects and heated towel rail. Window to rear garden. Integral Garage 7.8m x 4.93m (25'6" x 16'2")Fitted with electric roller shutter door and has fitted base units with worktops over. Power and lighting and doorway leading to Games Room / Home Office / Workshop 4.29m x 3.99m (14'10" x 13'11")A great additional space that could be used for a variety of things. There is a Worcester Oil Boiler which supplies the heating and hot water and patio doors leading onto the rear terrace with a window overlooking the garden. OutsideYou enter onto the property via double ornate wrought iron gates onto the driveway which leads to the carport in front of the garage. The front garden is laid to lawn with various shrub beds and a fish pond. There is a gate to the side garden which has its own patio area coming from the swimming pool and a lawn. There is a timber store which houses the another Worcester Oil boiler which is for the swimming pool. This leads round to a small gate which leads into the rear garden which has a lovely terrace area which is accessed from the Pool the Master Bedroom and the Games room. This overlooks a lawn and shrubs and a second ornate fish pond.Book a viewing now to fully take in what is on offer and the versatility of the property.
Property photos
Council tax
First listed
Over a month agoEnergy Performance Certificate
Sunningdale Drive, Skegness PE24
Placebuzz mortgage repayment calculator
Monthly repayment
The Est. Mortgage is for a 25 years repayment mortgage based on a 10% deposit and a 5.5% annual interest. It is only intended as a guide. Make sure you obtain accurate figures from your lender before committing to any mortgage. Your home may be repossessed if you do not keep up repayments on a mortgage.
Sunningdale Drive, Skegness PE24 - Streetview
DISCLAIMER: Property descriptions and related information displayed on this page are marketing materials provided by Oxford Family Estates - Chapel St Leonards. Placebuzz does not warrant or accept any responsibility for the accuracy or completeness of the property descriptions or related information provided here and they do not constitute property particulars. Please contact Oxford Family Estates - Chapel St Leonards for full details and further information.
property_vrec_1

























