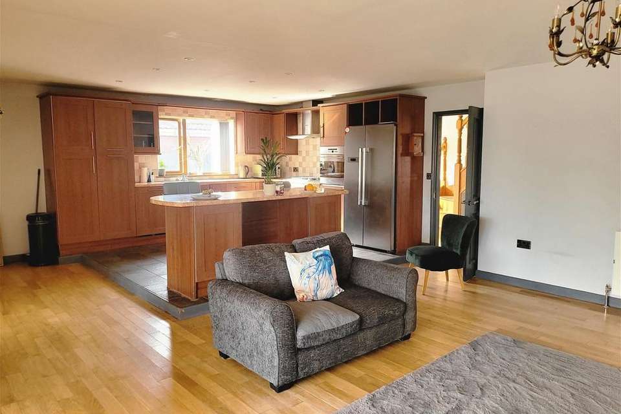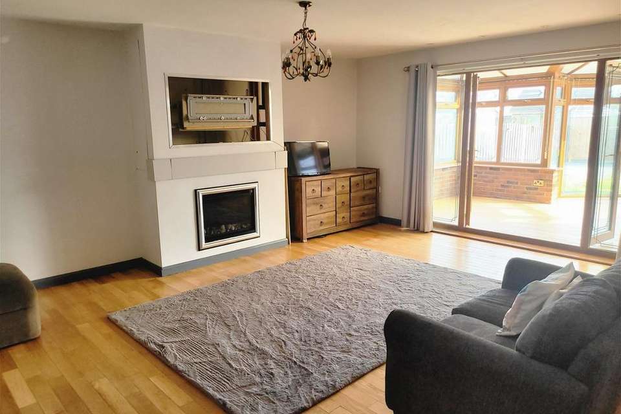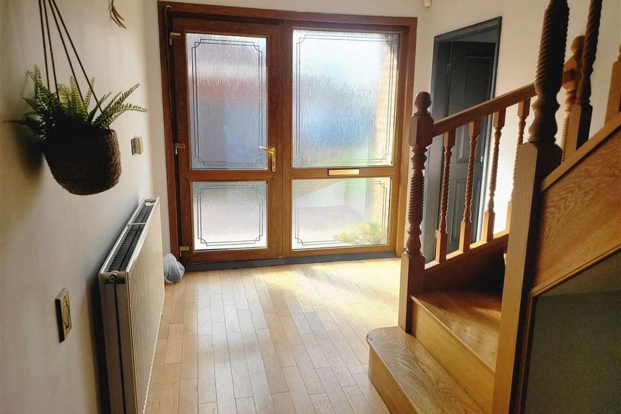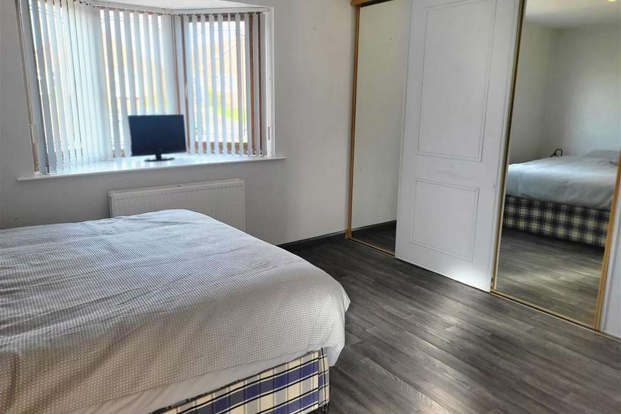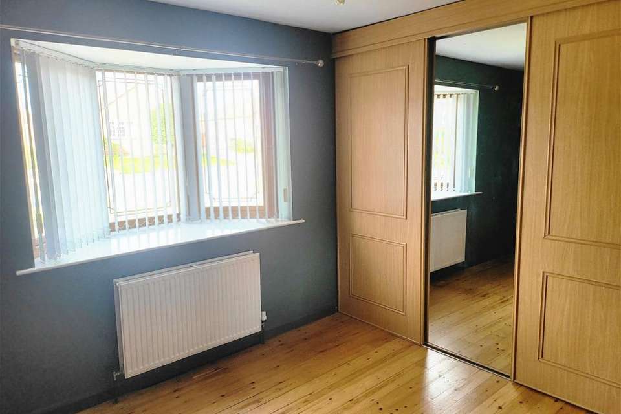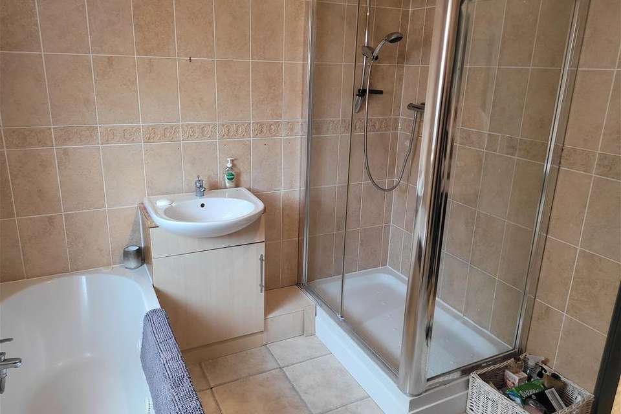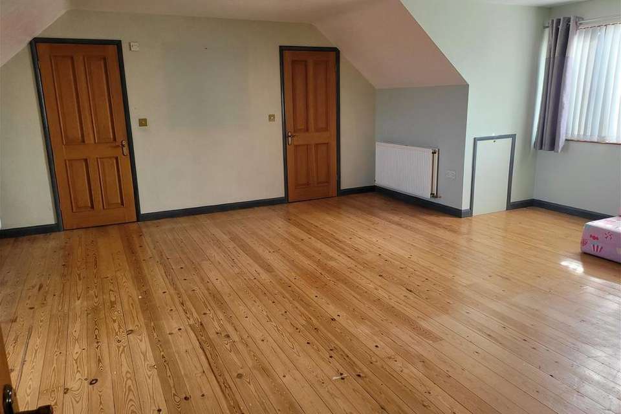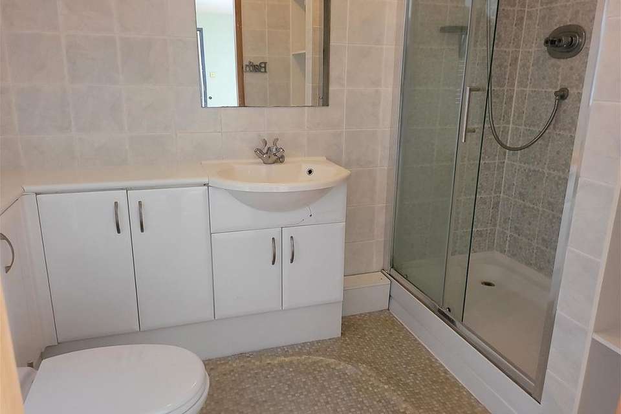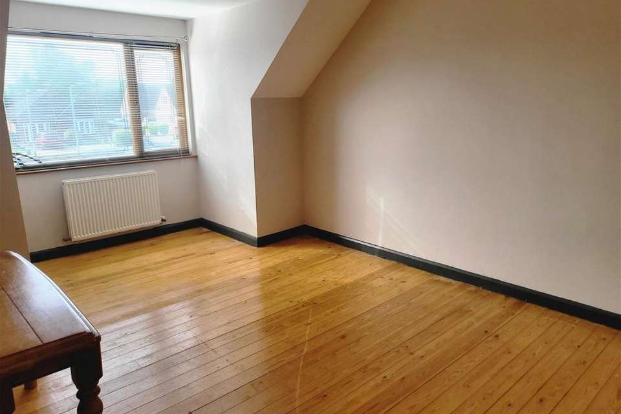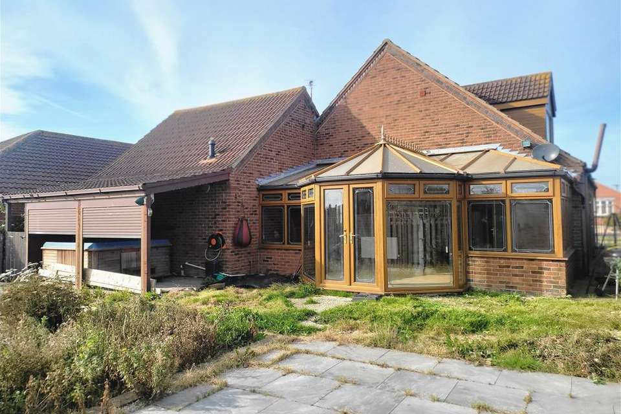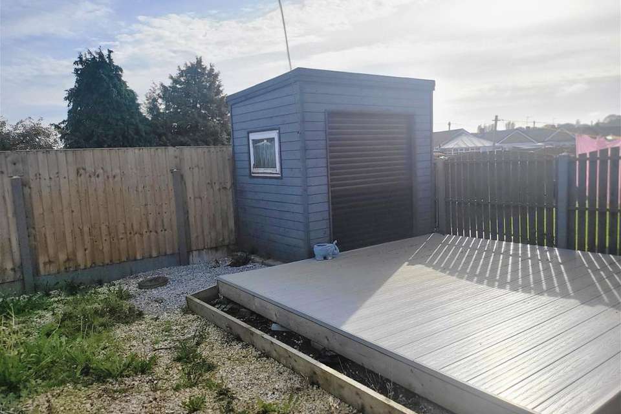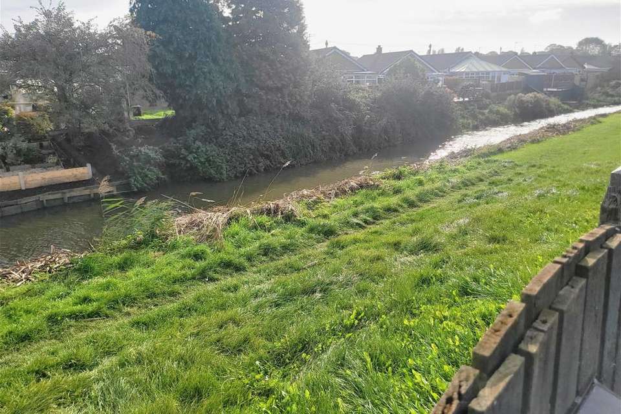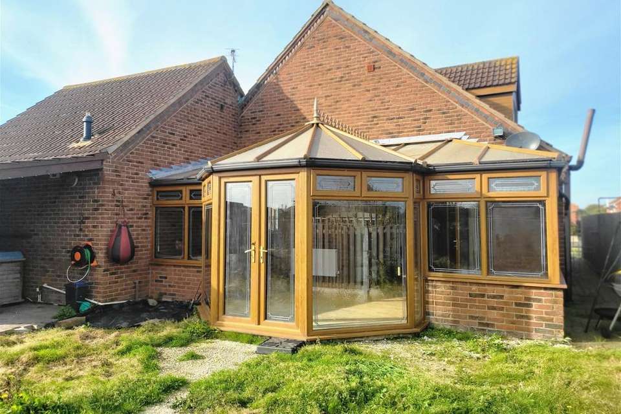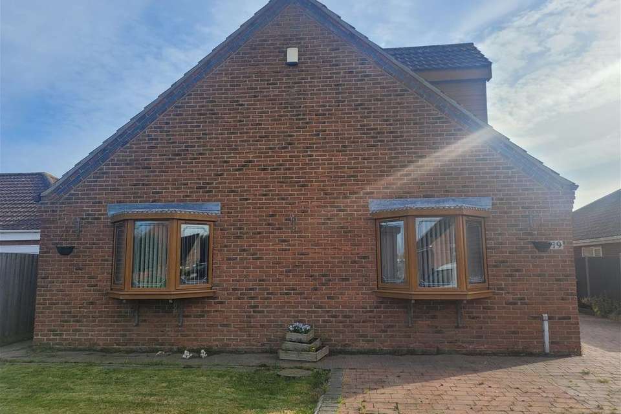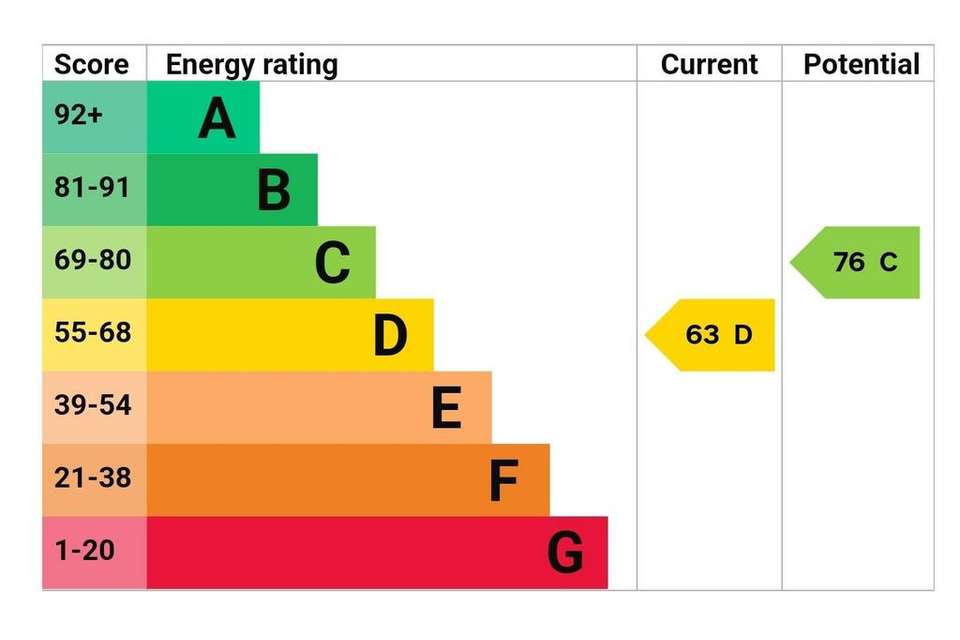4 bedroom detached house for sale
Elliott Way, Skegness PE24detached house
bedrooms
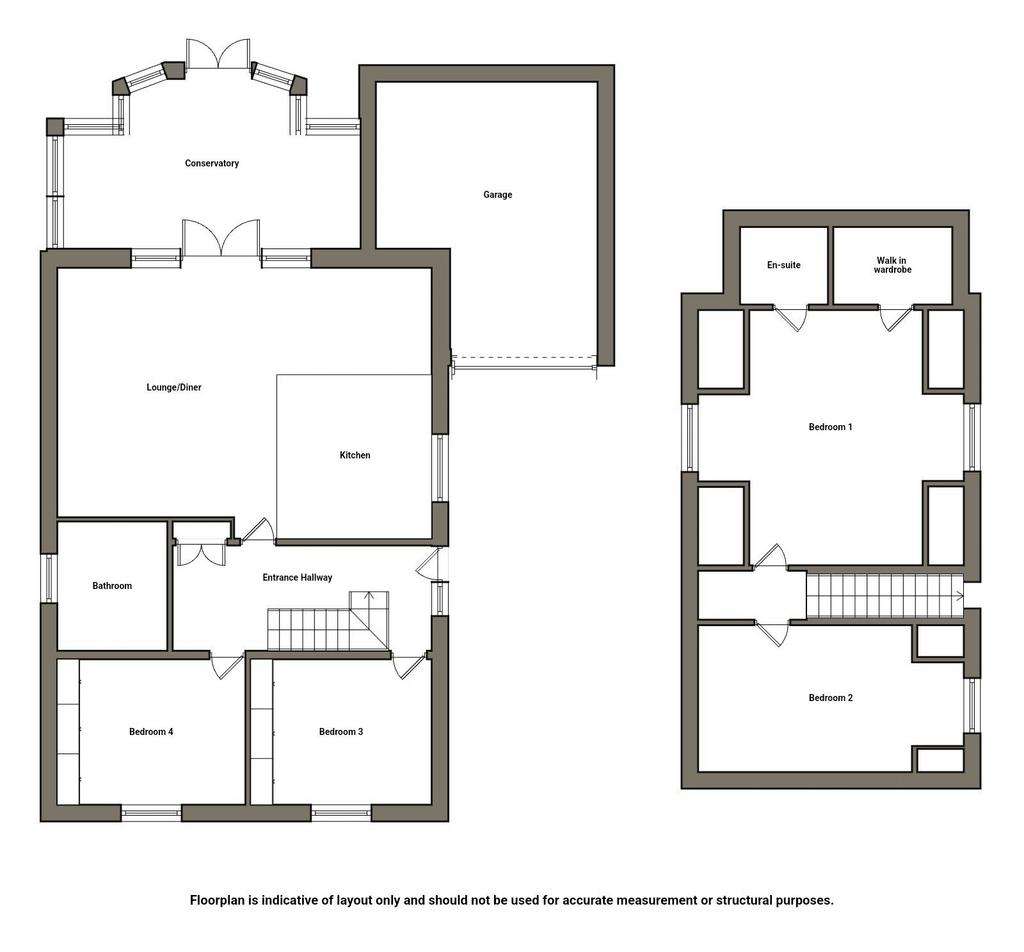
Property photos

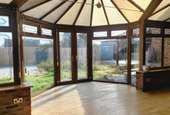
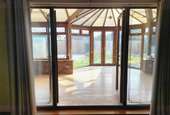
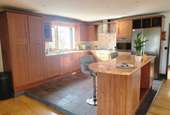
+15
Property description
Oxford Family Estates are pleased to present this good sized 4 double bedroom property with a sought after modern open plan kitchen- diner and living area which all flows nicely into a large conservatory. The property benefits from 2 downstairs bedrooms and a bathroom with 2 more upstairs including one very large Master bedroom with an en-suite and a walk in wardrobe. There is a large garage with utility area and integral door off the kitchen. The front driveway provides parking for several vehicles and the private rear garden garden has access onto the waterside bank. Viewing is highly recommended to fully appreciate the full potential and size of the property which is in a great Cul-de-sac location. The property benefits from Oil fired Central Heating throughout and an integrated vacuuming system on both floors. Entrance Hallway 5.77m x 2.38m max (18'11" x 7'9"max)Enter into the property via a Upvc double glazed door with side screen into a large hallway with doors off to all rooms and feature staircase leading to upstairs. There is a large double cloak cupboard.Lounge Kitchen Diner 8.65m x 6.09max (28'4" x 19'11"max)Large bright room with a lounge area with inset feature electric fire and double sliding patio doors opening up the space further into the conservatory. The kitchen is on a raised level and fitted with a range of base and wall units with built in electric oven and gas hob with extractor over and tiled walls. There is an integrated fridge freezer and dishwasher and an island unit with a breakfast bar area. There is further space for a dining area and another door into the conservatory and a door into the integral garage. Upvc double glazed window overlooking the side elevation.Conservatory 6.63m x 2.53 min (21'9" x 8'3" min)Large Victorian style conservatory flowing lovely from the lounge providing more space for a variety of uses partly set on a dwarf brick wall with a full length glazed bow area with double doors leading out into the garden. All UPvc and double glazed.Bedroom 3 3.74m x 3.24m (12'3" x 10'7")Downstairs double bedroom with fitted wardrobes and a Upvc double glazed bow window to front elevation.Bedroom 4 3.66m x 3.25m (12' x 10'7")Downstairs double bedroom with fitted wardrobes one concealing a vanity wash basin. Upvc double glazed bow window to front elevation.Downstairs Bathroom 2.88m x 2.45m (9'5" x 8')Bathroom comprising of large walk in shower cubicle with mixer shower, Jacuzzi spa bath, w/c and vanity sink unit. There is a heated towel rail, Tiled walls and a Upvc obscure double glazed window to side elevation.Upstairs Master Bedroom 7.04m max x 5.71 max (23'1" max x 18'8"max)A very large master suit with Dual aspect dormer windows to both sides of the property with a built in storage cupboard/loft space and door leading into a great walk-in wardrobe space 1.96m x 1.73 (6'5" x 5'8"). A further door leads into the en-suite.Master En-suite 2.65m x 1.77m (8'8" x 5'9")Comprising of a large walk in shower cubicle with mixer shower, fitted vanity cupboards with inset basin and w/c.Garage 5.95m max x 4.94max (19'6" max x 16'2"max)With an integral door leading off the kitchen/diner and electric roller shutter door from the driveway. There is a utility area with sink and drainer and space and plumbing for washing machine and tumble dryer. Worcester Oil boiler and electric sockets and lighting.OutsideThe front of the property is mainly block paved giving ample parking space for several vehicles and access to the garage. There is a lawned area and side access to the rear of the property. The rear garden is fully enclosed and private with a patio area, a shed and a decked area. There is a lean to area currently housing a hot tub (unsure if working) and oil tank for the heating and hot water system. There is a gate in the rear fence giving access to the waterside walkway which runs along the rear of the properties.
Council tax
First listed
Over a month agoEnergy Performance Certificate
Elliott Way, Skegness PE24
Placebuzz mortgage repayment calculator
Monthly repayment
The Est. Mortgage is for a 25 years repayment mortgage based on a 10% deposit and a 5.5% annual interest. It is only intended as a guide. Make sure you obtain accurate figures from your lender before committing to any mortgage. Your home may be repossessed if you do not keep up repayments on a mortgage.
Elliott Way, Skegness PE24 - Streetview
DISCLAIMER: Property descriptions and related information displayed on this page are marketing materials provided by Oxford Family Estates - Chapel St Leonards. Placebuzz does not warrant or accept any responsibility for the accuracy or completeness of the property descriptions or related information provided here and they do not constitute property particulars. Please contact Oxford Family Estates - Chapel St Leonards for full details and further information.





