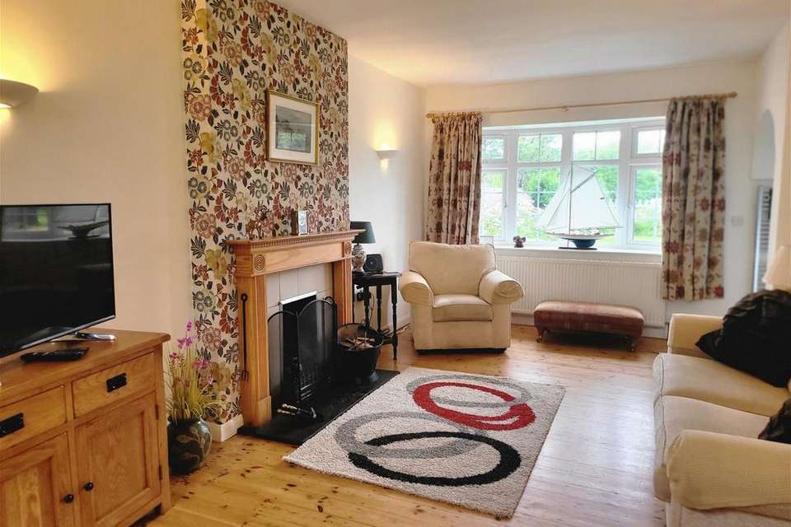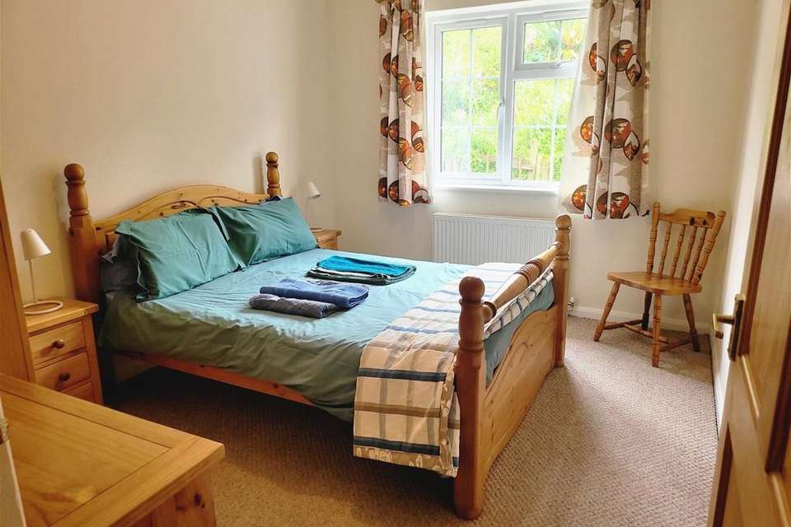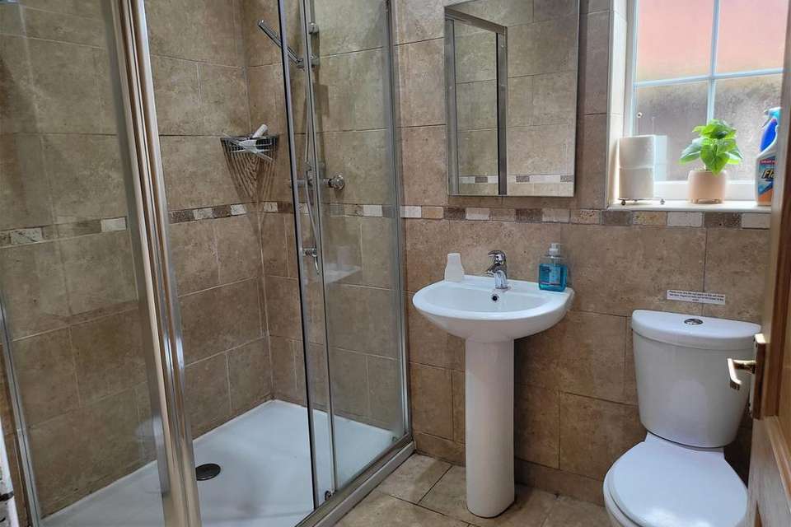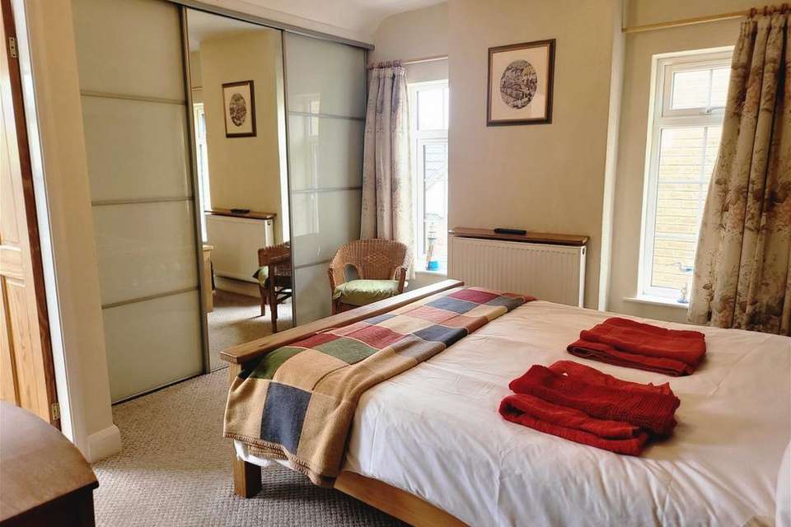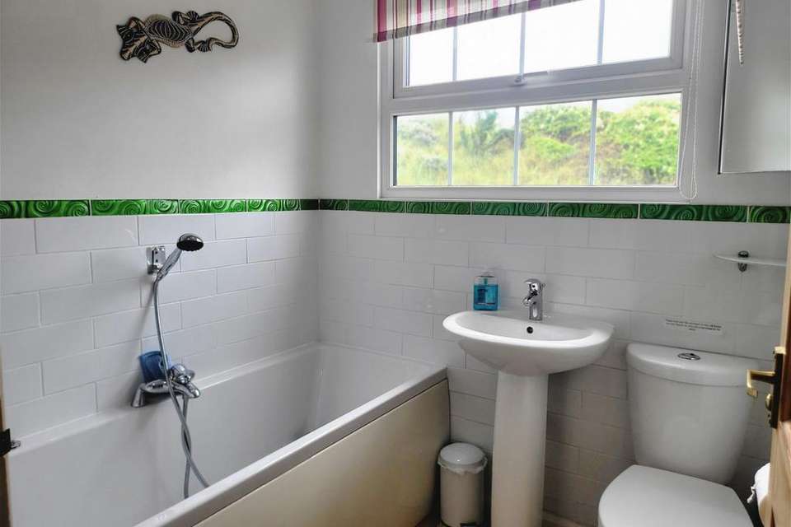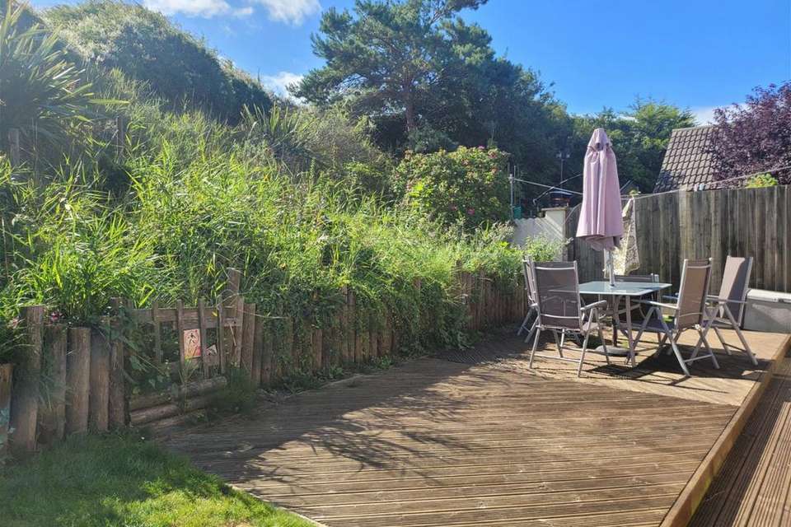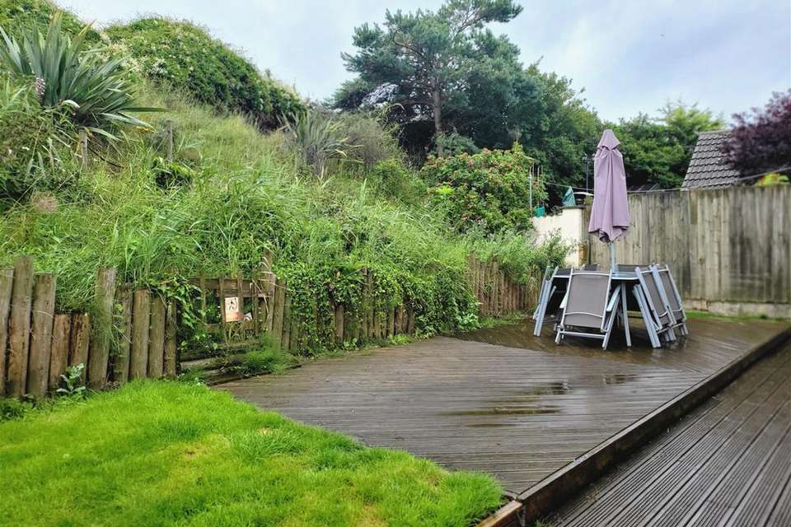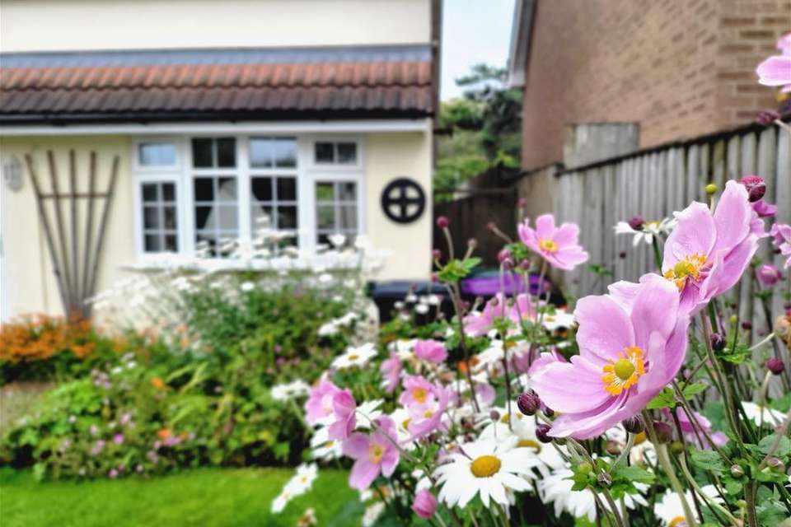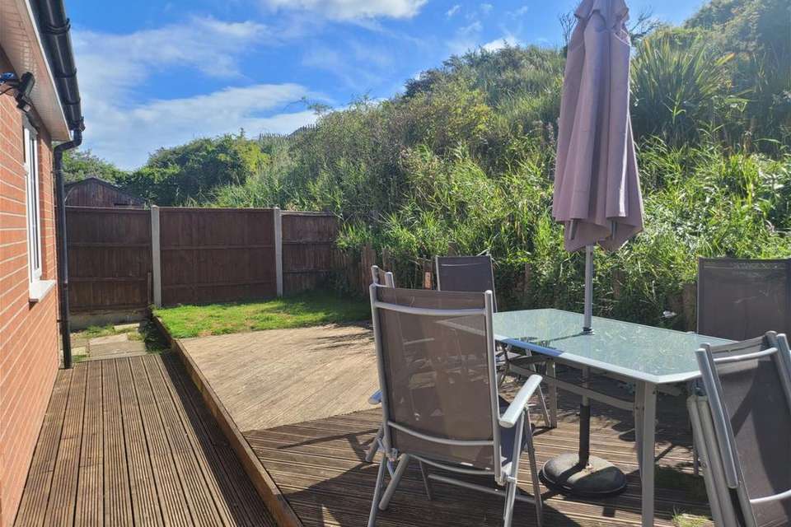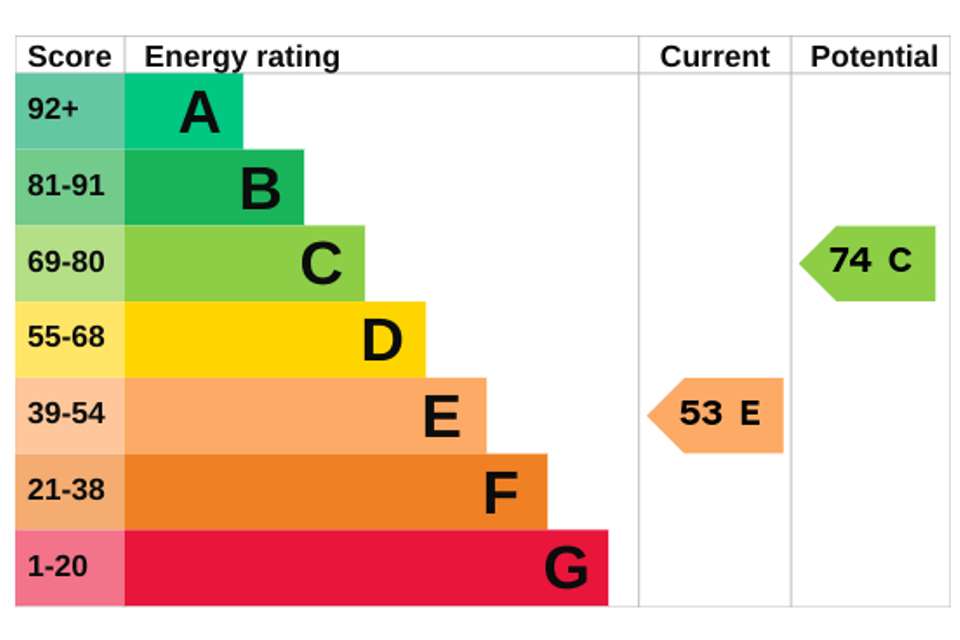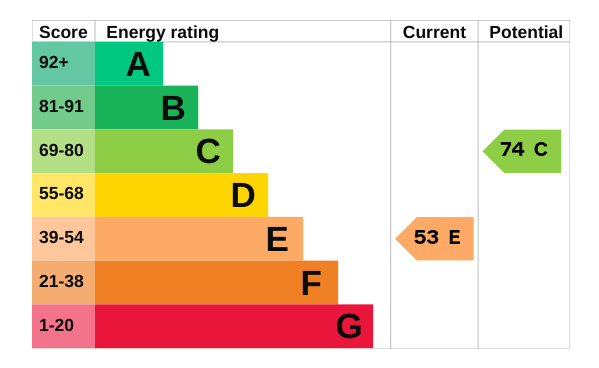3 bedroom detached house for sale
St. Leonards Drive, Skegness PE24detached house
bedrooms
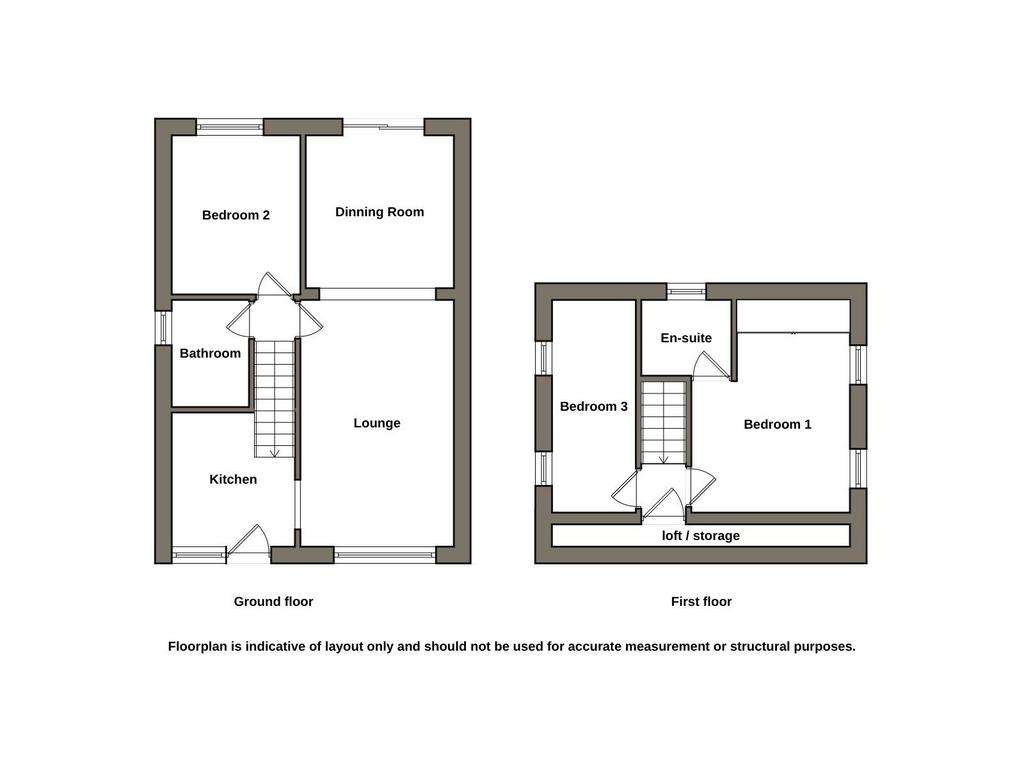
Property photos

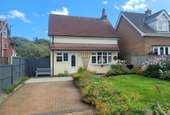
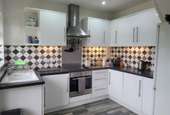
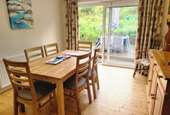
+11
Property description
Oxford Family Estates are pleased to present this charming 3 bed detached house in sought-after location less than 200 yards to beach and North Sea Observatory. The property offers a lovely size lounge with open plan to the dining room, nice modern kitchen and a downstairs bedroom and bathroom. Upstairs has a master bedroom with en-suite and a third bedroom. There is a lovely cottage style front garden with off road parking for 2 vehicles and a nice rear patio area. The property could come fully furnished making for an easy move.Kitchen 2.93m x 2.99m (9'7" x 9'9")Fitted base and wall units with sink, Indesit washing machine, electric oven/grill, Sharp Microwave, electric hob with fitted extractor over and tower fridge/freezer. Upvc double glazed window to front elevation. heated towel rail. Option to be fully furnished with a range of cutlery, crockery, utensils and appliances such as toaster and kettle. Lounge 3.42m x 5.57m (11'2" x 18'3")Upvc double glazed bow window to front elevation. Radiator. Fireplace with open fire grate and guard. 3 piece suite, nested coffee tables, sideboard & LCD TV. Dinning room 3.33m x 3.56m (10'11" max x 11'6" max)Large wooden dresser and dinning table seating 6. Radiator and sliding glass double glazed door to rear garden. Master Bedroom 3.53m max x 4.74 max (11'6" max x 15'6" max)large double bedroom with en-suite bathroom. Two Upvc double glazed windows to side elevation and fitted wardrobes with sliding doors. Currently furnished with King size bed, bedside cabinets, small side table and chair. En-suite 1.85m x 1.71m (6'0" x 5'7")Fitted with bath, mixer shower head, heated towel rail pedestal sink and w/c. Upvc double glazed window to rear elevation. Bedroom 2 (Downstairs) 2.87m x 3.55m (9'5" x 11'7")Good size double bedroom on the ground floor with Upvc double glazed window to rear elevation and radiator. Furnished with wooden double bed, bedside cabinets, wardrobe, drawers and chair. Bedroom 3 1.84m x 4.74m (6'0" x 15'6")Two Upvc double glazed windows to side elevation and radiator. Furnished with two single beds, dresser and wardrobe. Bathroom (Downstairs) 1.72m x 2.39m (5'7" x 7'10")Fully tiled, with a large shower enclosure, mixer shower from combi boiler with gravity/rain head. Pedestal sink, toilet and heated towel rail. OutsideGated driveway with parking for 2 vehicles. Lovely bordered front garden with side gates to rear garden. Large decking with outdoor table, chairs and parasol. Rear garden backs on to the dunes of the beach. Less that 2 minute walk to the access ramp to the beach at the North Sea observatory & Chapel Point area of the village.
Interested in this property?
Council tax
First listed
Over a month agoEnergy Performance Certificate
St. Leonards Drive, Skegness PE24
Marketed by
Oxford Family Estates - Chapel St Leonards 6 South Road Chapel St. Leonards PE24 5THPlacebuzz mortgage repayment calculator
Monthly repayment
The Est. Mortgage is for a 25 years repayment mortgage based on a 10% deposit and a 5.5% annual interest. It is only intended as a guide. Make sure you obtain accurate figures from your lender before committing to any mortgage. Your home may be repossessed if you do not keep up repayments on a mortgage.
St. Leonards Drive, Skegness PE24 - Streetview
DISCLAIMER: Property descriptions and related information displayed on this page are marketing materials provided by Oxford Family Estates - Chapel St Leonards. Placebuzz does not warrant or accept any responsibility for the accuracy or completeness of the property descriptions or related information provided here and they do not constitute property particulars. Please contact Oxford Family Estates - Chapel St Leonards for full details and further information.





