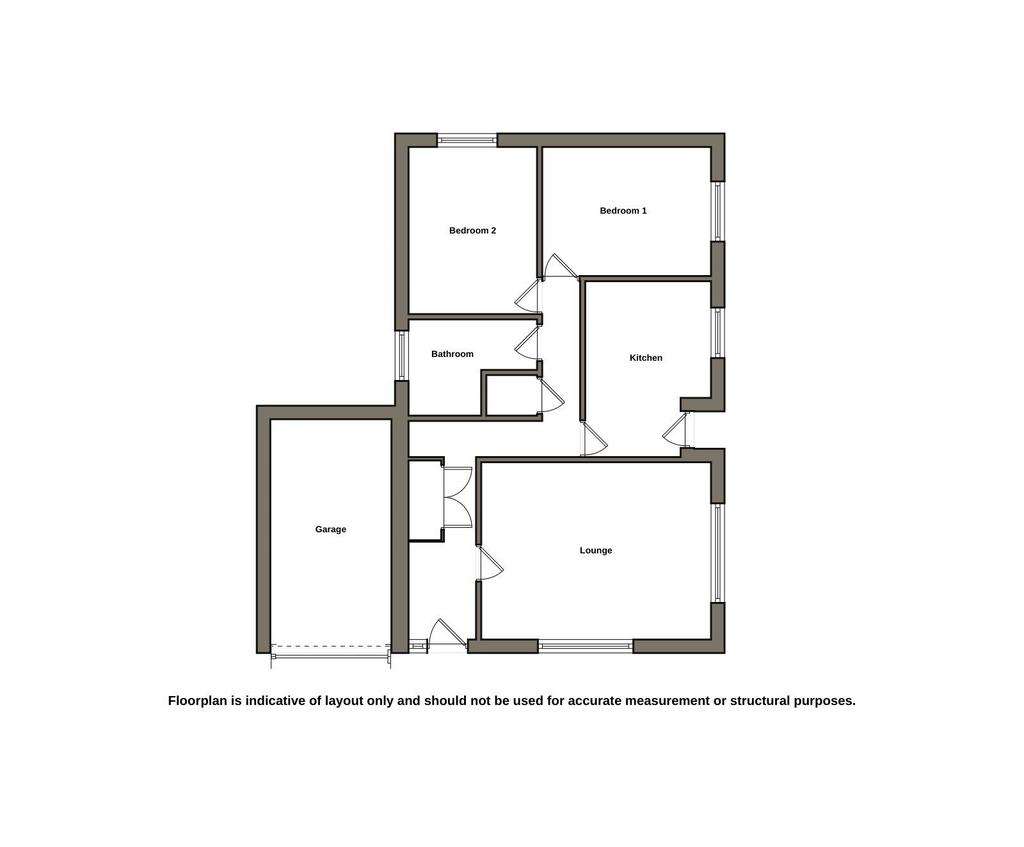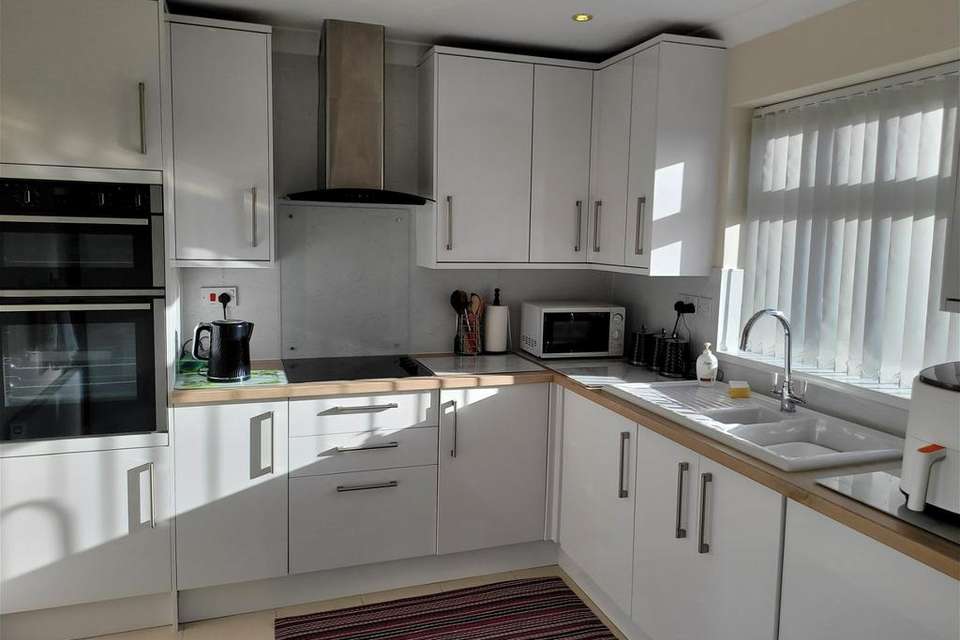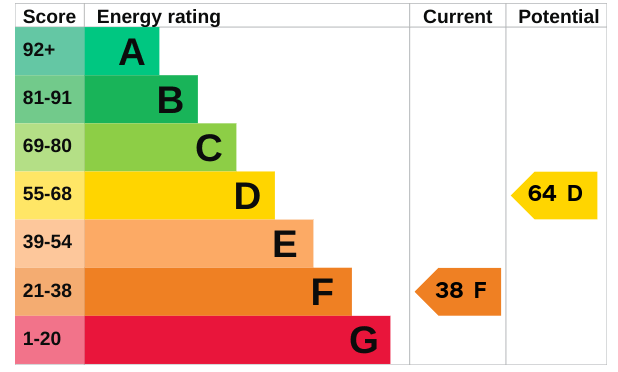2 bedroom detached bungalow for sale
Beatrice Way, Skegness PE24bungalow
bedrooms

Property photos




+6
Property description
Oxford Family Estates are delighted to offer this well presented 2 double bedroom detached bungalow with integral garage, in a quiet cul-de-sac location close to the centre of Chapel St Leonards. With a modern kitchen, large lounge with Bay window, enclosed low maintenance garden/driveway and internal access to the garage housing the oil boiler, this beautiful bungalow will make an ideal home near the coast. HallwayEnter the property through Upvc double glazed door into wide Z shaped hallway servicing all rooms. 2 sets of storage cupboard providing ample storage space. Loft access with ladder. Lounge 5.12m x 3.95m (16'9" x 12'11")Large and bright Dual aspect lounge with Upvc double glazed windows, Bay window to front aspect. 2 radiators. Kitchen 2.80m x 3.90m (9'2" x 12'9")Range of wall and base units in white. Tiled floor and mermaid board splash-backs. Neff electric double oven and grill. Lamona electric hob and extractor over. Built in Neff washing machine and Lamona tumble dryer. Ceramic 1 & 1/2 sink under Upvc double glazed window to side elevation. Bedroom 1 3.78m x 2.78 (12'4" x 9'1")Large double bedroom currently fitted with king size bed. Upvc double glazed window to side elevation. Vertical radiator. Bedroom 2 2.73m x 3.72m (8'11" x 12'2")Good size double bedroom with Upvc double glazed window to rear elevation. Bathroom 2.68m max x 1.98m max (8'9" max x 6'5" max)Tiled floor, with mermaid boards. Heated chrome towel rail. Vanity sink and toilet. Walk-in shower. Electric shower. Obscured Upvc double glazed window to side elevation. Garage 2.70m x 4.91m (8'10" x 16'1")Electric roller door. Housing the oil combi boiler. OutsideBrick dwarf wall, with rubber crumb drive leading up to garage. Side gate access both sides to enclosed & private rear patio. Slabbed and gravelled rear garden housing oil tank.
Interested in this property?
Council tax
First listed
Over a month agoEnergy Performance Certificate
Beatrice Way, Skegness PE24
Marketed by
Oxford Family Estates - Chapel St Leonards 6 South Road Chapel St. Leonards PE24 5THPlacebuzz mortgage repayment calculator
Monthly repayment
The Est. Mortgage is for a 25 years repayment mortgage based on a 10% deposit and a 5.5% annual interest. It is only intended as a guide. Make sure you obtain accurate figures from your lender before committing to any mortgage. Your home may be repossessed if you do not keep up repayments on a mortgage.
Beatrice Way, Skegness PE24 - Streetview
DISCLAIMER: Property descriptions and related information displayed on this page are marketing materials provided by Oxford Family Estates - Chapel St Leonards. Placebuzz does not warrant or accept any responsibility for the accuracy or completeness of the property descriptions or related information provided here and they do not constitute property particulars. Please contact Oxford Family Estates - Chapel St Leonards for full details and further information.











