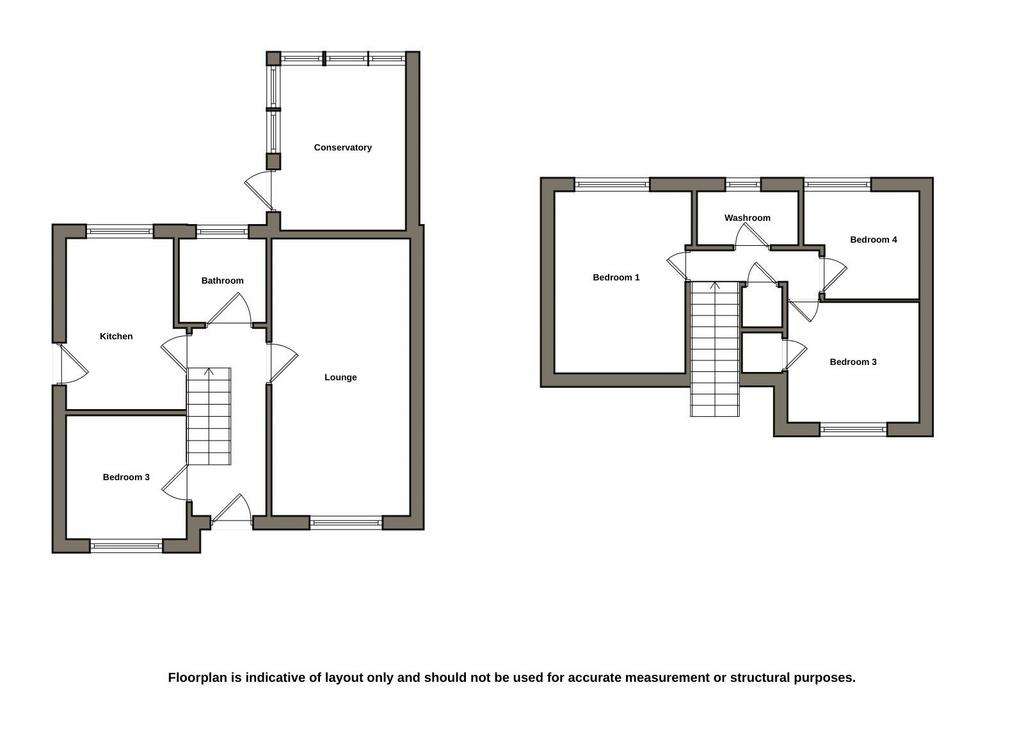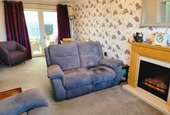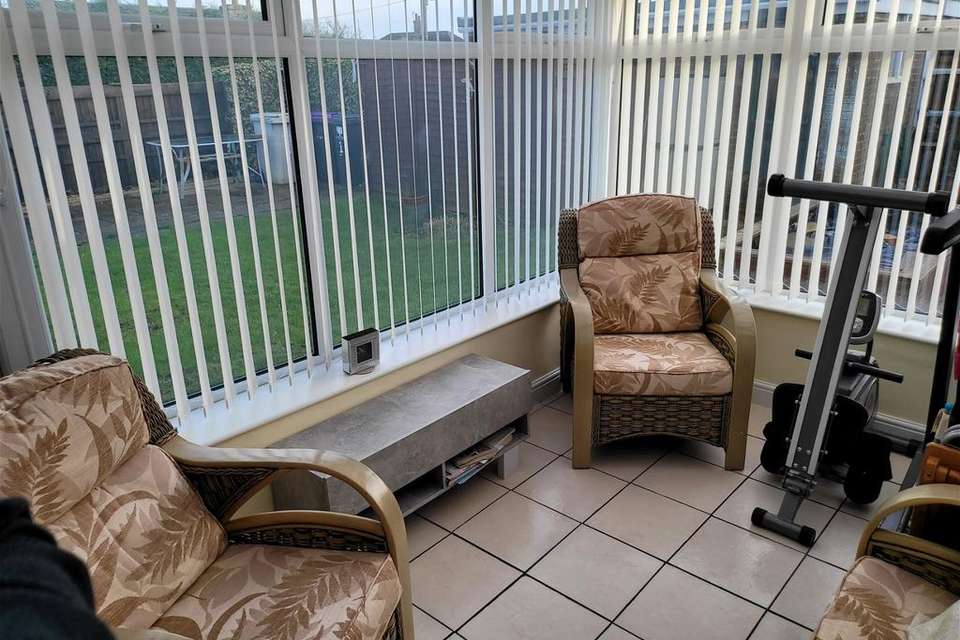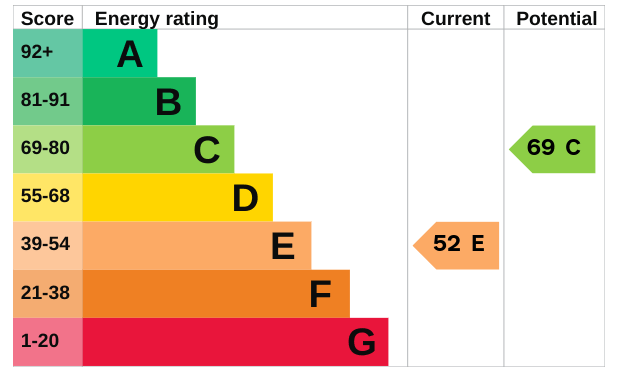4 bedroom detached house for sale
Tylers Close, Skegness PE24detached house
bedrooms

Property photos




+13
Property description
Oxford Family Estates are delighted to share this idyllic dormer bungalow that has everything you expect and more. With upstairs and downstairs bathrooms, a downstairs bedroom and large lounge/diner flowing into the conservatory. Set on a corner plot in a quiet residential area of the village, it has a good size front garden and enclosed rear garden, driveway for off-street parking and garage. The 4th bedroom/box room is currently being used as an ideal space for an office perfect for those who can work from home, but want to live in this quiet coastal village. Entrance HallwayEnter the property via the Upvc double glazed door into the wide hallway servicing all ground floor rooms with the exception of the conservatory. Carpeted staircase to the first floor and radiator. Kitchen 2.85m max x 3.83m max (9'4" max x 12'6" max)Fitted with a range of base units, larder units and a wall unit in a glossy grey colour. Electric oven and extractor hob fitted above. Space for tower fridge freezer. Space and plumbing for washing machine. 1 &1/2 stainless steel sink under Upvc double glazed window to rear elevation. Vertical radiator. Downstairs bathroom 1.95m x 1.82m (6'4" x 5'11")Fully tiled bathroom with vanity unit sink and toilet. Shower enclosure with Triton electric shower. Upvc double glazed obscure window to rear elevation. Lounge Diner 3.09m x 6.18m (10'1" x 20"3) Good size and bright lounge Diner flowing into conservatory with bow upvc double glazed window to front elevation. Radiator. Conservatory 2.80m x 3.68m (9'2" x 12'0")Upvc double glazed double doors into double glazed conservatory with Georgian style roof. Door to rear garden. Bedroom 1 3.05m max x 4.06m max (10'0" max x 13'3" max)Large double bedroom with Upvc window to rear elevation and radiator. Bedroom 2 3.11m 2.69m (10'2" x 8'9")Double bedroom with Upvc double glazed window to front elevation, radiator and built in wardrobes. Bedroom 3 2.88m x 2.76m (9'5" x 9'0")Good size double bedroom with Upvc double glazed window to front elevation and radiator. Bedroom 4 2.56m max x 2.35m max (8'4" max x 7'8" max)Upvc double glazed window to rear elevation and radiator. Upstairs washroom 2.26m x 1.20m (7'4" x 3'11")Handy separate upstairs washroom, with vanity unit sink, low level toilet and Triton electric shower. OutsidePicket fenced front garden laid to lawn with concrete path and gate to rear garden. Enclosed rear garden with full height fences, patio and lawned areas and access to rear driveway and garage. The rear garden also houses the externally mounted oil boiler and oil tank.
Interested in this property?
Council tax
First listed
Over a month agoEnergy Performance Certificate
Tylers Close, Skegness PE24
Marketed by
Oxford Family Estates - Chapel St Leonards 6 South Road Chapel St. Leonards PE24 5THPlacebuzz mortgage repayment calculator
Monthly repayment
The Est. Mortgage is for a 25 years repayment mortgage based on a 10% deposit and a 5.5% annual interest. It is only intended as a guide. Make sure you obtain accurate figures from your lender before committing to any mortgage. Your home may be repossessed if you do not keep up repayments on a mortgage.
Tylers Close, Skegness PE24 - Streetview
DISCLAIMER: Property descriptions and related information displayed on this page are marketing materials provided by Oxford Family Estates - Chapel St Leonards. Placebuzz does not warrant or accept any responsibility for the accuracy or completeness of the property descriptions or related information provided here and they do not constitute property particulars. Please contact Oxford Family Estates - Chapel St Leonards for full details and further information.


















