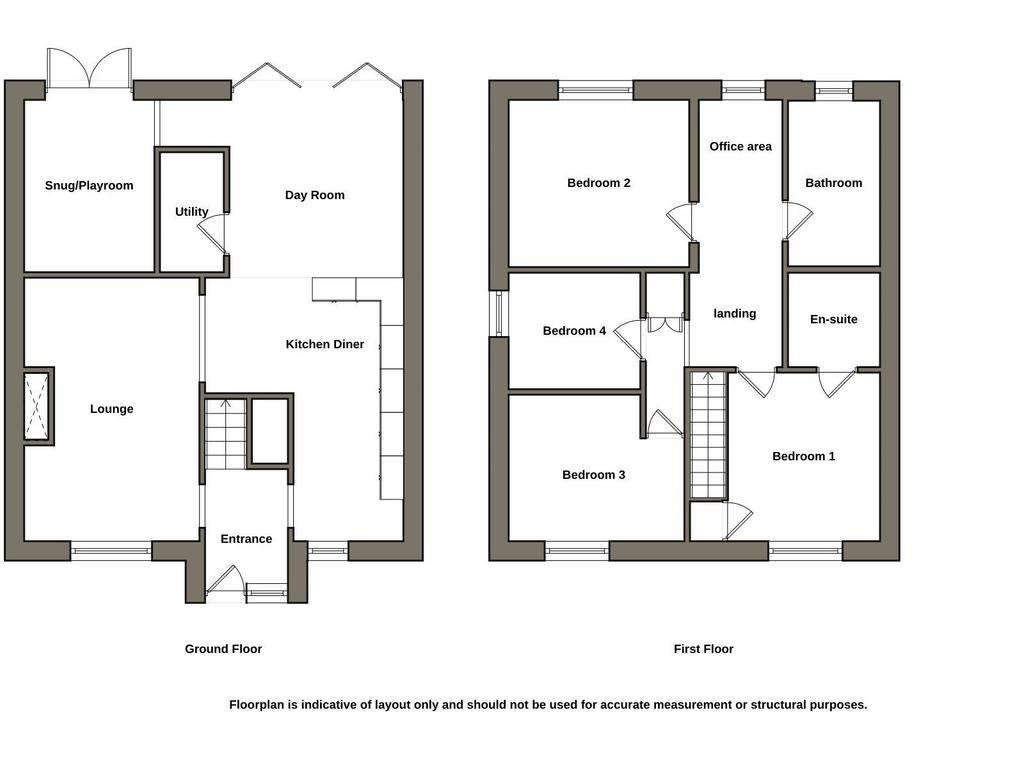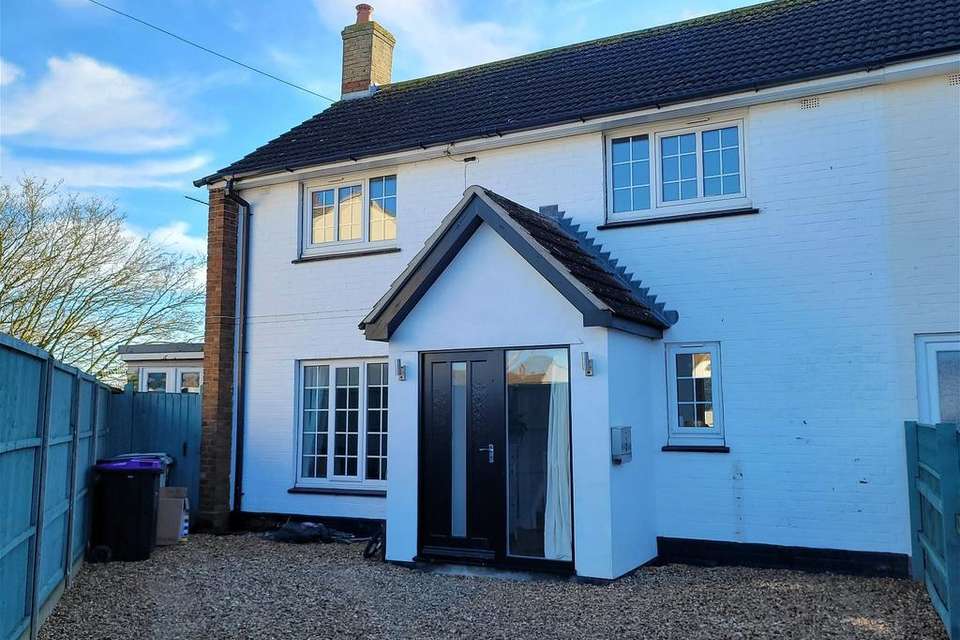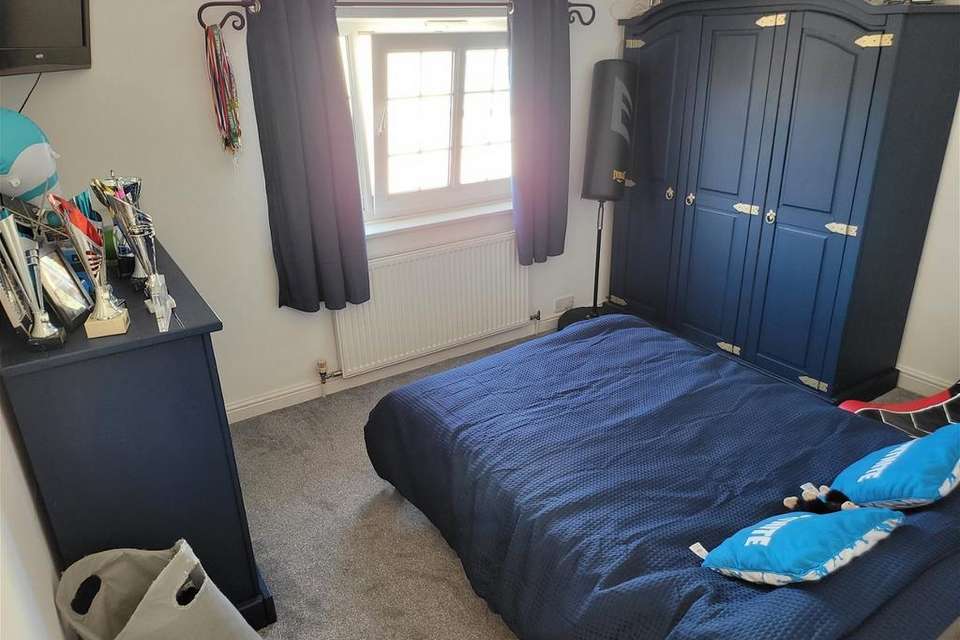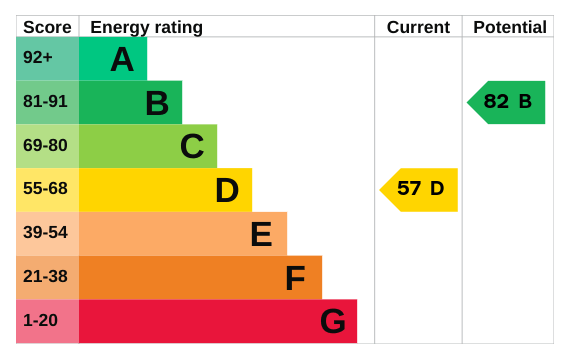4 bedroom end of terrace house for sale
West View Crescent, Skegness PE24terraced house
bedrooms

Property photos




+15
Property description
Oxford Family Estates are excited to offer for sale a this extended "Family sized home" offering plenty of room for a good size family or someone just requiring more space and options. With 4 bedrooms one being en-suite, open plan kitchen & dining area which then flows into another large room with bi-fold doors, lounge with separate snug/playroom, a utility room and office area. Plus there's even a large workshop. This property has it all to offer, book your viewing today. Entrance Hallway 2.37m x 1.66m (7'9" x 5'5")Enter the property via a front porch with modern door and double glazed window, into a light and wide entrance hallway. With radiator, doorways leading into Kitchen and lounge, as well as staircase to 1st floor. Open plan kitchen, diner & day room 4.11m max x 9.14m max (13'5" x 29'11")maxThis L-shaped open plan kitchen and diner has been laid out to maximise space, storage and flexibility. The kitchen is fitted with a plenty of base and wall mounted cupboards, with space for tower fridgefreezer and dishwasher. Metro tiled splash back, 1 & 1/2 ceramic sink with mixer tap, Stoves electric hob and Hotpoint oven & microwave. The dining area is currently laid out for a 6 seat table & chairs and large opening through to the lounge. The day room area is currently laid out with a small pool table, but provides a versatile space leading out to the rear patio and garden with double bi-folding doors. Lounge 5.45m x 3.63m (17'10" x 11'10")Spacious lounge with Upvc double glazed window to front elevation. Electric fireplace with power for mounting the TV on the chimney breast. Radiator and doorway leading through to snug/playroom. Snug / Playroom 3.45m x 2.41m (11'3 x 7'10")ideal separate space which could be used as another lounge, playroom or even an office. Upvc double doors to the rear patio. Utility room 2.48m x 1.32m (8'1" x 4'3")Handy storage room containing space for washing machine and dryer. Houses the boiler which runs on LPG bottled gas. Master Bedroom 3.65m x 43.15m (11'11" x 10'4")Really good sized En-suite double bedroom with separate cupboard over stairs. Upvc double glazed window to front elevation and radiator. En-suite 2.11m x 1.60m (6'11" x 5'2")*note* photo's to come shortly. Bedroom 2 3.74m x 3.46m (12'3" x 11'4")Good size double bedroom with radiator and Upvc double glazed window to rear elevation. Bedroom 3 3.64m x 2.96m (11'11" x 9'8")Double bedroom with radiator and Upvc double glazed window to front elevation. Bedroom 4 2.73m x 2.41m (8'11" x 7'10")Single bedroom with triple wardrobe, radiator and Upvc window to side elevation. Bathroom 3.43m x 1.91m (11'3" x 6'3")Spacious family bathroom with corner bath, pedestal sink and toilet. Fully tiled, with heated towel rail and obscure Upvc double glazed window to rear elevation. OutsideDouble bi-folding patio doors lead out onto the slabbed patio area and triangular garden. Alongside the length of the building runs a very large workshop with a gated passageway in between. The workshop is over 8m in length with electricity and its own shower. An ideal space for anyone with a trade or hobby!
Interested in this property?
Council tax
First listed
Over a month agoEnergy Performance Certificate
West View Crescent, Skegness PE24
Marketed by
Oxford Family Estates - Chapel St Leonards 6 South Road Chapel St. Leonards PE24 5THPlacebuzz mortgage repayment calculator
Monthly repayment
The Est. Mortgage is for a 25 years repayment mortgage based on a 10% deposit and a 5.5% annual interest. It is only intended as a guide. Make sure you obtain accurate figures from your lender before committing to any mortgage. Your home may be repossessed if you do not keep up repayments on a mortgage.
West View Crescent, Skegness PE24 - Streetview
DISCLAIMER: Property descriptions and related information displayed on this page are marketing materials provided by Oxford Family Estates - Chapel St Leonards. Placebuzz does not warrant or accept any responsibility for the accuracy or completeness of the property descriptions or related information provided here and they do not constitute property particulars. Please contact Oxford Family Estates - Chapel St Leonards for full details and further information.




















