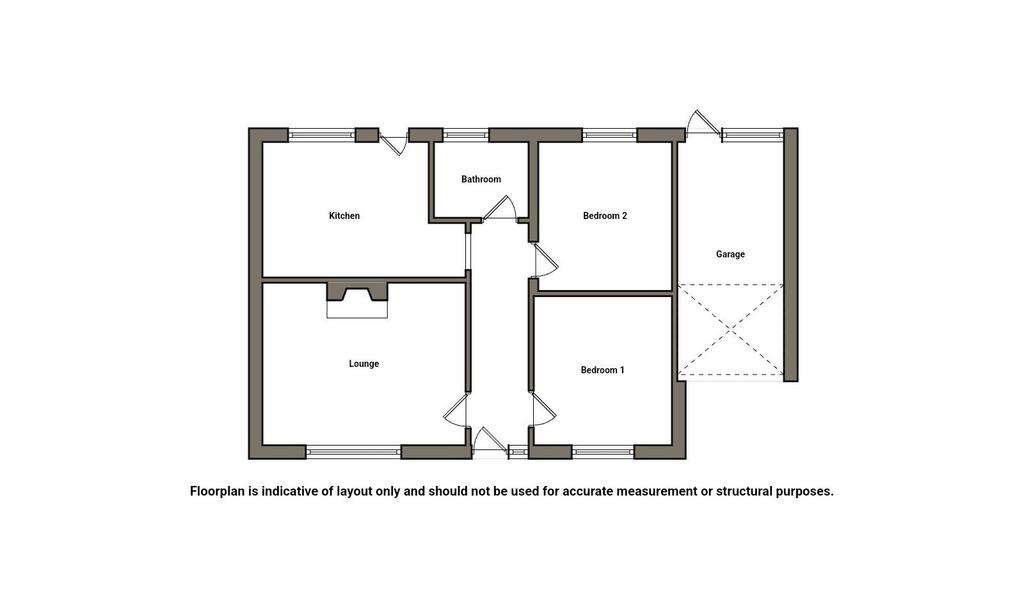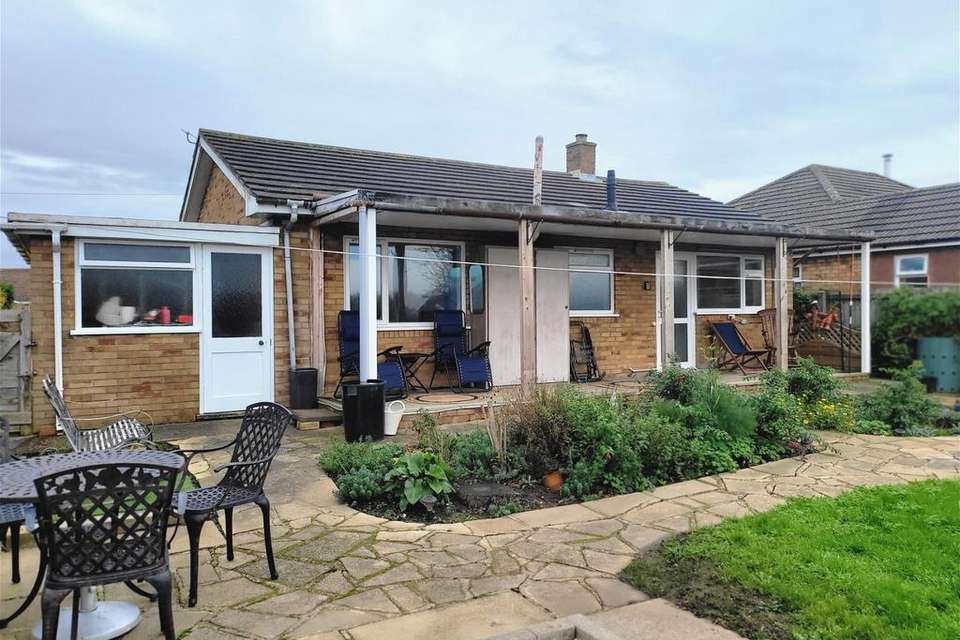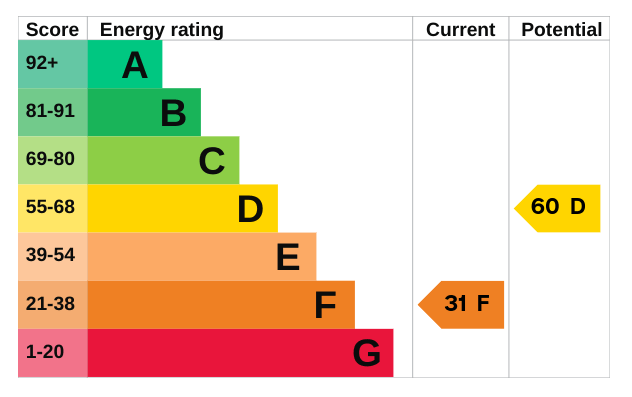2 bedroom detached bungalow for sale
St. Leonards Drive, Skegness PE24bungalow
bedrooms

Property photos




+10
Property description
Oxford Family Estates are pleased to present this spacious Detached 2 bedroom bungalow on a good size plot with views to the rear across open fields and all within a short walk to the popular North Sea Observatory and sea front. The property has a good size kitchen diner, lounge, 2 double bedrooms, nice wide hallway and feels very light and airy. There is ample parking for several vehicles and extra space if required for a caravan or camper plus a garage. HallwayEnter the property through the 1/2 double glazed, Upvc door in the wide and welcoming hallway servicing all rooms. Lounge 4.53m x 3.62m (14'10" x 11'10")Centred around electric coal effect fire place. Upvc double glazed bow window to front elevation and radiator. Bedroom 1 3.08m x 3.32m (10'1" x 10'10")Good sized double bedroom with Upvc double glazed window to front elevation and Radiator. Bedroom 2 2.98m x 3.32m (9'9" x 10'10")Double bedroom with Upvc double glazed window to rear elevation. Bathroom 2.11m x 1.82m (6'11" x 5'11")Bath with shower attachment. Pedestal sink and low level WC. Tiled walls and vinyl flooring. Obscure Upvc double glazed window to rear elevation. Radiator. Kitchen 4.53m max x 3.15m max (14'10" max x 10'4" max)Kitchen diner fitted with a range of wall and base units. Built in cupboard housing LPG ATAG central heating boiler. Vinyl flooring, tiled splash-backs and sink under Upvc double glazed window to rear elevation with views across open fields. Radiator. Garage 2.38m x 5.03m (7'9" x 16'6")Up and over door. Obscure single glazed window to rear elevation. OutsideLarge front garden mostly laid to lawn with good size drive way up to garage. Parking for several vehicles, or space for motor-home / caravan. Side access to fully enclose private rear garden with open field views. Covered veranda to rear of bungalow and patio areas with shrub garden beds. Lawn and shed.
Interested in this property?
Council tax
First listed
Over a month agoEnergy Performance Certificate
St. Leonards Drive, Skegness PE24
Marketed by
Oxford Family Estates - Chapel St Leonards 6 South Road Chapel St. Leonards PE24 5THPlacebuzz mortgage repayment calculator
Monthly repayment
The Est. Mortgage is for a 25 years repayment mortgage based on a 10% deposit and a 5.5% annual interest. It is only intended as a guide. Make sure you obtain accurate figures from your lender before committing to any mortgage. Your home may be repossessed if you do not keep up repayments on a mortgage.
St. Leonards Drive, Skegness PE24 - Streetview
DISCLAIMER: Property descriptions and related information displayed on this page are marketing materials provided by Oxford Family Estates - Chapel St Leonards. Placebuzz does not warrant or accept any responsibility for the accuracy or completeness of the property descriptions or related information provided here and they do not constitute property particulars. Please contact Oxford Family Estates - Chapel St Leonards for full details and further information.















