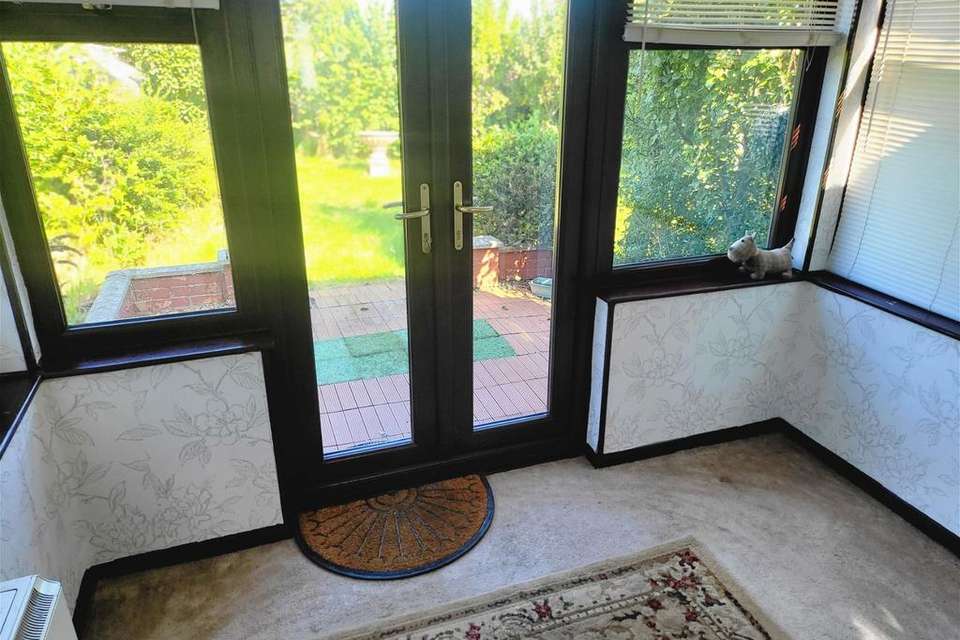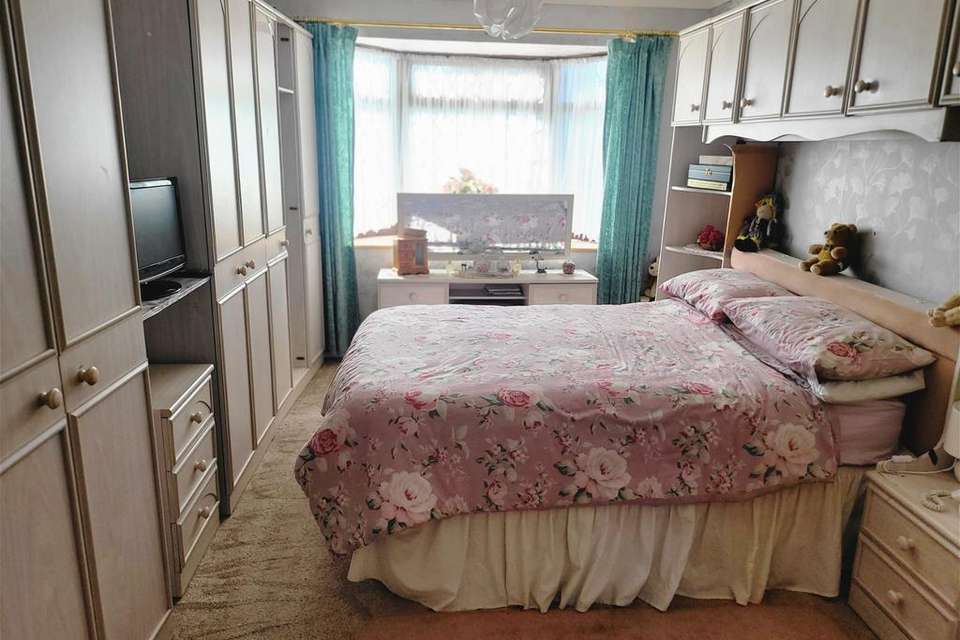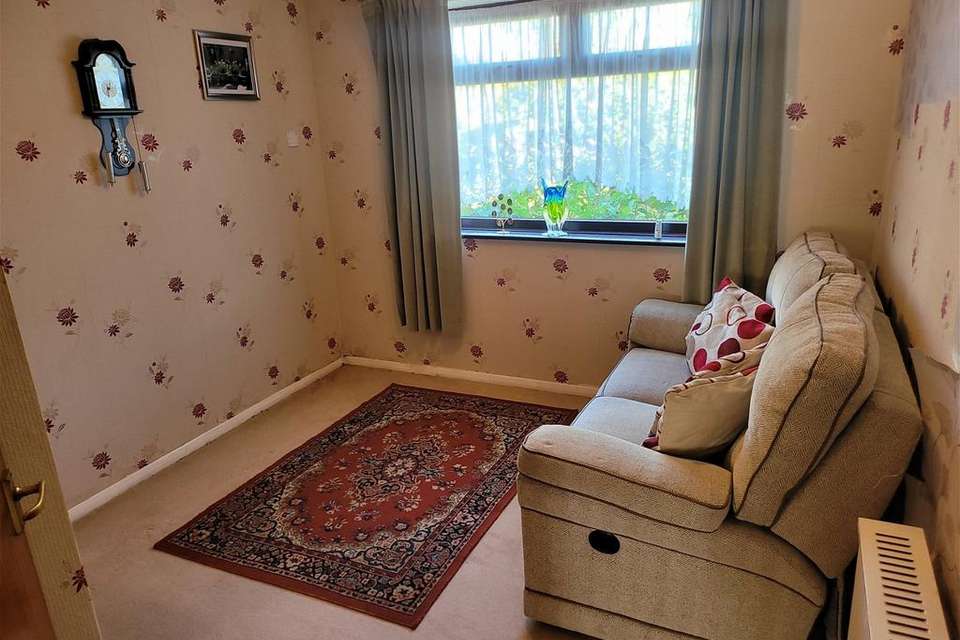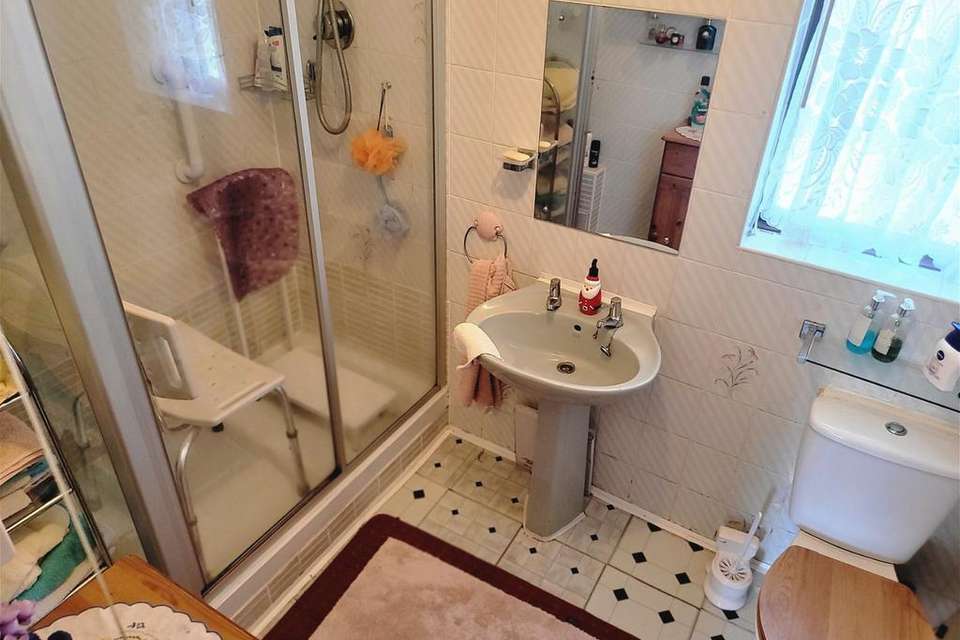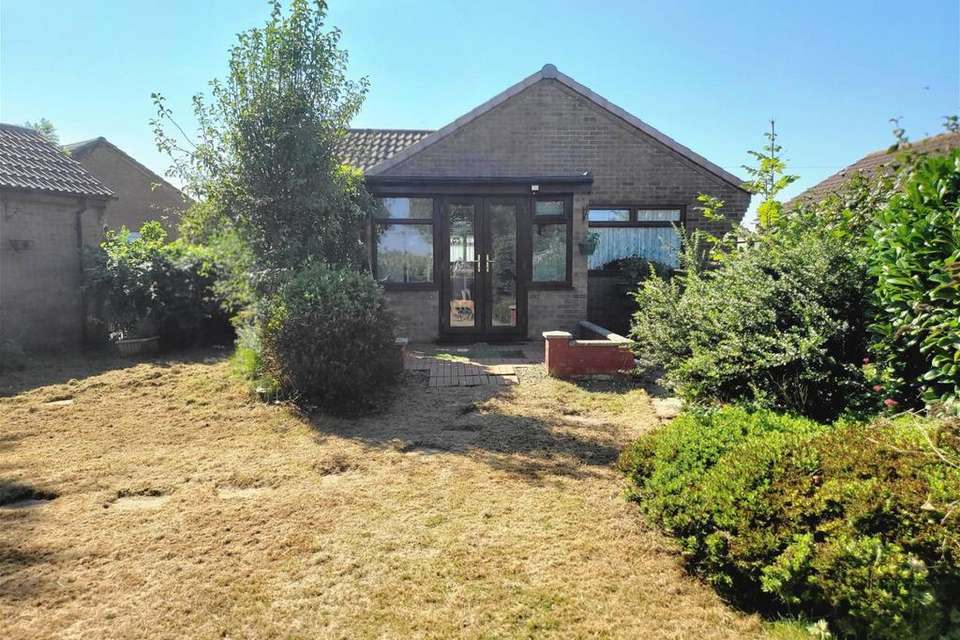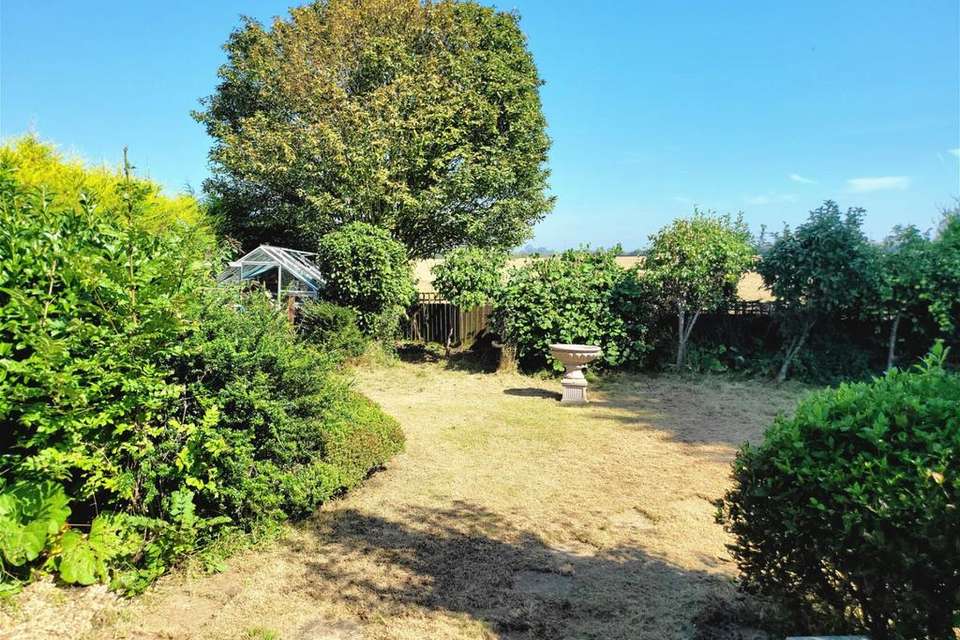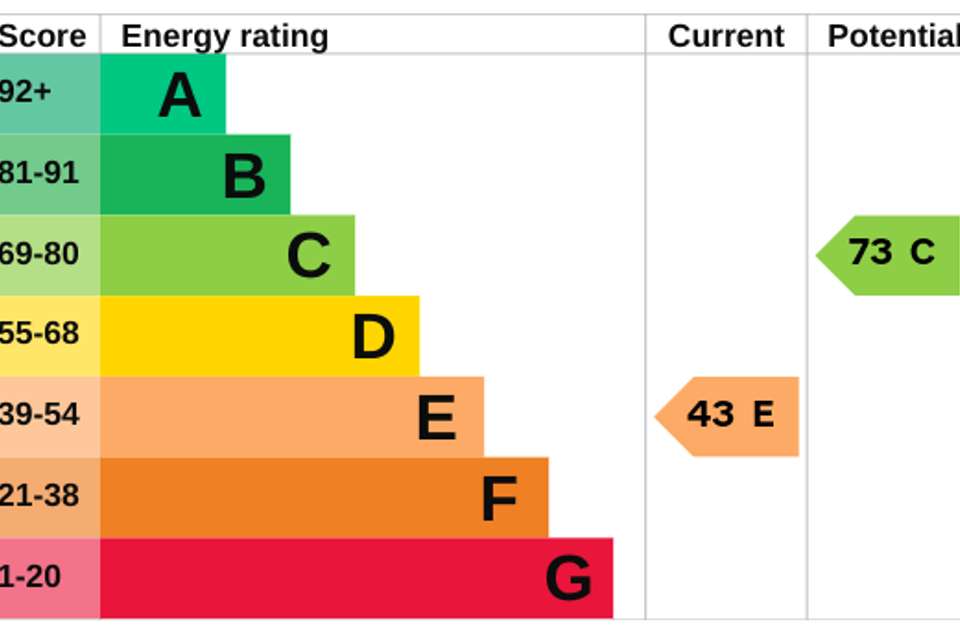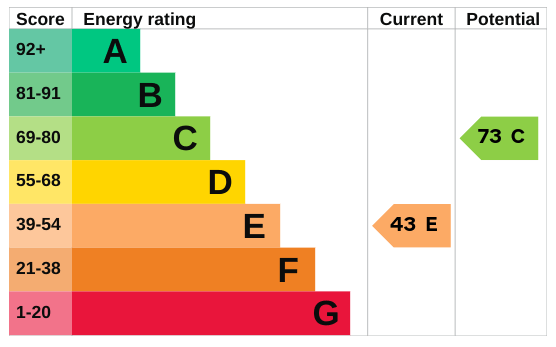2 bedroom detached bungalow for sale
Stones Close, Skegness PE24bungalow
bedrooms
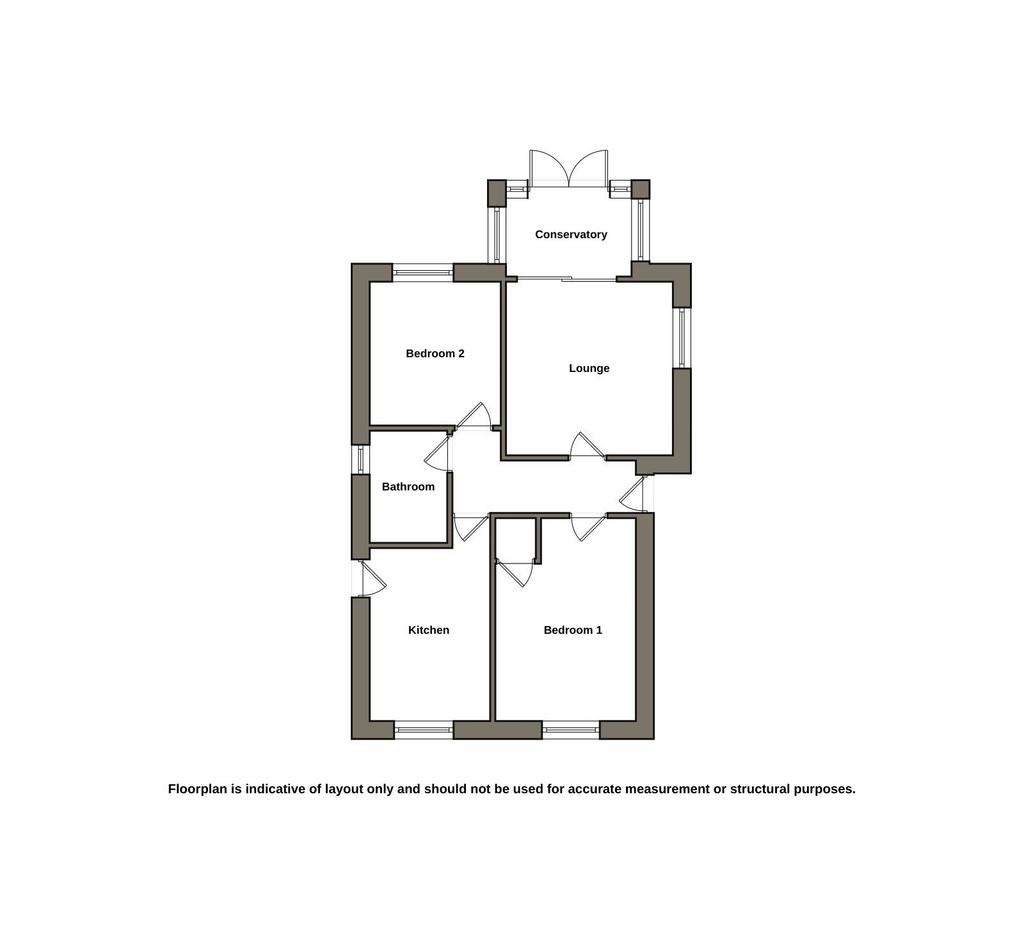
Property photos

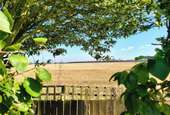
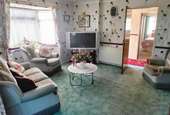
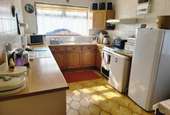
+7
Property description
Oxford Family Estates are pleased to offer a great opportunity to purchase a good sized 2 bedroom detached bungalow with a lovely sized garden & stunning open views across the adjoining countryside. The property is ideal for someone looking to put their own stamp on a property and get it done to your liking. The bungalow would make a lovely home with a rural feel set on the edge of the village, all for a reasonable price. Entrance Hallway Enter into the property via a Upvc part double glazed door into a welcoming hallway. Internal doors service all rooms. Electric Radiator. Lounge 4.11m max x 3.72m max (13'5" max x 12'2" max) Upvc double glazed bay window to side elevation. Electric storage heater. Slinging glass door to Conservatory. Conservatory 2.80m x 1.75m (9'2" x 5'8") Upvc double glazed conservatory with double doors to rear garden. Main Bedroom 3.13m max x 4.52m max (10'3" max x 14'9" max)Great size main double bedroom with space for wardrobes. Upvc double glazed window to front elevation and electric radiator. Airing cupboard housing immersion tank. Kitchen 2.68m max x 4.52m max (8'9" max x 14'9" max)Fitted base and wall units with double sink & draining board. Indesit washing machine, Hotpoint electric double oven with electric hob & extractor. Zanussi fridge & Beko freezer. Upvc double glazed window to front elevation. Door to side passage. Bedroom 2 2.91m x 3.21m (9'6" x 10'6")Bedroom with Upvc double glazed window to rear elevation and electric radiator. Built in double wardrobe. Bathroom 1.73m x 2.50m max (5'8" x 8'2")fully tiled, with pedestal sink, mixer shower cubicle and toilet. Upvc double glazed obscure window to side elevation. Single Garage Accessible from the drive. up and over door. Extended at the rear. OutsidePull in from the road services this bungalow with and one other, with a nice front garden and long drive with space for multiple vehicles to garage. Lovely enclosed rear garden, with plenty of potential. Rear boundary overlooks open farmland.
Interested in this property?
Council tax
First listed
Over a month agoEnergy Performance Certificate
Stones Close, Skegness PE24
Marketed by
Oxford Family Estates - Chapel St Leonards 6 South Road Chapel St. Leonards PE24 5THPlacebuzz mortgage repayment calculator
Monthly repayment
The Est. Mortgage is for a 25 years repayment mortgage based on a 10% deposit and a 5.5% annual interest. It is only intended as a guide. Make sure you obtain accurate figures from your lender before committing to any mortgage. Your home may be repossessed if you do not keep up repayments on a mortgage.
Stones Close, Skegness PE24 - Streetview
DISCLAIMER: Property descriptions and related information displayed on this page are marketing materials provided by Oxford Family Estates - Chapel St Leonards. Placebuzz does not warrant or accept any responsibility for the accuracy or completeness of the property descriptions or related information provided here and they do not constitute property particulars. Please contact Oxford Family Estates - Chapel St Leonards for full details and further information.





