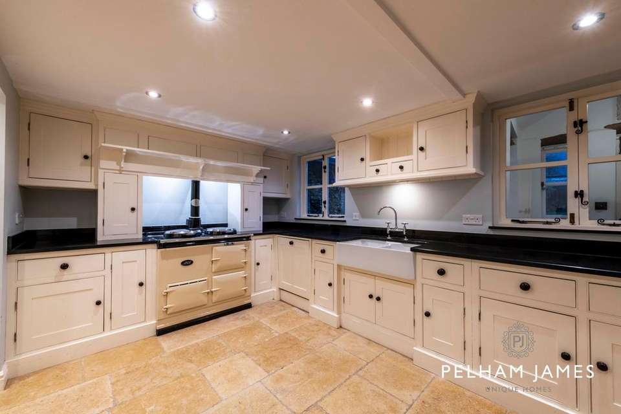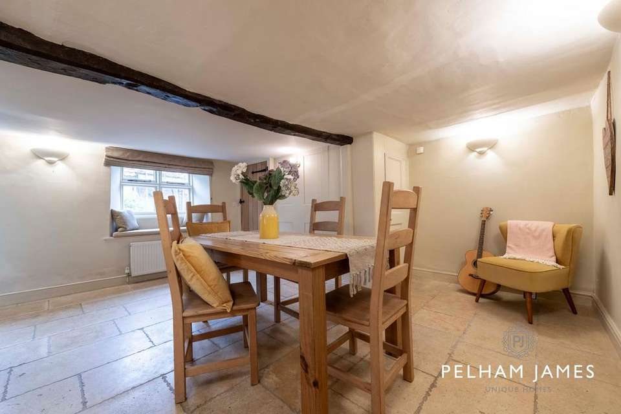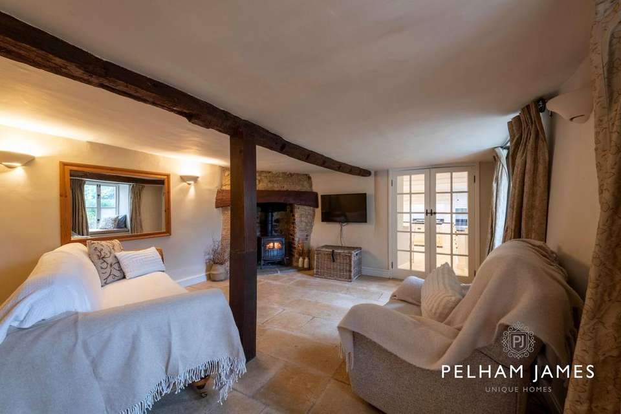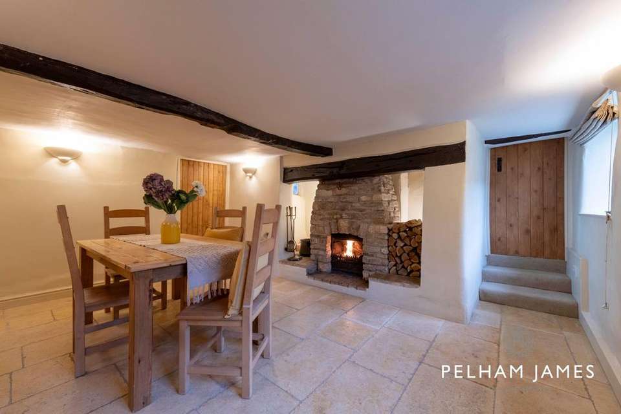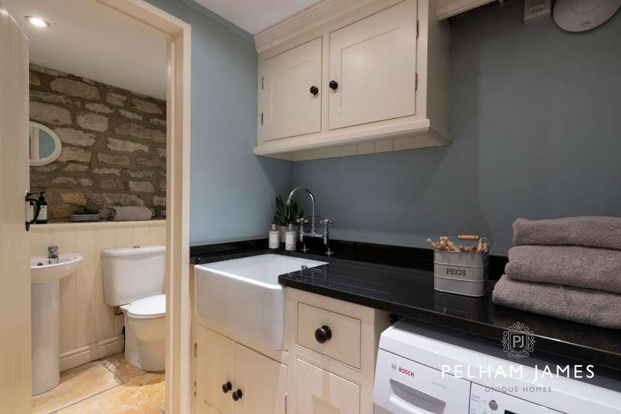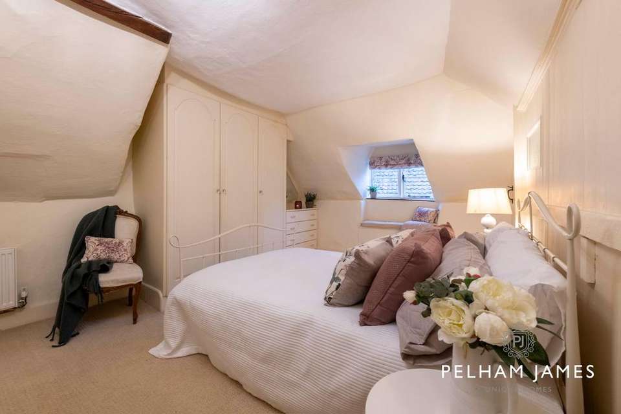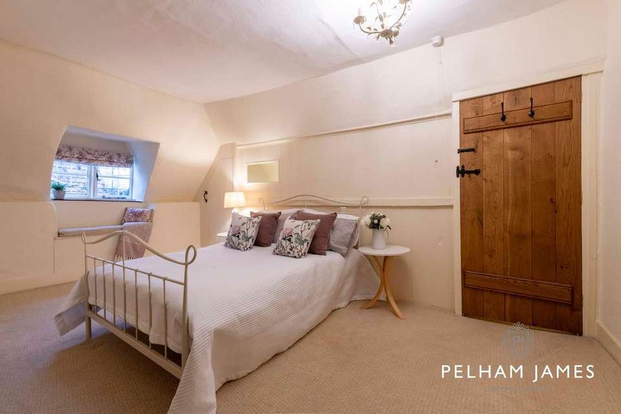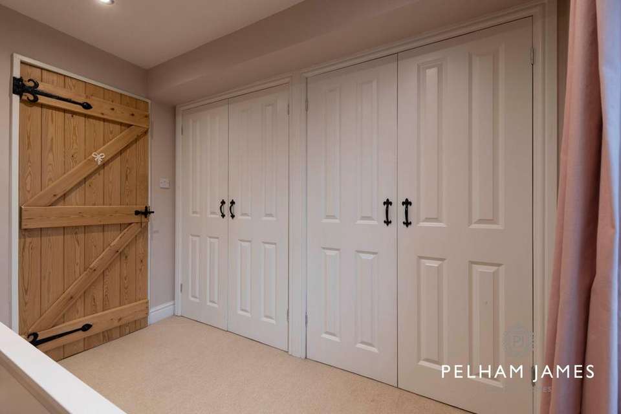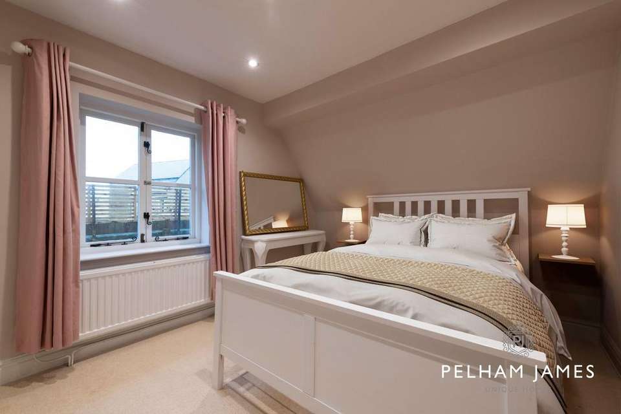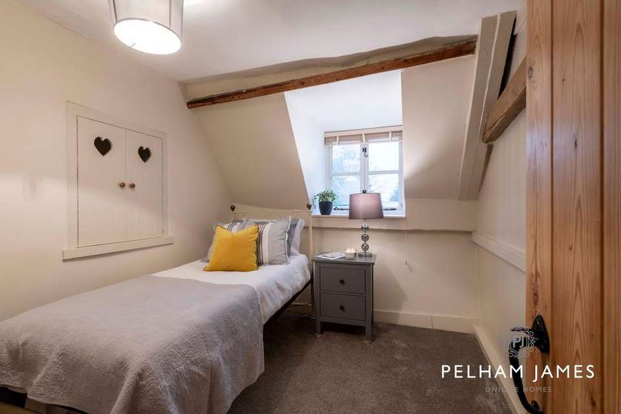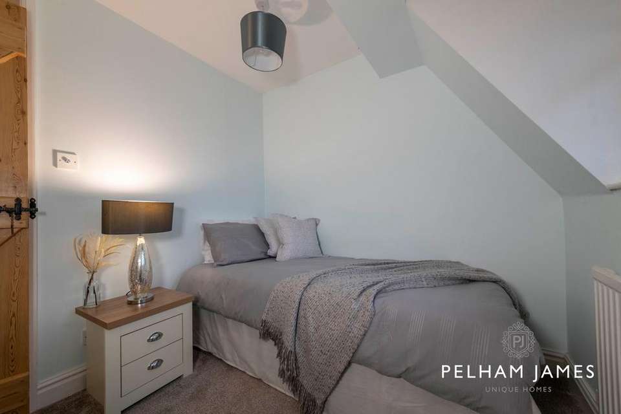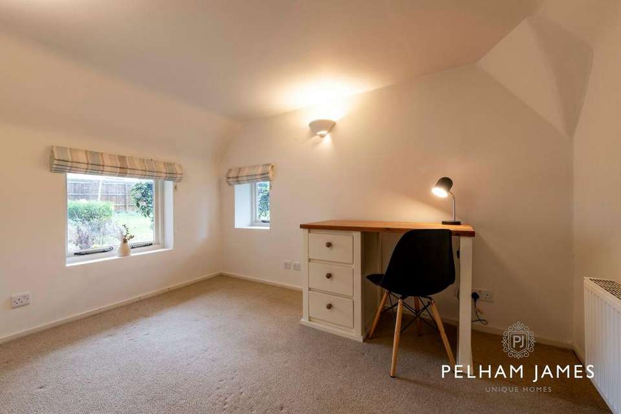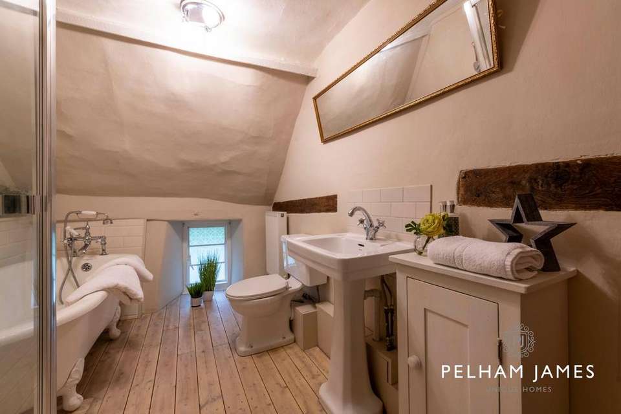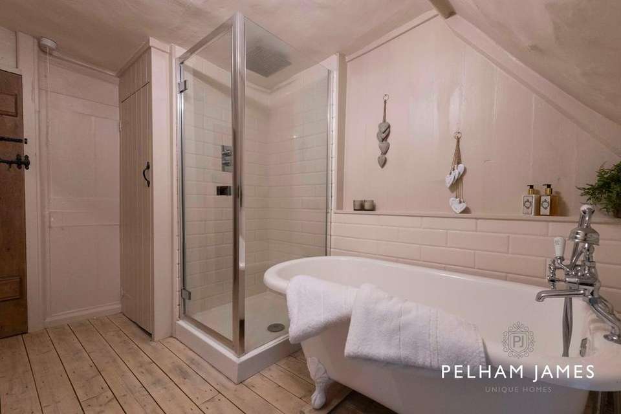4 bedroom cottage for sale
Castor, PE5house
bedrooms
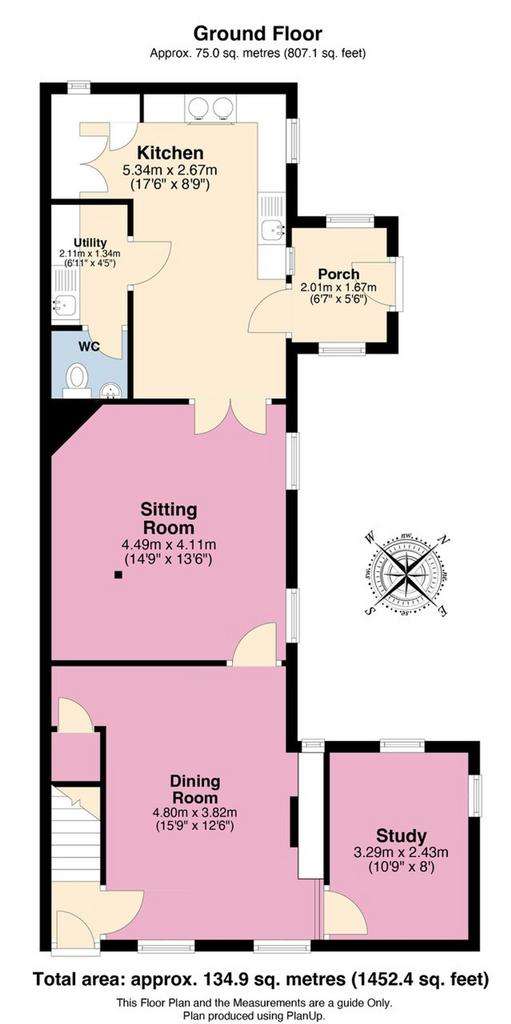
Property photos

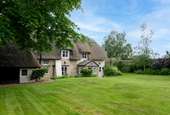
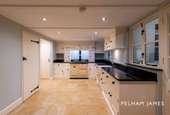

+14
Property description
Beneath its traditional roof of thatch, the characterful home of No. 11, High Street strikes a picture-perfect pose in the pretty Roman village of Castor.
EPC Rating: D No. 11 High Street, Castor Dating back to the 1750s, this Grade-II listed, handsome home features a large garden and offers quaint charm and traditional Georgian warmth within. Pull up onto the driveway to the side of the home, or park within the double garage, before making your way inside. Welcome Home Step inside the porch where coats can be hung up before making your way into the light and airy kitchen, where cream cabinetry brings traditionality in line with contemporary style. Offering plenty of storage, appliances include a gas Aga and large Belfast sink, with pantry cupboard also affording space for a fridge-freezer. Gleaming granite worktops present plenty of space for food preparation. Helping to keep the kitchen chore and clutter free, a handy utility room opens up from the kitchen, with Belfast sink, further storage and plumbing for a washing machine. There is access from here to a cloakroom with wash basin and lavatory. Relax and Unwind Flowing on from the kitchen, discover a characterful sitting room with exposed beams and stone corner fireplace, within which a log-burning stove issues cheerful warmth. Pause for a moment on the quaint window seat to admire the changing seasons in the garden. History at Your Fingertips Sense the history and heritage of the home as you make your way into the dining room. Robust stone walls serve as a buffer to the outside, and warmth emanates from the original stone fireplace, with open fire, as light shines in through the windows overlooking the front. Stone flooring underfoot and exposed beams in the ceiling above add to the ambience of the room. Another reception room is tucked off to the side of the dining room. Brimming with light courtesy of windows which frame views of the large garden to two sides, this could make a wonderful place to work or study from home. Bedtime Beckons A latched door from the dining hall leads to the staircase, ascending to the first floor. To the end of the landing, discover the first of the home’s four bedrooms. With ample space for a double bed alongside a wall of fitted wardrobes, soak up views of the garden beyond at the beginning and end of the day. Continuing along the landing, two further bedrooms are ideal as nurseries or home offices. The landing itself is a feature, with exposed stone catching the eye alongside a wealth of fitted solid wood wardrobes. Refresh and revive in the large family bathroom, with wooden flooring underfoot. Light flows in through the floor level window, providing privacy alongside illumination. Freshen up in the separate shower cubicle or indulge in a soak in the luxurious rolltop bathtub with showerhead attachment. There is also a wash basin and lavatory alongside linen closet storage. A Peaceful Haven Light-filled and serene, the principal bedroom awaits. A great size, with cream fitted wardrobes and drawers, this room maximises its potential, offering fantastic storage in relation to floor space for a spacious, airy feel. Pause a moment in the window seat that overlooks the quaint village street below. Putting Down Roots Step outside and enjoy the peace and tranquility of the spacious, private garden at No. 11, High Street. Securely fenced for children and pets, patio areas are perfect for al fresco dining, with a large lawn enhancing the rurality of the setting. There is ample opportunity to put your own, green-thumbed touch to this garden, with pretty borders ideal for planting. Take refuge from the sun in warmer months in the stylish summer house towards the rear of the garden. The Finer Details Freehold / Detached / Grade II listed / Conservation area / Dates back in parts to 17th & 18th centuries, since extended / Plot approx. 0.11 acre / Gas central heating / Mains gas, electricity, water and sewage / Peterborough City Council, tax band E / Double garage / Summer house with electricity and lighting Dimensions Ground Floor: approx. 75.0 sq. metres (807.1 sq. feet) / First Floor: approx. 60.0 sq. metres (645.3 sq. feet) / Total area: approx. 134.9 sq. metres (1452.4 sq. feet) On Your Doorstep A picturesque village with a rich tapestry of history, Castor is home to the Robin Hood and Little John Standing Stones, dating back to between the 12th and 14th centuries and which according to legend were the draughts from the arrows shot by the two outlaws from the church at Alwalton. Alongside its rich ancient history, Castor is home to the fine dining restaurant The Chubby Castor of the Fitzwilliam Arms, alongside Castor and Ailsworth Cricket Club. With Castor C of E Primary School and Castor & Ailsworth pre-school only minutes’ walk from the door, and renowned schools in nearby Stamford, Oundle and Peterborough, No. 11 High Street is well-served for families. Head into the Georgian market town of Stamford and browse the boutique shops and refuel in the many bistros and bars. Burghley House is well worth a visit with its famous annual Horse Trials and impressive gardens. Out and About In the neighbouring village of Ailsworth there is a handy medical centre, with the city of Peterborough just a short drive away. Home to a striking, 12th century cathedral, Peterborough also provides shopping and leisure facilities as well as being home to Peterborough City Hospital. Nearby, Nene Park is the region’s favourite place to get outdoors and enjoy nature. At the heart of the park is Ferry Meadows, the ideal destination for a family day out whether you’re looking to walk, cycle, fish, try some watersports, or just explore the meadows, lakes and woodland and visit one of the cafes, there is something for everyone at Ferry Meadows. Fitness fanatics can make use of the David Lloyd health club just five minutes from the home. Basking in the blissful tranquility of the countryside, No. 11, High Street is perfectly poised for transport links, situated near the A47 with easy access to Peterborough and its rail links to London in under an hour. Local Distances Peterborough 5 miles (10 minutes) / Market Deeping 8 miles (18 minutes) / Stamford 11 miles (20 minutes) / Oundle 14 miles (22 minutes) / Bourne 15 miles (29 minutes) Watch Our Property Tour Let Lottie guide you around No. 11 High Street with our PJ Unique Homes tour video, also shared on our Facebook page, Instagram, LinkedIn and YouTube, or call us and we'll email you the link. We'd love to show you around. You are welcome to arrange a viewing or we are happy to carry out a FaceTime video call from the property for you, if you'd prefer. Disclaimer Pelham James use all reasonable endeavours to supply accurate property information in line with the Consumer Protection from Unfair Trading Regulations 2008. These property details do not constitute any part of the offer or contract and all measurements are approximate. The matters in these particulars should be independently verified by prospective buyers. It should not be assumed that this property has all the necessary planning, building regulation or other consents. Any services, appliances and heating system(s) listed have not been checked or tested. Purchasers should make their own enquiries to the relevant authorities regarding the connection of any service. No person in the employment of Pelham James has any authority to make or give any representations or warranty whatever in relation to this property or these particulars or enter into any contract relating to this property on behalf of the vendor. Virtual Staging Please note we have used rendered / virtual staging for some of the images for illustrative representation purposes only.
EPC Rating: D No. 11 High Street, Castor Dating back to the 1750s, this Grade-II listed, handsome home features a large garden and offers quaint charm and traditional Georgian warmth within. Pull up onto the driveway to the side of the home, or park within the double garage, before making your way inside. Welcome Home Step inside the porch where coats can be hung up before making your way into the light and airy kitchen, where cream cabinetry brings traditionality in line with contemporary style. Offering plenty of storage, appliances include a gas Aga and large Belfast sink, with pantry cupboard also affording space for a fridge-freezer. Gleaming granite worktops present plenty of space for food preparation. Helping to keep the kitchen chore and clutter free, a handy utility room opens up from the kitchen, with Belfast sink, further storage and plumbing for a washing machine. There is access from here to a cloakroom with wash basin and lavatory. Relax and Unwind Flowing on from the kitchen, discover a characterful sitting room with exposed beams and stone corner fireplace, within which a log-burning stove issues cheerful warmth. Pause for a moment on the quaint window seat to admire the changing seasons in the garden. History at Your Fingertips Sense the history and heritage of the home as you make your way into the dining room. Robust stone walls serve as a buffer to the outside, and warmth emanates from the original stone fireplace, with open fire, as light shines in through the windows overlooking the front. Stone flooring underfoot and exposed beams in the ceiling above add to the ambience of the room. Another reception room is tucked off to the side of the dining room. Brimming with light courtesy of windows which frame views of the large garden to two sides, this could make a wonderful place to work or study from home. Bedtime Beckons A latched door from the dining hall leads to the staircase, ascending to the first floor. To the end of the landing, discover the first of the home’s four bedrooms. With ample space for a double bed alongside a wall of fitted wardrobes, soak up views of the garden beyond at the beginning and end of the day. Continuing along the landing, two further bedrooms are ideal as nurseries or home offices. The landing itself is a feature, with exposed stone catching the eye alongside a wealth of fitted solid wood wardrobes. Refresh and revive in the large family bathroom, with wooden flooring underfoot. Light flows in through the floor level window, providing privacy alongside illumination. Freshen up in the separate shower cubicle or indulge in a soak in the luxurious rolltop bathtub with showerhead attachment. There is also a wash basin and lavatory alongside linen closet storage. A Peaceful Haven Light-filled and serene, the principal bedroom awaits. A great size, with cream fitted wardrobes and drawers, this room maximises its potential, offering fantastic storage in relation to floor space for a spacious, airy feel. Pause a moment in the window seat that overlooks the quaint village street below. Putting Down Roots Step outside and enjoy the peace and tranquility of the spacious, private garden at No. 11, High Street. Securely fenced for children and pets, patio areas are perfect for al fresco dining, with a large lawn enhancing the rurality of the setting. There is ample opportunity to put your own, green-thumbed touch to this garden, with pretty borders ideal for planting. Take refuge from the sun in warmer months in the stylish summer house towards the rear of the garden. The Finer Details Freehold / Detached / Grade II listed / Conservation area / Dates back in parts to 17th & 18th centuries, since extended / Plot approx. 0.11 acre / Gas central heating / Mains gas, electricity, water and sewage / Peterborough City Council, tax band E / Double garage / Summer house with electricity and lighting Dimensions Ground Floor: approx. 75.0 sq. metres (807.1 sq. feet) / First Floor: approx. 60.0 sq. metres (645.3 sq. feet) / Total area: approx. 134.9 sq. metres (1452.4 sq. feet) On Your Doorstep A picturesque village with a rich tapestry of history, Castor is home to the Robin Hood and Little John Standing Stones, dating back to between the 12th and 14th centuries and which according to legend were the draughts from the arrows shot by the two outlaws from the church at Alwalton. Alongside its rich ancient history, Castor is home to the fine dining restaurant The Chubby Castor of the Fitzwilliam Arms, alongside Castor and Ailsworth Cricket Club. With Castor C of E Primary School and Castor & Ailsworth pre-school only minutes’ walk from the door, and renowned schools in nearby Stamford, Oundle and Peterborough, No. 11 High Street is well-served for families. Head into the Georgian market town of Stamford and browse the boutique shops and refuel in the many bistros and bars. Burghley House is well worth a visit with its famous annual Horse Trials and impressive gardens. Out and About In the neighbouring village of Ailsworth there is a handy medical centre, with the city of Peterborough just a short drive away. Home to a striking, 12th century cathedral, Peterborough also provides shopping and leisure facilities as well as being home to Peterborough City Hospital. Nearby, Nene Park is the region’s favourite place to get outdoors and enjoy nature. At the heart of the park is Ferry Meadows, the ideal destination for a family day out whether you’re looking to walk, cycle, fish, try some watersports, or just explore the meadows, lakes and woodland and visit one of the cafes, there is something for everyone at Ferry Meadows. Fitness fanatics can make use of the David Lloyd health club just five minutes from the home. Basking in the blissful tranquility of the countryside, No. 11, High Street is perfectly poised for transport links, situated near the A47 with easy access to Peterborough and its rail links to London in under an hour. Local Distances Peterborough 5 miles (10 minutes) / Market Deeping 8 miles (18 minutes) / Stamford 11 miles (20 minutes) / Oundle 14 miles (22 minutes) / Bourne 15 miles (29 minutes) Watch Our Property Tour Let Lottie guide you around No. 11 High Street with our PJ Unique Homes tour video, also shared on our Facebook page, Instagram, LinkedIn and YouTube, or call us and we'll email you the link. We'd love to show you around. You are welcome to arrange a viewing or we are happy to carry out a FaceTime video call from the property for you, if you'd prefer. Disclaimer Pelham James use all reasonable endeavours to supply accurate property information in line with the Consumer Protection from Unfair Trading Regulations 2008. These property details do not constitute any part of the offer or contract and all measurements are approximate. The matters in these particulars should be independently verified by prospective buyers. It should not be assumed that this property has all the necessary planning, building regulation or other consents. Any services, appliances and heating system(s) listed have not been checked or tested. Purchasers should make their own enquiries to the relevant authorities regarding the connection of any service. No person in the employment of Pelham James has any authority to make or give any representations or warranty whatever in relation to this property or these particulars or enter into any contract relating to this property on behalf of the vendor. Virtual Staging Please note we have used rendered / virtual staging for some of the images for illustrative representation purposes only.
Interested in this property?
Council tax
First listed
Over a month agoCastor, PE5
Marketed by
Pelham James - Oakham 3 Saddler's Court Oakham, Rutland LE15 7GHPlacebuzz mortgage repayment calculator
Monthly repayment
The Est. Mortgage is for a 25 years repayment mortgage based on a 10% deposit and a 5.5% annual interest. It is only intended as a guide. Make sure you obtain accurate figures from your lender before committing to any mortgage. Your home may be repossessed if you do not keep up repayments on a mortgage.
Castor, PE5 - Streetview
DISCLAIMER: Property descriptions and related information displayed on this page are marketing materials provided by Pelham James - Oakham. Placebuzz does not warrant or accept any responsibility for the accuracy or completeness of the property descriptions or related information provided here and they do not constitute property particulars. Please contact Pelham James - Oakham for full details and further information.





