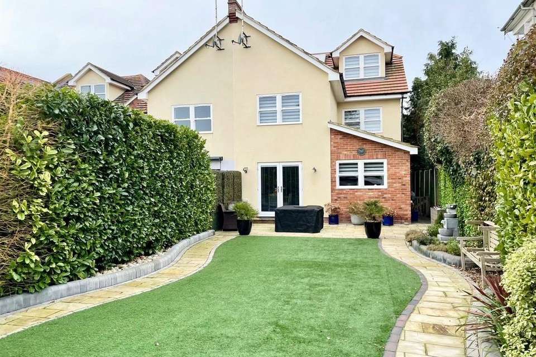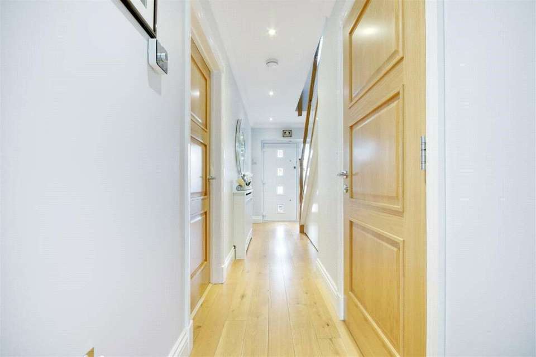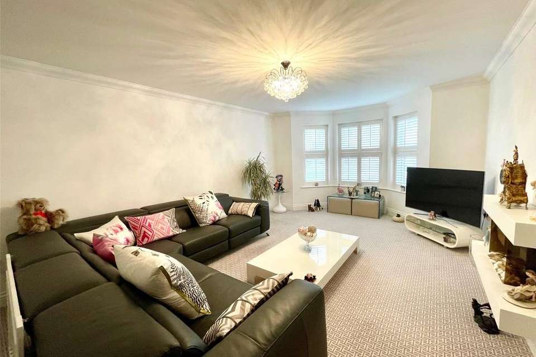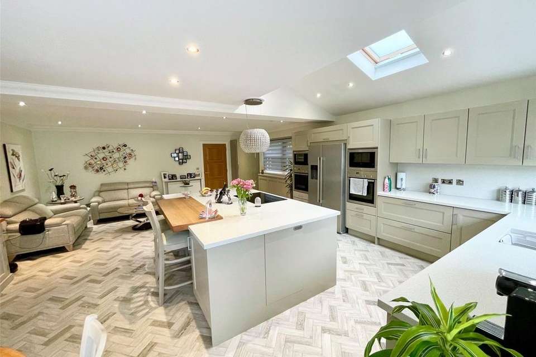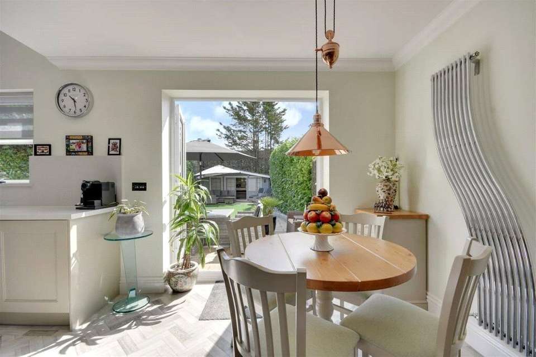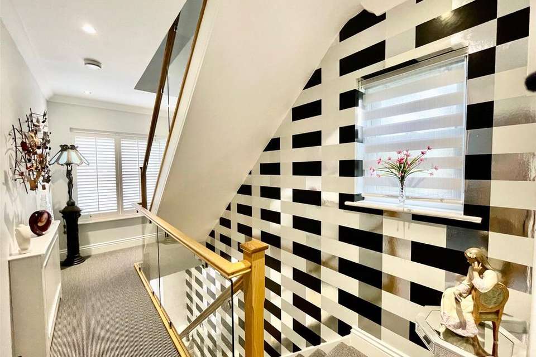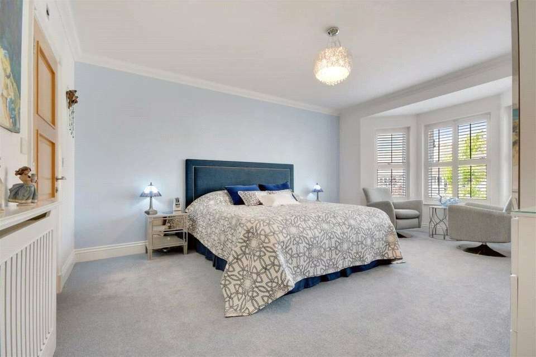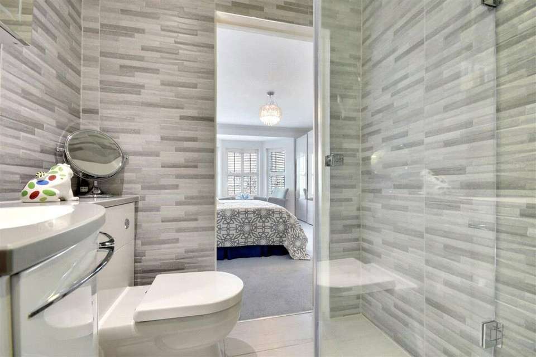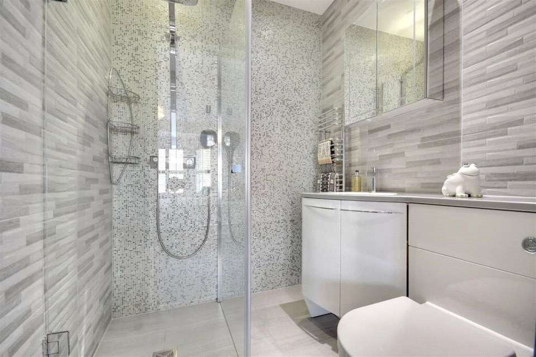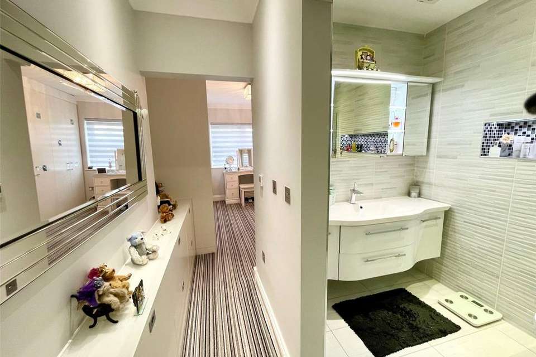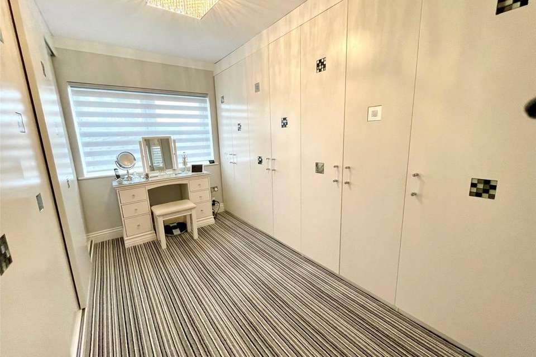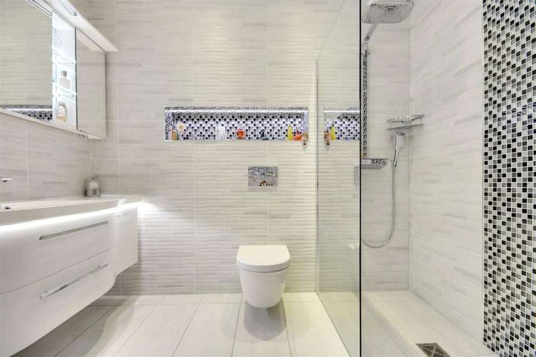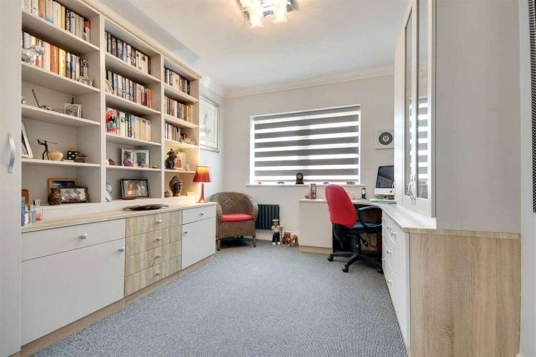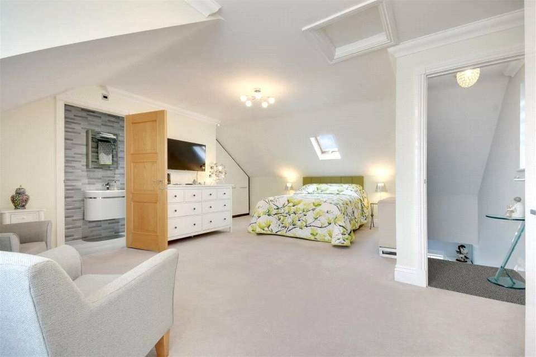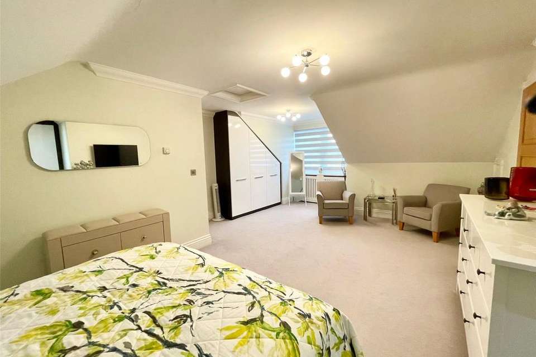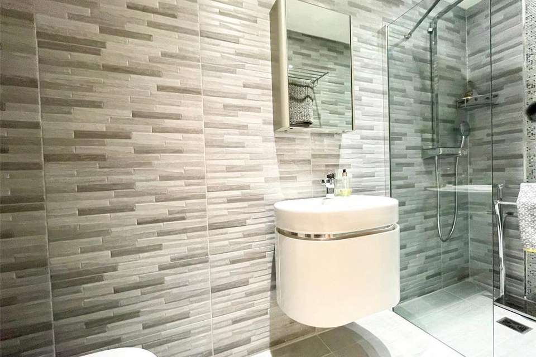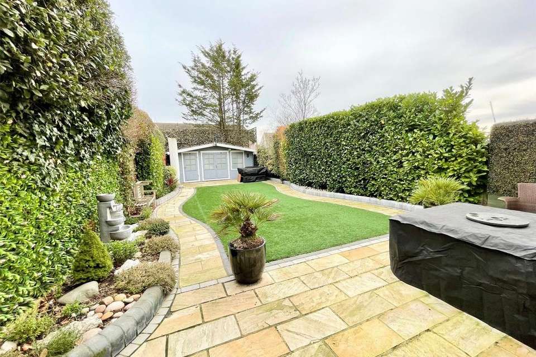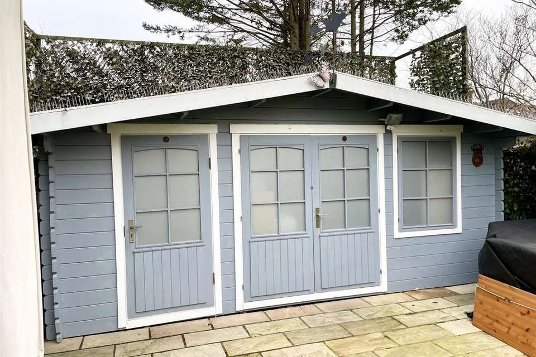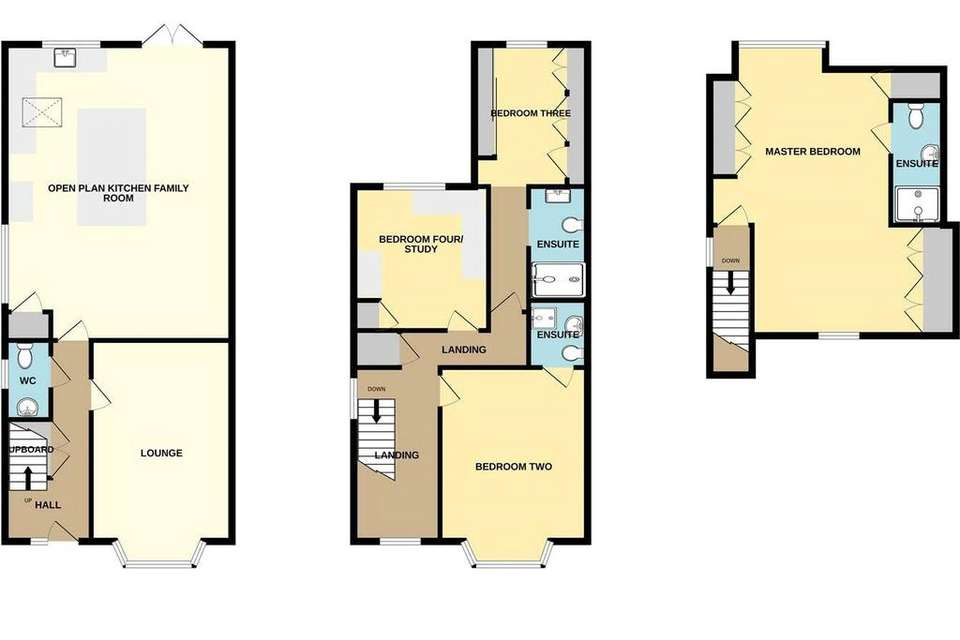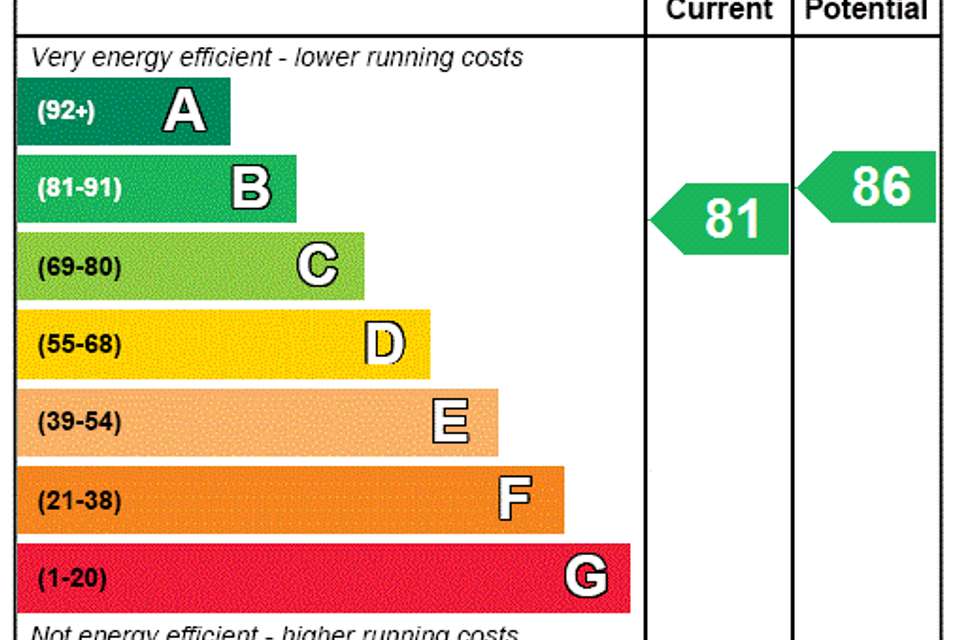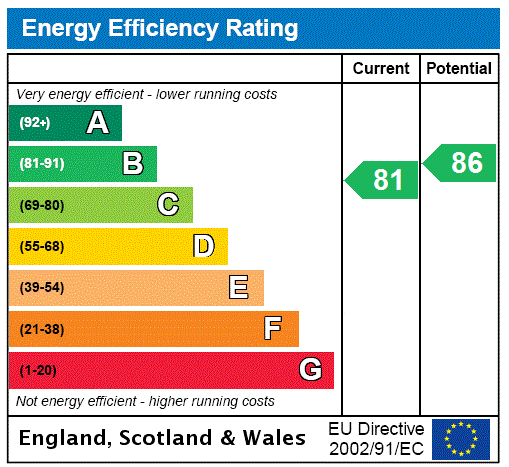4 bedroom semi-detached house for sale
Essex, SS9semi-detached house
bedrooms
Property photos
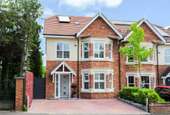
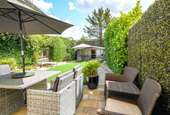
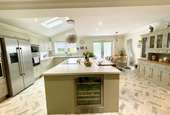
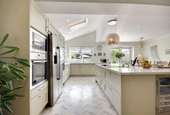
+27
Property description
A wonderful opportunity to purchase this truly stunning and luxuriously appointed four bedroom / three bathroom family home, of the highest quality. Eagerly sought after location on the Marine Estate within walking distance of Leigh Station, Marine Parade and Leigh Broadway.
FOUR DOUBLE BEDROOMS * THREE BATHROOMS ( TWO ENSUITES ) * EAGERLY SOUGHT AFTER MARINE ESTATE LOCATION * WALKING DISTANCE OF LEIGH BROADWAY AND LEIGH STATION * WESTLEIGH SCHOOL CATCHMENT AREA * LANDSCAPED GARDEN WITH DETACHED HOME OFFICE / SUMMER HOUSE * BLOCK PAVED OFF STREET PARKING FOR TWO VEHICLES * BUILT IN 2011 AND REFITTED TO THE HIGHEST QUALITY IN 2017 * STUNNING 25'3 X 20' OPEN PLAN KITCHEN /DINING /FAMILY ROOM * LARGE ELEGANT LOUNGE * IMPRESSIVE RECEPTION HALL * 19'8 X 16'4 MASTER BEDROOM SUITE WITH ENSUITE SHOWER ROOM * THREE FURTHER DOUBLE BEDROOMS* STYLISH LUXURIOUSLY APPOINTED LIVING ACCOMMODATION ARRANGED OVER THREE FLOORS * DOUBLE GLAZING* SOLAR PANELS * GAS CENTRAL HEATING * UNDERFLOOR HEATING ON THE GROUND FLOOR*
Covered Porch
Composite double glazed entrance door with double glazed full height window at side leading to the Reception Hall.
Reception Hall
With oak flooring, ceiling with down lights, glass panelled staircase to First Floor, radiator, understairs storage cupboard. Oak wood doors to accommodation.
Cloak / W.C
Double glazed window to side, ceramic tiled walls and floor, ceiling with down lights, luxury suite comprising wall sink unit and low flush W.C.
Elegant Lounge 20'9 X 13'1 (6.32m X 3.99m)
Double glazed window to front with shutter blinds, stylish feature fireplace.
Stunning Open Plan Kitchen/Dining/Family Room
25'3 X 20' ( 7.67m X 6.10m)
Double glazed windows to rear and side, double glazed double opening doors to the garden, feature high vaulted ceiling with double glazed sky light window and inset lights, radiator.
Extensive range of luxury fitted kitchen units comprising of cupboards, drawers, work surfaces and eye level cupboards, an impressive central island unit, all fitted with quartz work surfaces, inset sink unit with mixer tap. Range of high quality integrated appliances including induction hob set split level into the island unit. Stainless steel twin ovens, microwave oven and steam oven. American style fridge freezer to remain. Integrated washing machine, dishwasher and wine cooler. Amtico flooring.
First Floor
Landing
Double glazed windows to front and side, glass panelled staircase ballustrade with stairs leading to second floor. Radiator with decorative cover. Built in airing cupboard, ceiling with down lights.
Bedroom Two 17'9 X 12'9 (5.41m X 3.88m)
Double glazed bay window to front with shutter blinds, radiator, wiring for wall mounted T.V, door to en suite shower room.
En Suite Shower Room
Extractor fan, chrome heated towel rail, ceramic tiled walls and floor, luxury suite comprising double shower with overhead rain shower fitment and additional body shower fitment. Sink unit set into vanity cabinet with cupboards under, adjacent enclosed low flush W.C.
Bedroom Three/ Dressing Room 12' x 10.6 (3.66m X 3.2m) minimum measurement not including entrance recess and ensuite family shower room.
Double glazed window to rear, underfloor heating, extensive range of luxury floor to ceiling custom built wardrobes and storage cupboards. Loft access with ladder.
En Suite / Family Shower Room
Extractor fan, underfloor heating, ceramic tiled walls and floor, ceiling with down lights, motion sensor lighting. Suite comprising large shower with rain shower fitment and body shower fitment, stylish sink unit set into full width wall mounted vanity cabinet with storage cupboards and drawers under. Enclosed low flushing W.C.
Bedroom Four 12'7 X 10'10 (3.84m X 3.3m)
Double glazed window to rear, radiator, custom built bookshelves, storage cupboards, and office furniture with computer desk.
Second Floor
Landing
Double glazed window to side, glass panelled balustrade staircase from the First Floor, door to;
Bedroom One 19'8 X 16'4 (5.99 X 4.98m)
Double glazed windows to rear, double Velux window, access to boarded loft space. Fitted custom built wardrobes, door to En Suite Shower Room.
En Suite Shower Room
Extractor fan, beautiful ceramic tiled walls and floor, stylish luxury suite comprising large shower with glass screen, overhead rain shower and body shower fitment, wall sink unit and low flush W.C, ceiling with down lights.
Outside
A good sized beautifully landscaped Rear Garden with patio area to immediate rear of property, side entrance with gate to the Front Garden, outside water tap, artificial turfed lawn with raised shrub borders. Square paved pathway leading down to the rear of the garden where there is a most attractive detached home office/summer house, with power, light and adjacent garden storage area.
Front Garden
The Front Garden has an attractive block paved driveway / parking area for two vehicles.
FOUR DOUBLE BEDROOMS * THREE BATHROOMS ( TWO ENSUITES ) * EAGERLY SOUGHT AFTER MARINE ESTATE LOCATION * WALKING DISTANCE OF LEIGH BROADWAY AND LEIGH STATION * WESTLEIGH SCHOOL CATCHMENT AREA * LANDSCAPED GARDEN WITH DETACHED HOME OFFICE / SUMMER HOUSE * BLOCK PAVED OFF STREET PARKING FOR TWO VEHICLES * BUILT IN 2011 AND REFITTED TO THE HIGHEST QUALITY IN 2017 * STUNNING 25'3 X 20' OPEN PLAN KITCHEN /DINING /FAMILY ROOM * LARGE ELEGANT LOUNGE * IMPRESSIVE RECEPTION HALL * 19'8 X 16'4 MASTER BEDROOM SUITE WITH ENSUITE SHOWER ROOM * THREE FURTHER DOUBLE BEDROOMS* STYLISH LUXURIOUSLY APPOINTED LIVING ACCOMMODATION ARRANGED OVER THREE FLOORS * DOUBLE GLAZING* SOLAR PANELS * GAS CENTRAL HEATING * UNDERFLOOR HEATING ON THE GROUND FLOOR*
Covered Porch
Composite double glazed entrance door with double glazed full height window at side leading to the Reception Hall.
Reception Hall
With oak flooring, ceiling with down lights, glass panelled staircase to First Floor, radiator, understairs storage cupboard. Oak wood doors to accommodation.
Cloak / W.C
Double glazed window to side, ceramic tiled walls and floor, ceiling with down lights, luxury suite comprising wall sink unit and low flush W.C.
Elegant Lounge 20'9 X 13'1 (6.32m X 3.99m)
Double glazed window to front with shutter blinds, stylish feature fireplace.
Stunning Open Plan Kitchen/Dining/Family Room
25'3 X 20' ( 7.67m X 6.10m)
Double glazed windows to rear and side, double glazed double opening doors to the garden, feature high vaulted ceiling with double glazed sky light window and inset lights, radiator.
Extensive range of luxury fitted kitchen units comprising of cupboards, drawers, work surfaces and eye level cupboards, an impressive central island unit, all fitted with quartz work surfaces, inset sink unit with mixer tap. Range of high quality integrated appliances including induction hob set split level into the island unit. Stainless steel twin ovens, microwave oven and steam oven. American style fridge freezer to remain. Integrated washing machine, dishwasher and wine cooler. Amtico flooring.
First Floor
Landing
Double glazed windows to front and side, glass panelled staircase ballustrade with stairs leading to second floor. Radiator with decorative cover. Built in airing cupboard, ceiling with down lights.
Bedroom Two 17'9 X 12'9 (5.41m X 3.88m)
Double glazed bay window to front with shutter blinds, radiator, wiring for wall mounted T.V, door to en suite shower room.
En Suite Shower Room
Extractor fan, chrome heated towel rail, ceramic tiled walls and floor, luxury suite comprising double shower with overhead rain shower fitment and additional body shower fitment. Sink unit set into vanity cabinet with cupboards under, adjacent enclosed low flush W.C.
Bedroom Three/ Dressing Room 12' x 10.6 (3.66m X 3.2m) minimum measurement not including entrance recess and ensuite family shower room.
Double glazed window to rear, underfloor heating, extensive range of luxury floor to ceiling custom built wardrobes and storage cupboards. Loft access with ladder.
En Suite / Family Shower Room
Extractor fan, underfloor heating, ceramic tiled walls and floor, ceiling with down lights, motion sensor lighting. Suite comprising large shower with rain shower fitment and body shower fitment, stylish sink unit set into full width wall mounted vanity cabinet with storage cupboards and drawers under. Enclosed low flushing W.C.
Bedroom Four 12'7 X 10'10 (3.84m X 3.3m)
Double glazed window to rear, radiator, custom built bookshelves, storage cupboards, and office furniture with computer desk.
Second Floor
Landing
Double glazed window to side, glass panelled balustrade staircase from the First Floor, door to;
Bedroom One 19'8 X 16'4 (5.99 X 4.98m)
Double glazed windows to rear, double Velux window, access to boarded loft space. Fitted custom built wardrobes, door to En Suite Shower Room.
En Suite Shower Room
Extractor fan, beautiful ceramic tiled walls and floor, stylish luxury suite comprising large shower with glass screen, overhead rain shower and body shower fitment, wall sink unit and low flush W.C, ceiling with down lights.
Outside
A good sized beautifully landscaped Rear Garden with patio area to immediate rear of property, side entrance with gate to the Front Garden, outside water tap, artificial turfed lawn with raised shrub borders. Square paved pathway leading down to the rear of the garden where there is a most attractive detached home office/summer house, with power, light and adjacent garden storage area.
Front Garden
The Front Garden has an attractive block paved driveway / parking area for two vehicles.
Interested in this property?
Council tax
First listed
Over a month agoEnergy Performance Certificate
Essex, SS9
Marketed by
Town & Country - Leigh on Sea 1348 London Road Leigh on Sea, Essex SS9 2UHPlacebuzz mortgage repayment calculator
Monthly repayment
The Est. Mortgage is for a 25 years repayment mortgage based on a 10% deposit and a 5.5% annual interest. It is only intended as a guide. Make sure you obtain accurate figures from your lender before committing to any mortgage. Your home may be repossessed if you do not keep up repayments on a mortgage.
Essex, SS9 - Streetview
DISCLAIMER: Property descriptions and related information displayed on this page are marketing materials provided by Town & Country - Leigh on Sea. Placebuzz does not warrant or accept any responsibility for the accuracy or completeness of the property descriptions or related information provided here and they do not constitute property particulars. Please contact Town & Country - Leigh on Sea for full details and further information.






