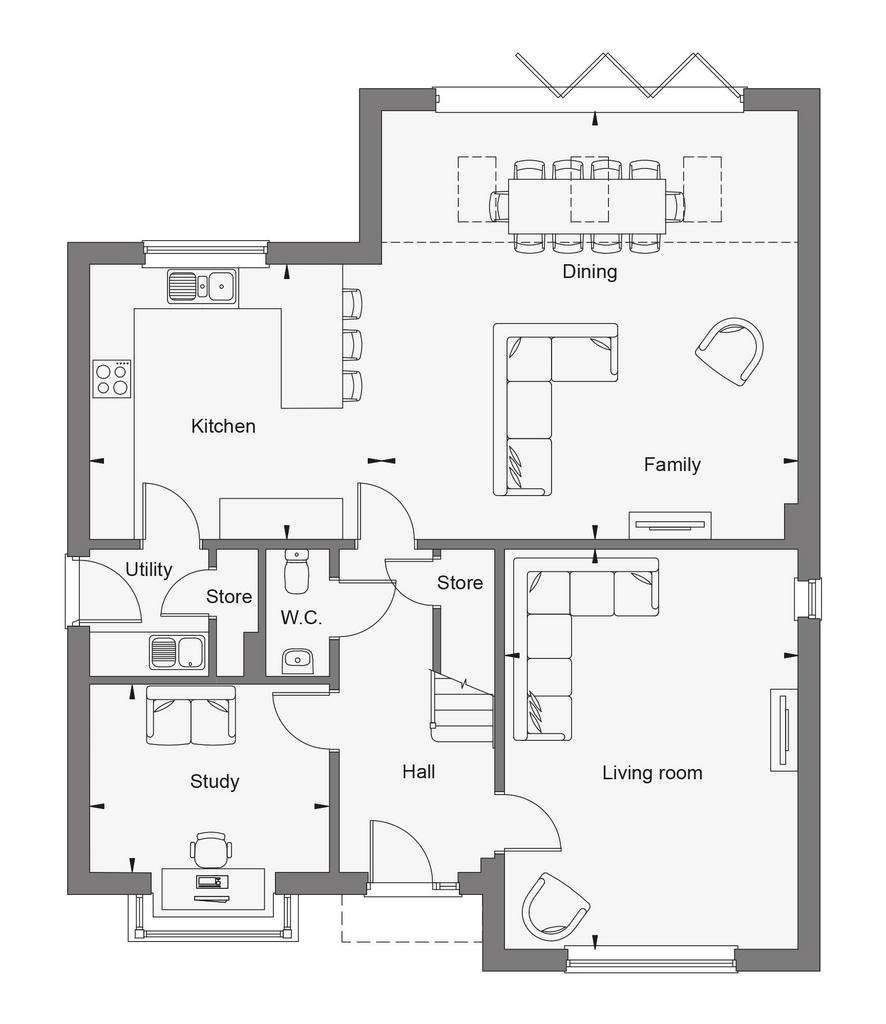5 bedroom detached house for sale
Gold Lane, Bedford MK40detached house
bedrooms

Property photos




+14
Property description
A substantial five bedroom detached family home with a wealth of accommodation, double garage, open plan living with bi-fold doors and three bathrooms!
This contemporary five-bedroom detached home features an impressive L-shaped, open-plan kitchen-dining-family room with bi-fold doors leading to the rear garden, a utility room with a large storage cupboard, a cloakroom, a cosy snug/study with feature bay window and a spacious living area.
On the first floor, you'll find a large landing, five generously sized bedrooms, four double and one single, a contemporary family bathroom and a double cupboard storage provision. You will also find that bedroom one boasts an ensuite shower room and a walk-in dressing area. Bedroom two also benefits from its own ensuite shower room.
The Blenheim is complete with a double garage, driveway parking for two cars and a private rear garden.
Home to sell? Discover our Moving Made Easy scheme! We could help sell your current home & contribute up to £5,000 towards your agents fees too. Speak to a member of our sales team today to find out more.
Plot Number: 129
Tenure: Freehold
Council Tax band : TBC
Homes shown: 165, 166, 185, 192 Homes handed: 129, 169, 180, 181 *No window to homes 166, 169.
Moving Made Easy available on selected plots and developments only and acceptance is at our sole discretion. We reserve the right to refuse to agree to Moving Made Easy and we are under no obligation to give reasons why. Estate agent fees paid up to a maximum of £5,000.
Price and details correct at time of distribution. All images, videos and virtual tours shown may be from another Dandara development and are for illustrative purposes only. They are for guidance only, may alter as work progresses and do not necessarily represent a true and accurate depiction of the finished product. Specification may also vary. Dimensions and details may vary and are subject to change.
what3words /// laminated.blessing.northward
Notice
Please note we have not tested any apparatus, fixtures, fittings, or services. Interested parties must undertake their own investigation into the working order of these items. All measurements are approximate and photographs provided for guidance only.
This contemporary five-bedroom detached home features an impressive L-shaped, open-plan kitchen-dining-family room with bi-fold doors leading to the rear garden, a utility room with a large storage cupboard, a cloakroom, a cosy snug/study with feature bay window and a spacious living area.
On the first floor, you'll find a large landing, five generously sized bedrooms, four double and one single, a contemporary family bathroom and a double cupboard storage provision. You will also find that bedroom one boasts an ensuite shower room and a walk-in dressing area. Bedroom two also benefits from its own ensuite shower room.
The Blenheim is complete with a double garage, driveway parking for two cars and a private rear garden.
Home to sell? Discover our Moving Made Easy scheme! We could help sell your current home & contribute up to £5,000 towards your agents fees too. Speak to a member of our sales team today to find out more.
Plot Number: 129
Tenure: Freehold
Council Tax band : TBC
Homes shown: 165, 166, 185, 192 Homes handed: 129, 169, 180, 181 *No window to homes 166, 169.
Moving Made Easy available on selected plots and developments only and acceptance is at our sole discretion. We reserve the right to refuse to agree to Moving Made Easy and we are under no obligation to give reasons why. Estate agent fees paid up to a maximum of £5,000.
Price and details correct at time of distribution. All images, videos and virtual tours shown may be from another Dandara development and are for illustrative purposes only. They are for guidance only, may alter as work progresses and do not necessarily represent a true and accurate depiction of the finished product. Specification may also vary. Dimensions and details may vary and are subject to change.
what3words /// laminated.blessing.northward
Notice
Please note we have not tested any apparatus, fixtures, fittings, or services. Interested parties must undertake their own investigation into the working order of these items. All measurements are approximate and photographs provided for guidance only.
Interested in this property?
Council tax
First listed
Over a month agoGold Lane, Bedford MK40
Marketed by
Layco Property Services - Aylesbury 24 Parton Rd Aylesbury HP20 1NGPlacebuzz mortgage repayment calculator
Monthly repayment
The Est. Mortgage is for a 25 years repayment mortgage based on a 10% deposit and a 5.5% annual interest. It is only intended as a guide. Make sure you obtain accurate figures from your lender before committing to any mortgage. Your home may be repossessed if you do not keep up repayments on a mortgage.
Gold Lane, Bedford MK40 - Streetview
DISCLAIMER: Property descriptions and related information displayed on this page are marketing materials provided by Layco Property Services - Aylesbury. Placebuzz does not warrant or accept any responsibility for the accuracy or completeness of the property descriptions or related information provided here and they do not constitute property particulars. Please contact Layco Property Services - Aylesbury for full details and further information.


















