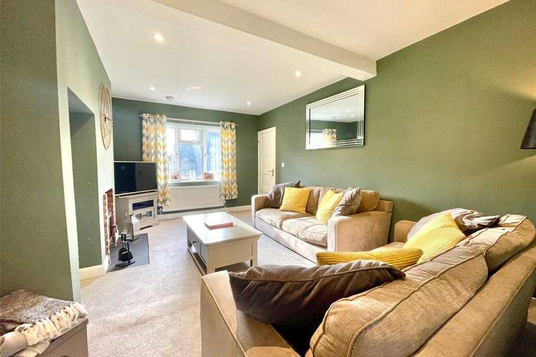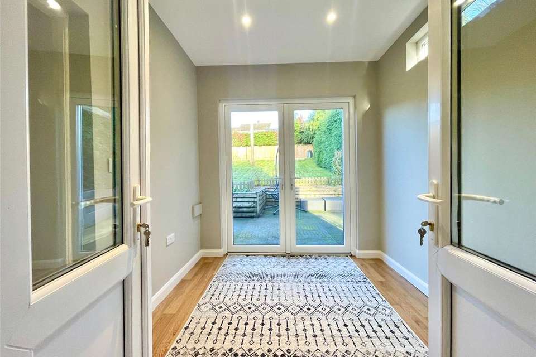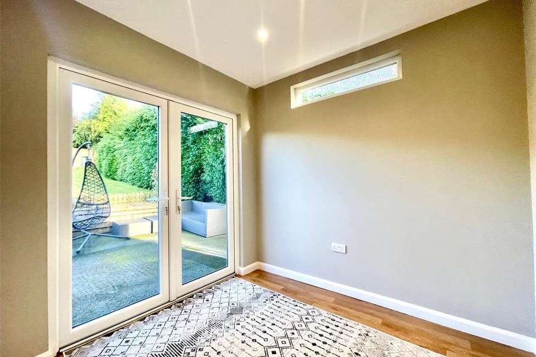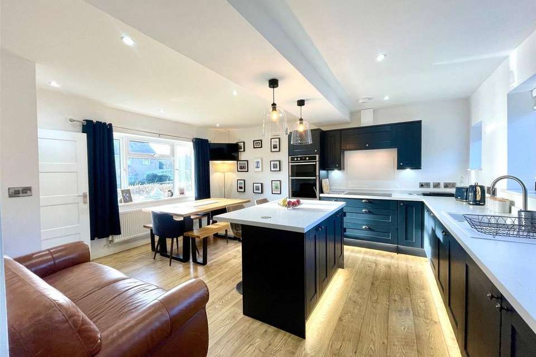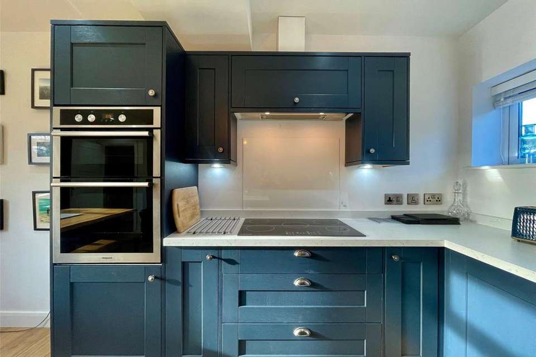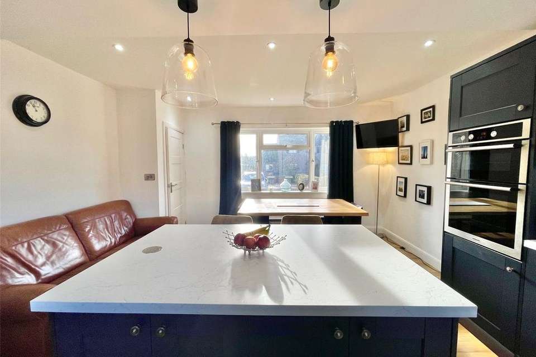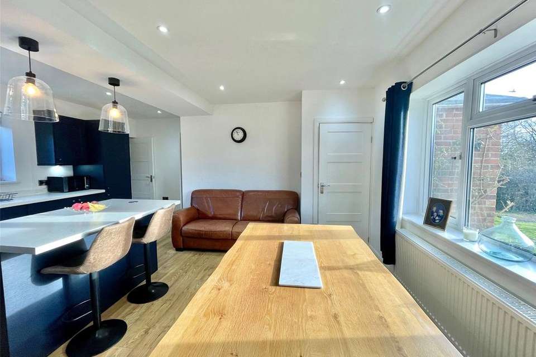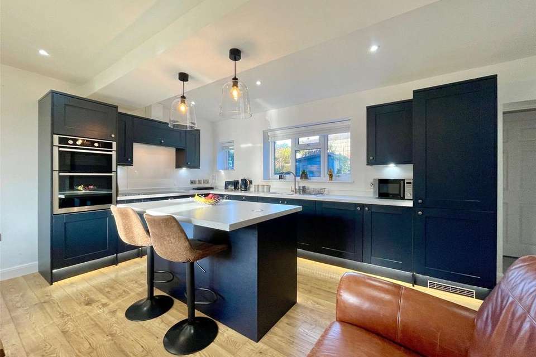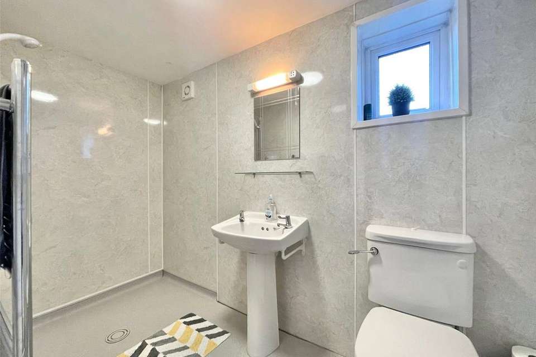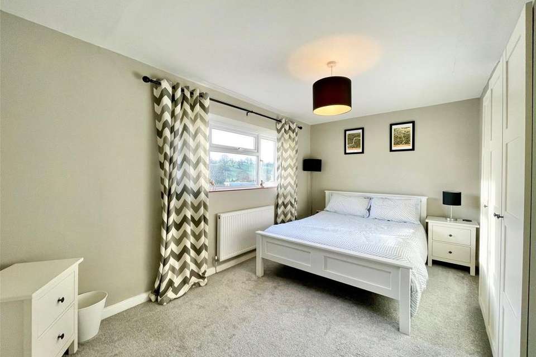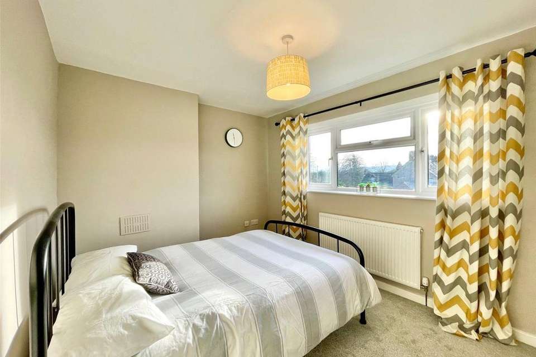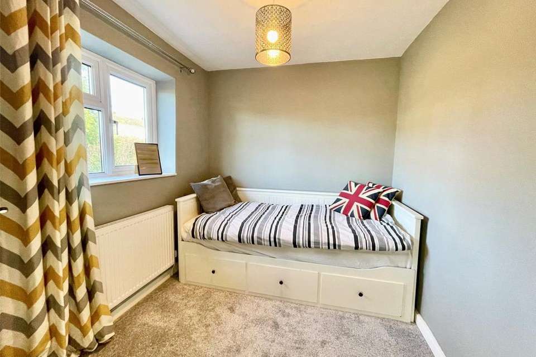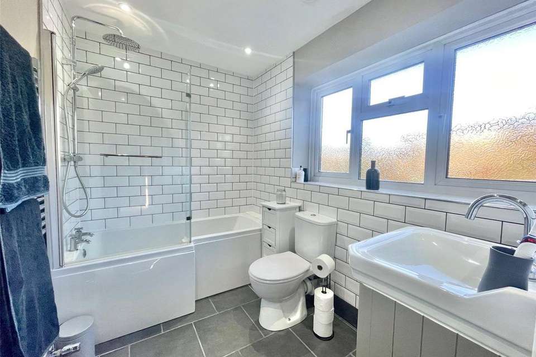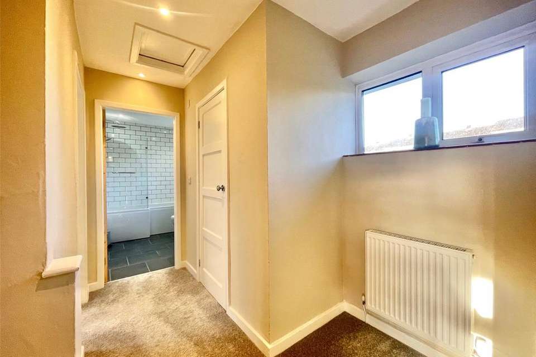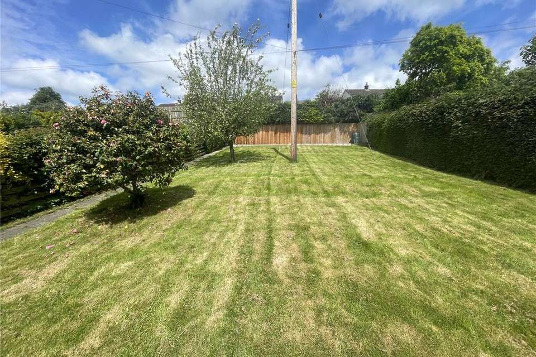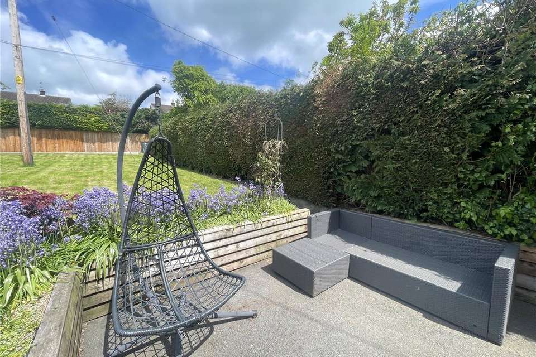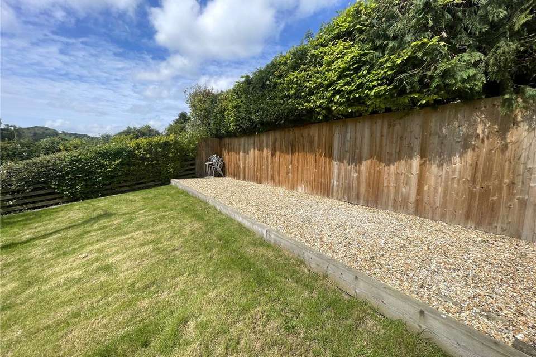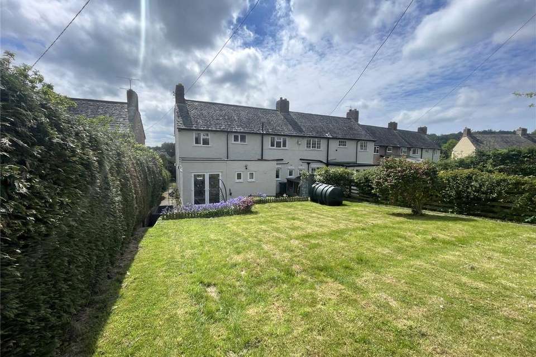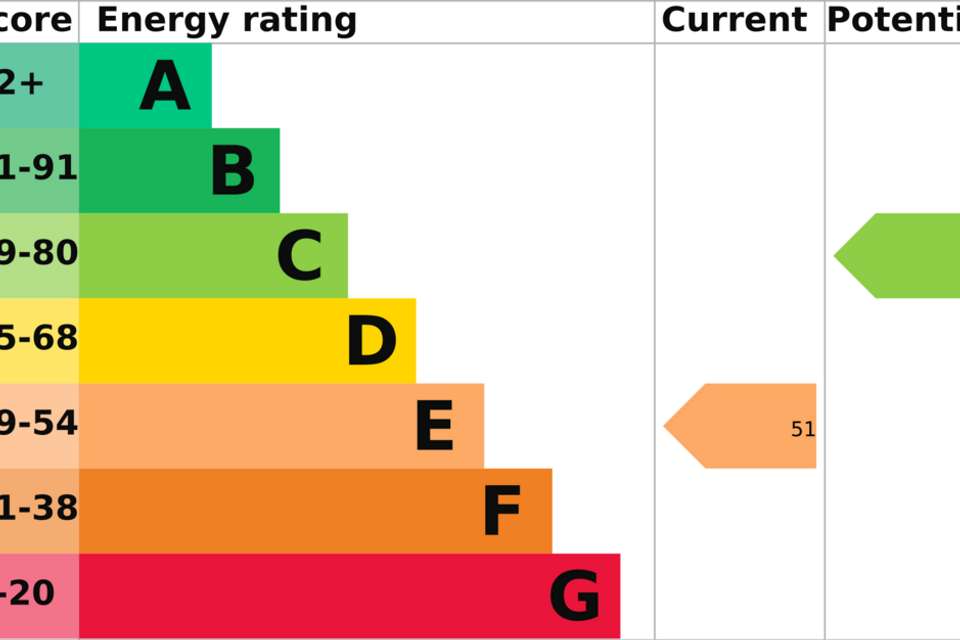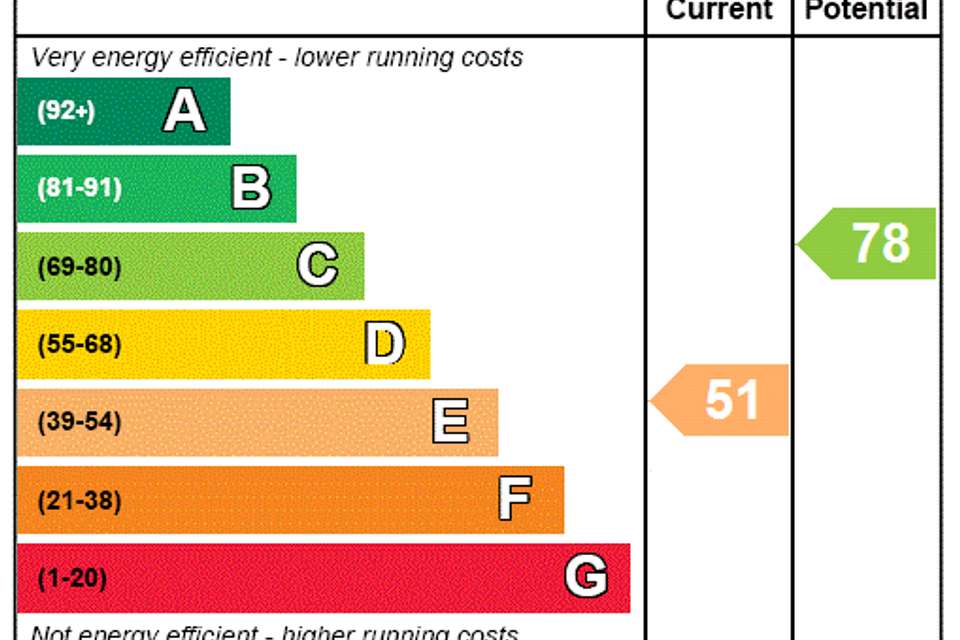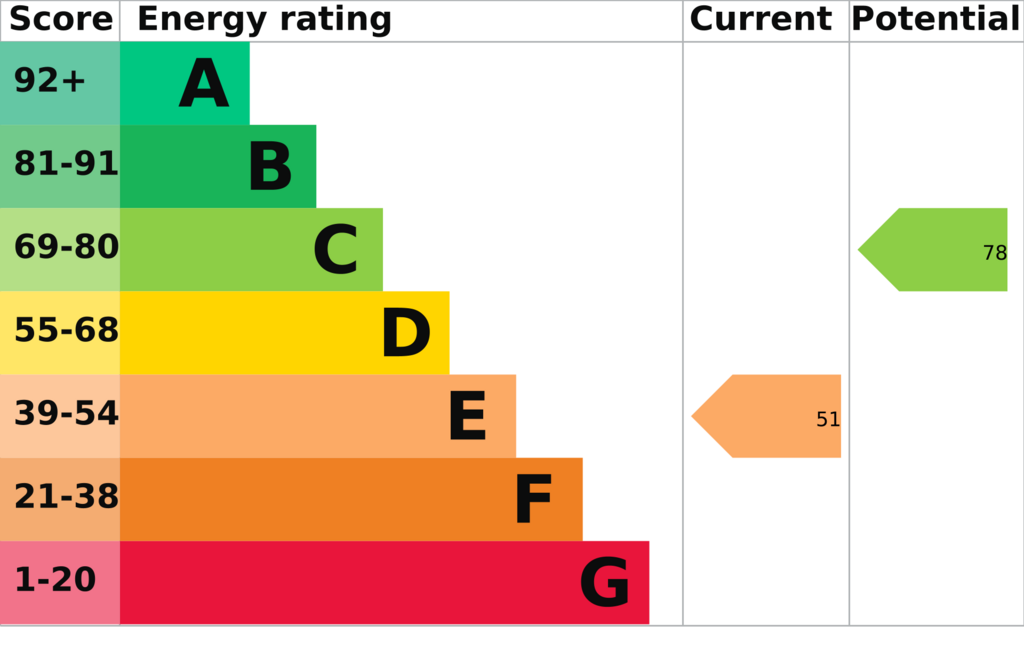3 bedroom semi-detached house for sale
Powys, SY21semi-detached house
bedrooms
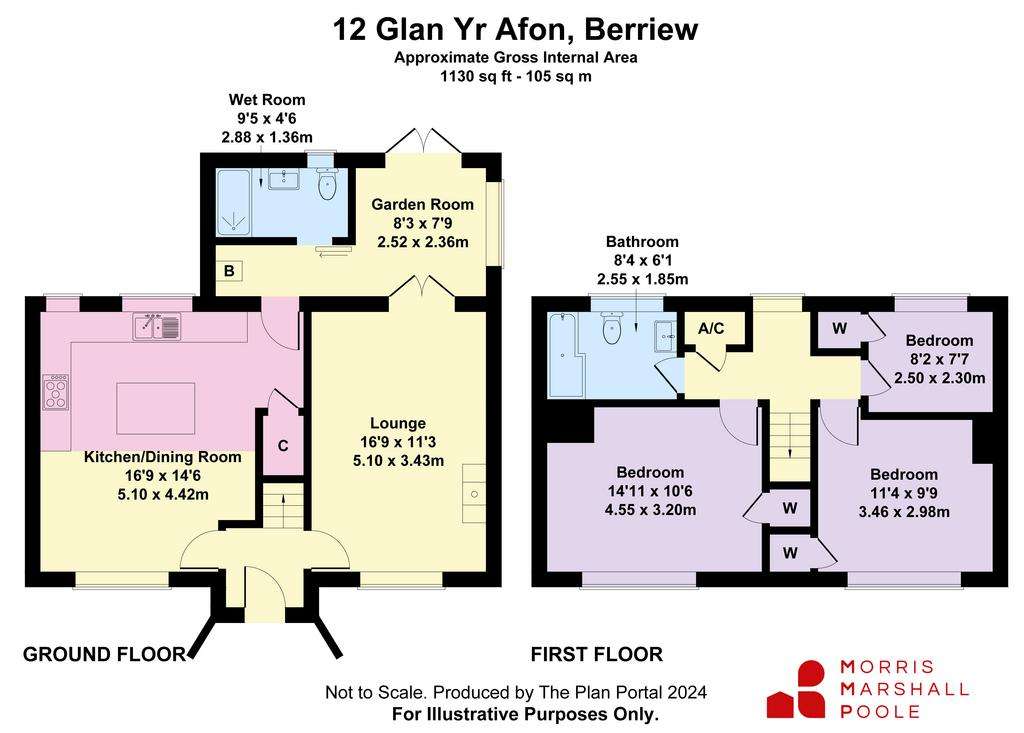
Property photos

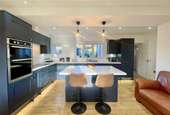
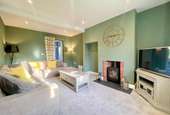
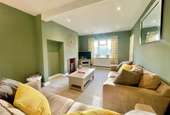
+20
Property description
12 Glan Yr Afon is a greatly improved semi detached family house which is beautifully presented and tastefully appointed throughout. The property is traditionally built with a random slate roof, having externally rendered brick walls and has the benefit of UPVC Double Glazing and Oil Central Heating. This particularly spacious home is in 'move in' condition of which viewing is highly recommended to fully appreciate.
From the Entrance Hall stairs lead to the first floor. On the ground floor is a delightful through Lounge with LED spotlights and woodburning stove set into a brick recess with slate hearth. French doors lead to the adjoining Garden Room which has scope for a variety of uses and there is a fully lined Wet Room with Mira electric shower and separate boiler area. A particular feature is the superb 'Living' Kitchen with Dining Area which has an attractive range of contemporary shaker style units with both plinth and under unit lighting and having integrated appliances of washing machine, dishwasher, fridge freezer, eye level double oven and 5 plate ceramic hob. There is also a feature island and breakfast bar and space to accommodate independent dining and occasional furniture.
On the first floor are 3 generous Bedrooms, 2 doubles overlook the front with a further Bedroom to the rear, all of which have built-in wardrobes. There is a stylish Bathroom with a 3 piece suite having a 'P' shaped bath with mixer shower above, vanity wash basin and W.C. Off the spacious Landing is a loft access hatch and the airing cupboard.
The property has a gravelled frontage with ample car parking and turning space with a perimeter pathway to the side together with lawned area. The rear garden is a feature of merit being well enclosed and generous in size. There is a patio area adjacent to the house with outside tap, log and refuse storage aswell as Garden Shed. Beyond is a large lawned plot with a pathway which leads to the head of the garden where there is a further gravelled seating area.
From the Entrance Hall stairs lead to the first floor. On the ground floor is a delightful through Lounge with LED spotlights and woodburning stove set into a brick recess with slate hearth. French doors lead to the adjoining Garden Room which has scope for a variety of uses and there is a fully lined Wet Room with Mira electric shower and separate boiler area. A particular feature is the superb 'Living' Kitchen with Dining Area which has an attractive range of contemporary shaker style units with both plinth and under unit lighting and having integrated appliances of washing machine, dishwasher, fridge freezer, eye level double oven and 5 plate ceramic hob. There is also a feature island and breakfast bar and space to accommodate independent dining and occasional furniture.
On the first floor are 3 generous Bedrooms, 2 doubles overlook the front with a further Bedroom to the rear, all of which have built-in wardrobes. There is a stylish Bathroom with a 3 piece suite having a 'P' shaped bath with mixer shower above, vanity wash basin and W.C. Off the spacious Landing is a loft access hatch and the airing cupboard.
The property has a gravelled frontage with ample car parking and turning space with a perimeter pathway to the side together with lawned area. The rear garden is a feature of merit being well enclosed and generous in size. There is a patio area adjacent to the house with outside tap, log and refuse storage aswell as Garden Shed. Beyond is a large lawned plot with a pathway which leads to the head of the garden where there is a further gravelled seating area.
Interested in this property?
Council tax
First listed
Over a month agoEnergy Performance Certificate
Powys, SY21
Marketed by
Morris Marshall & Poole - Welshpool 28 Broad Street Welshpool SY21 7RWPlacebuzz mortgage repayment calculator
Monthly repayment
The Est. Mortgage is for a 25 years repayment mortgage based on a 10% deposit and a 5.5% annual interest. It is only intended as a guide. Make sure you obtain accurate figures from your lender before committing to any mortgage. Your home may be repossessed if you do not keep up repayments on a mortgage.
Powys, SY21 - Streetview
DISCLAIMER: Property descriptions and related information displayed on this page are marketing materials provided by Morris Marshall & Poole - Welshpool. Placebuzz does not warrant or accept any responsibility for the accuracy or completeness of the property descriptions or related information provided here and they do not constitute property particulars. Please contact Morris Marshall & Poole - Welshpool for full details and further information.





