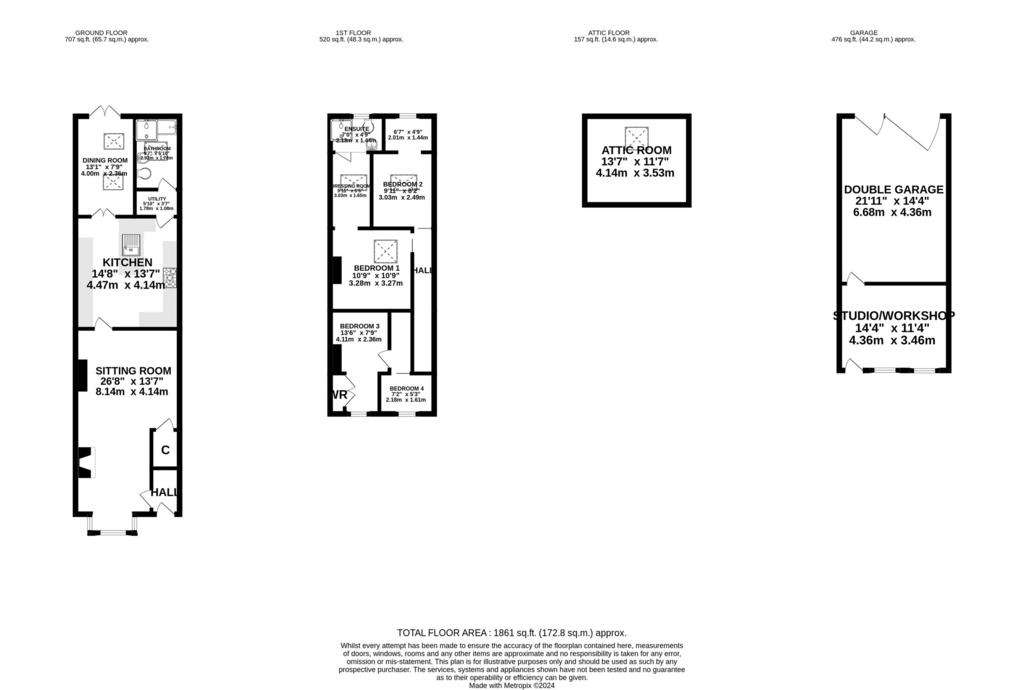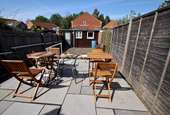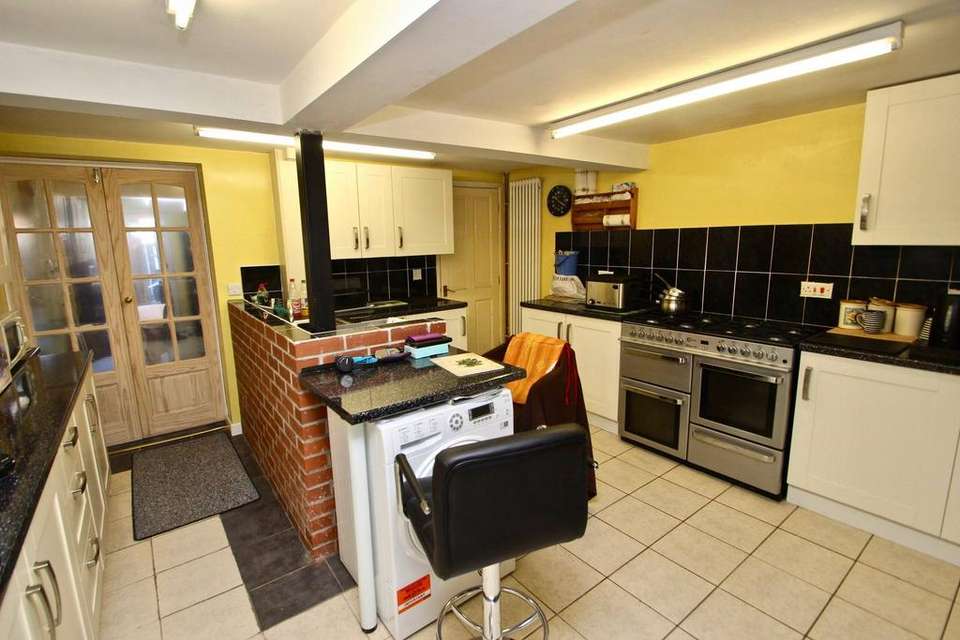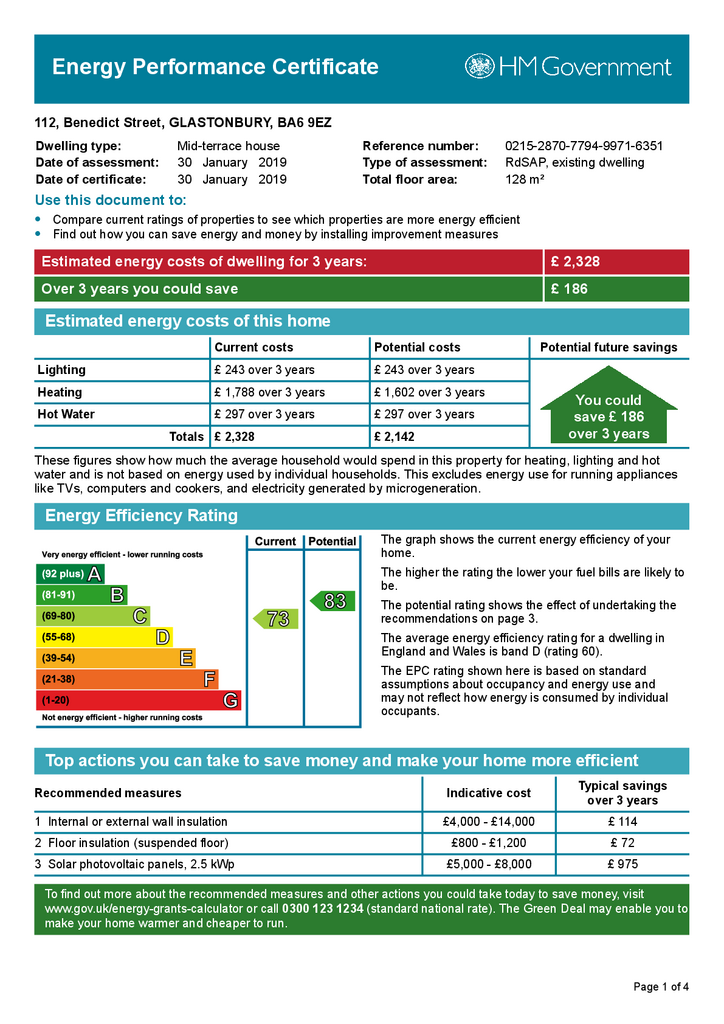4 bedroom terraced house for sale
Glastonbury, Somersetterraced house
bedrooms

Property photos




+11
Property description
Extended turn of the century mid terrace house, having three bedrooms, two reception rooms and two bathrooms, also benefitting from a garage with studio room and off road parking. Gas fired central heating and double glazing.
Accommodation
Extended turn of the century mid terrace house, having three bedrooms, two reception rooms and two bathrooms, also benefitting from a garage with studio room and off road parking. Gas fired central heating and double glazing. From the entrance hall, stairs rise to the first floor landing with a door on the left into the lounge. Here there is a window to the front, feature fireplace with inset gas fire, understair cupboard and doors opening into the kitchen/breakfast room. Fitted with a range of modern wall, base and drawer units having space and plumbing for a gas fired range cooker, upright fridge/freezer and washing machine. Doors open into the dining room extension with a further door into the utility room. This has space for a washing machine, wall mounted gas central heating boiler and door into the bathroom. Adapted for disabled use, there is a walk in shower, panelled bath, wash hand basin and WC.
On the first floor, stairs lead up to the second floor attic . room with further doors opening to the three bedrooms. Bedroom one has a velux roof light, with steps down into the dressing room extension, where a further door opens into an en-suite shower room. Bed two, also having a velux roof light, has an opening into a study/dressing area with window to the rear. Bedroom three at the front, has been divided into two rooms, but can simple revert back into one L-shaped room by removing the partition wall. The second floor attic has been converted, although cannot be included as a bedroom, having a velux window and eaves storage space.
Outside
The rear garden has been created with easy maintenance in mind, having a large patio extending from the dining room. A path then extends down to the foot of the garden, where a door opens into a studio room attached to the rear of the garage. This provides for a variety of potential uses (treatment, office etc.), subject to any necessary consents. Beyond here is a large garage/workshop, which can potentially contain two cars with doors opening onto the lane beyond, where there is also, conveniently, parking available for one car.
Location
The property is situated in Benedict Street and is within a level walk of the town centre which offers a good range of supermarkets, shops, cafes, restaurants, health centres and public houses. Glastonbury is famous for its Tor and Abbey Ruins and is 6 miles from the Cathedral City of Wells. More comprehensive facilities can be found in Street, 2 miles distant, where Clarks Village offers a wide range of shopping outlets, there are both indoor and open air swimming pools, Strode Theatre and Strode College. Access to the M5 motorway can be gained at Junction 23 some 14 miles.
Directions
From our Glastonbury office proceed down the High Street and at the bottom turn right down into Benedict Street. Continue along Benedict Street. The property is located towards the bottom on the right hand side.
Extended turn of the century mid terrace house, having three bedrooms, two reception rooms and two bathrooms, also benefitting from a garage with studio room and off road parking. Gas fired central heating and double glazing. From the entrance hall, stairs rise to the first floor landing with a door on the left into the lounge. Here there is a window to the front, feature fireplace with inset gas fire, understair cupboard and doors opening into the kitchen/breakfast room. Fitted with a range of modern wall, base and drawer units having space and plumbing for a gas fired range cooker, upright fridge/freezer and washing machine. Doors open into the dining room extension with a further door into the utility room. This has space for a washing machine, wall mounted gas central heating boiler and door into the bathroom. Adapted for disabled use, there is a walk in shower, panelled bath, wash hand basin and WC.
On the first floor, stairs lead up to the second floor attic . room with further doors opening to the three bedrooms. Bedroom one has a velux roof light, with steps down into the dressing room extension, where a further door opens into an en-suite shower room. Bed two, also having a velux roof light, has an opening into a study/dressing area with window to the rear. Bedroom three at the front, has been divided into two rooms, but can simple revert back into one L-shaped room by removing the partition wall. The second floor attic has been converted, although cannot be included as a bedroom, having a velux window and eaves storage space.
Accommodation
Extended turn of the century mid terrace house, having three bedrooms, two reception rooms and two bathrooms, also benefitting from a garage with studio room and off road parking. Gas fired central heating and double glazing. From the entrance hall, stairs rise to the first floor landing with a door on the left into the lounge. Here there is a window to the front, feature fireplace with inset gas fire, understair cupboard and doors opening into the kitchen/breakfast room. Fitted with a range of modern wall, base and drawer units having space and plumbing for a gas fired range cooker, upright fridge/freezer and washing machine. Doors open into the dining room extension with a further door into the utility room. This has space for a washing machine, wall mounted gas central heating boiler and door into the bathroom. Adapted for disabled use, there is a walk in shower, panelled bath, wash hand basin and WC.
On the first floor, stairs lead up to the second floor attic . room with further doors opening to the three bedrooms. Bedroom one has a velux roof light, with steps down into the dressing room extension, where a further door opens into an en-suite shower room. Bed two, also having a velux roof light, has an opening into a study/dressing area with window to the rear. Bedroom three at the front, has been divided into two rooms, but can simple revert back into one L-shaped room by removing the partition wall. The second floor attic has been converted, although cannot be included as a bedroom, having a velux window and eaves storage space.
Outside
The rear garden has been created with easy maintenance in mind, having a large patio extending from the dining room. A path then extends down to the foot of the garden, where a door opens into a studio room attached to the rear of the garage. This provides for a variety of potential uses (treatment, office etc.), subject to any necessary consents. Beyond here is a large garage/workshop, which can potentially contain two cars with doors opening onto the lane beyond, where there is also, conveniently, parking available for one car.
Location
The property is situated in Benedict Street and is within a level walk of the town centre which offers a good range of supermarkets, shops, cafes, restaurants, health centres and public houses. Glastonbury is famous for its Tor and Abbey Ruins and is 6 miles from the Cathedral City of Wells. More comprehensive facilities can be found in Street, 2 miles distant, where Clarks Village offers a wide range of shopping outlets, there are both indoor and open air swimming pools, Strode Theatre and Strode College. Access to the M5 motorway can be gained at Junction 23 some 14 miles.
Directions
From our Glastonbury office proceed down the High Street and at the bottom turn right down into Benedict Street. Continue along Benedict Street. The property is located towards the bottom on the right hand side.
Extended turn of the century mid terrace house, having three bedrooms, two reception rooms and two bathrooms, also benefitting from a garage with studio room and off road parking. Gas fired central heating and double glazing. From the entrance hall, stairs rise to the first floor landing with a door on the left into the lounge. Here there is a window to the front, feature fireplace with inset gas fire, understair cupboard and doors opening into the kitchen/breakfast room. Fitted with a range of modern wall, base and drawer units having space and plumbing for a gas fired range cooker, upright fridge/freezer and washing machine. Doors open into the dining room extension with a further door into the utility room. This has space for a washing machine, wall mounted gas central heating boiler and door into the bathroom. Adapted for disabled use, there is a walk in shower, panelled bath, wash hand basin and WC.
On the first floor, stairs lead up to the second floor attic . room with further doors opening to the three bedrooms. Bedroom one has a velux roof light, with steps down into the dressing room extension, where a further door opens into an en-suite shower room. Bed two, also having a velux roof light, has an opening into a study/dressing area with window to the rear. Bedroom three at the front, has been divided into two rooms, but can simple revert back into one L-shaped room by removing the partition wall. The second floor attic has been converted, although cannot be included as a bedroom, having a velux window and eaves storage space.
Interested in this property?
Council tax
First listed
Over a month agoEnergy Performance Certificate
Glastonbury, Somerset
Marketed by
Holland & Odam - Glastonbury 30 High Street Glastonbury BA6 9DXPlacebuzz mortgage repayment calculator
Monthly repayment
The Est. Mortgage is for a 25 years repayment mortgage based on a 10% deposit and a 5.5% annual interest. It is only intended as a guide. Make sure you obtain accurate figures from your lender before committing to any mortgage. Your home may be repossessed if you do not keep up repayments on a mortgage.
Glastonbury, Somerset - Streetview
DISCLAIMER: Property descriptions and related information displayed on this page are marketing materials provided by Holland & Odam - Glastonbury. Placebuzz does not warrant or accept any responsibility for the accuracy or completeness of the property descriptions or related information provided here and they do not constitute property particulars. Please contact Holland & Odam - Glastonbury for full details and further information.
















