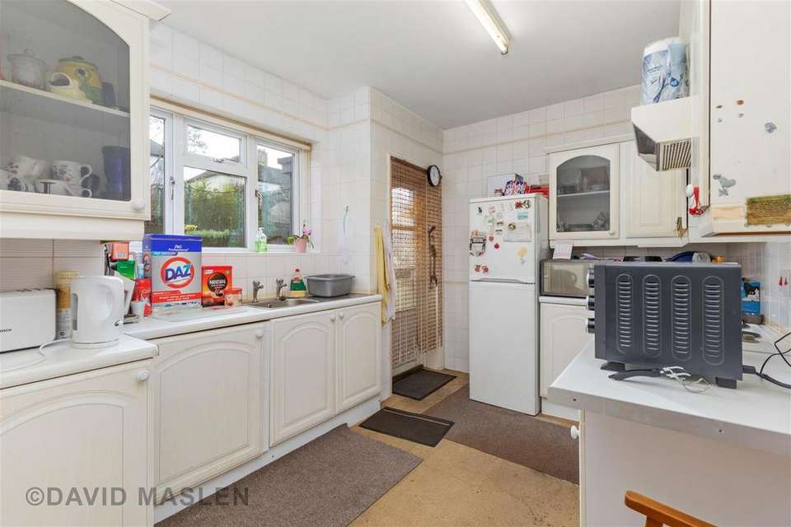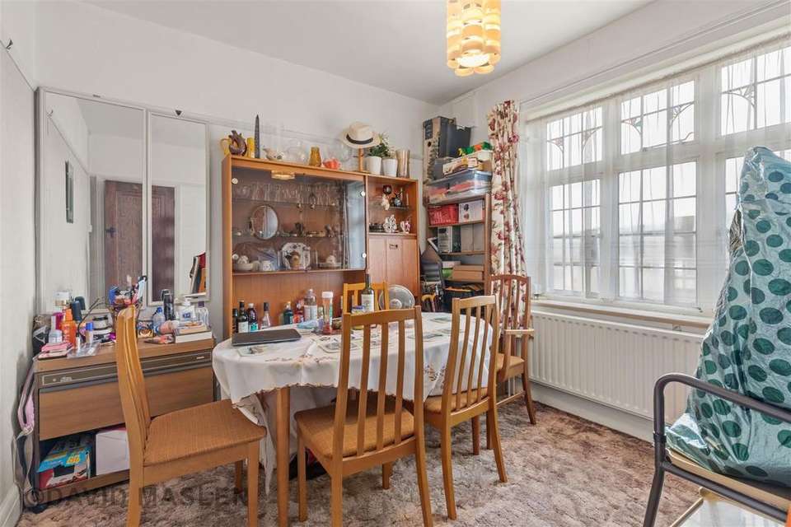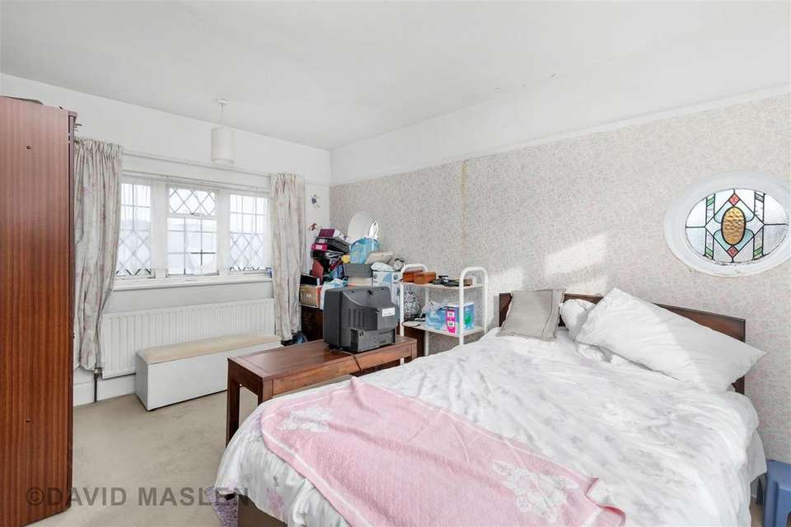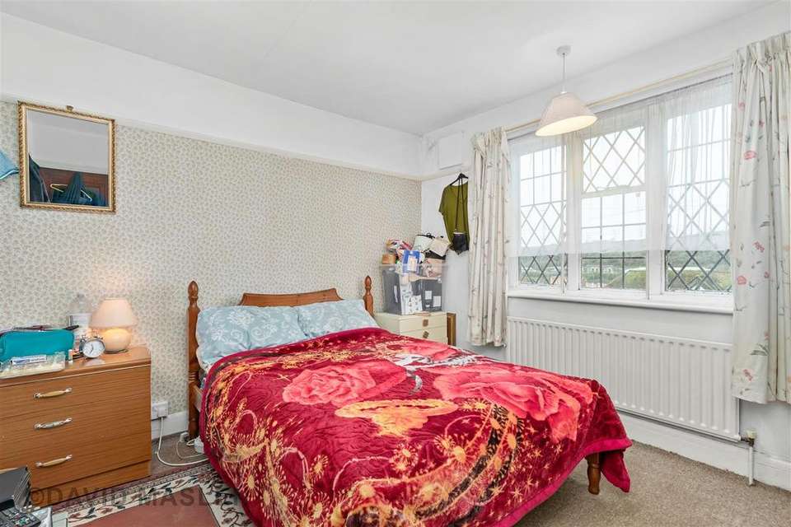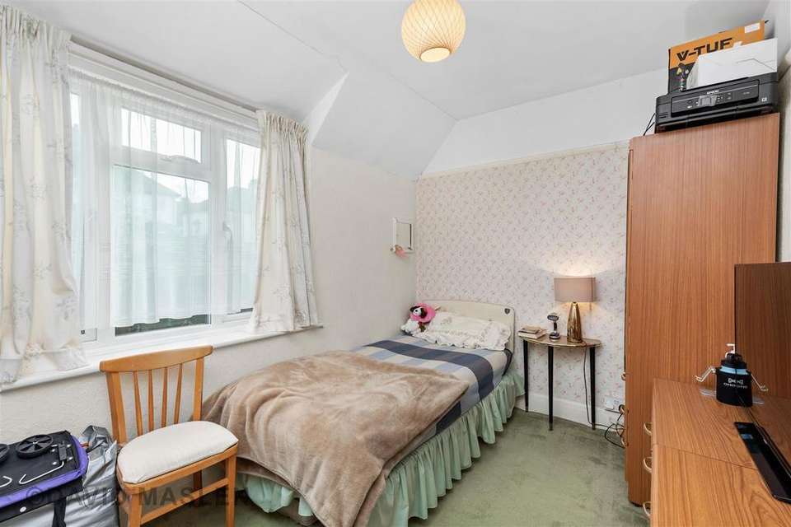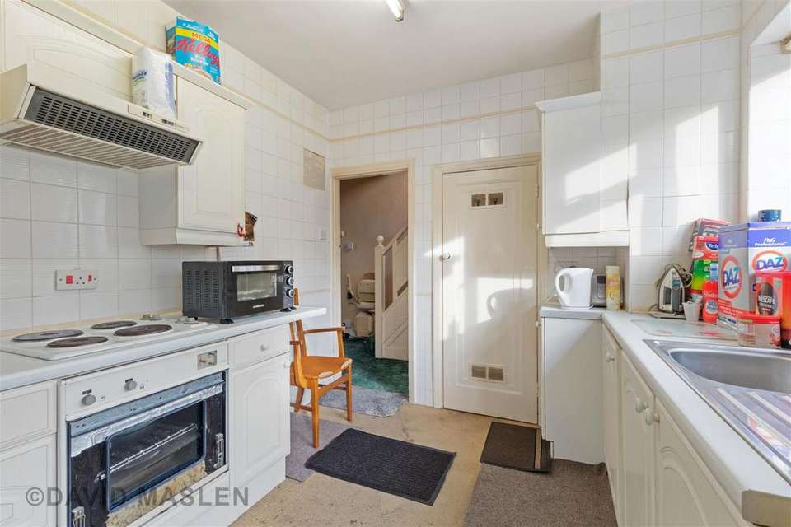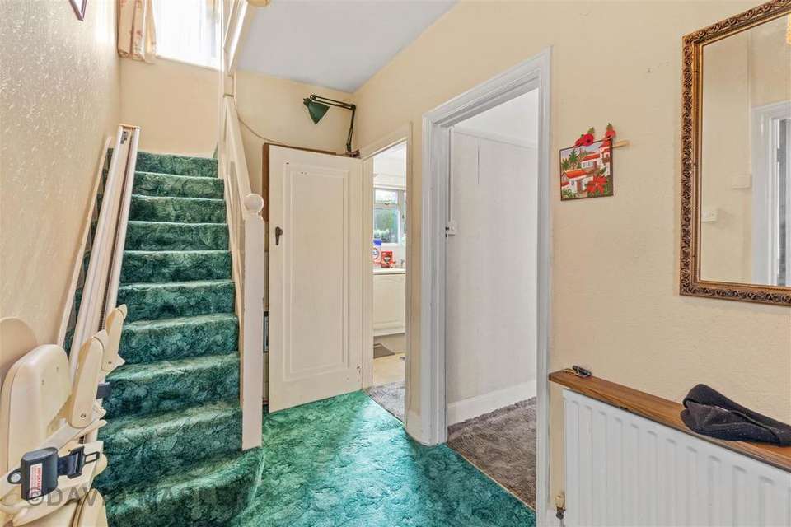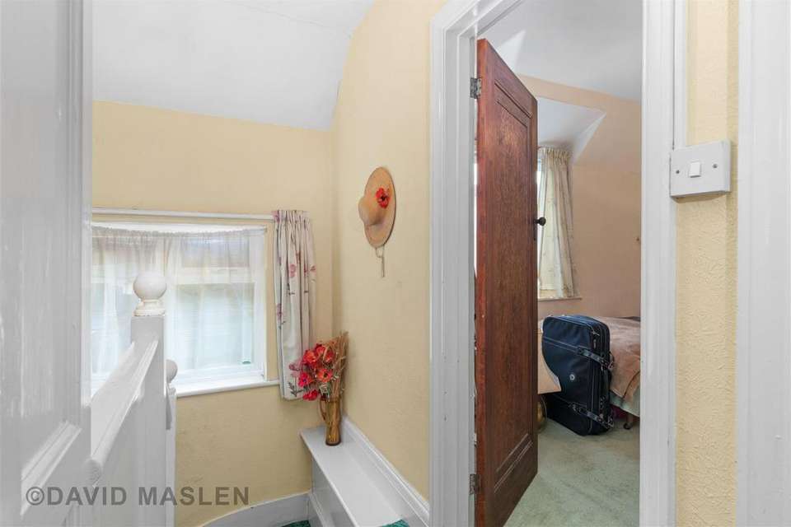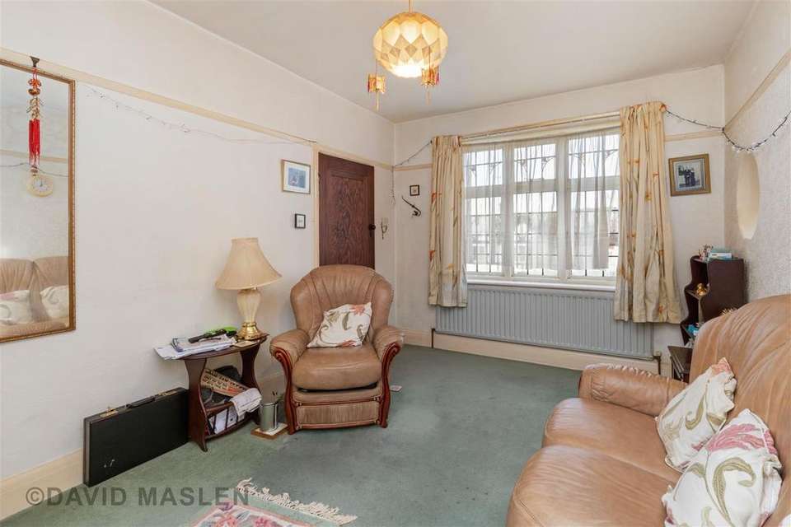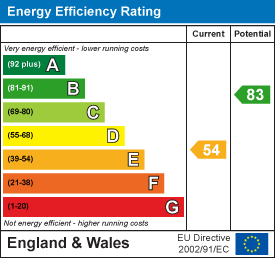3 bedroom house for sale
Nyetimber Hill, Brightonhouse
bedrooms
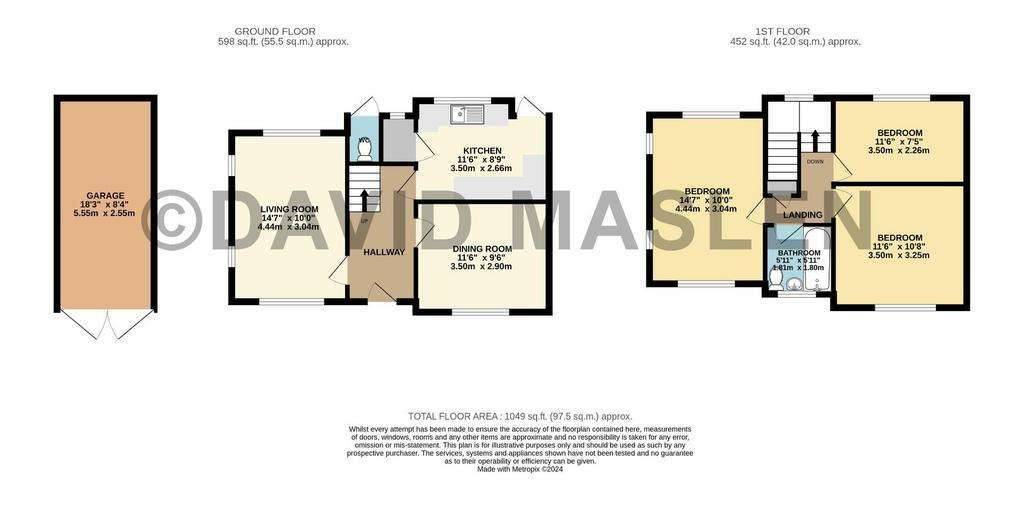
Property photos


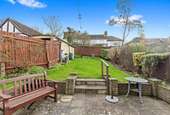

+13
Property description
Attractive 3 bedroom 2 reception room DOUBLE FRONTED HOUSE located in this sought after location. Other highlights include fitted kitchen, GAS HEATING, family bathroom W.C., GARAGE & a lovely rear garden. There is also potential to extend subject to the necessary consents being obtained. Viewings are highly recommended. Energy Rating: E54 Exclusive to Maslen Estate Agents.
Solid wood front door with decorative stained glass inserts leading to:
Entrance Hall - Central heating radiator, understairs storage cupboard, stairs rising to first floor, door to:
Lounge - 2 x central heating radiators, picture rail, 2 x feature porthole windows with decorative stained glass inserts to side, leaded light windows with decorative glass inserts to front, uPVC double glazed window to rear overlooking rear garden.
Dining Room - Central heating radiator, picture rail, leaded light window with decorative stained glass inserts to front.
Kitchen - Range of wall, base & drawer units with roll edged laminated work surfaces over, inset stainless steel single drainer sink unit, inset 4 burner electric hob with cooker hood over, space for upright fridge/freezer, fully tiled walls, cupboard housing gas boiler, uPVC double glazed window to rear overlooking rear garden, door to rear leading to rear garden.
First Floor Landing - uPVC double glazed window to rear, hatch to loft space, door to:
Bedroom - Central heating radiator, picture rail, leaded light window to front.
Bedroom - 2 x central heating radiators, picture rail, leaded light window to front, uPVC double glazed window to rear overlooking rear garden.
Bedroom - Picture rail, uPVC double glazed window to rear overlooking rear garden.
Family Bathroom/W.C. - Comprising panelled bath with mixer tap & shower attachment, pedestal wash hand basin, low level close coupled push button W.C., part tiled walls, central heating radiator, 2 x windows with decorative stained glass inserts to front.
Outside -
Front Garden - Mainly laid to lawn, shared driveway to side leading to:
Garage - Detached garage with wooden double doors.
Rear Garden - Attractive paved & lawned rear garden with shrub borders.
Total Approx Floor Area: - 1049 sq.ft. (97.5 sq.m.)
Parking Zone: D -
Council Tax Band: C -
V1 -
Solid wood front door with decorative stained glass inserts leading to:
Entrance Hall - Central heating radiator, understairs storage cupboard, stairs rising to first floor, door to:
Lounge - 2 x central heating radiators, picture rail, 2 x feature porthole windows with decorative stained glass inserts to side, leaded light windows with decorative glass inserts to front, uPVC double glazed window to rear overlooking rear garden.
Dining Room - Central heating radiator, picture rail, leaded light window with decorative stained glass inserts to front.
Kitchen - Range of wall, base & drawer units with roll edged laminated work surfaces over, inset stainless steel single drainer sink unit, inset 4 burner electric hob with cooker hood over, space for upright fridge/freezer, fully tiled walls, cupboard housing gas boiler, uPVC double glazed window to rear overlooking rear garden, door to rear leading to rear garden.
First Floor Landing - uPVC double glazed window to rear, hatch to loft space, door to:
Bedroom - Central heating radiator, picture rail, leaded light window to front.
Bedroom - 2 x central heating radiators, picture rail, leaded light window to front, uPVC double glazed window to rear overlooking rear garden.
Bedroom - Picture rail, uPVC double glazed window to rear overlooking rear garden.
Family Bathroom/W.C. - Comprising panelled bath with mixer tap & shower attachment, pedestal wash hand basin, low level close coupled push button W.C., part tiled walls, central heating radiator, 2 x windows with decorative stained glass inserts to front.
Outside -
Front Garden - Mainly laid to lawn, shared driveway to side leading to:
Garage - Detached garage with wooden double doors.
Rear Garden - Attractive paved & lawned rear garden with shrub borders.
Total Approx Floor Area: - 1049 sq.ft. (97.5 sq.m.)
Parking Zone: D -
Council Tax Band: C -
V1 -
Council tax
First listed
Over a month agoEnergy Performance Certificate
Nyetimber Hill, Brighton
Placebuzz mortgage repayment calculator
Monthly repayment
The Est. Mortgage is for a 25 years repayment mortgage based on a 10% deposit and a 5.5% annual interest. It is only intended as a guide. Make sure you obtain accurate figures from your lender before committing to any mortgage. Your home may be repossessed if you do not keep up repayments on a mortgage.
Nyetimber Hill, Brighton - Streetview
DISCLAIMER: Property descriptions and related information displayed on this page are marketing materials provided by Maslen Estate Agents - Lewes Road. Placebuzz does not warrant or accept any responsibility for the accuracy or completeness of the property descriptions or related information provided here and they do not constitute property particulars. Please contact Maslen Estate Agents - Lewes Road for full details and further information.


