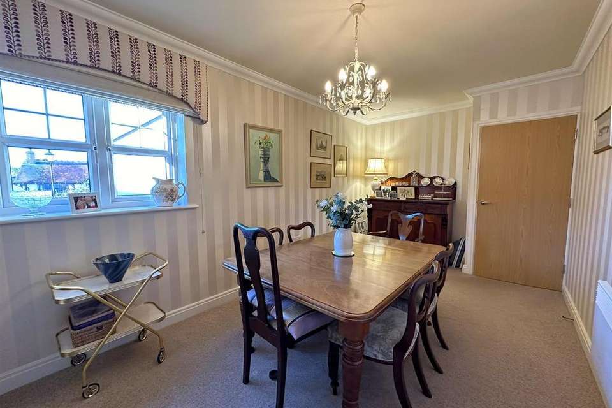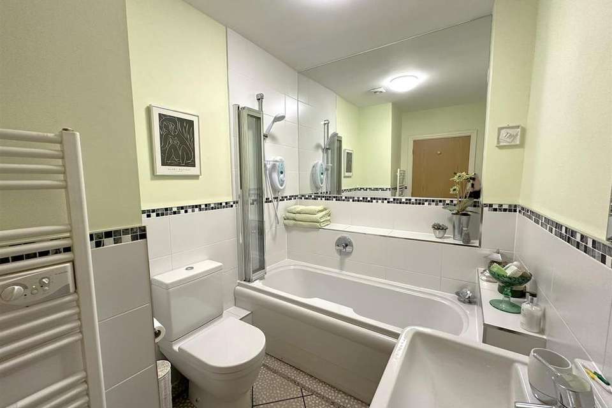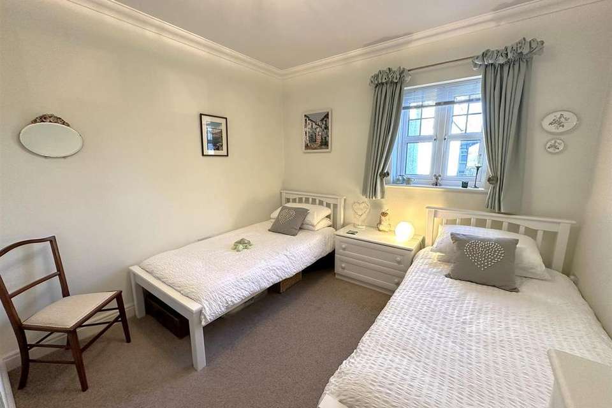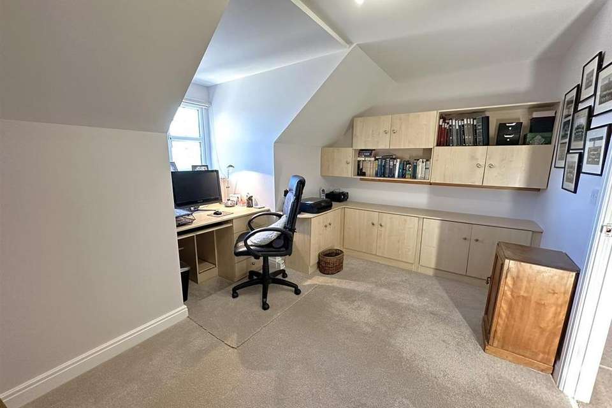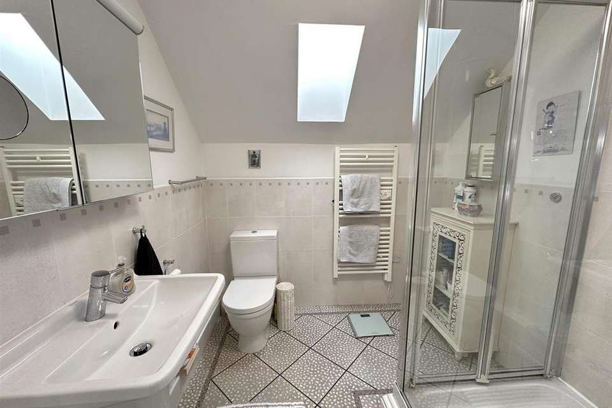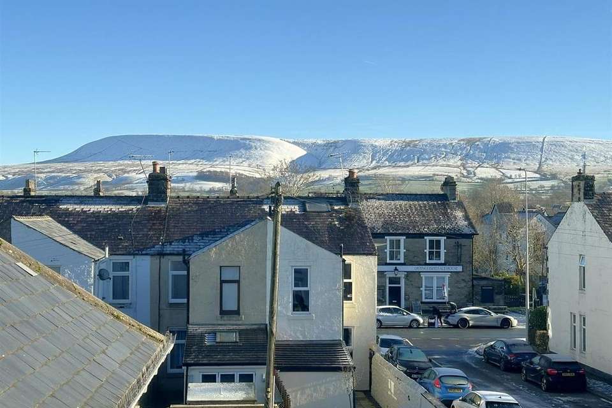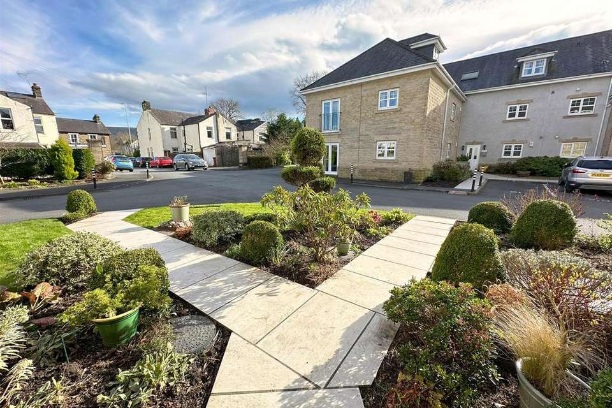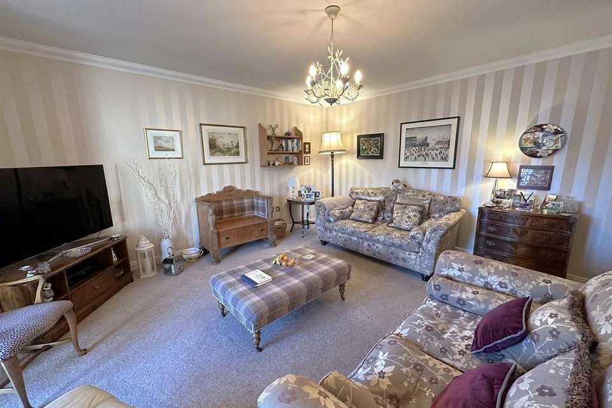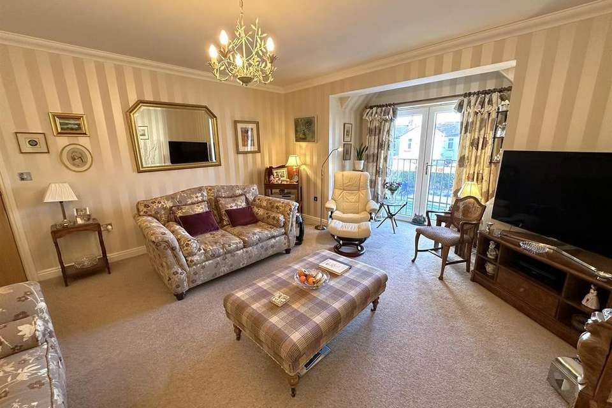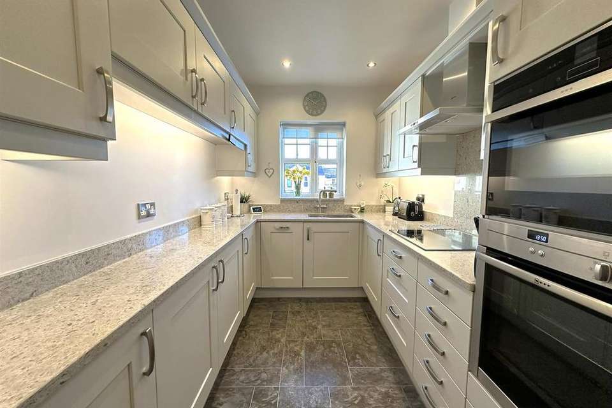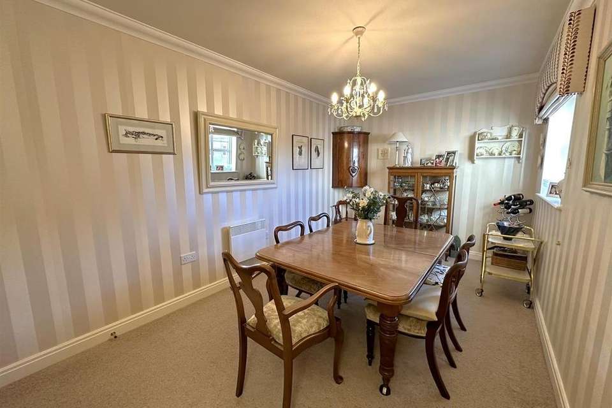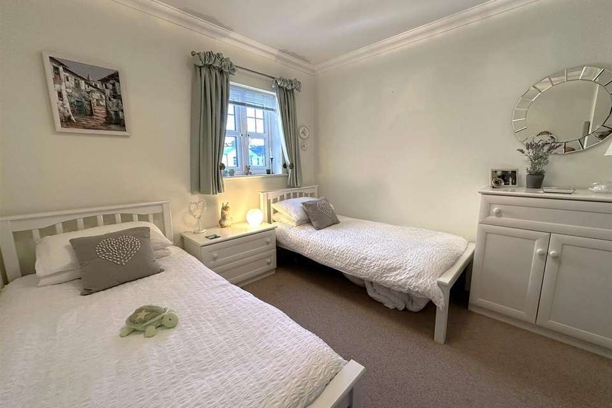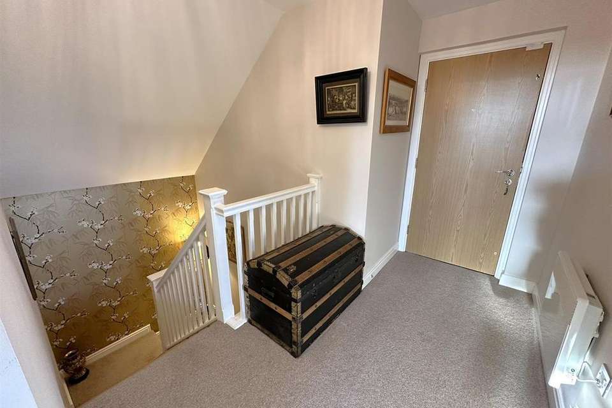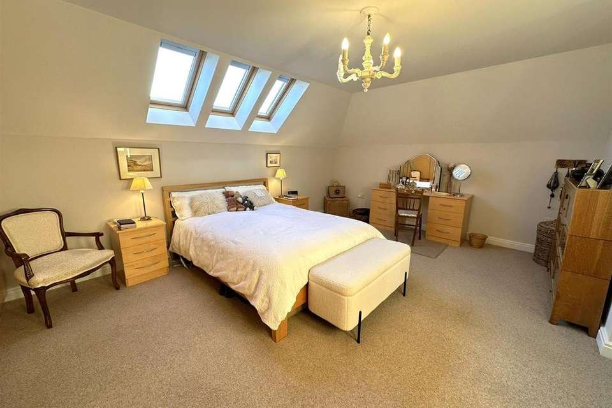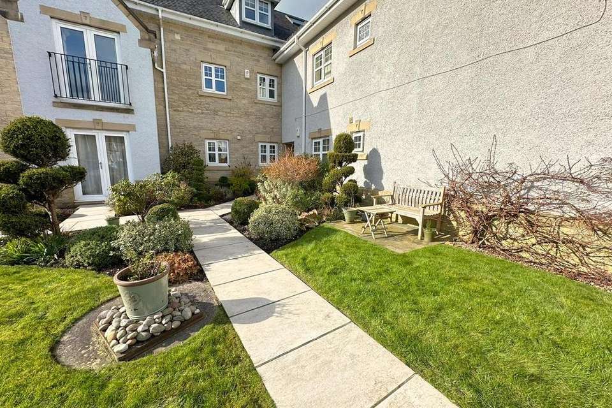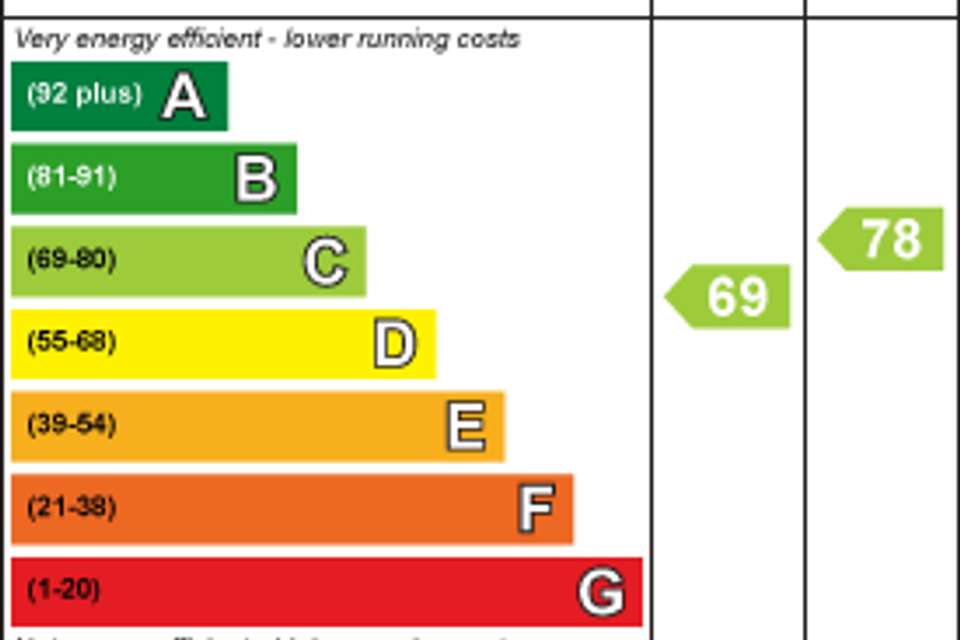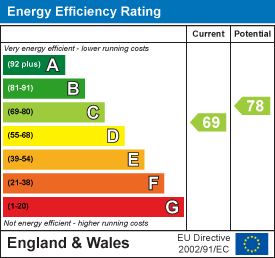3 bedroom flat for sale
Clitheroe, Ribble Valleyflat
bedrooms
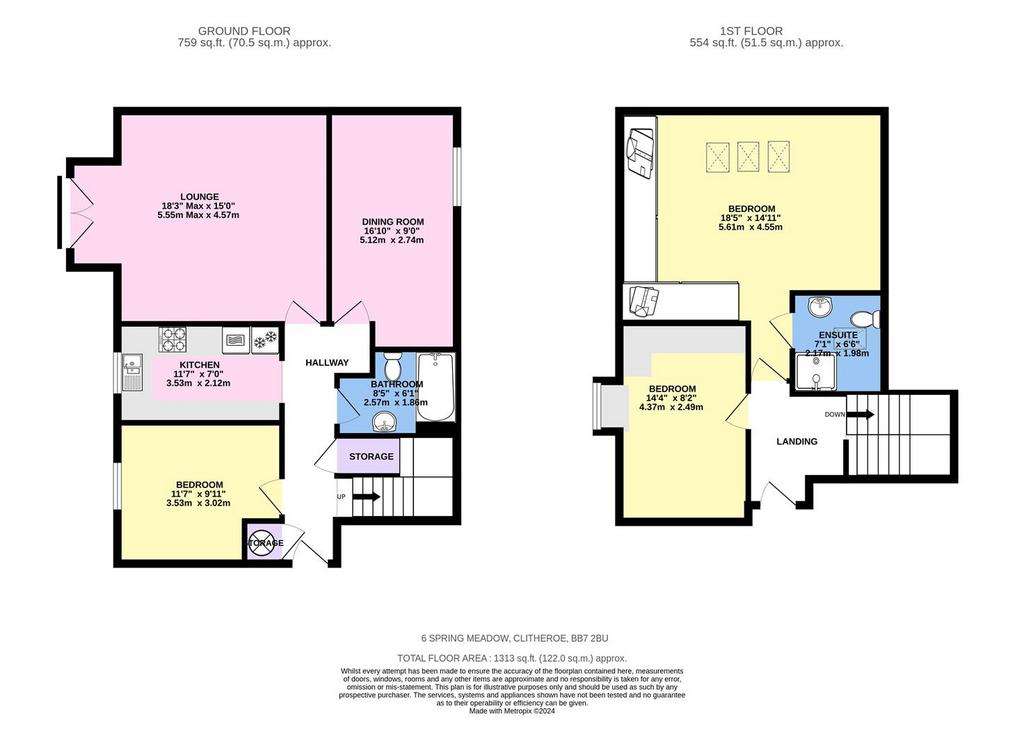
Property photos

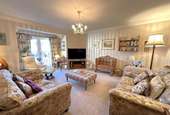
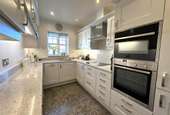
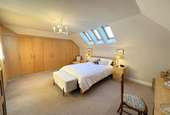
+16
Property description
Facing Pendle Hill, this deceptively spacious first floor duplex apartment is luxuriously arranged over two floors and enjoys a pleasant aspect from its Juliet balcony and French window. With quality fixtures and fittings, it comprises - first floor: reception hall, lounge, dining room, an excellent Shaker style kitchen with Neff appliances, double bedroom, three-piece house bathroom. Second floor: two further bedrooms comprising a large master with a three-piece en-suite; the other bedroom fitted out and used as a study. Designated car parking space and pleasant communal gardens. Convenient walking access to the various town centre shops, rail and bus station. (1,313 sq ft/122 sq m approx/EPC: C).
A superbly presented quality apartment.
Directions - When travelling from our office proceed to the end of York Street turning left at the roundabout into Well Terrace. Turn right at the next roundabout into Pimlico Road and second left into Spring Meadow. There are three apartment blocks in front of you. Number 6 can be found in the first block on the right-hand side. There is a visitor car parking space adjacent.
Services - Mains supplies of electricity, water and drainage. Heating from thermostatically controlled panel heaters with a large capacity Stelflow unvented hot water cylinder. Council tax is payable to RVBC Band D. Leasehold tenure. 999 years from 1/1/2005. There is a ground rent of £150 per annum. The development is self-managed (Pimlico Management Company Limited). A service charge which is currently £115 per month. The service charge includes buildings insurance, maintenance of communal internal areas and external garden areas, plus window cleaning.
Additional Features - The property has PVCu double glazed windows, oak veneered internal doors with chromed handles, a door entry phone, designated car parking space, chromed light switch and plug socket covers, Neff kitchen appliances, Duravit and Hansgrohe bathroom fittings, Karndean LVT flooring in both bathrooms.
Location - An eminently accessible part of town within walking distance of the shops, bus and railway stations.
Accommodation - Entered from ground floor. A communal entrance with a telephone intercom. Take the stairs from the reception hall to the first floor. Accessed from the first floor landing, this stylish duplex apartment is arranged over two floors. From its welcoming hall, a half return staircase ascends to its upper floor. There is a cupboard where the hot water cylinder is located and a walk-in shelved cupboard. A pleasing feature of the lounge is the Juliet balcony and from the French window you can see Pendle Hill. The dining room is also generously proportioned with room to entertain in style. The excellent fitted kitchen utilises cabinetry in the popular Shaker style with Neff built-in cooking appliances consisting of an electric oven, induction hob beneath a stainless steel extractor filter plus a combination microwave oven. The integrated appliances consist of a Neff fridge/freezer, washer dryer and a Hotpoint slimline dishwasher. There are granite counters, upstands and splashback panel and an under-counter sink with a mixer tap. Also on this floor is a double bedroom and a luxuriously appointed house bathroom consisting of a panelled bath with a Triton shower and glazed screen over, pedestal washbasin and a low suite wc. Walls and floor are tiled and towels warm on a ladder radiator.
On the upper floor there are two more bedrooms; the smaller fitted out and used as a study with a super view of Pendle Hill. The large master bedroom has fitted furniture on two walls and three Velux windows with fitted blinds. It has a three-piece en-suite consisting of a pedestal washbasin, wc and a cubicle with a Hansgrohe thermostatic shower. A ladder radiator for your towels and natural light from a Velux window. On the landing there is a loft access hatch providing access to a boarded loft. There is a further storage cupboard on the communal landing of which there is shared use. Our vendor keeps his golf clubs here.
Outside - There is a designated car parking space for Number 6, located conveniently close to the main entrance door of the apartment block. There are also visitor parking spaces adjacent to each block. The communal gardens are maintained as part of the service charge and this apartment is one of a select few overlooking the pleasant landscaped area.
Viewing - Strictly by appointment with Anderton Bosonnet - a member of The Guild of Property Professionals.
A superbly presented quality apartment.
Directions - When travelling from our office proceed to the end of York Street turning left at the roundabout into Well Terrace. Turn right at the next roundabout into Pimlico Road and second left into Spring Meadow. There are three apartment blocks in front of you. Number 6 can be found in the first block on the right-hand side. There is a visitor car parking space adjacent.
Services - Mains supplies of electricity, water and drainage. Heating from thermostatically controlled panel heaters with a large capacity Stelflow unvented hot water cylinder. Council tax is payable to RVBC Band D. Leasehold tenure. 999 years from 1/1/2005. There is a ground rent of £150 per annum. The development is self-managed (Pimlico Management Company Limited). A service charge which is currently £115 per month. The service charge includes buildings insurance, maintenance of communal internal areas and external garden areas, plus window cleaning.
Additional Features - The property has PVCu double glazed windows, oak veneered internal doors with chromed handles, a door entry phone, designated car parking space, chromed light switch and plug socket covers, Neff kitchen appliances, Duravit and Hansgrohe bathroom fittings, Karndean LVT flooring in both bathrooms.
Location - An eminently accessible part of town within walking distance of the shops, bus and railway stations.
Accommodation - Entered from ground floor. A communal entrance with a telephone intercom. Take the stairs from the reception hall to the first floor. Accessed from the first floor landing, this stylish duplex apartment is arranged over two floors. From its welcoming hall, a half return staircase ascends to its upper floor. There is a cupboard where the hot water cylinder is located and a walk-in shelved cupboard. A pleasing feature of the lounge is the Juliet balcony and from the French window you can see Pendle Hill. The dining room is also generously proportioned with room to entertain in style. The excellent fitted kitchen utilises cabinetry in the popular Shaker style with Neff built-in cooking appliances consisting of an electric oven, induction hob beneath a stainless steel extractor filter plus a combination microwave oven. The integrated appliances consist of a Neff fridge/freezer, washer dryer and a Hotpoint slimline dishwasher. There are granite counters, upstands and splashback panel and an under-counter sink with a mixer tap. Also on this floor is a double bedroom and a luxuriously appointed house bathroom consisting of a panelled bath with a Triton shower and glazed screen over, pedestal washbasin and a low suite wc. Walls and floor are tiled and towels warm on a ladder radiator.
On the upper floor there are two more bedrooms; the smaller fitted out and used as a study with a super view of Pendle Hill. The large master bedroom has fitted furniture on two walls and three Velux windows with fitted blinds. It has a three-piece en-suite consisting of a pedestal washbasin, wc and a cubicle with a Hansgrohe thermostatic shower. A ladder radiator for your towels and natural light from a Velux window. On the landing there is a loft access hatch providing access to a boarded loft. There is a further storage cupboard on the communal landing of which there is shared use. Our vendor keeps his golf clubs here.
Outside - There is a designated car parking space for Number 6, located conveniently close to the main entrance door of the apartment block. There are also visitor parking spaces adjacent to each block. The communal gardens are maintained as part of the service charge and this apartment is one of a select few overlooking the pleasant landscaped area.
Viewing - Strictly by appointment with Anderton Bosonnet - a member of The Guild of Property Professionals.
Council tax
First listed
Over a month agoEnergy Performance Certificate
Clitheroe, Ribble Valley
Placebuzz mortgage repayment calculator
Monthly repayment
The Est. Mortgage is for a 25 years repayment mortgage based on a 10% deposit and a 5.5% annual interest. It is only intended as a guide. Make sure you obtain accurate figures from your lender before committing to any mortgage. Your home may be repossessed if you do not keep up repayments on a mortgage.
Clitheroe, Ribble Valley - Streetview
DISCLAIMER: Property descriptions and related information displayed on this page are marketing materials provided by Anderton Bosonnet - Clitheroe. Placebuzz does not warrant or accept any responsibility for the accuracy or completeness of the property descriptions or related information provided here and they do not constitute property particulars. Please contact Anderton Bosonnet - Clitheroe for full details and further information.





