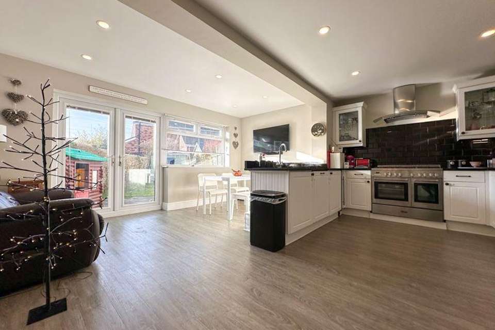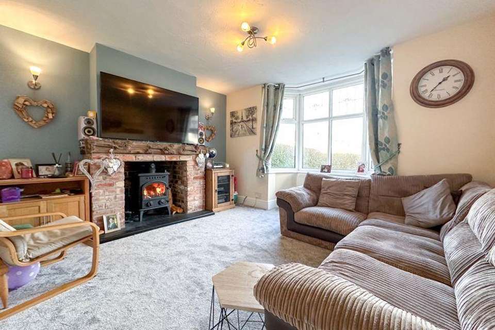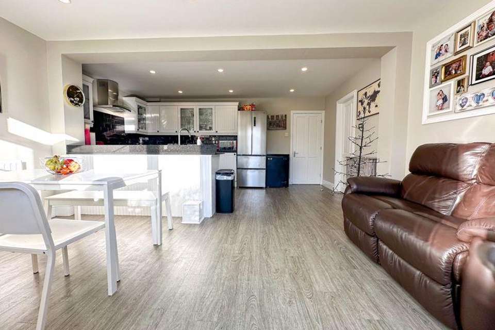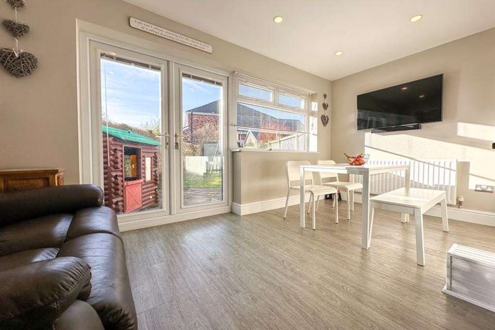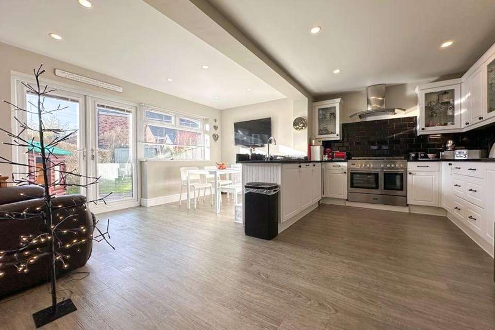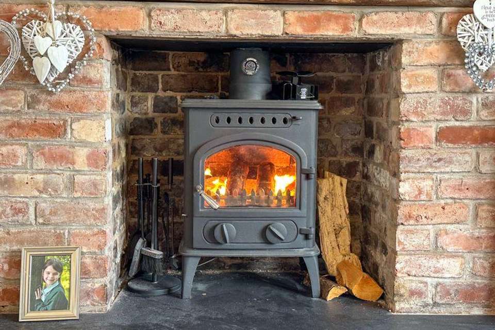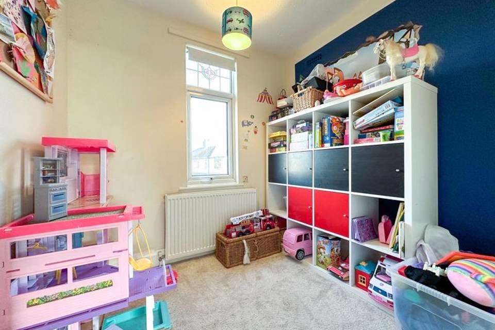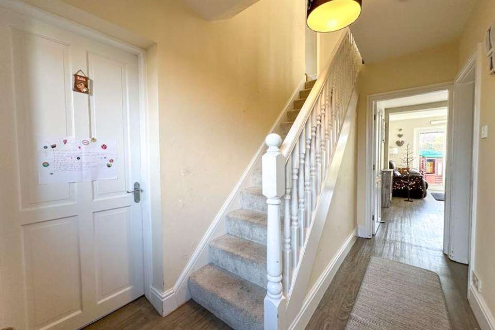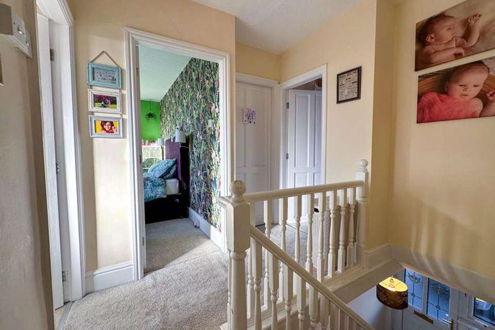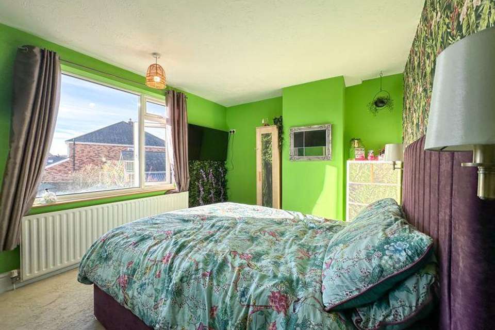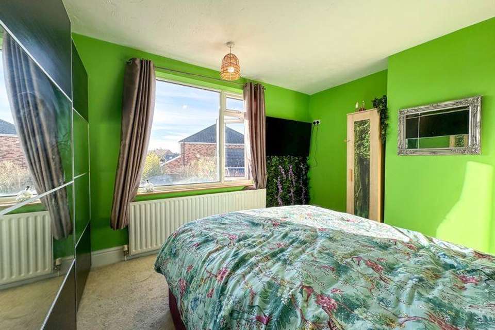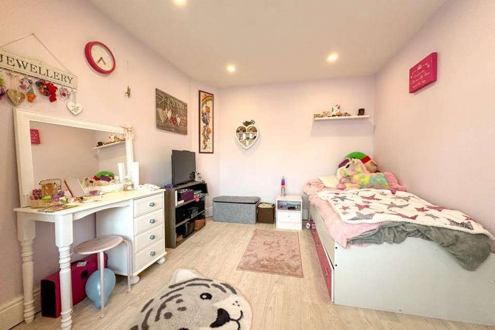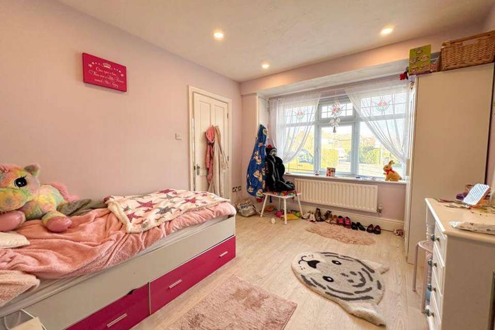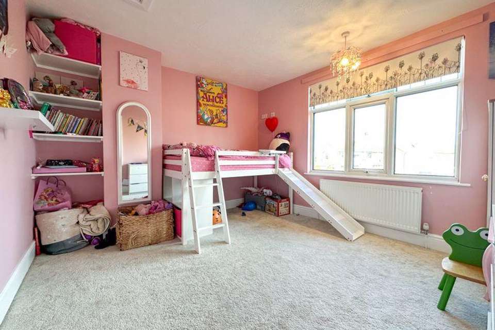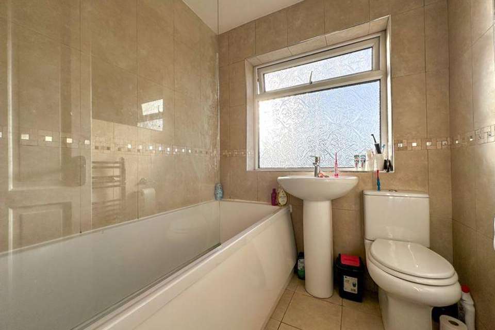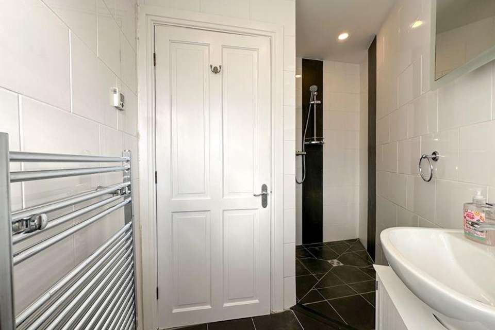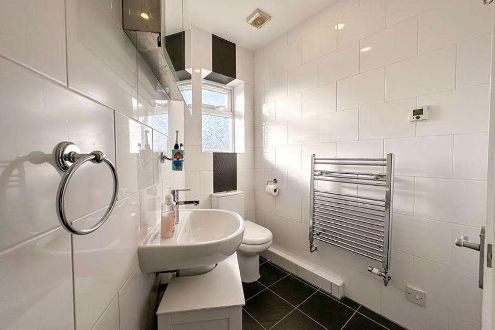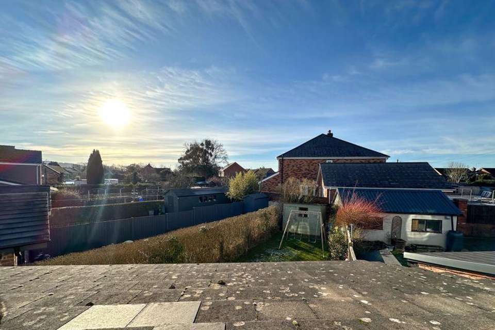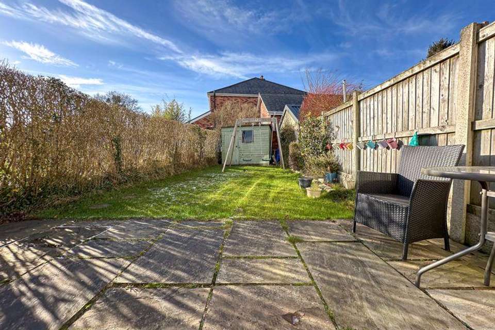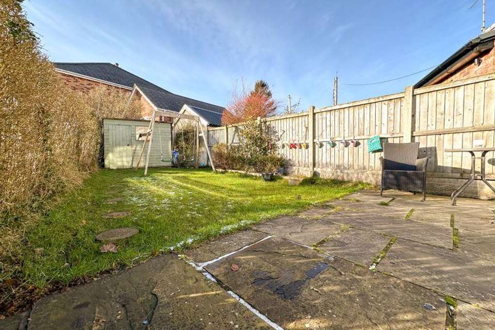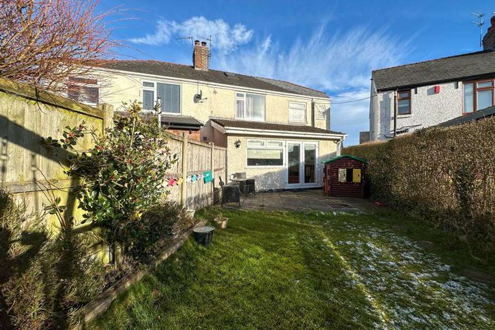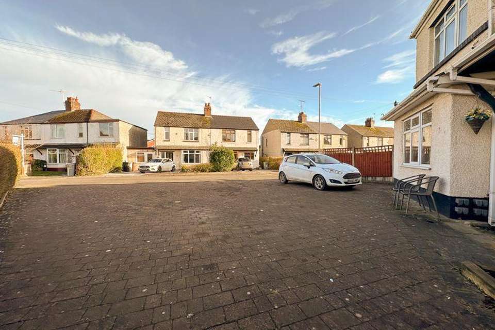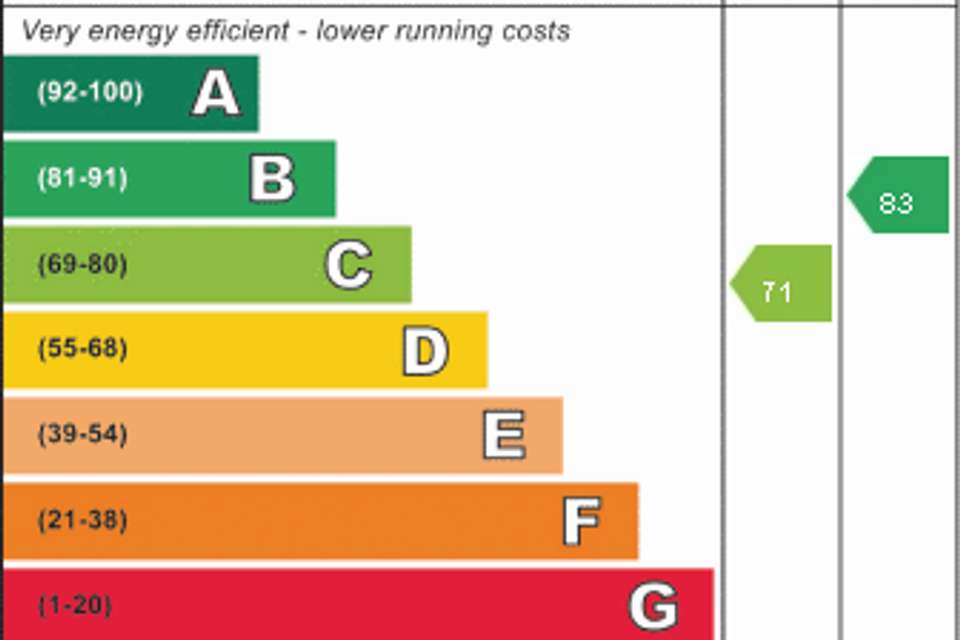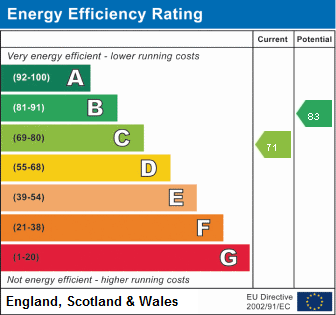4 bedroom semi-detached house for sale
Lenthall Avenue, Congletonsemi-detached house
bedrooms
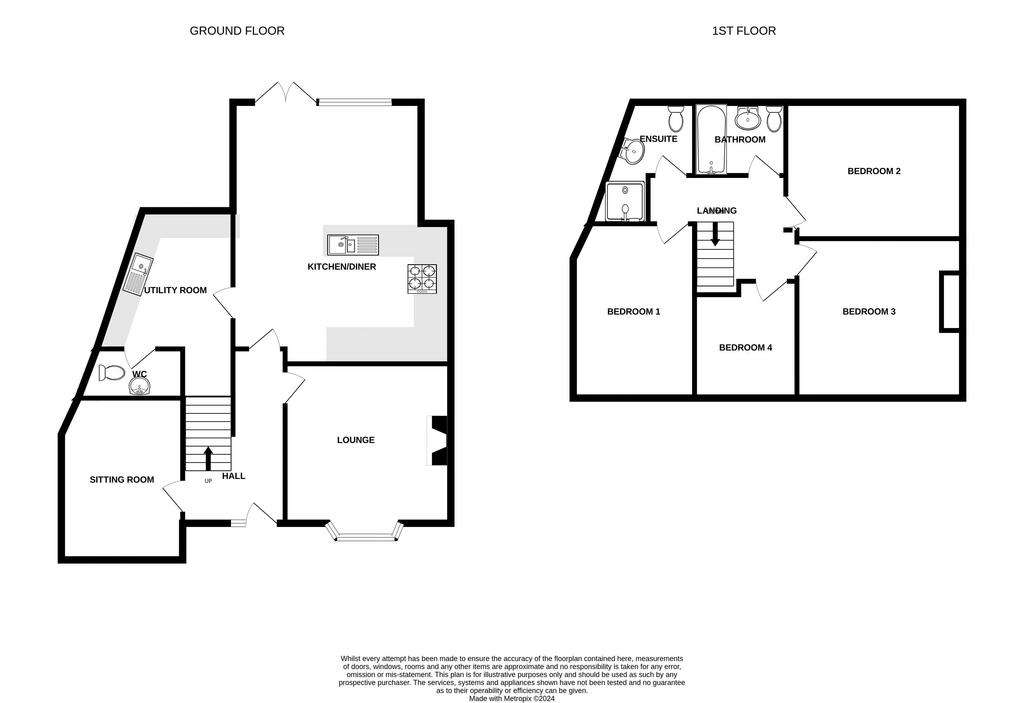
Property photos


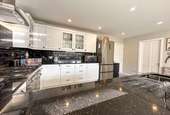

+31
Property description
* NEW INSTRUCTION * A well presented four bedroom extended semi located within the sought after location Of Mossley. This extended home offers fantastic sized accommodation that rivals that of a 4 bedroom detached with two reception rooms plus an extended open plan living kitchen.The main lounge has a feature brick fireplace with a multi fuel stove which is a cosy addition during the winter months. The rear extended kitchen is the perfect design to incorporate modern open plan living with a defined living & dining area that has French doors leading out onto the rear garden & patio. The kitchen has a range of gloss units with luxurious black granite worktops & quality integral appliances. Leading off from the kitchen is a separate utility & a ground floor cloaks. The accommodation also offers versatility with the ground floor reception rooms which can be utilised as a 5th bedroom if required. The first floor has two bathrooms including a family bathroom and a modern walk in wet room as well as four good sized bedrooms. Externally there is an extensive block paved frontage providing ample off road parking. The rear garden is fully enclosed with a lawned garden & an adjoining lawned garden. This sought after Mossley location has canal sidewalks, local amenities & schools nearby.
Entrance Hall
UPVC double glazed door to hall.
Lounge - 14' 0'' x 13' 4'' (4.26m x 4.06m)
Having UPVC double glazed bay window to front aspect. Radiator. Brick fireplace with cast iron wood burning stove.
Sitting Room - 13' 0'' x 9' 11'' (3.96m x 3.02m)
Having UPVC double glazed window to front aspect. Radiator.
Living Kitchen Diner - 17' 4'' x 16' 7'' (5.28m x 5.05m)
Having a range of white granite effect base and eye level fitted units with granite work surfaces over. Built in one and a half bowl sink and drainer unit. Integrated dishwasher. Space for Range style cooker with extractor hood over. Space for large fridge freezer. Two radiators. Double glazed window and double doors to patio. Spot lights to ceiling. . Door to:
Utility Room - 8' 0'' x 6' 6'' (2.44m x 1.98m)
Base and wall mounted unit to match the kitchen, with granite effect laminate working surfaces over. One and a half bowl single drainer stainless steel sink with mixer tap. Space and plumbing for washing machine. Space and vent for tumble dryer. Opaque double glazed window to side aspect. Wall mounted gas central heating boiler. Spot lights to ceiling. Door to:
Cloakroom
White suite comprising: low flush w.c. and wash hand basin. Radiator. Fully tiled walls. Extractor fan.
Bedroom One - 11' 6'' x 9' 9'' (3.50m x 2.97m)
UPVC double glazed window to front aspect. Radiator.
En-suite/Wetroom
White suite comprising: low flush w.c., pedestal wash hand basin and fully tiled shower area with mains fed shower fitted on riser rail. Opaque double glazed window. Low wattage downlighters. Chrome heated towel radiator.
Bedroom Two - 13' 5'' x 10' 2'' (4.09m x 3.10m)
UPVC double glazed window to rear aspect. Radiator.
Bedroom Three - 12' 1'' x 10' 10'' (3.68m x 3.30m)
UPVC double glazed window to front aspect. Radiator. Access to roof space via a pull down ladder.
Bedroom Four - 7' 6'' x 7' 6'' (2.28m x 2.28m)
UPVC double glazed window to front aspect. Radiator.
Family Bathroom
White suite comprising: low flush w.c., pedestal wash hand basin and large bath with shower mixer tap. Opaque UPVC double glazed window. Heated chrome towel radiator. Fully tiled walls and floor.
Externally
FRONT : Large block paved driveway providing ample parking for several cars. REAR : Flagged patio and lawned garden, enclosed by hedging and timber fence panels. Timber shed.
First Floor Landing
Doors to all principal rooms.
Council Tax Band: C
Tenure: Freehold
Entrance Hall
UPVC double glazed door to hall.
Lounge - 14' 0'' x 13' 4'' (4.26m x 4.06m)
Having UPVC double glazed bay window to front aspect. Radiator. Brick fireplace with cast iron wood burning stove.
Sitting Room - 13' 0'' x 9' 11'' (3.96m x 3.02m)
Having UPVC double glazed window to front aspect. Radiator.
Living Kitchen Diner - 17' 4'' x 16' 7'' (5.28m x 5.05m)
Having a range of white granite effect base and eye level fitted units with granite work surfaces over. Built in one and a half bowl sink and drainer unit. Integrated dishwasher. Space for Range style cooker with extractor hood over. Space for large fridge freezer. Two radiators. Double glazed window and double doors to patio. Spot lights to ceiling. . Door to:
Utility Room - 8' 0'' x 6' 6'' (2.44m x 1.98m)
Base and wall mounted unit to match the kitchen, with granite effect laminate working surfaces over. One and a half bowl single drainer stainless steel sink with mixer tap. Space and plumbing for washing machine. Space and vent for tumble dryer. Opaque double glazed window to side aspect. Wall mounted gas central heating boiler. Spot lights to ceiling. Door to:
Cloakroom
White suite comprising: low flush w.c. and wash hand basin. Radiator. Fully tiled walls. Extractor fan.
Bedroom One - 11' 6'' x 9' 9'' (3.50m x 2.97m)
UPVC double glazed window to front aspect. Radiator.
En-suite/Wetroom
White suite comprising: low flush w.c., pedestal wash hand basin and fully tiled shower area with mains fed shower fitted on riser rail. Opaque double glazed window. Low wattage downlighters. Chrome heated towel radiator.
Bedroom Two - 13' 5'' x 10' 2'' (4.09m x 3.10m)
UPVC double glazed window to rear aspect. Radiator.
Bedroom Three - 12' 1'' x 10' 10'' (3.68m x 3.30m)
UPVC double glazed window to front aspect. Radiator. Access to roof space via a pull down ladder.
Bedroom Four - 7' 6'' x 7' 6'' (2.28m x 2.28m)
UPVC double glazed window to front aspect. Radiator.
Family Bathroom
White suite comprising: low flush w.c., pedestal wash hand basin and large bath with shower mixer tap. Opaque UPVC double glazed window. Heated chrome towel radiator. Fully tiled walls and floor.
Externally
FRONT : Large block paved driveway providing ample parking for several cars. REAR : Flagged patio and lawned garden, enclosed by hedging and timber fence panels. Timber shed.
First Floor Landing
Doors to all principal rooms.
Council Tax Band: C
Tenure: Freehold
Interested in this property?
Council tax
First listed
Over a month agoEnergy Performance Certificate
Lenthall Avenue, Congleton
Marketed by
Whittaker & Biggs - Congleton 16 High Street Congleton, Cheshire CW12 1BDPlacebuzz mortgage repayment calculator
Monthly repayment
The Est. Mortgage is for a 25 years repayment mortgage based on a 10% deposit and a 5.5% annual interest. It is only intended as a guide. Make sure you obtain accurate figures from your lender before committing to any mortgage. Your home may be repossessed if you do not keep up repayments on a mortgage.
Lenthall Avenue, Congleton - Streetview
DISCLAIMER: Property descriptions and related information displayed on this page are marketing materials provided by Whittaker & Biggs - Congleton. Placebuzz does not warrant or accept any responsibility for the accuracy or completeness of the property descriptions or related information provided here and they do not constitute property particulars. Please contact Whittaker & Biggs - Congleton for full details and further information.


