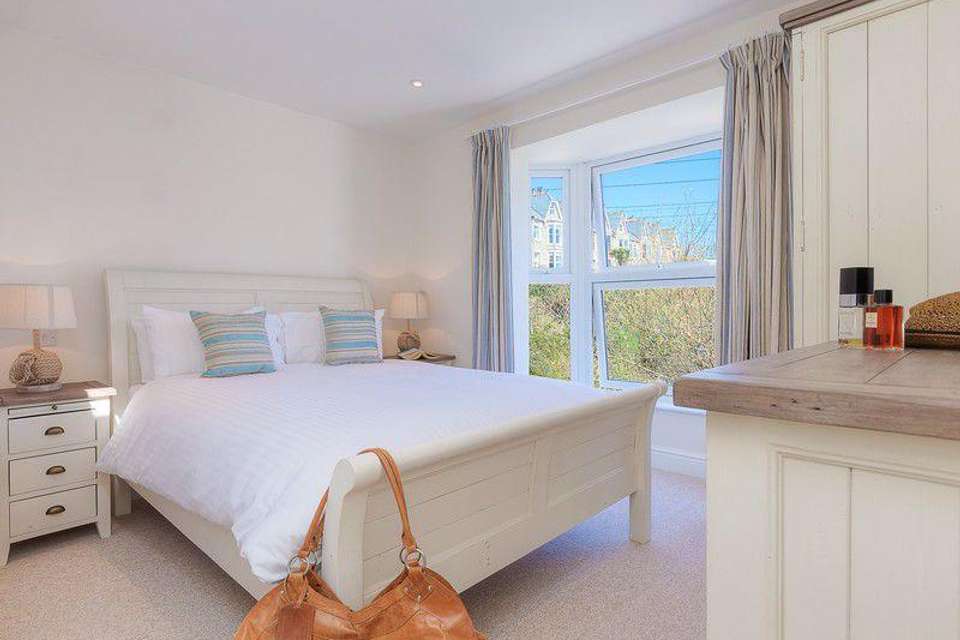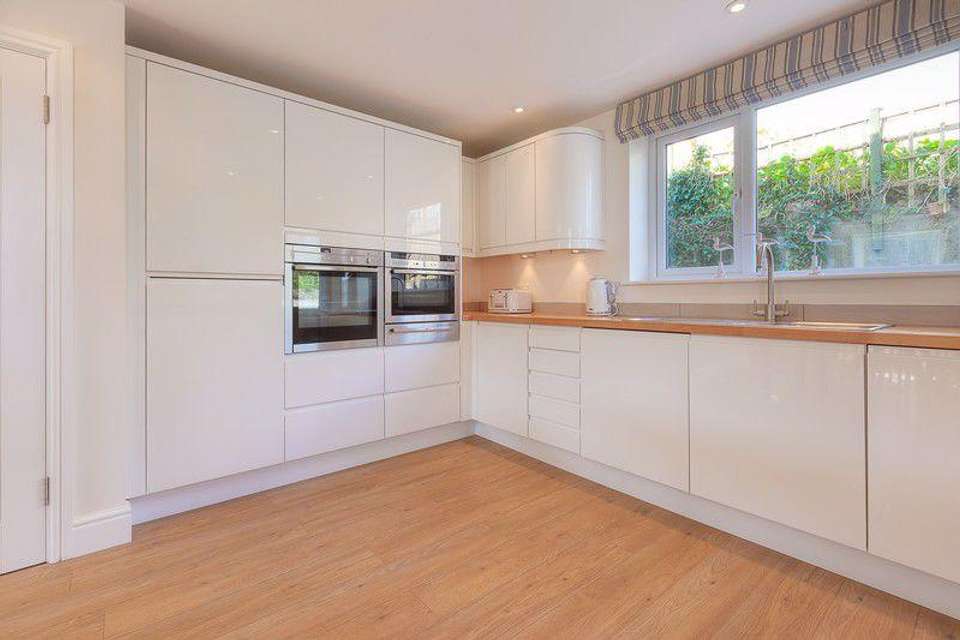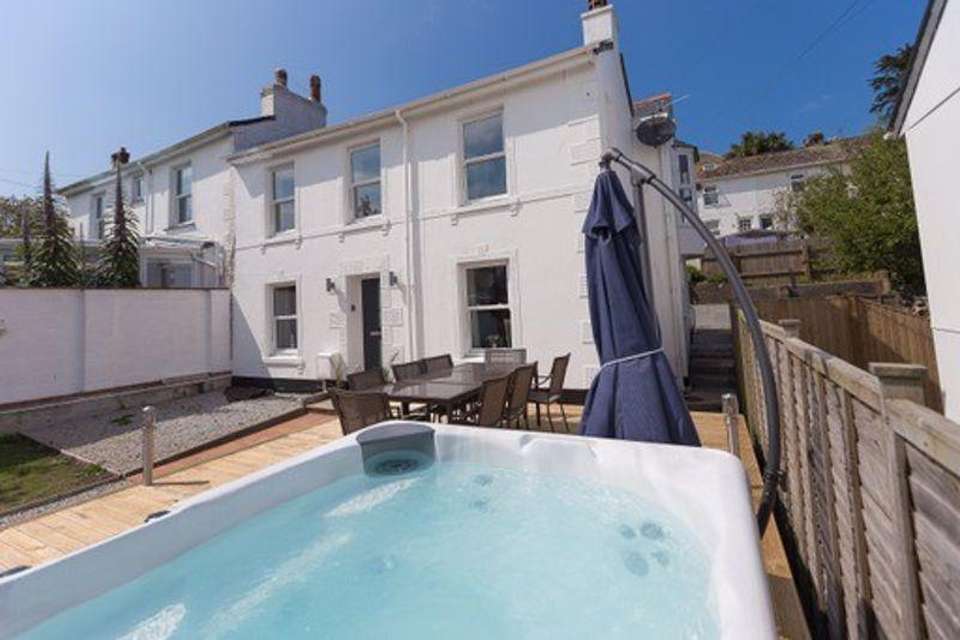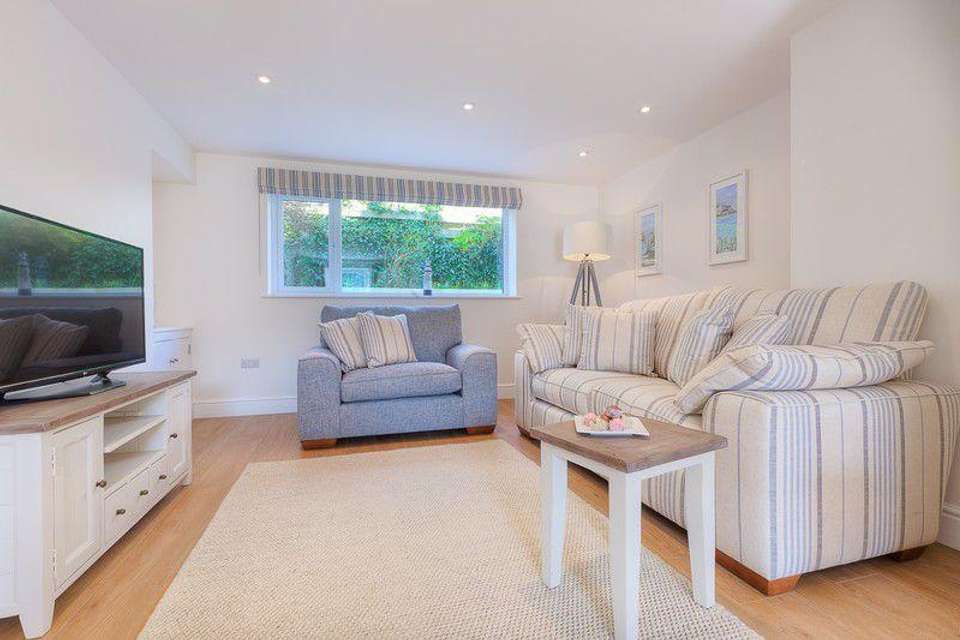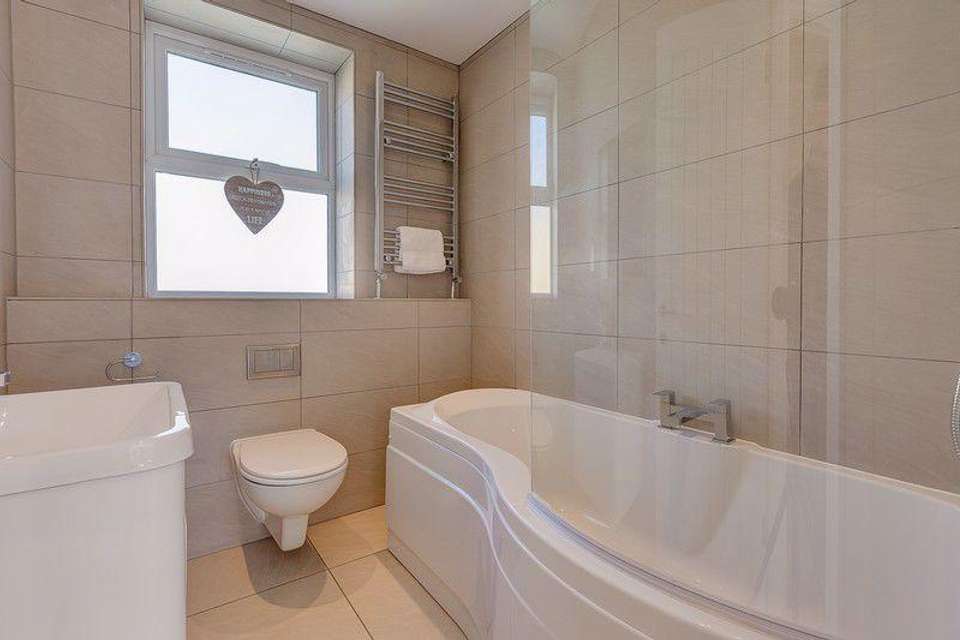4 bedroom character property for sale
St. Ives TR26house
bedrooms
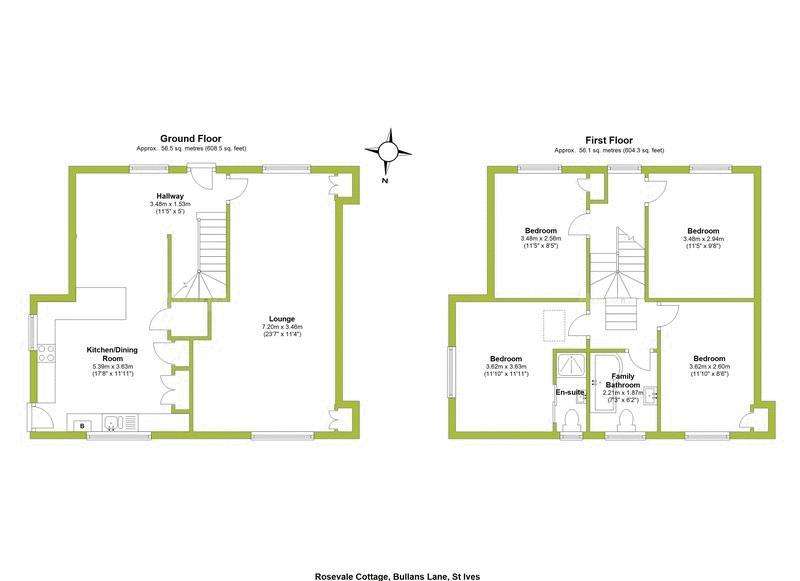
Property photos

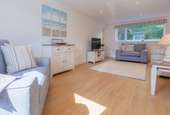
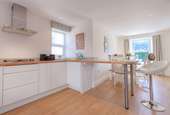
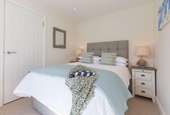
+5
Property description
A beautifully presented 4 bedroom cottage full of character and charm, tucked away but located just minutes from the centre of St Ives, Harbour, beaches, shops and restaurants. Boasting a large garden with decking area and hot tub. This super property must really be viewed to be appreciated with lovely and good sized kitchen / diner, lounge, 4 double bedrooms and family bathroom. There is the option of parking to rent. Currently being used as a very successful holiday let through Cherished Cottages. Will be sold fully furnished.
Entrance door into
Entrance Hall
Stairs rising to the first floor, radiator
Kitchen / diner - 23' 0'' x 11' 2'' (7m x 3.4m)
Great sized room - Dining Area. UPVC double glazed window to the front, radiator, ample power points, ceiling spots, cupboard under the stairs. Kitchen comprises an extensive range of eye and base level modern units with ample worktop space over. Integrated fridge freezer, NEFF double oven, one and a quarter sink unit and drainer with taps over, window to the rear and door to the rear courtyard, integrated washing machine and integrated dishwasher, 4 ring NEFF gas hob, breakfast bar area, ample power points
Lounge - 23' 4'' x 11' 2'' (7.1m x 3.4m)
Double glazed window to the front and rear, 2 radiators, power points, TV point, ceiling spots, recess with shelving
First Floor
2 Landing spaces, with stairs separating. Window to the front, power points
Bedroom One - 9' 2'' x 11' 2'' (2.8m x 3.4m)
Window to the front, radiator, power points
Bedroom Two - 10' 10'' x 7' 10'' (3.3m x 2.4m)
Window to the front, built in wardrobes housing hanging space and shelving, radiator
Bedroom Three - 8' 6'' x 14' 1'' (2.6m x 4.3m)
Bay window to the rear, power points, TV point, radiator
Bathroom
Fully tiled bathroom with wall mounted wash hand basin, enclosed WC, panelled bath with mains connected shower over, frosted window to the rear, stainless steel heated towel rail
Bedroom Four - 11' 10'' x 9' 2'' (3.6m x 2.8m)
Velux window to the side, radiator, power points, door to
En-suite
Fully tiled, walk in shower cubicle with mains connected shower inset, wash hand basin, enclosed wc, stainless steel heated towel rail
Outside
One of the real features of this property is the fantastic gardens. Mainly laid to lawn at the front with central pathway to the front door. There is a large decked area with hot tub currently in place, outside electric points and lighting. There is a side courtyard area ideal for drying etc. There is gate access to the side with a pathway leading to the main gate.
Tenure
Freehold
Council tax
Exempt - SBRR
EPC
TBC
Flood Risk
Very Low Risk
Construction
Standard construction
Council Tax Band: Exempt - sbrr
Tenure: Freehold
Entrance door into
Entrance Hall
Stairs rising to the first floor, radiator
Kitchen / diner - 23' 0'' x 11' 2'' (7m x 3.4m)
Great sized room - Dining Area. UPVC double glazed window to the front, radiator, ample power points, ceiling spots, cupboard under the stairs. Kitchen comprises an extensive range of eye and base level modern units with ample worktop space over. Integrated fridge freezer, NEFF double oven, one and a quarter sink unit and drainer with taps over, window to the rear and door to the rear courtyard, integrated washing machine and integrated dishwasher, 4 ring NEFF gas hob, breakfast bar area, ample power points
Lounge - 23' 4'' x 11' 2'' (7.1m x 3.4m)
Double glazed window to the front and rear, 2 radiators, power points, TV point, ceiling spots, recess with shelving
First Floor
2 Landing spaces, with stairs separating. Window to the front, power points
Bedroom One - 9' 2'' x 11' 2'' (2.8m x 3.4m)
Window to the front, radiator, power points
Bedroom Two - 10' 10'' x 7' 10'' (3.3m x 2.4m)
Window to the front, built in wardrobes housing hanging space and shelving, radiator
Bedroom Three - 8' 6'' x 14' 1'' (2.6m x 4.3m)
Bay window to the rear, power points, TV point, radiator
Bathroom
Fully tiled bathroom with wall mounted wash hand basin, enclosed WC, panelled bath with mains connected shower over, frosted window to the rear, stainless steel heated towel rail
Bedroom Four - 11' 10'' x 9' 2'' (3.6m x 2.8m)
Velux window to the side, radiator, power points, door to
En-suite
Fully tiled, walk in shower cubicle with mains connected shower inset, wash hand basin, enclosed wc, stainless steel heated towel rail
Outside
One of the real features of this property is the fantastic gardens. Mainly laid to lawn at the front with central pathway to the front door. There is a large decked area with hot tub currently in place, outside electric points and lighting. There is a side courtyard area ideal for drying etc. There is gate access to the side with a pathway leading to the main gate.
Tenure
Freehold
Council tax
Exempt - SBRR
EPC
TBC
Flood Risk
Very Low Risk
Construction
Standard construction
Council Tax Band: Exempt - sbrr
Tenure: Freehold
Interested in this property?
Council tax
First listed
Over a month agoSt. Ives TR26
Marketed by
Cross Estates - St Ives 1 Tregenna Hill St Ives TR26 1SFPlacebuzz mortgage repayment calculator
Monthly repayment
The Est. Mortgage is for a 25 years repayment mortgage based on a 10% deposit and a 5.5% annual interest. It is only intended as a guide. Make sure you obtain accurate figures from your lender before committing to any mortgage. Your home may be repossessed if you do not keep up repayments on a mortgage.
St. Ives TR26 - Streetview
DISCLAIMER: Property descriptions and related information displayed on this page are marketing materials provided by Cross Estates - St Ives. Placebuzz does not warrant or accept any responsibility for the accuracy or completeness of the property descriptions or related information provided here and they do not constitute property particulars. Please contact Cross Estates - St Ives for full details and further information.





