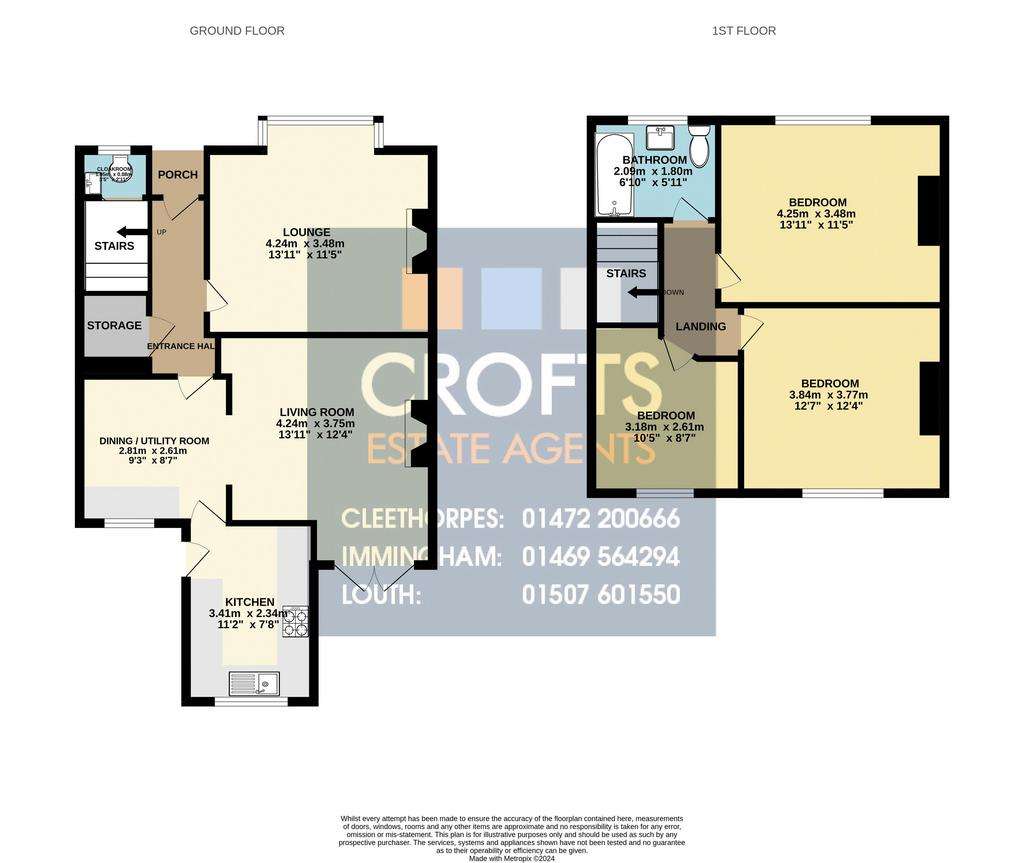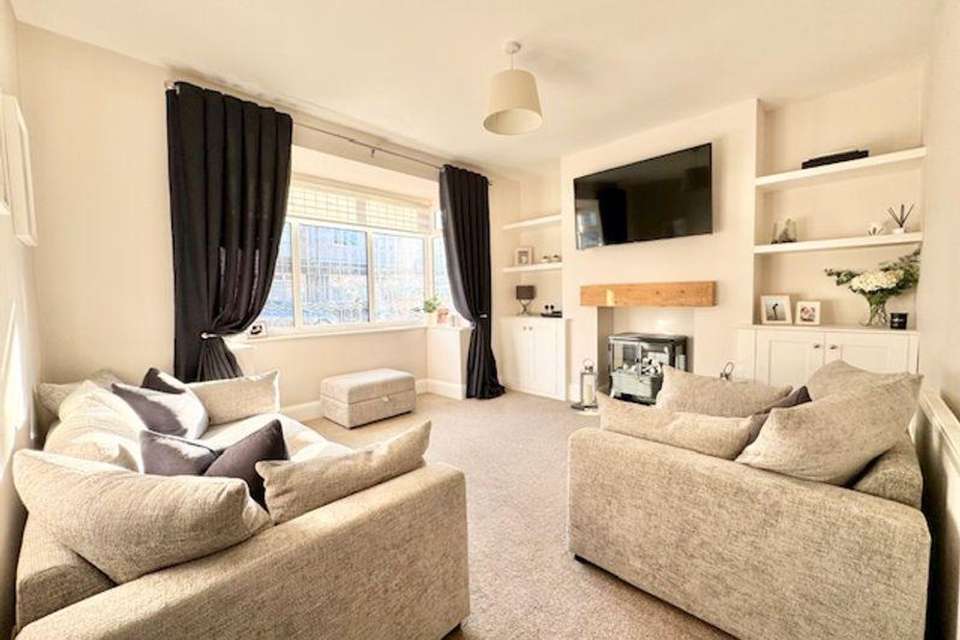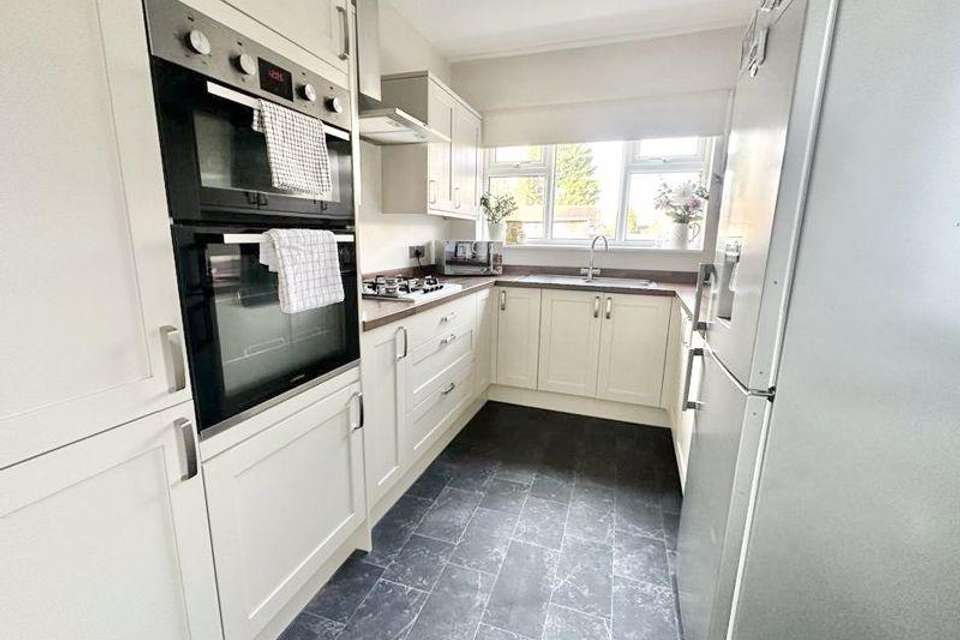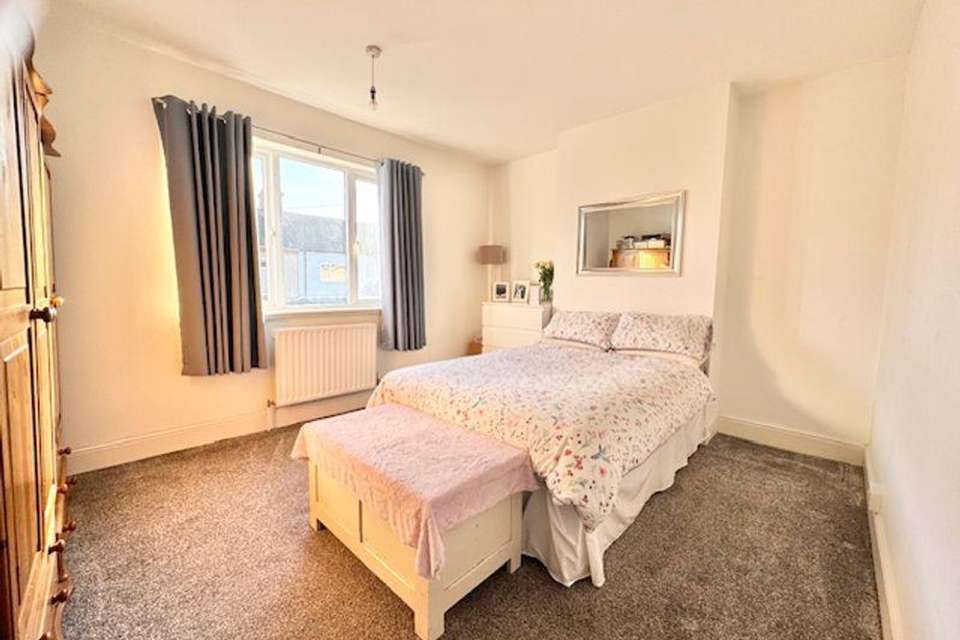3 bedroom terraced house for sale
LESTRANGE STREET, CLEETHORPESterraced house
bedrooms

Property photos




+14
Property description
Crofts Estate Agents are delighted to offer to the market this deceptively large and superbly presented three bedroom mid terrace house. With three ground floor reception rooms, this property has been configured for the modern family, a kitchen extension to the rear has allowed a space for dining and utility plus living area opening up to the rear garden as well as the separate lounge to the front. The property also boasts a ground floor cloakroom, well presented entrance and stairs to first floor where there are three good sized bedrooms of which two are large doubles plus modern family bathroom with claw foot bath and shower over bath. The property has smart low maintenance gardens to the front with large back garden offering decking, patio, lawn and timber shed. A perfect upsizing property with the ability to move straight in with nothing needing to be done.
Entrance hall - 11' 5'' x 3' 6'' (3.48m x 1.06m)
With uPVC frosted door, tile effect vinyl floor, neutral decor, radiator, under stairs storage and pendant light.
Lounge - 11' 5'' x 13' 11'' (3.48m x 4.24m)
A stunning lounge has neutral decor and carpet, uPVC bay window with blinds, radiator, pendant light and feature open fireplace with tiled hearth and wood mantle.
Dining / Utility room - 9' 3'' x 8' 7'' (2.81m x 2.61m)
The former kitchen area is now a dining space but also has space for units with plumbing and space for washing machine and dryer. The room has uPVC window to the rear, wood laminate floor, neutral decor and pendant light.
Living room - 13' 11'' x 12' 4'' (4.24m x 3.75m)
Open plan to the dining area the living room has uPVC French doors to the rear decking, neutral decor and laminate floor, radiator with cover and pendant light. Feature fireplace with tiled hearth and wood mantle.
Cloarkoom - 2' 11'' x 3' 5'' (0.88m x 1.05m)
A cloakroom to the front of the house has been smartly installed and has white WC and vanity sink, uPVC frosted window to the front, neutral decor, wood laminate , pendant light and tiled splash backs.
Kitchen - 11' 2'' x 7' 8'' (3.41m x 2.34m)
The kitchen is fitted with cream wall and base units to three sides of the room with wood effect worktop and splashback trim. There is a stainless steel sink drainer, fitted gas hob with extractor over, eyeline double oven grill, space for tall fridge freezer, cream decor, uPVC window and frosted door, grey tile effect vinyl and ceiling light.
Stairs and landing
Stairs turn 180 degrees to the landing and have neutral carpet, pendant light, neutral decor and loft access.
Bedroom One - 11' 5'' x 13' 11'' (3.48m x 4.25m)
The main bedroom has grey/brown carpet, white decor, uPVC window to the front, radiator and pendant light.
Bedroom Two - 12' 7'' x 12' 4'' (3.84m x 3.77m)
The bedroom has grey carpet, white and pink decor, uPVC window, radiator and pendant light.
Bedroom Three - 10' 5'' x 8' 7'' (3.18m x 2.61m)
The third bedroom has off white decor, wood laminate floor, pendant light, radiator and uPVC window.
Family bathroom - 5' 11'' x 6' 10'' (1.80m x 2.09m)
The family bathroom has three piece white suite with claw foot bath, vanity sink, shower over bath with glass bi-folding shower screen, white tiled splash backs, blue decor, uPVC frosted window, chrome towel radiator, extractor and ceiling light.
Front garden
The front garden is laid to blue slate with stone path to the front door where there is a covered porch with half tiled walls. The garden has walled gardens with iron gate to the pavement.
Rear garden
The rear garden has lawn area with concrete path from back door down to the rear timber gate. The back of the house has large decked area with steps down to the garden with a second slab patio area to the bottom of the garden. There is a garden shed and timber and wall boundaries to all sides of the garden.
Council Tax Band: A
Tenure: Freehold
Entrance hall - 11' 5'' x 3' 6'' (3.48m x 1.06m)
With uPVC frosted door, tile effect vinyl floor, neutral decor, radiator, under stairs storage and pendant light.
Lounge - 11' 5'' x 13' 11'' (3.48m x 4.24m)
A stunning lounge has neutral decor and carpet, uPVC bay window with blinds, radiator, pendant light and feature open fireplace with tiled hearth and wood mantle.
Dining / Utility room - 9' 3'' x 8' 7'' (2.81m x 2.61m)
The former kitchen area is now a dining space but also has space for units with plumbing and space for washing machine and dryer. The room has uPVC window to the rear, wood laminate floor, neutral decor and pendant light.
Living room - 13' 11'' x 12' 4'' (4.24m x 3.75m)
Open plan to the dining area the living room has uPVC French doors to the rear decking, neutral decor and laminate floor, radiator with cover and pendant light. Feature fireplace with tiled hearth and wood mantle.
Cloarkoom - 2' 11'' x 3' 5'' (0.88m x 1.05m)
A cloakroom to the front of the house has been smartly installed and has white WC and vanity sink, uPVC frosted window to the front, neutral decor, wood laminate , pendant light and tiled splash backs.
Kitchen - 11' 2'' x 7' 8'' (3.41m x 2.34m)
The kitchen is fitted with cream wall and base units to three sides of the room with wood effect worktop and splashback trim. There is a stainless steel sink drainer, fitted gas hob with extractor over, eyeline double oven grill, space for tall fridge freezer, cream decor, uPVC window and frosted door, grey tile effect vinyl and ceiling light.
Stairs and landing
Stairs turn 180 degrees to the landing and have neutral carpet, pendant light, neutral decor and loft access.
Bedroom One - 11' 5'' x 13' 11'' (3.48m x 4.25m)
The main bedroom has grey/brown carpet, white decor, uPVC window to the front, radiator and pendant light.
Bedroom Two - 12' 7'' x 12' 4'' (3.84m x 3.77m)
The bedroom has grey carpet, white and pink decor, uPVC window, radiator and pendant light.
Bedroom Three - 10' 5'' x 8' 7'' (3.18m x 2.61m)
The third bedroom has off white decor, wood laminate floor, pendant light, radiator and uPVC window.
Family bathroom - 5' 11'' x 6' 10'' (1.80m x 2.09m)
The family bathroom has three piece white suite with claw foot bath, vanity sink, shower over bath with glass bi-folding shower screen, white tiled splash backs, blue decor, uPVC frosted window, chrome towel radiator, extractor and ceiling light.
Front garden
The front garden is laid to blue slate with stone path to the front door where there is a covered porch with half tiled walls. The garden has walled gardens with iron gate to the pavement.
Rear garden
The rear garden has lawn area with concrete path from back door down to the rear timber gate. The back of the house has large decked area with steps down to the garden with a second slab patio area to the bottom of the garden. There is a garden shed and timber and wall boundaries to all sides of the garden.
Council Tax Band: A
Tenure: Freehold
Council tax
First listed
Over a month agoLESTRANGE STREET, CLEETHORPES
Placebuzz mortgage repayment calculator
Monthly repayment
The Est. Mortgage is for a 25 years repayment mortgage based on a 10% deposit and a 5.5% annual interest. It is only intended as a guide. Make sure you obtain accurate figures from your lender before committing to any mortgage. Your home may be repossessed if you do not keep up repayments on a mortgage.
LESTRANGE STREET, CLEETHORPES - Streetview
DISCLAIMER: Property descriptions and related information displayed on this page are marketing materials provided by Crofts Estate Agents - Cleethorpes. Placebuzz does not warrant or accept any responsibility for the accuracy or completeness of the property descriptions or related information provided here and they do not constitute property particulars. Please contact Crofts Estate Agents - Cleethorpes for full details and further information.


















