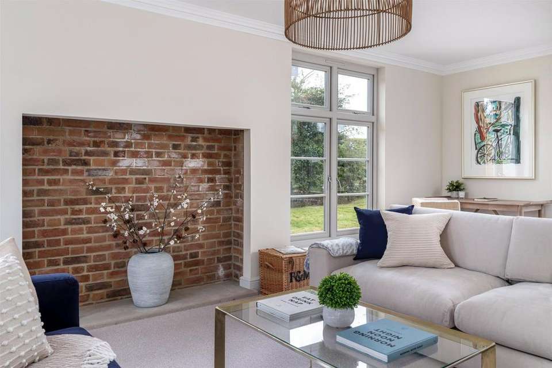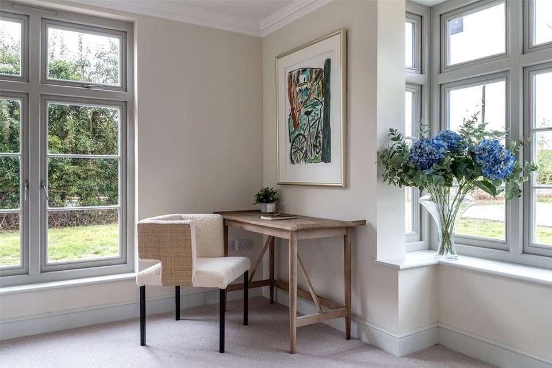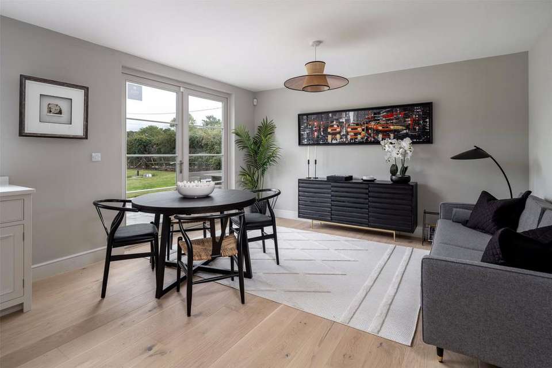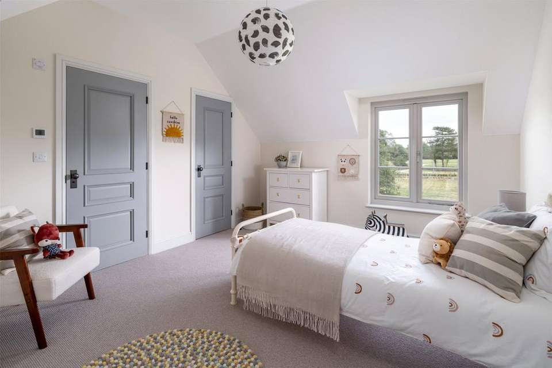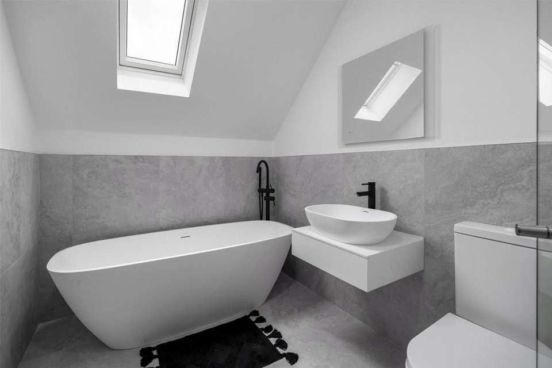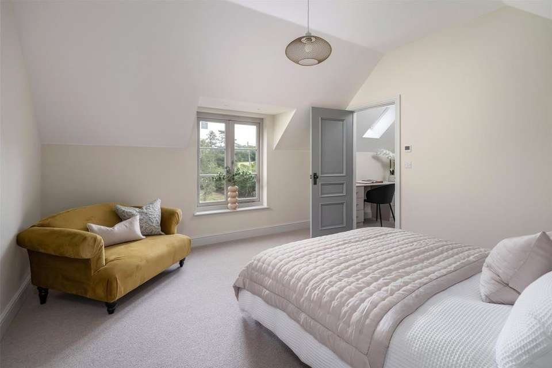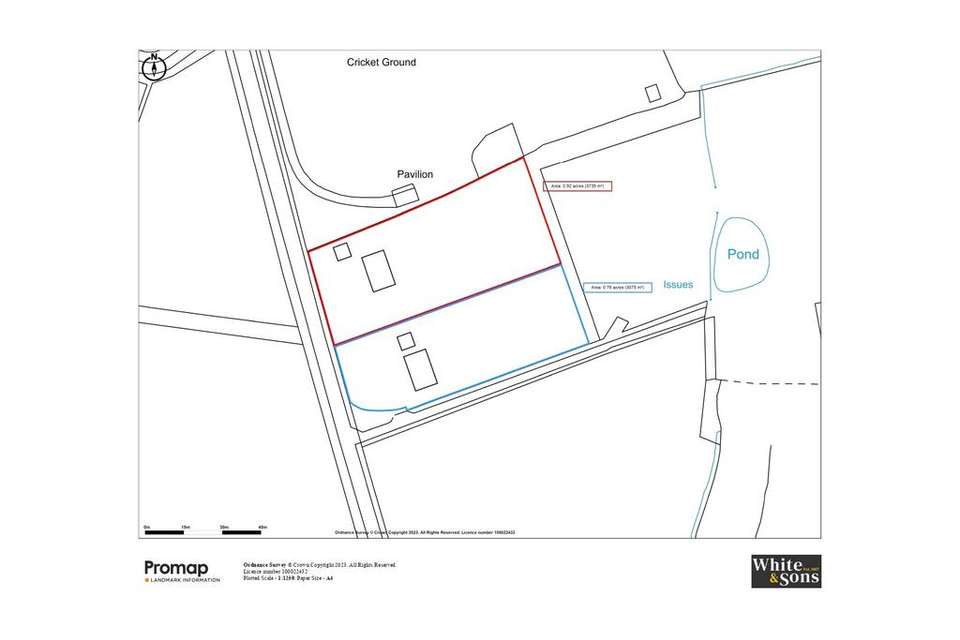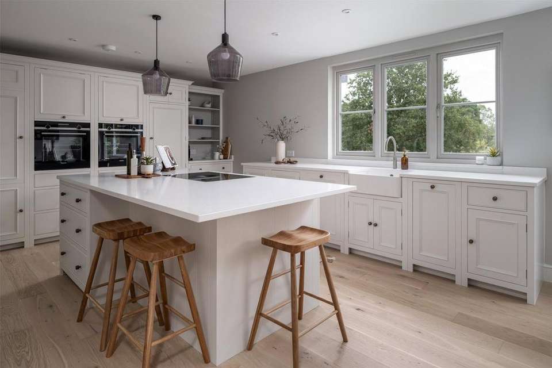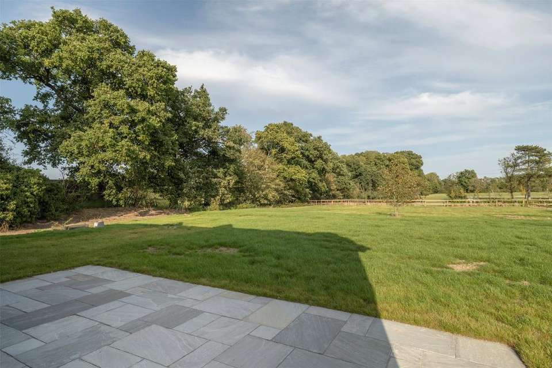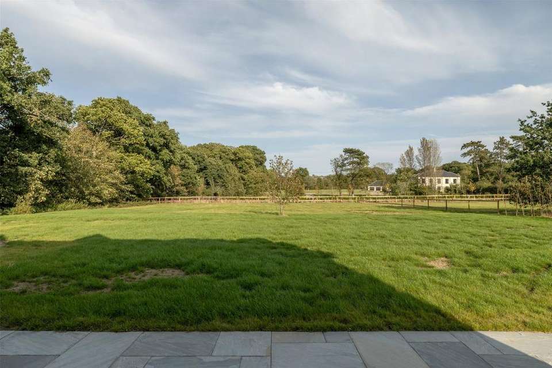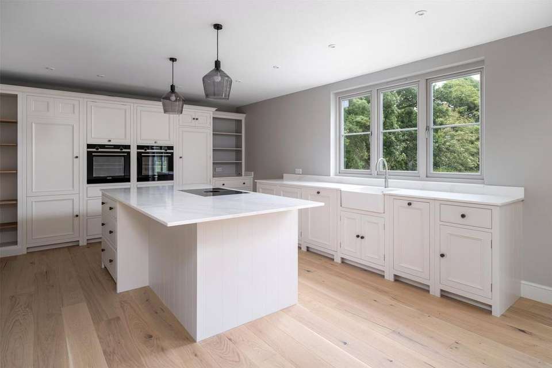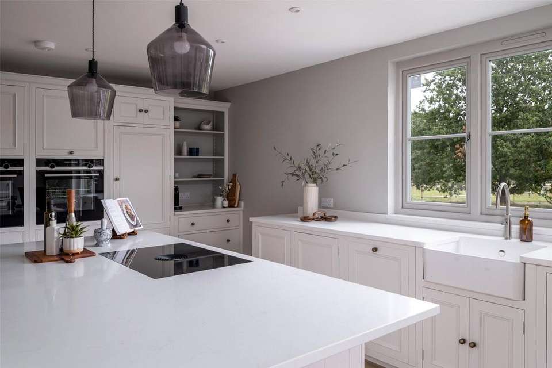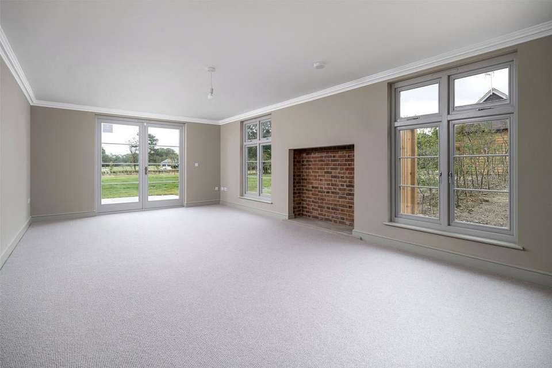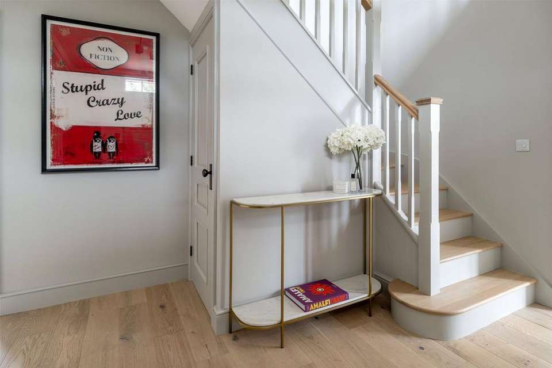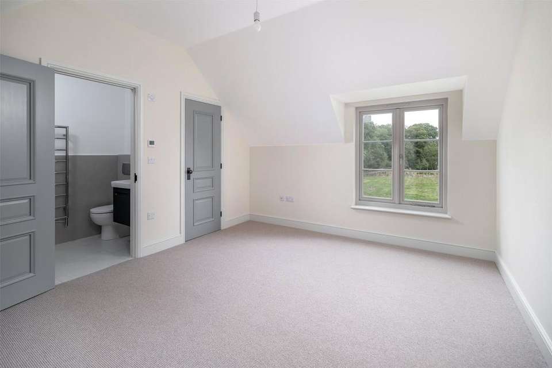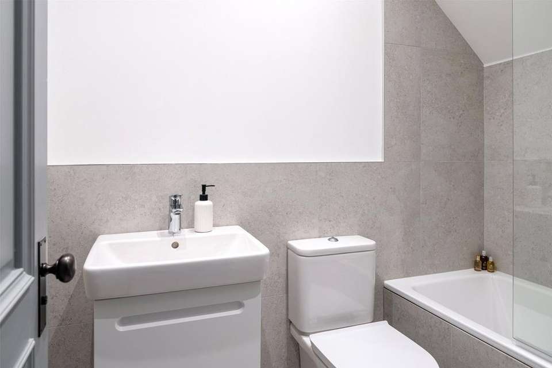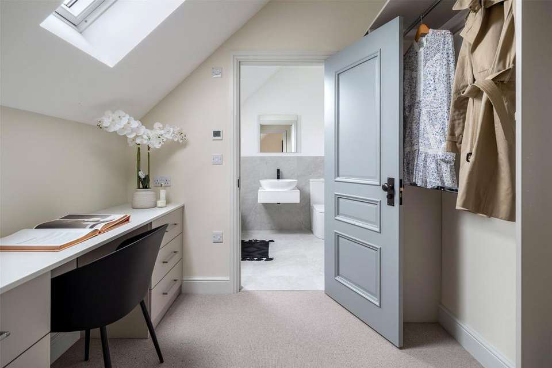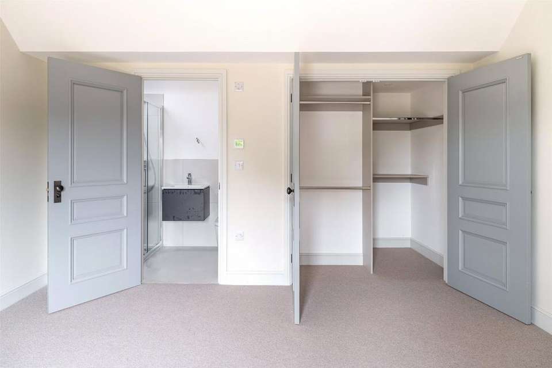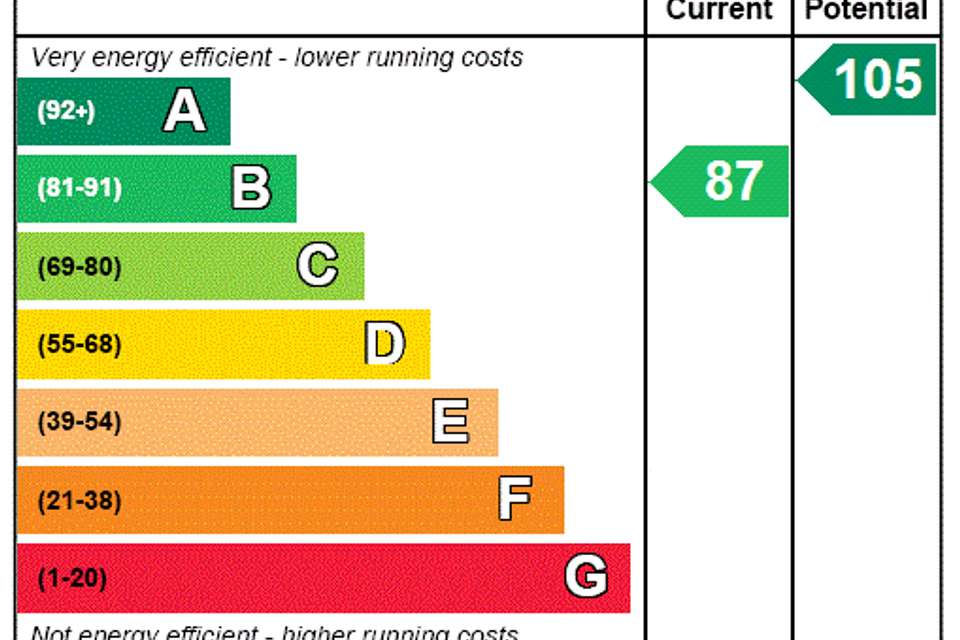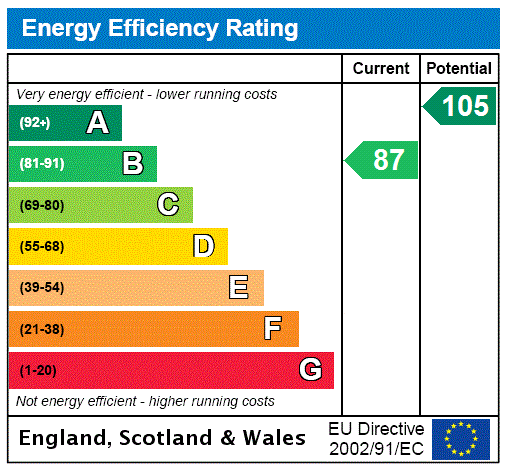4 bedroom detached house for sale
Surrey, RH6detached house
bedrooms
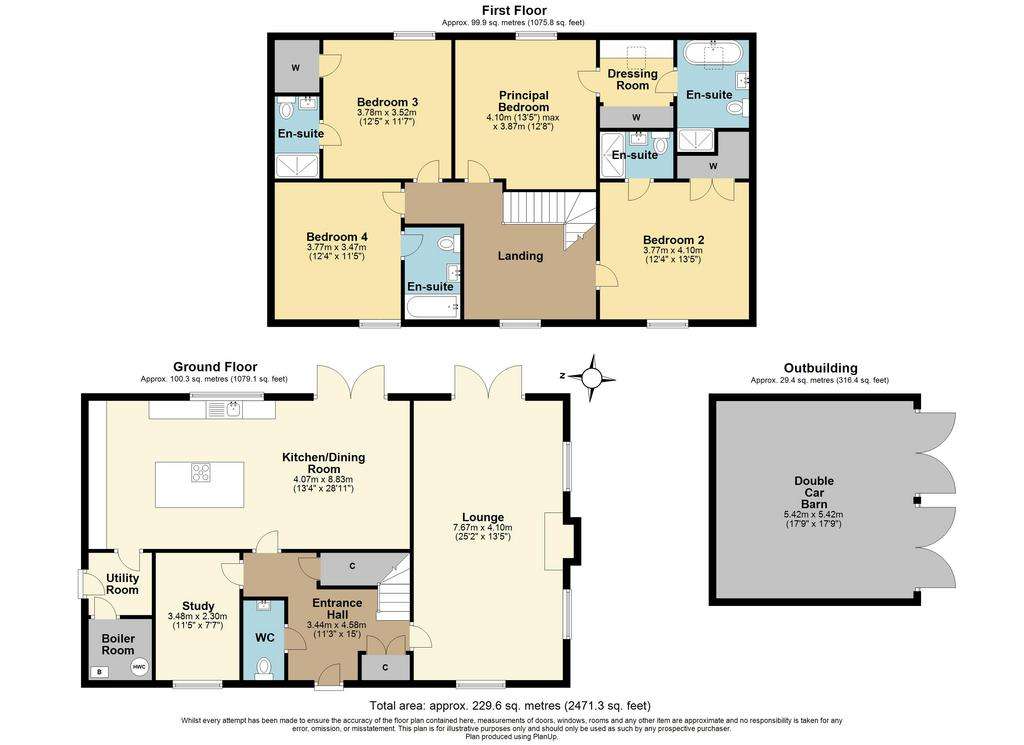
Property photos

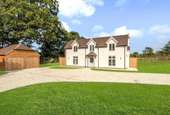
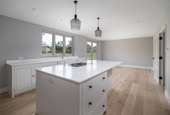
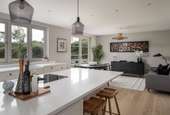
+19
Property description
A stunning, newly built detached home, built by locally renowned Nutfield Homes. Built to the exacting high standards and quality of finish that always is a feature of their builds, this attractive home is both beautiful and practical. Approached through a secure electric gate and flanked by a large double car barn the property will include post and rail fencing and attractive mixed native hedging to the front boundary.
The house itself opens into a generous hall which dictates the feeling of light and space from the outset. The lounge runs the length of the house and features triple aspect windows which include a bay window to the front and patio casement doors to the rear, affording great views and light into the room. A large, exposed brick fireplace provides a brilliant focal point for the room. Across the hall there is a perfect study or children’s playroom as well as storage and a cloakroom toilet. The kitchen/living/dining room is simply exquisite. A Neptune kitchen with ample storage, central island, and Calacatta Oro marble worksurfaces are complimented by high quality Siemens appliances, Bora induction hob, butler sink and Quooker tap. The utility room is also accessed from the kitchen and both rooms provide access outside. The first floor is laid out around a galleried landing with solid oak balustrade. The principal bedroom includes walk-in wardrobe/dressing room and a sumptuous en suite bathroom. Three further bedrooms, all double sized include their own stylish en suites. Two also include fitted storage.
To the rear is a large expanse of garden and paddock bringing the total plot size to 0.96 acres, comprised mainly of lawn with patio seating area. There is mature hedging to the northern border and post and rail fencing to the others. There is ample parking and further pretty landscaping at the front of the property on the driveway.
The house itself opens into a generous hall which dictates the feeling of light and space from the outset. The lounge runs the length of the house and features triple aspect windows which include a bay window to the front and patio casement doors to the rear, affording great views and light into the room. A large, exposed brick fireplace provides a brilliant focal point for the room. Across the hall there is a perfect study or children’s playroom as well as storage and a cloakroom toilet. The kitchen/living/dining room is simply exquisite. A Neptune kitchen with ample storage, central island, and Calacatta Oro marble worksurfaces are complimented by high quality Siemens appliances, Bora induction hob, butler sink and Quooker tap. The utility room is also accessed from the kitchen and both rooms provide access outside. The first floor is laid out around a galleried landing with solid oak balustrade. The principal bedroom includes walk-in wardrobe/dressing room and a sumptuous en suite bathroom. Three further bedrooms, all double sized include their own stylish en suites. Two also include fitted storage.
To the rear is a large expanse of garden and paddock bringing the total plot size to 0.96 acres, comprised mainly of lawn with patio seating area. There is mature hedging to the northern border and post and rail fencing to the others. There is ample parking and further pretty landscaping at the front of the property on the driveway.
Interested in this property?
Council tax
First listed
Over a month agoEnergy Performance Certificate
Surrey, RH6
Marketed by
White & Sons - Reigate 24 High Street Reigate, Surrey RH2 9AYCall agent on 01737 222600
Placebuzz mortgage repayment calculator
Monthly repayment
The Est. Mortgage is for a 25 years repayment mortgage based on a 10% deposit and a 5.5% annual interest. It is only intended as a guide. Make sure you obtain accurate figures from your lender before committing to any mortgage. Your home may be repossessed if you do not keep up repayments on a mortgage.
Surrey, RH6 - Streetview
DISCLAIMER: Property descriptions and related information displayed on this page are marketing materials provided by White & Sons - Reigate. Placebuzz does not warrant or accept any responsibility for the accuracy or completeness of the property descriptions or related information provided here and they do not constitute property particulars. Please contact White & Sons - Reigate for full details and further information.





