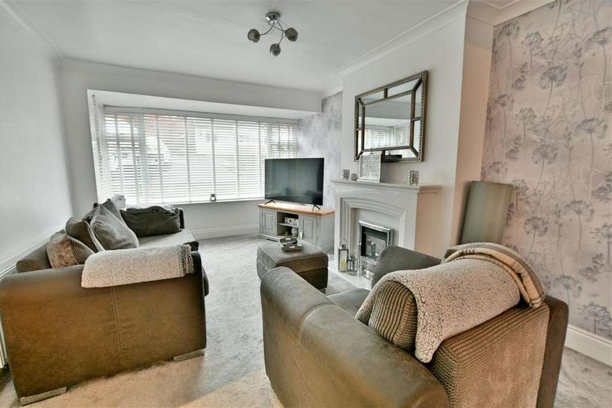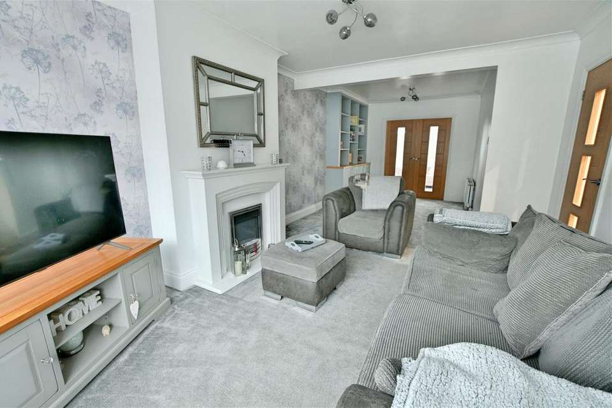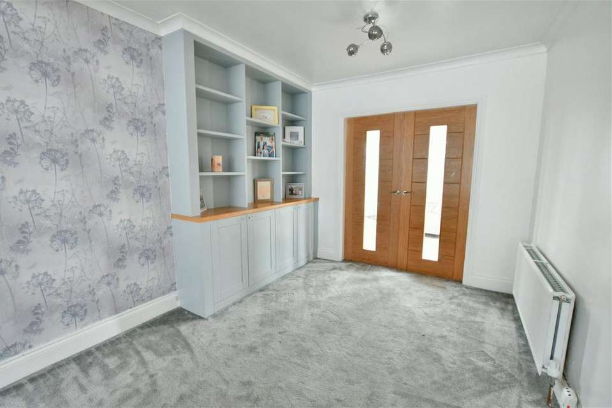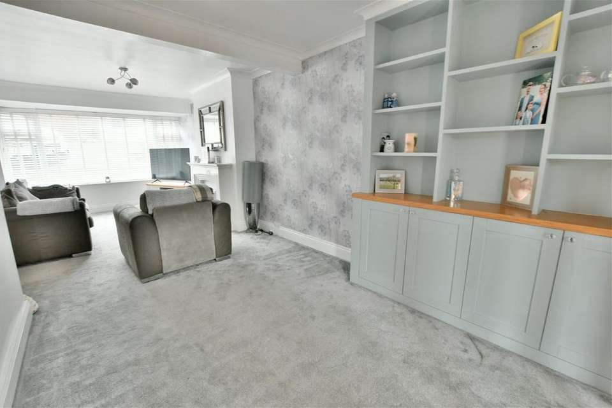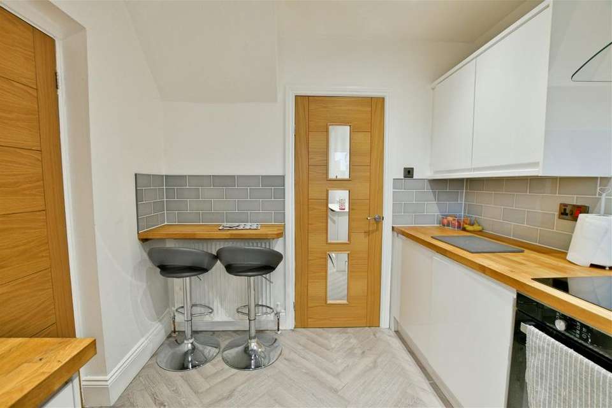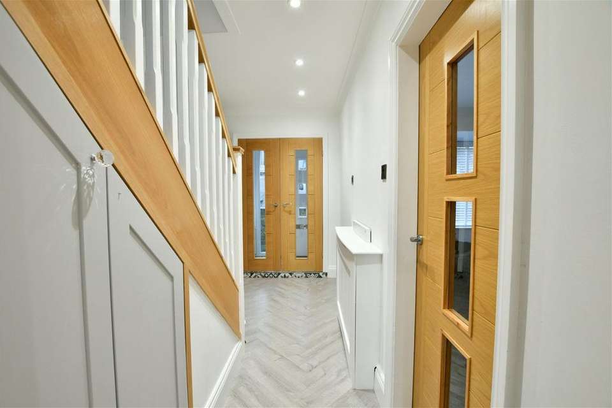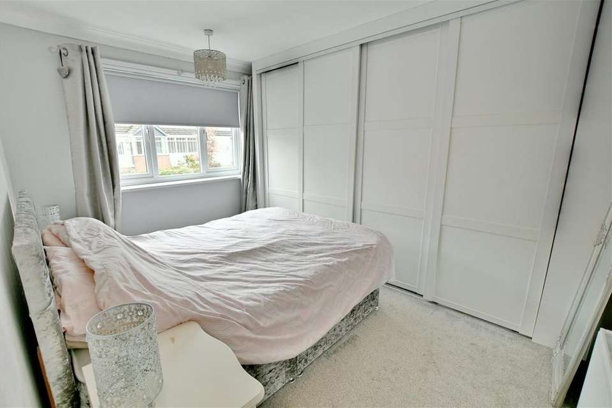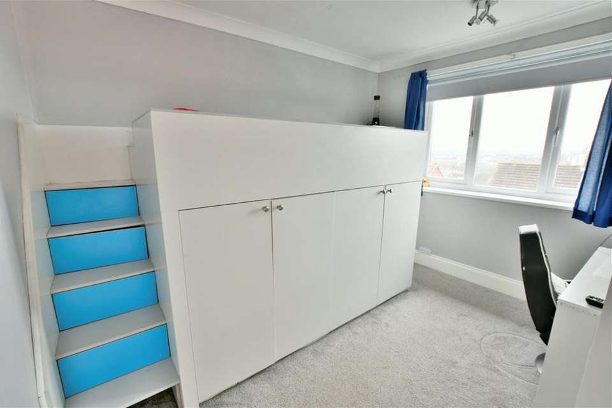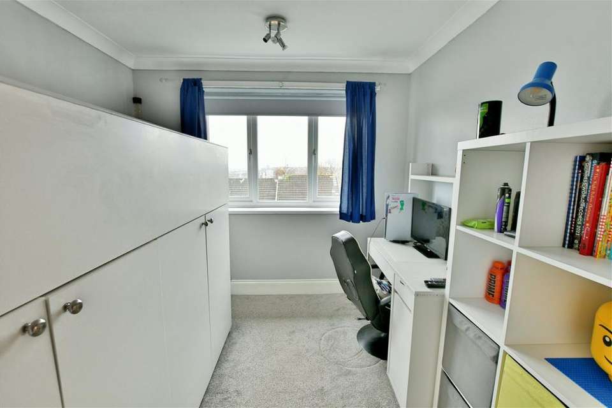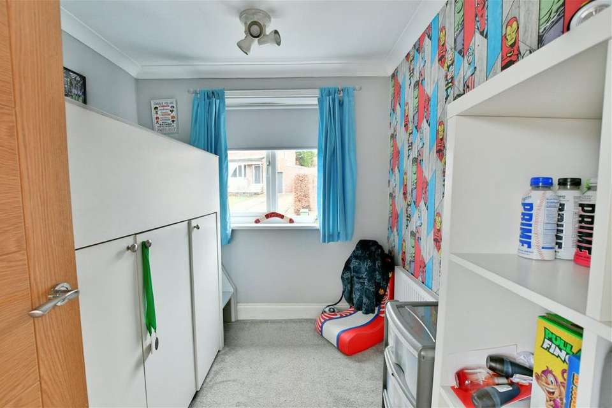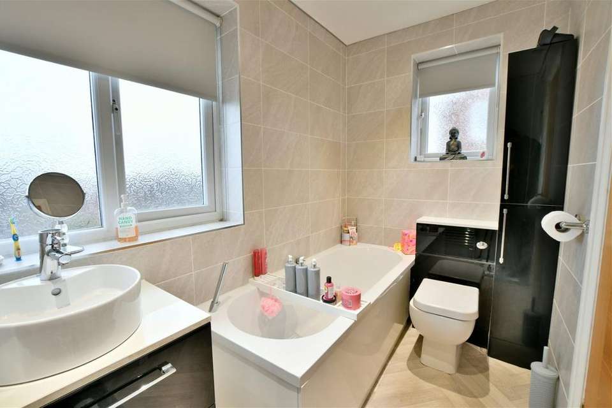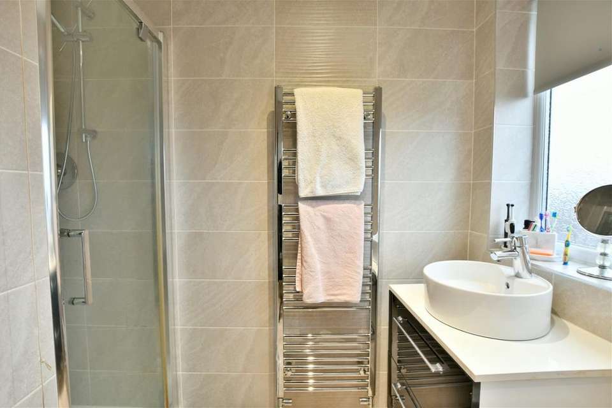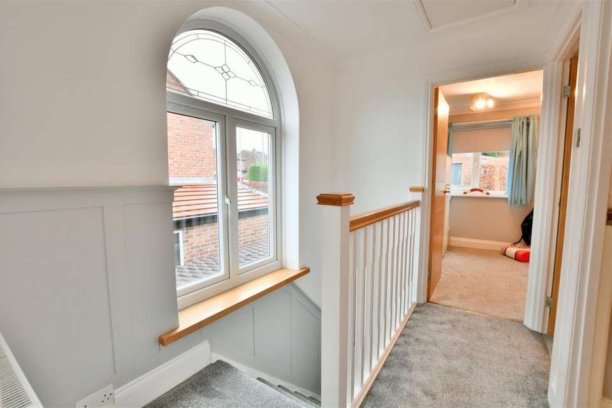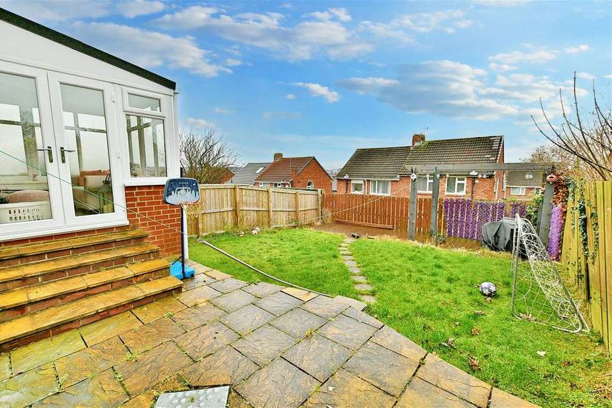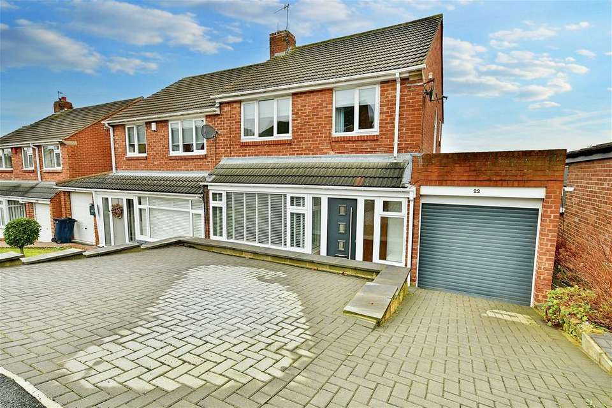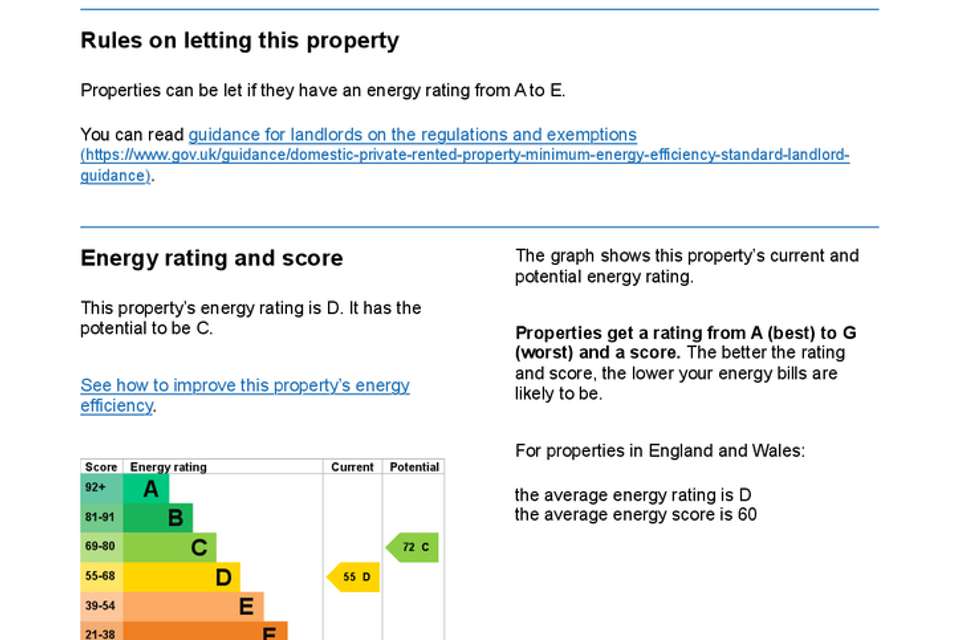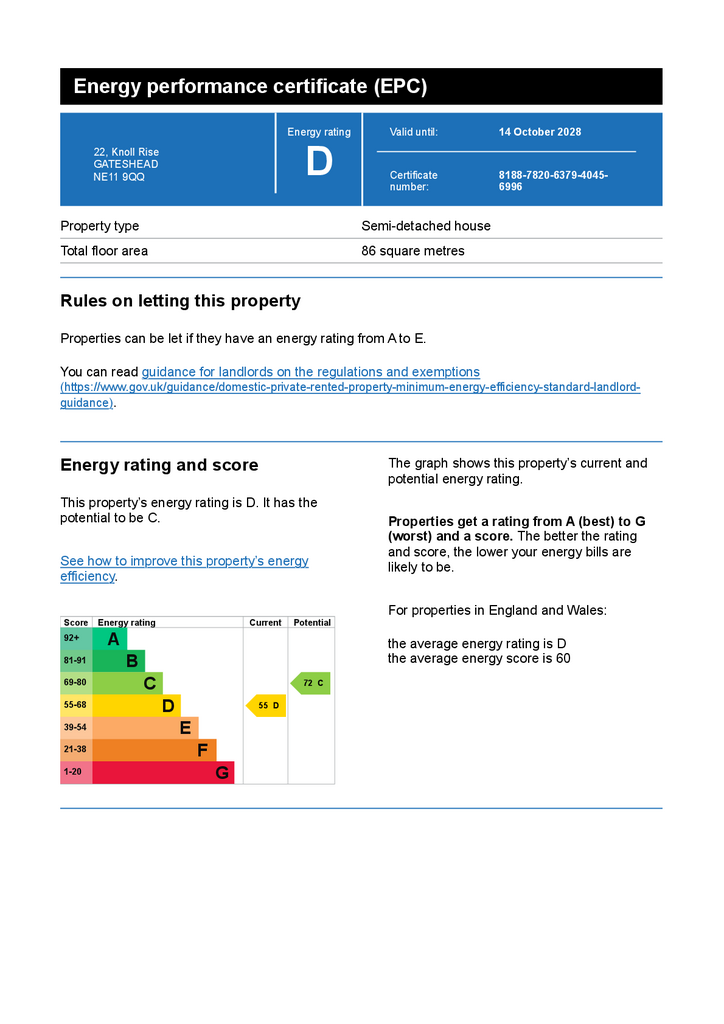3 bedroom semi-detached house for sale
Knoll Rise, Dunstonsemi-detached house
bedrooms
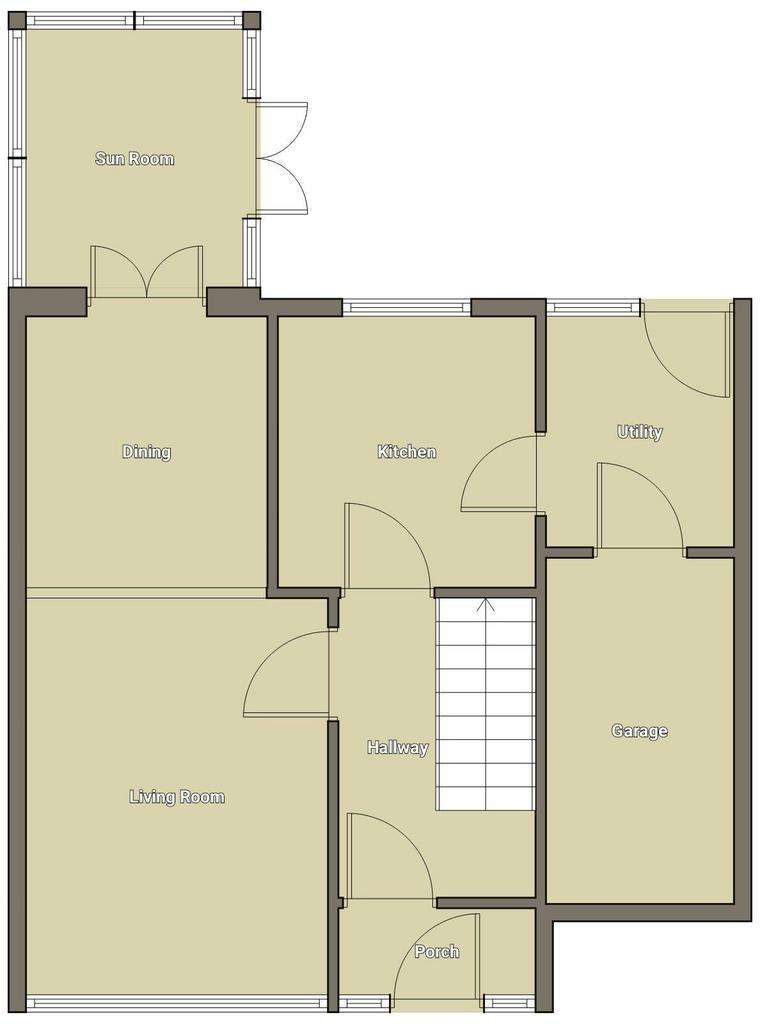
Property photos

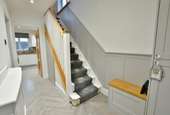
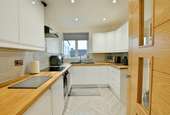
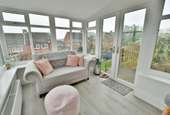
+16
Property description
Presenting a modern three-bedroom semi-detached family home situated in desirable location on Knoll Rise with rear views looking out towards Newcastle. This remarkable property offers a spacious open plan living area with seamlessly flowing into a contemporary kitchen with a breakfast bar, perfect for everyday family life. With two generously sized bedrooms, single bedroom and a sleek bathroom, this home provides ample space for comfortable living. One of the standout feature of this residence is the spacious garden, providing a serene outdoor space for relaxation and recreation. With its modern design and sought-after location, this property is a rare gem that should not be missed.Ground FloorUpon entering the property, you are welcomed by a convenient porch area adorned with stylish ceramic tiling on the floor. From there, you step into the entrance hallway which boasts modern tones and attractive flooring. The hallway is not only aesthetically pleasing but also offers storage facilities. It serves as a gateway to various rooms on the ground floor.To the front of the property, you will find the living room, which features a dining space towards the rear. The living room is beautifully presented in modern tones, creating a cosy and inviting atmosphere. The room is bathed in natural light thanks to a gorgeous bay window. Adding to the charm is an electric fire with a surround, providing both warmth and a focal point. A fitted unit in the dining area provides shelving and useful storage cupboards underneath, making it both visually appealing and practical. Part glazed wooden double doors within this space leads to the sun room.The sun room is an extension of the main living accommodation and is a delightful space to relax and enjoy the garden views. It features laminate flooring and French doors that open up to the outdoor area. Positioned at the rear of the property is the kitchen. The kitchen is fitted with a range of high gloss wall and base units, which are complemented by contrasting wooden worktops. It exudes a modern and sleek aesthetic. Integrated appliances, including a fridge, electric oven, electric hob, and overhead extractor fan, offer convenience and functionality. A breakfast bar is fitted to provide additional dining space.Next to the kitchen, you will find a utility room that provides additional space for freestanding appliances. It also serves as a passageway to the garage and the outdoor area, allowing for easy access to the garden or parking your vehicle.First FloorAs you ascend the stairs, you reach the landing which serves as a central hub, providing access to three bedrooms and the family bathroom.Bedroom one and bedroom two are both generously sized double bedrooms, offering ample space for freestanding furniture and personal belongings. These rooms provide a comfortable and spacious retreat for their occupants.Moving on to the family bathroom, it is fitted with a four-piece suite that includes a bathtub for a relaxing soak, a separate shower cubicle for convenience, a washbasin fitted on top of a stylish vanity unit, and a low-level WC. The bathroom is well-appointed and designed to cater to the needs of the household, offering both functionality and comfort as well as boasting dual aspect windows bringing in plenty of natural light.Entrance Porch - 0.95m x 2.28m (3'1" x 7'5")Living Room - 3.46m x 4.63m (11'4" x 15'2")Dining - 3.28m x 2.17m (10'9" x 7'1")Sun Room - 3.07m x 2.56m (10'0" x 8'4")Utility - 2.17m x 2.57m (7'1" x 8'5")Bedroom One - 3.59m x 3.59m (11'9" x 11'9") maximum measurementsBedroom Two - 3.62m x 3.3m (11'10" x 10'9") maximum measurementsBedroom Three - 2.66m x 2.38m (8'8" x 7'9")Bathroom - 2.24m x 3.59m (7'4" x 11'9") into shower cubicleExternallyExternally, the property offers a full-width paved driveway, providing convenient off-street parking for at least two vehicles. This allows for easy and secure parking arrangements.Moving to the rear of the property, you will find a well-maintained garden that is predominantly laid to lawn. This provides a spacious and versatile outdoor area for various activities and recreational purposes. Additionally, there is a paved seating area, perfect for outdoor dining or simply relaxing in the fresh air. The garden is enclosed by wooden fencing, ensuring privacy and creating a secure environment.DisclaimerWhilst we endeavour to ensure our sales particulars are accurate and reliable, they do not constitute or form part of an offer or any contract and none is to be relied upon as statements of representation or fact. Any services, systems and appliances listed in this specification have not been tested by WalkersXchange therefore we cannot give a guarantee as to their operating ability or efficiency. All measurements have been taken as a guide to prospective buyers only.
Council tax
First listed
Over a month agoEnergy Performance Certificate
Knoll Rise, Dunston
Placebuzz mortgage repayment calculator
Monthly repayment
The Est. Mortgage is for a 25 years repayment mortgage based on a 10% deposit and a 5.5% annual interest. It is only intended as a guide. Make sure you obtain accurate figures from your lender before committing to any mortgage. Your home may be repossessed if you do not keep up repayments on a mortgage.
Knoll Rise, Dunston - Streetview
DISCLAIMER: Property descriptions and related information displayed on this page are marketing materials provided by Walkersxchange Estate Agents - Whickham. Placebuzz does not warrant or accept any responsibility for the accuracy or completeness of the property descriptions or related information provided here and they do not constitute property particulars. Please contact Walkersxchange Estate Agents - Whickham for full details and further information.





