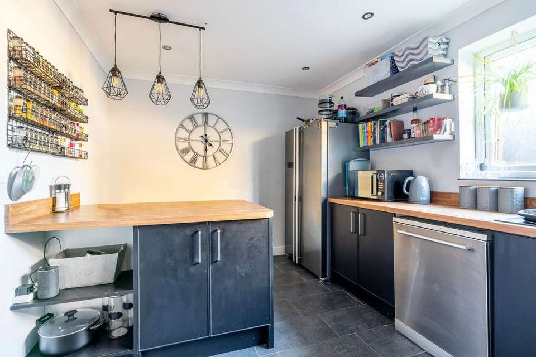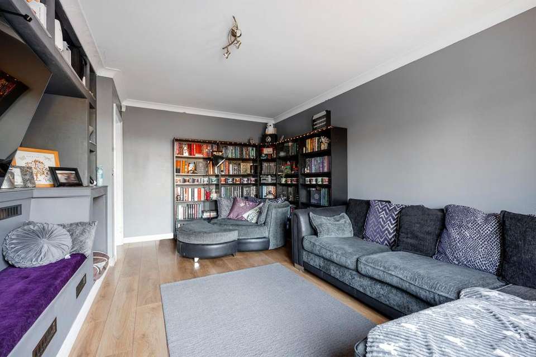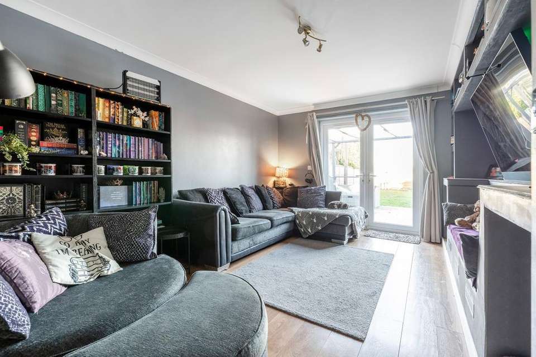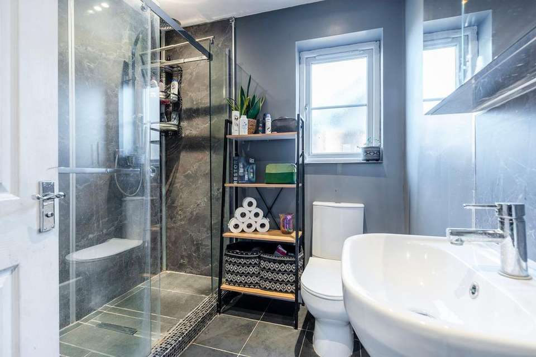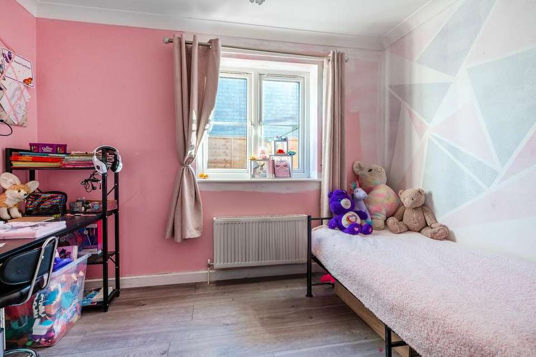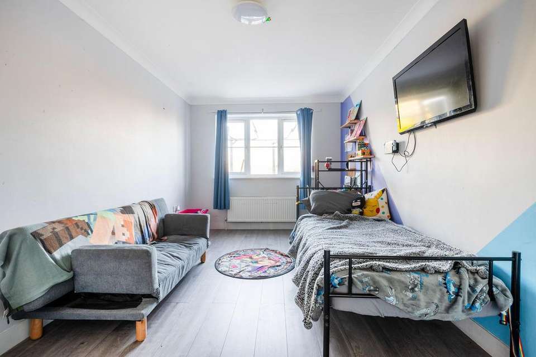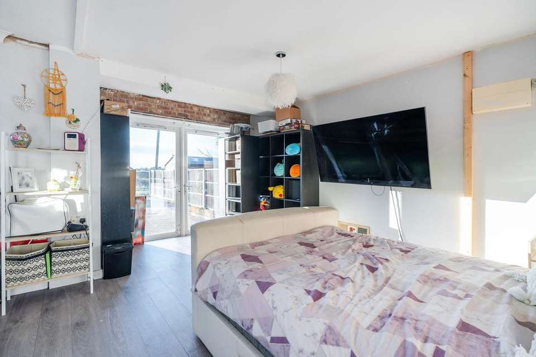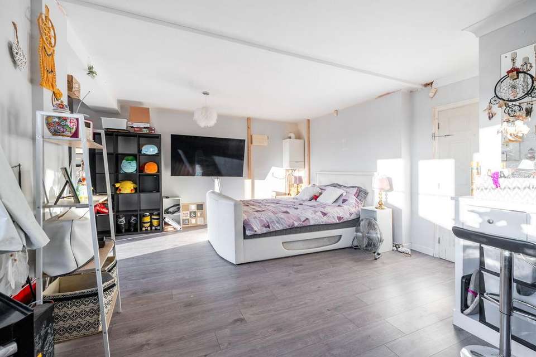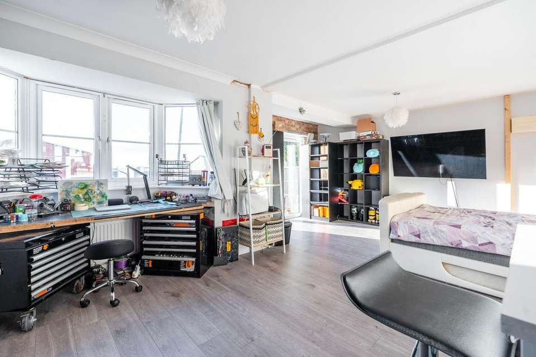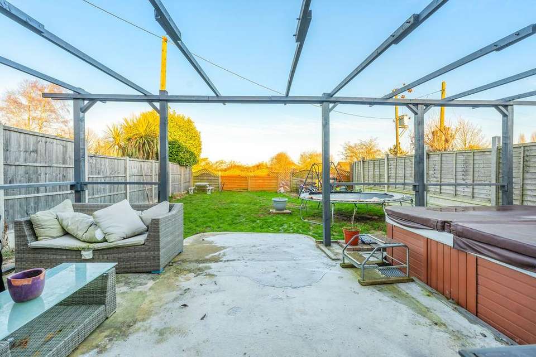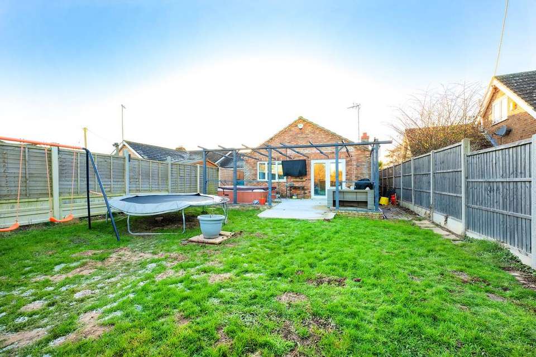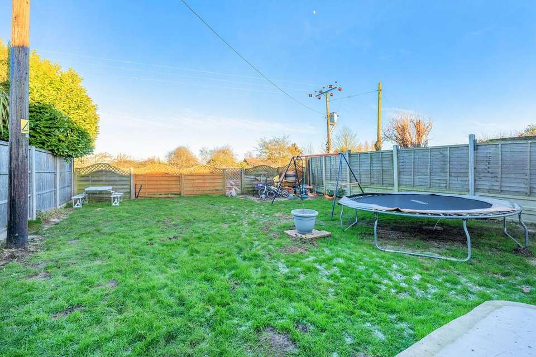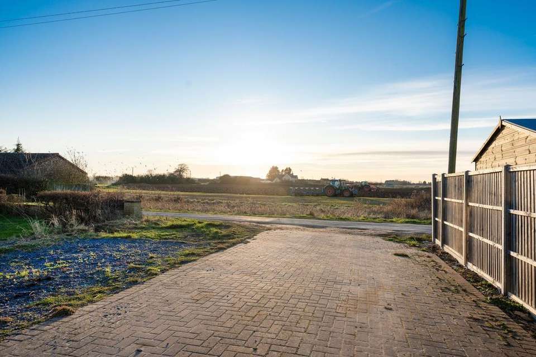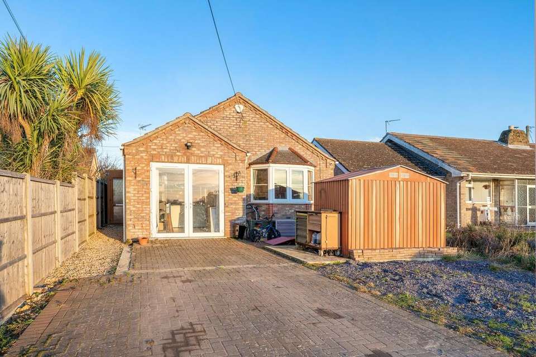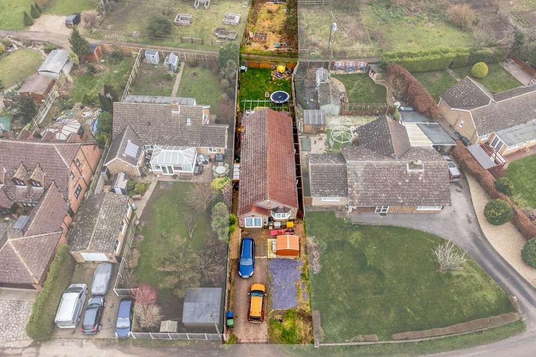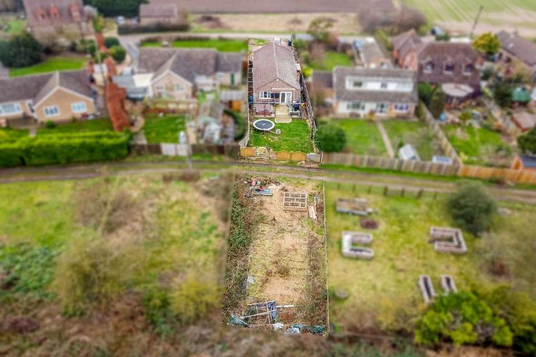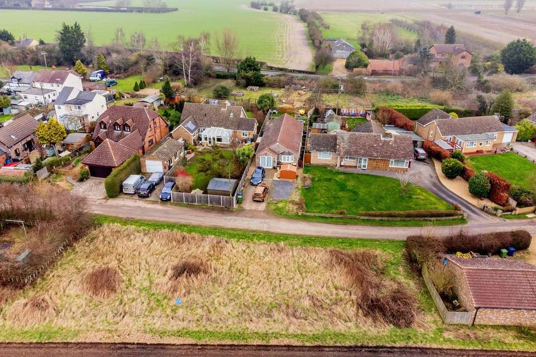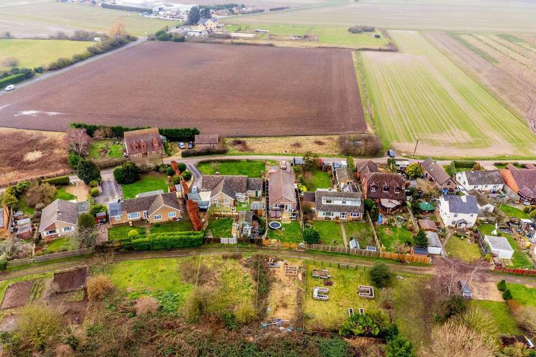3 bedroom detached bungalow for sale
Elm, PE14bungalow
bedrooms
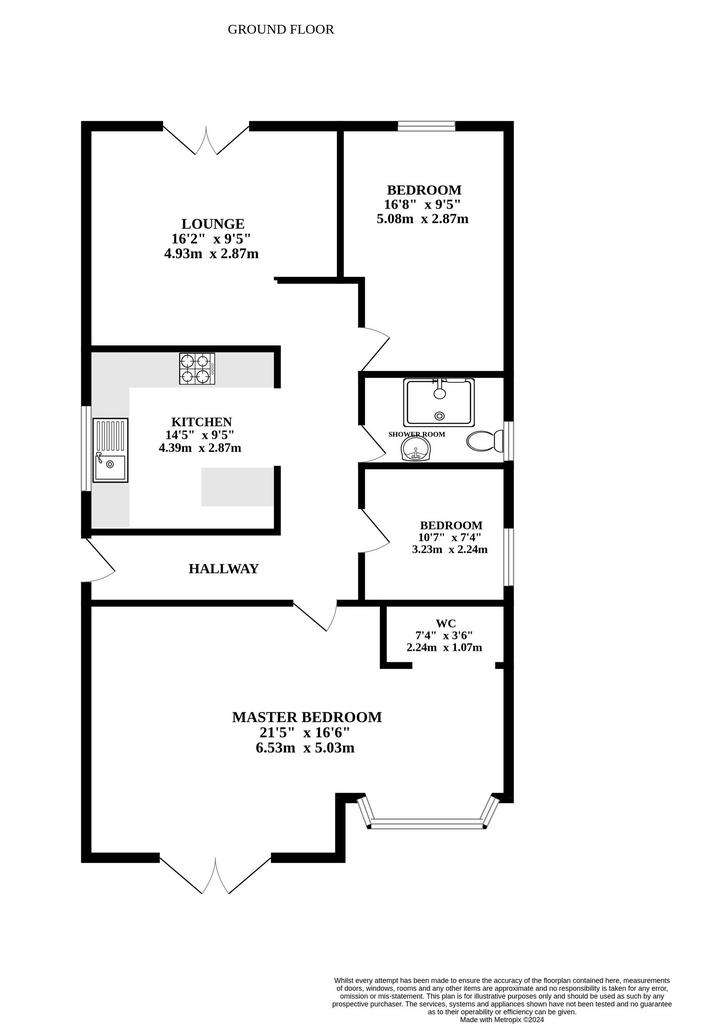
Property photos

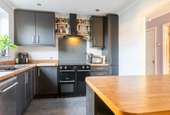
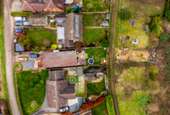
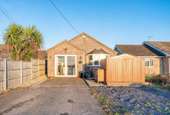
+18
Property description
GUIDE PRICE: £220,000 - £240,000. Discover contemporary comfort in this welcoming three-bedroom property on Colletts Bridge Lane, Elm, PE14. The great-sized kitchen with a modern feel and breakfast bar complements the spacious living room, featuring French doors for seamless indoor-outdoor living. Three generously sized bedrooms, including a master with a bay window and attached WC, cater to the household's needs. Enjoy the outdoor haven with a great-sized garden, lawned areas, and field views, all while benefiting from ample off-road parking at the front. This home perfectly combines style, practicality, and outdoor bliss for a delightful living experience.LOCATIONNestled in the tranquil village of Elm, on Colletts Bridge Lane, PE14, offers a serene and idyllic location. With easy access onto the A47, residents enjoy seamless connectivity to major routes, making commuting convenient. This property is ideally situated for school catchment, ensuring access to excellent educational facilities. Facing picturesque field views, this quiet village location provides a perfect blend of rural charm and accessibility to vital amenities, making it an ideal haven for peaceful living.THE PROPERTYStep into contemporary comfort with this delightful three-bedroom property on Colletts Bridge Lane, Elm, PE14. Welcomed by an inviting hallway, providing seamless access to all rooms, this home exudes a warm and welcoming atmosphere. The kitchen is a great size, boasting a modern feel and creating a lovely space to cook and prepare meals. The addition of a breakfast bar enhances the functionality and style of this culinary space. The equally spacious living room accommodates your preferred furniture arrangements and features French doors that lead to the rear of the property, seamlessly blending indoor and outdoor living.Three generously sized bedrooms ensure ample space for residents. The master bedroom is a haven, offering room for a large bed, a bay window for added charm and the convenience of an attached WC. The property is further complemented by a modern shower room, catering to the needs of the entire household.Explore the outdoor haven of this property, where the rear unfolds into a great-sized garden plot featuring lawned areas, enclosed with fencing, providing an ideal space for children and furry friends to play freely. With field views both to the back and front, residents can relish a backdrop that enhances the overall charm of the home. To the front, convenience takes centre stage with ample off-road parking, ensuring a hassle-free experience for residents and guests alike.Beyond the fence in the garden lies an additional parcel of land, presenting an expansive opportunity for functionality. This great-sized plot opens doors to various possibilities, from cultivating raised beds for vegetation to setting up chicken coops or erecting a spacious shed for ample storage. Although a public footpath traverses through, limiting the potential for extension, the inspiration from neighbouring residents showcases an inventive use of space. Emulating their example, this property effectively offers not just a garden but an additional allotment-style area, doubling the outdoor space for residents to enjoy and personalise as they see fit.AGENTS NOTEWe understand this property will be sold freehold connected to mains water, electricity gas, and septic tank for drainage.Council Tax Band - C Disclaimer Minors and Brady, along with their representatives, are not authorized to provide assurances about the property, whether on their own behalf or on behalf of their client. We do not take responsibility for any statements made in these particulars, which do not constitute part of any offer or contract. It is recommended to verify leasehold charges provided by the seller through legal representation. All mentioned areas, measurements, and distances are approximate, and the information provided, including text, photographs, and plans, serves as guidance and may not cover all aspects comprehensively. It should not be assumed that the property has all necessary planning, building regulations, or other consents. Services, equipment, and facilities have not been tested by Minors and Brady, and prospective purchasers are advised to verify the information to their satisfaction through inspection or other means.
Interested in this property?
Council tax
First listed
Over a month agoElm, PE14
Marketed by
Minors & Brady - Dereham Minors & Brady, 9a Market Place Dereham, Norfolk NR19 2AWPlacebuzz mortgage repayment calculator
Monthly repayment
The Est. Mortgage is for a 25 years repayment mortgage based on a 10% deposit and a 5.5% annual interest. It is only intended as a guide. Make sure you obtain accurate figures from your lender before committing to any mortgage. Your home may be repossessed if you do not keep up repayments on a mortgage.
Elm, PE14 - Streetview
DISCLAIMER: Property descriptions and related information displayed on this page are marketing materials provided by Minors & Brady - Dereham. Placebuzz does not warrant or accept any responsibility for the accuracy or completeness of the property descriptions or related information provided here and they do not constitute property particulars. Please contact Minors & Brady - Dereham for full details and further information.





