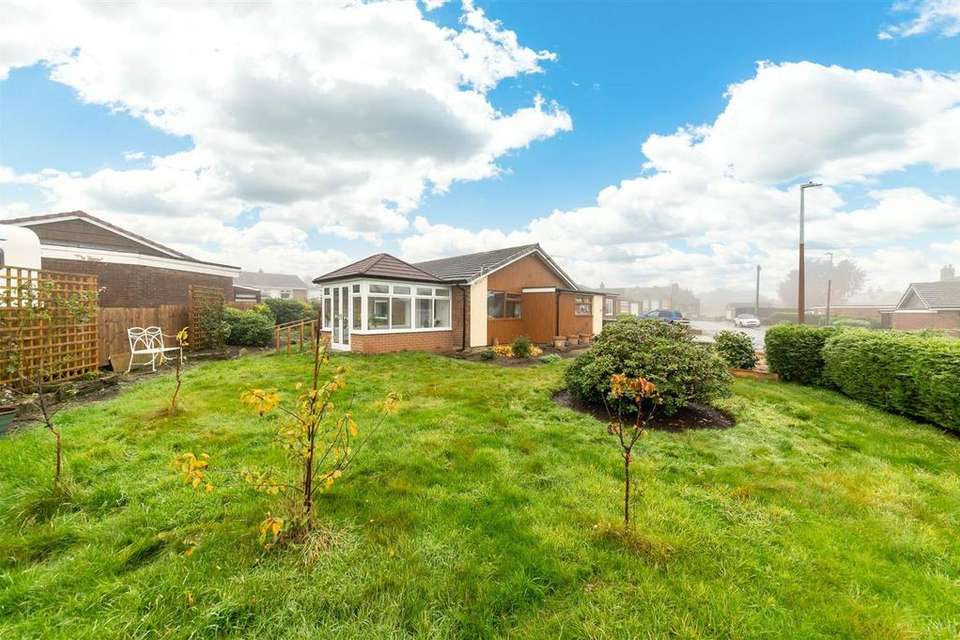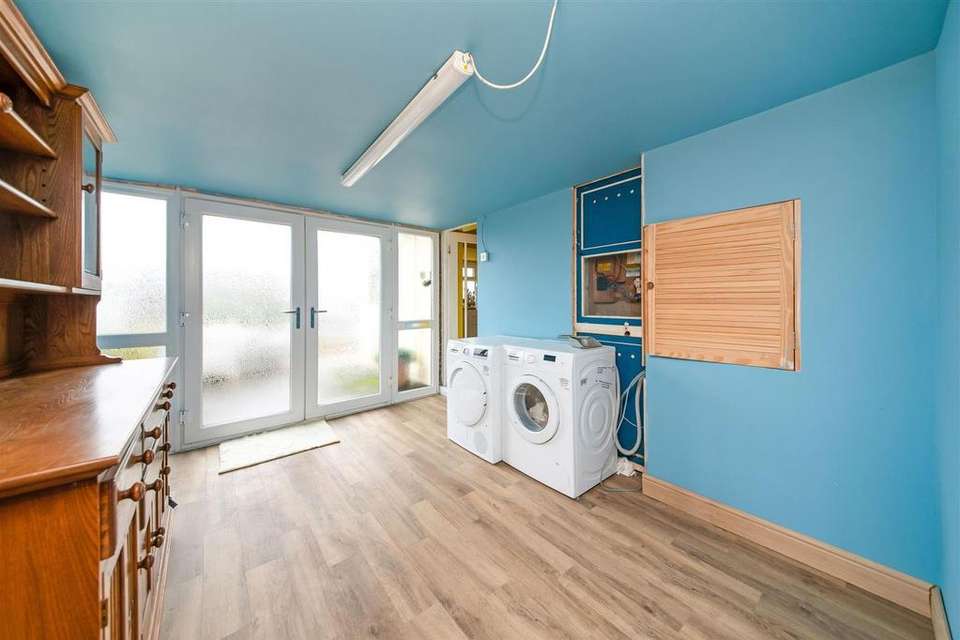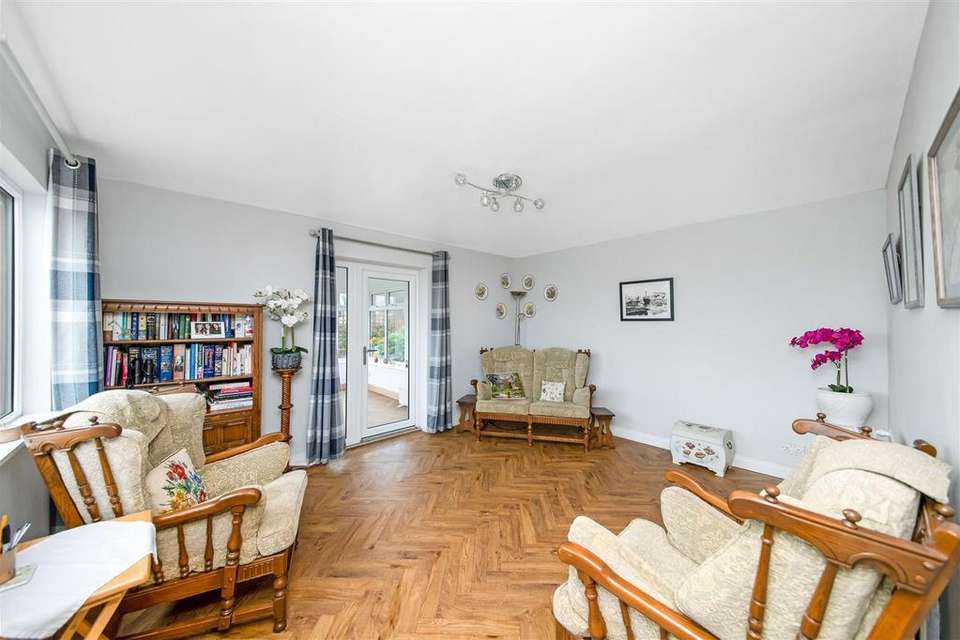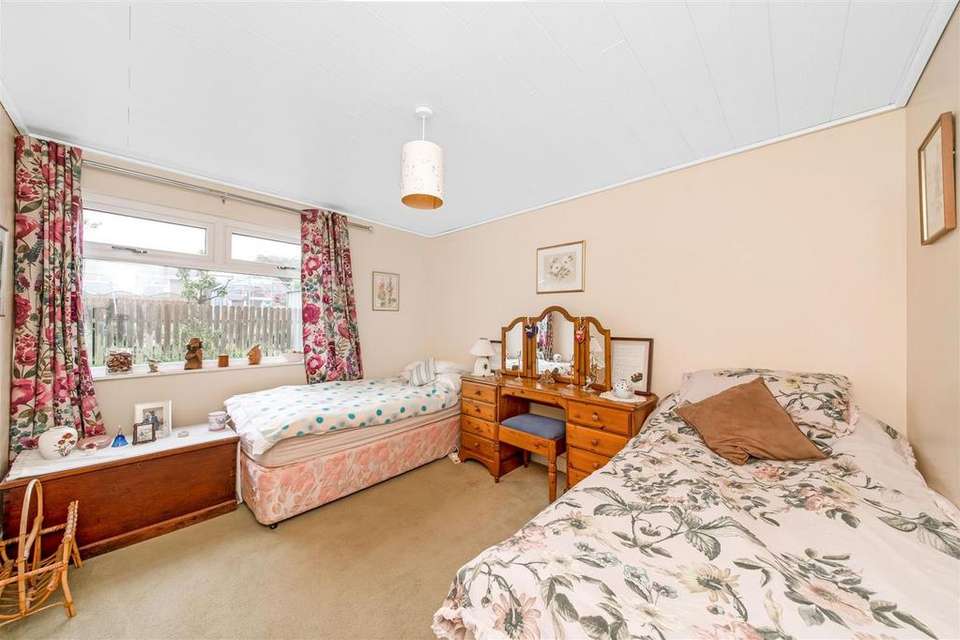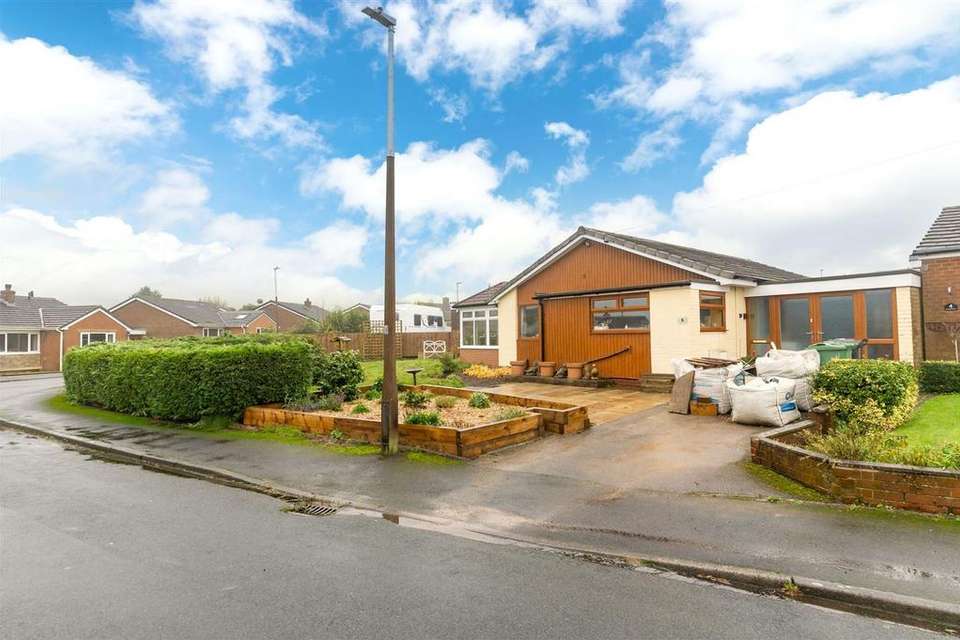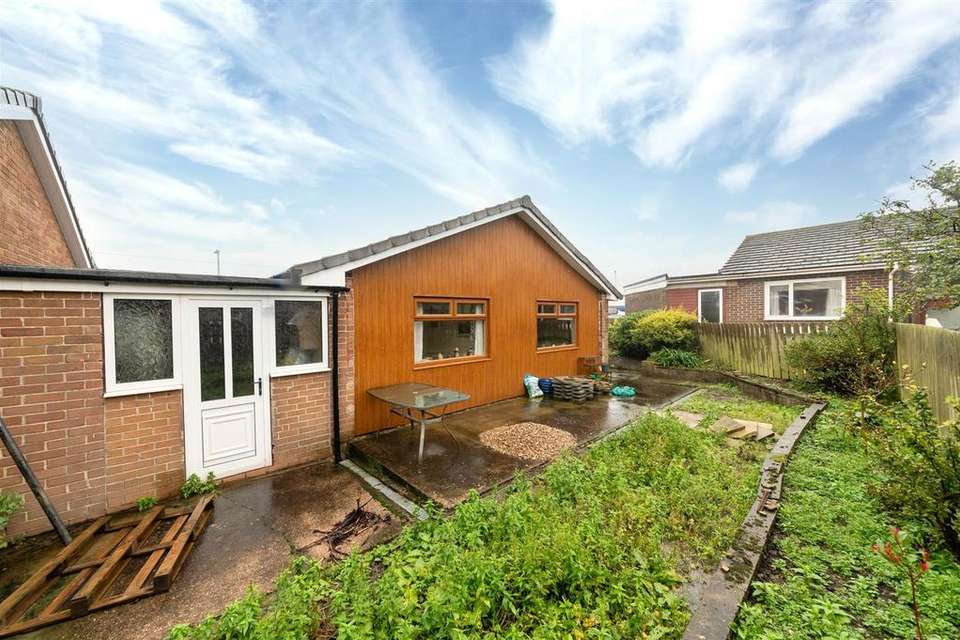3 bedroom detached bungalow for sale
Birdsedge, HD8bungalow
bedrooms
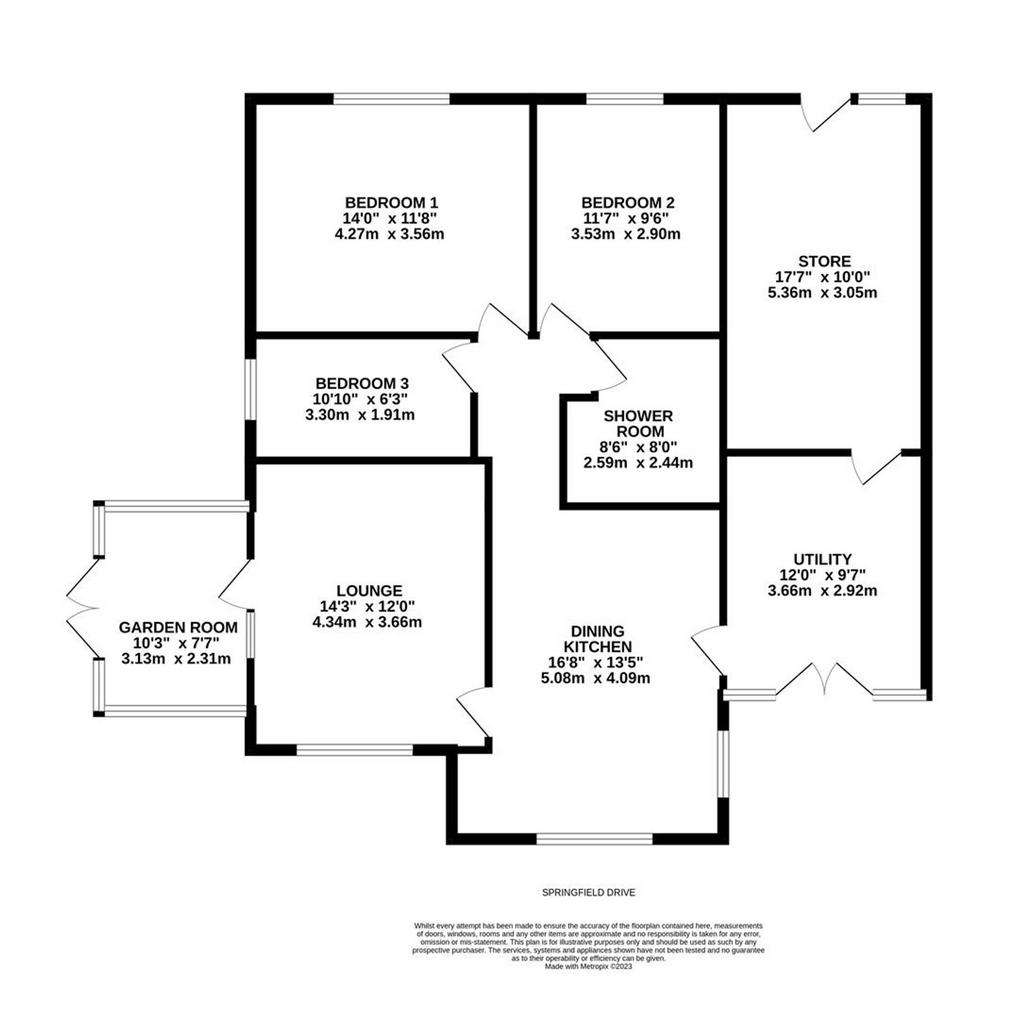
Property photos


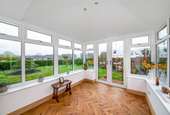

+15
Property description
A SUPERBLY PRESENTED, DETACHED, TRUE BUNGALOW, SITUATED IN A PLEASANT CRESCENT SETTING AND NESTLED IN THE SOUGHT-AFTER VILLAGE OF BIRDSEDGE. OCCUPYING A GENEROUS PLOT AND HAVING A MODERN, CONTEMPORARY INTERIOR, WITH VERSATILE AND SPACIOUS ACCOMMODATION. THE PROPERTY IS CONVENIENTLY POSITIONED FOR ACCESS TO COMMUTER LINKS, HAVING LOVELY WALKS ON THE DOORSTEP AND CLOSE TO LOCAL AMENITIES. The property accommodation briefly comprises of entrance/utility room, with useful storeroom to the rear, open-plan dining-kitchen, spacious lounge, garden room, three bedrooms and a shower room. Externally, there is a driveway to the front, with attractive, low maintenance planters, the gardens are laid predominately to lawn which sweeps across the front and side of the property. To the rear is a low maintenance garden area. Offered with no onward chain, early viewings are advised to avoid missing the opportunity to acquire this superb home. EPC Rating D. Council Tax Code C. Tenure Freehold.
EPC Rating: D ENTRANCE / UTILITY Enter into the property through double-glazed twin doors with obscure glazed inserts and adjoining double-glazed windows into the utility/entrance hall. This impressive light and airy space features a multi-panel timber and glazed door which leads to the open-plan dining kitchen and a multi-panel door to the rear of the room which leads into a useful storage room. There is high-quality flooring, a fluorescent tube light point, and plumbing for an automatic washing machine and space for a condensing dryer. STORAGE ROOM (5.36m x 3.05m) The storage room and utility historically were the garage for the property. There is lighting and power in situ, as well as double-glazed external door with two adjoining, obscure glass windows to the side elevation which provides direct access to the gardens. OPEN-PLAN DINING KITCHEN Dimensions: 4.09m x 5.08m (13'5" x 16'8"). The open-plan dining kitchen is a generously proportioned space with dual aspect double-glazed windows to the front and side elevations, four ceiling light points, and high-quality Amtico flooring. The kitchen area features a range of fitted wall and base units with high-gloss cupboard fronts and complementary work surfaces over, which incorporate a single bowl stainless-steel sink and drainer unit with chrome mixer tap. The centrepiece of the kitchen is the breakfast island which features a built-in four-ring ceramic induction hob with ceiling mounted extractor hood over and a built-in electric fan-assisted oven. The breakfast island features useful cupboards with matching high-gloss cupboard fronts and matching work surfaces over. The kitchen is equipped with plumbing and provisions for a dishwasher, and there is a multi-panel timber and glazed door which provides access to the lounge, and an inner hallway which provides access to the bedroom and bathroom accommodation. Please note, the measurements extend to 13’5” x 25’9” into the hallway. LOUNGE (3.66m x 4.34m) The high-quality Amtico flooring continues through from the open-plan dining kitchen into the lounge, which also features a bank of double-glazed windows to the front elevation, offering pleasant views across the property’s gardens and with tree-lined backdrop. There is a central ceiling light point, a radiator, and a double-glazed external door with adjoining window leading to the garden room. GARDEN ROOM (2.31m x 3.12m) The garden room enjoys a great deal of natural light which cascades through the triple-aspect banks of windows to the front, side and rear elevations. There is inset spotlighting to the ceilings, electric plug points, high-quality Amtico flooring, and double-glazed French doors to the side elevation which provide direct access to the gardens. The garden room enjoys similar aspects to the lounge, with views across the property’s gardens and with tree-lined backdrop over rooftops. BEDROOM ONE (3.56m x 4.27m) Bedroom one is a generously proportioned double bedroom with ample space for freestanding furniture. There is a bank of double-glazed windows to the rear elevation, a panelled ceiling with ceiling light point, and a radiator. BEDROOM TWO Dimensions: 3.53m x 2.90m (11'7" x 9'6"). Bedroom two is a double bedroom with ample space for freestanding furniture. There is a double-glazed window to the rear elevation, a panelled ceiling with central ceiling light point, and a radiator. BEDROOM THREE (1.91m x 3.3m) Bedroom three is a well-proportioned single bedroom which could be utilised as a home office or nursery. There is a double-glazed window to the side elevation and a ceiling light point. HOUSE SHOWER ROOM (2.44m x 2.59m) The house shower room features a wet-room-style shower with thermostatic rainfall shower and separate handheld attachment, a low-level w.c. with concealed cistern and push-button flush, which also incorporates a broad wash hand basin with chrome Monobloc mixer tap and vanity cupboards beneath. There is tiled flooring, part-panelled and part-tiled walls, a panelled ceiling with ceiling light point, a recessed spotlight with extractor, and a chrome ladder-style radiator. Front Garden Externally to the front, the property features a double driveway which provides off-street parking for up to two vehicles in tandem. The front garden features a flagged patio area which is an ideal space for al fresco dining and barbecuing, and there is a low maintenance gravel raised bed with flowers and shrubs. The garden then extends across the front and side of the property, with a generously proportioned lawn with part-fence and part-hedge boundaries. There are well-stocked flower and shrub beds, and pleasant flagged patio for enjoying the afternoon and evening sun. A stone flagged pathway proceeds down the side of the property to the rear garden. Rear Garden Externally to the rear is a low maintenance garden space which is currently not landscaped but could be laid to lawn or utilised as a patio. There are raised flower and shrub beds and fenced boundaries.
EPC Rating: D ENTRANCE / UTILITY Enter into the property through double-glazed twin doors with obscure glazed inserts and adjoining double-glazed windows into the utility/entrance hall. This impressive light and airy space features a multi-panel timber and glazed door which leads to the open-plan dining kitchen and a multi-panel door to the rear of the room which leads into a useful storage room. There is high-quality flooring, a fluorescent tube light point, and plumbing for an automatic washing machine and space for a condensing dryer. STORAGE ROOM (5.36m x 3.05m) The storage room and utility historically were the garage for the property. There is lighting and power in situ, as well as double-glazed external door with two adjoining, obscure glass windows to the side elevation which provides direct access to the gardens. OPEN-PLAN DINING KITCHEN Dimensions: 4.09m x 5.08m (13'5" x 16'8"). The open-plan dining kitchen is a generously proportioned space with dual aspect double-glazed windows to the front and side elevations, four ceiling light points, and high-quality Amtico flooring. The kitchen area features a range of fitted wall and base units with high-gloss cupboard fronts and complementary work surfaces over, which incorporate a single bowl stainless-steel sink and drainer unit with chrome mixer tap. The centrepiece of the kitchen is the breakfast island which features a built-in four-ring ceramic induction hob with ceiling mounted extractor hood over and a built-in electric fan-assisted oven. The breakfast island features useful cupboards with matching high-gloss cupboard fronts and matching work surfaces over. The kitchen is equipped with plumbing and provisions for a dishwasher, and there is a multi-panel timber and glazed door which provides access to the lounge, and an inner hallway which provides access to the bedroom and bathroom accommodation. Please note, the measurements extend to 13’5” x 25’9” into the hallway. LOUNGE (3.66m x 4.34m) The high-quality Amtico flooring continues through from the open-plan dining kitchen into the lounge, which also features a bank of double-glazed windows to the front elevation, offering pleasant views across the property’s gardens and with tree-lined backdrop. There is a central ceiling light point, a radiator, and a double-glazed external door with adjoining window leading to the garden room. GARDEN ROOM (2.31m x 3.12m) The garden room enjoys a great deal of natural light which cascades through the triple-aspect banks of windows to the front, side and rear elevations. There is inset spotlighting to the ceilings, electric plug points, high-quality Amtico flooring, and double-glazed French doors to the side elevation which provide direct access to the gardens. The garden room enjoys similar aspects to the lounge, with views across the property’s gardens and with tree-lined backdrop over rooftops. BEDROOM ONE (3.56m x 4.27m) Bedroom one is a generously proportioned double bedroom with ample space for freestanding furniture. There is a bank of double-glazed windows to the rear elevation, a panelled ceiling with ceiling light point, and a radiator. BEDROOM TWO Dimensions: 3.53m x 2.90m (11'7" x 9'6"). Bedroom two is a double bedroom with ample space for freestanding furniture. There is a double-glazed window to the rear elevation, a panelled ceiling with central ceiling light point, and a radiator. BEDROOM THREE (1.91m x 3.3m) Bedroom three is a well-proportioned single bedroom which could be utilised as a home office or nursery. There is a double-glazed window to the side elevation and a ceiling light point. HOUSE SHOWER ROOM (2.44m x 2.59m) The house shower room features a wet-room-style shower with thermostatic rainfall shower and separate handheld attachment, a low-level w.c. with concealed cistern and push-button flush, which also incorporates a broad wash hand basin with chrome Monobloc mixer tap and vanity cupboards beneath. There is tiled flooring, part-panelled and part-tiled walls, a panelled ceiling with ceiling light point, a recessed spotlight with extractor, and a chrome ladder-style radiator. Front Garden Externally to the front, the property features a double driveway which provides off-street parking for up to two vehicles in tandem. The front garden features a flagged patio area which is an ideal space for al fresco dining and barbecuing, and there is a low maintenance gravel raised bed with flowers and shrubs. The garden then extends across the front and side of the property, with a generously proportioned lawn with part-fence and part-hedge boundaries. There are well-stocked flower and shrub beds, and pleasant flagged patio for enjoying the afternoon and evening sun. A stone flagged pathway proceeds down the side of the property to the rear garden. Rear Garden Externally to the rear is a low maintenance garden space which is currently not landscaped but could be laid to lawn or utilised as a patio. There are raised flower and shrub beds and fenced boundaries.
Interested in this property?
Council tax
First listed
Over a month agoBirdsedge, HD8
Marketed by
Simon Blyth Estate Agents - Kirkburton 81e North Road, Kirkburton Huddersfield HD8 0RLPlacebuzz mortgage repayment calculator
Monthly repayment
The Est. Mortgage is for a 25 years repayment mortgage based on a 10% deposit and a 5.5% annual interest. It is only intended as a guide. Make sure you obtain accurate figures from your lender before committing to any mortgage. Your home may be repossessed if you do not keep up repayments on a mortgage.
Birdsedge, HD8 - Streetview
DISCLAIMER: Property descriptions and related information displayed on this page are marketing materials provided by Simon Blyth Estate Agents - Kirkburton. Placebuzz does not warrant or accept any responsibility for the accuracy or completeness of the property descriptions or related information provided here and they do not constitute property particulars. Please contact Simon Blyth Estate Agents - Kirkburton for full details and further information.




