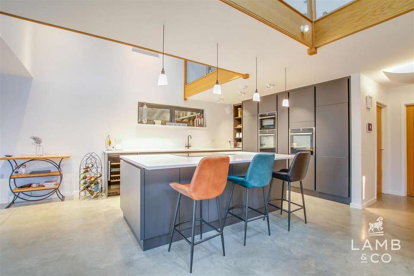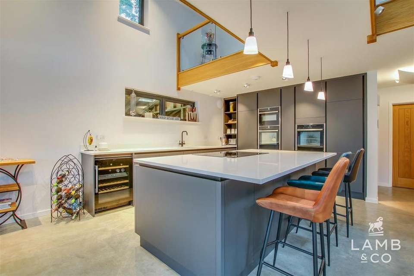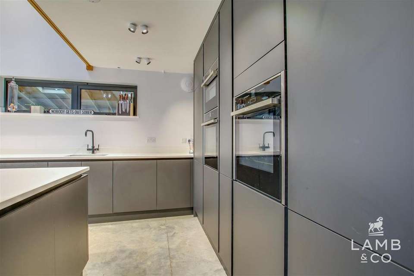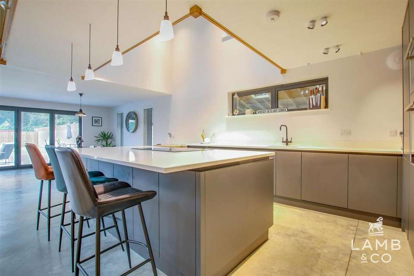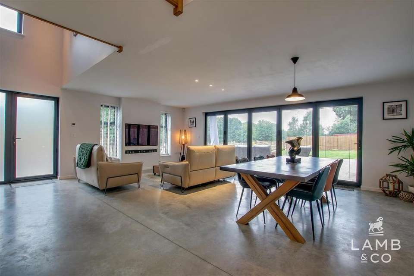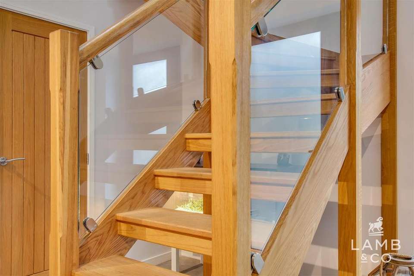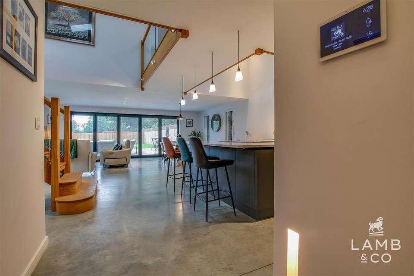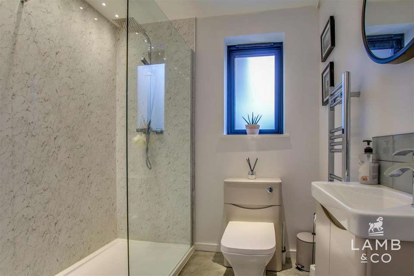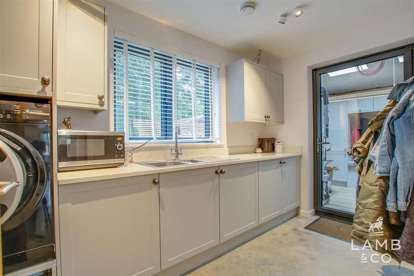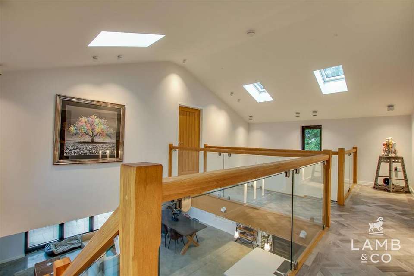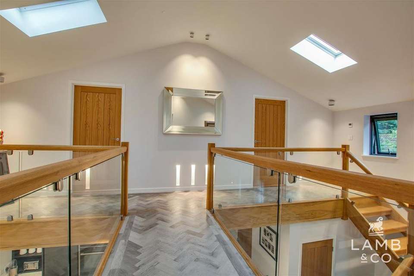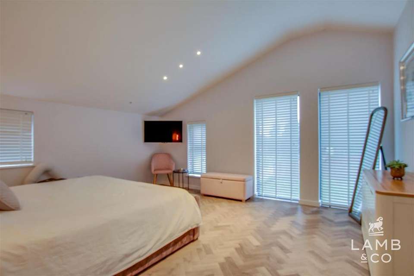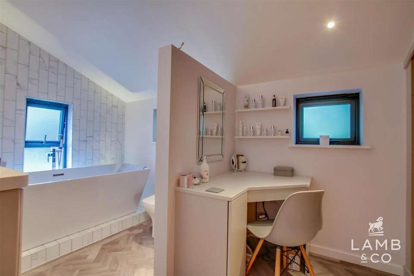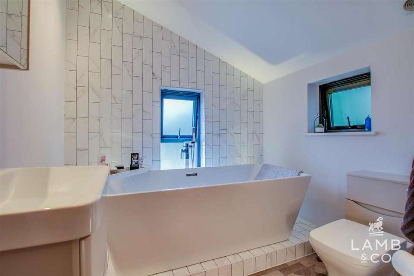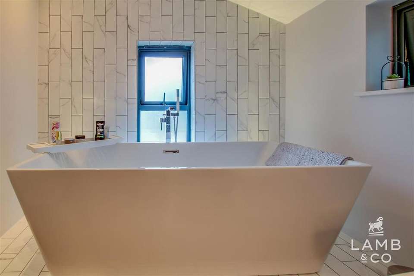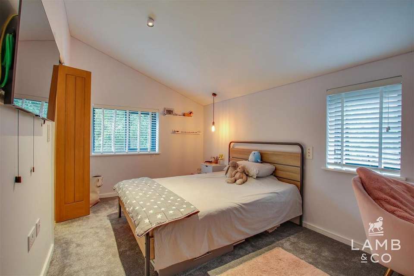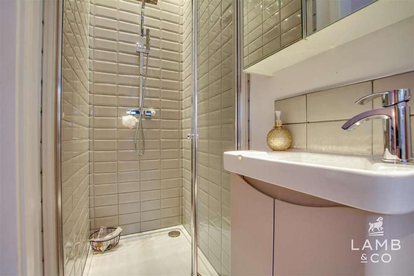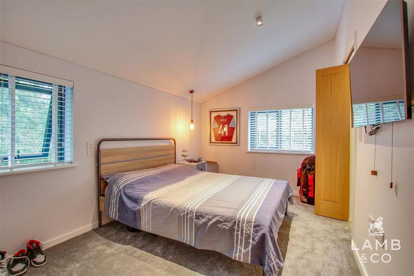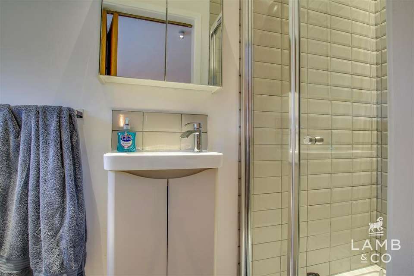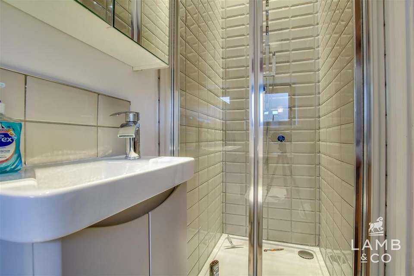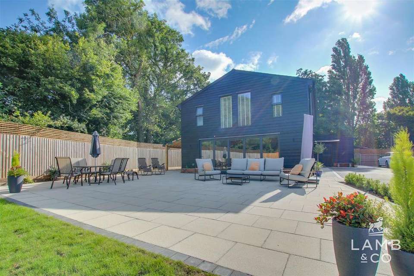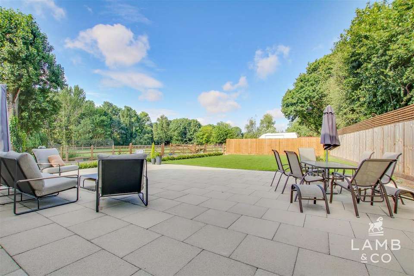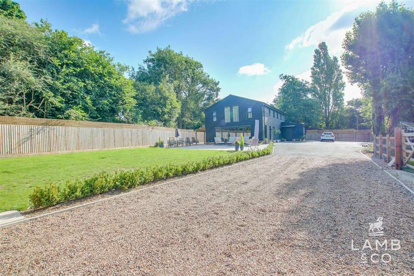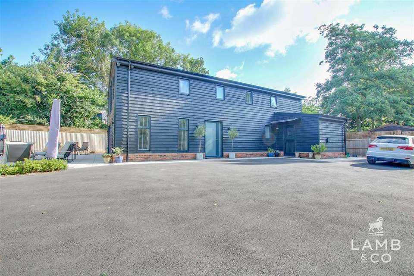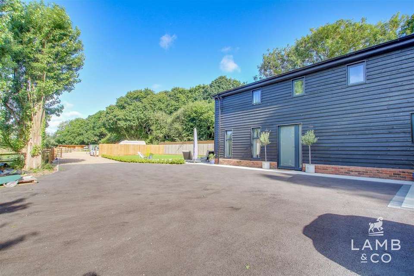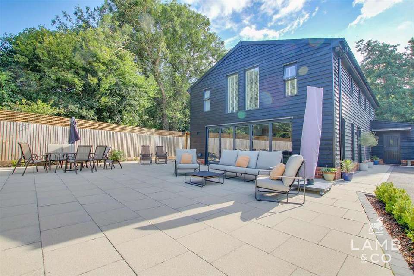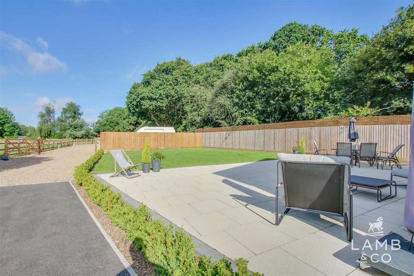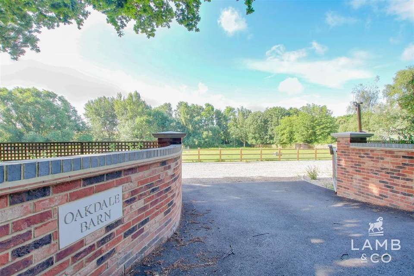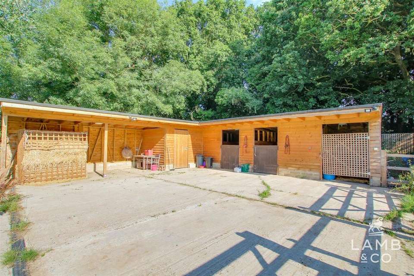4 bedroom detached house for sale
Wix Road, Ramsey CO12detached house
bedrooms
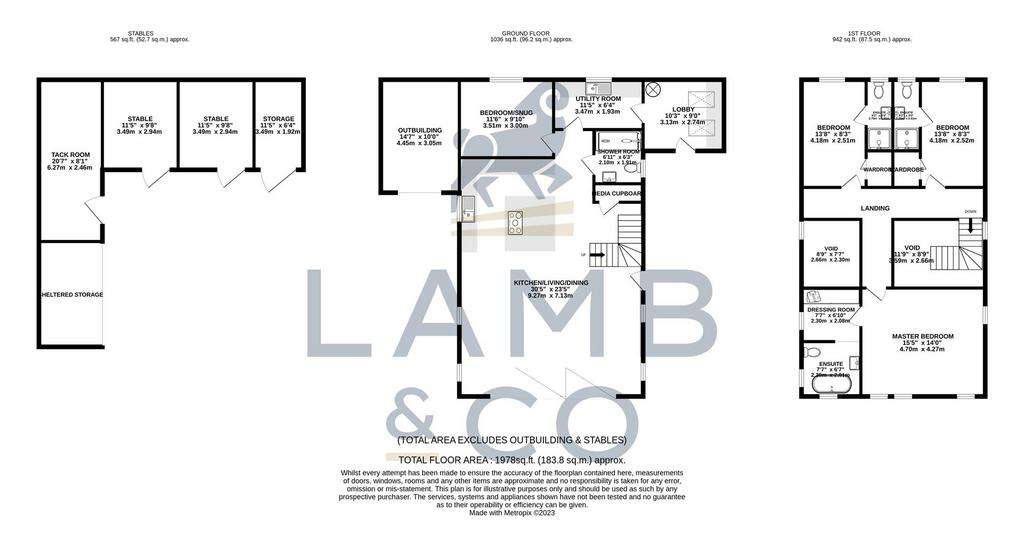
Property photos

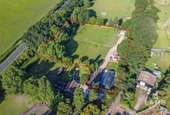
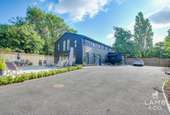
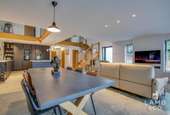
+31
Property description
Welcome to 'Oakdale Barn'. An impressive barn of approximately 2,000 Sq Ft sitting on a plot of over 2 acres with stables, in the popular village of Ramsey. The property was converted in 2022 to a luxury specification to include; impressive open plan living with polished concrete floor, stunning oak staircase, professionally designed lighting throughout and smart home technology to name just a few key features. Oakdale Barn offers flexible accommodation over two floors, three en-suite bedrooms and a beautiful galleried landing to the first floor plus a separate snug or bedroom four to the ground floor.
Specification - - Polished concrete floors to ground floor
- Smart Home system
- Invisible in-ceiling speaker system
- CCTV
- NEFF appliances (2x dishwashers, twin hide and slide ovens, combi microwave oven, wine cooler, induction hob and downdraught extractor fan, full height fridge and freezer)
- Boiling water tap
- Water softener
- Lighting design by Technovations
- Bespoke Oak staircase
Accommodation comprises with approximate room sizes as follows:
Entrance door to:
Lobby - 3.12m x 2.74m (10'3 x 9') -
Utility Room - 3.48m x 1.93m (11'5 x 6'4) -
Kitchen/Living/Dining - 9.27m x 7.14m (30'5 x 23'5) -
Kitchen Area -
Dining Area -
Living Area -
Stairs -
Shower Room - 2.11m x 1.91m (6'11 x 6'3) -
Bedroom/Snug - 3.51m x 3.00m (11'6 x 9'10) -
First Floor -
Landing -
Master Bedroom - 4.70m x 4.27m (15'5 x 14') -
Dressing Room - 2.31m x 2.08m (7'7 x 6'10) -
En-Suite - 2.31m x 2.01m (7'7 x 6'7) -
Bedroom Two - 4.17m x 2.51m (13'8 x 8'3) -
En-Suite - 2.79m x 0.91m (9'2 x 3') -
Bedroom Three - 4.17m x 2.51m (13'8 x 8'3) -
En-Suite - 2.79m x 0.91m (9'2 x 3') -
Outside -
Entrance -
Garden -
Driveway - Concrete base for outbuilding with water & electrical connections
Outbuilding - 4.45m x 3.05m (14'7 x 10') - Currently in shell condition, would make an ideal garden room/office/gym.
Stable Block -
Paddock 1 -
Paddock 2 -
Aerial -
The Barn -
Additional Information - Council Tax Band: TBC
Heating: Underfloor heating via Air Source Heat Pump
Seller's Position: Need to find
Garden Facing: West
Services: Mains water & electricity, sewage treatment plant
Agents Note Sales - PLEASE NOTE - Although we have not tested any of the Gas/Electrical Fixtures & Fittings, we understand them to be in good working order, however it is up to any interested party to satisfy themselves of their condition before entering into any Legal Contract.
Aml - ANTI-MONEY LAUNDERING REGULATIONS 2017 - In order to comply with regulations, prospective purchasers will be asked to produce photographic identification and proof of residence documentation once entering into negotiations for a property.
Specification - - Polished concrete floors to ground floor
- Smart Home system
- Invisible in-ceiling speaker system
- CCTV
- NEFF appliances (2x dishwashers, twin hide and slide ovens, combi microwave oven, wine cooler, induction hob and downdraught extractor fan, full height fridge and freezer)
- Boiling water tap
- Water softener
- Lighting design by Technovations
- Bespoke Oak staircase
Accommodation comprises with approximate room sizes as follows:
Entrance door to:
Lobby - 3.12m x 2.74m (10'3 x 9') -
Utility Room - 3.48m x 1.93m (11'5 x 6'4) -
Kitchen/Living/Dining - 9.27m x 7.14m (30'5 x 23'5) -
Kitchen Area -
Dining Area -
Living Area -
Stairs -
Shower Room - 2.11m x 1.91m (6'11 x 6'3) -
Bedroom/Snug - 3.51m x 3.00m (11'6 x 9'10) -
First Floor -
Landing -
Master Bedroom - 4.70m x 4.27m (15'5 x 14') -
Dressing Room - 2.31m x 2.08m (7'7 x 6'10) -
En-Suite - 2.31m x 2.01m (7'7 x 6'7) -
Bedroom Two - 4.17m x 2.51m (13'8 x 8'3) -
En-Suite - 2.79m x 0.91m (9'2 x 3') -
Bedroom Three - 4.17m x 2.51m (13'8 x 8'3) -
En-Suite - 2.79m x 0.91m (9'2 x 3') -
Outside -
Entrance -
Garden -
Driveway - Concrete base for outbuilding with water & electrical connections
Outbuilding - 4.45m x 3.05m (14'7 x 10') - Currently in shell condition, would make an ideal garden room/office/gym.
Stable Block -
Paddock 1 -
Paddock 2 -
Aerial -
The Barn -
Additional Information - Council Tax Band: TBC
Heating: Underfloor heating via Air Source Heat Pump
Seller's Position: Need to find
Garden Facing: West
Services: Mains water & electricity, sewage treatment plant
Agents Note Sales - PLEASE NOTE - Although we have not tested any of the Gas/Electrical Fixtures & Fittings, we understand them to be in good working order, however it is up to any interested party to satisfy themselves of their condition before entering into any Legal Contract.
Aml - ANTI-MONEY LAUNDERING REGULATIONS 2017 - In order to comply with regulations, prospective purchasers will be asked to produce photographic identification and proof of residence documentation once entering into negotiations for a property.
Interested in this property?
Council tax
First listed
Over a month agoWix Road, Ramsey CO12
Marketed by
Lamb & Co - Harwich 286 High Street Harwich, Essex CO12 3PDPlacebuzz mortgage repayment calculator
Monthly repayment
The Est. Mortgage is for a 25 years repayment mortgage based on a 10% deposit and a 5.5% annual interest. It is only intended as a guide. Make sure you obtain accurate figures from your lender before committing to any mortgage. Your home may be repossessed if you do not keep up repayments on a mortgage.
Wix Road, Ramsey CO12 - Streetview
DISCLAIMER: Property descriptions and related information displayed on this page are marketing materials provided by Lamb & Co - Harwich. Placebuzz does not warrant or accept any responsibility for the accuracy or completeness of the property descriptions or related information provided here and they do not constitute property particulars. Please contact Lamb & Co - Harwich for full details and further information.





