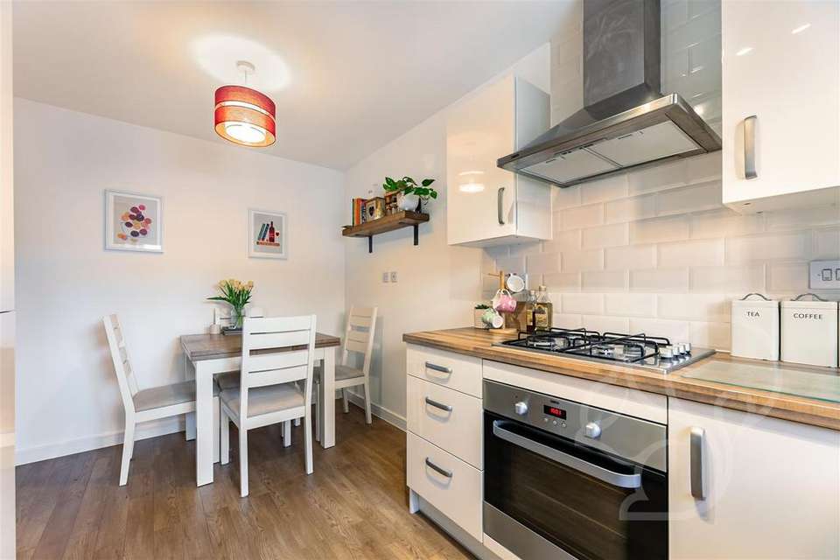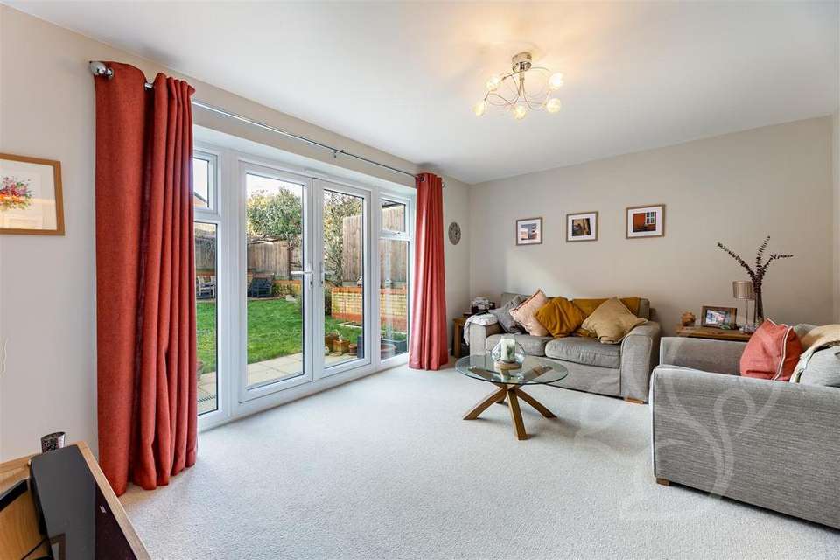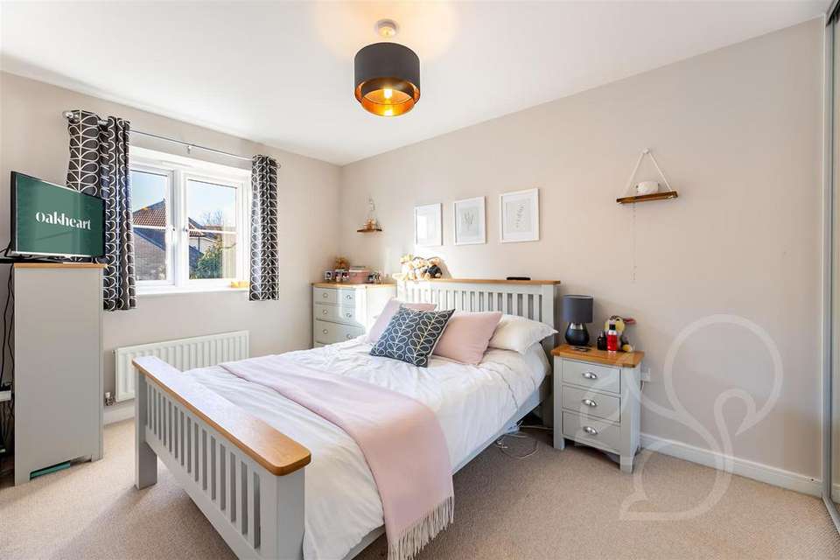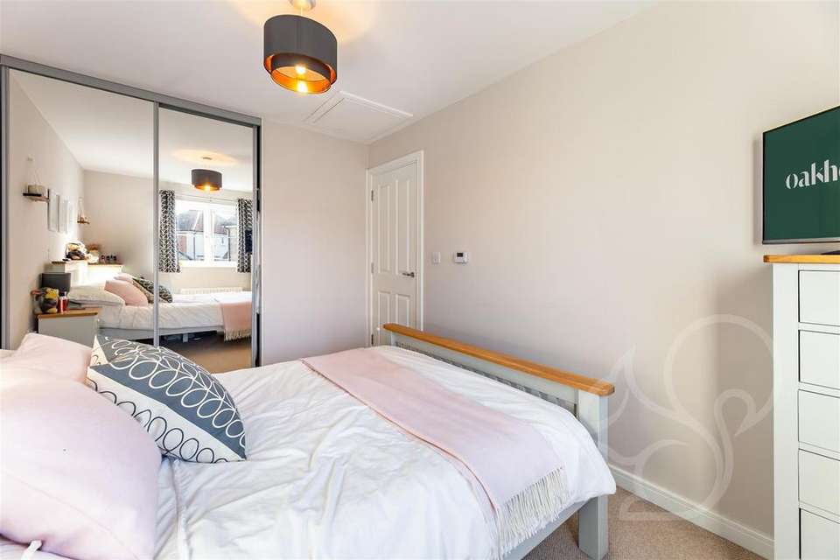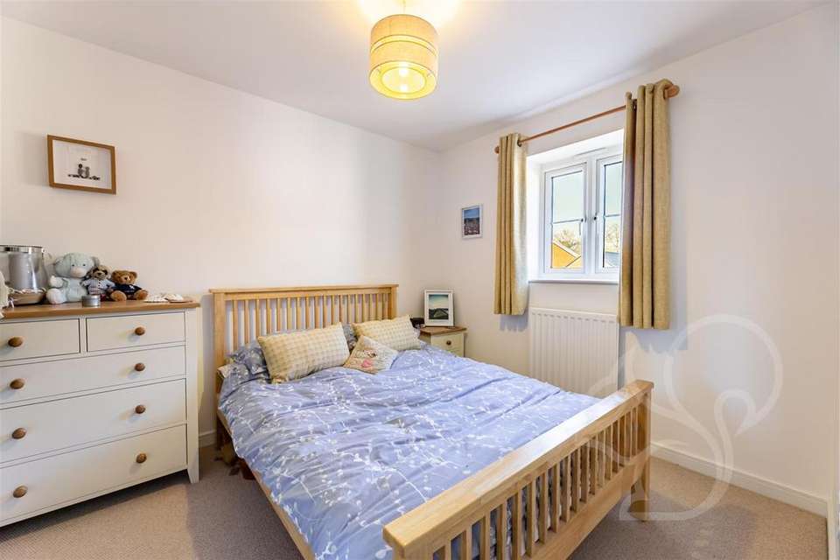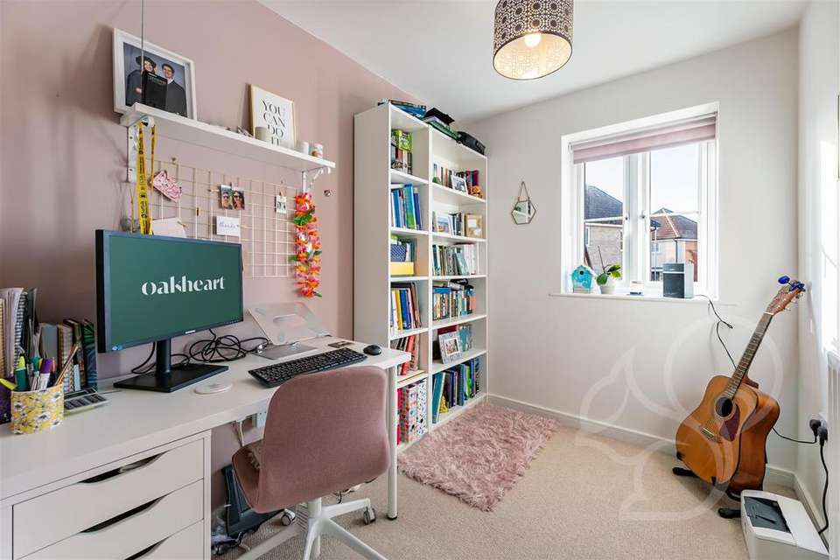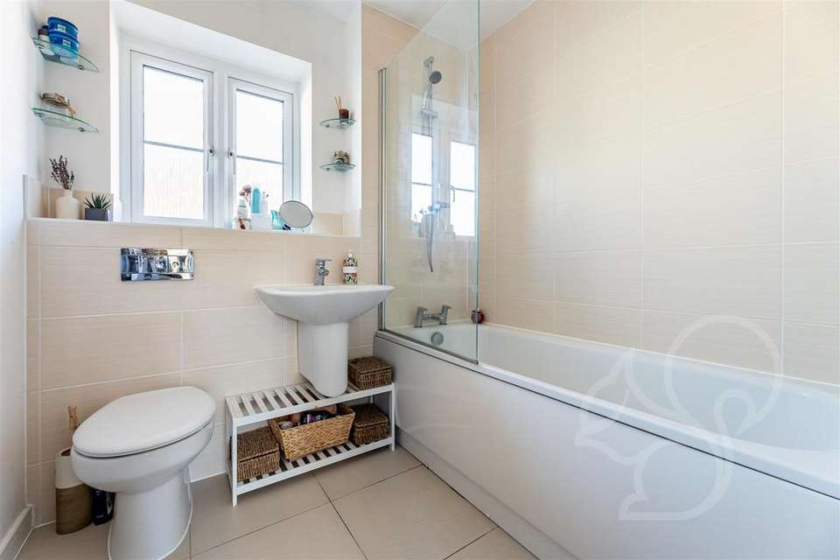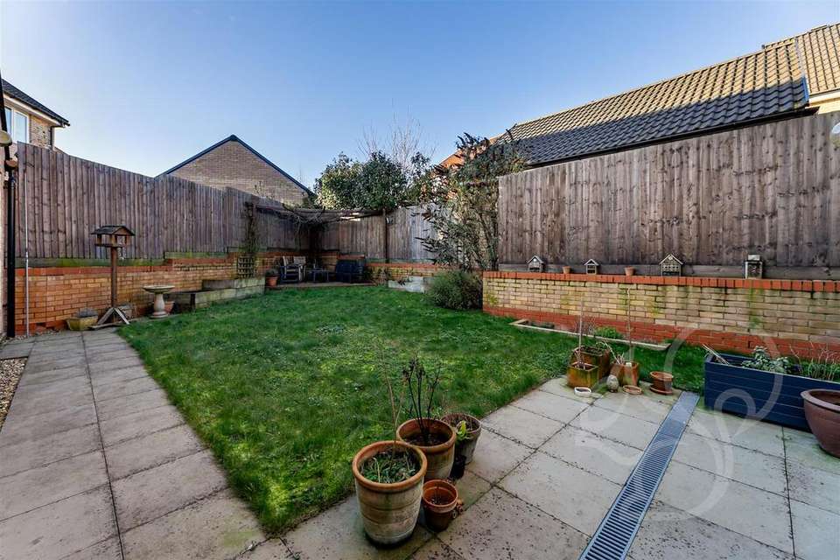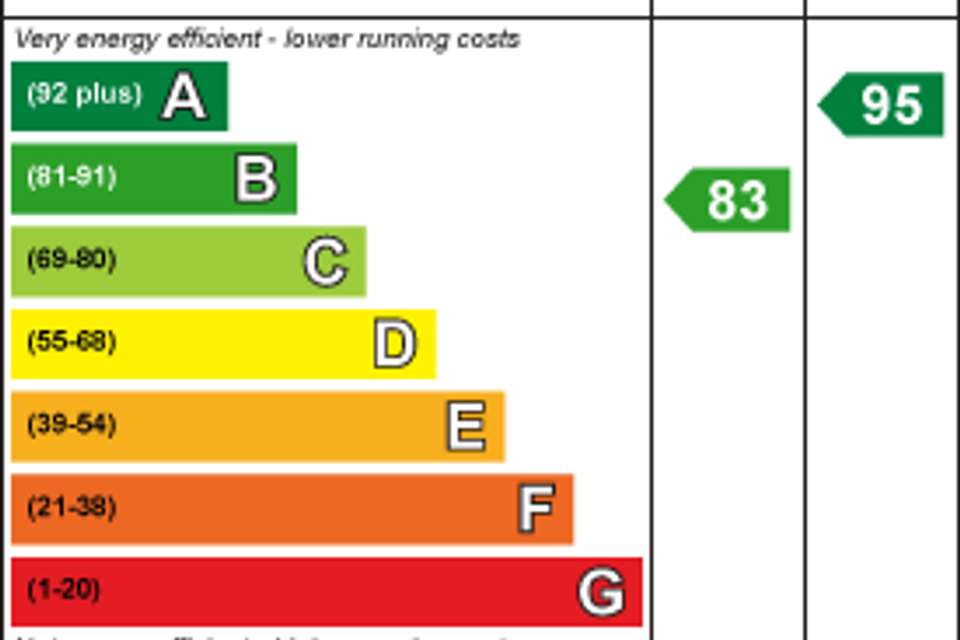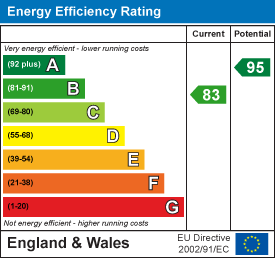3 bedroom detached house for sale
People Park Way, Sudburydetached house
bedrooms
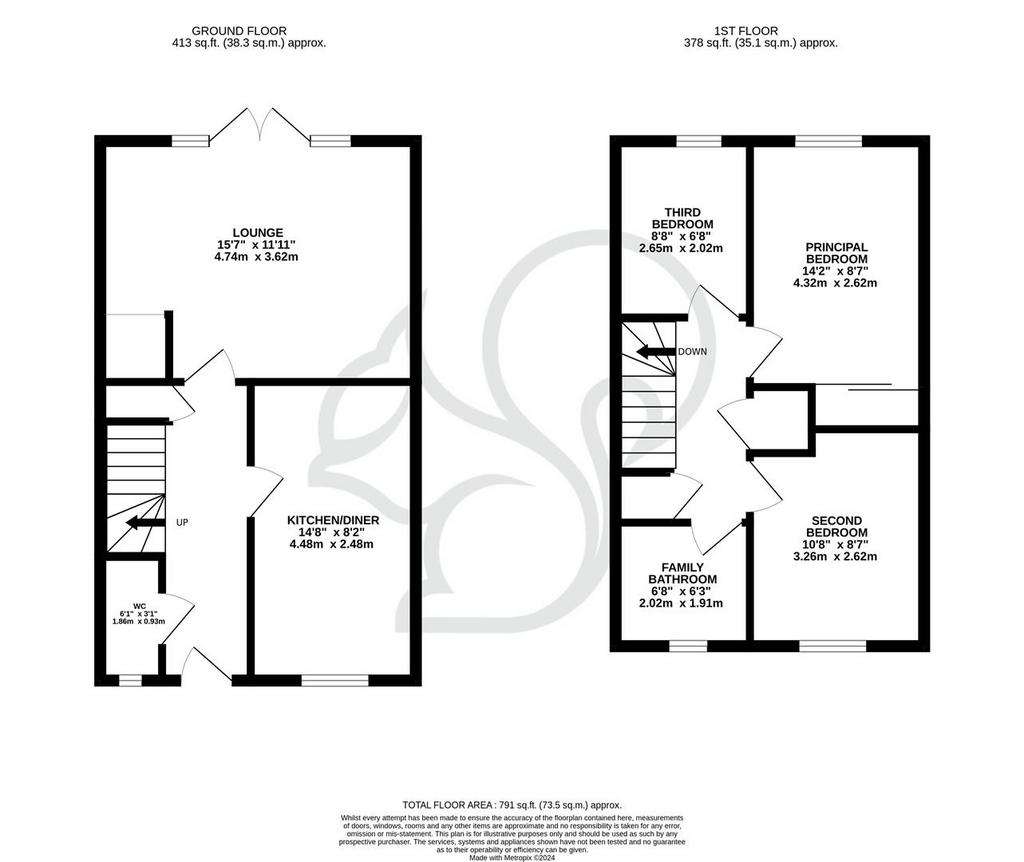
Property photos

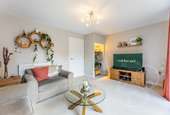
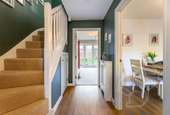
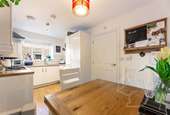
+10
Property description
Occupying a convenient position a short distance from Sudbury Town Centre and train station is this immaculately presented three bedroom detached family home. Offered in turn key condition this residence enjoys three well sized bedrooms, off street parking for two vehicles, a garage and a well appointed rear garden.
Entry to this residence is gained to a warm and welcoming entrance hall with stairs rising to the first floor laid with wood effect flooring running through to the kitchen/diner. The kitchen offers a contemporary finish fit with a range of sleek gloss white floor and wall mounted units topped with wood effect counter tops, stylish white tiled splash backs, integrated oven with four ring gas hob and stainless steel extractor fan, integrated fridge/freezer and inset sink and drainer unit with chrome mixer tap. The lounge is located to the rear of the property, this bright and airy room enjoys french-style doors opening to the rear garden. Concluding the ground floor is the cloakroom comprising of a low level WC and wash hand basin. To the first floor are three nicely appointed bedrooms, of which the principal bedroom provides integral wardrobe space. The family bathroom offers a crisp fully tiled finish comprising of a panel bath with shower over the tub, low level WC and wash hand basin.
The rear garden is mostly laid to lawn with paving leading the garage side access. To the rear of the garden is a private seating terrace under a timer pergola offering the perfect space for a Summers evening. To the side of the property is tandem parking for two vehicles and access to the garage.
Call Oakheart today to arrange your viewing!
Lounge - 4.74 x 3.62 (15'6" x 11'10") -
Kitchen/Diner - 4.48 x 2.48 (14'8" x 8'1") -
Wc - 1.86 x 0.90 (6'1" x 2'11") -
Principal Bedroom - 4.32 x 2.62 (14'2" x 8'7") -
Second Bedroom - 3.26 x 2.62 (10'8" x 8'7") -
Third Bedroom - 2.65 x 2.02 (8'8" x 6'7") -
Family Bathroom - 2.02 x 1.91 (6'7" x 6'3") -
Entry to this residence is gained to a warm and welcoming entrance hall with stairs rising to the first floor laid with wood effect flooring running through to the kitchen/diner. The kitchen offers a contemporary finish fit with a range of sleek gloss white floor and wall mounted units topped with wood effect counter tops, stylish white tiled splash backs, integrated oven with four ring gas hob and stainless steel extractor fan, integrated fridge/freezer and inset sink and drainer unit with chrome mixer tap. The lounge is located to the rear of the property, this bright and airy room enjoys french-style doors opening to the rear garden. Concluding the ground floor is the cloakroom comprising of a low level WC and wash hand basin. To the first floor are three nicely appointed bedrooms, of which the principal bedroom provides integral wardrobe space. The family bathroom offers a crisp fully tiled finish comprising of a panel bath with shower over the tub, low level WC and wash hand basin.
The rear garden is mostly laid to lawn with paving leading the garage side access. To the rear of the garden is a private seating terrace under a timer pergola offering the perfect space for a Summers evening. To the side of the property is tandem parking for two vehicles and access to the garage.
Call Oakheart today to arrange your viewing!
Lounge - 4.74 x 3.62 (15'6" x 11'10") -
Kitchen/Diner - 4.48 x 2.48 (14'8" x 8'1") -
Wc - 1.86 x 0.90 (6'1" x 2'11") -
Principal Bedroom - 4.32 x 2.62 (14'2" x 8'7") -
Second Bedroom - 3.26 x 2.62 (10'8" x 8'7") -
Third Bedroom - 2.65 x 2.02 (8'8" x 6'7") -
Family Bathroom - 2.02 x 1.91 (6'7" x 6'3") -
Interested in this property?
Council tax
First listed
2 weeks agoEnergy Performance Certificate
People Park Way, Sudbury
Marketed by
Oakheart Property - Sudbury 18a Market Hill Sudbury, Suffolk CO10 2EAPlacebuzz mortgage repayment calculator
Monthly repayment
The Est. Mortgage is for a 25 years repayment mortgage based on a 10% deposit and a 5.5% annual interest. It is only intended as a guide. Make sure you obtain accurate figures from your lender before committing to any mortgage. Your home may be repossessed if you do not keep up repayments on a mortgage.
People Park Way, Sudbury - Streetview
DISCLAIMER: Property descriptions and related information displayed on this page are marketing materials provided by Oakheart Property - Sudbury. Placebuzz does not warrant or accept any responsibility for the accuracy or completeness of the property descriptions or related information provided here and they do not constitute property particulars. Please contact Oakheart Property - Sudbury for full details and further information.





