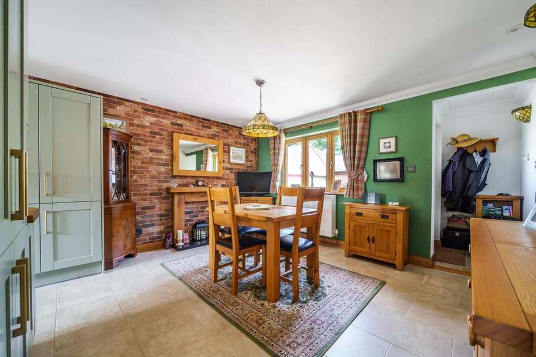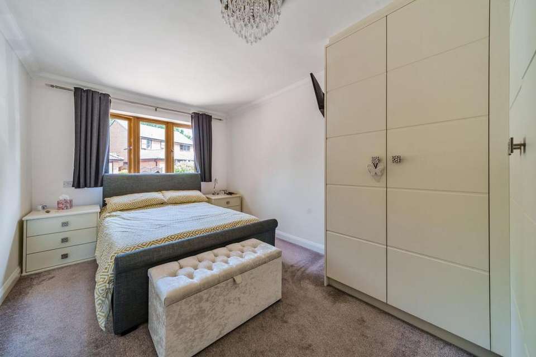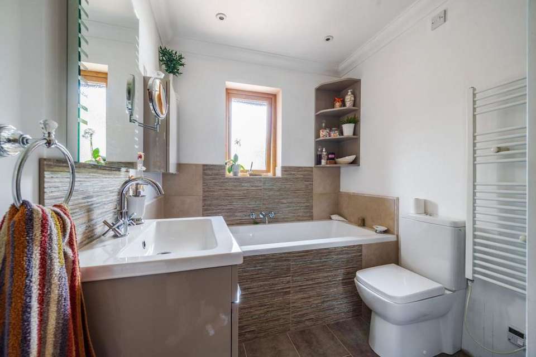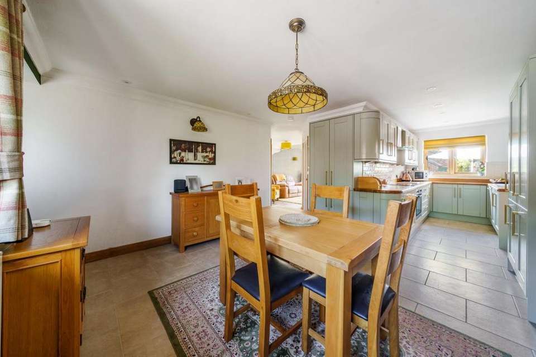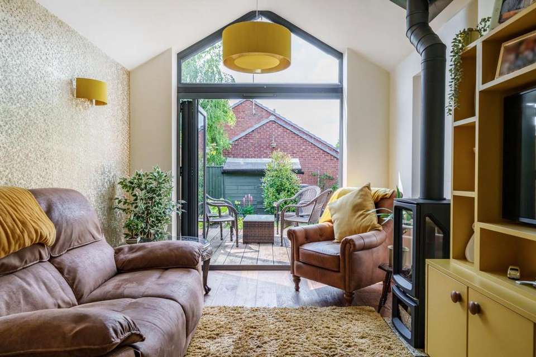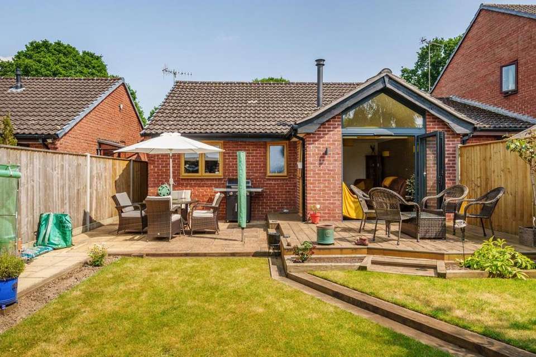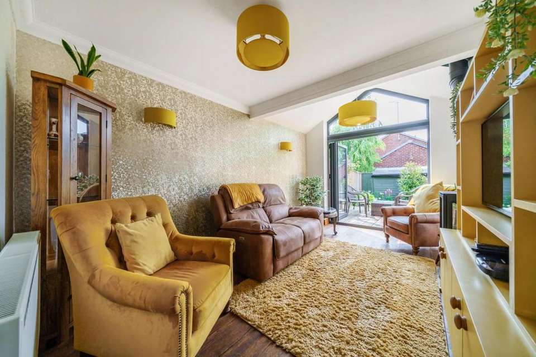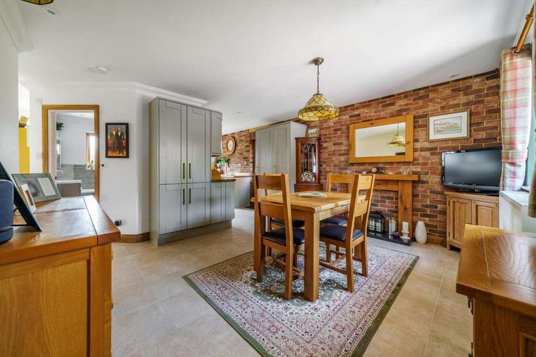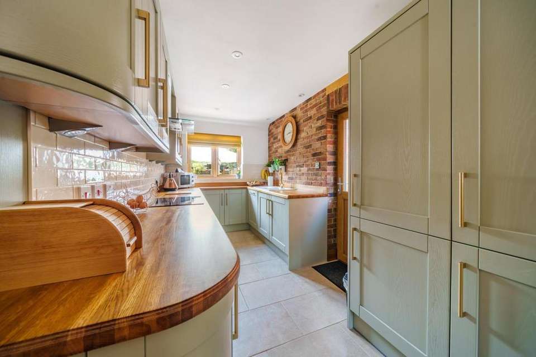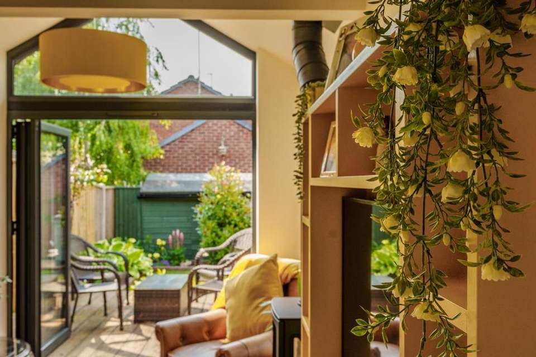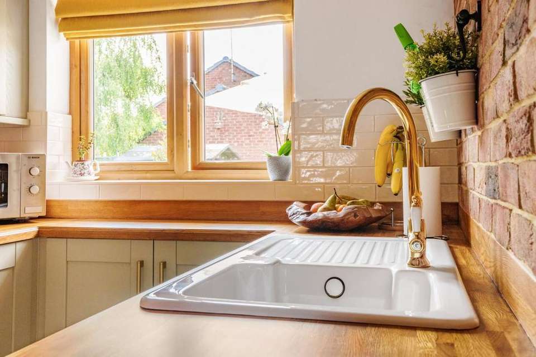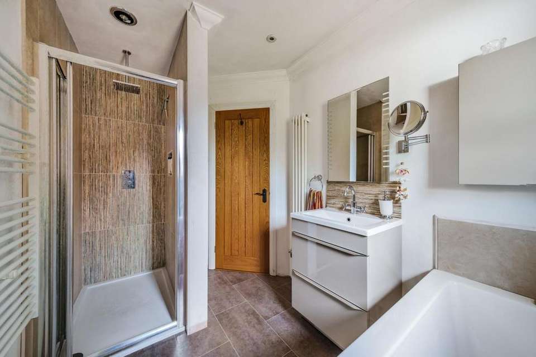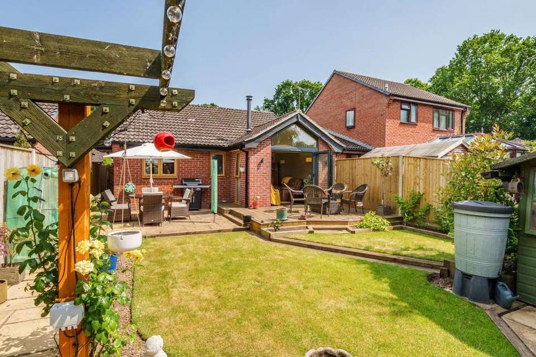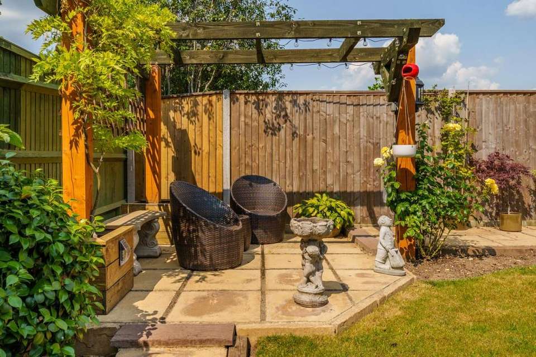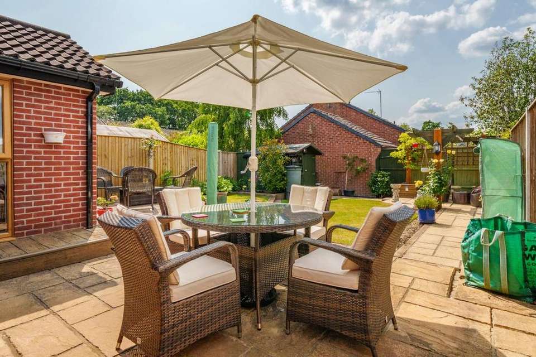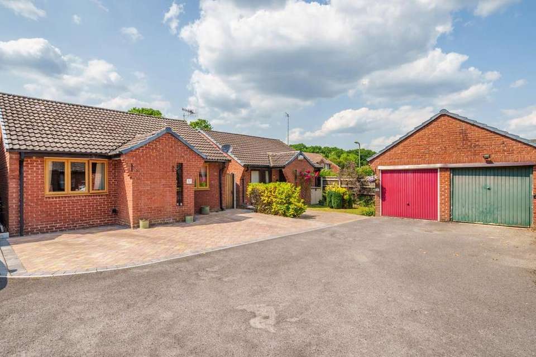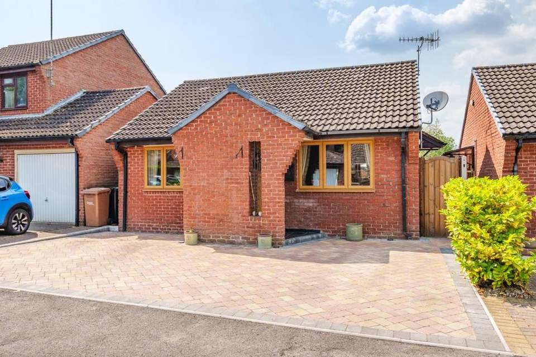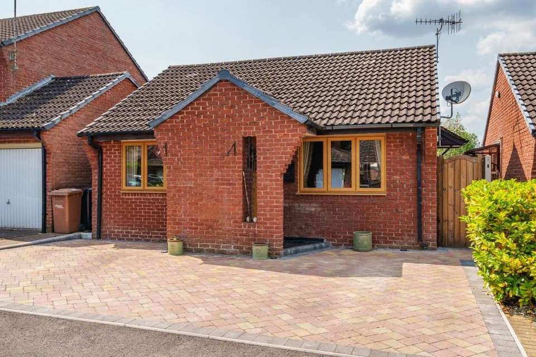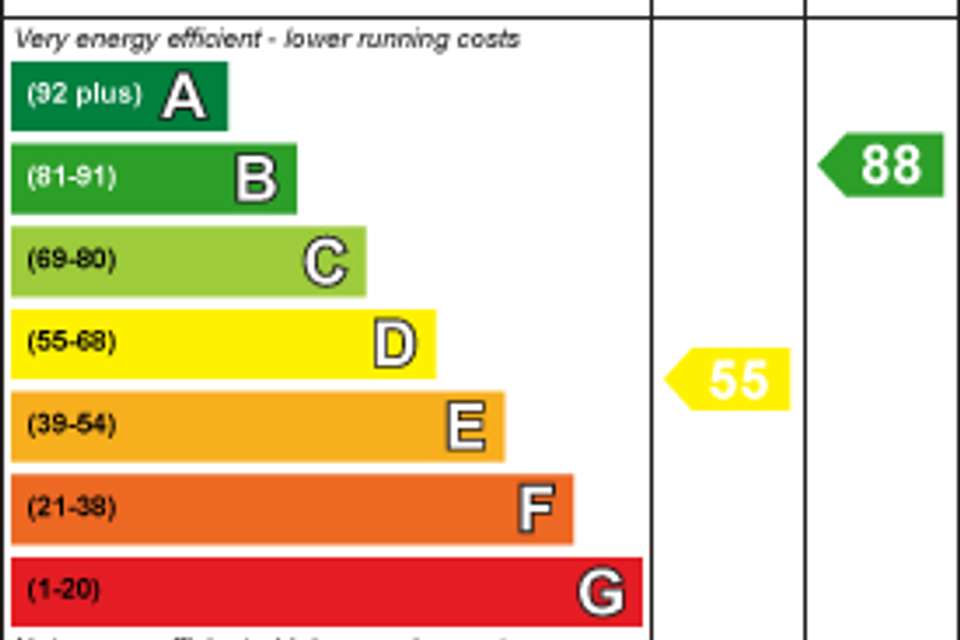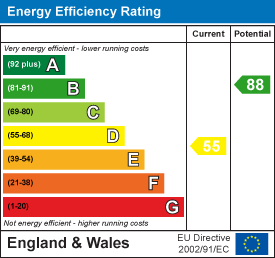2 bedroom detached bungalow for sale
Valley Park, Chandlers Fordbungalow
bedrooms
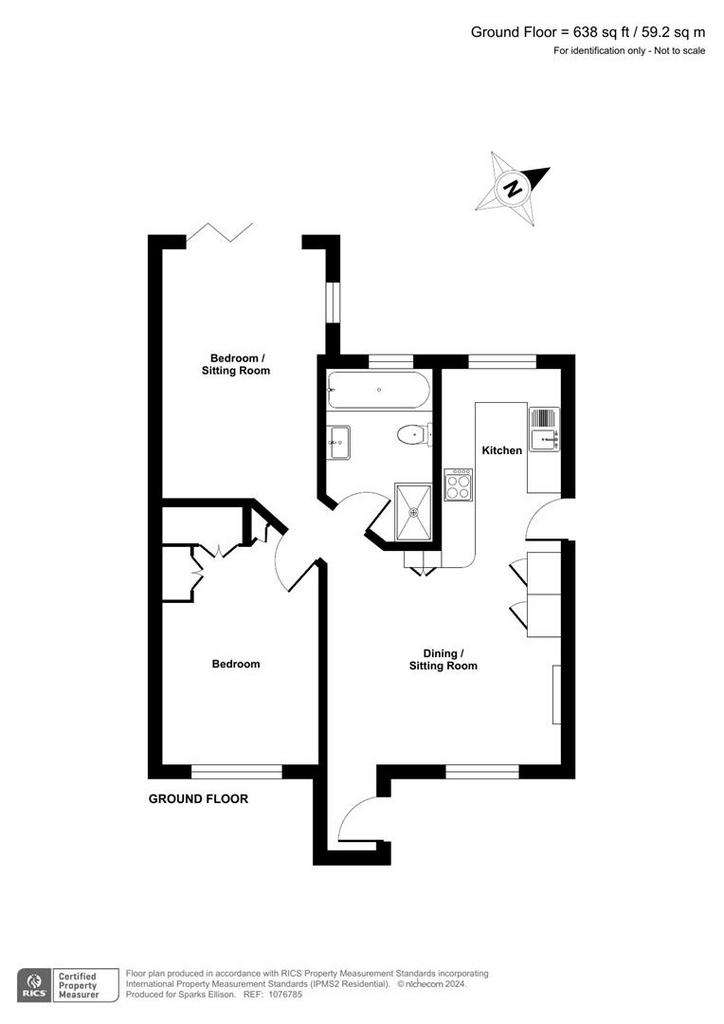
Property photos

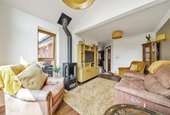

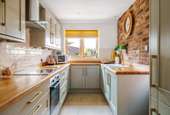
+20
Property description
A beautifully presented detached bungalow set in a pleasant cul de sac location towards the southern end of Chandler's Ford. The bungalow was originally built as a two bedroom home but the current owners have extended the second bedroom and currently utilise this as a sitting room with open access from the dining area. The owners have had a quote to reinstall a doorway to separate this room so it could, once again, be a bedroom should a buyer wish to do this. The kitchen benefits form integrated appliances and there is a four piece bathroom suite. Externally there is a landscaped garden, parking and a garage.
Accommodation -
Entrance Vestibule: -
Dining/Sitting Room: - 13'10" x 12'8" (4.22m x 3.86m)
Kitchen: - 11'10" x 7'1" (3.61m x 2.16m) Built in electric oven, built in electric hob, fitted extractor hood, integrated dishwasher, integrated washing machine, integrated fridge/freezer.
Sitting Room/Bedroom: - 14'9" x 9'5" (4.50m x 2.87m) Originally a bedroom but currently utilised as a sitting room. Fitted log burner.
Bedroom: - 13' to wardrobes x 9'4" including wardrobe depth. (3.96m to wardrobes x 2.84m including wardrobe depth) Fitted wardrobes.
Bathroom: - 10'4" into shower x 6'4" (3.15m into shower x 1.93m) White suite with chrome fitments comprising bath, shower in cubicle, wash hand basin with drawers under, WC.
Outside -
Front: - Block paved driveway providing parking for 2/3 cars, side pedestrian access to rear garden.
Rear Garden: - Measures approximately 39' x 29' and comprises area laid to lawn, paved patio area, area laid to composite deck, garden shed, wooden pergola, outside tap.
Garage: - 17'1" x 8'2" (5.21m x 2.49m) Up and over door, power and light.
Other Information -
Tenure: - Freehold
Approximate Age: - 1983
Approximate Area: - 59.2sqm/638sqft
Sellers Position: - No forward chain
Heating: - Gas central heating
Windows: - UPVC and Aluminium
Loft Space: - Partially boarded with ladder and light
Infant/Junior School: - St. Francis Primary School
Secondary School: - Toynbee Secondary School
Local Council: - Test Valley Borough Council -[use Contact Agent Button]
Council Tax: - Band C
Accommodation -
Entrance Vestibule: -
Dining/Sitting Room: - 13'10" x 12'8" (4.22m x 3.86m)
Kitchen: - 11'10" x 7'1" (3.61m x 2.16m) Built in electric oven, built in electric hob, fitted extractor hood, integrated dishwasher, integrated washing machine, integrated fridge/freezer.
Sitting Room/Bedroom: - 14'9" x 9'5" (4.50m x 2.87m) Originally a bedroom but currently utilised as a sitting room. Fitted log burner.
Bedroom: - 13' to wardrobes x 9'4" including wardrobe depth. (3.96m to wardrobes x 2.84m including wardrobe depth) Fitted wardrobes.
Bathroom: - 10'4" into shower x 6'4" (3.15m into shower x 1.93m) White suite with chrome fitments comprising bath, shower in cubicle, wash hand basin with drawers under, WC.
Outside -
Front: - Block paved driveway providing parking for 2/3 cars, side pedestrian access to rear garden.
Rear Garden: - Measures approximately 39' x 29' and comprises area laid to lawn, paved patio area, area laid to composite deck, garden shed, wooden pergola, outside tap.
Garage: - 17'1" x 8'2" (5.21m x 2.49m) Up and over door, power and light.
Other Information -
Tenure: - Freehold
Approximate Age: - 1983
Approximate Area: - 59.2sqm/638sqft
Sellers Position: - No forward chain
Heating: - Gas central heating
Windows: - UPVC and Aluminium
Loft Space: - Partially boarded with ladder and light
Infant/Junior School: - St. Francis Primary School
Secondary School: - Toynbee Secondary School
Local Council: - Test Valley Borough Council -[use Contact Agent Button]
Council Tax: - Band C
Council tax
First listed
Over a month agoEnergy Performance Certificate
Valley Park, Chandlers Ford
Placebuzz mortgage repayment calculator
Monthly repayment
The Est. Mortgage is for a 25 years repayment mortgage based on a 10% deposit and a 5.5% annual interest. It is only intended as a guide. Make sure you obtain accurate figures from your lender before committing to any mortgage. Your home may be repossessed if you do not keep up repayments on a mortgage.
Valley Park, Chandlers Ford - Streetview
DISCLAIMER: Property descriptions and related information displayed on this page are marketing materials provided by Sparks Ellison - Chandler's Ford. Placebuzz does not warrant or accept any responsibility for the accuracy or completeness of the property descriptions or related information provided here and they do not constitute property particulars. Please contact Sparks Ellison - Chandler's Ford for full details and further information.



