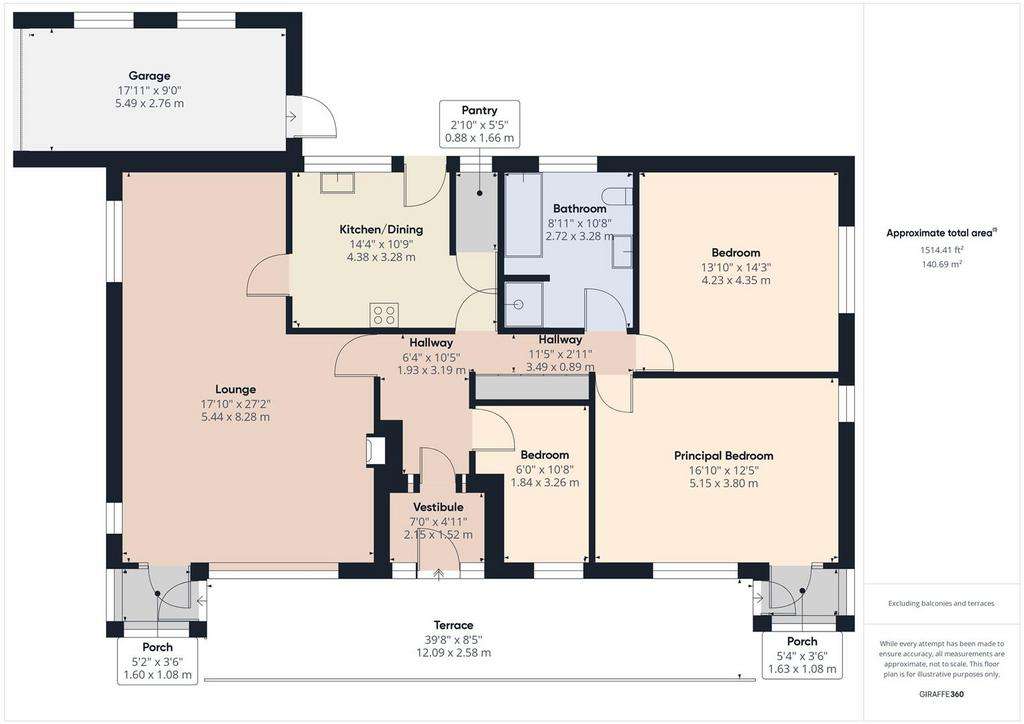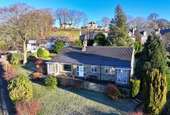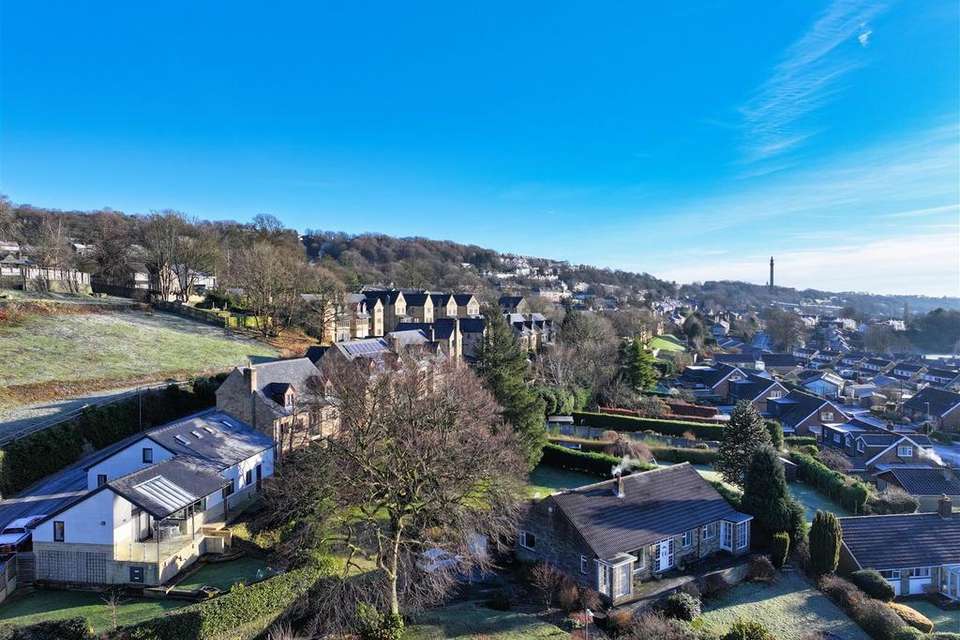3 bedroom detached bungalow for sale
Bairstow Lane, Sowerby Bridgebungalow
bedrooms

Property photos




+17
Property description
*DETACHED THREE BEDROOM BUNGALOW* *STUNNING VIEWS* *POPULAR LOCATION* *GARAGE AND AMPLE PARKING*
Occupying a prominent and elevated position, on a generous corner plot. Bunola is a stone-built detached bungalow offering single-level accommodation alongside extensive views of the surrounding Calder Valley Countryside. The property requires general modernisation and offers the opportunity to extend subject to obtaining the relevant planning permissions.
Internally, the property briefly comprises: entrance porch, entrance hallway, living dining room, kitchen diner, house bathroom, two double bedrooms and a single bedroom.
Externally, the property enjoys far reaching views to the South-facing front aspect, with large wrap around landscaped gardens, a single garage and a driveway providing private parking for multiple cars.
Location - Bunola is situated within a sought-after residential location, having easy access to both Halifax and Sowerby Bridge and all local amenities within. The property is positioned within close proximity to a selection of good schools including Warley Road Primary Academy. Train Stations in both Halifax and Sowerby Bridge provide access to city centres including Manchester, Leeds and Bradford, which is ideal for those who need to commute.
General Information - Accessing the property through an entrance porch leading into the hallway providing access to the living accommodation and a part-bordered loft, which houses the newly installed Vaillant boiler. Moving through to the spacious, light open plan living dining room, which has a focal point gas fire with a brick fireplace, oak beam mantle and stone hearth. The living area has a large picture window to the front aspect enjoying rural countryside views and access to a screened porch leading to the South-facing front garden.
Leading off from the living room into the neutrally decorated kitchen diner which is fitted with matching grey wall, drawer and base units with contrasting worktops incorporating a stainless-steel sink and drainer with mixer-tap. Integral appliances include: a dishwasher, double oven, fridge freezer and four-ring electric hob with overhead extractor fan. Providing access to the rear garden which offers privacy and seclusion, the kitchen diner has space for a dining table and benefits from a cloakroom with tiled walls and a frosted window to the rear elevation.
The spacious principal bedroom benefits from built-in wardrobes and enjoys dual aspect windows with views to the front elevation as well as a second screened porch allowing access to the front garden. Moving across to the second double bedroom, which has fitted wardrobes and a window to the side elevation. A third single bedroom enjoys an outlook to the front elevation. The part tiled house bathroom offers a four-piece bathroom suite, which comprises: a WC, hand basin, free fall shower and a bath.
Externals - Gated access from the roadside leads to a tarmac driveway providing private parking for several cars, which then leads up to a single garage benefitting from electricity supply and plumbing for a washing machine. A Stone-flagged pathway leads to a South-facing front lawn, which continues round the side and rear of the property, bordered by mature plants and shrubbery, creating the feeling of privacy. A flagged patio area is also situated to the rear of the property, providing a space to sit and relax.
Fixtures And Fittings - Only fixtures and fittings mentioned in the sales particulars are included in the sale.
Local Authority - Calderdale - Band E.
Wayleaves, Easements And Rights Of Way - The sale is subject to all of these rights whether public or private, whether mentioned in these particulars or not.
Services - We understand that the property benefits from all mains services. Please note that none of the services have been tested by the agents, we would therefore strictly point out that all prospective purchasers must satisfy themselves as to their working order.
Tenure - Freehold.
Directions - From Halifax town centre proceed along the A58 Aachen Way towards King Cross. At the traffic lights stay in the right hand lane and proceed along the A646 Burnley Road, towards Hebden Bridge. Proceed along Burnley Road for approximately 1/4 of mile then turn left onto Willowfield Drive, where you will take a sharp right onto Bairstow Lane. Follow the road to number 61 Bairstow Lane, which will be on your left hand side.
For Satellite Navigation - HX6 2TA
Local Information - Nearest Station
Sowerby Bridge 1.5 miles
Halifax 2.4 miles
Brighouse 6.3 miles
Mytholmroyd 4.6 miles
Nearest Schools
Christ Church CE (VA) Junior School 0.5 miles
Trinity Academy Grammar 0.6 miles
Warley Road Primary Academy 0.8 miles
Motorway Network
Junction 24, M62 7.5 miles
Occupying a prominent and elevated position, on a generous corner plot. Bunola is a stone-built detached bungalow offering single-level accommodation alongside extensive views of the surrounding Calder Valley Countryside. The property requires general modernisation and offers the opportunity to extend subject to obtaining the relevant planning permissions.
Internally, the property briefly comprises: entrance porch, entrance hallway, living dining room, kitchen diner, house bathroom, two double bedrooms and a single bedroom.
Externally, the property enjoys far reaching views to the South-facing front aspect, with large wrap around landscaped gardens, a single garage and a driveway providing private parking for multiple cars.
Location - Bunola is situated within a sought-after residential location, having easy access to both Halifax and Sowerby Bridge and all local amenities within. The property is positioned within close proximity to a selection of good schools including Warley Road Primary Academy. Train Stations in both Halifax and Sowerby Bridge provide access to city centres including Manchester, Leeds and Bradford, which is ideal for those who need to commute.
General Information - Accessing the property through an entrance porch leading into the hallway providing access to the living accommodation and a part-bordered loft, which houses the newly installed Vaillant boiler. Moving through to the spacious, light open plan living dining room, which has a focal point gas fire with a brick fireplace, oak beam mantle and stone hearth. The living area has a large picture window to the front aspect enjoying rural countryside views and access to a screened porch leading to the South-facing front garden.
Leading off from the living room into the neutrally decorated kitchen diner which is fitted with matching grey wall, drawer and base units with contrasting worktops incorporating a stainless-steel sink and drainer with mixer-tap. Integral appliances include: a dishwasher, double oven, fridge freezer and four-ring electric hob with overhead extractor fan. Providing access to the rear garden which offers privacy and seclusion, the kitchen diner has space for a dining table and benefits from a cloakroom with tiled walls and a frosted window to the rear elevation.
The spacious principal bedroom benefits from built-in wardrobes and enjoys dual aspect windows with views to the front elevation as well as a second screened porch allowing access to the front garden. Moving across to the second double bedroom, which has fitted wardrobes and a window to the side elevation. A third single bedroom enjoys an outlook to the front elevation. The part tiled house bathroom offers a four-piece bathroom suite, which comprises: a WC, hand basin, free fall shower and a bath.
Externals - Gated access from the roadside leads to a tarmac driveway providing private parking for several cars, which then leads up to a single garage benefitting from electricity supply and plumbing for a washing machine. A Stone-flagged pathway leads to a South-facing front lawn, which continues round the side and rear of the property, bordered by mature plants and shrubbery, creating the feeling of privacy. A flagged patio area is also situated to the rear of the property, providing a space to sit and relax.
Fixtures And Fittings - Only fixtures and fittings mentioned in the sales particulars are included in the sale.
Local Authority - Calderdale - Band E.
Wayleaves, Easements And Rights Of Way - The sale is subject to all of these rights whether public or private, whether mentioned in these particulars or not.
Services - We understand that the property benefits from all mains services. Please note that none of the services have been tested by the agents, we would therefore strictly point out that all prospective purchasers must satisfy themselves as to their working order.
Tenure - Freehold.
Directions - From Halifax town centre proceed along the A58 Aachen Way towards King Cross. At the traffic lights stay in the right hand lane and proceed along the A646 Burnley Road, towards Hebden Bridge. Proceed along Burnley Road for approximately 1/4 of mile then turn left onto Willowfield Drive, where you will take a sharp right onto Bairstow Lane. Follow the road to number 61 Bairstow Lane, which will be on your left hand side.
For Satellite Navigation - HX6 2TA
Local Information - Nearest Station
Sowerby Bridge 1.5 miles
Halifax 2.4 miles
Brighouse 6.3 miles
Mytholmroyd 4.6 miles
Nearest Schools
Christ Church CE (VA) Junior School 0.5 miles
Trinity Academy Grammar 0.6 miles
Warley Road Primary Academy 0.8 miles
Motorway Network
Junction 24, M62 7.5 miles
Interested in this property?
Council tax
First listed
2 weeks agoEnergy Performance Certificate
Bairstow Lane, Sowerby Bridge
Marketed by
Charnock Bates - Halifax Property House, Lister Lane Halifax HX1 5ASPlacebuzz mortgage repayment calculator
Monthly repayment
The Est. Mortgage is for a 25 years repayment mortgage based on a 10% deposit and a 5.5% annual interest. It is only intended as a guide. Make sure you obtain accurate figures from your lender before committing to any mortgage. Your home may be repossessed if you do not keep up repayments on a mortgage.
Bairstow Lane, Sowerby Bridge - Streetview
DISCLAIMER: Property descriptions and related information displayed on this page are marketing materials provided by Charnock Bates - Halifax. Placebuzz does not warrant or accept any responsibility for the accuracy or completeness of the property descriptions or related information provided here and they do not constitute property particulars. Please contact Charnock Bates - Halifax for full details and further information.






















